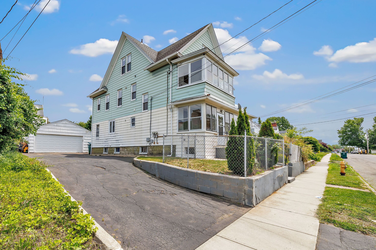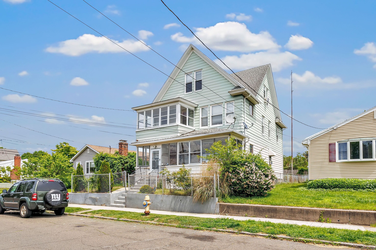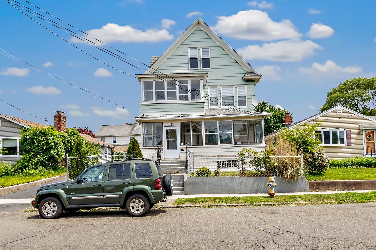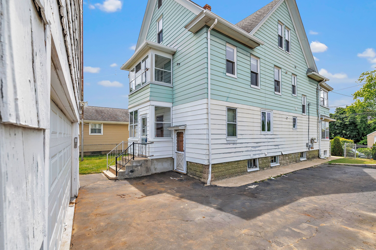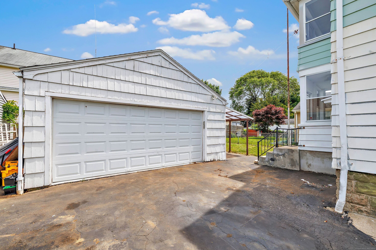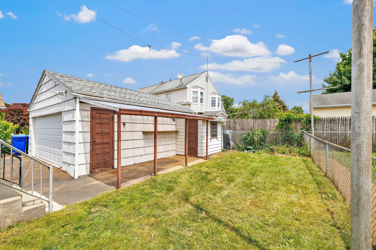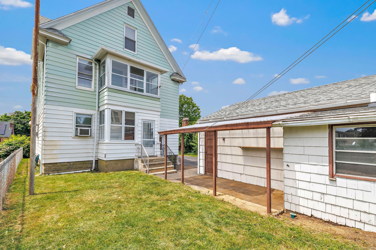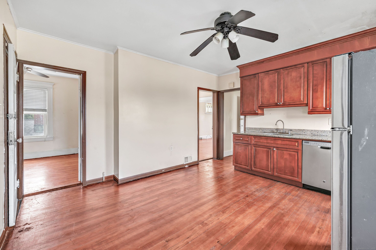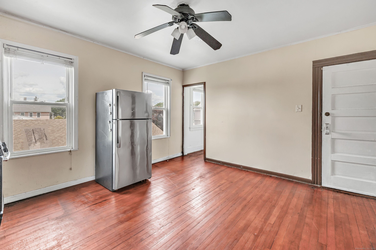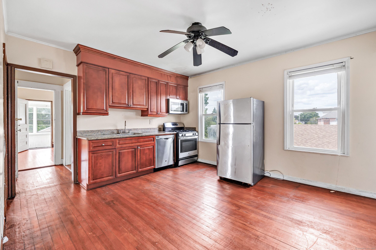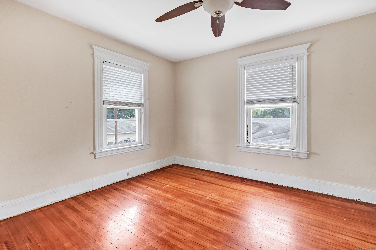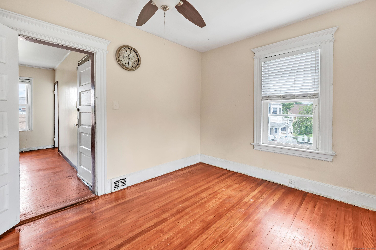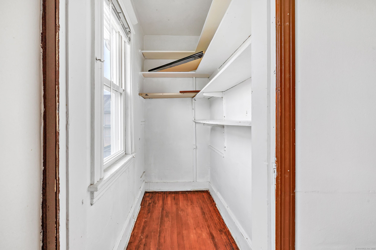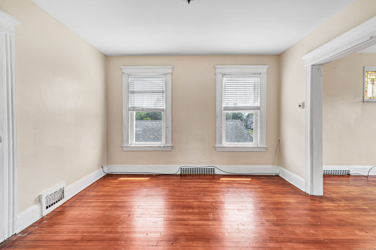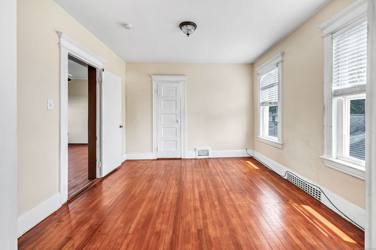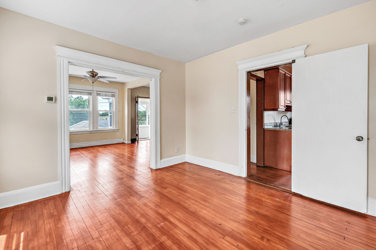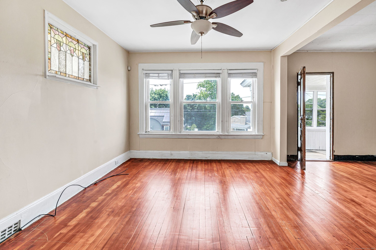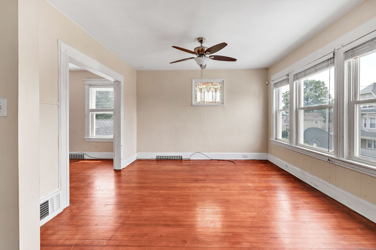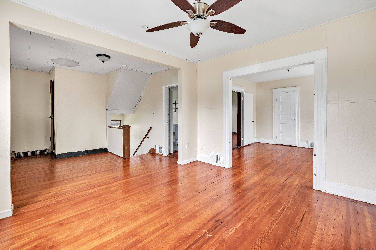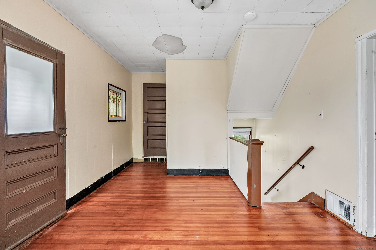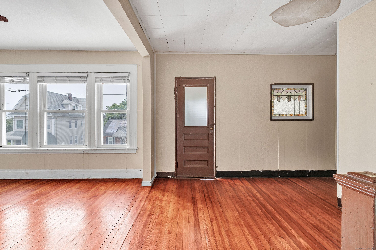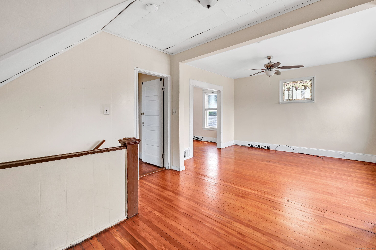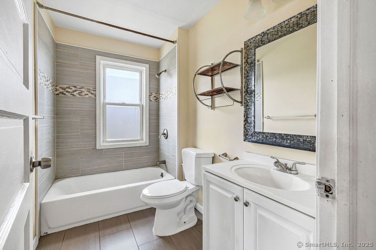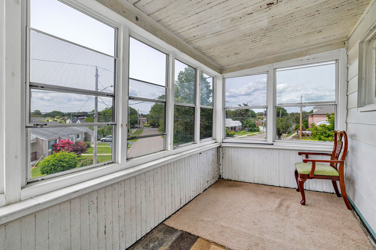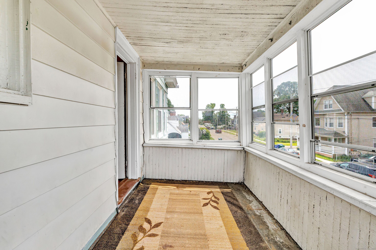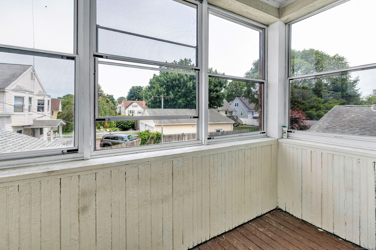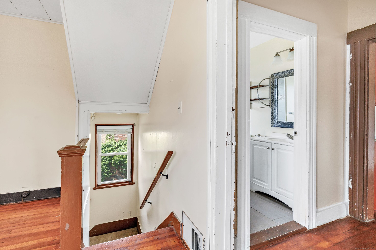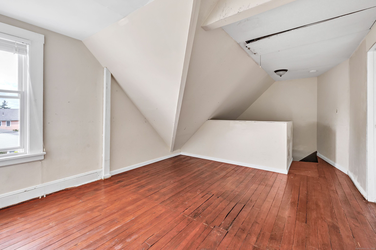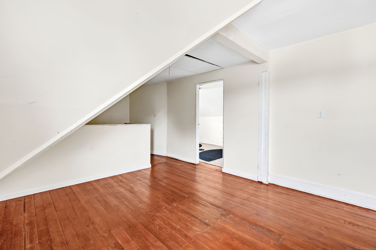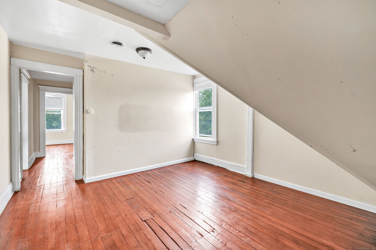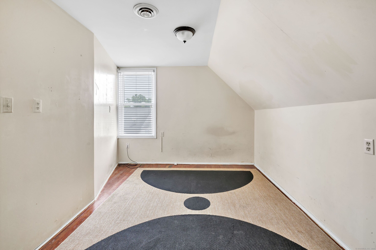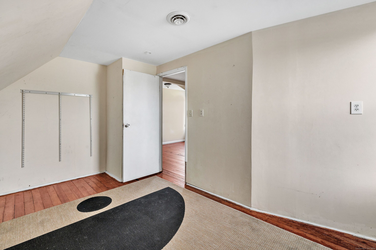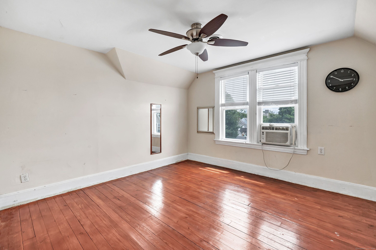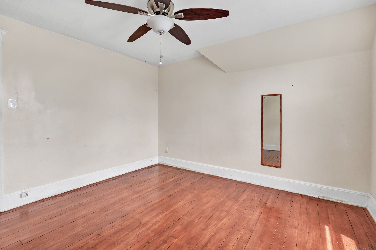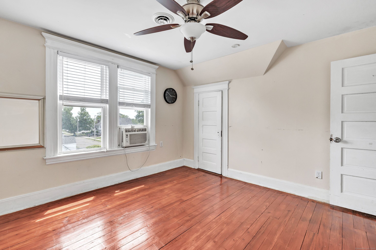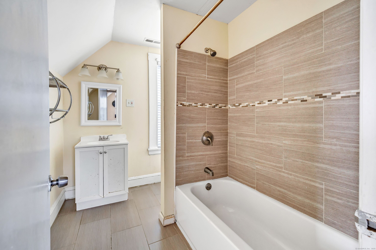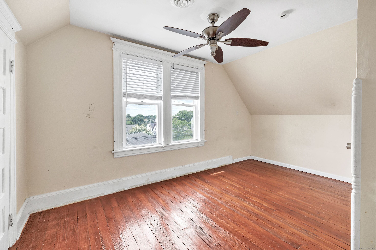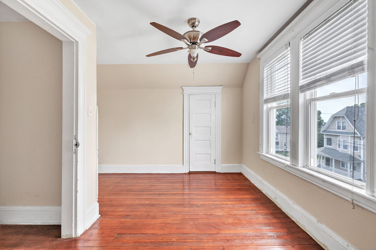More about this Property
If you are interested in more information or having a tour of this property with an experienced agent, please fill out this quick form and we will get back to you!
174 Franklin Avenue, Stratford CT 06614
Current Price: $549,900
 6 beds
6 beds  3 baths
3 baths  2756 sq. ft
2756 sq. ft
Last Update: 6/24/2025
Property Type: Multi-Family For Sale
Spacious Two-Family with Bonus Third-Floor Living & Two Car Garage-Ideal for Investors or Extended Families Welcome to this generously sized two-family home offering 2,756 square feet of living space across 3 levels, with the flexibility and layout ideal for multi-generational living or rental income potential. Each unit features a full bath per floor (a rare find) and hardwood floors throughout. The first floor unit includes an eat-in kitchen with a pantry, 2 bedrooms, a living room and an enclosed front porch. The second floor unit, which extends to the finished third floor, offers an eat in kitchen with pantry, total of 4 to 5 bedrooms, a living room and enclosed front and rear porches, making it a fantastic setup for an extended family or spacious rental. While the home has had some updates over the past 10 years, it does need some work and is being sold as is. Additional features include: Detached two-car garage with attached storage shed, newer windows, full basement with shared interior access for storage, gas heat/gas cooking & off street parking. Excellent potential for those looking to build sweat equity in a prime location...Close proximity to schools, shopping, eateries, coffee shops, medical facilities, parks/playgrounds etc...Commuting made easy with all major highways & Metro North Train only minutes away. Come take a look and see for yourself, opportunity awaits!
Photos are 2nd and 3rd floor....
Boston Ave. to Franklin
MLS #: 24098915
Style: Units on different Floors
Color: White/Green
Total Rooms:
Bedrooms: 6
Bathrooms: 3
Acres: 0.11
Year Built: 1920 (Public Records)
New Construction: No/Resale
Home Warranty Offered:
Property Tax: $6,976
Zoning: RM-1
Mil Rate:
Assessed Value: $173,530
Potential Short Sale:
Square Footage: Estimated HEATED Sq.Ft. above grade is 2756; below grade sq feet total is ; total sq ft is 2756
| Laundry Location & Info: | Basement Hook-Up(s) Hook ups in basement |
| Fireplaces: | 0 |
| Basement Desc.: | Full,Unfinished,Shared Basement,Storage,Interior Access |
| Exterior Siding: | Aluminum |
| Foundation: | Concrete |
| Roof: | Asphalt Shingle |
| Parking Spaces: | 2 |
| Garage/Parking Type: | Detached Garage |
| Swimming Pool: | 0 |
| Waterfront Feat.: | Beach Rights |
| Lot Description: | Level Lot |
| Nearby Amenities: | Health Club,Library,Medical Facilities,Park,Playground/Tot Lot,Private School(s),Public Transportation,Shopping/Mall |
| Occupied: | Tenant |
Hot Water System
Heat Type:
Fueled By: Hot Water.
Cooling: Ceiling Fans
Fuel Tank Location:
Water Service: Public Water Connected
Sewage System: Public Sewer Connected
Elementary: Per Board of Ed
Intermediate:
Middle:
High School: Per Board of Ed
Current List Price: $549,900
Original List Price: $549,900
DOM: 25
Listing Date: 5/30/2025
Last Updated: 6/6/2025 2:46:56 PM
List Agent Name: Cindy Cox
List Office Name: William Raveis Real Estate
