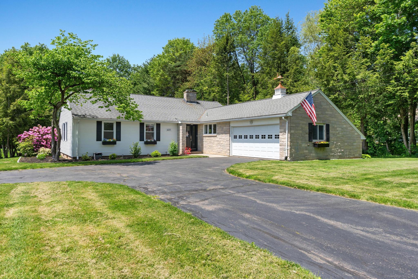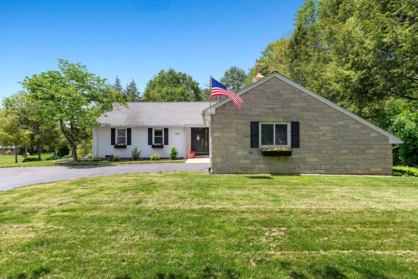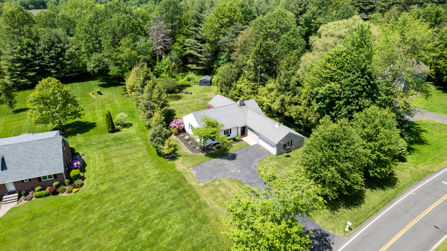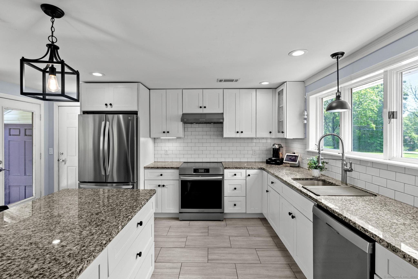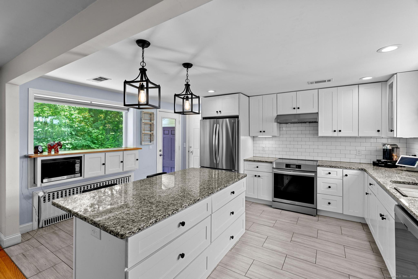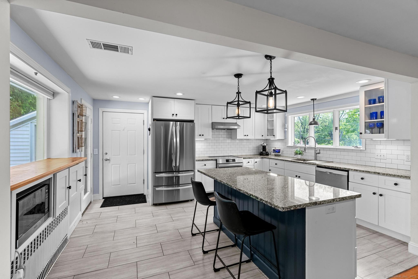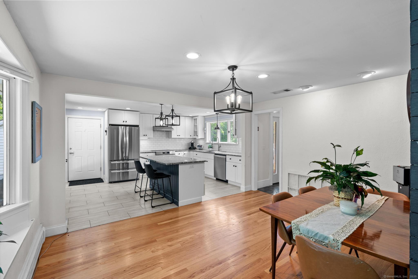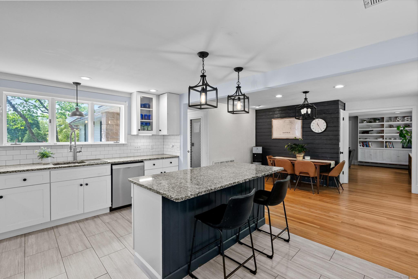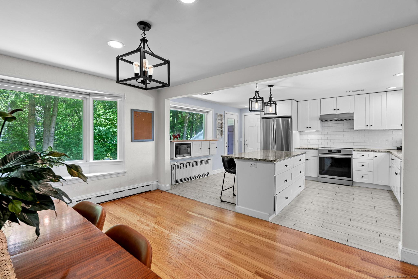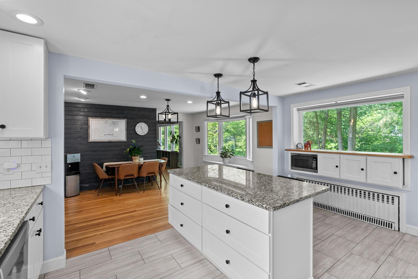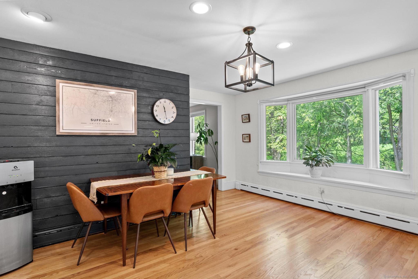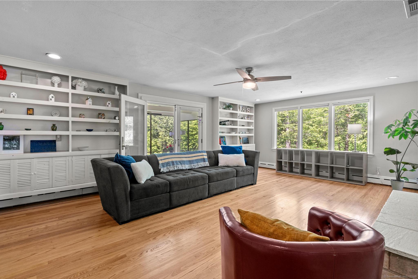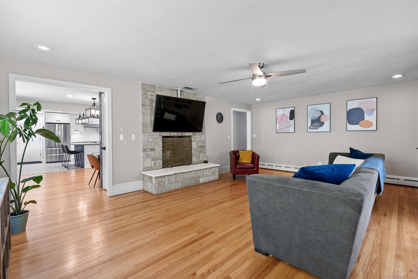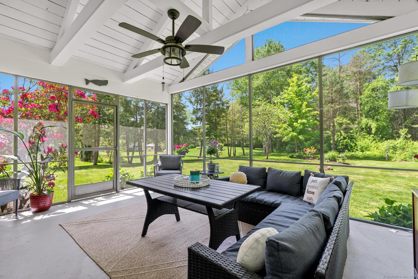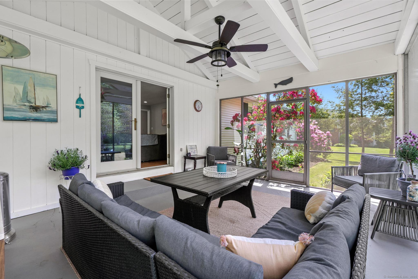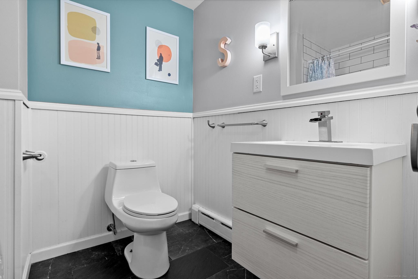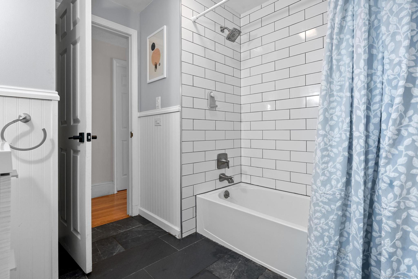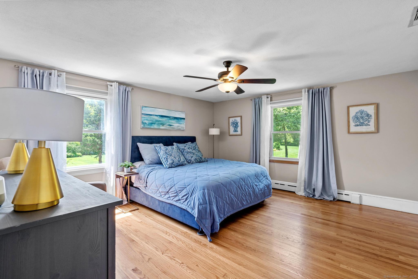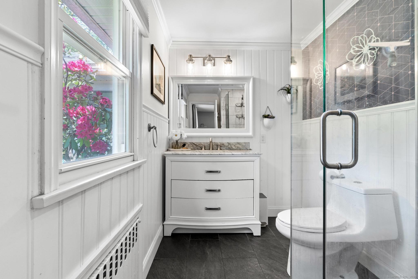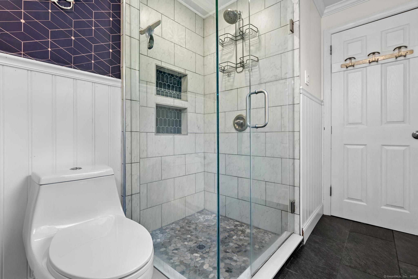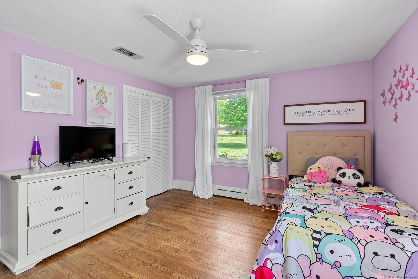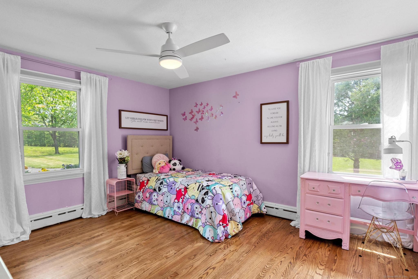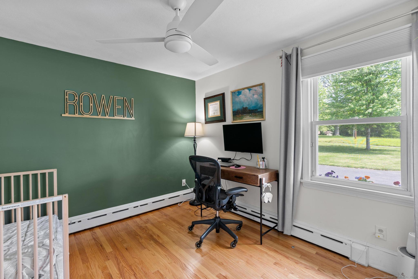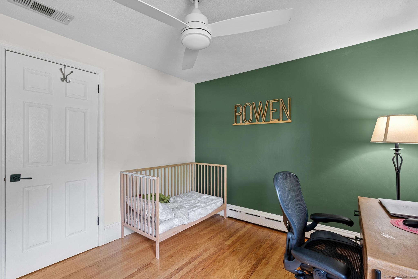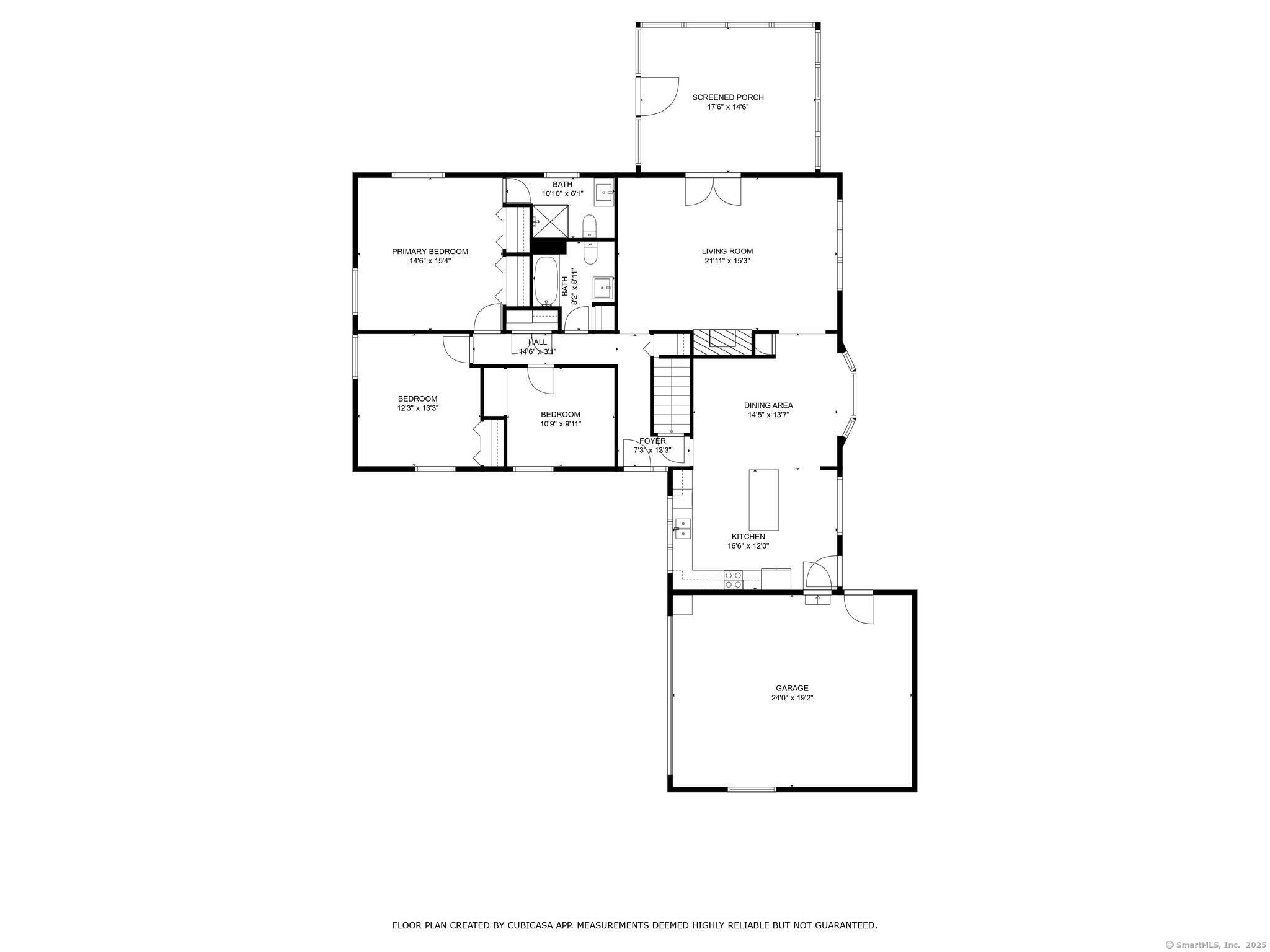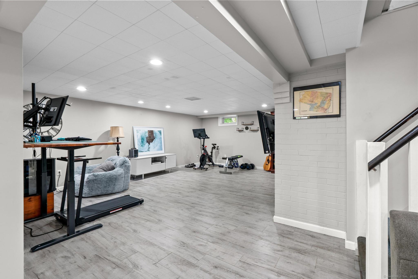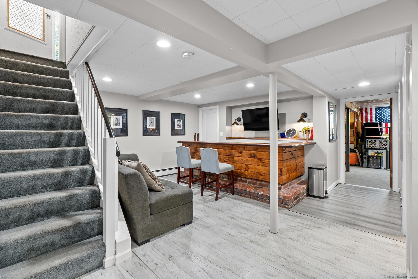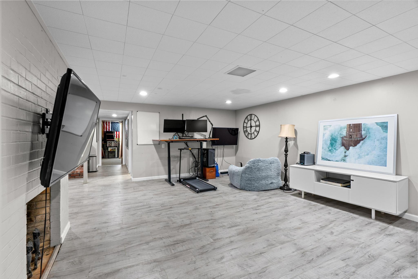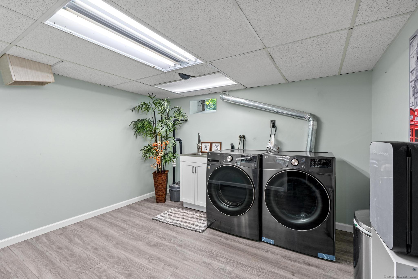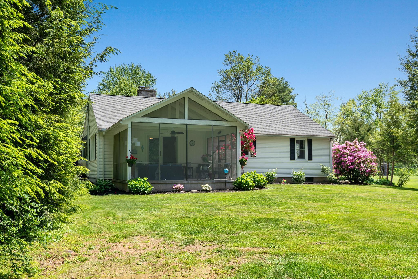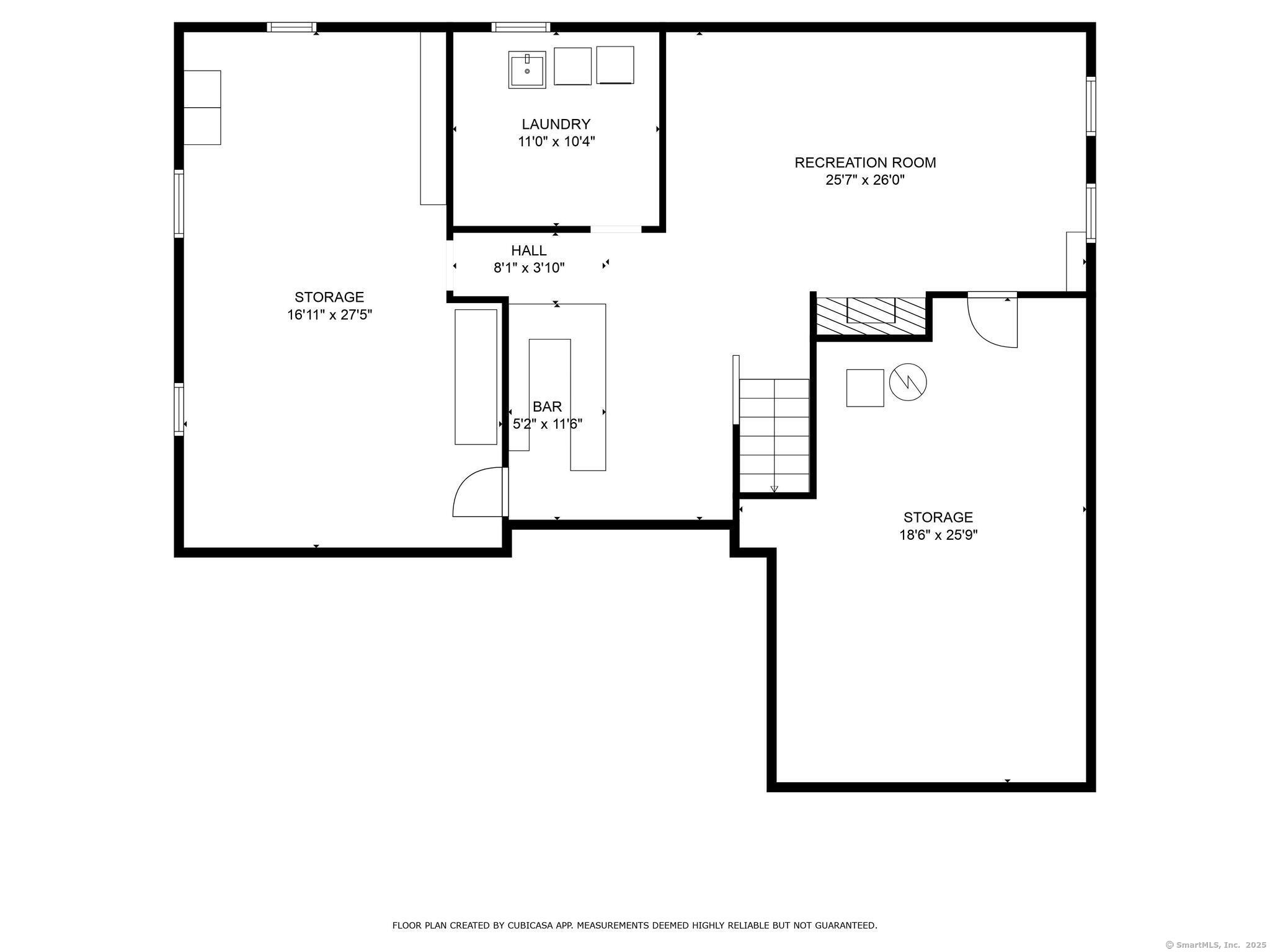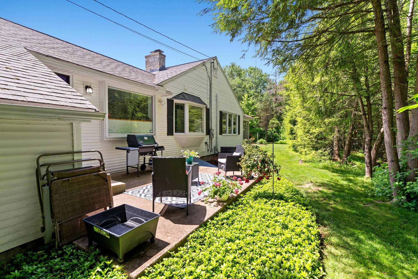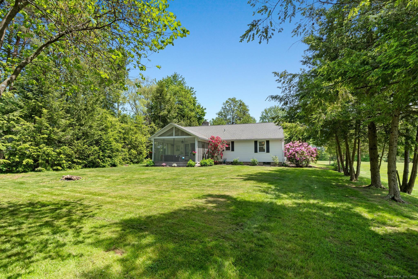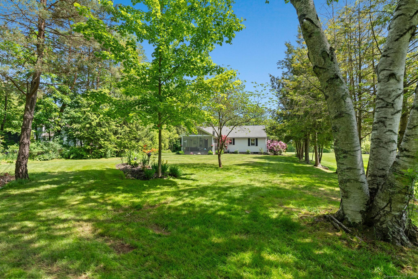More about this Property
If you are interested in more information or having a tour of this property with an experienced agent, please fill out this quick form and we will get back to you!
401 Russell Avenue, Suffield CT 06078
Current Price: $500,000
 3 beds
3 beds  2 baths
2 baths  1716 sq. ft
1716 sq. ft
Last Update: 7/6/2025
Property Type: Single Family For Sale
NEW roof, gutters, cupola (pics not updated yet) and more on this delightful 3 bedroom, 2 bathroom, ranch with a private backyard. It is set along a scenic road of farms and fields yet not far fromthe Town center, shopping, airport, highways, etc. A newly, remodeled kitchen comes with new appliances, granite counters, an island and charming eat-in space, plus a patio. The expansive great room includes built-ins with in cabinet lighting, a wood-burning fireplace and access to a handsome, screened-in porch with another patio - that youre sure to love. Theres more finished space in the basement for living, exercise or play as well as a separate laundry room and plenty of storage space. This happy home includes a 2 car garage and a babbling brook on the west side. Some extras youll appreciate - hardwood floors redone last summer, an attic with cedar closet, public sewer, new landscaping and, of course, central air. Just the right size home with just the right balance of inside and outside space. (Conditional on Sellers purchasing a home and they have one under contract.)
From center of Suffield: north on Main St, left on Russell Ave. House is on the left side of street.
MLS #: 24098905
Style: Ranch
Color:
Total Rooms:
Bedrooms: 3
Bathrooms: 2
Acres: 0.69
Year Built: 1959 (Public Records)
New Construction: No/Resale
Home Warranty Offered:
Property Tax: $5,616
Zoning: R90
Mil Rate:
Assessed Value: $239,890
Potential Short Sale:
Square Footage: Estimated HEATED Sq.Ft. above grade is 1716; below grade sq feet total is ; total sq ft is 1716
| Appliances Incl.: | Electric Range,Microwave,Refrigerator,Dishwasher,Washer,Dryer |
| Laundry Location & Info: | Lower Level |
| Fireplaces: | 1 |
| Interior Features: | Cable - Available |
| Basement Desc.: | Full,Partially Finished |
| Exterior Siding: | Vinyl Siding |
| Exterior Features: | Patio |
| Foundation: | Concrete |
| Roof: | Asphalt Shingle |
| Parking Spaces: | 2 |
| Garage/Parking Type: | Attached Garage |
| Swimming Pool: | 0 |
| Waterfront Feat.: | Not Applicable |
| Lot Description: | Level Lot |
| Occupied: | Owner |
Hot Water System
Heat Type:
Fueled By: Hot Water.
Cooling: Central Air
Fuel Tank Location: In Basement
Water Service: Private Well
Sewage System: Public Sewer Connected
Elementary: A. Ward Spaulding
Intermediate: McAlister
Middle: Suffield
High School: Suffield
Current List Price: $500,000
Original List Price: $530,000
DOM: 21
Listing Date: 5/28/2025
Last Updated: 6/28/2025 6:56:21 PM
Expected Active Date: 5/30/2025
List Agent Name: Robin Zatony
List Office Name: Dowd Realty Group, Inc.
