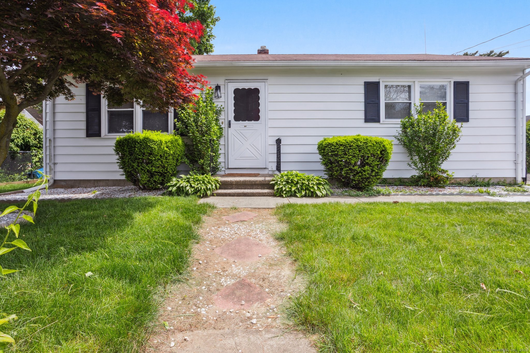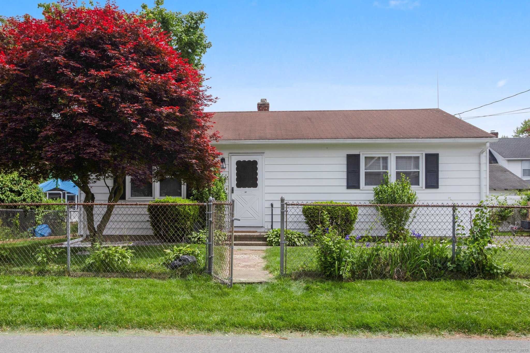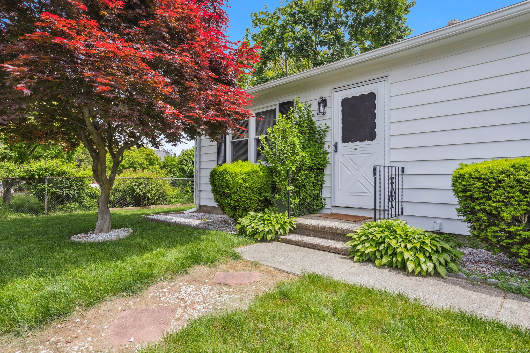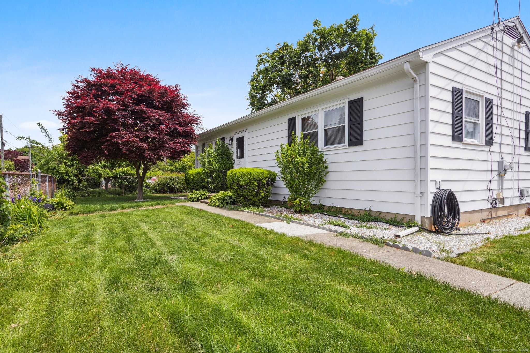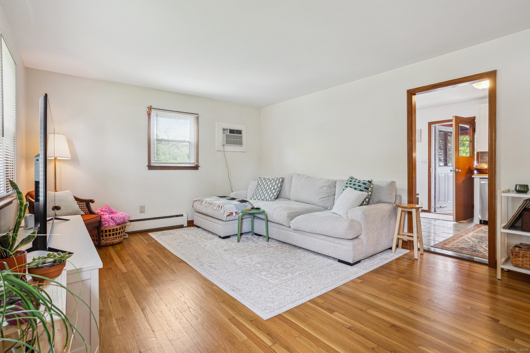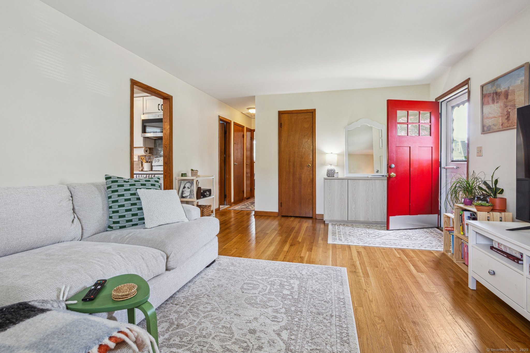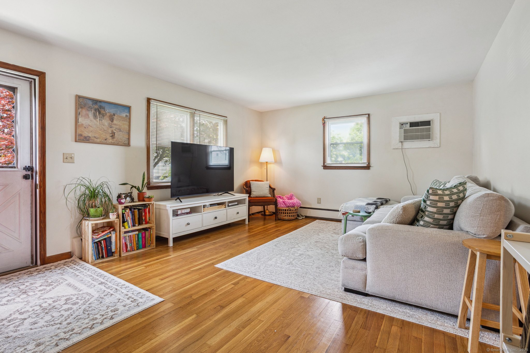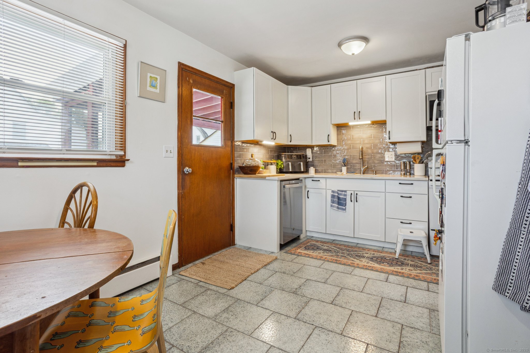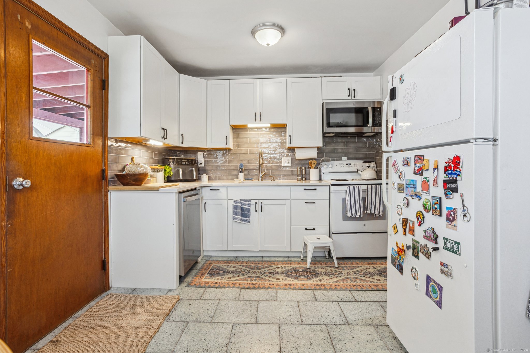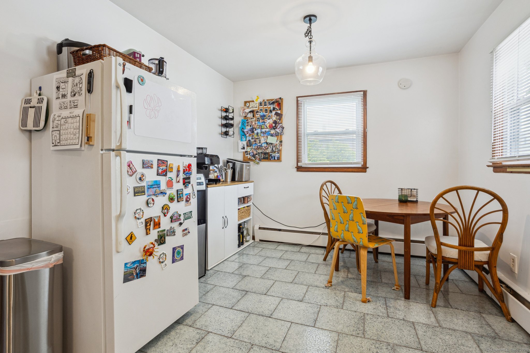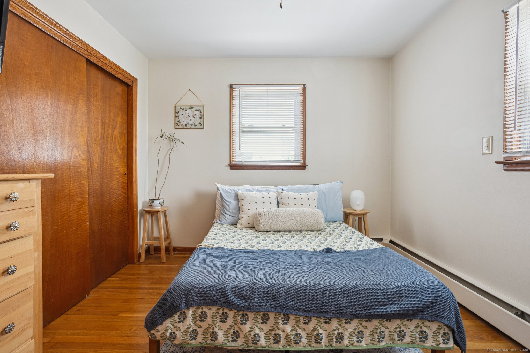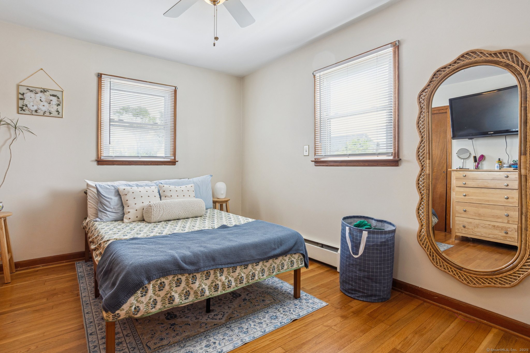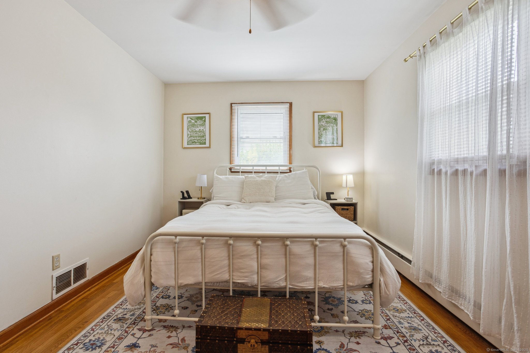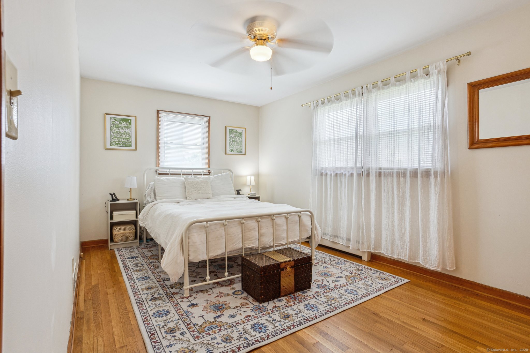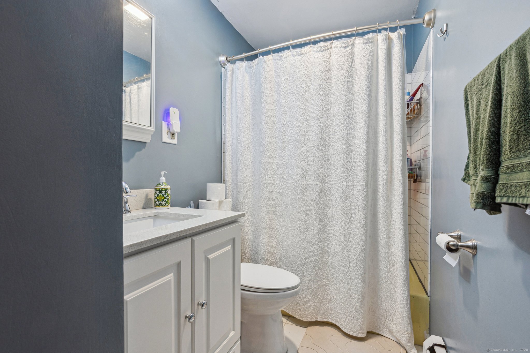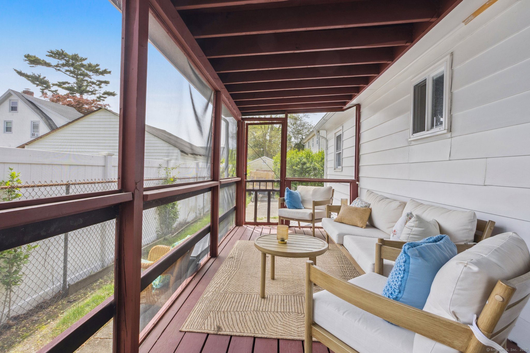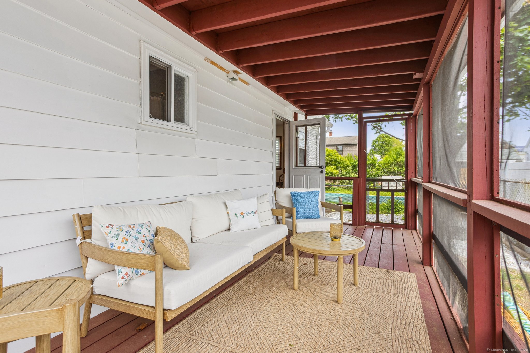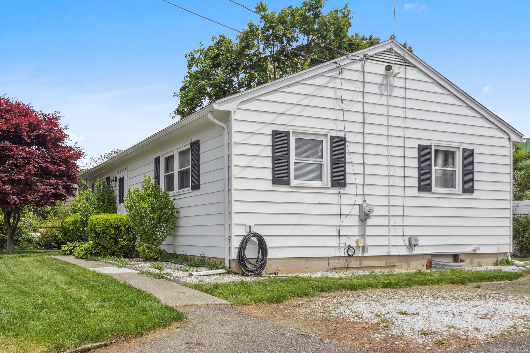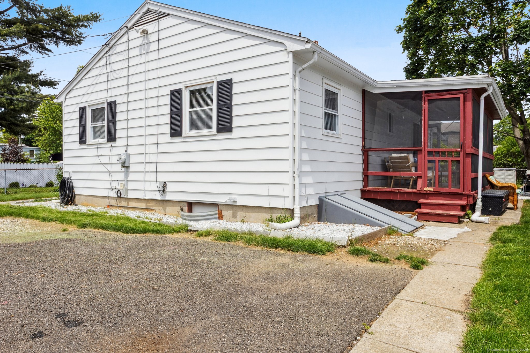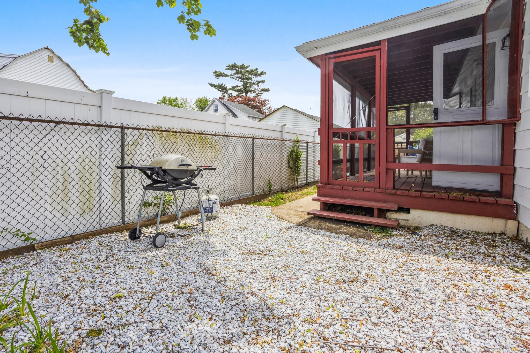More about this Property
If you are interested in more information or having a tour of this property with an experienced agent, please fill out this quick form and we will get back to you!
64 Willow Street, Milford CT 06460
Current Price: $385,000
 2 beds
2 beds  1 baths
1 baths  912 sq. ft
912 sq. ft
Last Update: 6/24/2025
Property Type: Single Family For Sale
Location, location!! Dont miss your chance to see this charming updated ranch in the heart of the Fort Trumbull neighborhood in beautiful Milford CT. Enjoy the convenience of everything close-by: multiple beaches just minutes away including the beautiful Silver Sands State Park, the Milford Green for dining and downtown charm, Bridgeport Avenue for all your shopping needs, and close access to major highways and the train line. This one-level ranch has all the work done for you! Stepping inside youll find beautiful newer hardwood floors, a remodeled kitchen and bath, and a convenient floor plan with 2 bedrooms. Outside, youll enjoy a level and fenced in property, with a screened in back porch to enjoy some quiet time or a morning coffee. Last but not least, your interior access basement will allow for ample storage, leaving you plenty of space in the living area upstairs. A truly special opportunity in a great location right by the water - come and check it out and enjoy summer in this lovely home!
Bridgeport Avenue to Robert Treat Parkway to Willow Street. House #64 on right
MLS #: 24098883
Style: Ranch
Color:
Total Rooms:
Bedrooms: 2
Bathrooms: 1
Acres: 0.11
Year Built: 1968 (Public Records)
New Construction: No/Resale
Home Warranty Offered:
Property Tax: $5,117
Zoning: R5
Mil Rate:
Assessed Value: $175,600
Potential Short Sale:
Square Footage: Estimated HEATED Sq.Ft. above grade is 912; below grade sq feet total is ; total sq ft is 912
| Appliances Incl.: | Oven/Range,Range Hood,Refrigerator,Freezer,Dishwasher,Washer,Dryer |
| Fireplaces: | 0 |
| Basement Desc.: | Full,Storage,Interior Access |
| Exterior Siding: | Aluminum |
| Foundation: | Concrete |
| Roof: | Asphalt Shingle |
| Garage/Parking Type: | None |
| Swimming Pool: | 0 |
| Waterfront Feat.: | Walk to Water |
| Lot Description: | Level Lot |
| Occupied: | Tenant |
Hot Water System
Heat Type:
Fueled By: Hot Water.
Cooling: Window Unit
Fuel Tank Location: In Basement
Water Service: Public Water Connected
Sewage System: Public Sewer Connected
Elementary: Per Board of Ed
Intermediate:
Middle: West Shore
High School: Jonathan Law
Current List Price: $385,000
Original List Price: $385,000
DOM: 26
Listing Date: 5/29/2025
Last Updated: 5/29/2025 6:47:10 PM
List Agent Name: John Nigro
List Office Name: Keller Williams Realty
