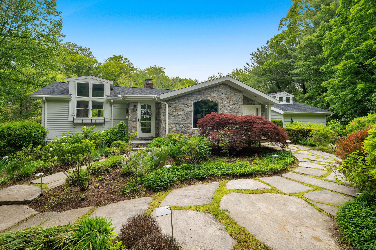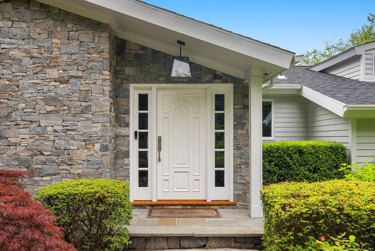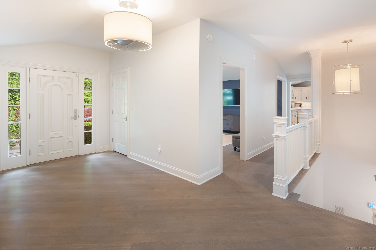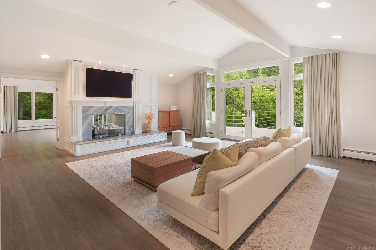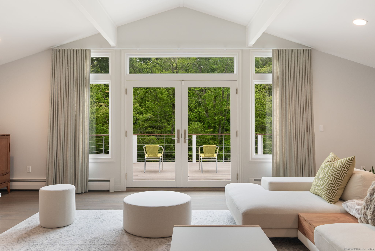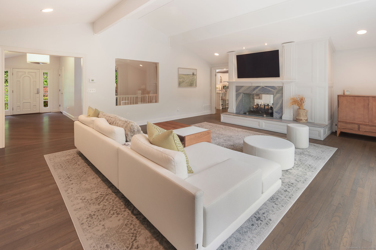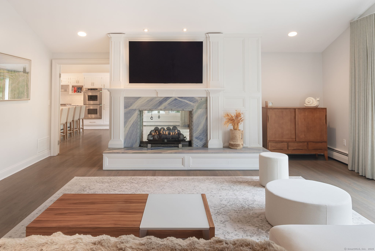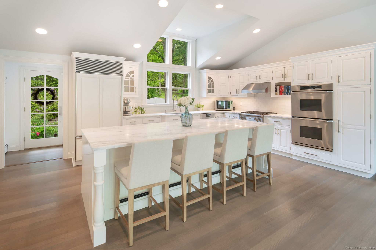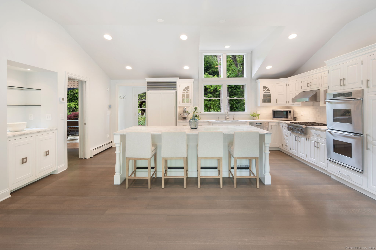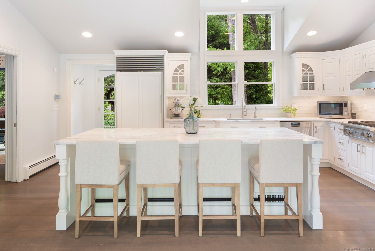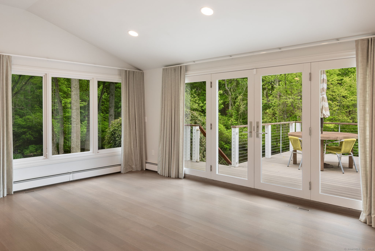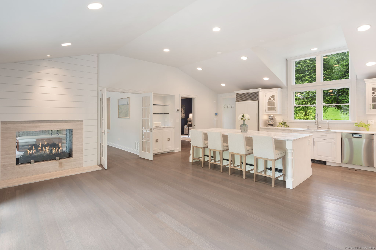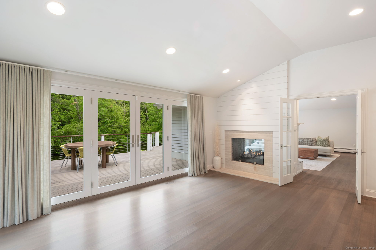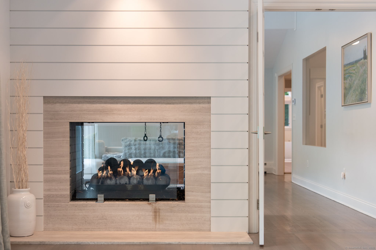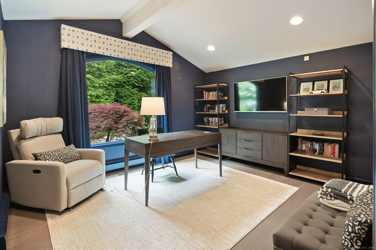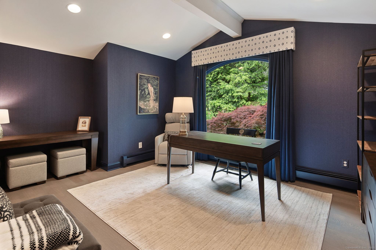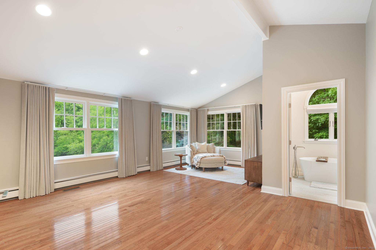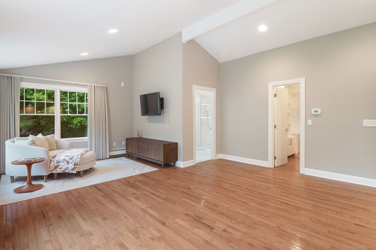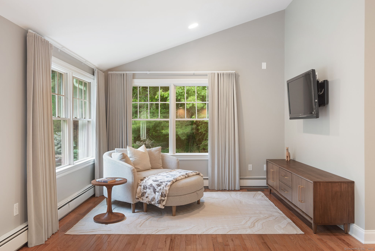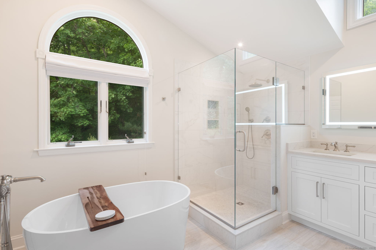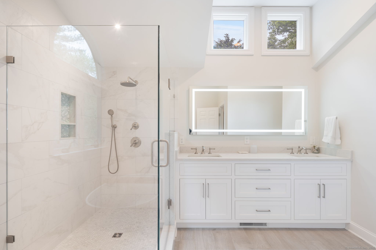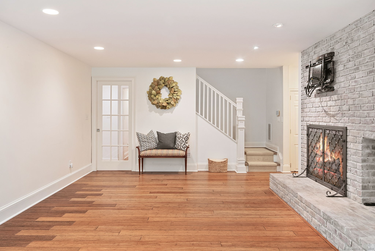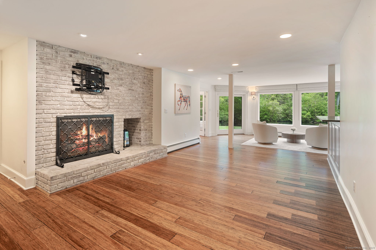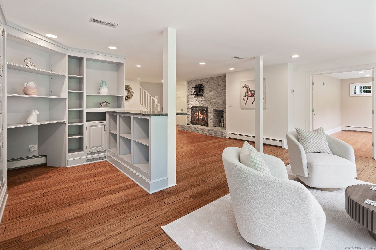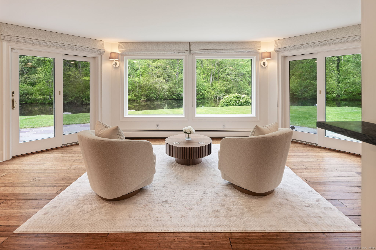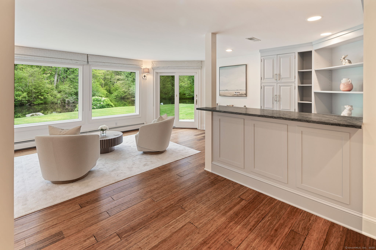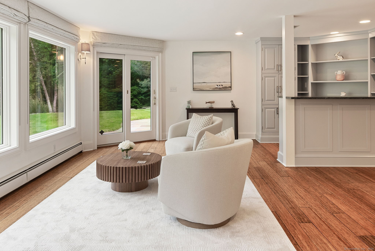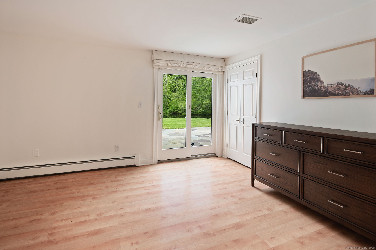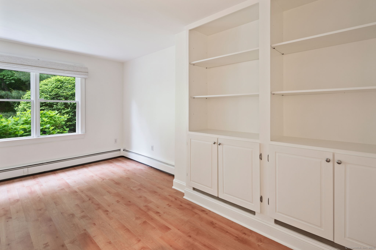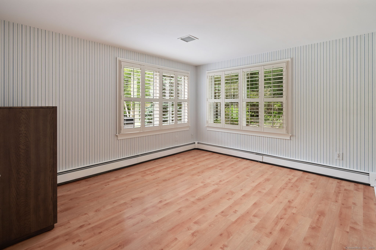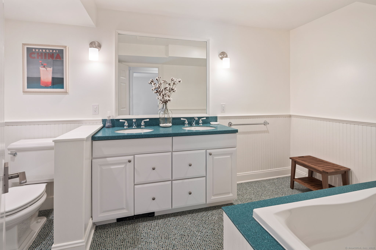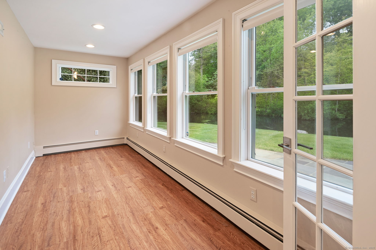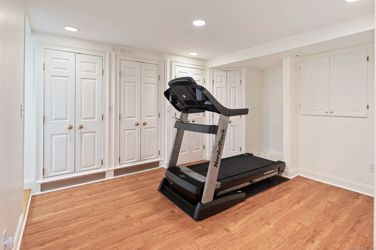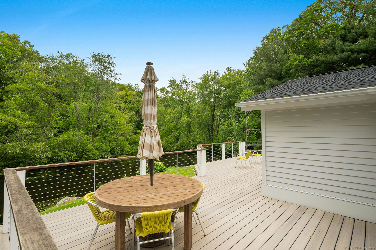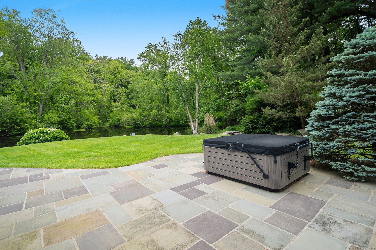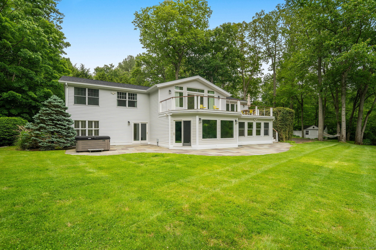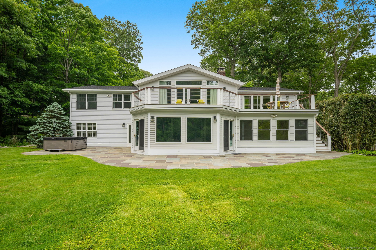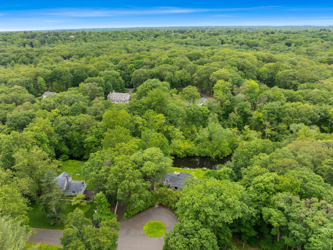More about this Property
If you are interested in more information or having a tour of this property with an experienced agent, please fill out this quick form and we will get back to you!
50 North Parish Road, New Canaan CT 06840
Current Price: $2,295,000
 4 beds
4 beds  3 baths
3 baths  4608 sq. ft
4608 sq. ft
Last Update: 6/19/2025
Property Type: Single Family For Sale
Stunning Contemporary-Style home set on 1.33 serene acres at the end of a quiet cul-de-sac in the sought-after West School District, just moments from downtown New Canaan. Completely renovated, this residence offers an open-concept layout with soaring ceilings and high-end designer finishes throughout. The seamless flow between the living room, family room, and gourmet kitchen is anchored by a striking double-sided fireplace, all opening to an expansive deck with picturesque views of the Noroton River. The luxurious primary suite includes a recently updated spa-like bathroom, walk-in closet, and a cozy sitting area. The walk-out lower level boasts a spacious family room with fireplace, built-in bar, private office, gym, and three additional guest bedrooms with a full bath-leading to a bluestone patio with tranquil, private views. This truly exceptional property is walking distance to Irwin Park.
GPS Friendly
MLS #: 24098870
Style: Contemporary
Color:
Total Rooms:
Bedrooms: 4
Bathrooms: 3
Acres: 1.33
Year Built: 1968 (Public Records)
New Construction: No/Resale
Home Warranty Offered:
Property Tax: $19,557
Zoning: 2AC
Mil Rate:
Assessed Value: $1,211,700
Potential Short Sale:
Square Footage: Estimated HEATED Sq.Ft. above grade is 4608; below grade sq feet total is ; total sq ft is 4608
| Appliances Incl.: | Gas Cooktop,Wall Oven,Microwave,Range Hood,Refrigerator,Subzero,Dishwasher,Disposal,Washer,Electric Dryer |
| Laundry Location & Info: | Lower Level |
| Fireplaces: | 2 |
| Energy Features: | Fireplace Insert,Programmable Thermostat |
| Interior Features: | Open Floor Plan,Security System |
| Energy Features: | Fireplace Insert,Programmable Thermostat |
| Home Automation: | Security System,Thermostat(s) |
| Basement Desc.: | Full,Heated,Storage,Garage Access,Interior Access,Walk-out,Liveable Space |
| Exterior Siding: | Clapboard |
| Exterior Features: | Terrace,Deck,Gutters,Lighting,French Doors |
| Foundation: | Concrete |
| Roof: | Asphalt Shingle |
| Parking Spaces: | 2 |
| Garage/Parking Type: | Attached Garage |
| Swimming Pool: | 0 |
| Waterfront Feat.: | River |
| Lot Description: | On Cul-De-Sac,Professionally Landscaped,Water View |
| Nearby Amenities: | Golf Course,Health Club,Library,Medical Facilities,Park,Private School(s),Public Pool,Tennis Courts |
| Occupied: | Vacant |
Hot Water System
Heat Type:
Fueled By: Baseboard,Zoned.
Cooling: Central Air
Fuel Tank Location: Above Ground
Water Service: Public Water Connected
Sewage System: Septic
Elementary: West
Intermediate:
Middle: Saxe Middle
High School: New Canaan
Current List Price: $2,295,000
Original List Price: $2,295,000
DOM: 15
Listing Date: 6/4/2025
Last Updated: 6/5/2025 2:54:06 PM
List Agent Name: Jaime Sneddon
List Office Name: William Pitt Sothebys Intl
