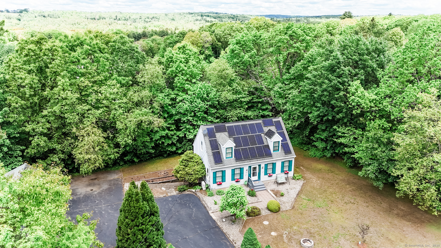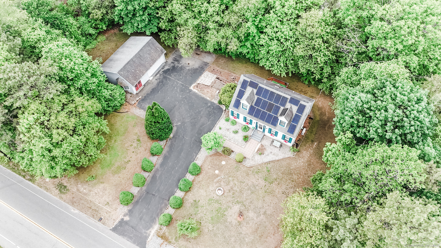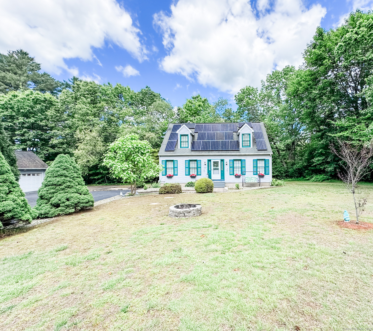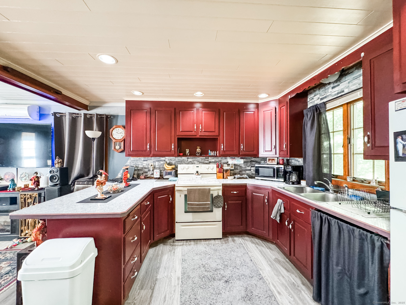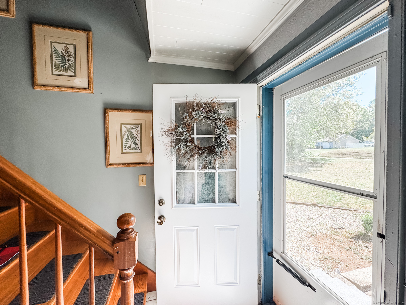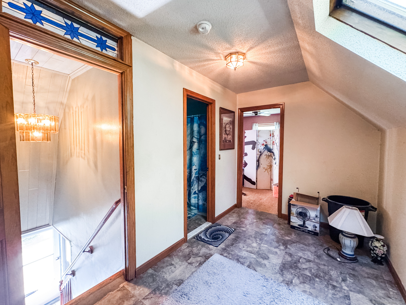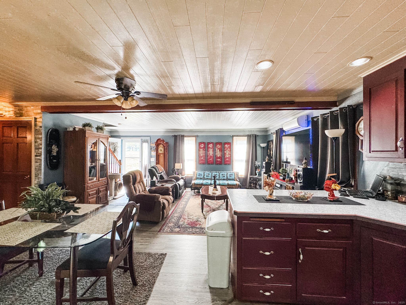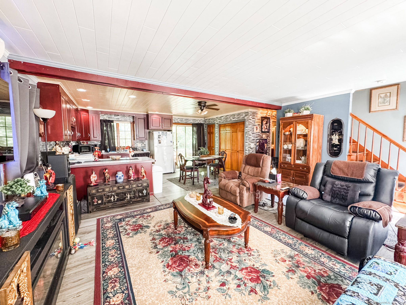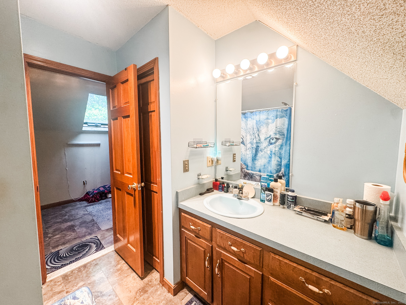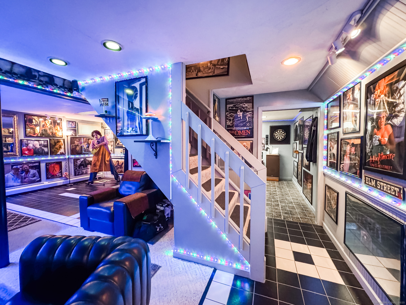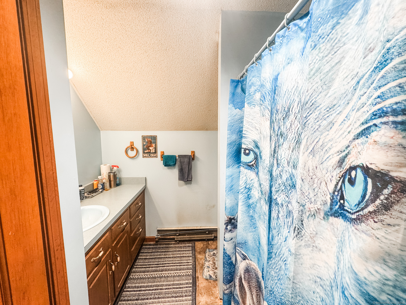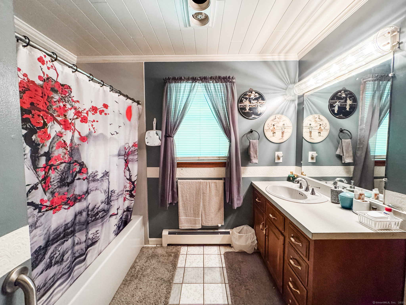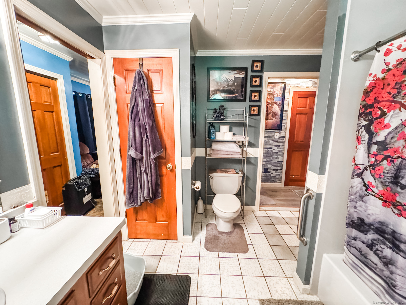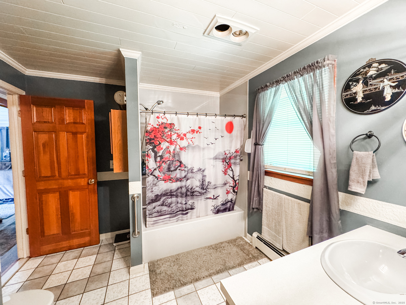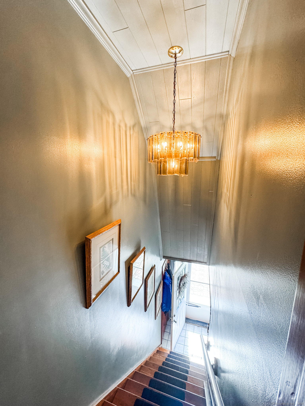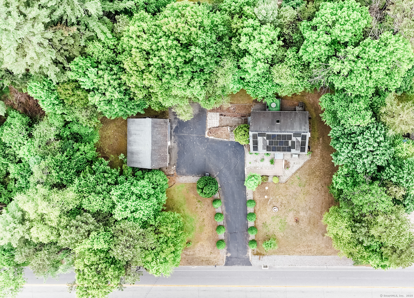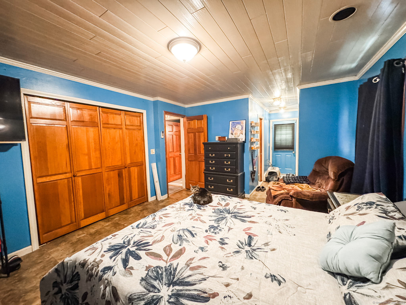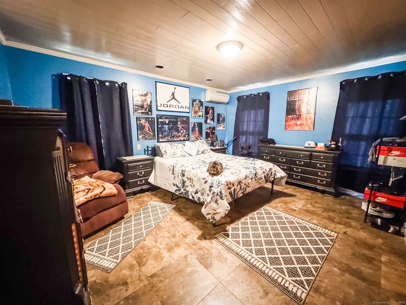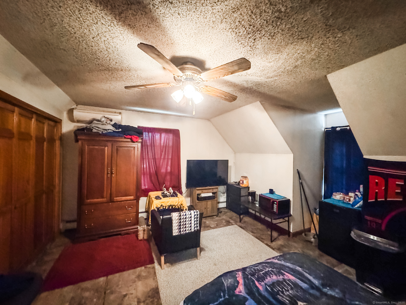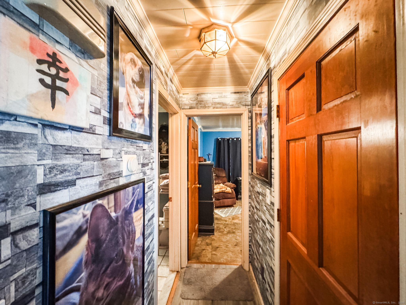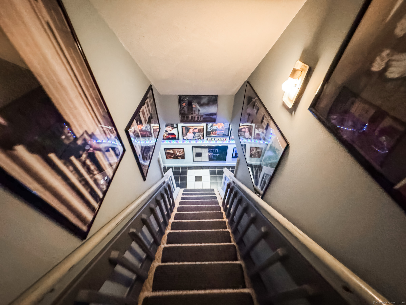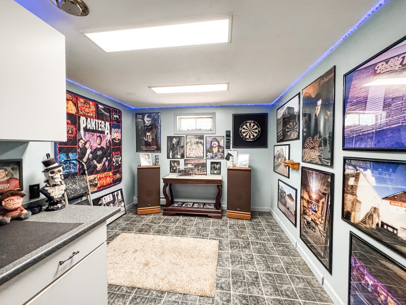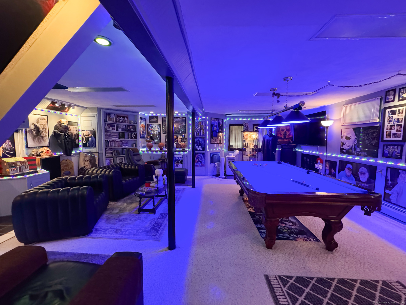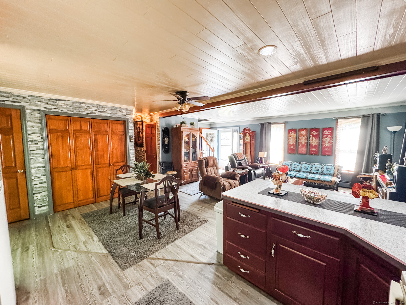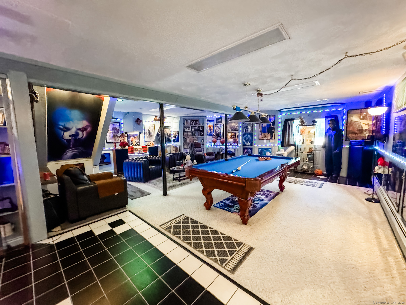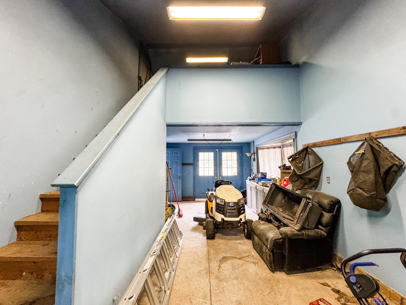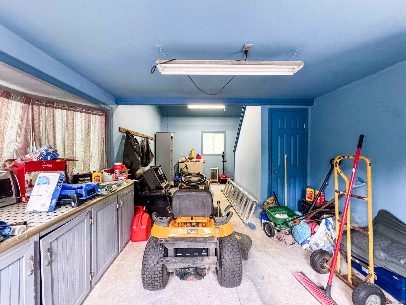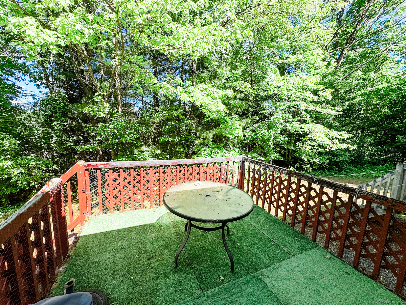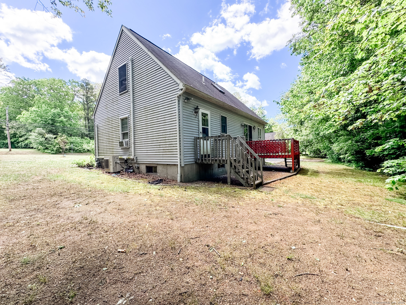More about this Property
If you are interested in more information or having a tour of this property with an experienced agent, please fill out this quick form and we will get back to you!
523 Wauregan Road, Killingly CT 06239
Current Price: $365,000
 3 beds
3 beds  2 baths
2 baths  2149 sq. ft
2149 sq. ft
Last Update: 6/17/2025
Property Type: Single Family For Sale
Welcome home to this charming cape! This well cared for home featuring 3 bedrooms & 2 full bathrooms. Downstairs you with find the largest room with lots of closet space and full bathroom! Upstairs you have 2 additional bedrooms & full bathroom. Beautiful ceilings throughout the home! LARGE DETACHED GARAGE with a finished loft space! Large driveway for ample parking! A fully finished walkout basement awaits you!! Such a cool and fun space! A secret hidden door leads you to your updated electrical panel & Generator hookup! Leased solar panels. Conveniently located!
Route 12
MLS #: 24098865
Style: Cape Cod
Color:
Total Rooms:
Bedrooms: 3
Bathrooms: 2
Acres: 1
Year Built: 1991 (Public Records)
New Construction: No/Resale
Home Warranty Offered:
Property Tax: $4,139
Zoning: LD
Mil Rate:
Assessed Value: $199,940
Potential Short Sale:
Square Footage: Estimated HEATED Sq.Ft. above grade is 1383; below grade sq feet total is 766; total sq ft is 2149
| Appliances Incl.: | Oven/Range,Refrigerator,Freezer |
| Laundry Location & Info: | Main Level |
| Fireplaces: | 0 |
| Energy Features: | Active Solar,Generator Ready |
| Energy Features: | Active Solar,Generator Ready |
| Basement Desc.: | Full,Heated,Fully Finished,Full With Walk-Out |
| Exterior Siding: | Vinyl Siding |
| Exterior Features: | Deck |
| Foundation: | Concrete |
| Roof: | Shingle |
| Parking Spaces: | 2 |
| Garage/Parking Type: | Detached Garage |
| Swimming Pool: | 0 |
| Waterfront Feat.: | Not Applicable |
| Lot Description: | N/A |
| Occupied: | Owner |
Hot Water System
Heat Type:
Fueled By: Baseboard.
Cooling: None
Fuel Tank Location:
Water Service: Private Well
Sewage System: Septic
Elementary: Per Board of Ed
Intermediate:
Middle:
High School: Per Board of Ed
Current List Price: $365,000
Original List Price: $365,000
DOM: 10
Listing Date: 5/26/2025
Last Updated: 6/5/2025 6:29:14 PM
List Agent Name: Skyla Gagnon
List Office Name: RE/MAX Bell Park Realty
