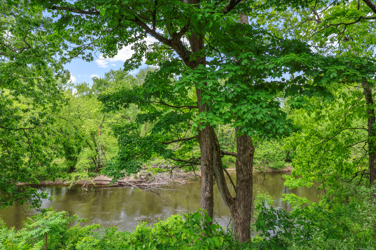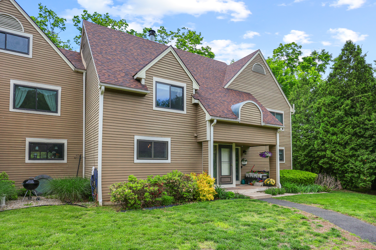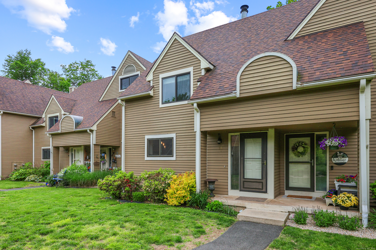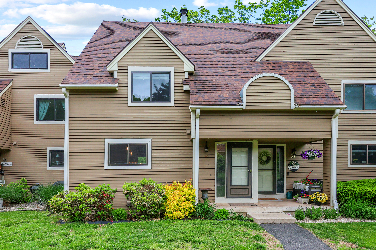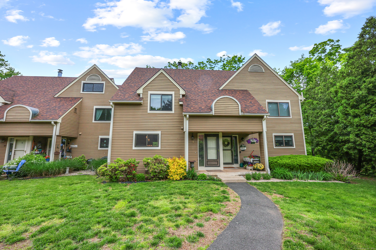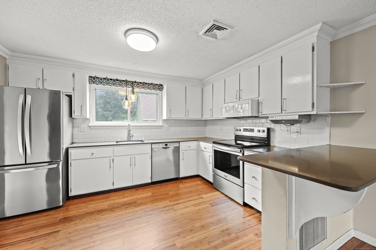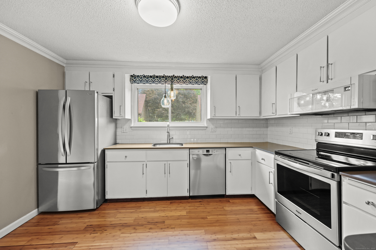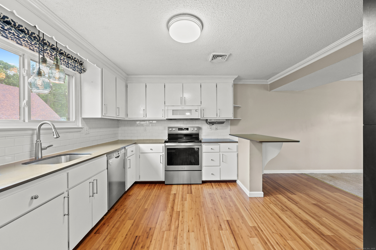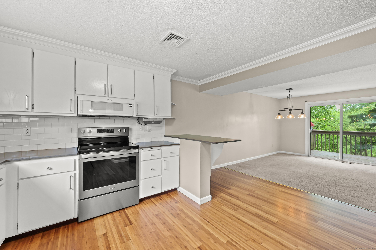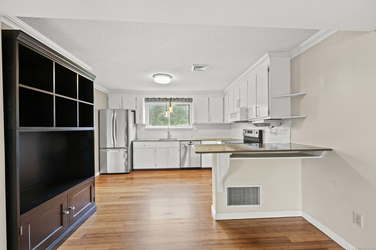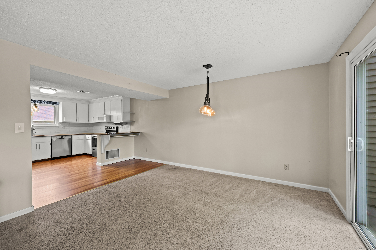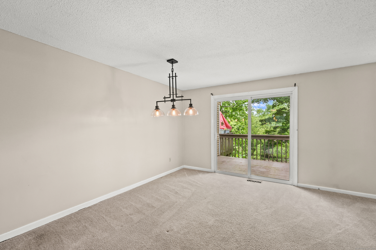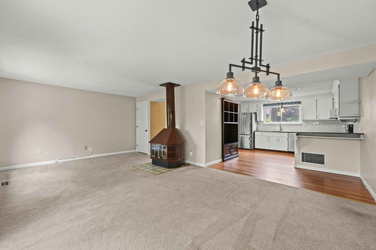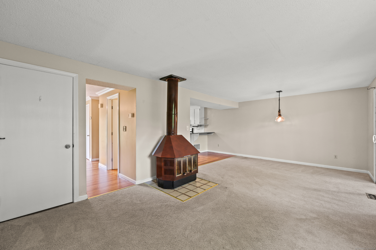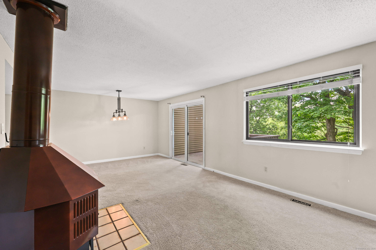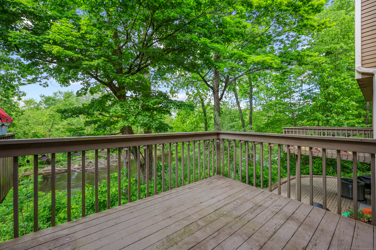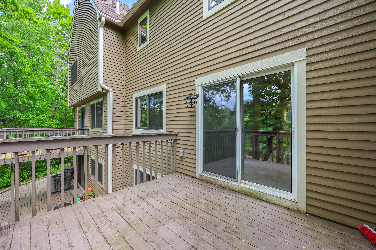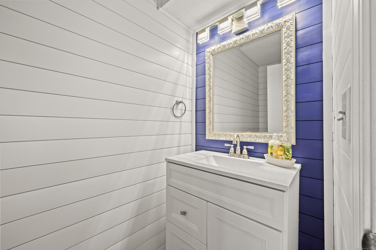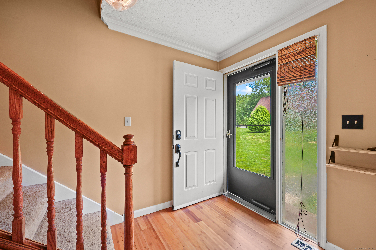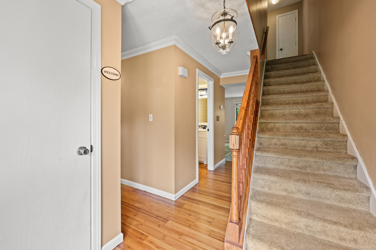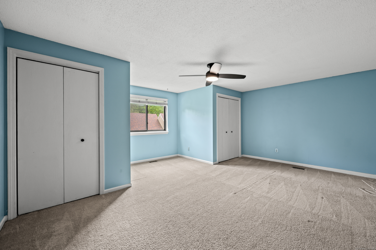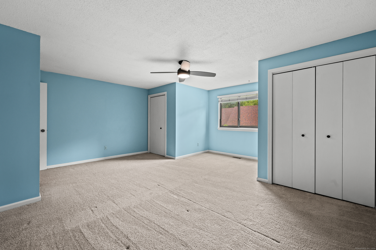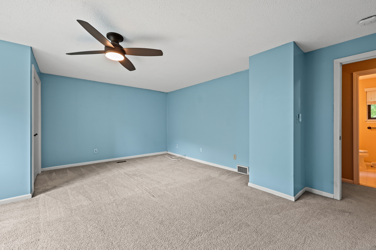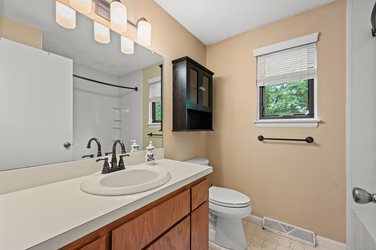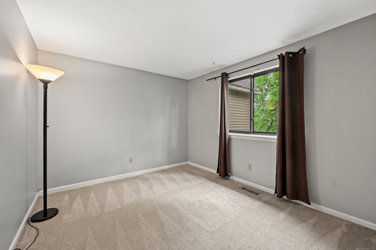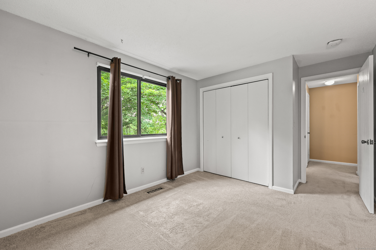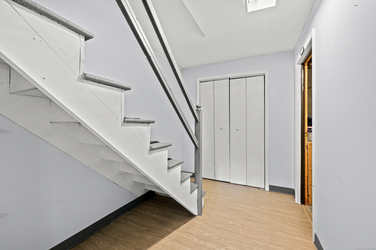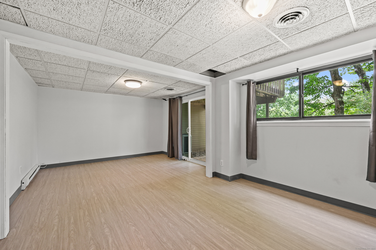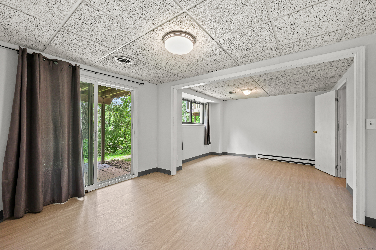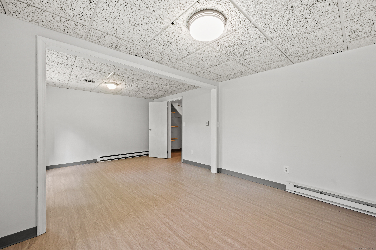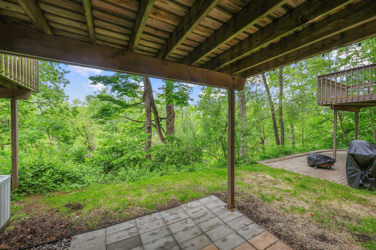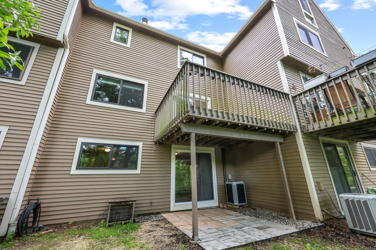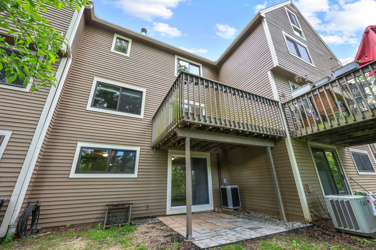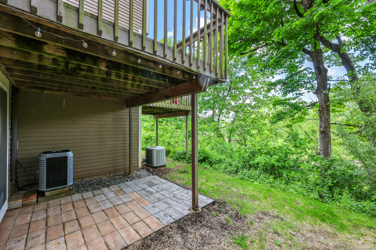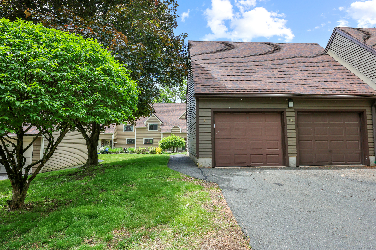More about this Property
If you are interested in more information or having a tour of this property with an experienced agent, please fill out this quick form and we will get back to you!
36 Wood Duck Lane, Simsbury CT 06081
Current Price: $274,900
 2 beds
2 beds  2 baths
2 baths  1484 sq. ft
1484 sq. ft
Last Update: 6/26/2025
Property Type: Condo/Co-Op For Sale
Its true!!! One of the best views of the Farmington River in Simsbury can actually be yours! Just be sure to act quickly!! And the best part is that it is affordable!!! In the heart of Tariffville, the Governors Bridge complex is perched above the banks of this famed river. And now, if you are the lucky one, this mesmerizing vista can be yours every day of the year! Thirty-six Wood Duck Lane has a wide-open floor plan that will spoil you. The ample widows bring the outside in, allowing most spaces to be wow-ed by those river views! But if this is not sufficient, just step out on your own private deck! From winter storms to sunny summer mornings, no two days will be the same from this spot high above the Farmington! Once back inside, you will love the freestanding wood burning fireplace in the living room. Not only will its crackling embers set the mood, but it can be a big help with fuel bills! The dining area glimmers with stylish new pendant lighting, as does the impeccable white kitchen! The sleek quartz counters and stainless-steel appliance will impress all! The convenience powder room on this level is remodeled and is magazine ready! Upstairs, the two private bedrooms are ready for your end-of-day routines! The full bath is great size! And we are not done! The lower level has a heated bonus space! Great for work or play, this area also opens to a newer patio with even more river views! Please make an appointment for your private showing immediately!
Although listed as a condo, lenders will need to know it is a Planned Unit Development (a PUD). It has an exclusive use area (EUA) on which this unit is constructed. In this case, 36 Wood Duck Lanes EUA is #51 and its detached garage sits on EUA #51G. As such, the roof, windows, all walls, etc. are owned by each unit owner. But the association will indicate when these components need replacing, and what will be used. So, most projects will be decided on, and implemented, by the association. It is this owners experience that they will be paid for with special assessments, typically arranged for at special interest rates. Also, a flood certification was completed. This unit was found to be outside of any flood zone! See attached for both.
Route 315 to Wood Duck Lane. Continue straight after rotary with mailboxes. Park behind Garage #36. Follow path to unit!
MLS #: 24098858
Style: Townhouse
Color: Brown
Total Rooms:
Bedrooms: 2
Bathrooms: 2
Acres: 0
Year Built: 1984 (Public Records)
New Construction: No/Resale
Home Warranty Offered:
Property Tax: $4,274
Zoning: RD
Mil Rate:
Assessed Value: $128,310
Potential Short Sale:
Square Footage: Estimated HEATED Sq.Ft. above grade is 1232; below grade sq feet total is 252; total sq ft is 1484
| Appliances Incl.: | Electric Range,Microwave,Range Hood,Refrigerator,Dishwasher,Disposal,Washer,Dryer |
| Laundry Location & Info: | Lower Level Basement |
| Fireplaces: | 1 |
| Energy Features: | Thermopane Windows |
| Interior Features: | Cable - Pre-wired,Open Floor Plan |
| Energy Features: | Thermopane Windows |
| Basement Desc.: | Full,Heated,Partially Finished,Walk-out |
| Exterior Siding: | Clapboard,Wood |
| Exterior Features: | Sidewalk,Porch,Deck,Patio |
| Parking Spaces: | 1 |
| Garage/Parking Type: | Detached Garage,Paved |
| Swimming Pool: | 0 |
| Waterfront Feat.: | Walk to Water,View,Access |
| Lot Description: | Water View |
| Nearby Amenities: | Golf Course,Health Club,Library,Park,Private School(s),Public Rec Facilities,Shopping/Mall,Stables/Riding |
| In Flood Zone: | 0 |
| Occupied: | Vacant |
HOA Fee Amount 479
HOA Fee Frequency: Monthly
Association Amenities: Guest Parking,Private Rec Facilities.
Association Fee Includes:
Hot Water System
Heat Type:
Fueled By: Heat Pump.
Cooling: Central Air
Fuel Tank Location:
Water Service: Public Water Connected
Sewage System: Public Sewer Connected
Elementary: Tariffville
Intermediate:
Middle: Henry James
High School: Simsbury
Current List Price: $274,900
Original List Price: $274,900
DOM: 27
Listing Date: 5/27/2025
Last Updated: 6/8/2025 2:44:17 AM
Expected Active Date: 5/30/2025
List Agent Name: Bob Ficks
List Office Name: Berkshire Hathaway NE Prop.
