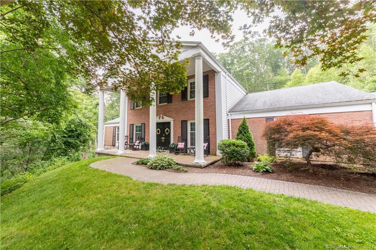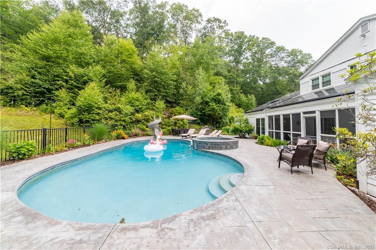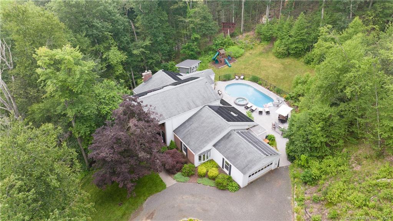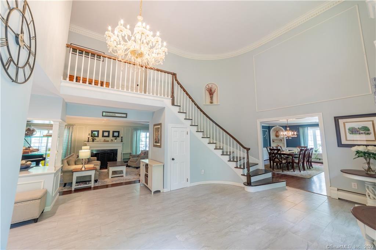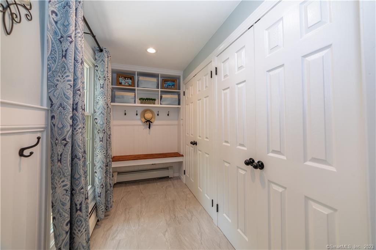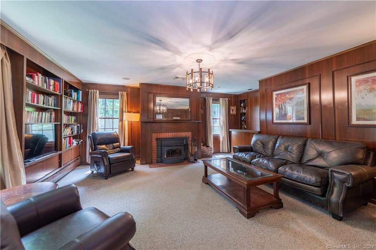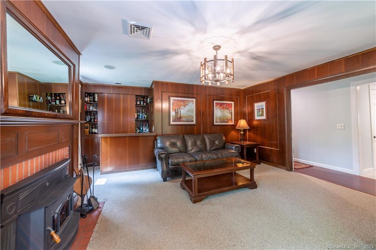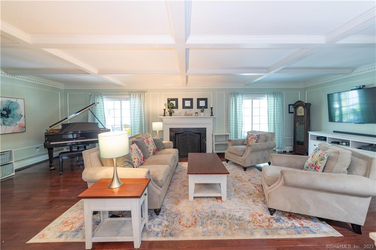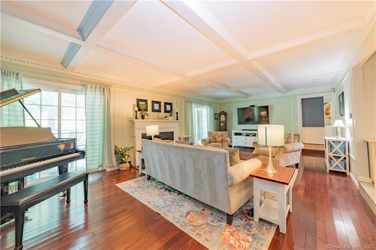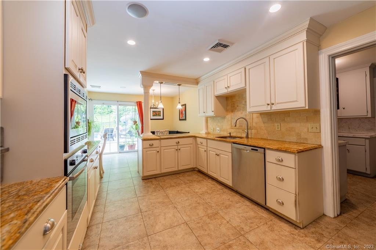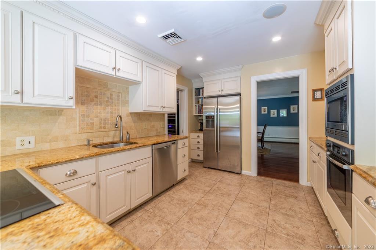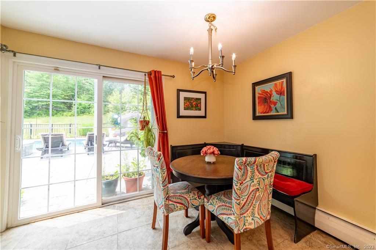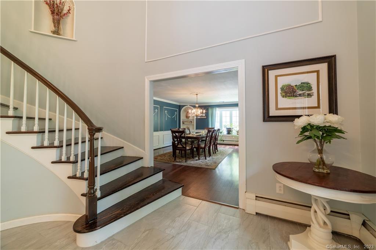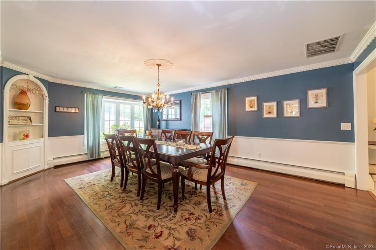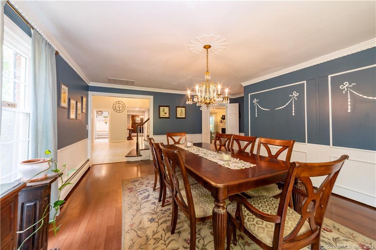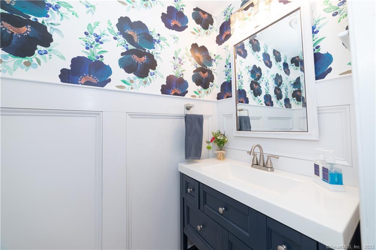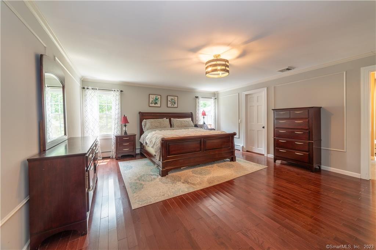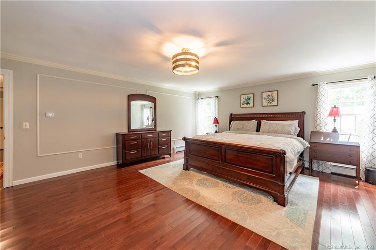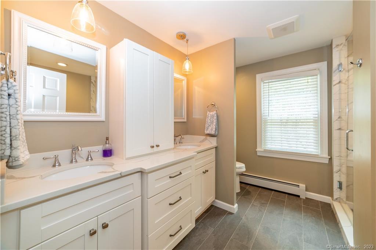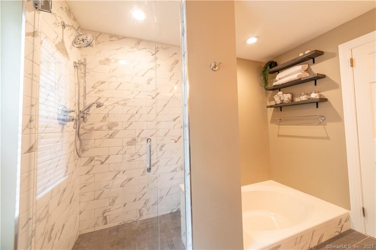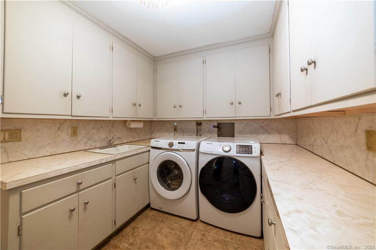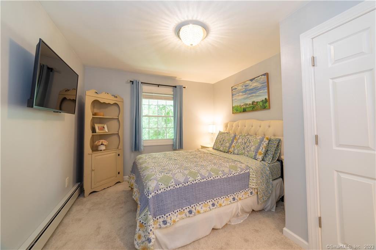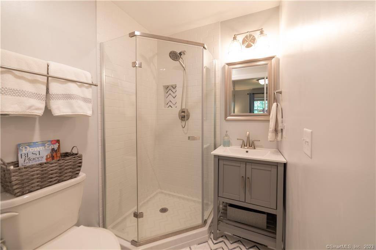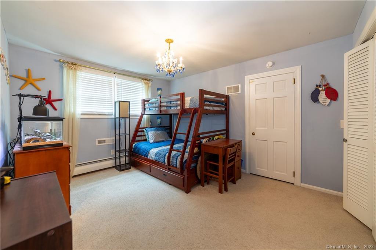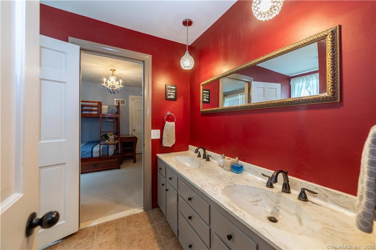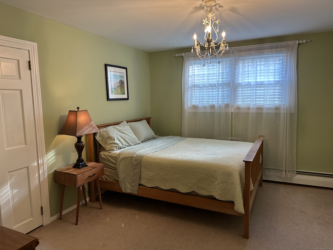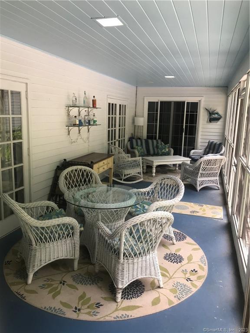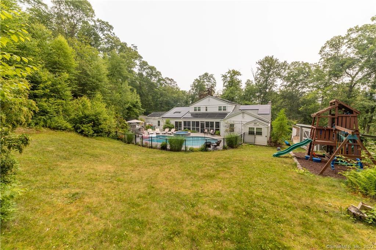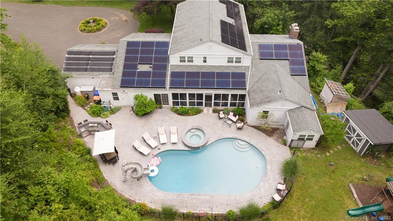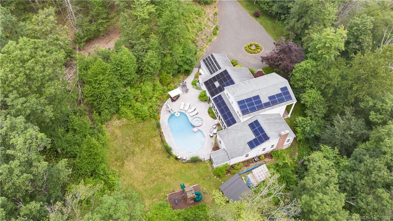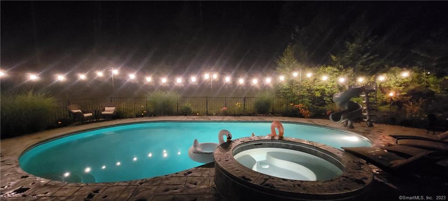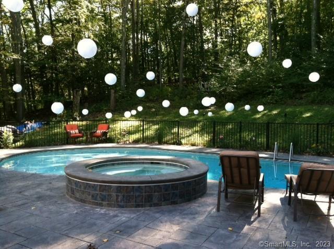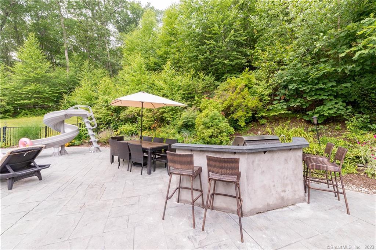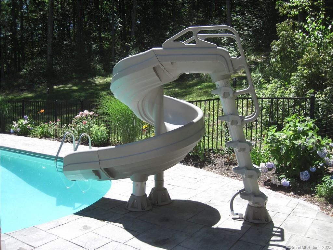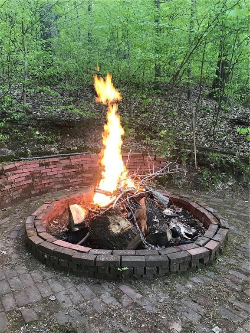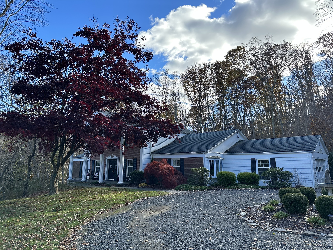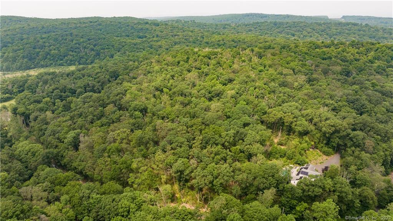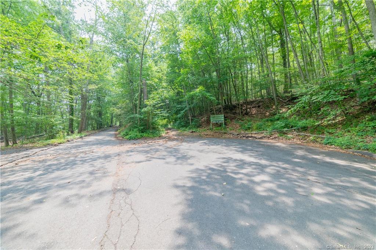More about this Property
If you are interested in more information or having a tour of this property with an experienced agent, please fill out this quick form and we will get back to you!
36 Old Johnson Lane, Middletown CT 06457
Current Price: $799,900
 4 beds
4 beds  5 baths
5 baths  3916 sq. ft
3916 sq. ft
Last Update: 6/19/2025
Property Type: Single Family For Sale
Tucked at the end of a quiet cul-de-sac, this stunning property offers privacy and luxury, surrounded by woods and backing to 120 acres of conservation land for enjoying nature year-round. A six-year-old $100K Tesla solar panel system brings monthly electric bills to under $20. The system includes Tesla Powerwall batteries, eliminating the need for a generator, ensuring seamless transitions during power outages. The backyard is built for entertaining, featuring a heated gunite saltwater pool with spa & waterslide, separate pool bath, over 1,100 sq ft of patio, a screened porch for al fresco dining, custom brick firepit, and a built-in DCS grill with sink and power - perfect for gatherings. Inside, the dramatic 2-story foyer and sweeping staircase open to elegant living spaces, including a sunken living room with decorative fireplace, a formal dining room with hidden closets, and a cozy den with built-ins, woodstove, and wet bar. The eat-in kitchen features granite counters, Bosch appliances, and a new wine fridge, making it ideal for both daily living and entertaining. The 1st floor primary suite includes a spa-like bath with sunken tub and tiled shower, a custom walk-in closet, and an adjoining private office or nursery. Upstairs features a spacious guest suite with private bath and two additional bedrooms with a shared bath. A 1st floor laundry room, separate mudroom with built-ins and closets, central AC, and detailed millwork throughout.
Close to grocery/shopping, parks, and all the fantastic restaurants of downtown Middletown. A most exceptional property.
Millbrook Rd to Old Johnson Lane. At cul-de-sac go straight. Keep going to the very end. Lamppost with #39 sign at top of the driveway. Use google maps.
MLS #: 24098857
Style: Colonial
Color:
Total Rooms:
Bedrooms: 4
Bathrooms: 5
Acres: 2
Year Built: 1969 (Public Records)
New Construction: No/Resale
Home Warranty Offered:
Property Tax: $14,915
Zoning: R-60
Mil Rate:
Assessed Value: $421,190
Potential Short Sale:
Square Footage: Estimated HEATED Sq.Ft. above grade is 3916; below grade sq feet total is ; total sq ft is 3916
| Appliances Incl.: | Cook Top,Wall Oven,Microwave,Refrigerator,Dishwasher,Washer,Electric Dryer |
| Laundry Location & Info: | Main Level first floor off kitchen |
| Fireplaces: | 1 |
| Energy Features: | Active Solar,Fireplace Insert,Programmable Thermostat,Thermopane Windows |
| Interior Features: | Cable - Pre-wired |
| Energy Features: | Active Solar,Fireplace Insert,Programmable Thermostat,Thermopane Windows |
| Home Automation: | Thermostat(s),Wired For Audio |
| Basement Desc.: | Partial,Unfinished,Partial With Walk-Out |
| Exterior Siding: | Clapboard,Brick |
| Exterior Features: | Porch-Screened,Grill,Shed,Gutters,Patio |
| Foundation: | Concrete |
| Roof: | Asphalt Shingle |
| Parking Spaces: | 2 |
| Garage/Parking Type: | Attached Garage |
| Swimming Pool: | 1 |
| Waterfront Feat.: | Not Applicable |
| Lot Description: | Secluded,Lightly Wooded,On Cul-De-Sac |
| Nearby Amenities: | Lake,Park,Playground/Tot Lot,Public Rec Facilities |
| Occupied: | Owner |
Hot Water System
Heat Type:
Fueled By: Baseboard,Hot Water,Wood/Coal Stove.
Cooling: Central Air
Fuel Tank Location: In Basement
Water Service: Private Well
Sewage System: Septic
Elementary: Per Board of Ed
Intermediate:
Middle:
High School: Per Board of Ed
Current List Price: $799,900
Original List Price: $799,900
DOM: 23
Listing Date: 5/27/2025
Last Updated: 5/27/2025 1:43:44 PM
List Agent Name: Heather Smith
List Office Name: Our Home Realty Advisors
