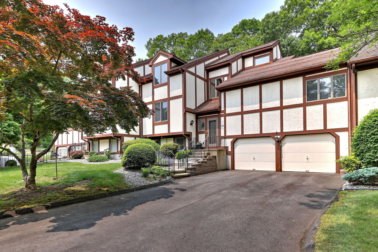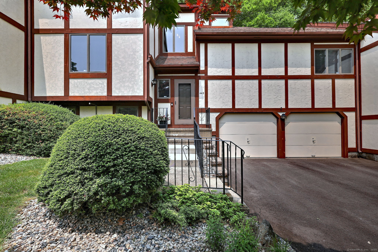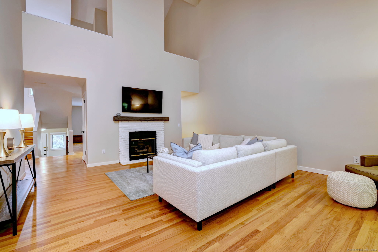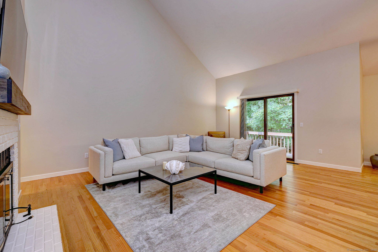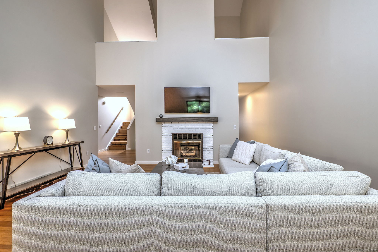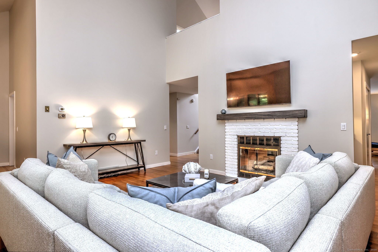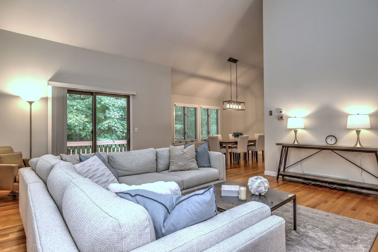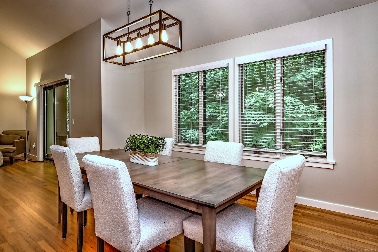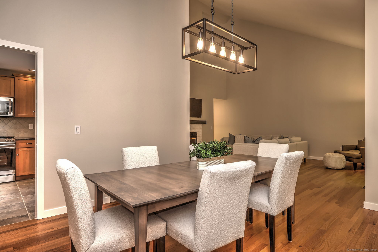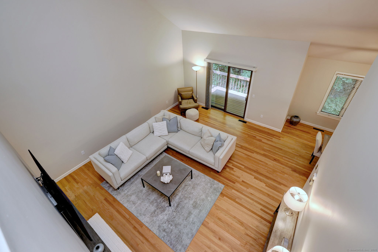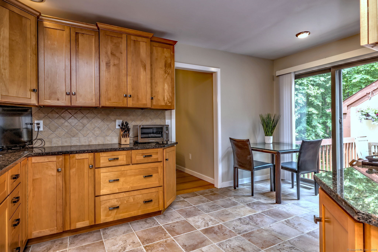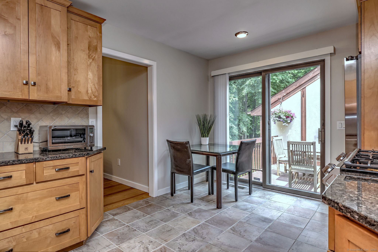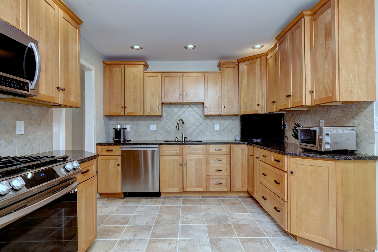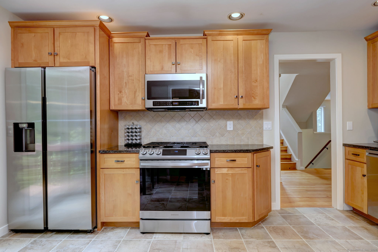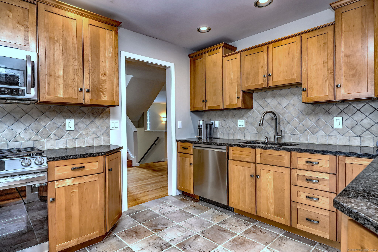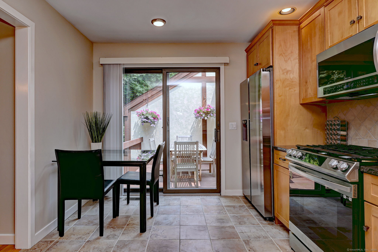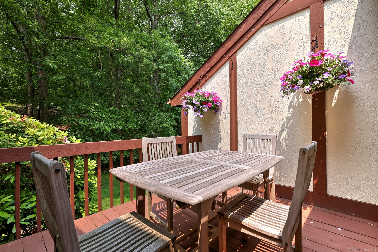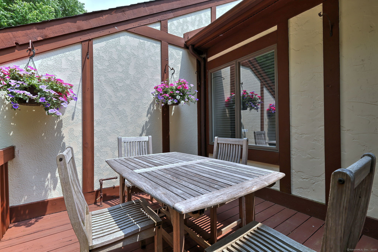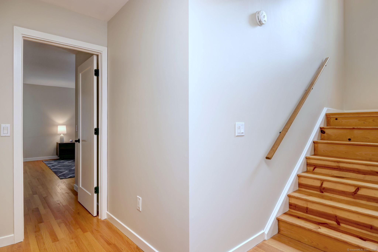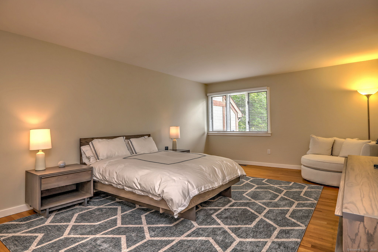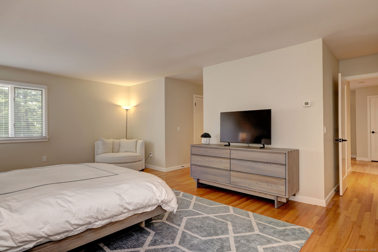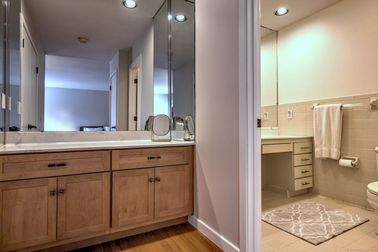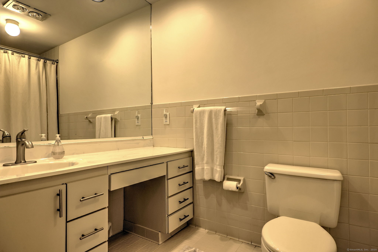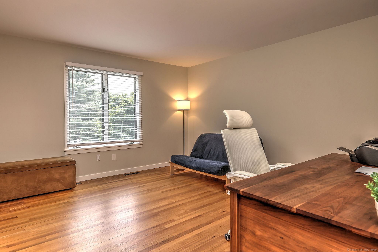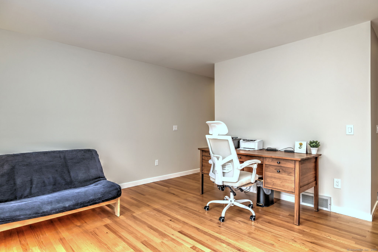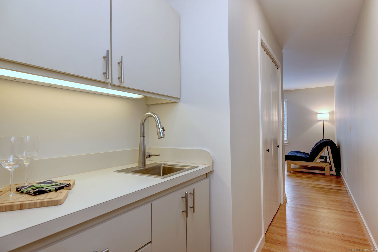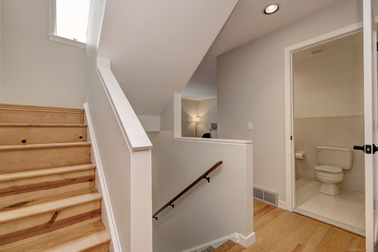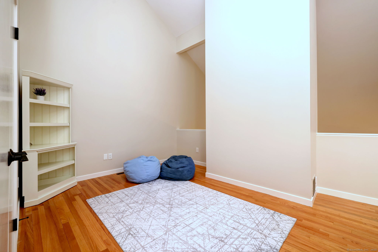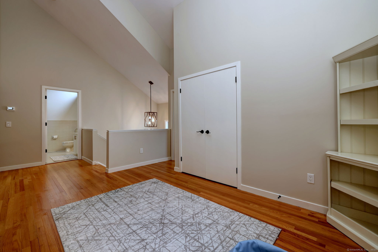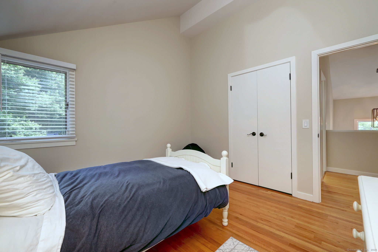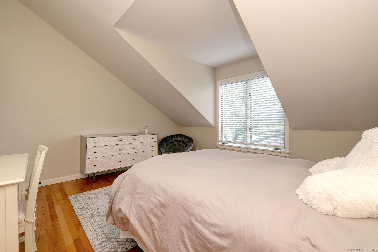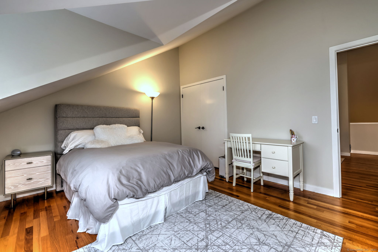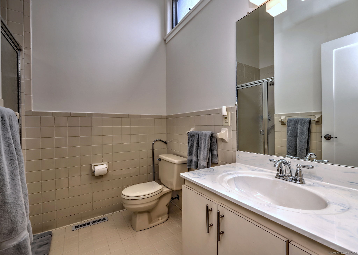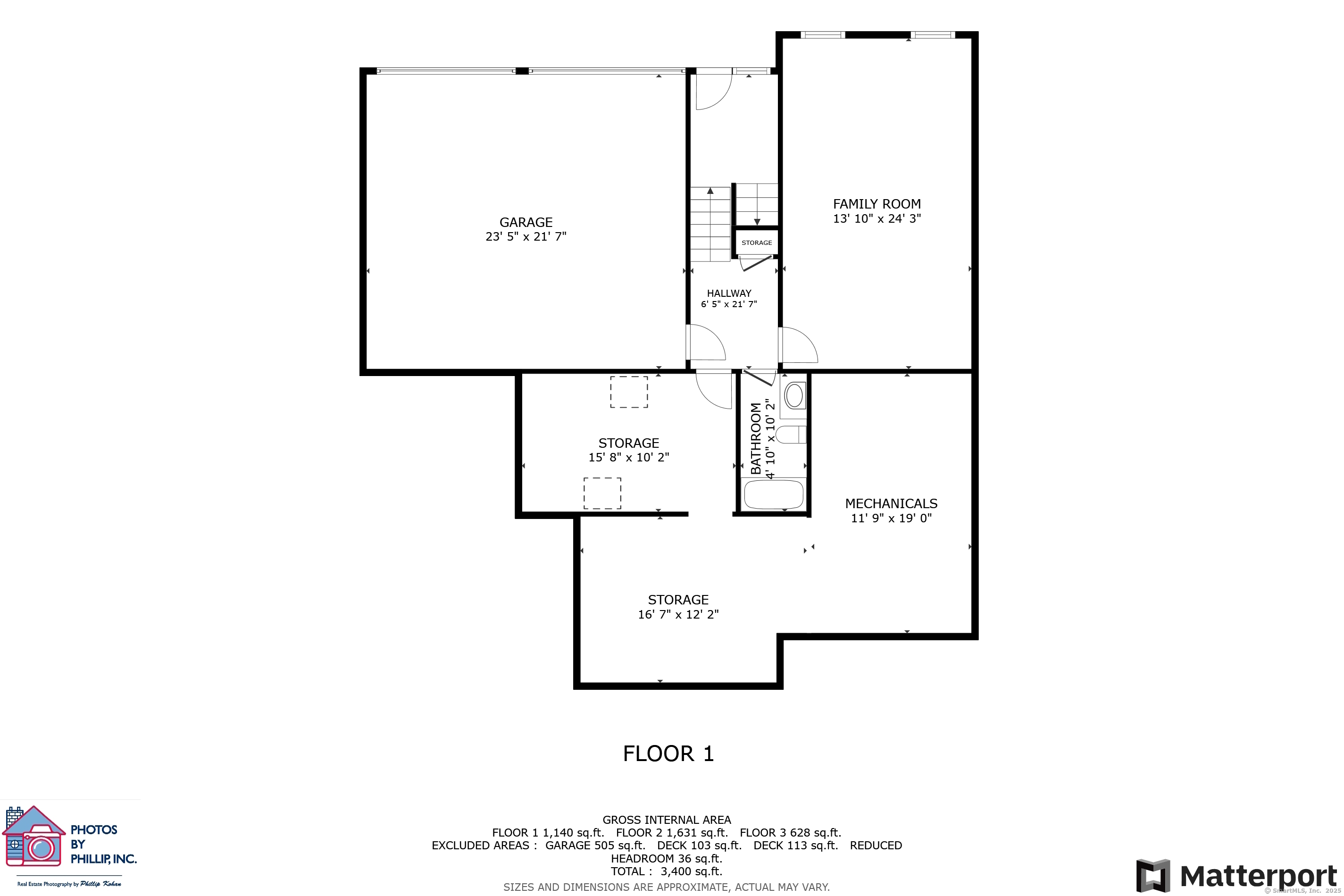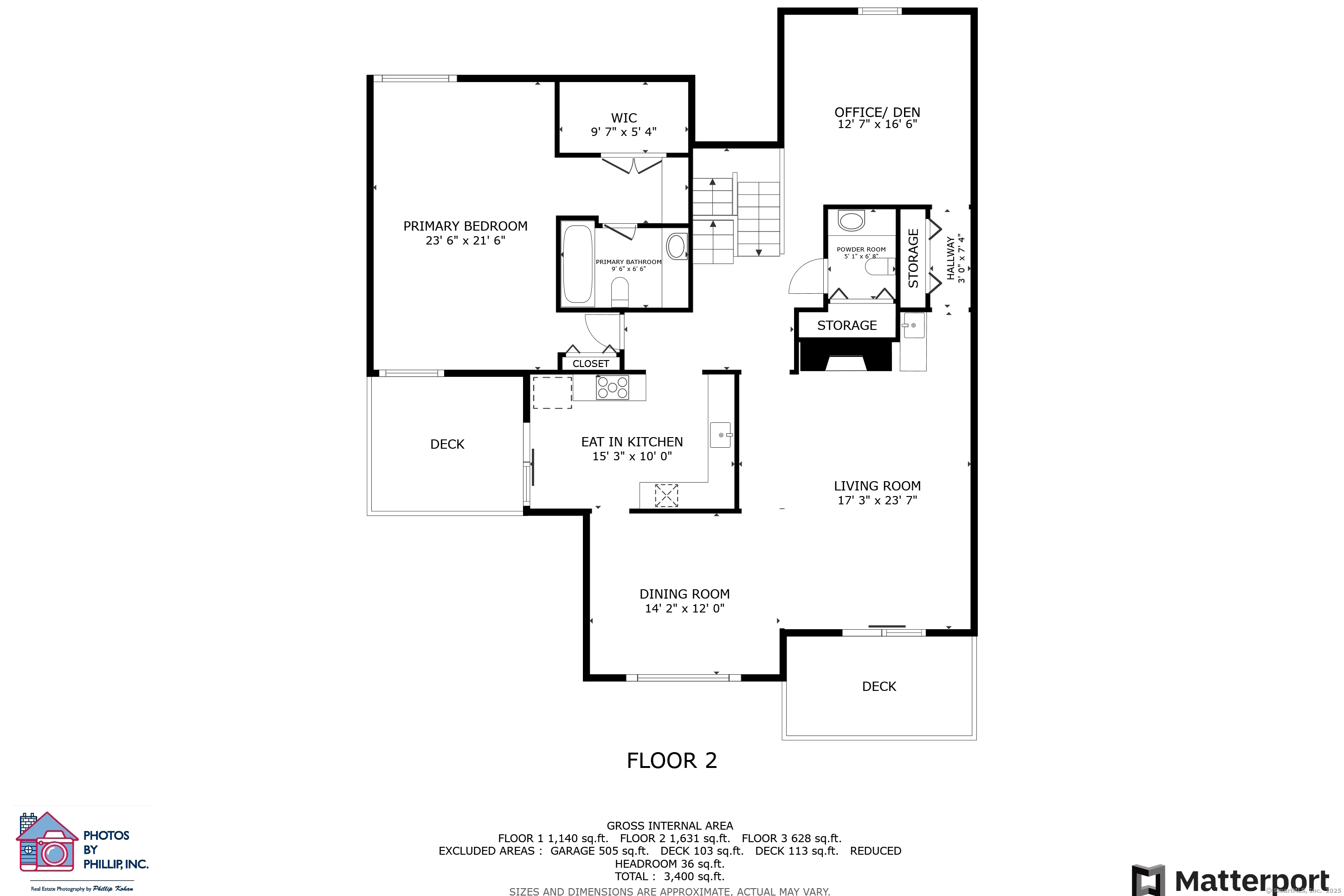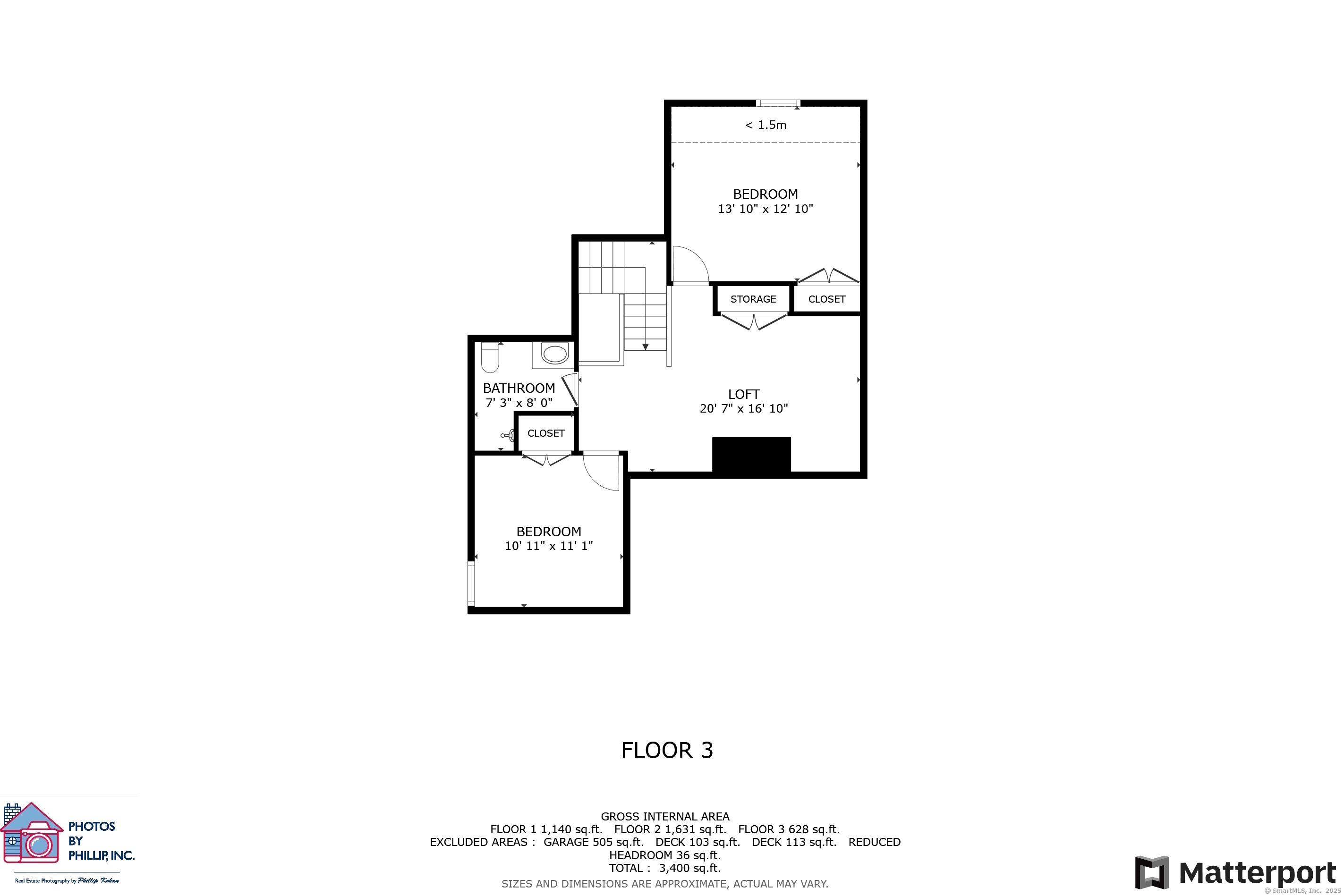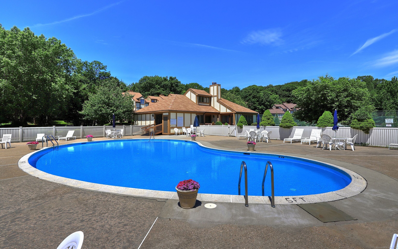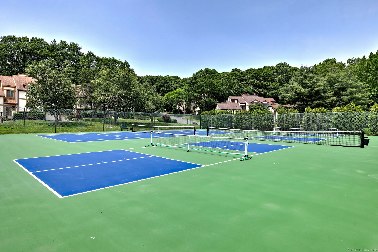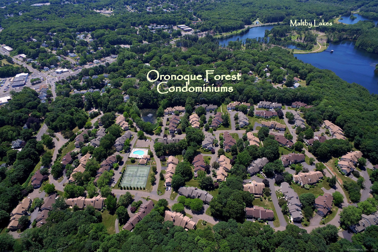More about this Property
If you are interested in more information or having a tour of this property with an experienced agent, please fill out this quick form and we will get back to you!
690 Forest Road, West Haven CT 06516
Current Price: $525,000
 3 beds
3 beds  4 baths
4 baths  2914 sq. ft
2914 sq. ft
Last Update: 6/30/2025
Property Type: Condo/Co-Op For Sale
Welcome Home! Impressive townhome (Turnbury) in Oronoque Forest Complex. This condo is nicely renovated with 3 levels of luxury living space. Features soaring cathedral ceilings, an open concept, which is wonderful for gatherings. The main level offers living room with fireplace, sliders to private deck, dining room, updated eat in kitchen with stainless steel appliances, granite counters & sliders to second deck. There is a powder room, wet bar & den /office. The main level master bedroom has dressing area, full bath & walk in closet. The upper level has 2 additional bedrooms, full bath & open loft area which can be used as office or sitting area. The lower-level family room/guest area has full bath and plenty of storage space. There are wood floors throughout the main level as well wood floors on upper level. The unit was painted, has ample storage space & 2 car garage. A pleasure to see this condo. Situated overlooking wooded treed area and off the road yet step out your door & stroll to tennis & pickle ball court, updated pool, clubhouse and sit by the pond. Complex has parklike grounds, city views & gated entry. Minutes to Yale, hospitals, Westville, UNH, Southern, shopping, commuting, train, miles of WH sandy beaches & next to Hopkins School, (audio/video on premises)
Forest Road to Oronoque Forest Complex (next to Hopkins School). Address is 442 Glendevon N.
MLS #: 24098855
Style: Townhouse
Color:
Total Rooms:
Bedrooms: 3
Bathrooms: 4
Acres: 0
Year Built: 1983 (Public Records)
New Construction: No/Resale
Home Warranty Offered:
Property Tax: $10,288
Zoning: RPD
Mil Rate:
Assessed Value: $214,830
Potential Short Sale:
Square Footage: Estimated HEATED Sq.Ft. above grade is 2346; below grade sq feet total is 568; total sq ft is 2914
| Appliances Incl.: | Oven/Range,Refrigerator,Dishwasher,Washer,Dryer |
| Laundry Location & Info: | Lower Level |
| Fireplaces: | 1 |
| Interior Features: | Auto Garage Door Opener |
| Basement Desc.: | Full,Heated,Storage,Garage Access,Partially Finished,Liveable Space |
| Exterior Siding: | Wood,Stucco |
| Exterior Features: | Underground Utilities,Deck,Gutters,Lighting |
| Parking Spaces: | 2 |
| Garage/Parking Type: | Attached Garage,Driveway |
| Swimming Pool: | 1 |
| Waterfront Feat.: | Not Applicable |
| Lot Description: | City Views,Lightly Wooded,Treed |
| Nearby Amenities: | Golf Course,Health Club,Lake,Medical Facilities,Park,Private School(s),Shopping/Mall,Tennis Courts |
| Occupied: | Owner |
HOA Fee Amount 513
HOA Fee Frequency: Monthly
Association Amenities: Club House,Guest Parking,Pool,Tennis Courts.
Association Fee Includes:
Hot Water System
Heat Type:
Fueled By: Zoned.
Cooling: Central Air
Fuel Tank Location:
Water Service: Public Water Connected
Sewage System: Public Sewer Connected
Elementary: Per Board of Ed
Intermediate:
Middle:
High School: Per Board of Ed
Current List Price: $525,000
Original List Price: $525,000
DOM: 23
Listing Date: 5/25/2025
Last Updated: 6/16/2025 8:24:30 PM
Expected Active Date: 6/7/2025
List Agent Name: Sophia Messore
List Office Name: Coldwell Banker Realty
