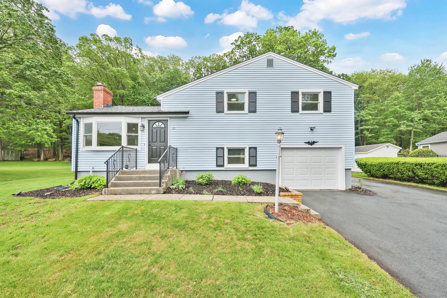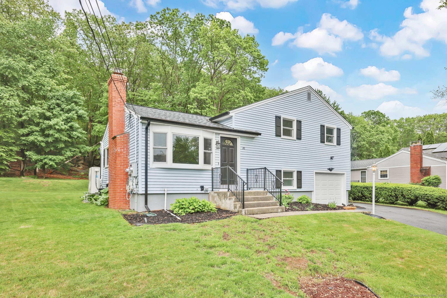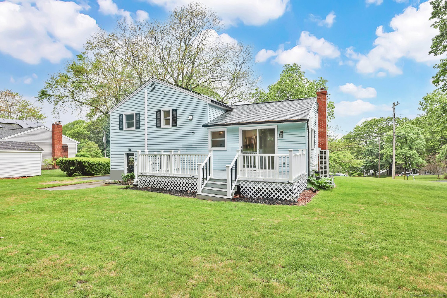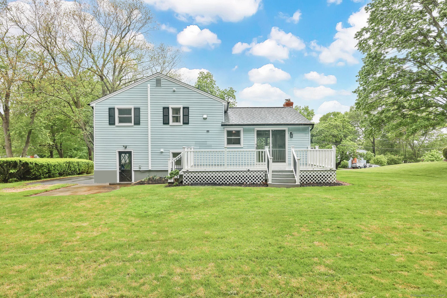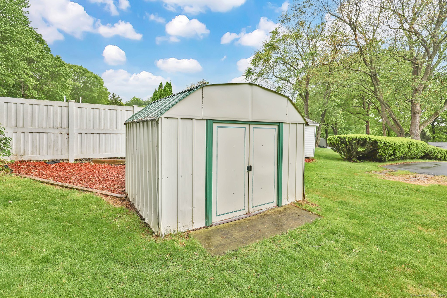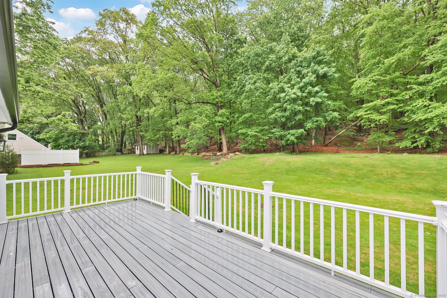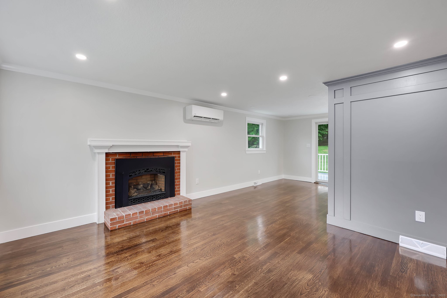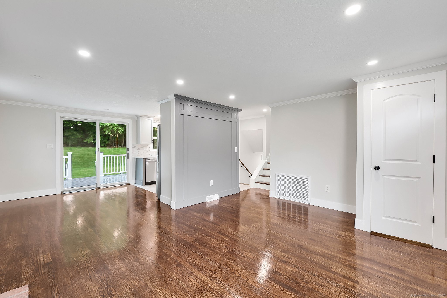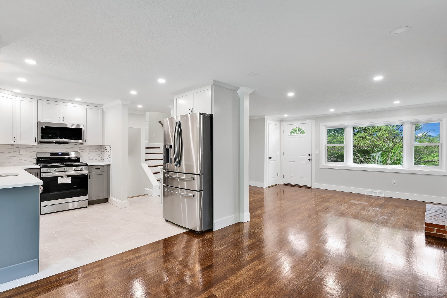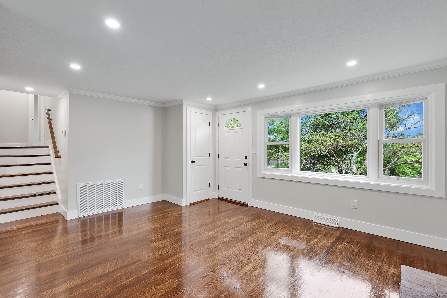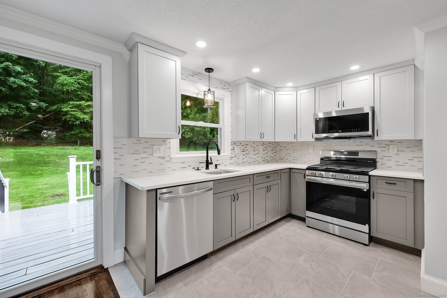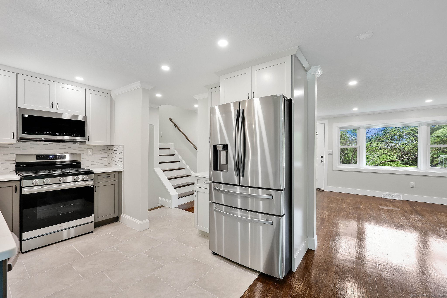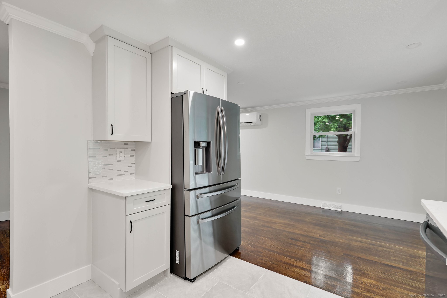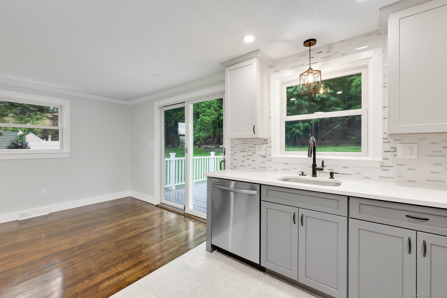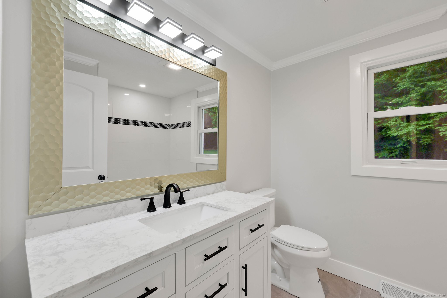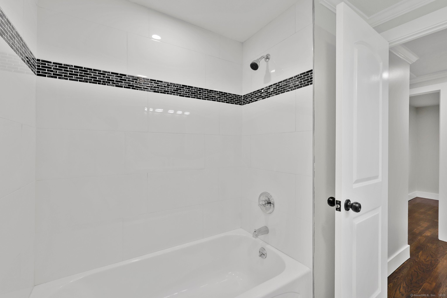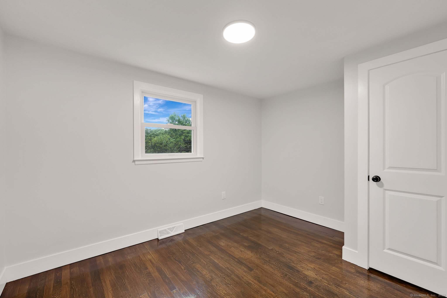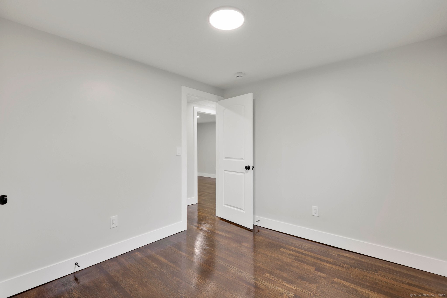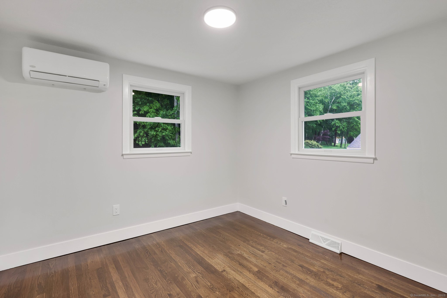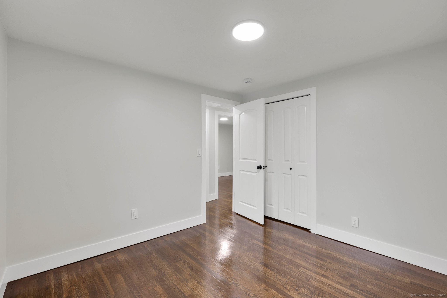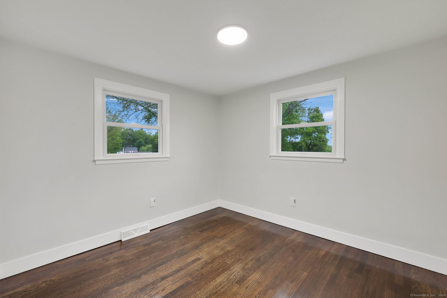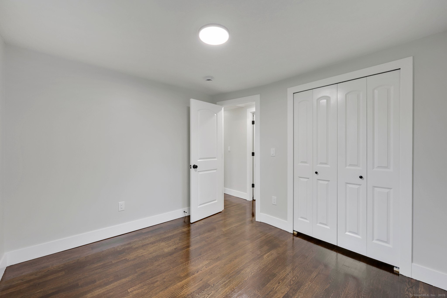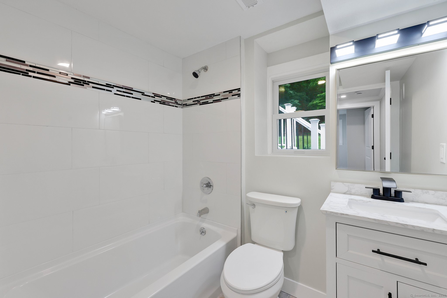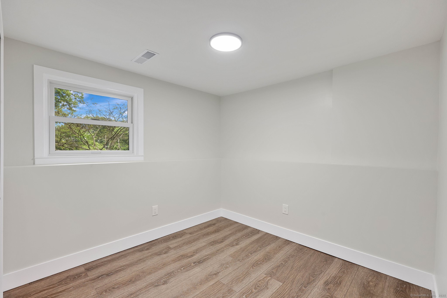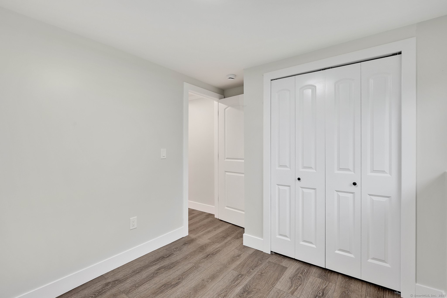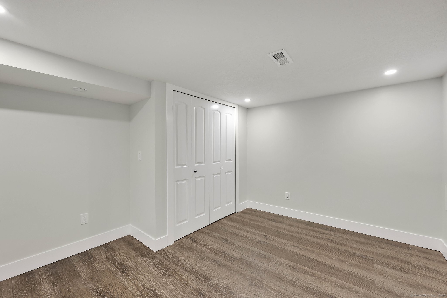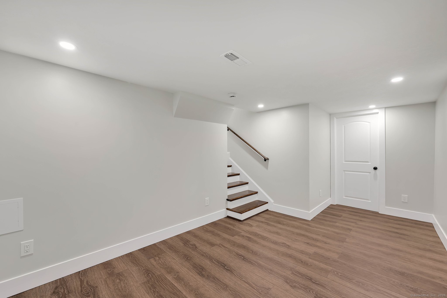More about this Property
If you are interested in more information or having a tour of this property with an experienced agent, please fill out this quick form and we will get back to you!
20 Foster Drive, Vernon CT 06066
Current Price: $424,900
 4 beds
4 beds  2 baths
2 baths  1450 sq. ft
1450 sq. ft
Last Update: 6/18/2025
Property Type: Single Family For Sale
Like New Without the Price Tag! This fully remodeled home with 4 bedrooms and 2 full baths delivers the feel of new construction with none of the stress. Every major update has been completed for you: brand-new roof (May 2024), new furnace (Dec 2024), ductless A/C (2023), Renewal by Andersen windows and sliding door (Aug 2023). Inside, youll find two beautifully remodeled bathrooms and a stunning kitchen with sleek appliances and modern finishes, and a living room with gas fireplace. Hardwood floors in living room, dining room, hallway, stairs and 3 of 4 bedrooms. Bright open living space flows to the spacious new Trex deck-perfect for summer entertaining. Outside, enjoy a private backyard, extra parking beside the attached garage, and a quiet setting that still keeps you close to everything. Located minutes from shopping, restaurants, and I-84, this home offers unmatched convenience, comfort, and long-term value. Whether youre a first-time buyer, downsizer, or busy family-theres nothing left to do here but move in. This is the one youve been waiting for. Enjoy peace of mind for years to come with major upgrades already complete!
GPS Friendly
MLS #: 24098849
Style: Split Level
Color:
Total Rooms:
Bedrooms: 4
Bathrooms: 2
Acres: 0.31
Year Built: 1958 (Public Records)
New Construction: No/Resale
Home Warranty Offered:
Property Tax: $4,600
Zoning: R-27
Mil Rate:
Assessed Value: $131,100
Potential Short Sale:
Square Footage: Estimated HEATED Sq.Ft. above grade is 1200; below grade sq feet total is 250; total sq ft is 1450
| Appliances Incl.: | Gas Range,Microwave,Refrigerator,Dishwasher |
| Fireplaces: | 1 |
| Energy Features: | Active Solar |
| Interior Features: | Auto Garage Door Opener,Open Floor Plan |
| Energy Features: | Active Solar |
| Basement Desc.: | Full,Fully Finished |
| Exterior Siding: | Vinyl Siding |
| Exterior Features: | Shed,Deck,Gutters |
| Foundation: | Concrete |
| Roof: | Asphalt Shingle |
| Parking Spaces: | 1 |
| Driveway Type: | Private,Paved |
| Garage/Parking Type: | Attached Garage,Paved,Driveway |
| Swimming Pool: | 0 |
| Waterfront Feat.: | Not Applicable |
| Lot Description: | In Subdivision,Cleared |
| Occupied: | Vacant |
Hot Water System
Heat Type:
Fueled By: Hot Water.
Cooling: Central Air,Ductless
Fuel Tank Location:
Water Service: Private Water System
Sewage System: Public Sewer Connected
Elementary: Per Board of Ed
Intermediate:
Middle:
High School: Per Board of Ed
Current List Price: $424,900
Original List Price: $424,900
DOM: 20
Listing Date: 5/29/2025
Last Updated: 5/29/2025 10:03:33 PM
List Agent Name: Kathleen Danais
List Office Name: Coldwell Banker Realty
