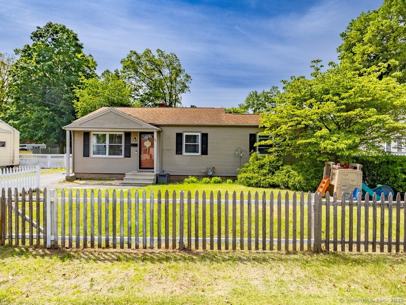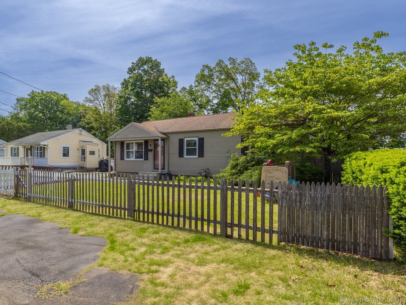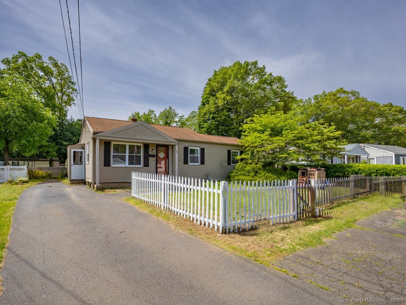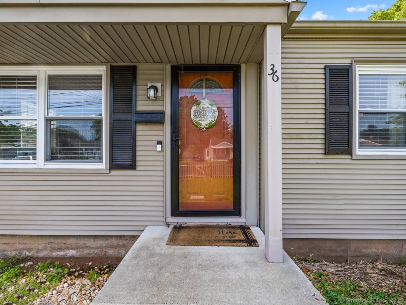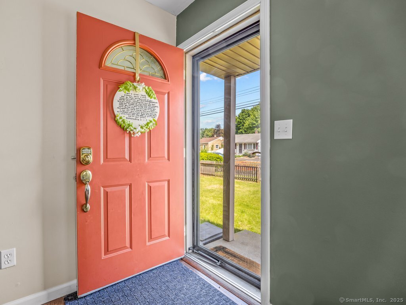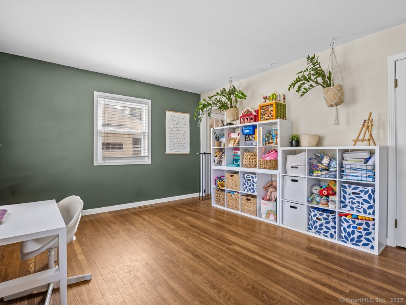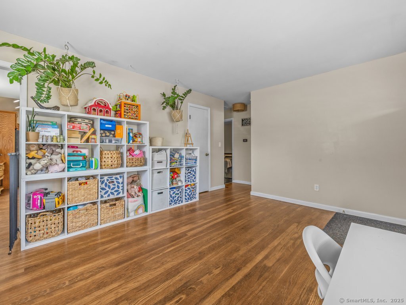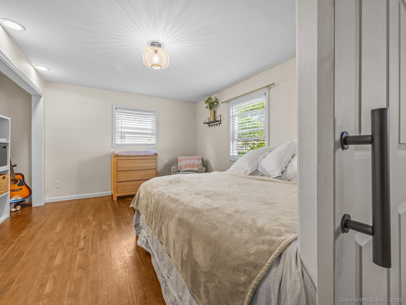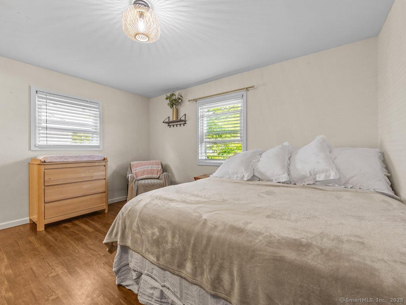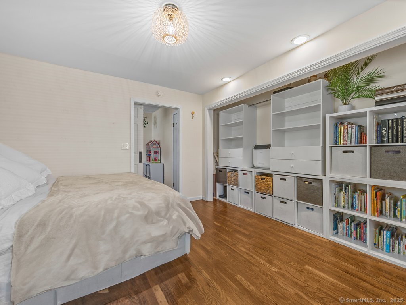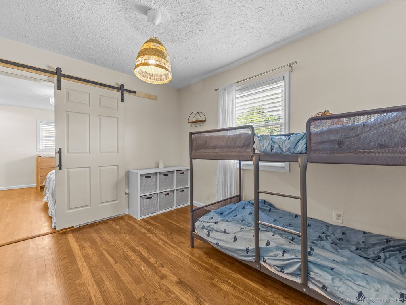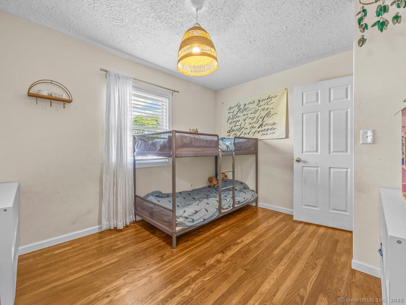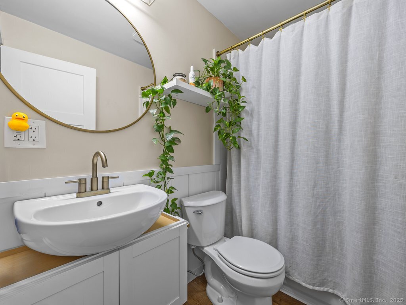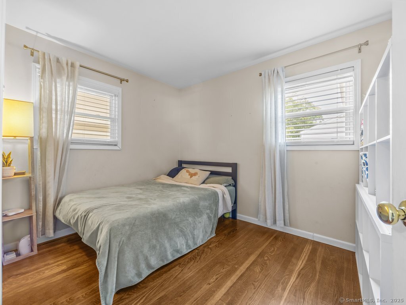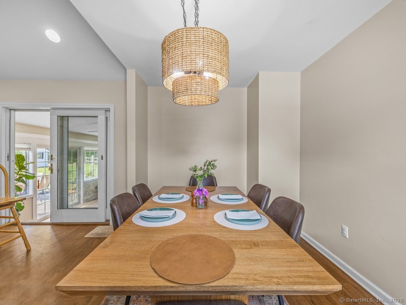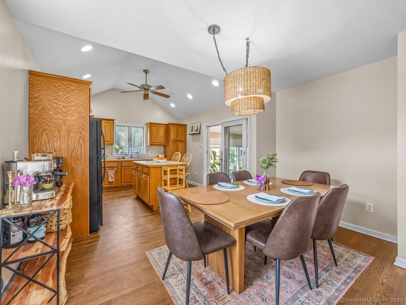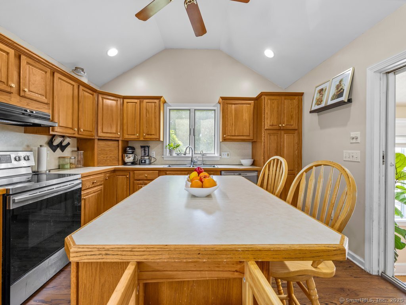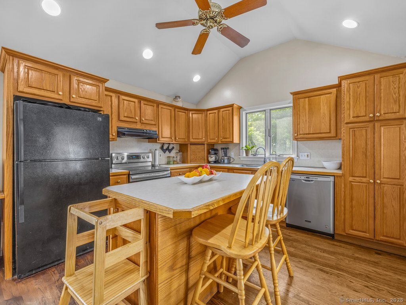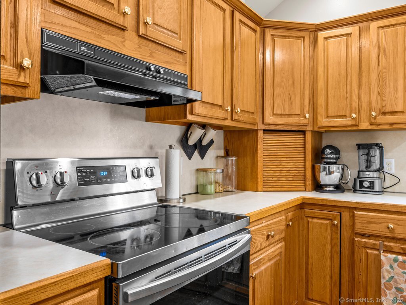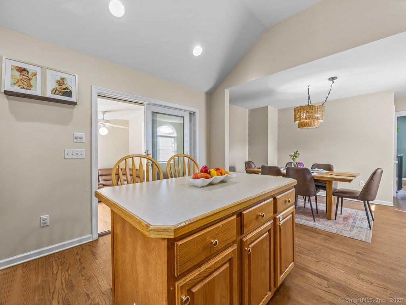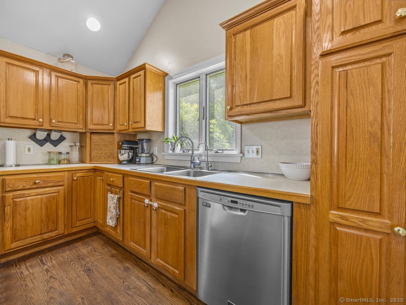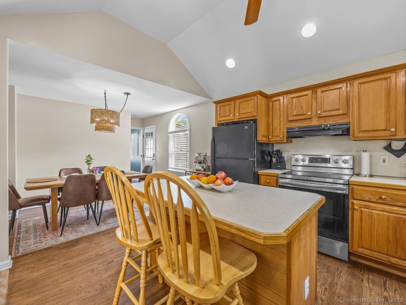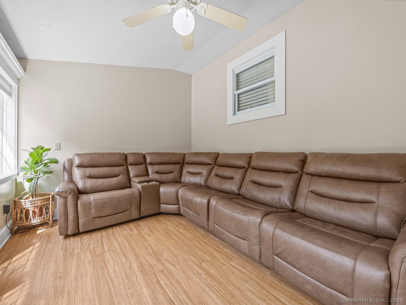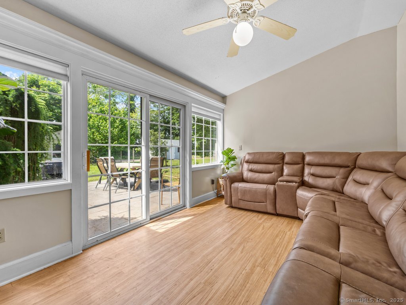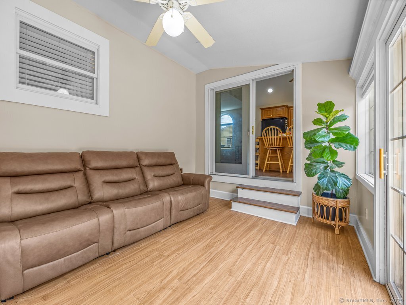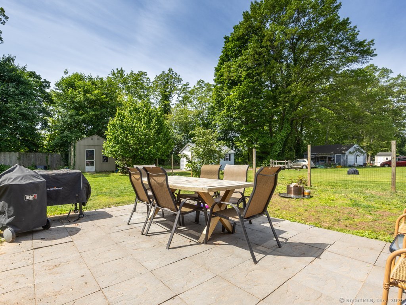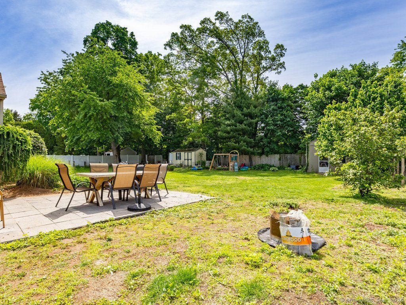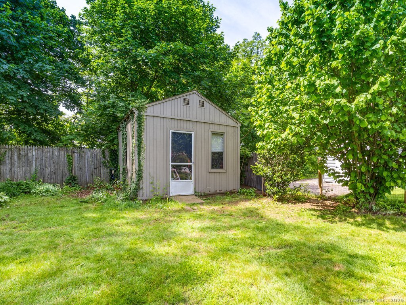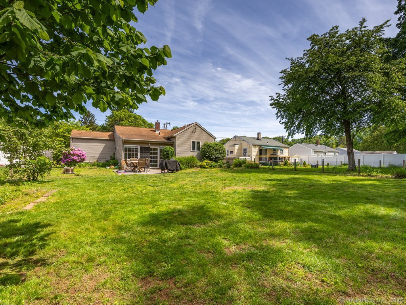More about this Property
If you are interested in more information or having a tour of this property with an experienced agent, please fill out this quick form and we will get back to you!
36 Lawncrest Drive, Southington CT 06489
Current Price: $325,000
 3 beds
3 beds  1 baths
1 baths  1063 sq. ft
1063 sq. ft
Last Update: 6/18/2025
Property Type: Single Family For Sale
Welcome to 36 Lawncrest Drive, nestled in a desirable neighborhood in the heart of Southington. This lovingly maintained three-bedroom, one-bath ranch offers charm, comfort, and functionality throughout. Step inside to discover a spacious kitchen addition featuring vaulted ceilings, light cabinetry, and a breakfast bar-ideal for cooking, gathering, and entertaining. The adjacent dining room, complete with beautiful hardwood floors and ample cabinet space, creates a seamless flow for everyday living and special occasions. Just off the kitchen, youll find a cozy four-season sunroom. This versatile space also works well as a den or flex room. The living room boasts a large picture window that floods the space with natural light, and there are hardwood floors throughout. A full bathroom completes the main level. The basement offers additional space, with high ceilings great for a playroom, home office, or hobby area. Outside, enjoy a level backyard with a brick patio for grilling and entertaining, as well as a shed for additional storage. Conveniently located near shopping, restaurants, and major highways, this home offers the perfect blend of tranquility and accessibility.
Use GPS
MLS #: 24098843
Style: Ranch
Color:
Total Rooms:
Bedrooms: 3
Bathrooms: 1
Acres: 0.2
Year Built: 1954 (Public Records)
New Construction: No/Resale
Home Warranty Offered:
Property Tax: $4,124
Zoning: R-12
Mil Rate:
Assessed Value: $131,180
Potential Short Sale:
Square Footage: Estimated HEATED Sq.Ft. above grade is 1063; below grade sq feet total is ; total sq ft is 1063
| Appliances Incl.: | Electric Range,Refrigerator,Dishwasher,Washer,Dryer |
| Fireplaces: | 0 |
| Basement Desc.: | Full,Partially Finished |
| Exterior Siding: | Vinyl Siding |
| Foundation: | Concrete |
| Roof: | Asphalt Shingle |
| Parking Spaces: | 0 |
| Garage/Parking Type: | None,Paved |
| Swimming Pool: | 0 |
| Waterfront Feat.: | Not Applicable |
| Lot Description: | Level Lot |
| Nearby Amenities: | Health Club,Library,Medical Facilities |
| In Flood Zone: | 0 |
| Occupied: | Owner |
Hot Water System
Heat Type:
Fueled By: Hot Air.
Cooling: Central Air
Fuel Tank Location:
Water Service: Public Water Connected
Sewage System: Public Sewer Connected
Elementary: Walter A. Derynoski
Intermediate: Per Board of Ed
Middle: John F. Kennedy Middle School
High School: Southington
Current List Price: $325,000
Original List Price: $325,000
DOM: 5
Listing Date: 6/2/2025
Last Updated: 6/13/2025 4:05:02 AM
Expected Active Date: 6/13/2025
List Agent Name: Melissa DiPiazza
List Office Name: RE/MAX One
