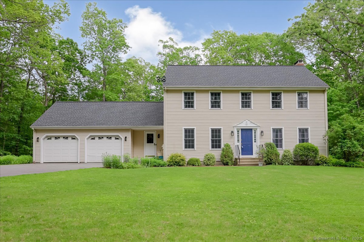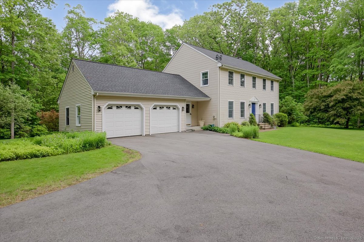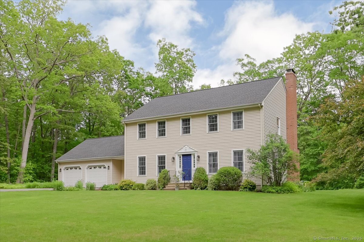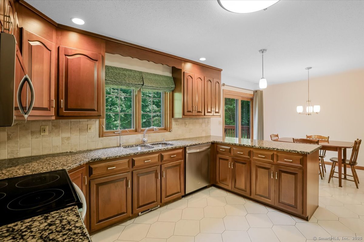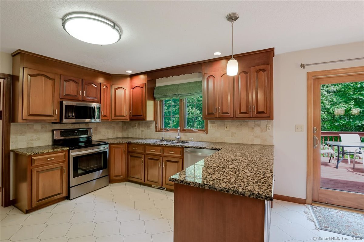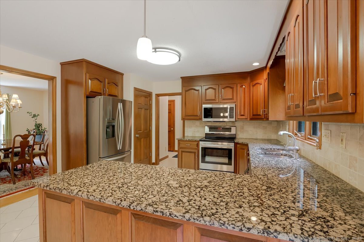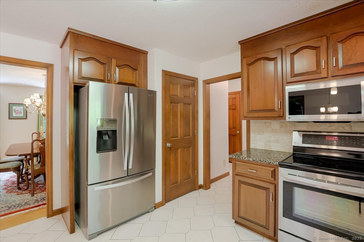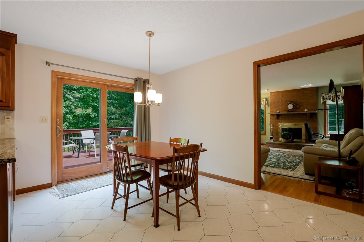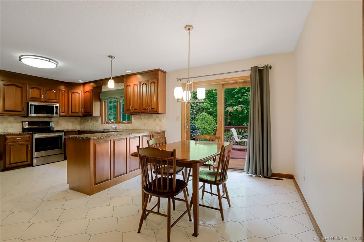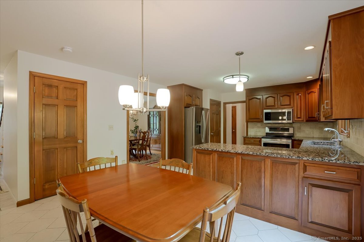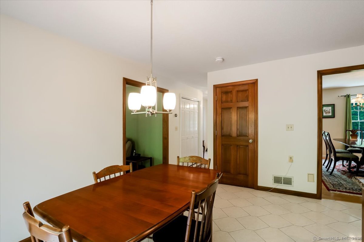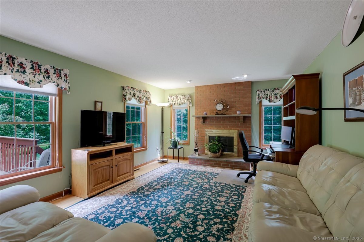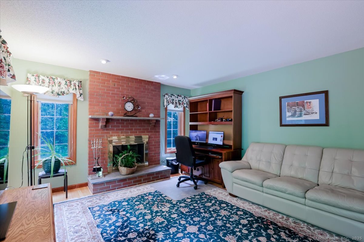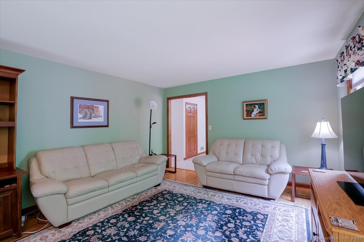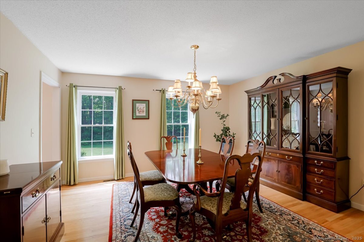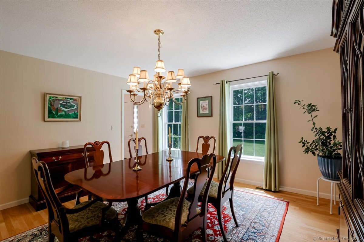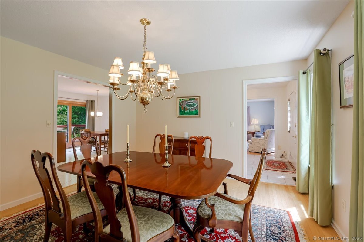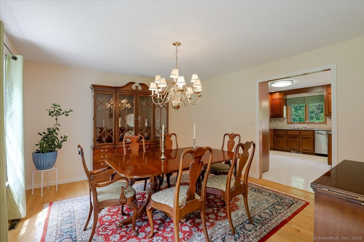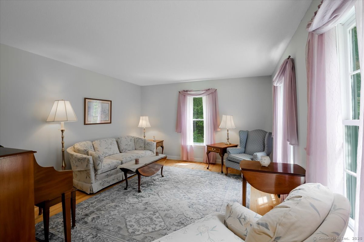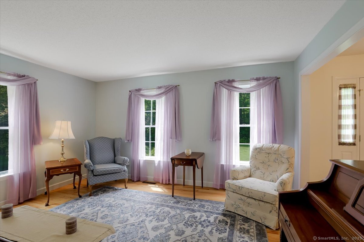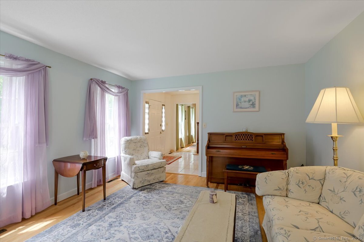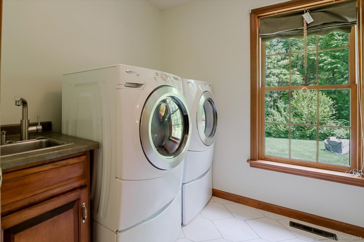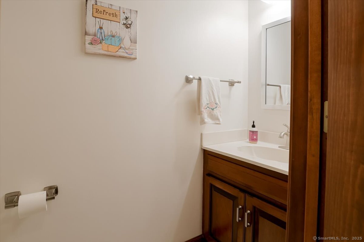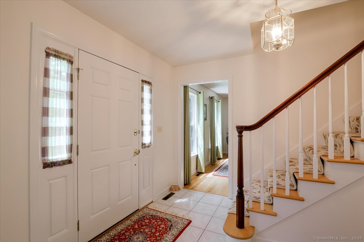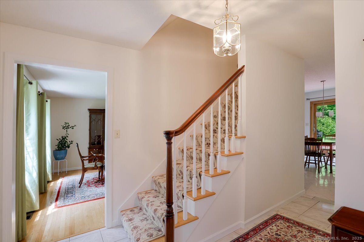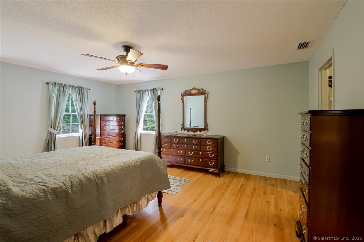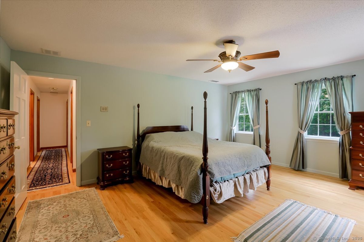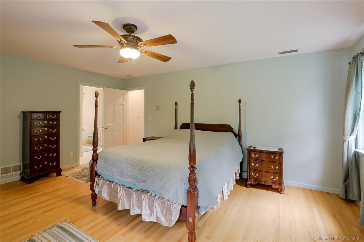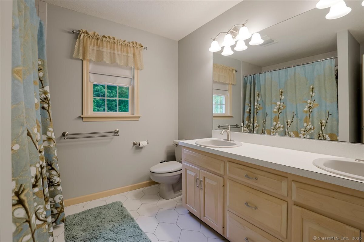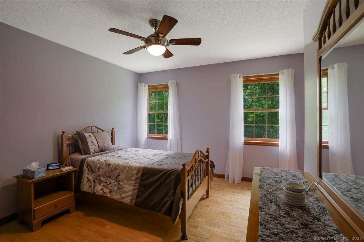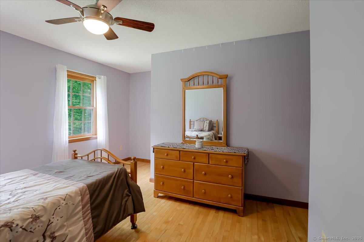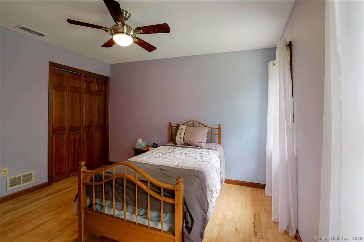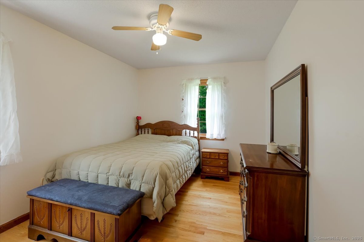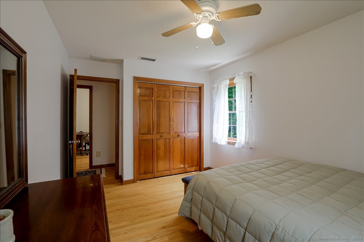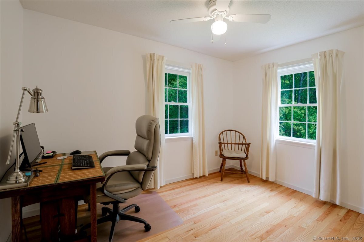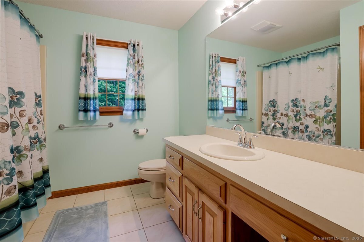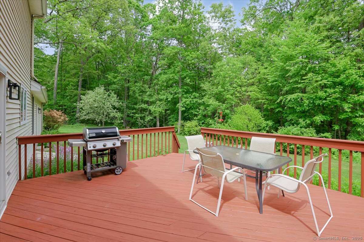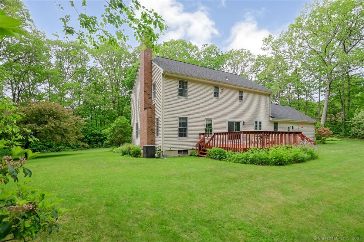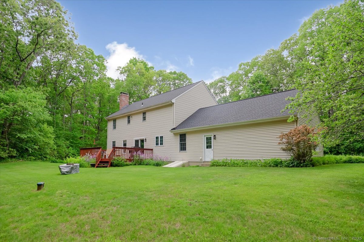More about this Property
If you are interested in more information or having a tour of this property with an experienced agent, please fill out this quick form and we will get back to you!
109 Edstrom Road, Marlborough CT 06447
Current Price: $575,000
 4 beds
4 beds  3 baths
3 baths  2420 sq. ft
2420 sq. ft
Last Update: 6/19/2025
Property Type: Single Family For Sale
Discover this beautifully updated 4-bedroom, 2.5-bath colonial nestled on 3 private acres in the heart of Marlborough. Offering 2,400+ sq ft of living space, this home features gleaming hardwood floors throughout, an eat-in kitchen with granite counters and cherry cabinets, a formal dining room, and a versatile living room that can double as a home office. The spacious family room with a cozy fireplace is perfect for gathering, and the first-floor laundry adds everyday convenience. Enjoy year-round comfort with central air, a new roof, generator ready, and a newer boiler. Step outside to a large deck overlooking the peaceful yard, ideal for relaxing or entertaining in a quiet, nature-filled setting. With plenty of room to grow and a super private location just minutes from town, this home offers the best of both comfort and seclusion. Dont miss the chance to make it yours!
GPS House is set back
MLS #: 24098840
Style: Colonial
Color:
Total Rooms:
Bedrooms: 4
Bathrooms: 3
Acres: 3.09
Year Built: 1991 (Public Records)
New Construction: No/Resale
Home Warranty Offered:
Property Tax: $8,981
Zoning: R
Mil Rate:
Assessed Value: $247,490
Potential Short Sale:
Square Footage: Estimated HEATED Sq.Ft. above grade is 2420; below grade sq feet total is ; total sq ft is 2420
| Appliances Incl.: | Oven/Range,Microwave,Refrigerator,Dishwasher |
| Laundry Location & Info: | Main Level |
| Fireplaces: | 1 |
| Interior Features: | Auto Garage Door Opener,Cable - Pre-wired,Central Vacuum |
| Basement Desc.: | Full,Full With Hatchway |
| Exterior Siding: | Vinyl Siding |
| Exterior Features: | Underground Utilities,Deck |
| Foundation: | Concrete |
| Roof: | Asphalt Shingle |
| Parking Spaces: | 2 |
| Garage/Parking Type: | Attached Garage |
| Swimming Pool: | 0 |
| Waterfront Feat.: | Not Applicable |
| Lot Description: | Lightly Wooded,Level Lot |
| In Flood Zone: | 0 |
| Occupied: | Owner |
Hot Water System
Heat Type:
Fueled By: Hot Air.
Cooling: Central Air
Fuel Tank Location: In Basement
Water Service: Private Well
Sewage System: Septic
Elementary: Elmer Thienes
Intermediate:
Middle: RHAM
High School: RHAM
Current List Price: $575,000
Original List Price: $600,000
DOM: 20
Listing Date: 5/27/2025
Last Updated: 6/15/2025 3:34:37 PM
Expected Active Date: 5/30/2025
List Agent Name: Corinne Machowski
List Office Name: William Raveis Real Estate
