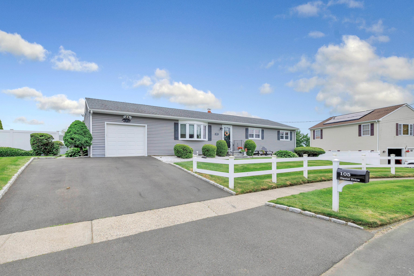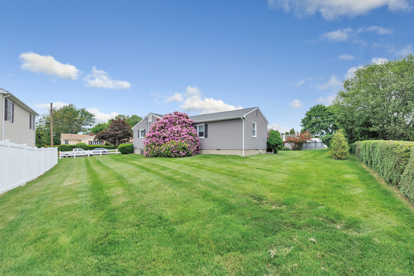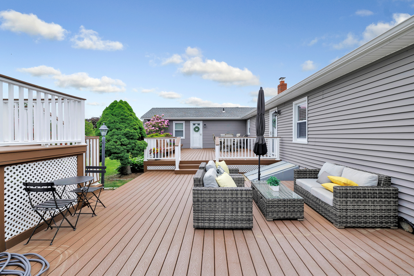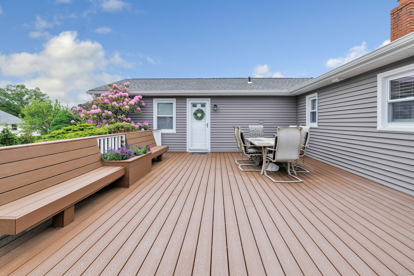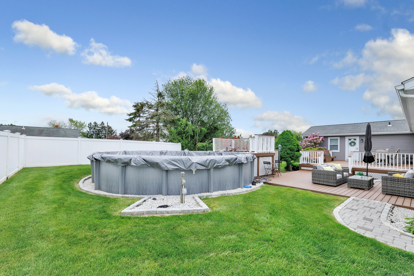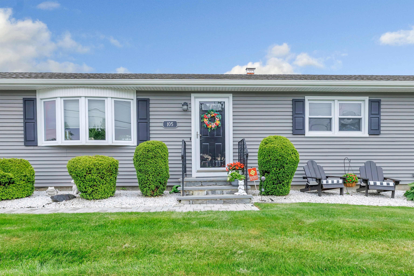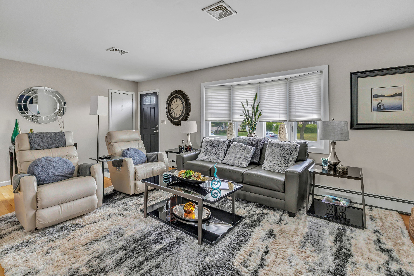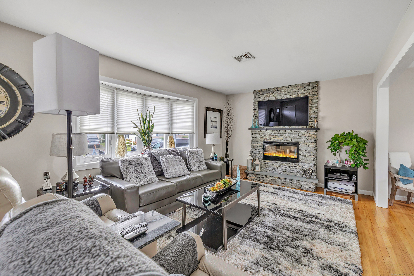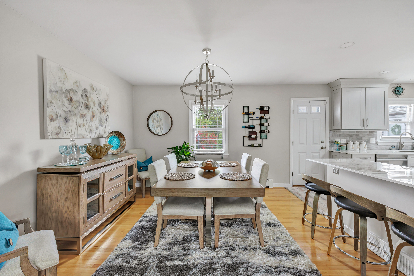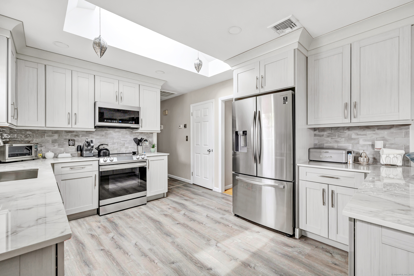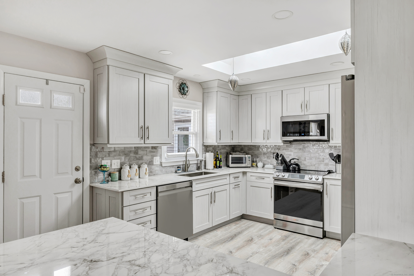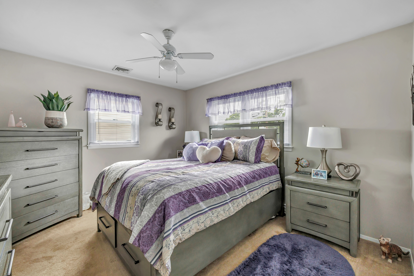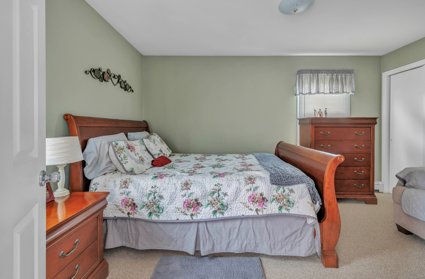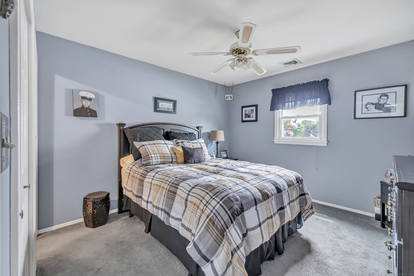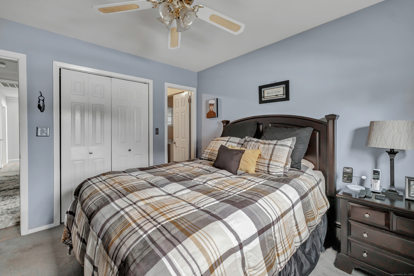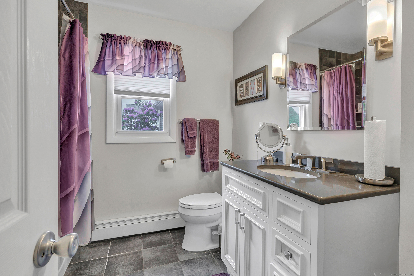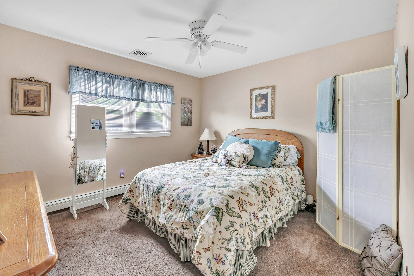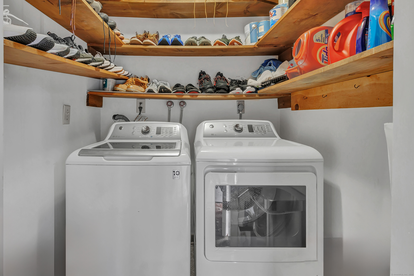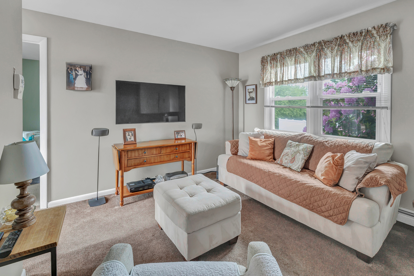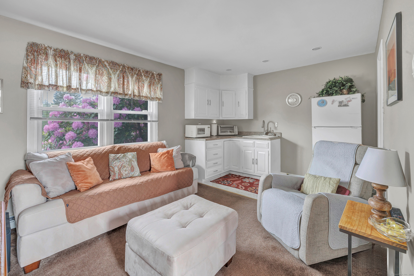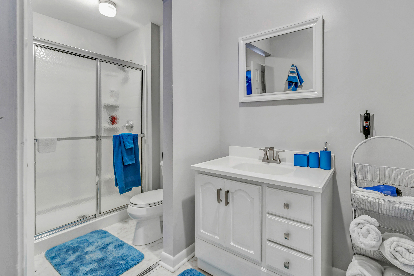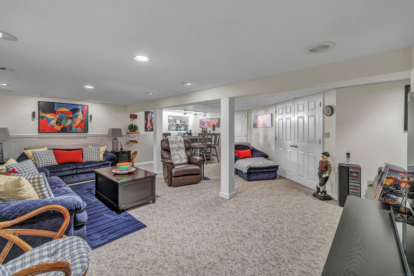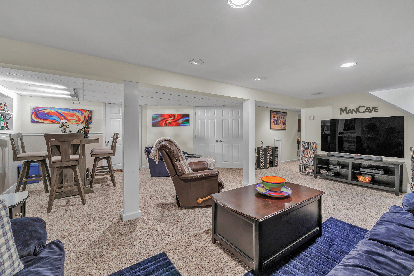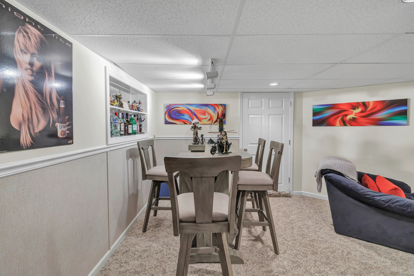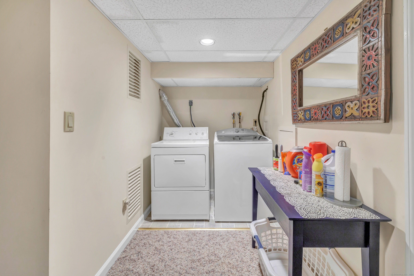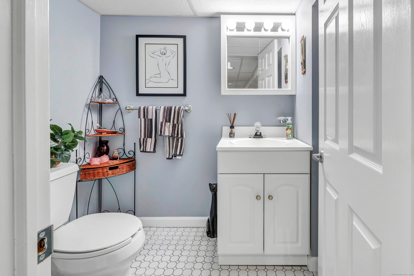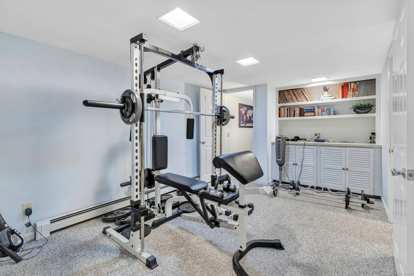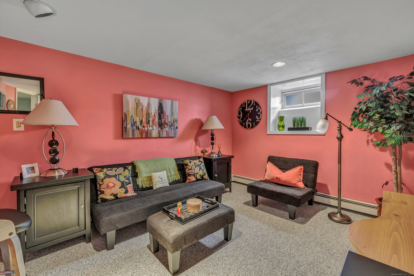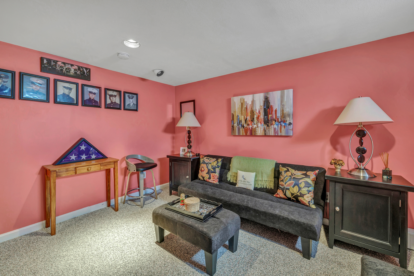More about this Property
If you are interested in more information or having a tour of this property with an experienced agent, please fill out this quick form and we will get back to you!
105 Daniel Drive, Stratford CT 06614
Current Price: $649,999
 3 beds
3 beds  3 baths
3 baths  3558 sq. ft
3558 sq. ft
Last Update: 6/21/2025
Property Type: Single Family For Sale
Remodeled Ranch with Pool, In-Law Suite & Premium Features! This beautifully remodeled and meticulously maintained ranch offers a rare combination of charm, functionality, and modern upgrades. Step outside to enjoy an above-ground pool with a Trex deck, perfect for relaxing on warm days. The well-manicured yard offers outdoor space for gatherings, gardening, or unwinding in the fresh air. A separate in-law suite features a private entrance, bedroom, full bath, kitchenette, and its own deck-providing flexibility for a variety of uses. Inside, the main living area is designed for comfort and style, with gleaming hardwood floors, a cozy fireplace, and a dedicated dining area. The modern kitchen stands out with Dekton countertops, offering durability and sleek design. A primary bedroom with full bath, a guest bedroom, and a half bath complete the main floor. Hardwood floors lie beneath the carpeting, providing additional potential for future updates. The fully finished basement expands the living space with ample room for entertainment, hobbies, or work-from-home setups. Two additional rooms offer even more versatility. Comfort and efficiency are top priorities, with four heating zones and two AC zones for optimal climate control. Recent updates include a new furnace and water heater installed in 2024, along with a younger roof, providing peace of mind and long-term value. This home blends style, function, and thoughtful upgrades making it move-in ready.
The property comes with 3 refrigerators, and separate sets of washer and dryer for the main house and the in-law suite. Please note, this is not a legal ADU.
From Nichols Ave
MLS #: 24098836
Style: Ranch
Color: Dark grey
Total Rooms:
Bedrooms: 3
Bathrooms: 3
Acres: 0.26
Year Built: 1963 (Public Records)
New Construction: No/Resale
Home Warranty Offered:
Property Tax: $8,839
Zoning: RS-3
Mil Rate:
Assessed Value: $219,870
Potential Short Sale:
Square Footage: Estimated HEATED Sq.Ft. above grade is 1779; below grade sq feet total is 1779; total sq ft is 3558
| Appliances Incl.: | Electric Range,Microwave,Refrigerator,Dishwasher,Washer,Dryer |
| Laundry Location & Info: | Main Level |
| Fireplaces: | 1 |
| Interior Features: | Auto Garage Door Opener,Cable - Pre-wired |
| Basement Desc.: | Full,Heated,Fully Finished,Interior Access,Full With Hatchway |
| Exterior Siding: | Vinyl Siding |
| Exterior Features: | Deck |
| Foundation: | Concrete |
| Roof: | Asphalt Shingle |
| Parking Spaces: | 1 |
| Driveway Type: | Private,Paved |
| Garage/Parking Type: | Attached Garage,Paved,Off Street Parking,Driveway |
| Swimming Pool: | 1 |
| Waterfront Feat.: | Not Applicable |
| Lot Description: | Rolling |
| Nearby Amenities: | Library,Medical Facilities,Shopping/Mall |
| Occupied: | Owner |
Hot Water System
Heat Type:
Fueled By: Hot Air.
Cooling: Central Air
Fuel Tank Location: Above Ground
Water Service: Public Water Connected
Sewage System: Public Sewer Connected
Elementary: Second Hill Lane
Intermediate:
Middle: Flood
High School: Bunnell
Current List Price: $649,999
Original List Price: $649,999
DOM: 20
Listing Date: 5/27/2025
Last Updated: 6/14/2025 1:05:21 AM
Expected Active Date: 6/1/2025
List Agent Name: Mala Vaish
List Office Name: Keller Williams Realty Prtnrs.
