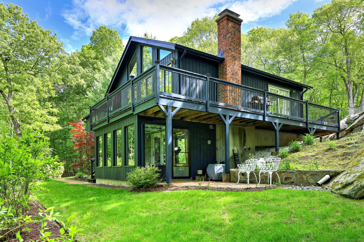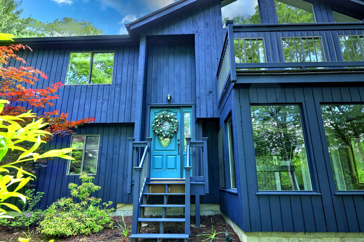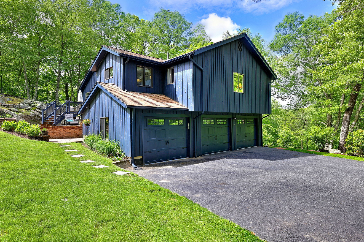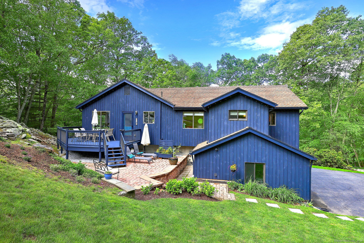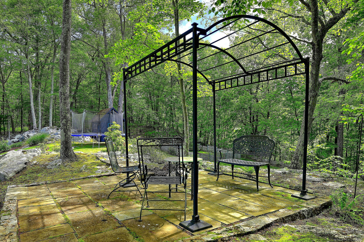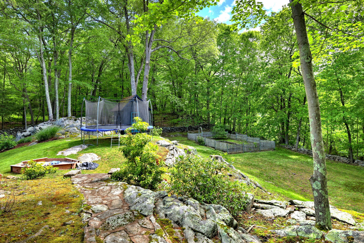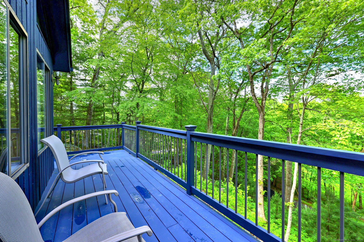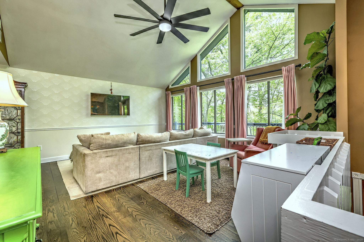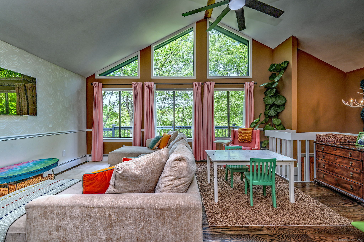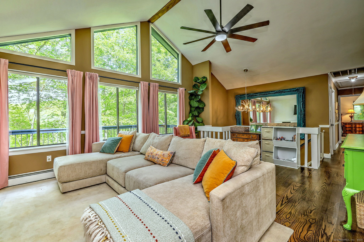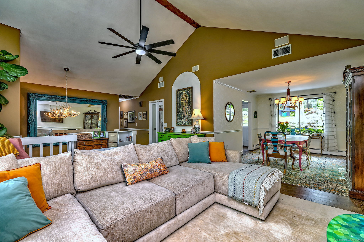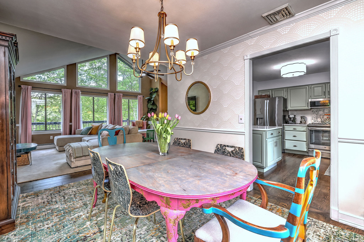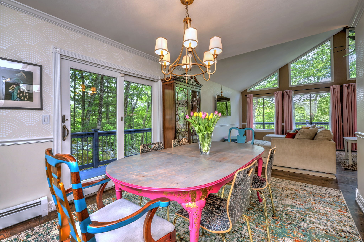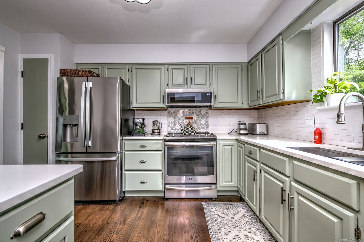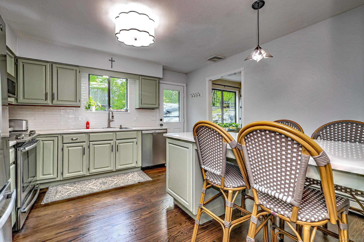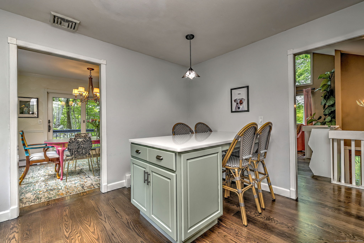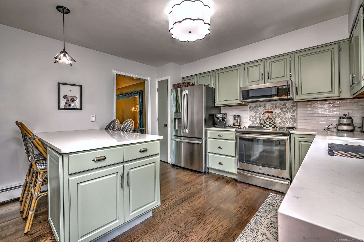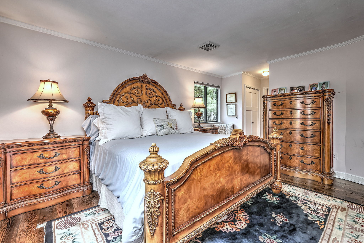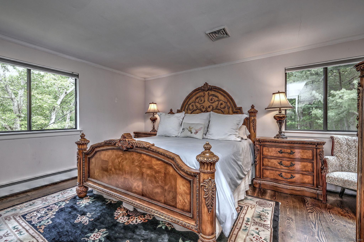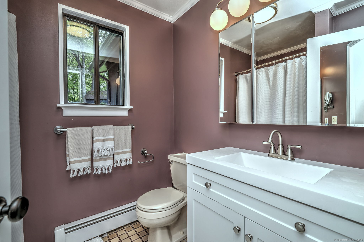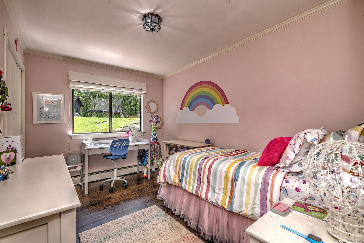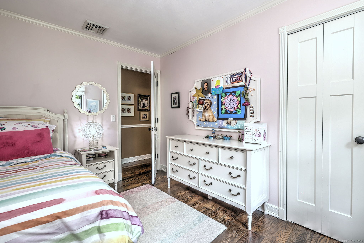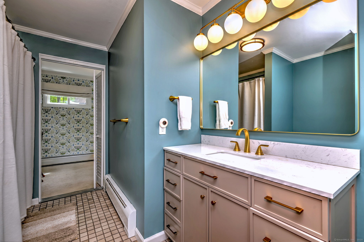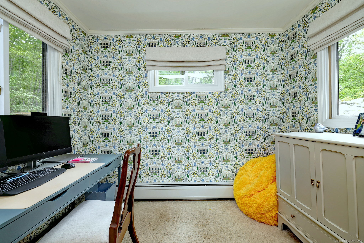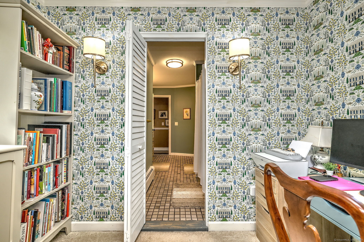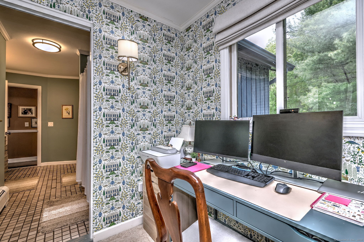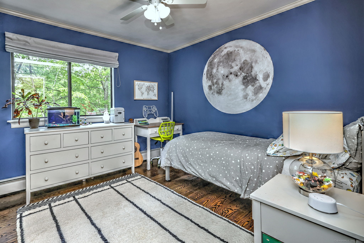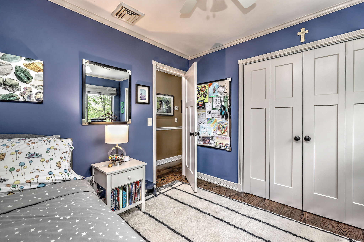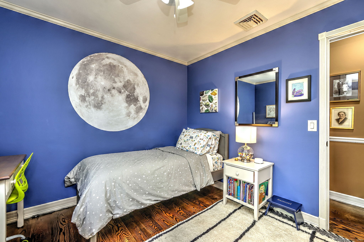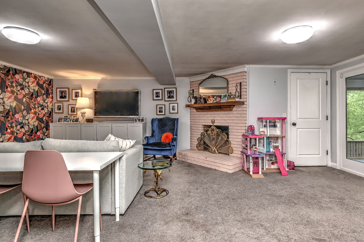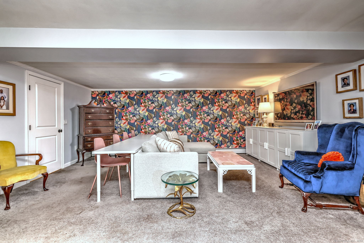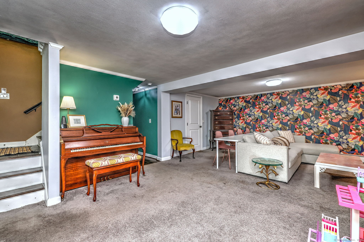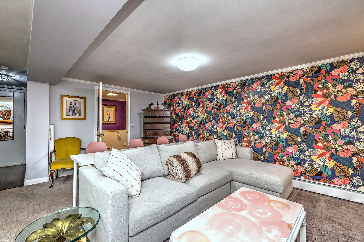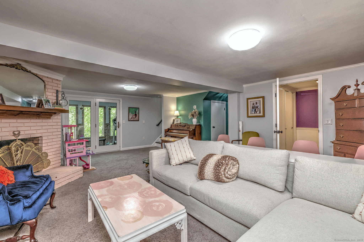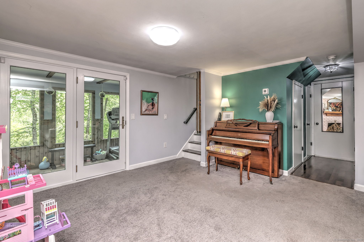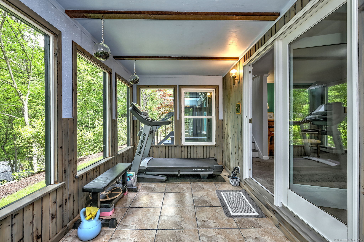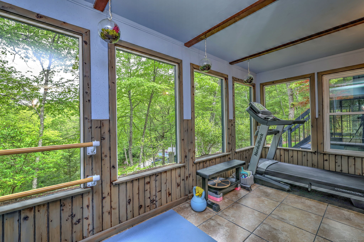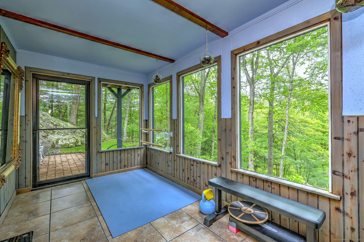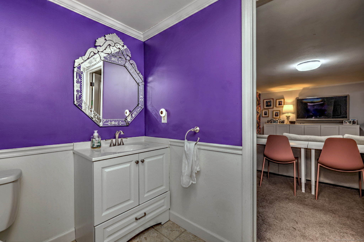More about this Property
If you are interested in more information or having a tour of this property with an experienced agent, please fill out this quick form and we will get back to you!
26 Freedman Lane, Monroe CT 06468
Current Price: $675,000
 3 beds
3 beds  3 baths
3 baths  2226 sq. ft
2226 sq. ft
Last Update: 7/27/2025
Property Type: Single Family For Sale
This modernized, & recently renovated Chalet Style home is ideal for those who value privacy, nature, & sunset water views while remaining close to dining, retail, commuter routes 15, 84 & 136, & access to neighboring Fairfield County towns of Newtown, Trumbull, Easton & more. The property features a newly paved & graded private road leading past a pond to the freshly painted home nestled into the hillside, surrounded by a Brazilian mahogany deck. The living room boasts vaulted ceilings & abundant new glass throughout the residence. The kitchen includes an eat-in island, brand new quartz countertops, stainless steel appliances, & hardwood flooring. The sunny dining room is equipped with sliders, while the master suite offers a redesigned full bath, Two sizeable bedrooms with double custom closet systems. The spacious hall bath, which has been redesigned & includes an additional room for exercise, an office (currently used), Laundry, or a large walk-in closet. Wide board red oak floors cover the main level, complemented by solid wood craftsman interior doors & mirrors. The lower-level family room has a brick hearth fireplace & opens to an enclosed porch with windows, doors, & tile flooring. There is also a half bath located in the laundry room & access to the three-car garage from the lower level. The 1.2-acre property includes intimate spaces, patios, a vegetable garden, & a storage shed. Experience the best of both worlds. Seller to Find Suitable Housing
Reduced for Quick Sale! Contingent on Seller Finding Suitable Housing Additional features include central air conditioning, generator connection, a new washer, new refrigerator, built in microwave, septic pump 2024, Custom Window Treatments - Blinds, and an available survey. The property borders over 35 acres of town-owned open space. Freedman is a private road with a deed for the three properties to maintain and repair the road. The well system was upgraded in 2016 with a new well pump and exterior cap, meeting town code requirements. The underground storage tank has been removed, with all documents provided.
Use GPS - Rt 59 to Hattertown Rd to (R) Stanley Rd - Freedman is private road on left - go to end and up 2nd paved driveway.
MLS #: 24098828
Style: Raised Ranch,Chalet
Color: Blue
Total Rooms:
Bedrooms: 3
Bathrooms: 3
Acres: 1.21
Year Built: 1985 (Public Records)
New Construction: No/Resale
Home Warranty Offered:
Property Tax: $10,823
Zoning: RF1
Mil Rate:
Assessed Value: $248,900
Potential Short Sale:
Square Footage: Estimated HEATED Sq.Ft. above grade is 2082; below grade sq feet total is 144; total sq ft is 2226
| Appliances Incl.: | Electric Range,Microwave,Range Hood,Refrigerator,Dishwasher,Washer,Dryer |
| Laundry Location & Info: | Lower Level Lower Level with a Half Bath |
| Fireplaces: | 1 |
| Energy Features: | Generator Ready,Ridge Vents,Storm Doors |
| Interior Features: | Auto Garage Door Opener,Cable - Pre-wired,Open Floor Plan |
| Energy Features: | Generator Ready,Ridge Vents,Storm Doors |
| Basement Desc.: | Full,Heated,Fully Finished,Garage Access,Interior Access,Walk-out,Liveable Space |
| Exterior Siding: | Wood |
| Exterior Features: | Porch-Enclosed,Terrace,Shed,Porch,Deck,Gutters,Patio |
| Foundation: | Concrete |
| Roof: | Asphalt Shingle |
| Parking Spaces: | 3 |
| Garage/Parking Type: | Under House Garage |
| Swimming Pool: | 0 |
| Waterfront Feat.: | Walk to Water,View |
| Lot Description: | Secluded,Treed,Sloping Lot,On Cul-De-Sac,Water View |
| Nearby Amenities: | Health Club,Park,Playground/Tot Lot,Public Transportation,Shopping/Mall |
| In Flood Zone: | 0 |
| Occupied: | Owner |
Hot Water System
Heat Type:
Fueled By: Baseboard,Hot Water,Zoned.
Cooling: Ceiling Fans,Central Air
Fuel Tank Location: In Garage
Water Service: Private Well
Sewage System: Septic
Elementary: Per Board of Ed
Intermediate: Per Board of Ed
Middle: Per Board of Ed
High School: Per Board of Ed
Current List Price: $675,000
Original List Price: $689,900
DOM: 51
Listing Date: 5/30/2025
Last Updated: 7/20/2025 11:16:43 PM
Expected Active Date: 6/6/2025
List Agent Name: Bill Feller
List Office Name: Coldwell Banker Realty
