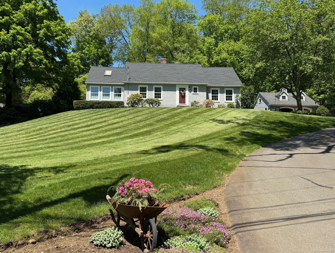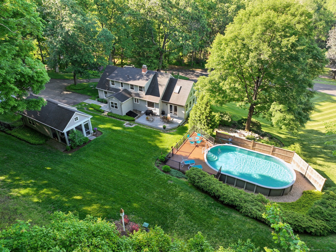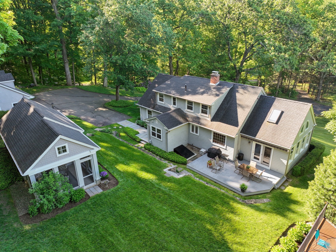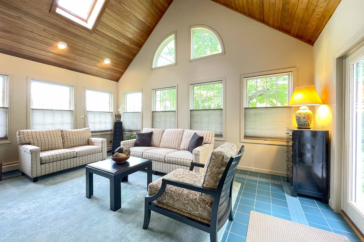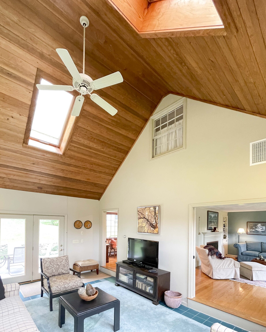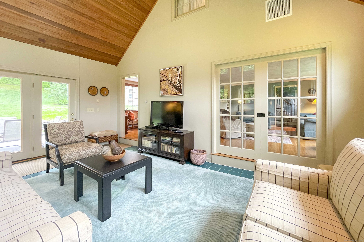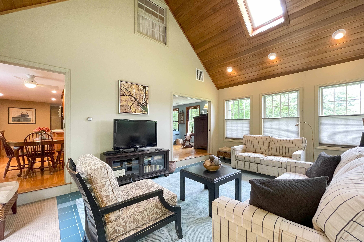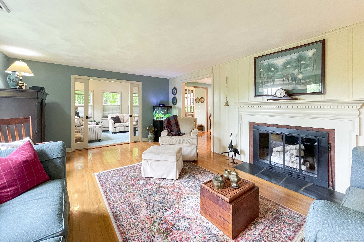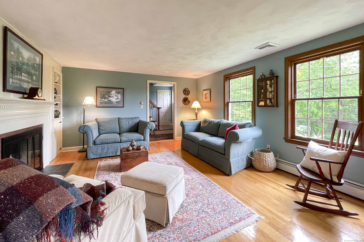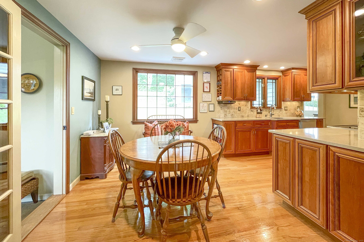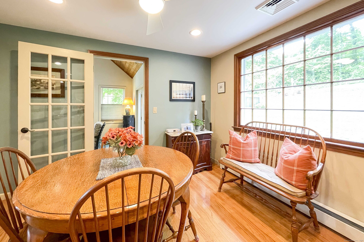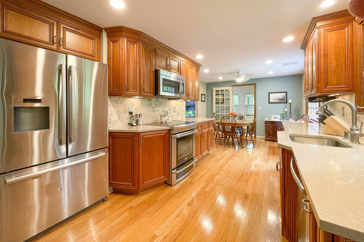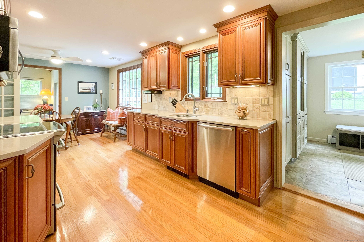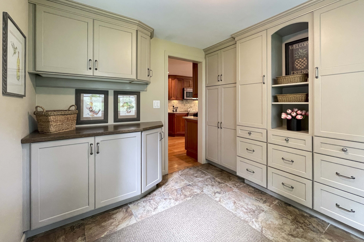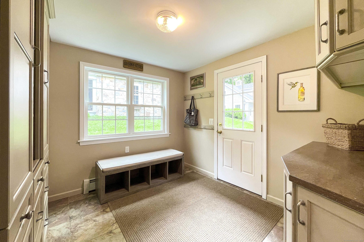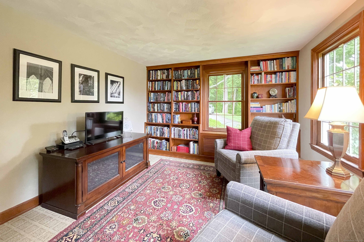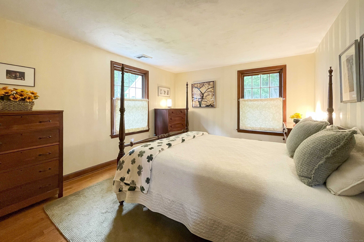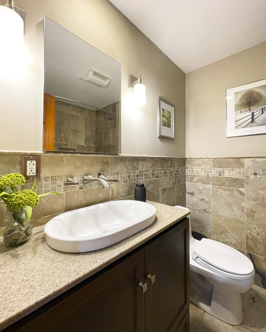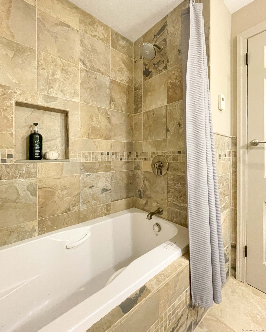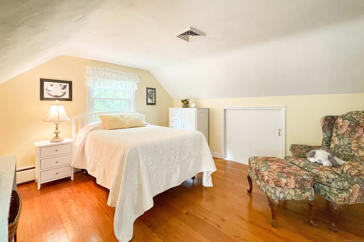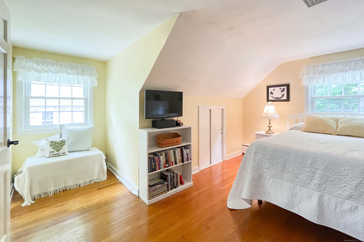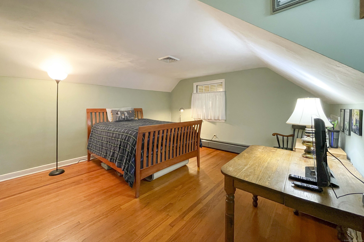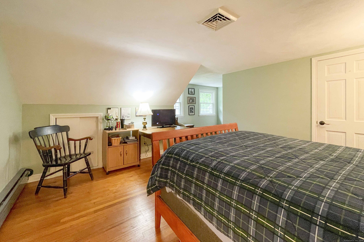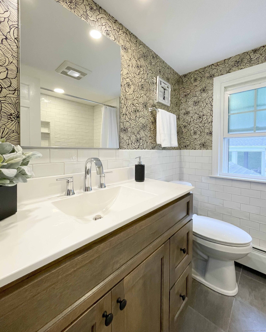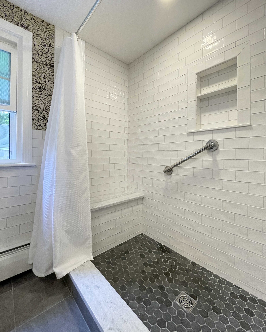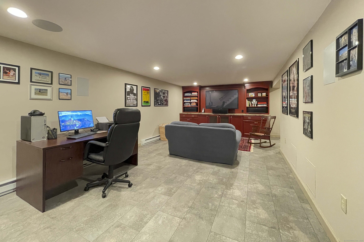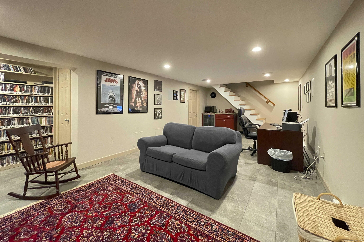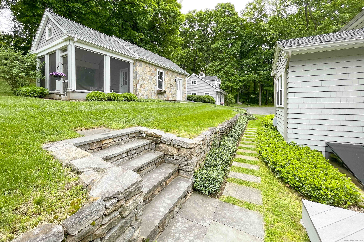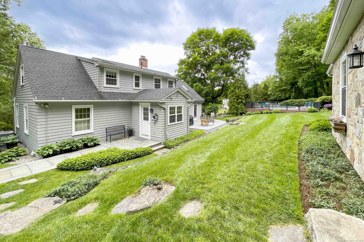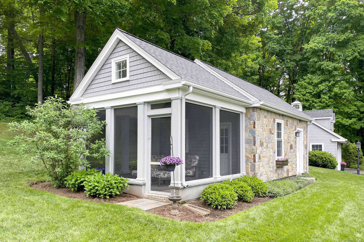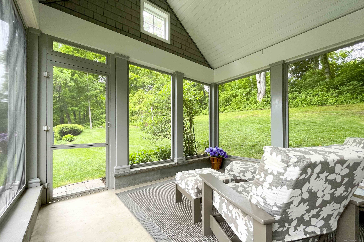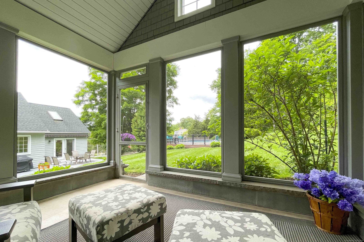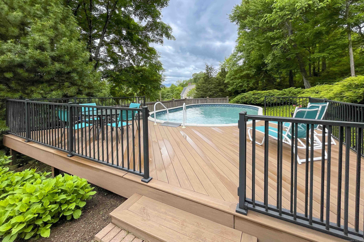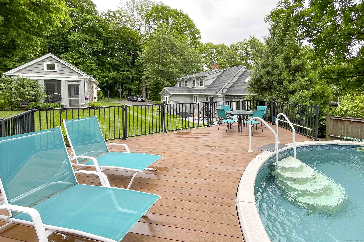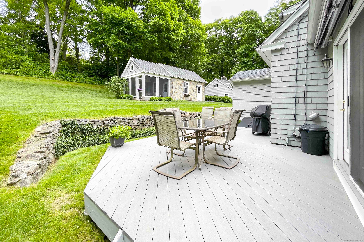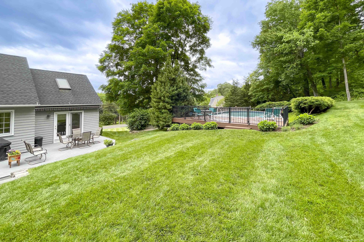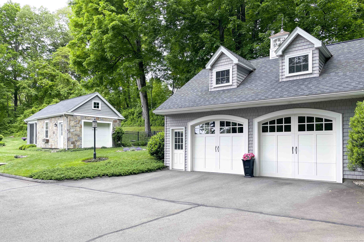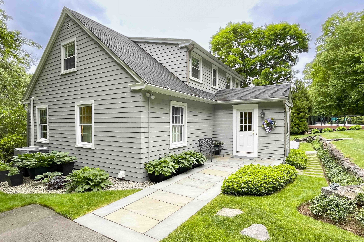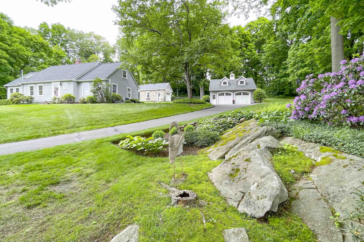More about this Property
If you are interested in more information or having a tour of this property with an experienced agent, please fill out this quick form and we will get back to you!
72 Cox Road, Portland CT 06480
Current Price: $585,000
 3 beds
3 beds  2 baths
2 baths  2564 sq. ft
2564 sq. ft
Last Update: 6/18/2025
Property Type: Single Family For Sale
Absolutely beautiful cape gracefully set amongst meticulously kept grounds. Charm and elegance are around every corner of this updated and lovingly cared for home. Numerous updates include an updated kitchen and baths (2023), newer roof (2020) and septic (2019). The family room with beautiful wood plank cathedral ceiling leads to a deck overlooking the yard with pool and stone shed with screened in porch - perfect for enjoying summer evenings! The remodeled eat-in kitchen features quartz counters and stainless steel appliances. The original mid-century charm shines in the living room with fireplace and built-ins. A cozy study, bedroom, remodeled full bath with jet-tub, and a mudroom entrance with custom cabinetry completes the main level. Upstairs youll find two more spacious bedrooms and another gorgeous newly remodeled bath with walk-in tiled shower. A convenient walk-in attic space provides great storage! Enjoy movie night in the finished lower level with more custom built-in shelving. Other features include a detached 2+ car garage with attic storage (2012), central a/c, generator hook-up, and public water. Beautiful sunset views and the peaceful sounds of a nearby waterfall make this special home even more magical. Welcome Home!
Highest and Best Offers to be submitted by Tuesday, June 3rd at 10am.
Gospel Ln to Cox Rd
MLS #: 24098826
Style: Cape Cod
Color: Gray
Total Rooms:
Bedrooms: 3
Bathrooms: 2
Acres: 2.65
Year Built: 1955 (Public Records)
New Construction: No/Resale
Home Warranty Offered:
Property Tax: $9,054
Zoning: R25
Mil Rate:
Assessed Value: $263,970
Potential Short Sale:
Square Footage: Estimated HEATED Sq.Ft. above grade is 2204; below grade sq feet total is 360; total sq ft is 2564
| Appliances Incl.: | Oven/Range,Microwave,Refrigerator,Dishwasher |
| Laundry Location & Info: | Lower Level |
| Fireplaces: | 1 |
| Energy Features: | Programmable Thermostat,Thermopane Windows |
| Interior Features: | Auto Garage Door Opener |
| Energy Features: | Programmable Thermostat,Thermopane Windows |
| Basement Desc.: | Full,Heated,Storage,Hatchway Access,Interior Access,Partially Finished,Liveable Space |
| Exterior Siding: | Clapboard,Wood |
| Exterior Features: | Shed,Awnings,Deck |
| Foundation: | Concrete |
| Roof: | Asphalt Shingle |
| Parking Spaces: | 2 |
| Garage/Parking Type: | Detached Garage |
| Swimming Pool: | 1 |
| Waterfront Feat.: | Not Applicable |
| Lot Description: | Lightly Wooded,Rolling |
| Nearby Amenities: | Golf Course |
| Occupied: | Owner |
Hot Water System
Heat Type:
Fueled By: Hot Water.
Cooling: Central Air
Fuel Tank Location: In Basement
Water Service: Public Water Connected
Sewage System: Septic
Elementary: Per Board of Ed
Intermediate:
Middle:
High School: Portland
Current List Price: $585,000
Original List Price: $585,000
DOM: 19
Listing Date: 5/27/2025
Last Updated: 6/6/2025 1:47:04 AM
Expected Active Date: 5/30/2025
List Agent Name: Siobhan McLaughlin
List Office Name: William Raveis Real Estate
