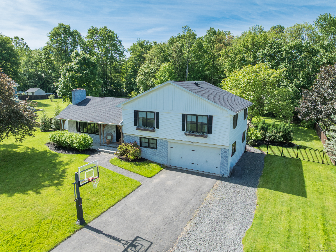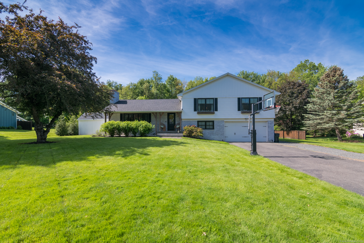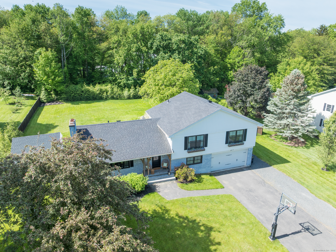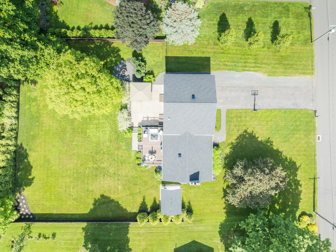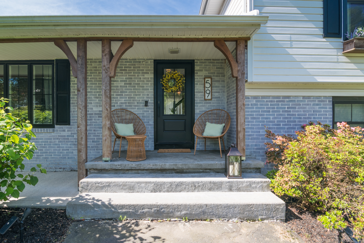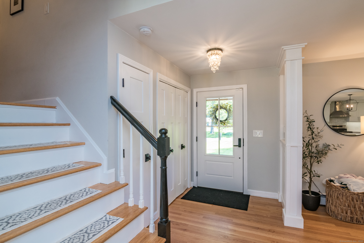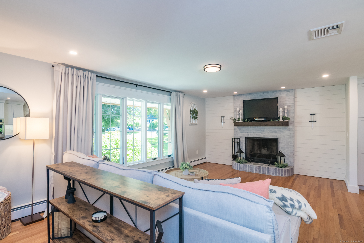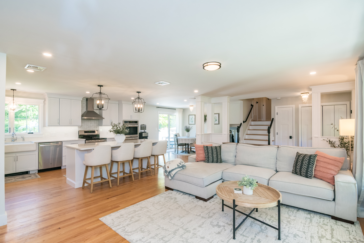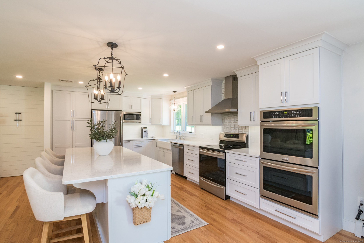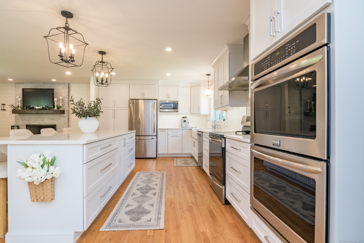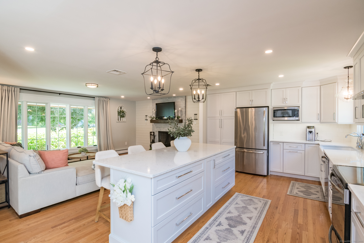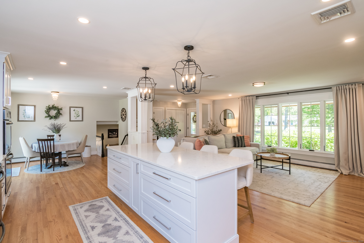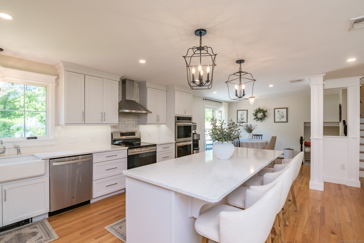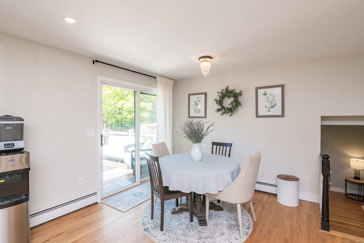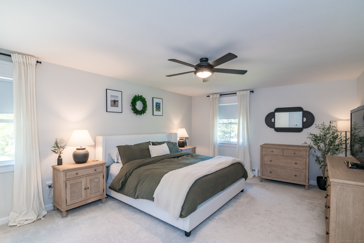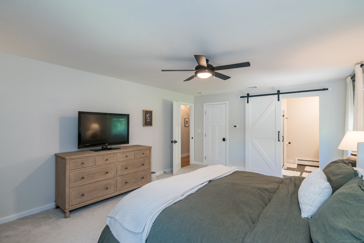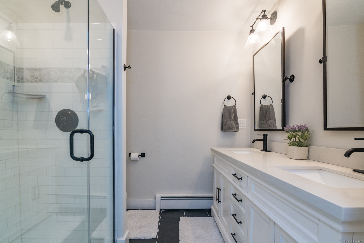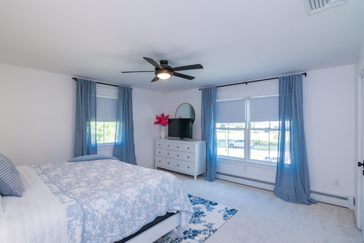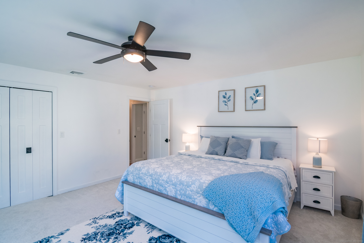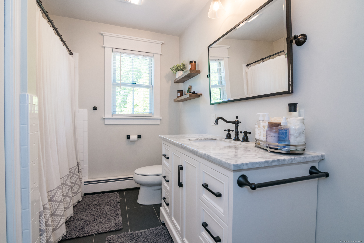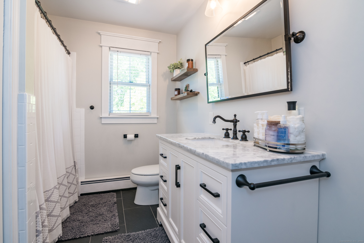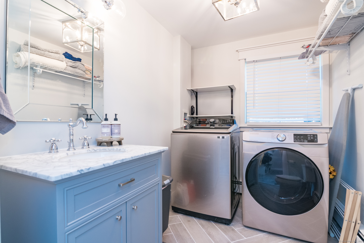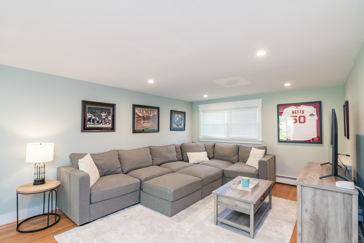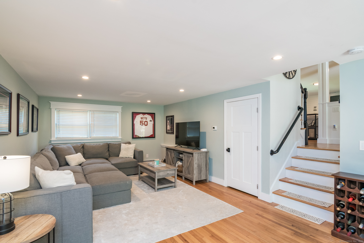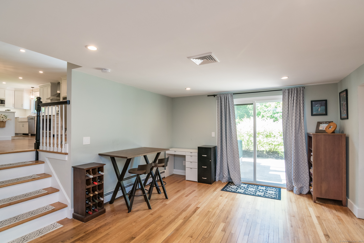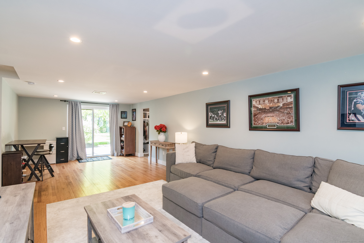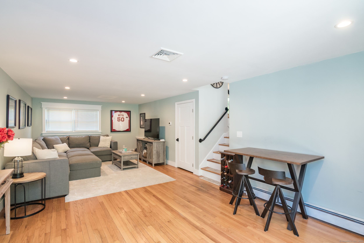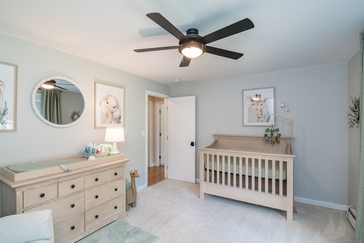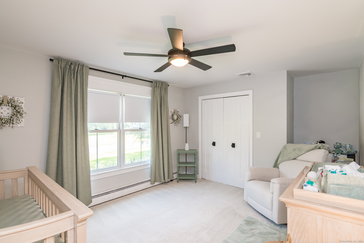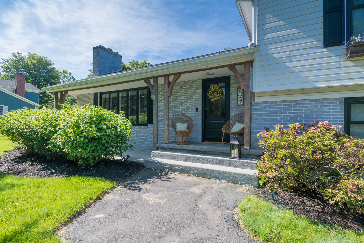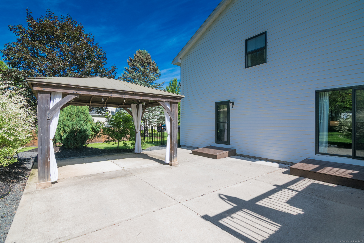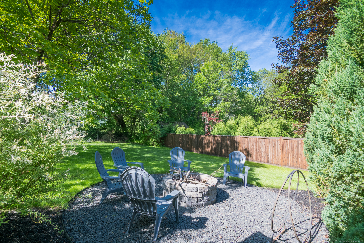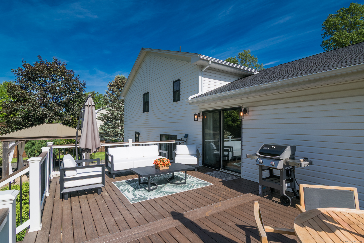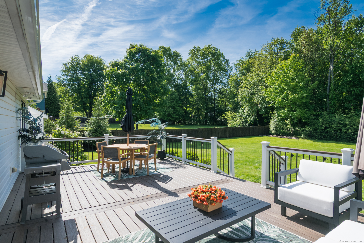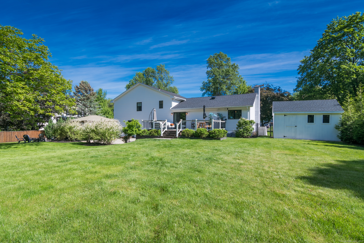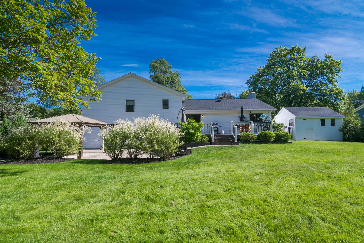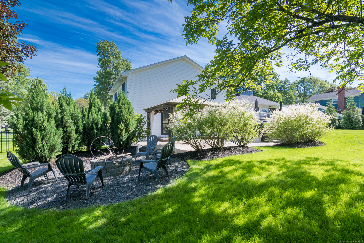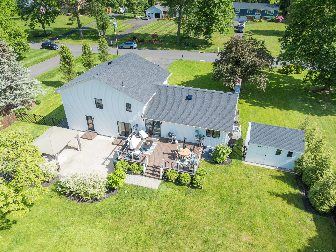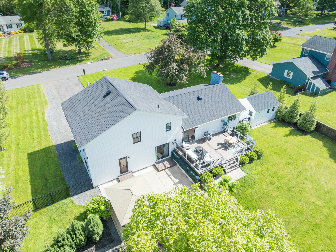More about this Property
If you are interested in more information or having a tour of this property with an experienced agent, please fill out this quick form and we will get back to you!
59 Poole Road, Suffield CT 06078
Current Price: $579,900
 3 beds
3 beds  3 baths
3 baths  2207 sq. ft
2207 sq. ft
Last Update: 6/18/2025
Property Type: Single Family For Sale
**OFFER DEADLINE MONDAY 6/2 @ 7PM** A beautifully remodeled split level with over 2000sqft of living space. The contemporary farmhouse design starts at the front door and extends throughout the home. Stepping through the front entry you are you are greeted with a spacious open concept kitchen, living room and dining area. The chefs kitchen is equipped with 3 ovens, induction cooktop, and large farm sink. The expansive island with gleaming quartz countertop provides a casual dining space. Steps down from the kitchen is large family room with access to the stone patio and sitting area with pergola. Beyond the family room is a convenient mudroom complete with built in storage and a half bath & laundry room. The upper level holds the primary suite, featuring a walk-in closet and updated full bath complete with double sink vanity and walk in shower. Two additional spacious bedrooms and the 2nd full bath round out the upper level. The back yard is an entertainers paradise! Relax on your spacious deck, patio area featuring pergola, around the fire pit or on the lush lawn! A storage shed adds additional storage space in the fully fenced backyard oasis. DO NOT miss this stunning home!
Showings begin Saturday 5/31 1:30-3:30.
Remington Rd to Poole Rd
MLS #: 24098823
Style: Split Level
Color: White
Total Rooms:
Bedrooms: 3
Bathrooms: 3
Acres: 0.57
Year Built: 1968 (Public Records)
New Construction: No/Resale
Home Warranty Offered:
Property Tax: $7,935
Zoning: R25
Mil Rate:
Assessed Value: $350,630
Potential Short Sale:
Square Footage: Estimated HEATED Sq.Ft. above grade is 1830; below grade sq feet total is 377; total sq ft is 2207
| Appliances Incl.: | Electric Range,Wall Oven,Microwave,Range Hood,Refrigerator,Dishwasher,Washer,Dryer |
| Laundry Location & Info: | Main Level 1/2 bath on Lower Level |
| Fireplaces: | 1 |
| Energy Features: | Extra Insulation,Ridge Vents,Storm Doors,Thermopane Windows |
| Interior Features: | Auto Garage Door Opener,Cable - Available,Open Floor Plan |
| Energy Features: | Extra Insulation,Ridge Vents,Storm Doors,Thermopane Windows |
| Basement Desc.: | Partial,Partial With Hatchway |
| Exterior Siding: | Vinyl Siding |
| Exterior Features: | Shed,Porch,Deck,Gutters,Patio |
| Foundation: | Concrete |
| Roof: | Asphalt Shingle |
| Parking Spaces: | 2 |
| Driveway Type: | Private,Paved |
| Garage/Parking Type: | Attached Garage,Paved,Off Street Parking,Driveway |
| Swimming Pool: | 0 |
| Waterfront Feat.: | Not Applicable |
| Lot Description: | Fence - Full,Level Lot |
| Nearby Amenities: | Golf Course,Library,Park,Private School(s),Public Transportation |
| Occupied: | Owner |
Hot Water System
Heat Type:
Fueled By: Hot Water.
Cooling: Central Air
Fuel Tank Location: In Basement
Water Service: Private Well
Sewage System: Public Sewer Connected
Elementary: A. Ward Spaulding
Intermediate:
Middle:
High School: Suffield
Current List Price: $579,900
Original List Price: $579,900
DOM: 7
Listing Date: 5/27/2025
Last Updated: 6/7/2025 3:54:37 AM
Expected Active Date: 5/30/2025
List Agent Name: Erin Bailey
List Office Name: Coldwell Banker Realty
