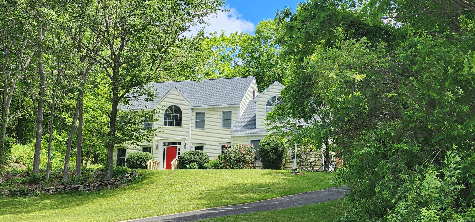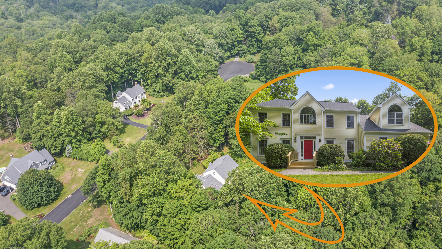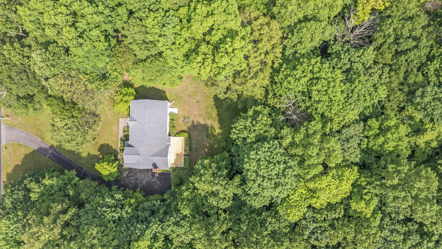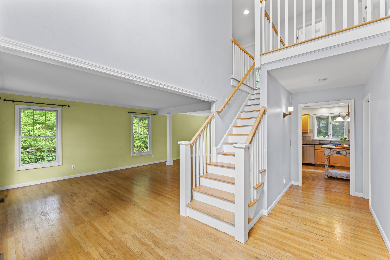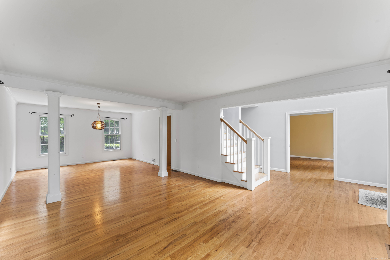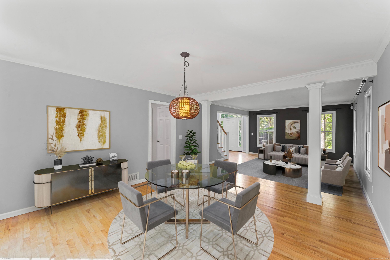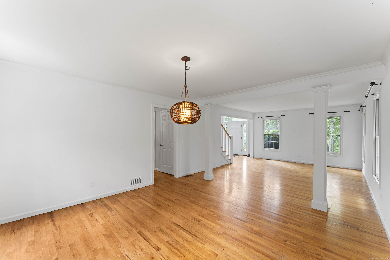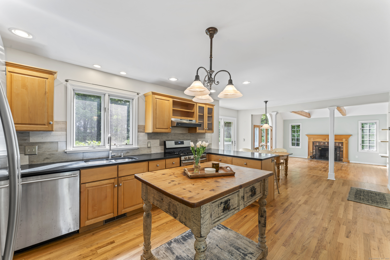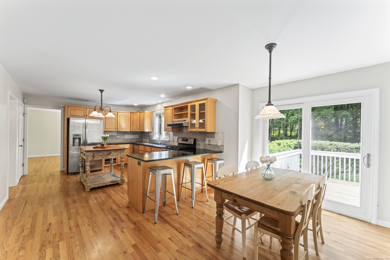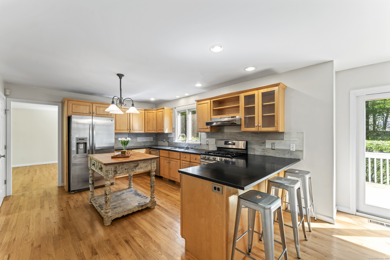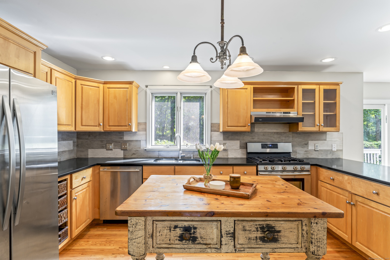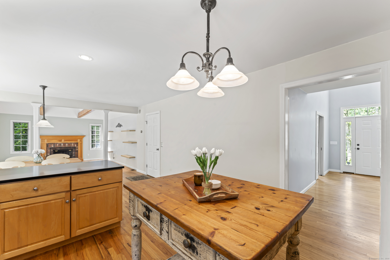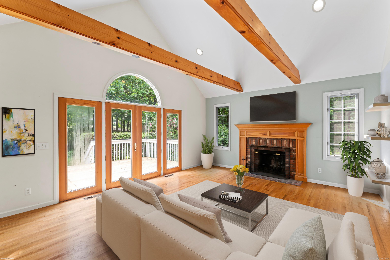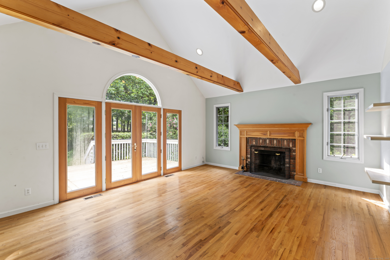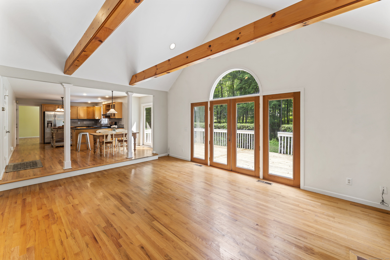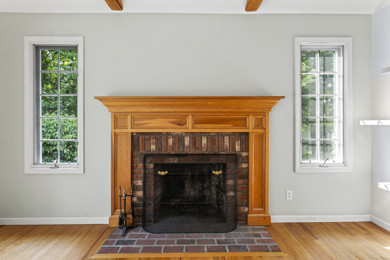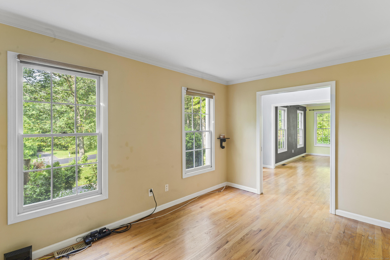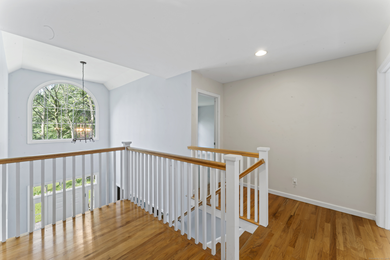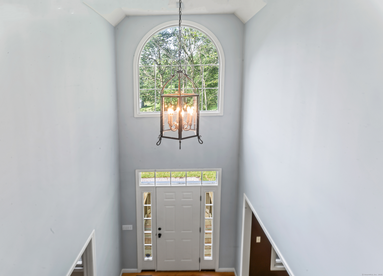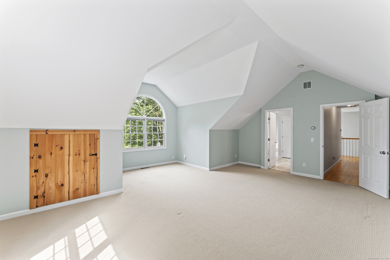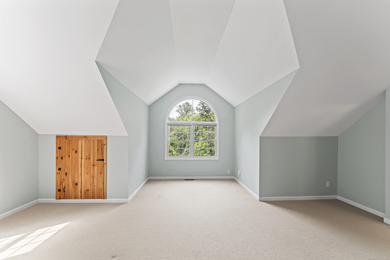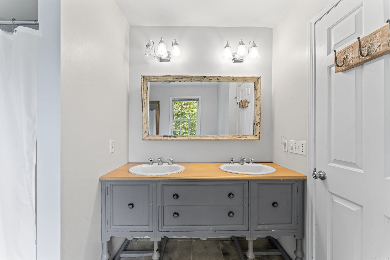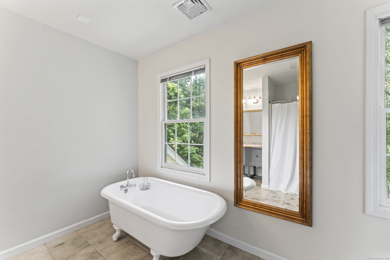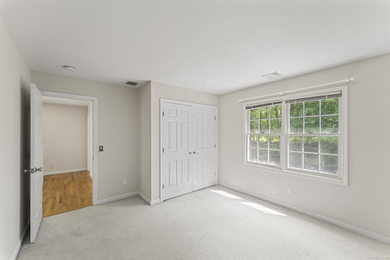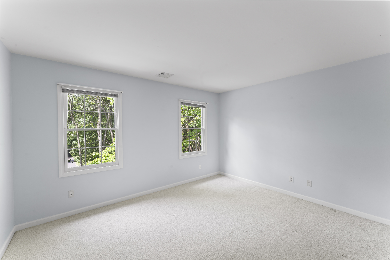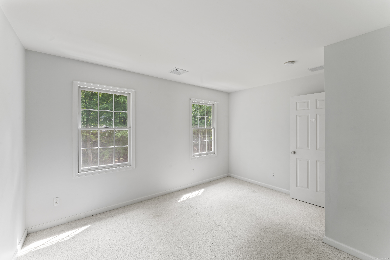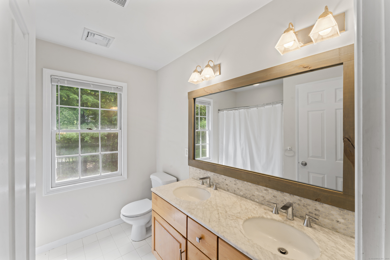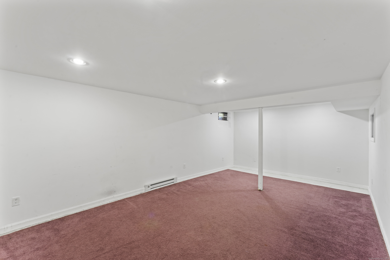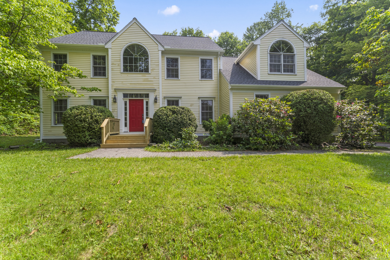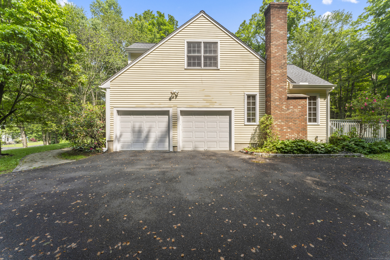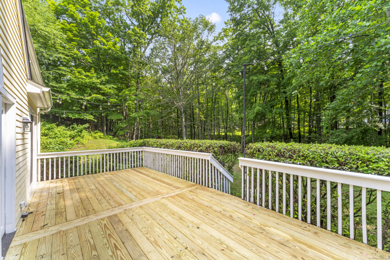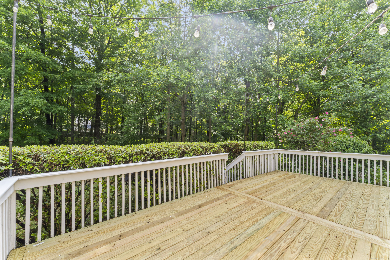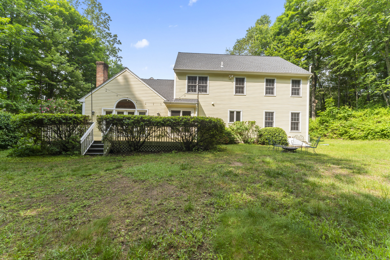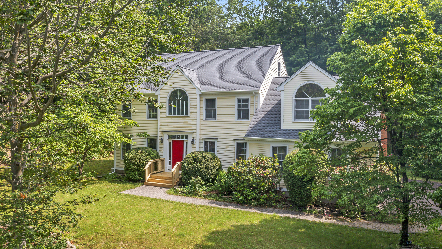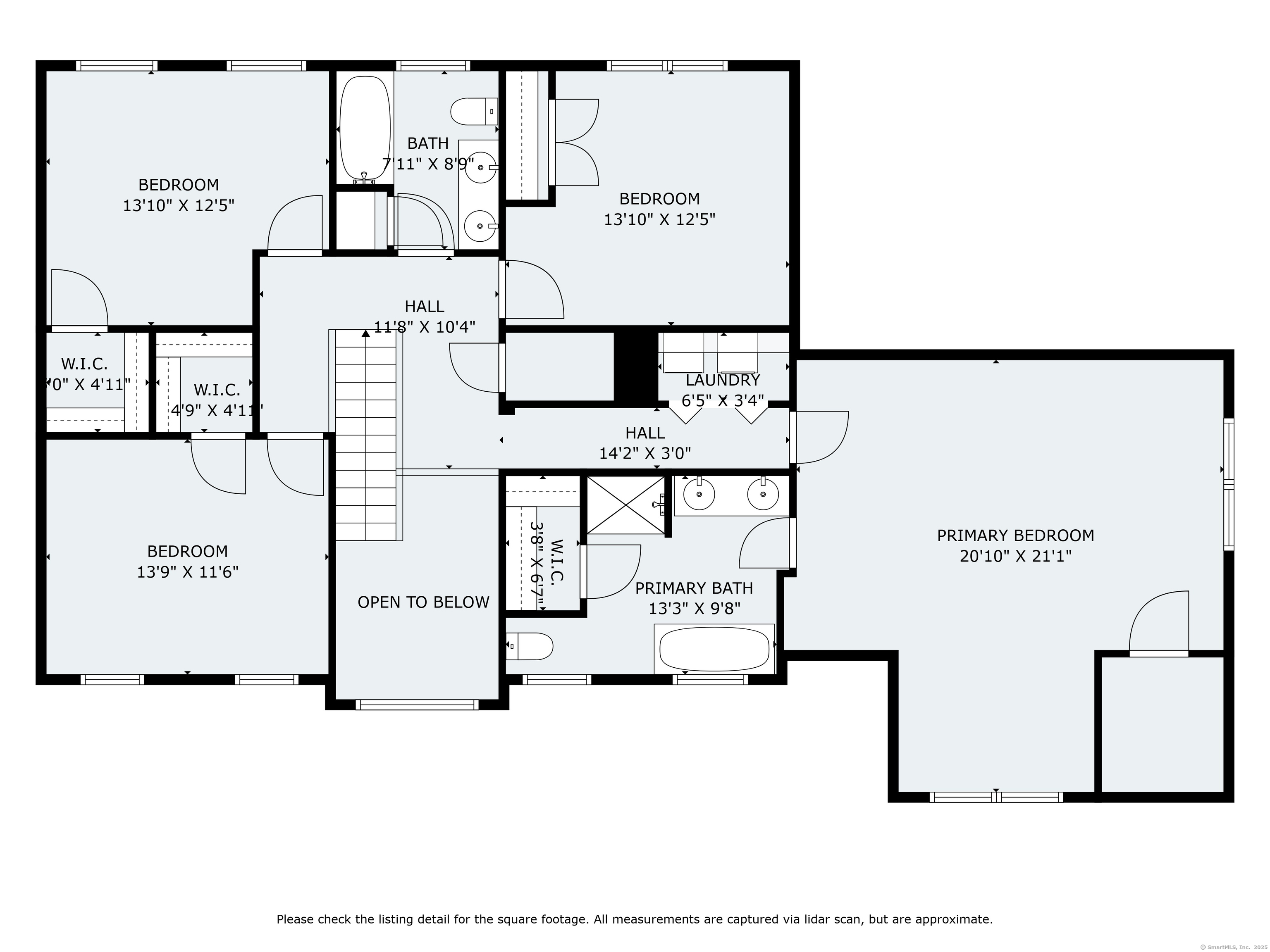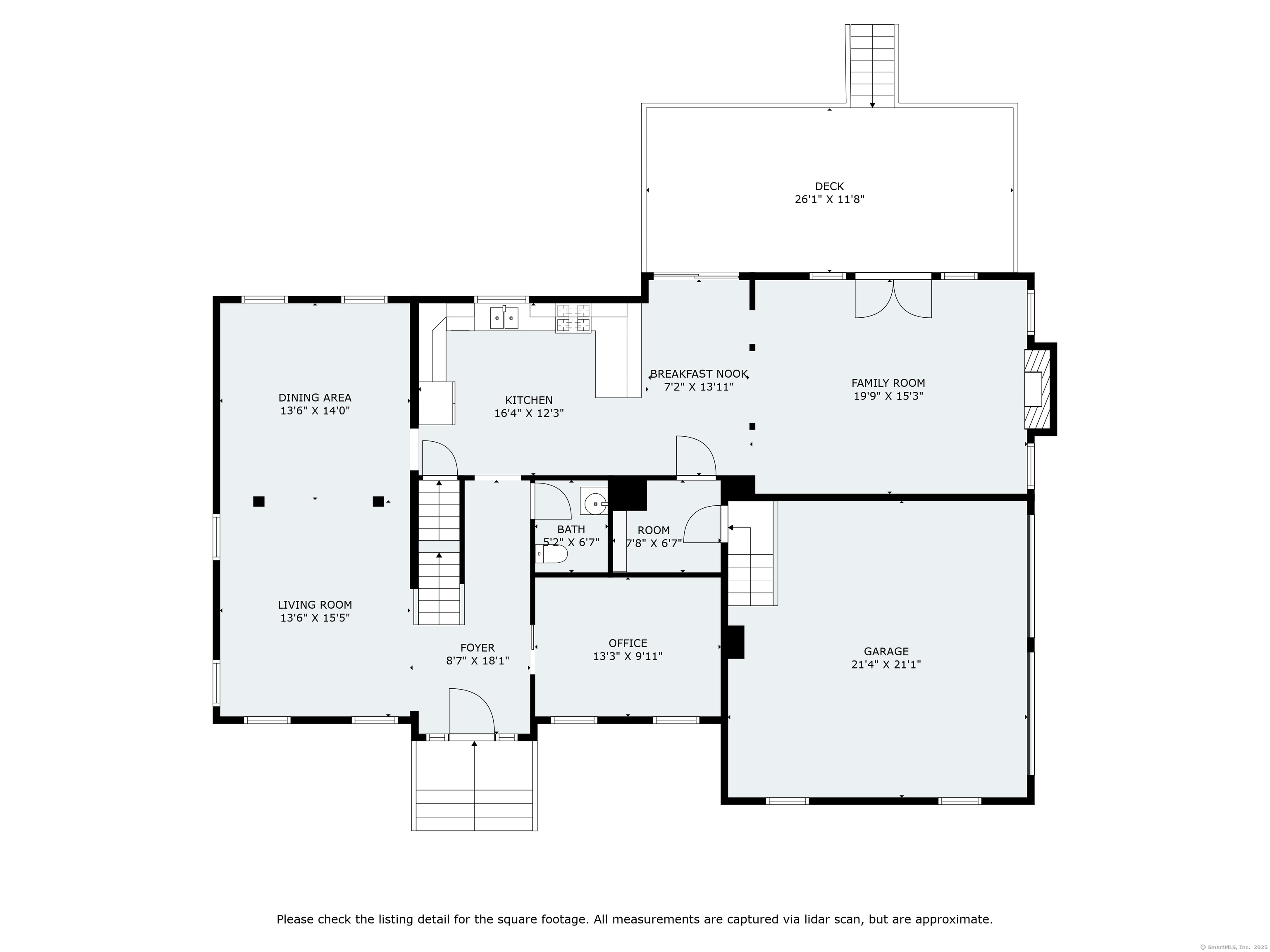More about this Property
If you are interested in more information or having a tour of this property with an experienced agent, please fill out this quick form and we will get back to you!
500 High Ridge Road, Southbury CT 06488
Current Price: $699,000
 4 beds
4 beds  3 baths
3 baths  2626 sq. ft
2626 sq. ft
Last Update: 6/21/2025
Property Type: Single Family For Sale
Charming 4-Bedroom Colonial nestled on Quiet Cul-de-Sac with Open Floor Plan & Abundant Natural Light! Greeted with a two story foyer, the main level features spacious living area with hardwood floors and large windows throughout. The combo living room and dining room are perfect for entertaining. The eat-in kitchen has stainless steel appliances, granite counertops and opens up into a great room with a cozy fireplace with views from the kitchen, vaulted ceilings, beams and french doors that lead to backyard and new deck. Generously sized office with french doors completes the main level and is bonus flex space to personalize for your own day to day living. Upper level has four bedrooms including the master bedroom suite with cathedral ceilings and full bath with stall shower and beautiful, white cast iron clawfoot tub. Three other generously sized bedrooms with lots of natural light and closet space. Lower level features a rec room and more storage space. Step outside and take in the serene setting with a babbling brook and private backyard ideal for morning coffee, summer barbecues, or simply relaxing in nature. Two car garage with just a few steps into the kichen makes bringing in the groceries easy. Dual zoned HVAC. New roof, gutters, furnace, deck and front porch make this house full of value and give you peace of mind for the years to come! Tucked away but less than 10 minutes to town and highways, this home is ready for its next story to be told with lasting memories!
Septic located in the front - pool possibilities in the back!
Route 172N to Flag Swamp to Pond View to 500 High Ridge Road
MLS #: 24098822
Style: Colonial
Color: Yellow
Total Rooms:
Bedrooms: 4
Bathrooms: 3
Acres: 2.02
Year Built: 1997 (Public Records)
New Construction: No/Resale
Home Warranty Offered:
Property Tax: $8,354
Zoning: R-80
Mil Rate:
Assessed Value: $353,990
Potential Short Sale:
Square Footage: Estimated HEATED Sq.Ft. above grade is 2626; below grade sq feet total is ; total sq ft is 2626
| Appliances Incl.: | Gas Range,Refrigerator,Dishwasher,Washer,Dryer |
| Laundry Location & Info: | Upper Level |
| Fireplaces: | 1 |
| Interior Features: | Auto Garage Door Opener,Cable - Available,Open Floor Plan |
| Basement Desc.: | Full,Partially Finished |
| Exterior Siding: | Clapboard |
| Exterior Features: | Deck,Gutters,French Doors |
| Foundation: | Concrete |
| Roof: | Asphalt Shingle |
| Parking Spaces: | 2 |
| Garage/Parking Type: | Attached Garage |
| Swimming Pool: | 0 |
| Waterfront Feat.: | Not Applicable |
| Lot Description: | Lightly Wooded,On Cul-De-Sac |
| Nearby Amenities: | Health Club,Medical Facilities,Park,Shopping/Mall,Stables/Riding |
| Occupied: | Owner |
Hot Water System
Heat Type:
Fueled By: Hot Air.
Cooling: Central Air
Fuel Tank Location: In Basement
Water Service: Private Well
Sewage System: Septic
Elementary: Per Board of Ed
Intermediate: Per Board of Ed
Middle: Per Board of Ed
High School: Per Board of Ed
Current List Price: $699,000
Original List Price: $729,000
DOM: 11
Listing Date: 5/27/2025
Last Updated: 6/19/2025 2:24:50 AM
Expected Active Date: 6/10/2025
List Agent Name: Deb Lombardo
List Office Name: William Raveis Real Estate
