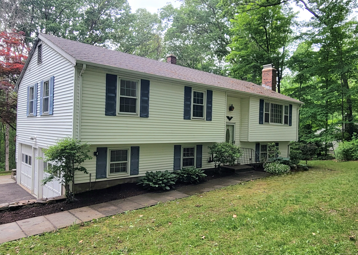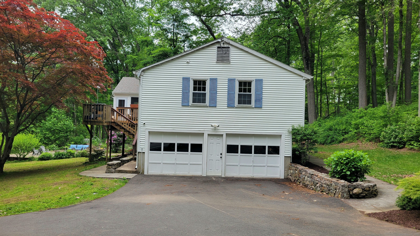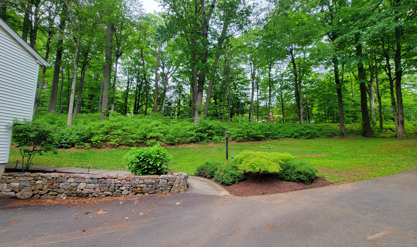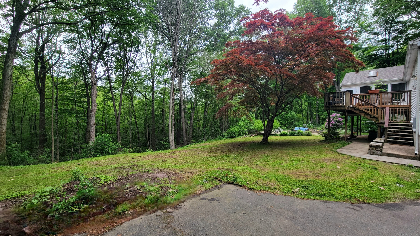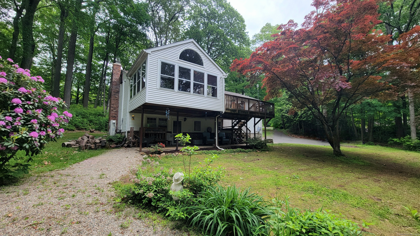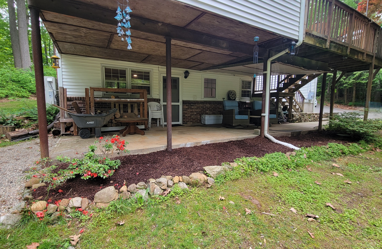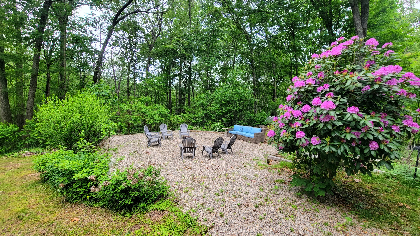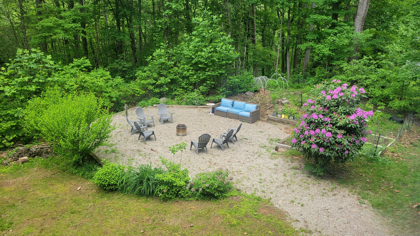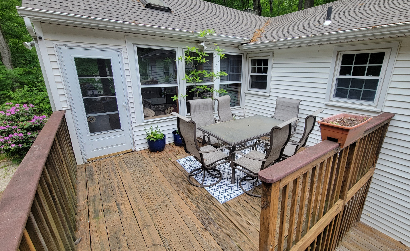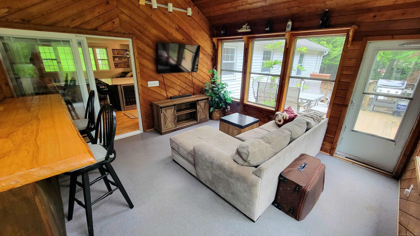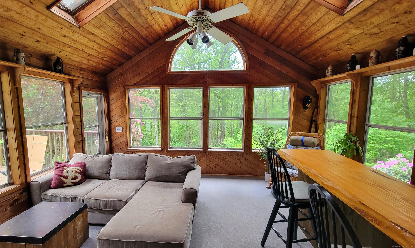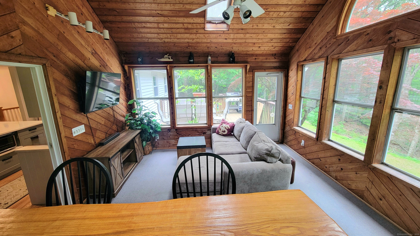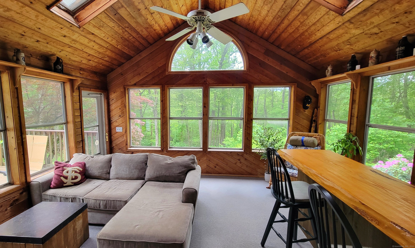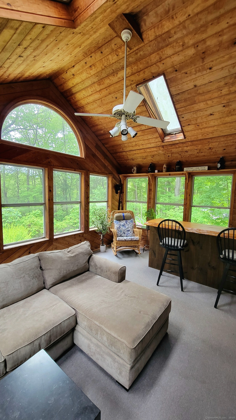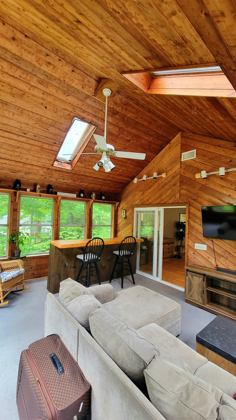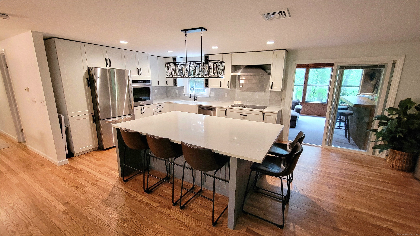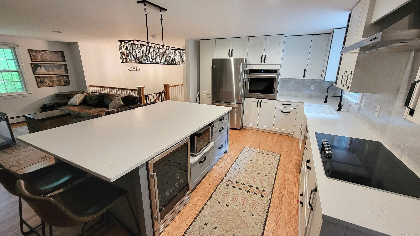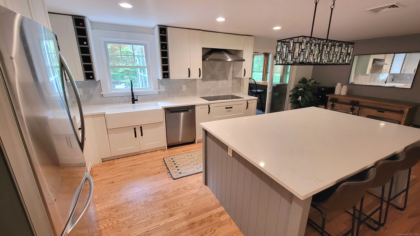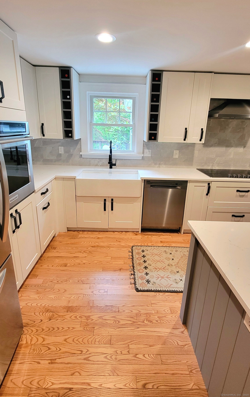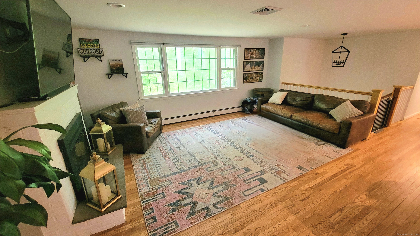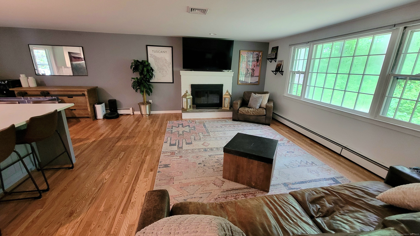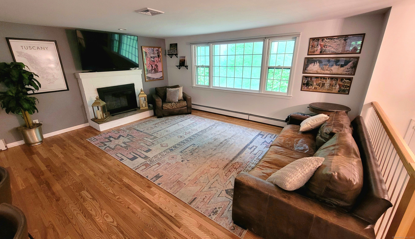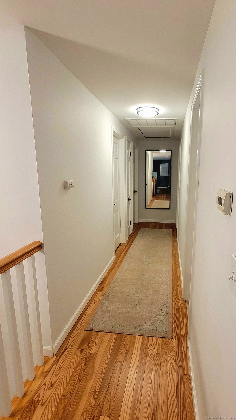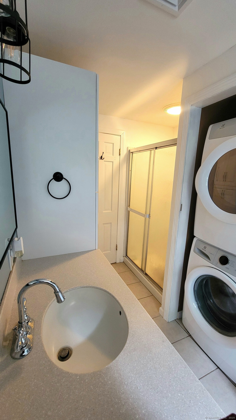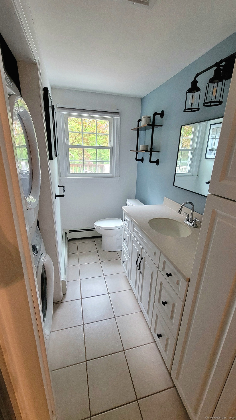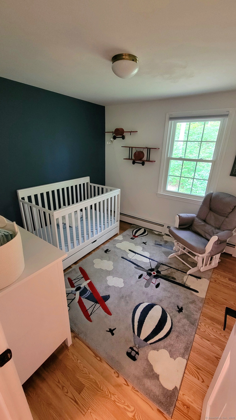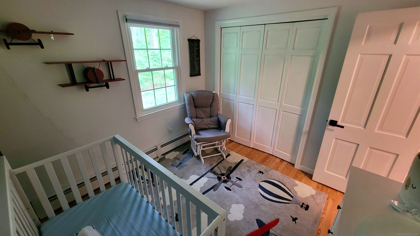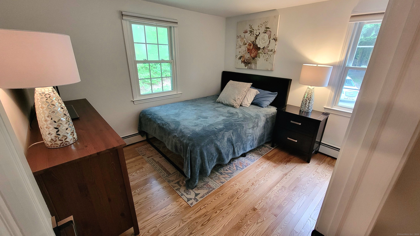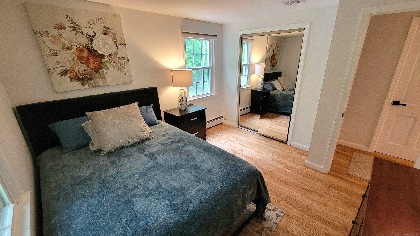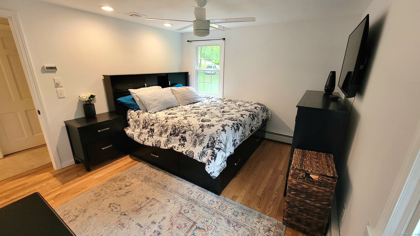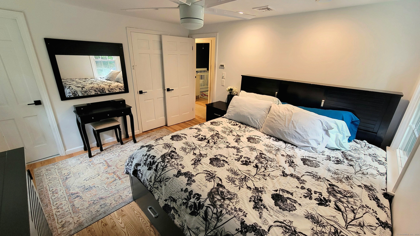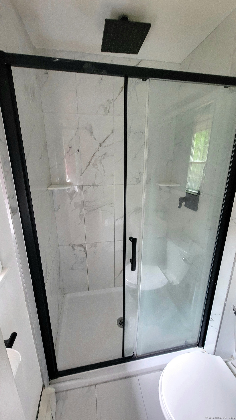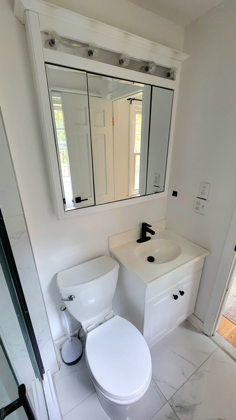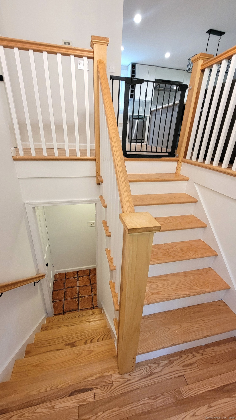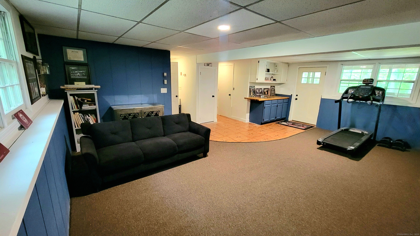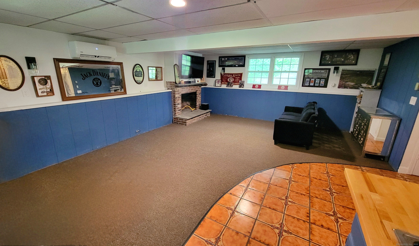More about this Property
If you are interested in more information or having a tour of this property with an experienced agent, please fill out this quick form and we will get back to you!
550 Lake Avenue, Guilford CT 06437
Current Price: $529,000
 3 beds
3 beds  3 baths
3 baths  1936 sq. ft
1936 sq. ft
Last Update: 6/26/2025
Property Type: Single Family For Sale
Charming Country Retreat in Sought-After Guilford! Welcome to your private oasis! Nestled on a spacious, serene lot in highly desirable Guilford, this beautifully updated home offers the perfect blend of comfort, functionality, and charm. Step inside to discover gleaming hardwood floors throughout the main level, a sun-filled living room with a cozy fireplace, and a renovated kitchen featuring a stunning stone island, farmhouse sink, and sleek stainless-steel appliances - ideal for gatherings and home cooking. The open-concept layout flows into a warm and inviting family room, complete with a built-in bar and access to the deck overlooking the expansive backyard. Enjoy outdoor living with a large, private yard, complete with a fire pit, patio and deck - perfect for entertaining or quiet evenings under the stars. The fully finished lower level includes a walk-out to the patio, a fireplace, half bath, and a flexible space that could serve as a fourth bedroom, office, or guest suite. Move-in ready and packed with charm - this is the perfect place to call home!
Additional highlights include: New furnace, roof, and well pump 2-car garage Laundry on both main and lower levels Oil and electric heat options
Per GPS
MLS #: 24098819
Style: Raised Ranch
Color: White
Total Rooms:
Bedrooms: 3
Bathrooms: 3
Acres: 2.5
Year Built: 1974 (Public Records)
New Construction: No/Resale
Home Warranty Offered:
Property Tax: $7,491
Zoning: R-7
Mil Rate:
Assessed Value: $281,820
Potential Short Sale:
Square Footage: Estimated HEATED Sq.Ft. above grade is 1236; below grade sq feet total is 700; total sq ft is 1936
| Appliances Incl.: | Electric Cooktop,Wall Oven,Range Hood,Refrigerator,Dishwasher,Washer,Dryer,Wine Chiller |
| Laundry Location & Info: | Lower Level,Upper Level Washer / Dryer hookups on both levels |
| Fireplaces: | 2 |
| Basement Desc.: | Full,Heated,Fully Finished,Garage Access,Cooled,Full With Walk-Out |
| Exterior Siding: | Vinyl Siding |
| Foundation: | Concrete |
| Roof: | Asphalt Shingle |
| Parking Spaces: | 2 |
| Garage/Parking Type: | Under House Garage |
| Swimming Pool: | 0 |
| Waterfront Feat.: | Not Applicable |
| Lot Description: | Secluded,Treed,Rolling |
| Occupied: | Owner |
Hot Water System
Heat Type:
Fueled By: Baseboard.
Cooling: Ceiling Fans,Central Air,Split System
Fuel Tank Location: In Garage
Water Service: Private Well
Sewage System: Septic
Elementary: Per Board of Ed
Intermediate:
Middle:
High School: Per Board of Ed
Current List Price: $529,000
Original List Price: $539,000
DOM: 26
Listing Date: 5/26/2025
Last Updated: 6/19/2025 5:21:28 PM
Expected Active Date: 5/31/2025
List Agent Name: Bobby Moran
List Office Name: Coldwell Banker Realty
