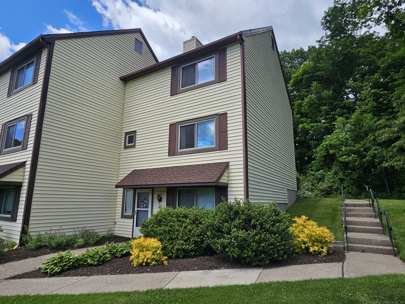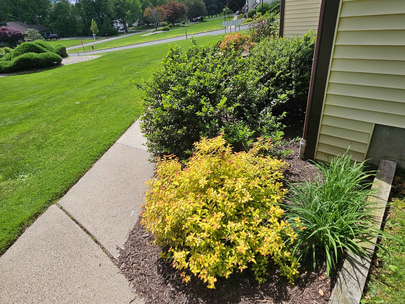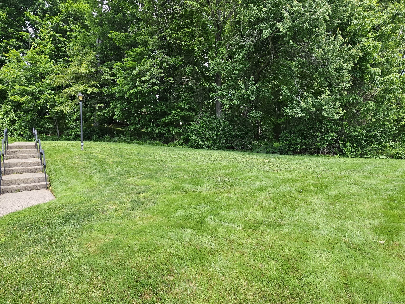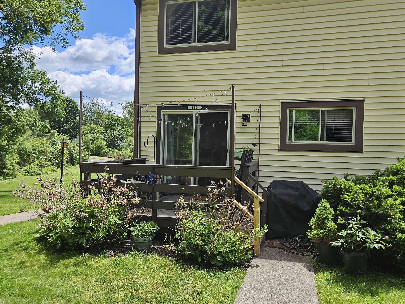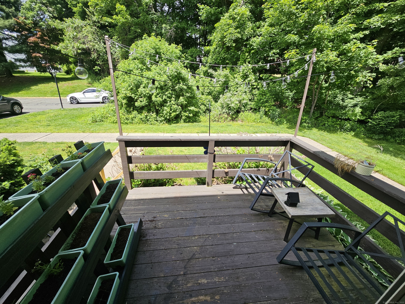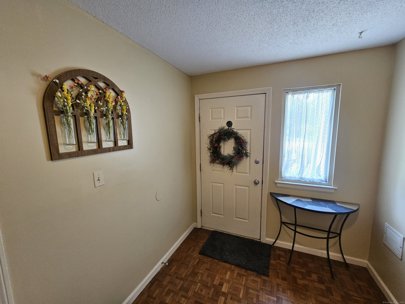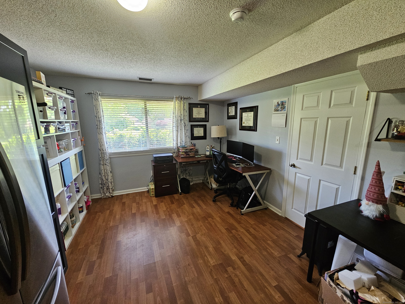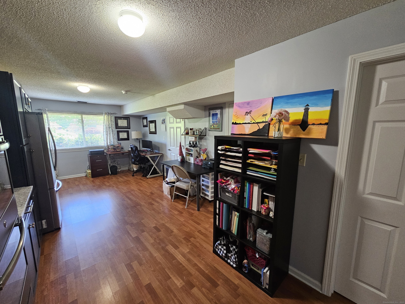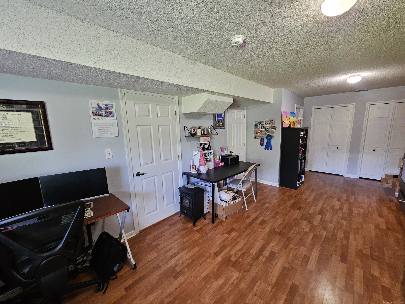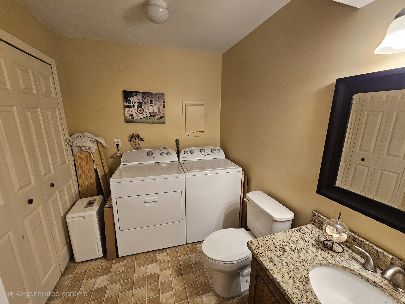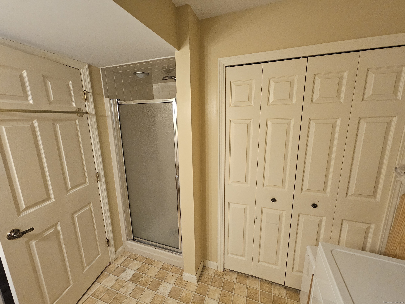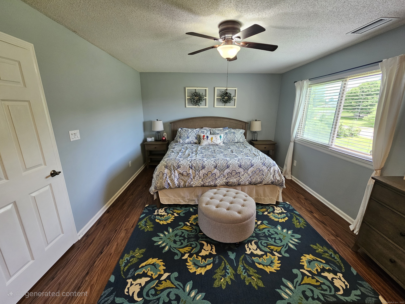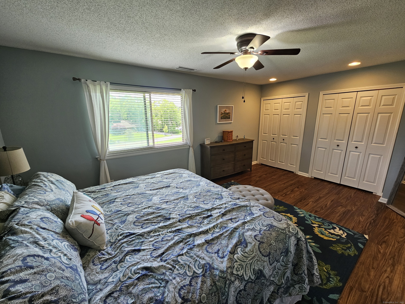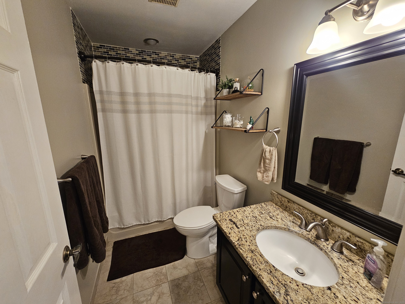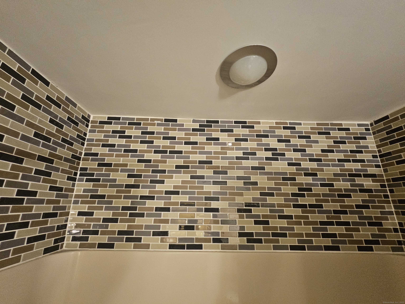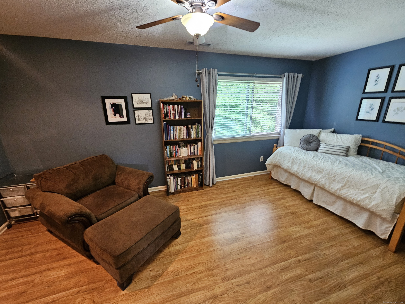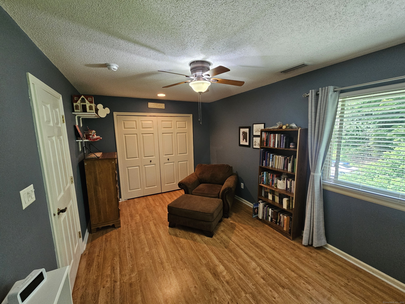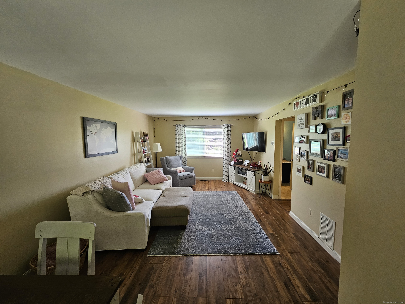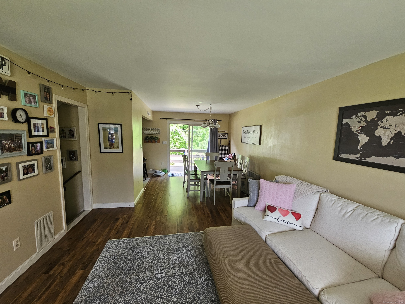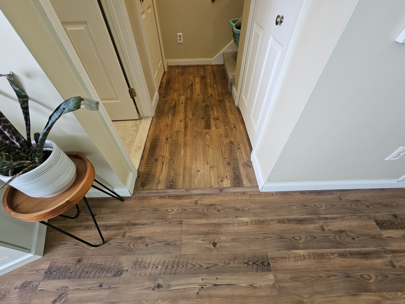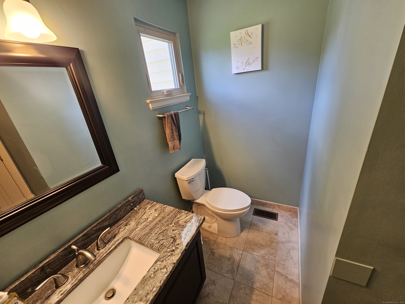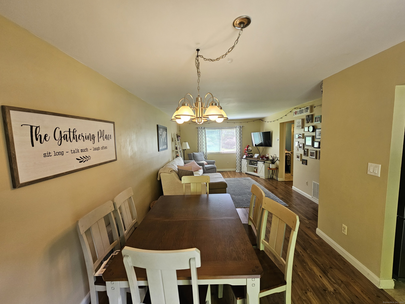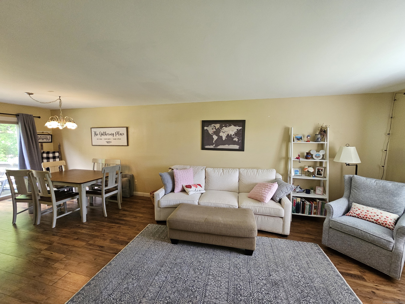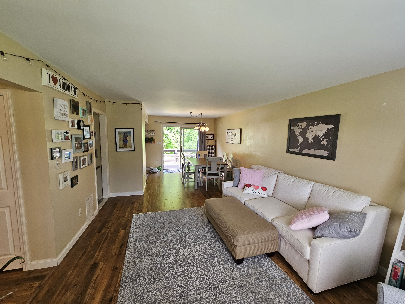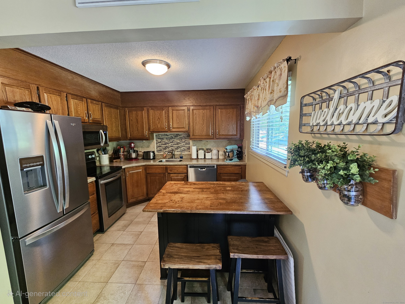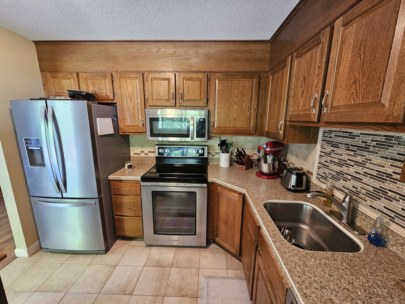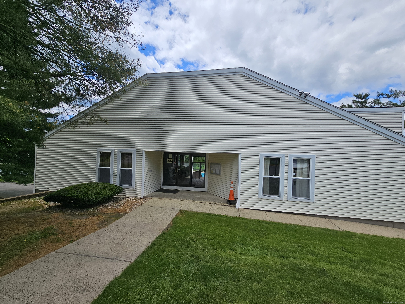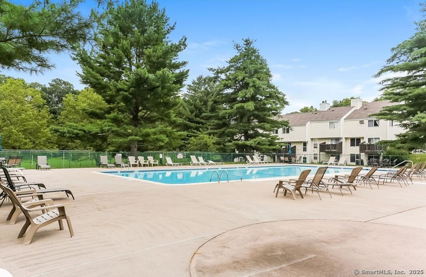More about this Property
If you are interested in more information or having a tour of this property with an experienced agent, please fill out this quick form and we will get back to you!
160 Salem Drive, Cromwell CT 06416
Current Price: $324,900
 2 beds
2 beds  3 baths
3 baths  1827 sq. ft
1827 sq. ft
Last Update: 6/17/2025
Property Type: Condo/Co-Op For Sale
Welcome to an updated, move-in ready 3 Bedroom, 2.5 Bath condo located in one of the most desirable complexes in Cromwell. The interior boasts central air, gas utilities, and plenty of natural light on all 3 levels. On the exterior, you can appreciate the luxuries that an end unit offers, additional yard space for gardening in front and a spacious area for children or pets to play on the side. The main level is an open, multi-functional area, that opens up to the rear deck and consists of an updated kitchen, dining area and oversized living room. The upper level consists of an enormous primary bedroom with double closets, an oversized 2nd bedroom and updated full bath. The lower level, which is currently being used as a home business by the owner, consists of a full bath, laundry set-up and ample closet space. The overall finished space in this unit offers a buyer a variety of ways to accommodate ones lifestyle in the most efficient way. Most renovations were done in the last 4 years, including new flooring, installing granite counters, tile in bathrooms, and new appliances in the kitchen. Book your showing today!!
Use GPS
MLS #: 24098815
Style: Townhouse
Color: Yellow
Total Rooms:
Bedrooms: 2
Bathrooms: 3
Acres: 0
Year Built: 1983 (Public Records)
New Construction: No/Resale
Home Warranty Offered:
Property Tax: $4,170
Zoning: R-15
Mil Rate:
Assessed Value: $138,670
Potential Short Sale:
Square Footage: Estimated HEATED Sq.Ft. above grade is 1218; below grade sq feet total is 609; total sq ft is 1827
| Appliances Incl.: | Oven/Range,Microwave,Refrigerator,Dishwasher,Washer,Dryer |
| Laundry Location & Info: | Lower Level Full bathroom in basement |
| Fireplaces: | 0 |
| Energy Features: | Programmable Thermostat,Thermopane Windows |
| Interior Features: | Cable - Available |
| Energy Features: | Programmable Thermostat,Thermopane Windows |
| Basement Desc.: | Full,Heated,Storage,Fully Finished,Liveable Space |
| Exterior Siding: | Vinyl Siding |
| Exterior Features: | Sidewalk,Tennis Court,Garden Area,Patio |
| Parking Spaces: | 0 |
| Garage/Parking Type: | None,Assigned Parking |
| Swimming Pool: | 1 |
| Waterfront Feat.: | Not Applicable |
| Lot Description: | Lightly Wooded |
| Nearby Amenities: | Basketball Court,Health Club,Playground/Tot Lot,Public Pool,Tennis Courts |
| In Flood Zone: | 0 |
| Occupied: | Owner |
HOA Fee Amount 375
HOA Fee Frequency: Monthly
Association Amenities: .
Association Fee Includes:
Hot Water System
Heat Type:
Fueled By: Hot Air.
Cooling: Central Air
Fuel Tank Location:
Water Service: Public Water Connected
Sewage System: Public Sewer Connected
Elementary: Edna C. Stevens
Intermediate:
Middle:
High School: Cromwell
Current List Price: $324,900
Original List Price: $324,900
DOM: 21
Listing Date: 5/27/2025
Last Updated: 6/11/2025 11:19:07 PM
List Agent Name: Gregory Clancy
List Office Name: eXp Realty

