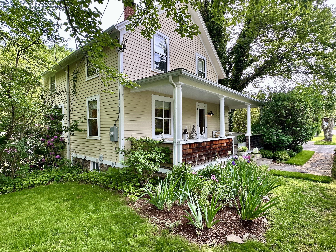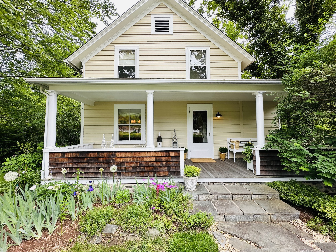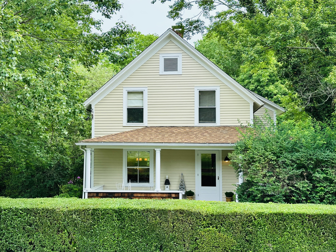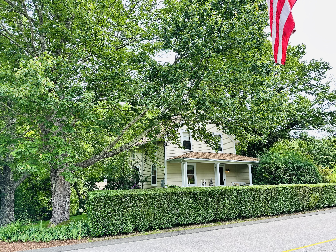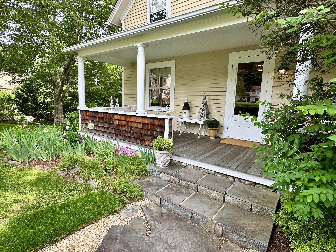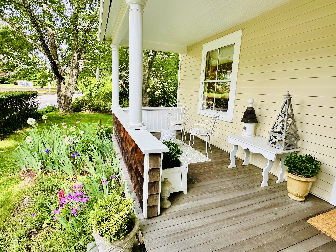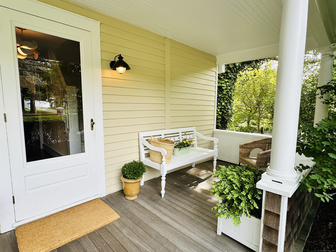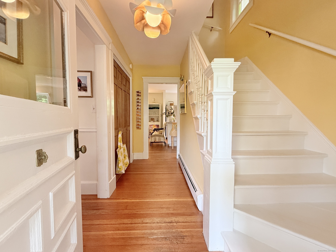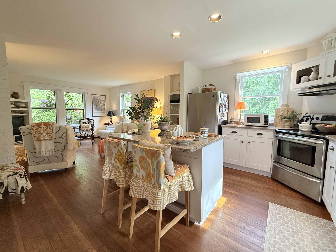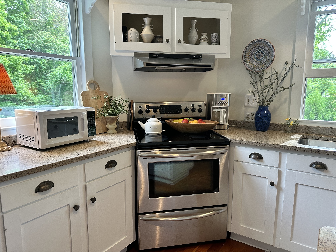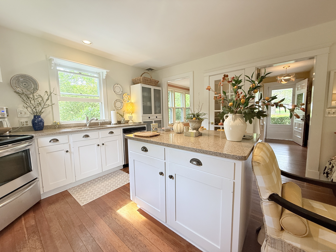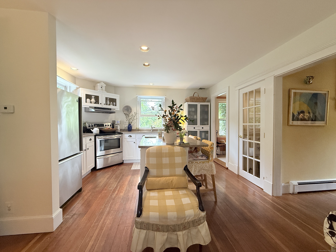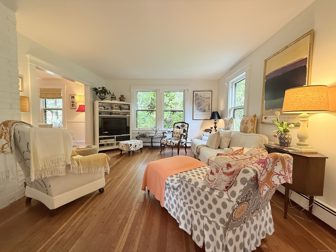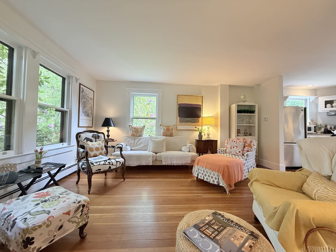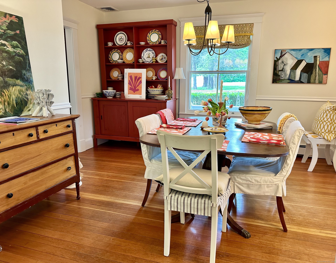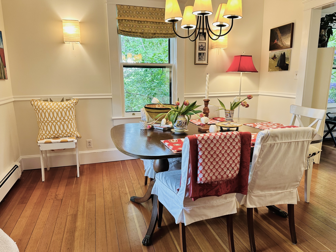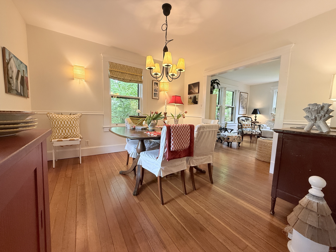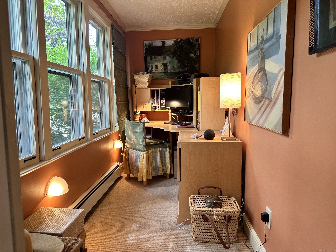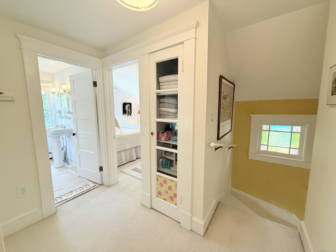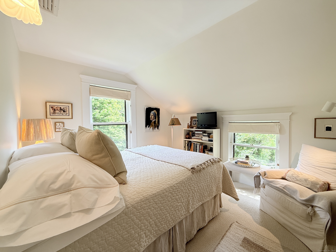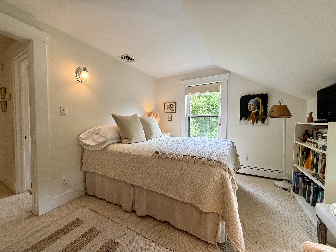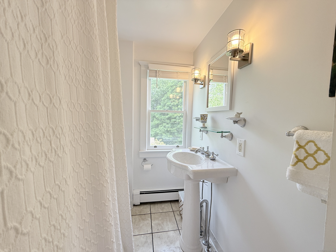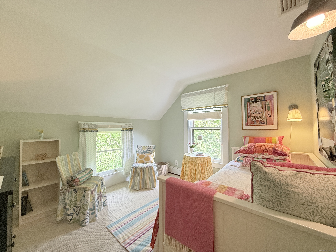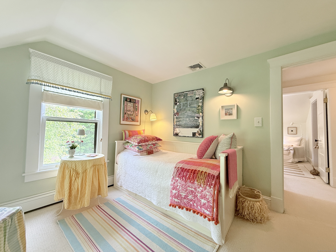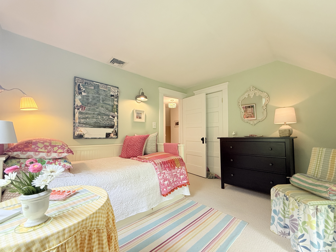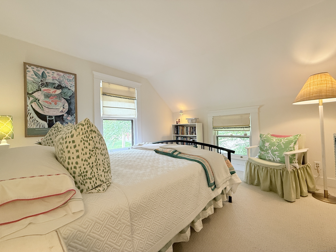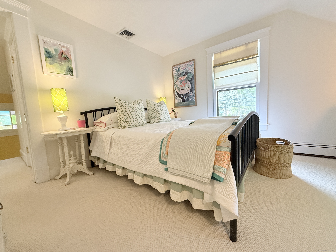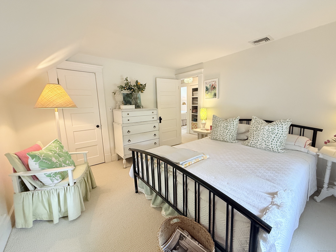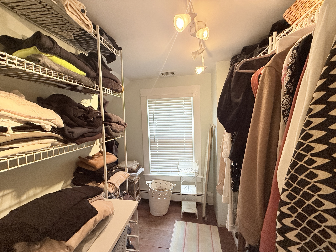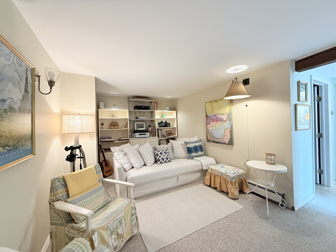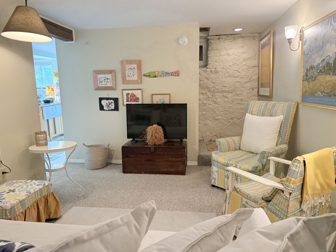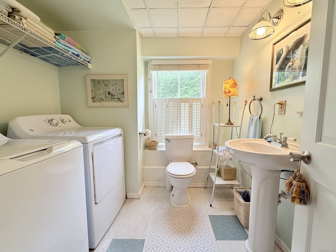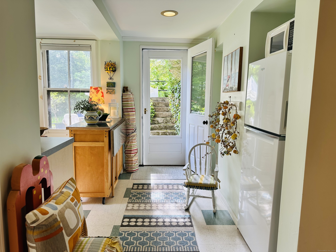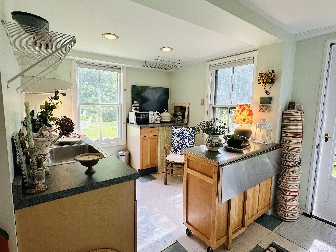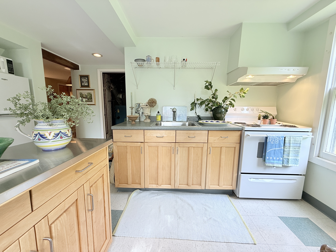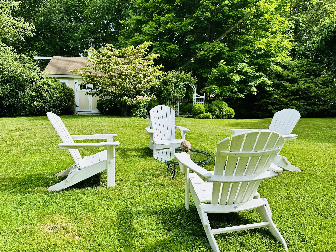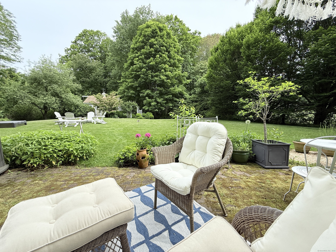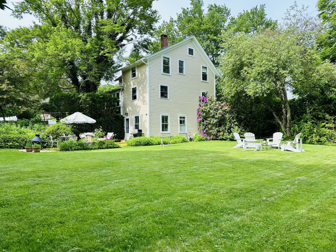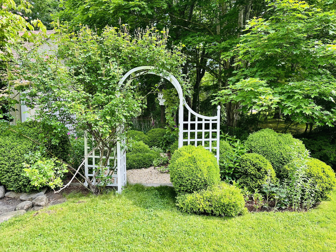More about this Property
If you are interested in more information or having a tour of this property with an experienced agent, please fill out this quick form and we will get back to you!
137 Main Street, Chester CT 06412
Current Price: $600,000
 3 beds
3 beds  2 baths
2 baths  1570 sq. ft
1570 sq. ft
Last Update: 6/18/2025
Property Type: Single Family For Sale
VILLAGE OF CHESTER- Embrace the perfect blend of modern comfort and serene living in this beautifully upgraded home, nestled just moments from Chesters enchanting village center. With a newer roof and fresh paint both inside and out, this property offers a seamless move-in experience for the discerning buyer. The homes unique position, secluded without immediate neighbors and bordered by a park on two sides, provides an exceptional level of privacy in this sought-after locale. Take delight in short, picturesque walks to Chesters quaint village center, with easy access to Connecticut River viewing sites and marinas. The expansive, scenic backyard is a haven of tranquility, featuring meticulously maintained gardens that create a vibrant setting for relaxation and outdoor entertainment. The proximity to a playground, park and a hiking trail caters perfectly to families and those who love the great outdoors. Inside, warmth and sophistication abound, with 3 bedrooms, 1.5 baths, and a summer kitchen that opens to an outdoor entertaining space, making it an entertainers dream amidst the stunning landscape. This residence is more than just a home; its a peaceful sanctuary offering a daily retreat into comfort and elegance. Seize the opportunity to make this Chester gem your own, where privacy, location, and refined living converge.
*The current homeowners have made several upgrades and improvements including newer roof, interior and exterior paint, washing machine and dryer, hot water heater, leaf guards, carpets cleaned, gardens meticulously and regularly maintained, and a new lower level refrigerator. *City Sewer at the street.
GPS friendly
MLS #: 24098811
Style: Colonial
Color: tan
Total Rooms:
Bedrooms: 3
Bathrooms: 2
Acres: 0.32
Year Built: 1915 (Public Records)
New Construction: No/Resale
Home Warranty Offered:
Property Tax: $4,152
Zoning: R-5
Mil Rate:
Assessed Value: $169,820
Potential Short Sale:
Square Footage: Estimated HEATED Sq.Ft. above grade is 1170; below grade sq feet total is 400; total sq ft is 1570
| Appliances Incl.: | Oven/Range,Refrigerator,Icemaker,Dishwasher,Washer,Dryer |
| Laundry Location & Info: | Lower Level In Basement |
| Fireplaces: | 0 |
| Basement Desc.: | Full,Storage,Interior Access,Partially Finished,Liveable Space,Full With Walk-Out |
| Exterior Siding: | Clapboard |
| Exterior Features: | Sidewalk,Shed,Porch,Gutters,Garden Area,Patio |
| Foundation: | Concrete,Stone |
| Roof: | Asphalt Shingle |
| Garage/Parking Type: | None,Paved |
| Swimming Pool: | 0 |
| Waterfront Feat.: | Not Applicable |
| Lot Description: | Borders Open Space,Level Lot,Sloping Lot |
| Nearby Amenities: | Park,Playground/Tot Lot,Public Rec Facilities,Shopping/Mall |
| In Flood Zone: | 0 |
| Occupied: | Owner |
Hot Water System
Heat Type:
Fueled By: Hot Water.
Cooling: Central Air
Fuel Tank Location: In Basement
Water Service: Public Water Connected
Sewage System: Public Sewer In Street,Septic
Elementary: Chester
Intermediate: Per Board of Ed
Middle: Winthrop
High School: Valley
Current List Price: $600,000
Original List Price: $600,000
DOM: 14
Listing Date: 5/29/2025
Last Updated: 6/5/2025 11:49:10 PM
Expected Active Date: 6/4/2025
List Agent Name: Teri Lewis
List Office Name: William Pitt Sothebys Intl
