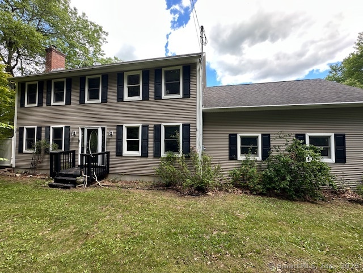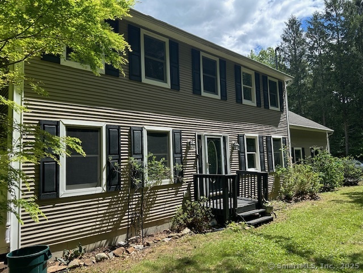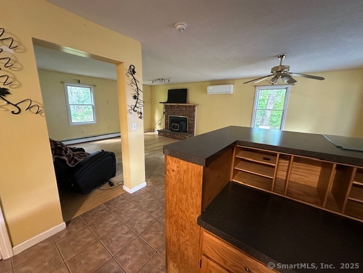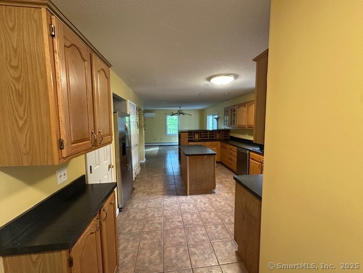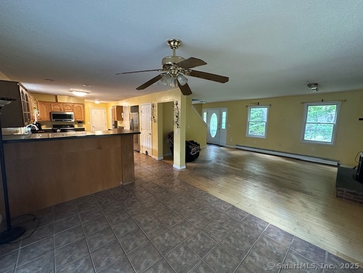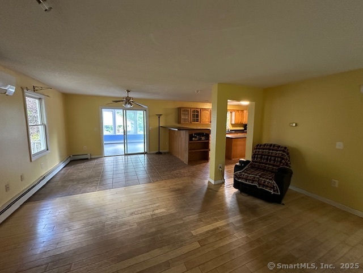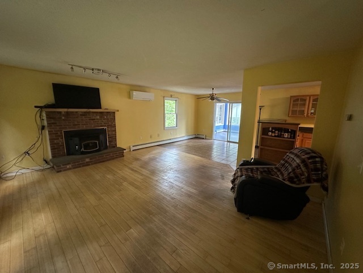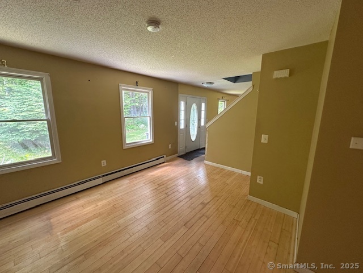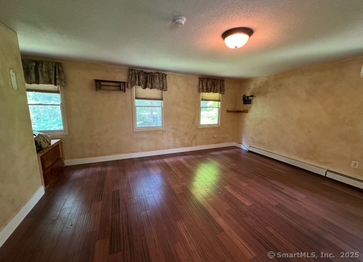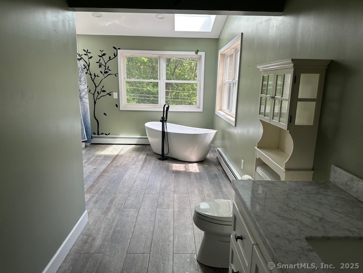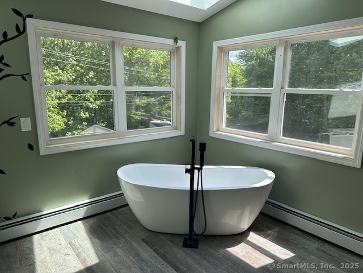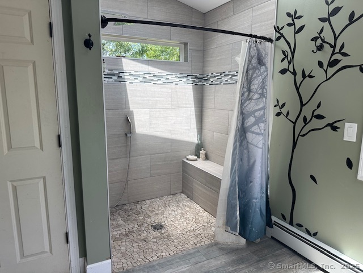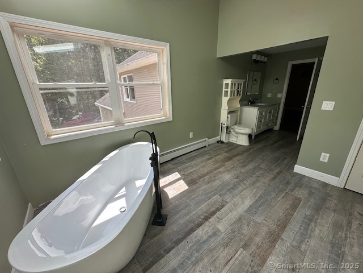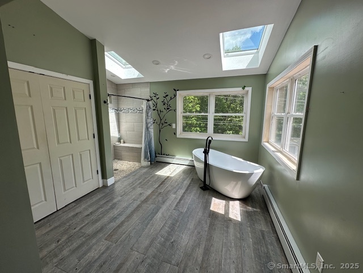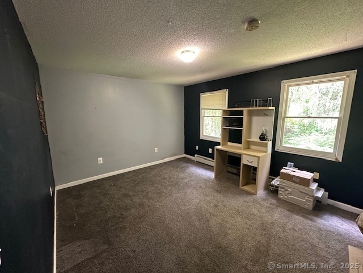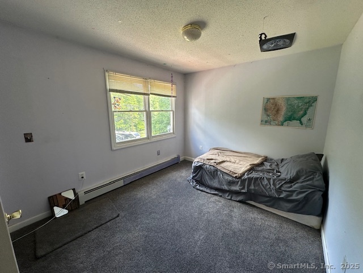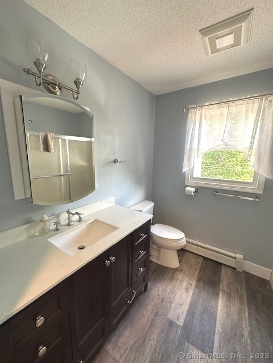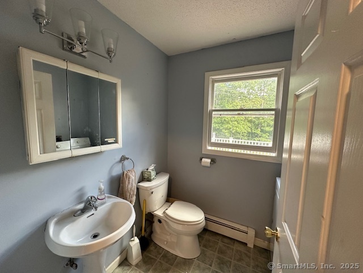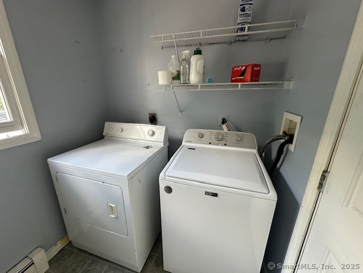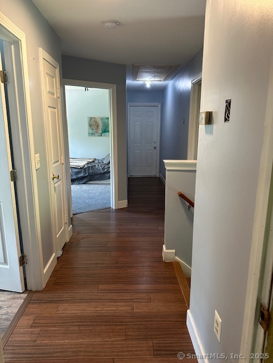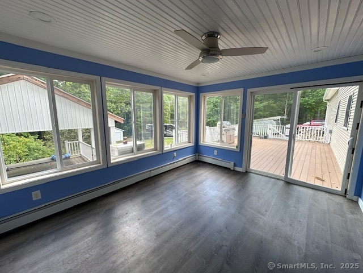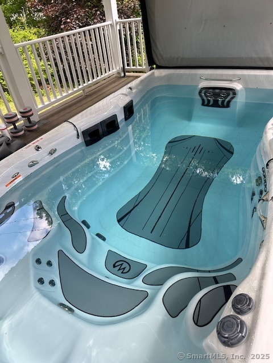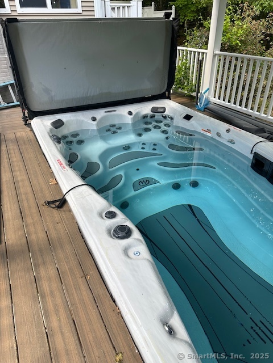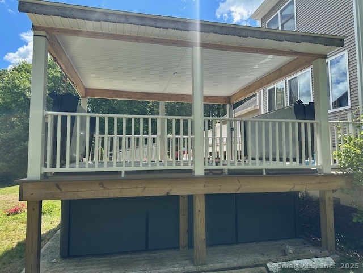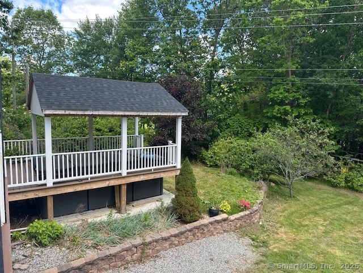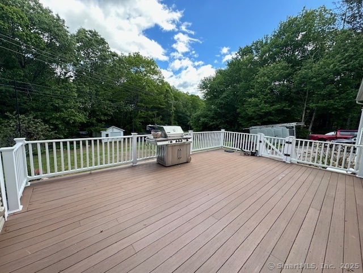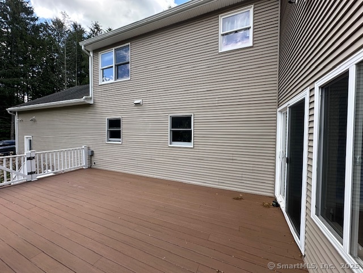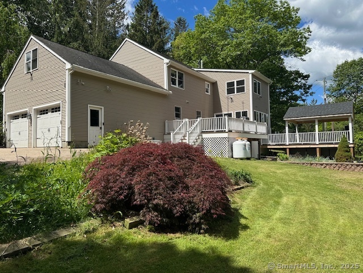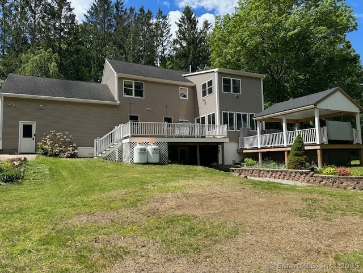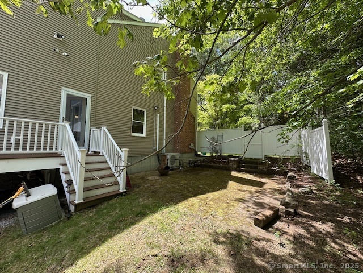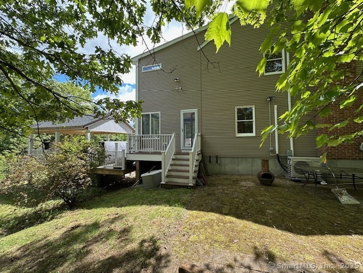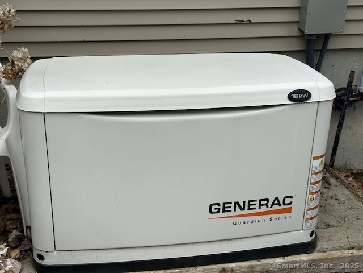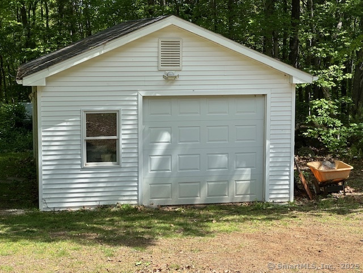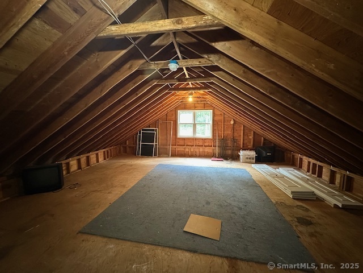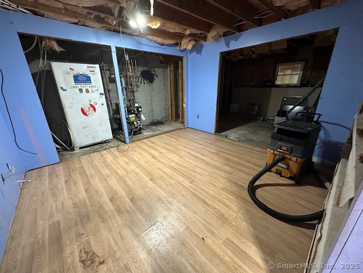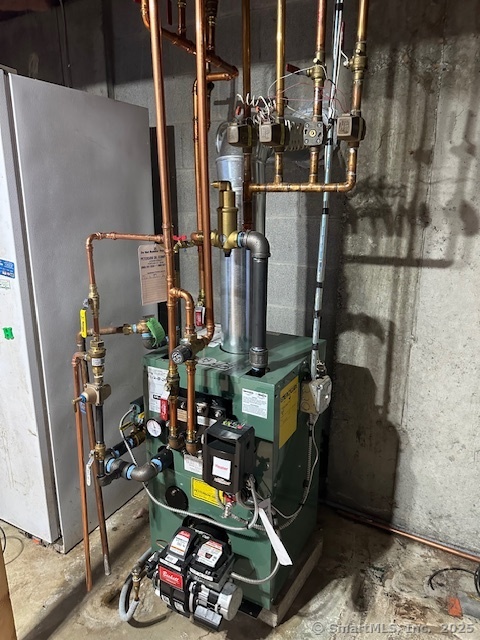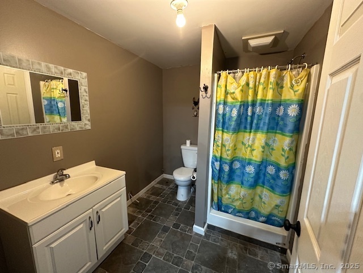More about this Property
If you are interested in more information or having a tour of this property with an experienced agent, please fill out this quick form and we will get back to you!
149 Mill Hill Road, Colchester CT 06415
Current Price: $484,900
 3 beds
3 beds  3 baths
3 baths  2600 sq. ft
2600 sq. ft
Last Update: 6/24/2025
Property Type: Single Family For Sale
Welcome to this wonderfully, well kept Colonial in Colchester. The home has 3 bedrooms and 2.5 bathrooms. The main bedroom offers its own full bathroom with a custom tiled shower, bathtub with a wonderful view, plenty of open space, beautiful flooring and extra closet space that also offers washer/dryer hook-up and sky lights. The upper level offers a walk-in attic with ample standing and walking space that is also plumbing ready. The spacious living room offers hardwood flooring and a fireplace with a wood stove. The fully equipped kitchen has ample room for cooking and seating with a comfortable flow to the dining room. The laundry room is located in the main level half bath but can also be hooked up in the upstairs master bathroom. The home also offers a four season room off the kitchen which leads to the large composite deck. There is a second deck which is covered and is designated for a 3 years young swimming SPA. The large back yard is fantastic for entertaining and offers a large shed with garage door access and electrical power. There is plenty of parking in the driveway in addition to the two car attached garage. The partially finished walk-out basement has a full bath, storage space and additional rooms for you to utilize. The furnace is just 5 years old and the well pump and bladder tank have both been replaced. Other great features of this home are the propane powered whole house on demand Generac generator and two mini splits for A/C
There is also a full size RV pad with electrical power located near the back shed.
149 Mill Hill Rd.
MLS #: 24098804
Style: Colonial
Color:
Total Rooms:
Bedrooms: 3
Bathrooms: 3
Acres: 1.55
Year Built: 2001 (Public Records)
New Construction: No/Resale
Home Warranty Offered:
Property Tax: $7,036
Zoning: RU
Mil Rate:
Assessed Value: $245,400
Potential Short Sale:
Square Footage: Estimated HEATED Sq.Ft. above grade is 2600; below grade sq feet total is ; total sq ft is 2600
| Appliances Incl.: | Electric Cooktop,Electric Range,Microwave,Refrigerator,Freezer,Dishwasher,Washer,Dryer |
| Laundry Location & Info: | Main Level,Upper Level Downstairs and also upper level ready. |
| Fireplaces: | 1 |
| Basement Desc.: | Full,Partially Finished,Walk-out |
| Exterior Siding: | Vinyl Siding |
| Exterior Features: | Grill,Deck,Gutters,Hot Tub,Covered Deck,Patio |
| Foundation: | Concrete |
| Roof: | Shingle |
| Parking Spaces: | 2 |
| Garage/Parking Type: | Attached Garage |
| Swimming Pool: | 0 |
| Waterfront Feat.: | Not Applicable |
| Lot Description: | Lightly Wooded,Sloping Lot,On Cul-De-Sac |
| Occupied: | Owner |
Hot Water System
Heat Type:
Fueled By: Hot Water.
Cooling: Split System
Fuel Tank Location: In Basement
Water Service: Private Well
Sewage System: Septic
Elementary: Per Board of Ed
Intermediate:
Middle:
High School: Per Board of Ed
Current List Price: $484,900
Original List Price: $495,000
DOM: 28
Listing Date: 5/27/2025
Last Updated: 6/23/2025 5:57:18 PM
List Agent Name: Jay Harry
List Office Name: Barrieau Realty Signature Prop
