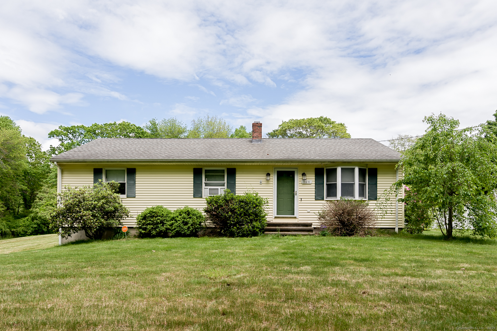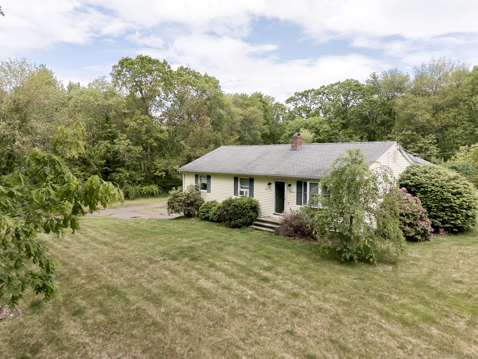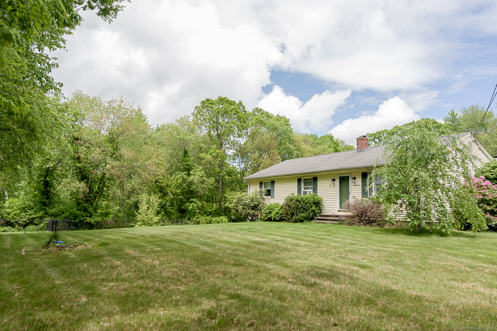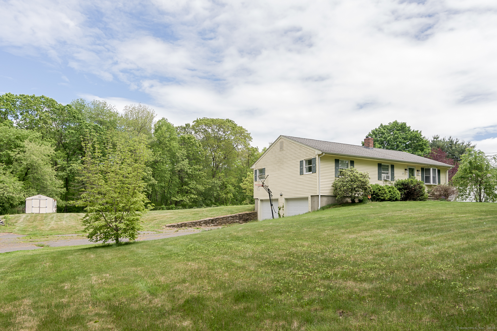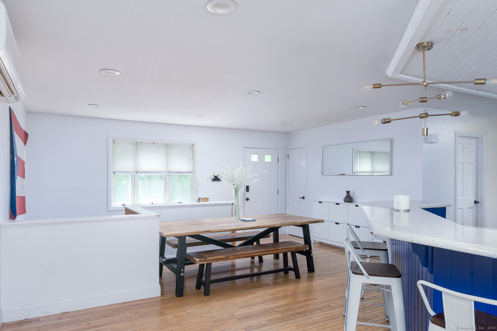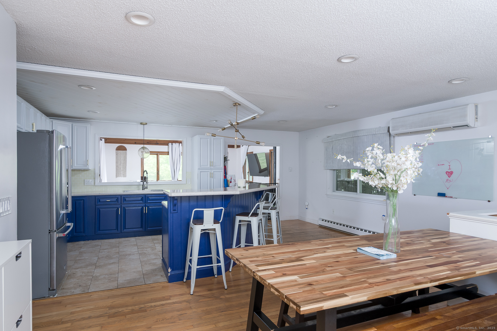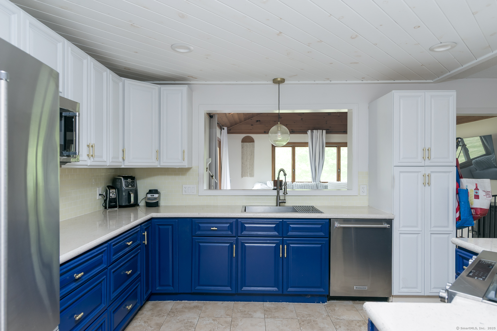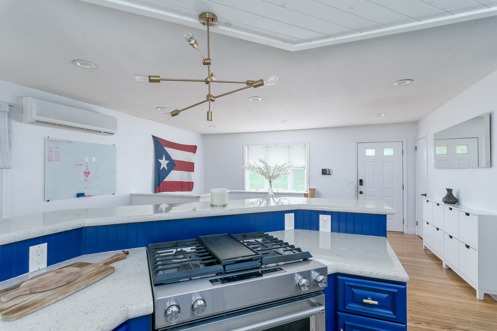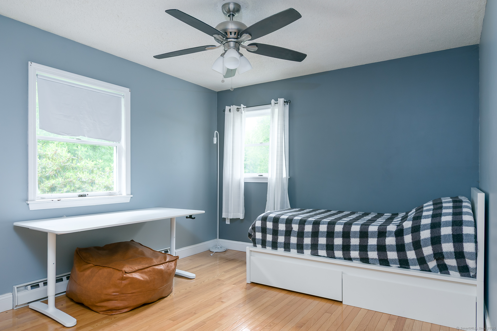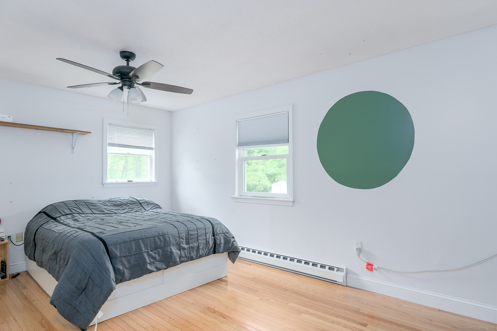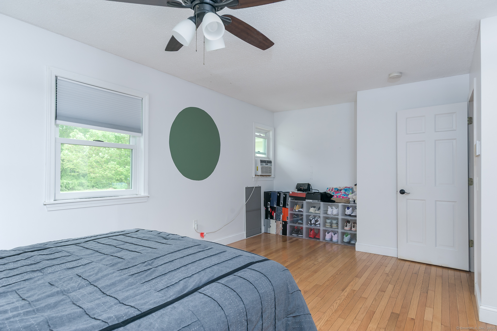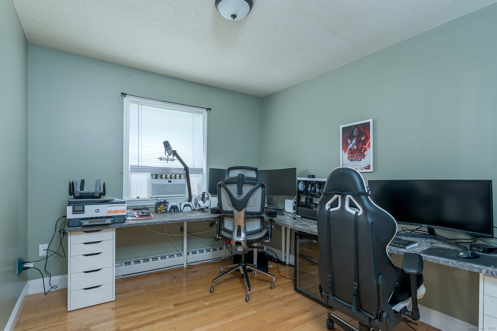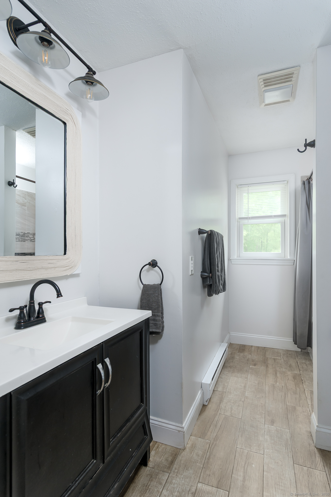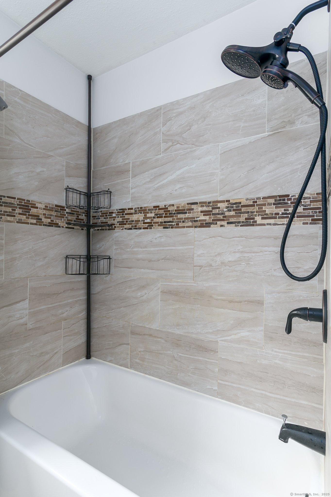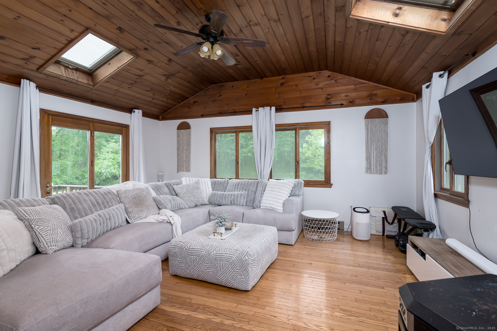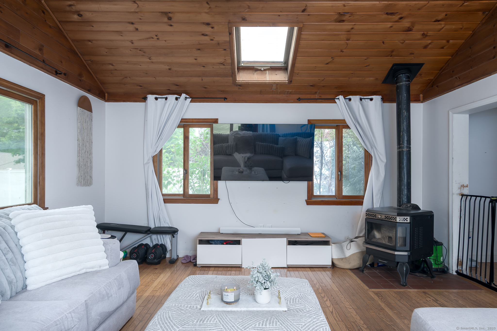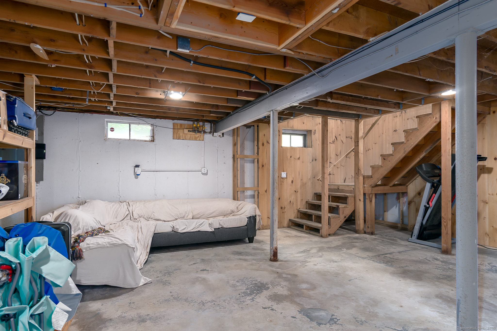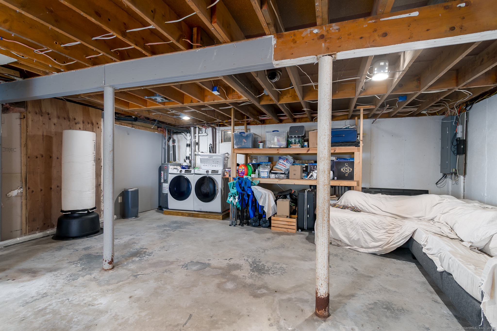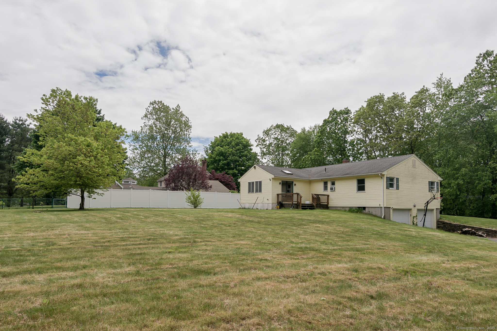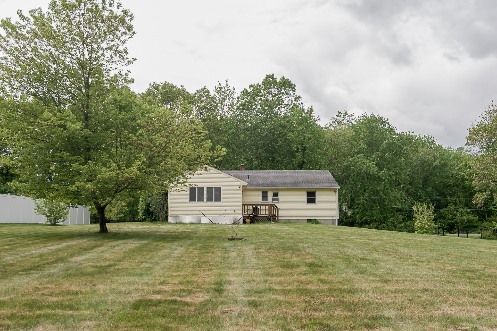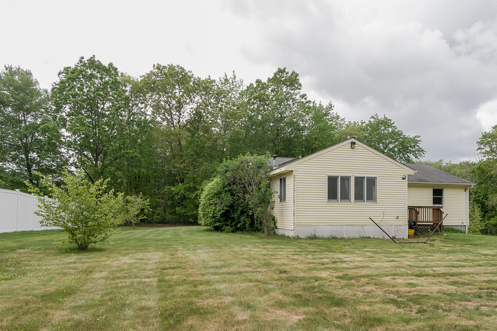More about this Property
If you are interested in more information or having a tour of this property with an experienced agent, please fill out this quick form and we will get back to you!
104 East Street, Hebron CT 06248
Current Price: $384,900
 3 beds
3 beds  1 baths
1 baths  1484 sq. ft
1484 sq. ft
Last Update: 6/26/2025
Property Type: Single Family For Sale
Step into this sun-drenched 3 bed, 1 bath ranch set on 2.43 fully fenced acres-your private retreat awaits! Enjoy the warmth of a stunning great room with vaulted wood ceilings, skylights, and hardwood floors throughout. The kitchen is made for gatherings, featuring a spacious center island and sleek matching appliances. With a 2-car under garage, off street parking for 6, and generously sized bedrooms and bath, this home blends comfort, charm, and convenience in one perfect package! Showings start immediately!
w.main Rd to East St.
MLS #: 24098797
Style: Ranch
Color: yellow
Total Rooms:
Bedrooms: 3
Bathrooms: 1
Acres: 2.43
Year Built: 1982 (Public Records)
New Construction: No/Resale
Home Warranty Offered:
Property Tax: $6,187
Zoning: R-1
Mil Rate:
Assessed Value: $179,340
Potential Short Sale:
Square Footage: Estimated HEATED Sq.Ft. above grade is 1484; below grade sq feet total is ; total sq ft is 1484
| Appliances Incl.: | Gas Range,Microwave,Refrigerator,Dishwasher |
| Laundry Location & Info: | Lower Level Basement |
| Fireplaces: | 0 |
| Basement Desc.: | Full,Unfinished,Garage Access,Interior Access |
| Exterior Siding: | Vinyl Siding |
| Exterior Features: | Shed |
| Foundation: | Concrete |
| Roof: | Asphalt Shingle |
| Parking Spaces: | 2 |
| Driveway Type: | Paved |
| Garage/Parking Type: | Under House Garage,Paved,Off Street Parking,Drivew |
| Swimming Pool: | 0 |
| Waterfront Feat.: | Not Applicable |
| Lot Description: | Fence - Full,Some Wetlands,Level Lot,Cleared |
| Occupied: | Owner |
Hot Water System
Heat Type:
Fueled By: Baseboard.
Cooling: Window Unit
Fuel Tank Location:
Water Service: Private Well
Sewage System: Septic
Elementary: Gilead Hill
Intermediate:
Middle: RHAM
High School: RHAM
Current List Price: $384,900
Original List Price: $384,900
DOM: 29
Listing Date: 5/28/2025
Last Updated: 6/11/2025 3:34:23 PM
List Agent Name: Lora Savage
List Office Name: XSell Realty, LLC
