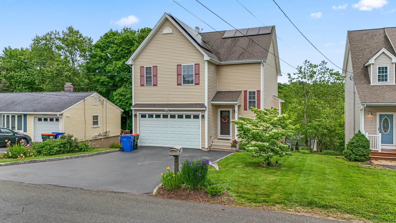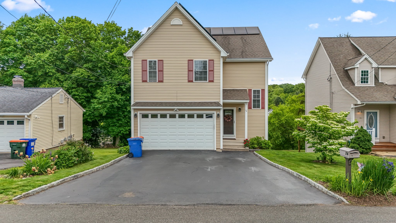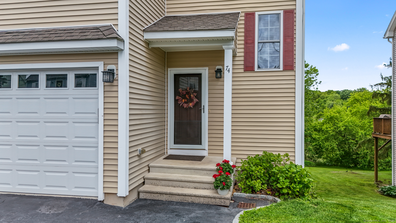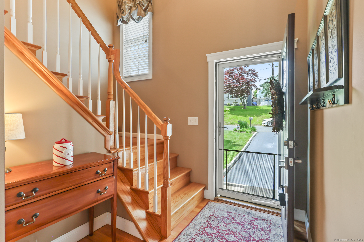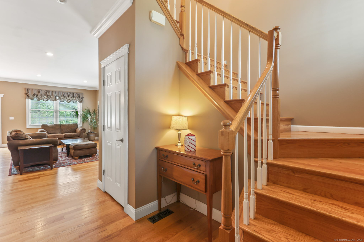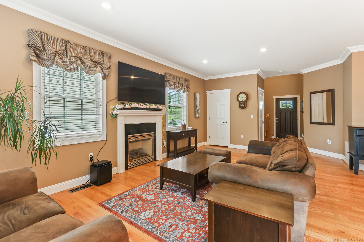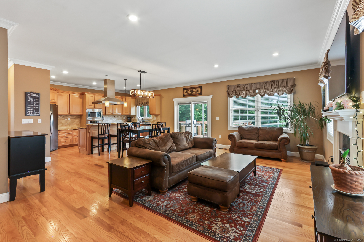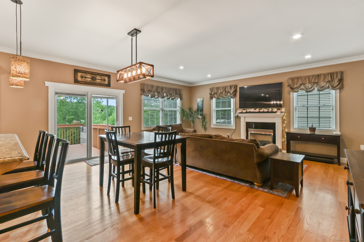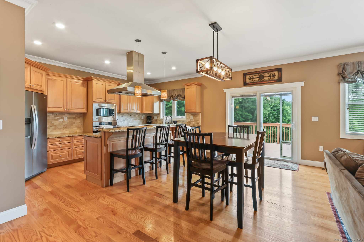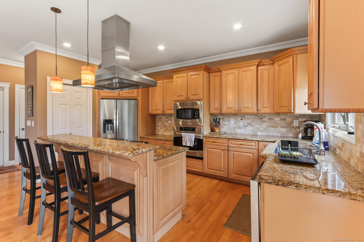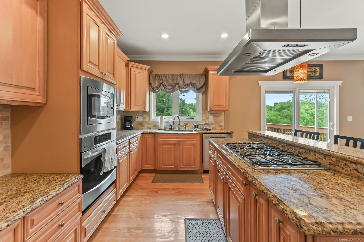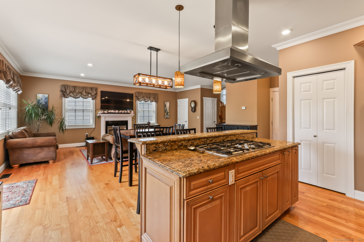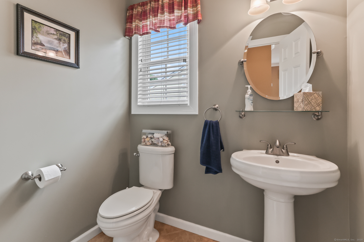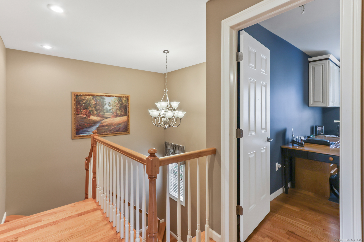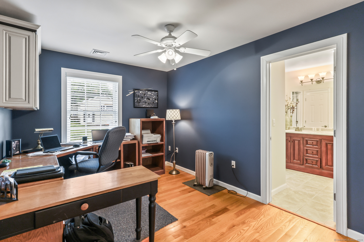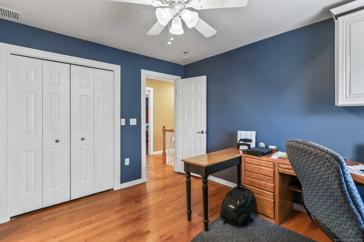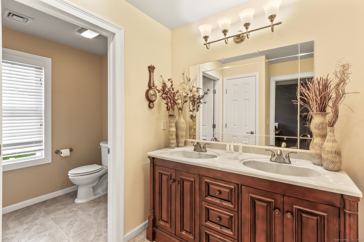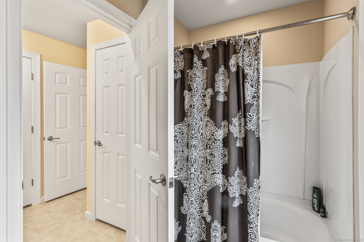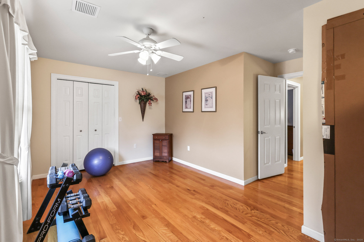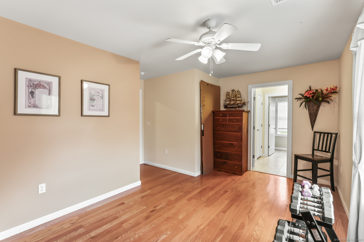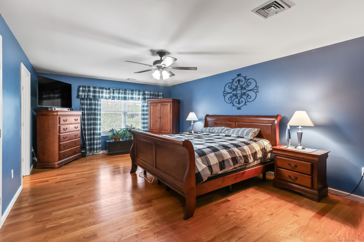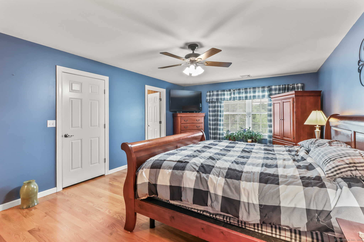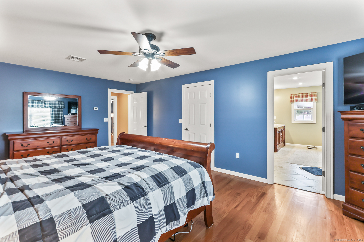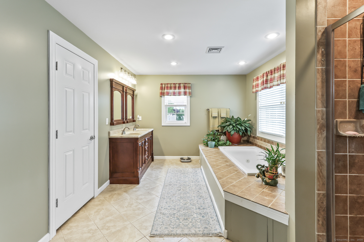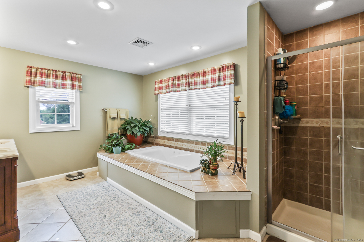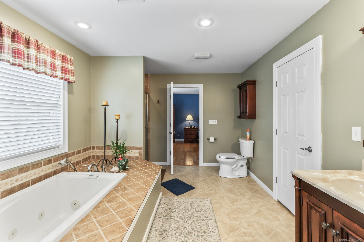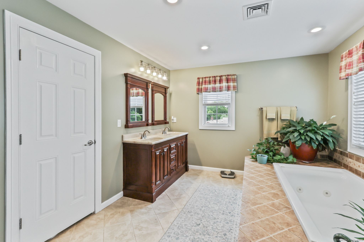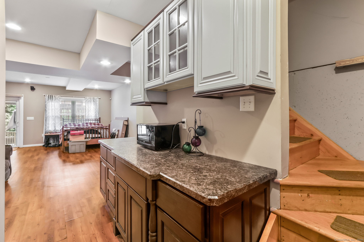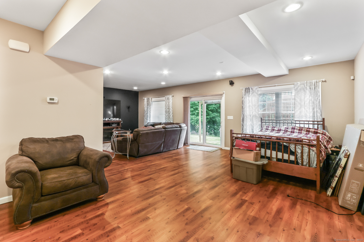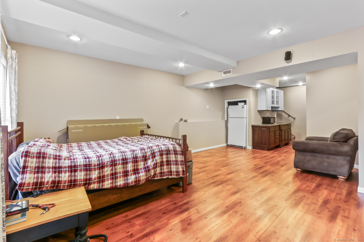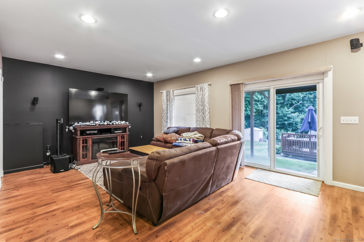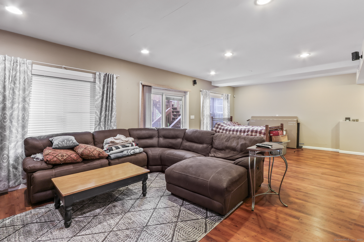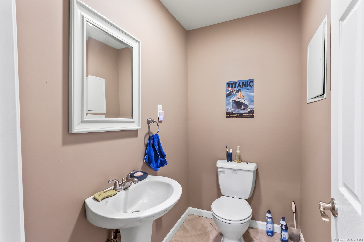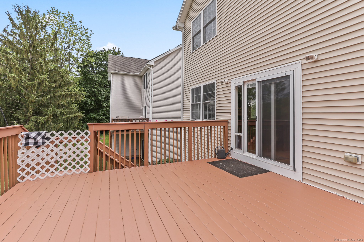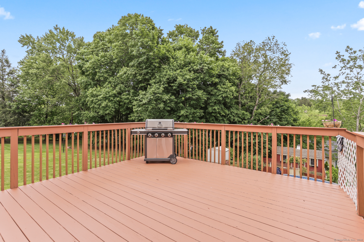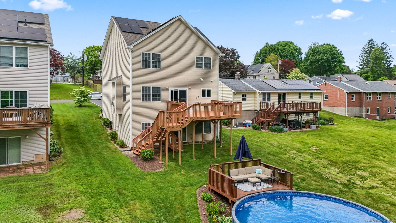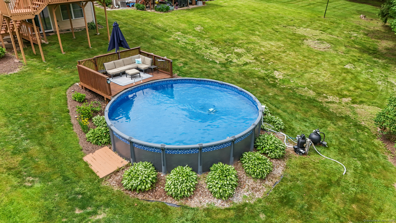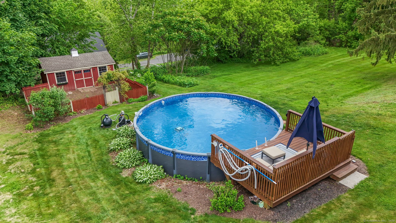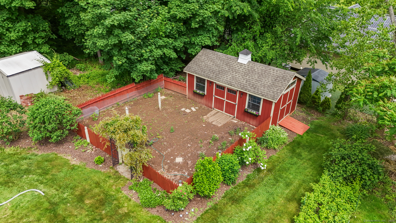More about this Property
If you are interested in more information or having a tour of this property with an experienced agent, please fill out this quick form and we will get back to you!
74 Avery Avenue, Meriden CT 06450
Current Price: $475,000
 3 beds
3 beds  4 baths
4 baths  2722 sq. ft
2722 sq. ft
Last Update: 6/26/2025
Property Type: Single Family For Sale
Welcome to this beautiful newer-built Colonial located in a quiet neighborhood, offering modern comfort and spacious living. Step inside to find gleaming hardwood floors throughout and an open floor plan that seamlessly connects the kitchen and living areas-perfect for everyday living and entertaining. The kitchen is a true gem with granite countertops, a large center island, stainless steel appliances, and a gas range, ideal for the home chef. Enjoy 9-foot ceilings and plenty of natural light throughout! Upstairs, youll find all 3 bedrooms, including a spacious primary suite, as well as 2 full bathrooms. A convenient half bath is located on the main level, with an additional half bath in the finished walk-out basement-perfect for a home gym, rec room, or guest space. Step out onto the main level deck overlooking your pool with a new filter. Carefree shed is also convenient in the back for additional storage. 3-zone heating and central air, and a thoughtful layout, this home offers the perfect blend of efficiency, style, and function. Move right in and enjoy!
GPS Friendly
MLS #: 24098784
Style: Colonial
Color: Beige
Total Rooms:
Bedrooms: 3
Bathrooms: 4
Acres: 0.23
Year Built: 2008 (Public Records)
New Construction: No/Resale
Home Warranty Offered:
Property Tax: $9,168
Zoning: Per Town
Mil Rate:
Assessed Value: $238,070
Potential Short Sale:
Square Footage: Estimated HEATED Sq.Ft. above grade is 2002; below grade sq feet total is 720; total sq ft is 2722
| Appliances Incl.: | Oven/Range,Microwave,Range Hood,Refrigerator,Dishwasher,Washer,Dryer |
| Laundry Location & Info: | Lower Level |
| Fireplaces: | 1 |
| Energy Features: | Active Solar |
| Interior Features: | Auto Garage Door Opener |
| Energy Features: | Active Solar |
| Basement Desc.: | Full,Partially Finished,Full With Walk-Out |
| Exterior Siding: | Vinyl Siding |
| Exterior Features: | Shed,Deck,Gutters,Garden Area,Lighting |
| Foundation: | Concrete |
| Roof: | Asphalt Shingle |
| Parking Spaces: | 2 |
| Garage/Parking Type: | Under House Garage |
| Swimming Pool: | 1 |
| Waterfront Feat.: | Not Applicable |
| Lot Description: | Sloping Lot,Cleared |
| Occupied: | Owner |
Hot Water System
Heat Type:
Fueled By: Hot Air.
Cooling: Central Air
Fuel Tank Location: Above Ground
Water Service: Public Water Connected
Sewage System: Public Sewer Connected
Elementary: Per Board of Ed
Intermediate: Per Board of Ed
Middle: Per Board of Ed
High School: Per Board of Ed
Current List Price: $475,000
Original List Price: $475,000
DOM: 2
Listing Date: 5/27/2025
Last Updated: 6/25/2025 12:04:45 PM
Expected Active Date: 5/29/2025
List Agent Name: Doug Hagen
List Office Name: LPT Realty
