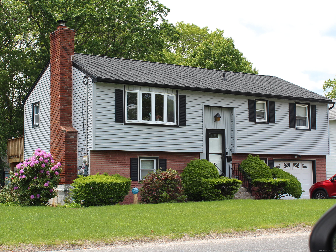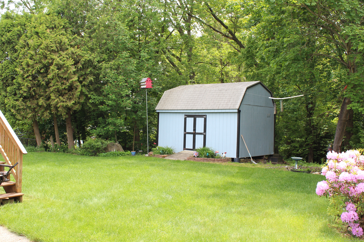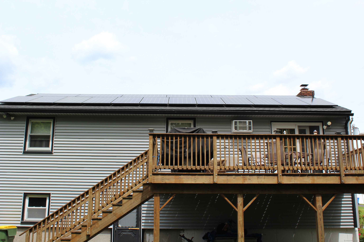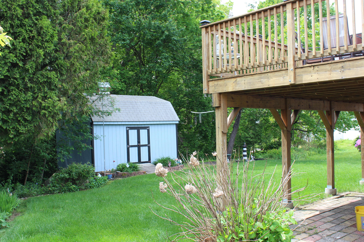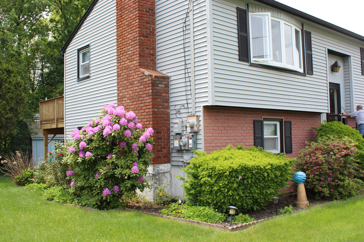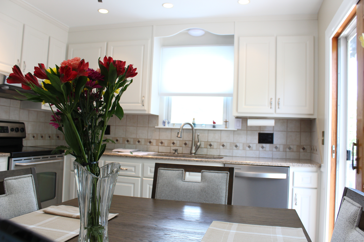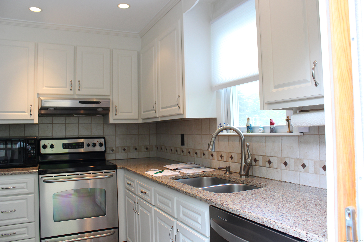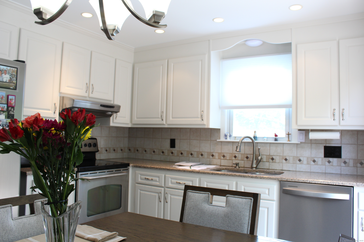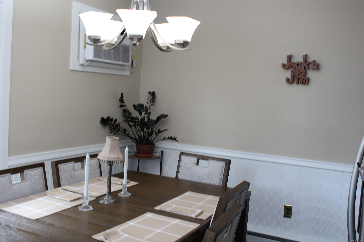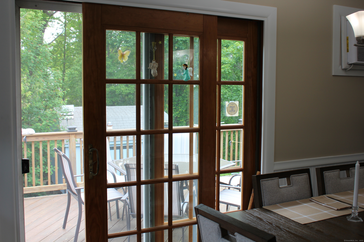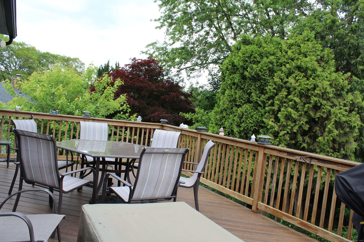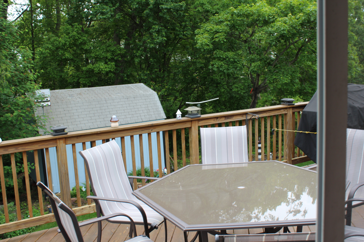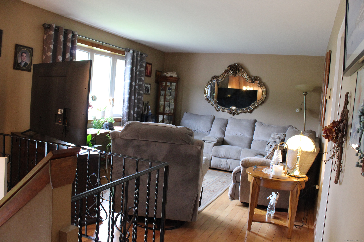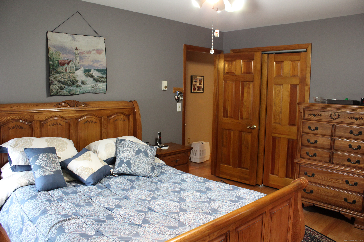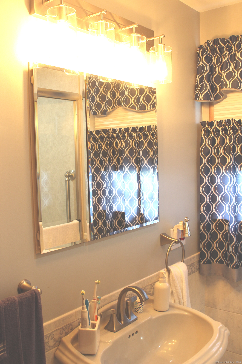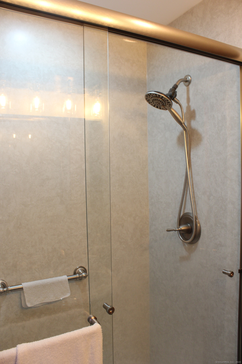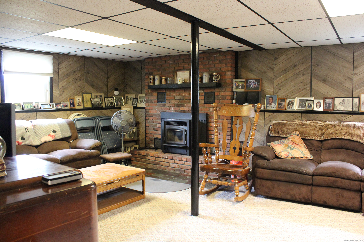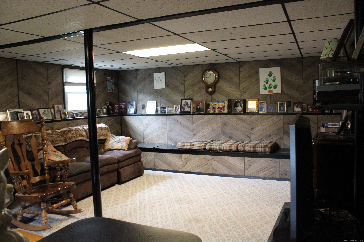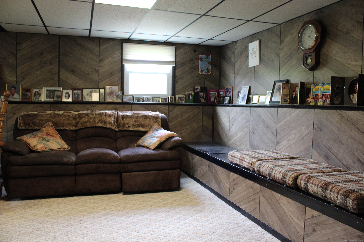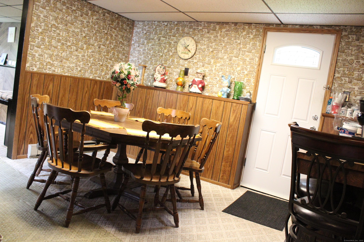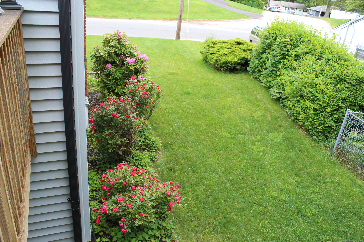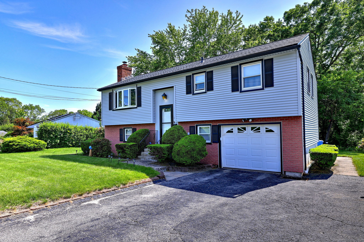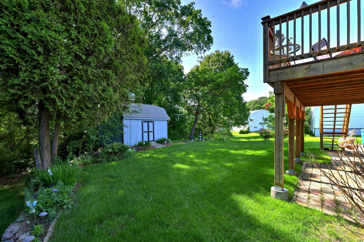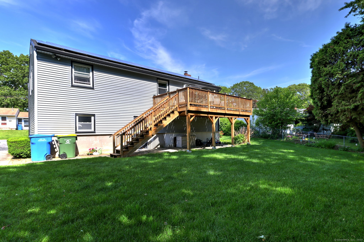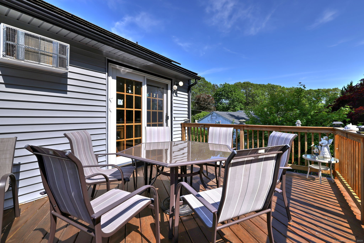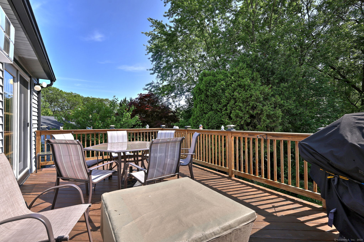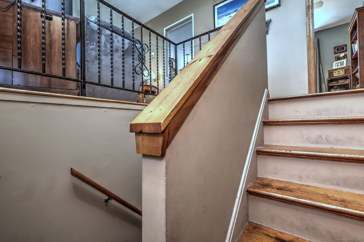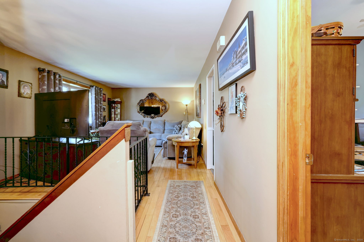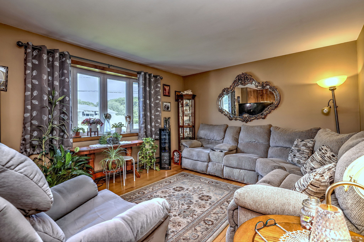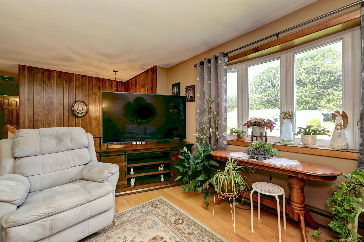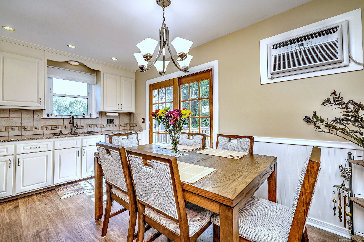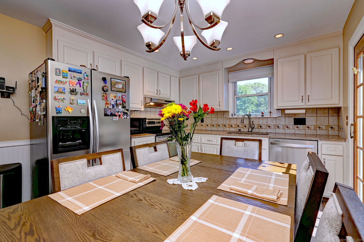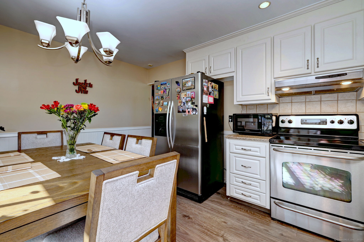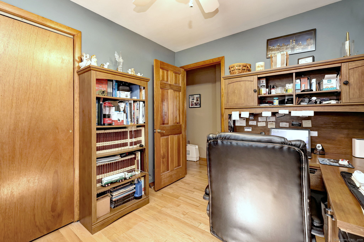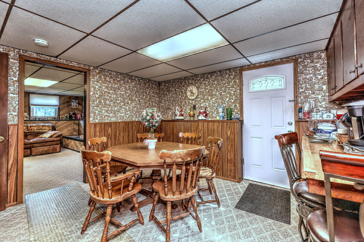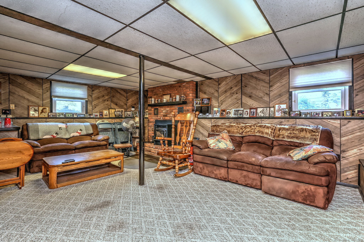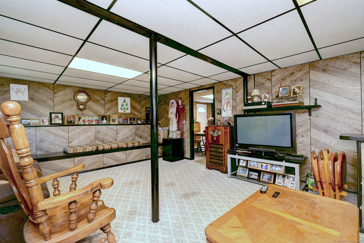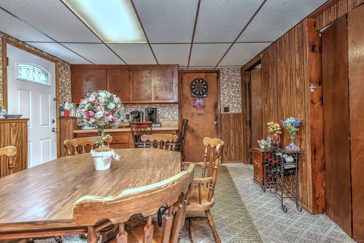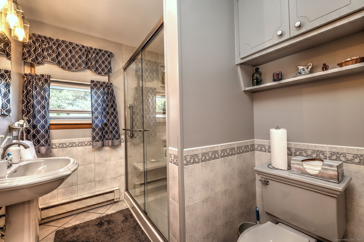More about this Property
If you are interested in more information or having a tour of this property with an experienced agent, please fill out this quick form and we will get back to you!
243 Courtland Avenue, Waterbury CT 06705
Current Price: $354,900
 3 beds
3 beds  2 baths
2 baths  1678 sq. ft
1678 sq. ft
Last Update: 6/25/2025
Property Type: Single Family For Sale
OPEN HOUSE IS CANCELLED FOR SATURDAY 6/7/25 Pristine One Owner Raised Ranch in East End. Pride of ownership shows throughout. Lovely level lot backing to wooded area. Newly remodeled eat-in kitchen with all newer appliances, sliders and quartz countertops. Hardwood throughout the home. Newly remodeled full bath. Fireplace with pellet stove insert in the lower level family room. Owner is leaving extra pellets. LL also has a 2nd room. Could be man cave or playroom. This level has half bath and laundry hookups. It is walkout to backyard and also has access to garage. The back deck is a mere 6 years young. The roof is new (2024) and the solar panels were installed at the same time. Panels owned by the seller so no rental here. Dont forget the roomy shed in the back. Hurry, for this one will be going, going, gone! Regardless of what is stated on any website, the correct taxes 2024 are 6054.58.
Professional Photos coming next week. 2 outside ring doorbells.
Meriden Road to National Ave to Courtland.
MLS #: 24098781
Style: Raised Ranch
Color: Gray
Total Rooms:
Bedrooms: 3
Bathrooms: 2
Acres: 0.27
Year Built: 1974 (Public Records)
New Construction: No/Resale
Home Warranty Offered:
Property Tax: $6,116
Zoning: RS
Mil Rate:
Assessed Value: $123,700
Potential Short Sale:
Square Footage: Estimated HEATED Sq.Ft. above grade is 1002; below grade sq feet total is 676; total sq ft is 1678
| Appliances Incl.: | Oven/Range,Microwave,Refrigerator,Freezer,Dishwasher |
| Laundry Location & Info: | Lower Level |
| Fireplaces: | 1 |
| Energy Features: | Active Solar,Fireplace Insert,Generator,Thermopane Windows |
| Interior Features: | Auto Garage Door Opener,Cable - Pre-wired |
| Energy Features: | Active Solar,Fireplace Insert,Generator,Thermopane Windows |
| Basement Desc.: | Full,Heated,Garage Access,Partially Finished,Walk-out,Full With Walk-Out |
| Exterior Siding: | Vinyl Siding |
| Exterior Features: | Shed,Deck,Gutters,Garden Area |
| Foundation: | Concrete |
| Roof: | Asphalt Shingle |
| Parking Spaces: | 1 |
| Driveway Type: | Private,Paved |
| Garage/Parking Type: | Attached Garage,Paved,Driveway |
| Swimming Pool: | 0 |
| Waterfront Feat.: | Not Applicable |
| Lot Description: | Level Lot |
| Occupied: | Owner |
Hot Water System
Heat Type:
Fueled By: Baseboard,Solar.
Cooling: Wall Unit
Fuel Tank Location:
Water Service: Public Water Connected
Sewage System: Public Sewer Connected
Elementary: Per Board of Ed
Intermediate:
Middle:
High School: Crosby
Current List Price: $354,900
Original List Price: $369,900
DOM: 11
Listing Date: 5/28/2025
Last Updated: 6/12/2025 4:50:54 PM
List Agent Name: Amanda Albert
List Office Name: Coldwell Banker Realty
