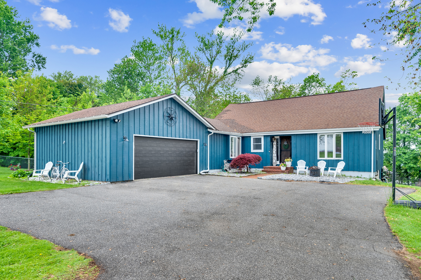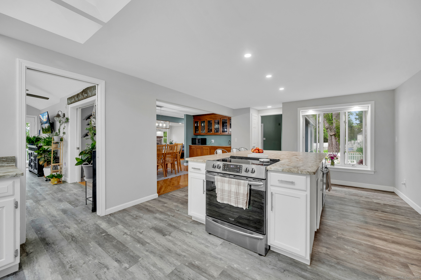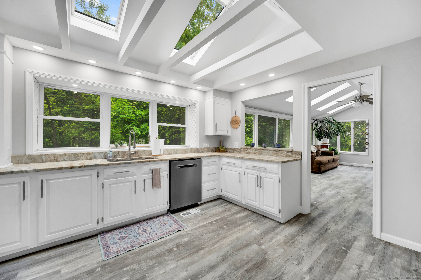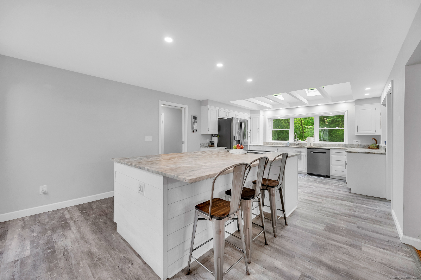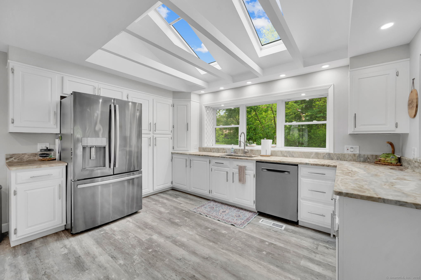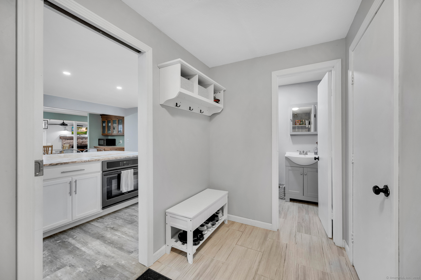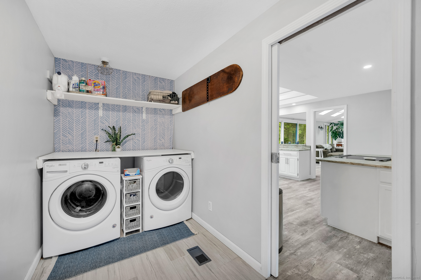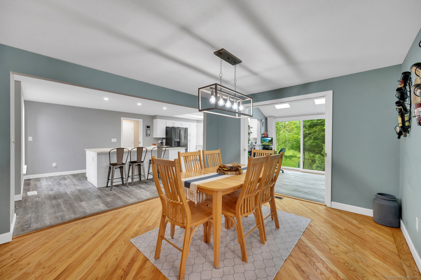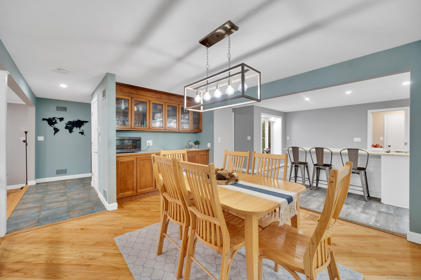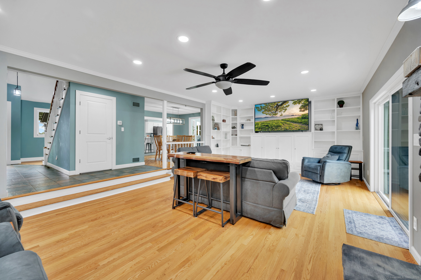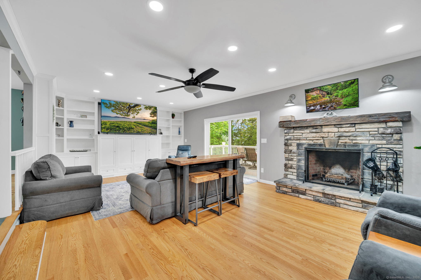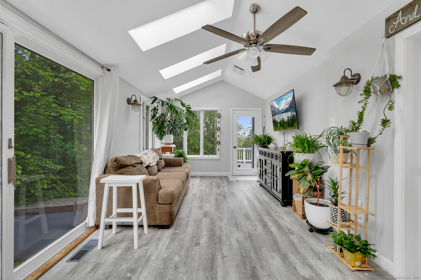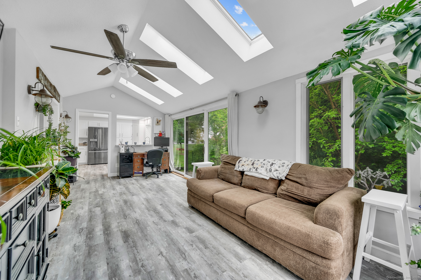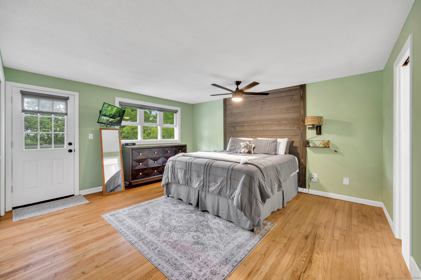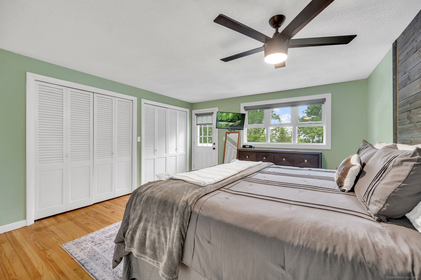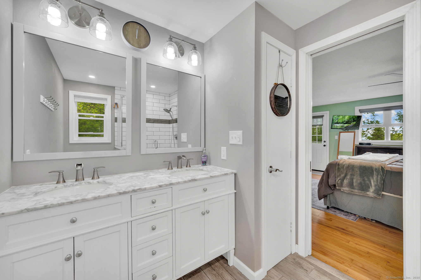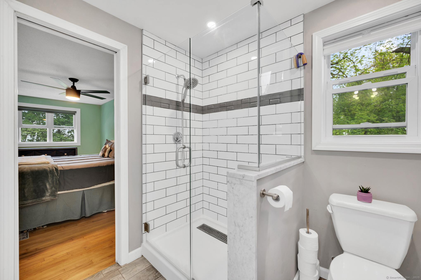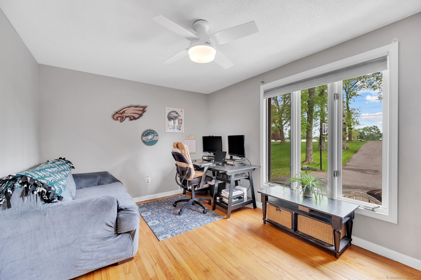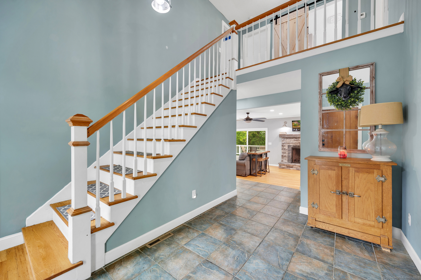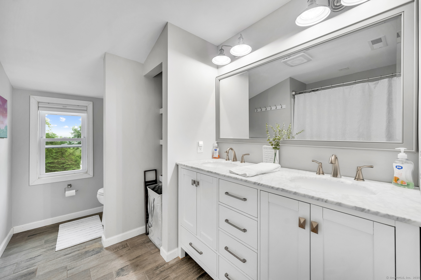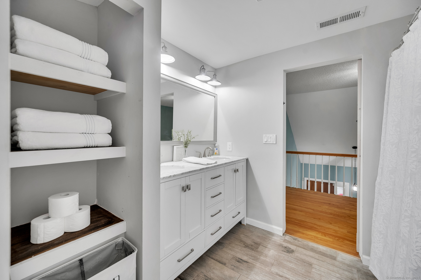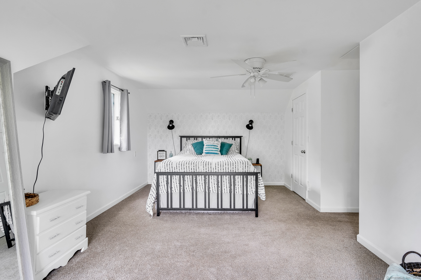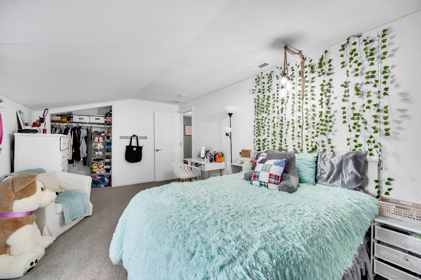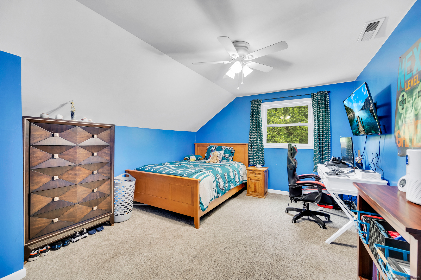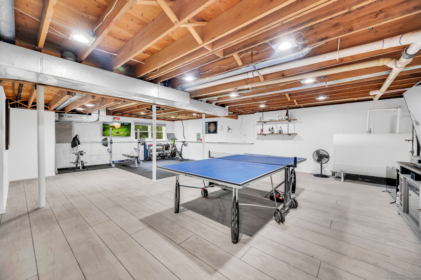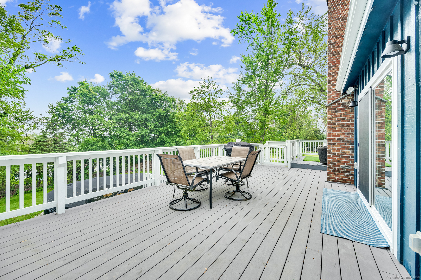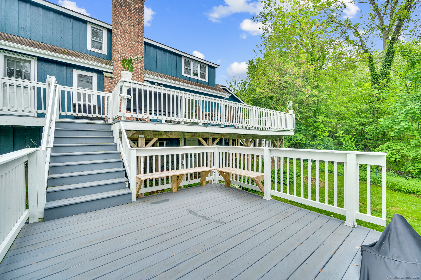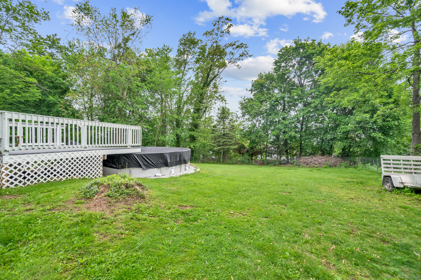More about this Property
If you are interested in more information or having a tour of this property with an experienced agent, please fill out this quick form and we will get back to you!
170 Long Hill Road, Wallingford CT 06492
Current Price: $684,900
 5 beds
5 beds  4 baths
4 baths  2573 sq. ft
2573 sq. ft
Last Update: 6/23/2025
Property Type: Single Family For Sale
This beautifully remodeled 5-bedroom, 2.2 bath, Cape Cod style home offers over 2,500 sq. ft. of living space and is ideally located across from Wallingford Country Club, Choate Rosemary Hall, and just minutes from the town center. The open-concept design is flooded with natural light, especially in the kitchen, which features skylights, large windows, a granite island, and ample cabinetry. The spacious living areas are perfect for both everyday living and entertaining. The main level also includes a primary suite, complete with a Jack & Jill full bath-perfect for added convenience and privacy. Step outside, from the primary suite or living room to a large deck overlooking a new pool and over half an acre of land-ideal for relaxing or hosting. A sunroom with expansive windows offers additional space to enjoy the views year-round too! Convenience is key with an updated laundry/mud room off the 2-car attached garage and a partially finished walk-out basement that can be used as a home office, gym, or recreation room. Additional highlights include a new chimney and fireplace, updated electrical system, and central air conditioning. This home is a perfect blend of modern upgrades, classic charm, and a prime location-move-in ready and not to be missed!
Center street to Long Hill Rd Adjacent to Wallingford Country Club
MLS #: 24098772
Style: Cape Cod
Color: Blue
Total Rooms:
Bedrooms: 5
Bathrooms: 4
Acres: 0.69
Year Built: 1975 (Public Records)
New Construction: No/Resale
Home Warranty Offered:
Property Tax: $10,213
Zoning: R15
Mil Rate:
Assessed Value: $333,100
Potential Short Sale:
Square Footage: Estimated HEATED Sq.Ft. above grade is 2573; below grade sq feet total is ; total sq ft is 2573
| Appliances Incl.: | Oven/Range,Microwave,Refrigerator,Dishwasher,Disposal,Washer,Dryer |
| Laundry Location & Info: | Main Level |
| Fireplaces: | 1 |
| Interior Features: | Cable - Available |
| Basement Desc.: | Full,Partially Finished,Walk-out |
| Exterior Siding: | Wood |
| Exterior Features: | Deck |
| Foundation: | Concrete |
| Roof: | Asphalt Shingle |
| Parking Spaces: | 2 |
| Garage/Parking Type: | Attached Garage |
| Swimming Pool: | 1 |
| Lot Description: | Lightly Wooded,Golf Course View |
| Nearby Amenities: | Golf Course,Library,Park,Private School(s) |
| In Flood Zone: | 0 |
| Occupied: | Owner |
Hot Water System
Heat Type:
Fueled By: Hot Air.
Cooling: Ceiling Fans,Central Air
Fuel Tank Location: In Basement
Water Service: Public Water Connected
Sewage System: Public Sewer Connected
Elementary: Per Board of Ed
Intermediate:
Middle:
High School: Per Board of Ed
Current List Price: $684,900
Original List Price: $684,900
DOM: 5
Listing Date: 5/26/2025
Last Updated: 6/7/2025 6:18:58 PM
Expected Active Date: 5/30/2025
List Agent Name: Mary Sutera
List Office Name: Carbutti & Co., Realtors
