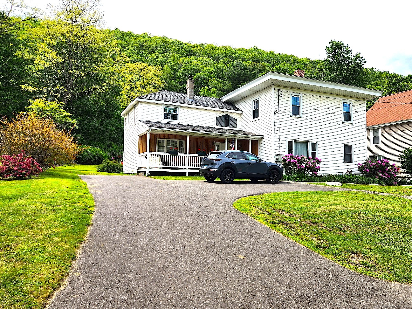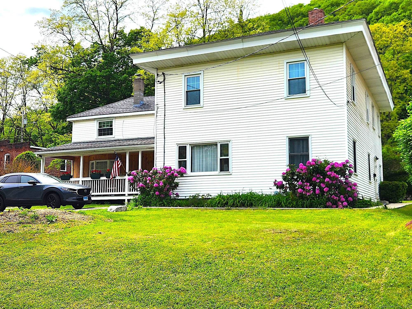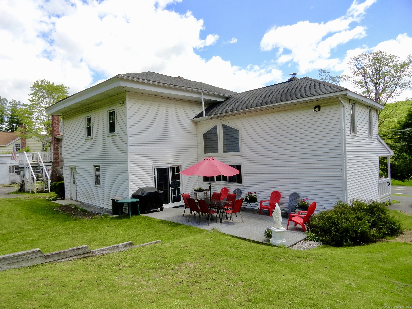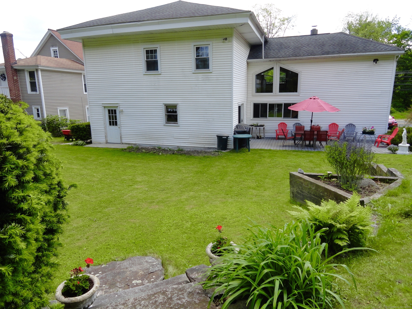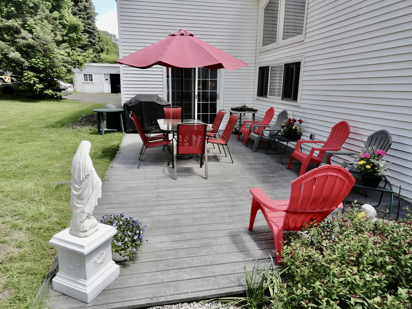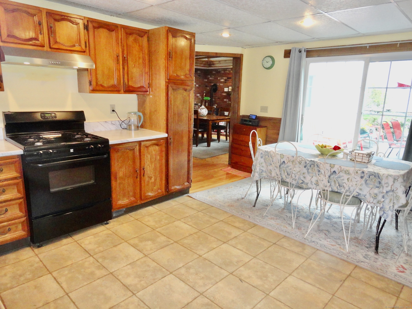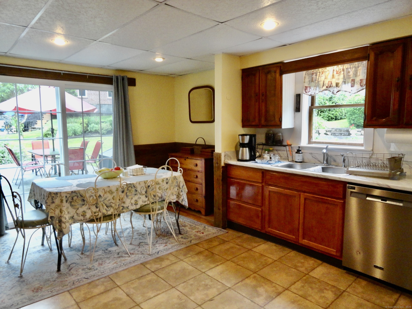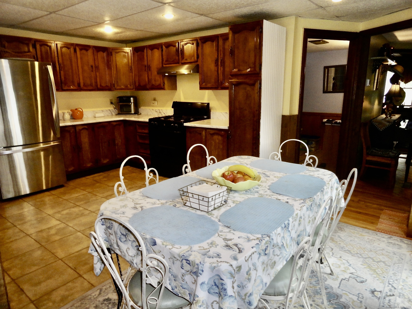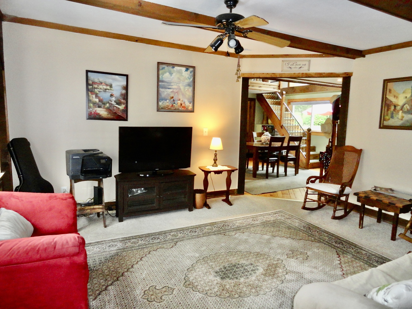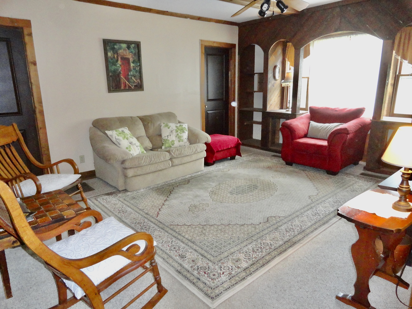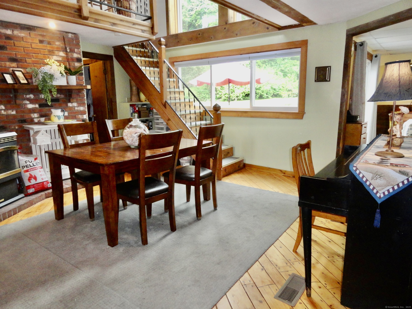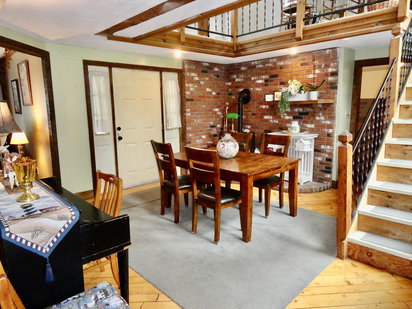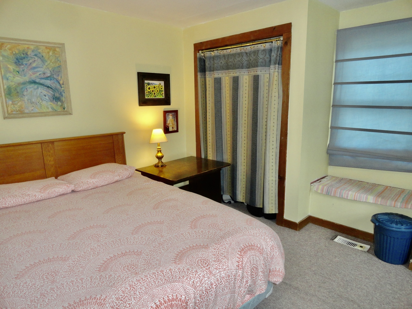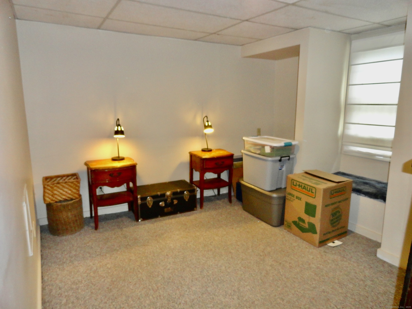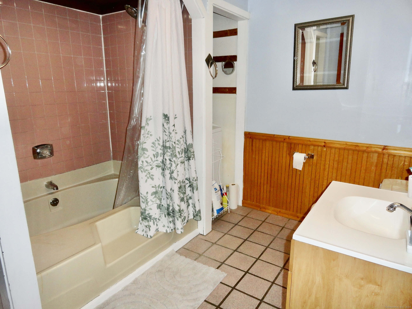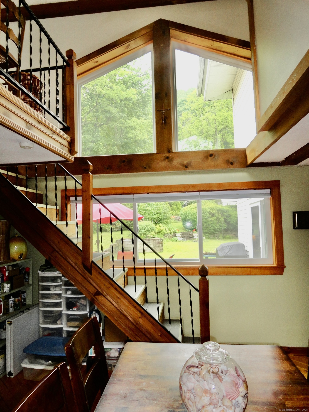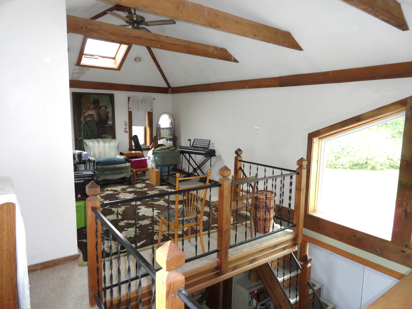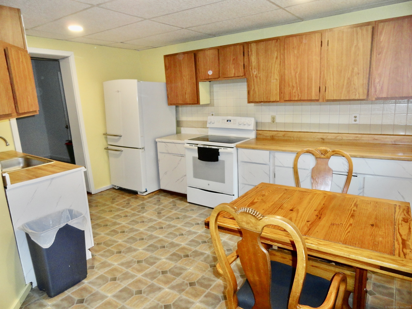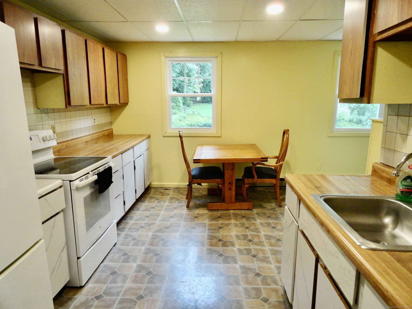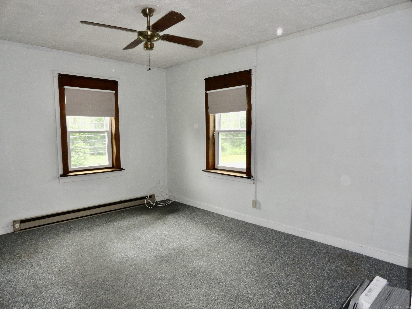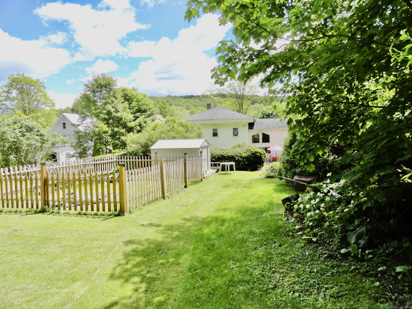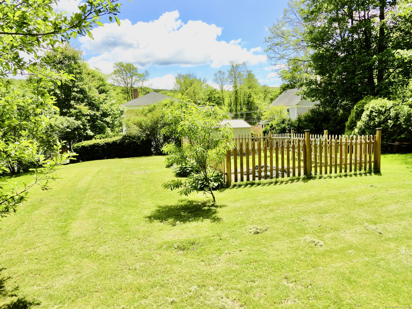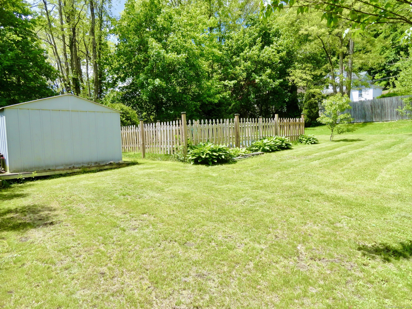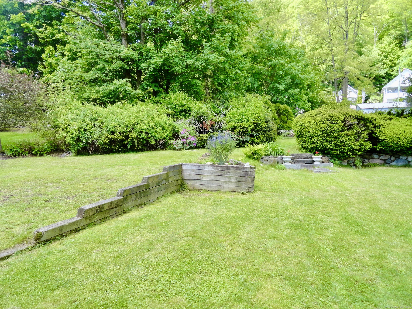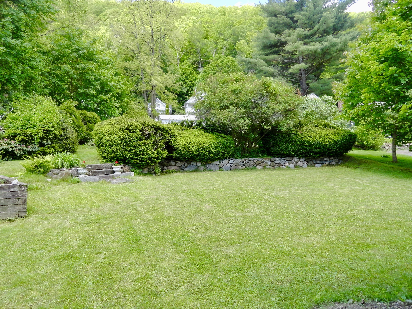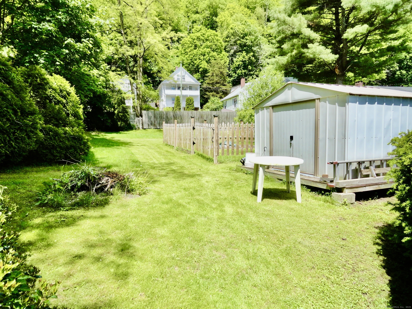More about this Property
If you are interested in more information or having a tour of this property with an experienced agent, please fill out this quick form and we will get back to you!
409 Main Street, Winchester CT 06098
Current Price: $388,000
 5 beds
5 beds  2 baths
2 baths  2403 sq. ft
2403 sq. ft
Last Update: 6/19/2025
Property Type: Single Family For Sale
Adorable Family home with 3 bedrooms and a separate 2 bedroom in-law; each with formal living and dining rooms. Refinished original wide pine flooring. Large main Kitchen with lots of cabinet space which walks out to a beautiful Trex patio overlooking a manicured lawn. Main home is on one level living with a bonus loft for the avid hobbyist. Apartment is on the 2nd floor with separate entrance and separate utilities. This 1868 Colonial boasts of historic charm. Once owned by Colonial Samuel B. Horne in the 1800s; a local Civil War hero and attorney was also believed to be the Soldiers Monuments model. Perennial gardens, stone walls, fenced in garden area, new driveway, new sill plates, 15k lifetime warranty Andersen windows and new sliders, architectural 40 yr roof, vinyl sided, new chimney liner. 2 new hot water heaters 2021, Trane Furnace with gas heat. Very inviting front porch tastefully rebuilt. Come meet your forever home; call for a private viewing.
See also MLS #24098773 as a 2 family home.
North Main Street. See sign! GPS compatible.
MLS #: 24098767
Style: Colonial
Color: White
Total Rooms:
Bedrooms: 5
Bathrooms: 2
Acres: 0.4
Year Built: 1868 (Public Records)
New Construction: No/Resale
Home Warranty Offered:
Property Tax: $3,854
Zoning: RR
Mil Rate:
Assessed Value: $141,470
Potential Short Sale:
Square Footage: Estimated HEATED Sq.Ft. above grade is 2403; below grade sq feet total is ; total sq ft is 2403
| Appliances Incl.: | Oven/Range,Refrigerator,Dishwasher,Washer,Dryer |
| Laundry Location & Info: | Main Level 1st flr bath, 2nd fl apt in the kitchen |
| Fireplaces: | 1 |
| Energy Features: | Ridge Vents,Storm Doors,Storm Windows,Thermopane Windows |
| Energy Features: | Ridge Vents,Storm Doors,Storm Windows,Thermopane Windows |
| Basement Desc.: | Partial,Interior Access,Concrete Floor |
| Exterior Siding: | Vinyl Siding |
| Exterior Features: | Sidewalk,Shed,Porch,Gutters,Garden Area,Stone Wall,Patio |
| Foundation: | Concrete,Stone |
| Roof: | Asphalt Shingle,Shingle |
| Garage/Parking Type: | None |
| Swimming Pool: | 0 |
| Waterfront Feat.: | Not Applicable |
| Lot Description: | Level Lot |
| Nearby Amenities: | Golf Course,Health Club,Lake,Library,Medical Facilities,Playground/Tot Lot |
| Occupied: | Owner |
Hot Water System
Heat Type:
Fueled By: Hot Air.
Cooling: Window Unit
Fuel Tank Location:
Water Service: Public Water Connected
Sewage System: Public Sewer Connected
Elementary: Harry P. Hinsdale
Intermediate:
Middle: Pearson
High School: Gilbert
Current List Price: $388,000
Original List Price: $388,000
DOM: 3
Listing Date: 6/2/2025
Last Updated: 6/15/2025 4:05:02 AM
Expected Active Date: 6/15/2025
List Agent Name: Christine Hunter
List Office Name: Hunter Real Estate, LLC
