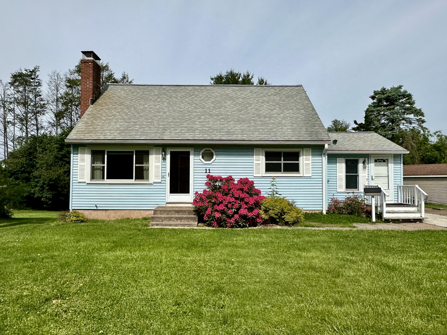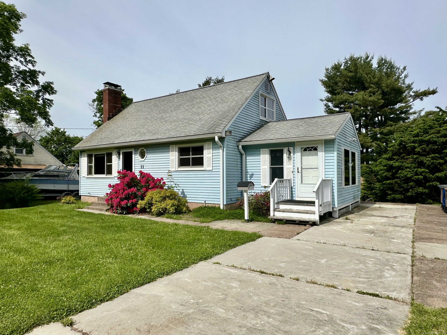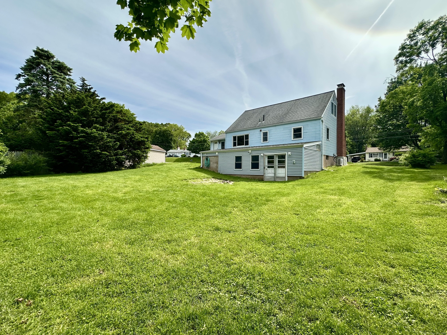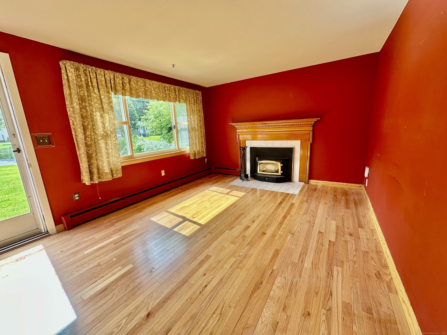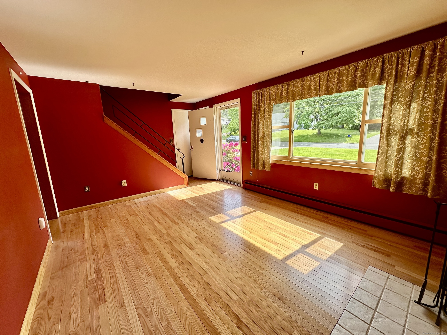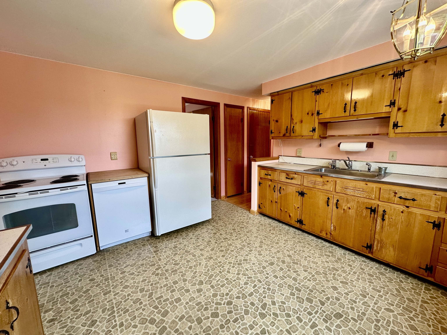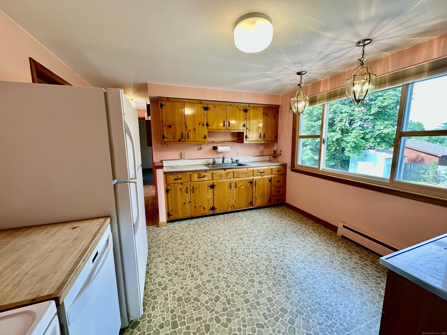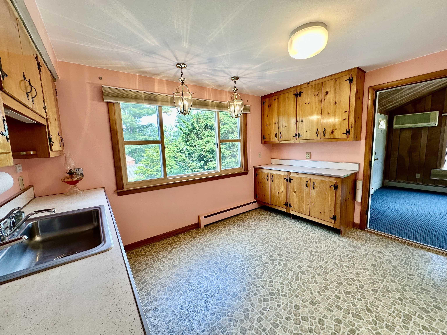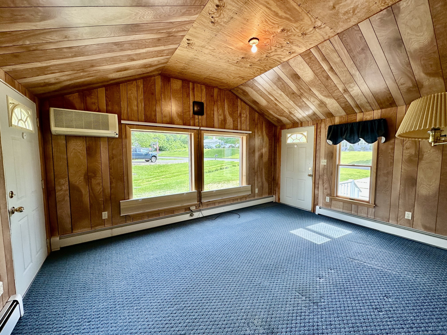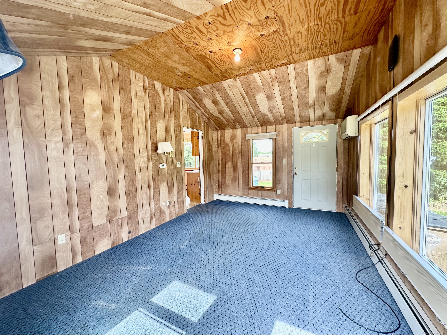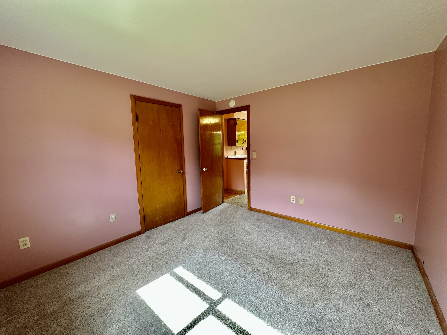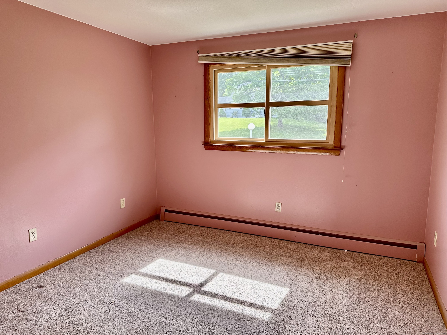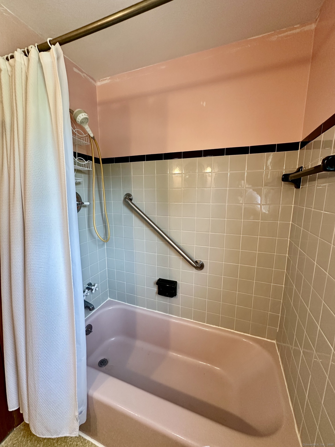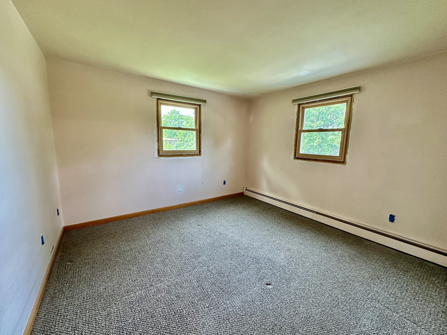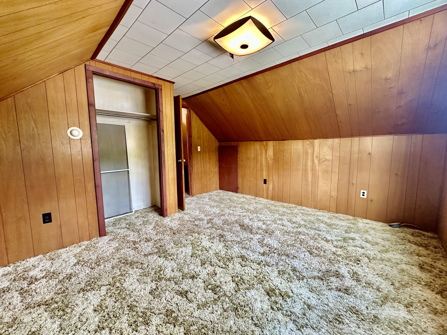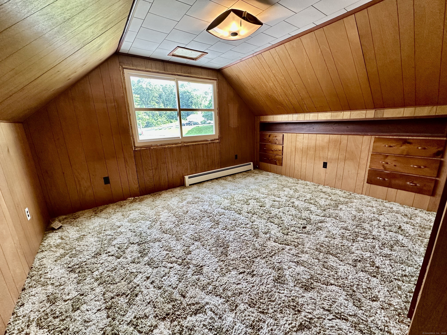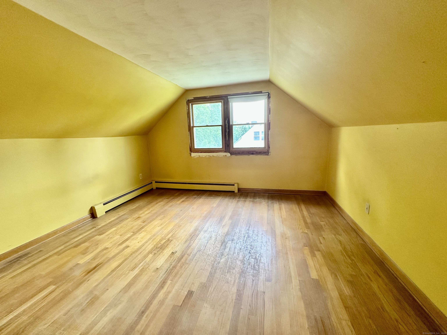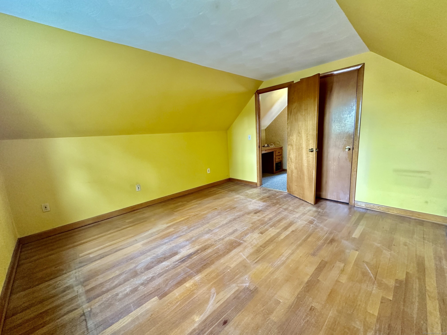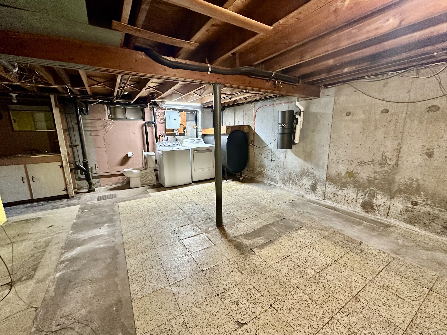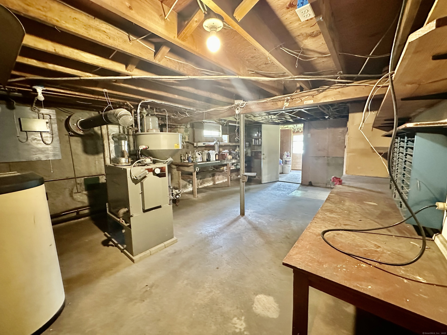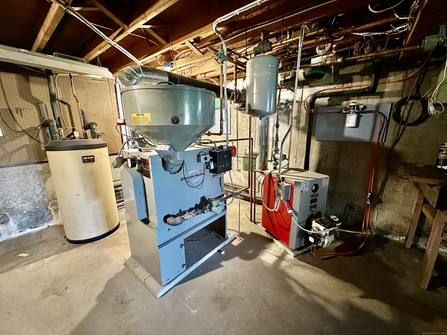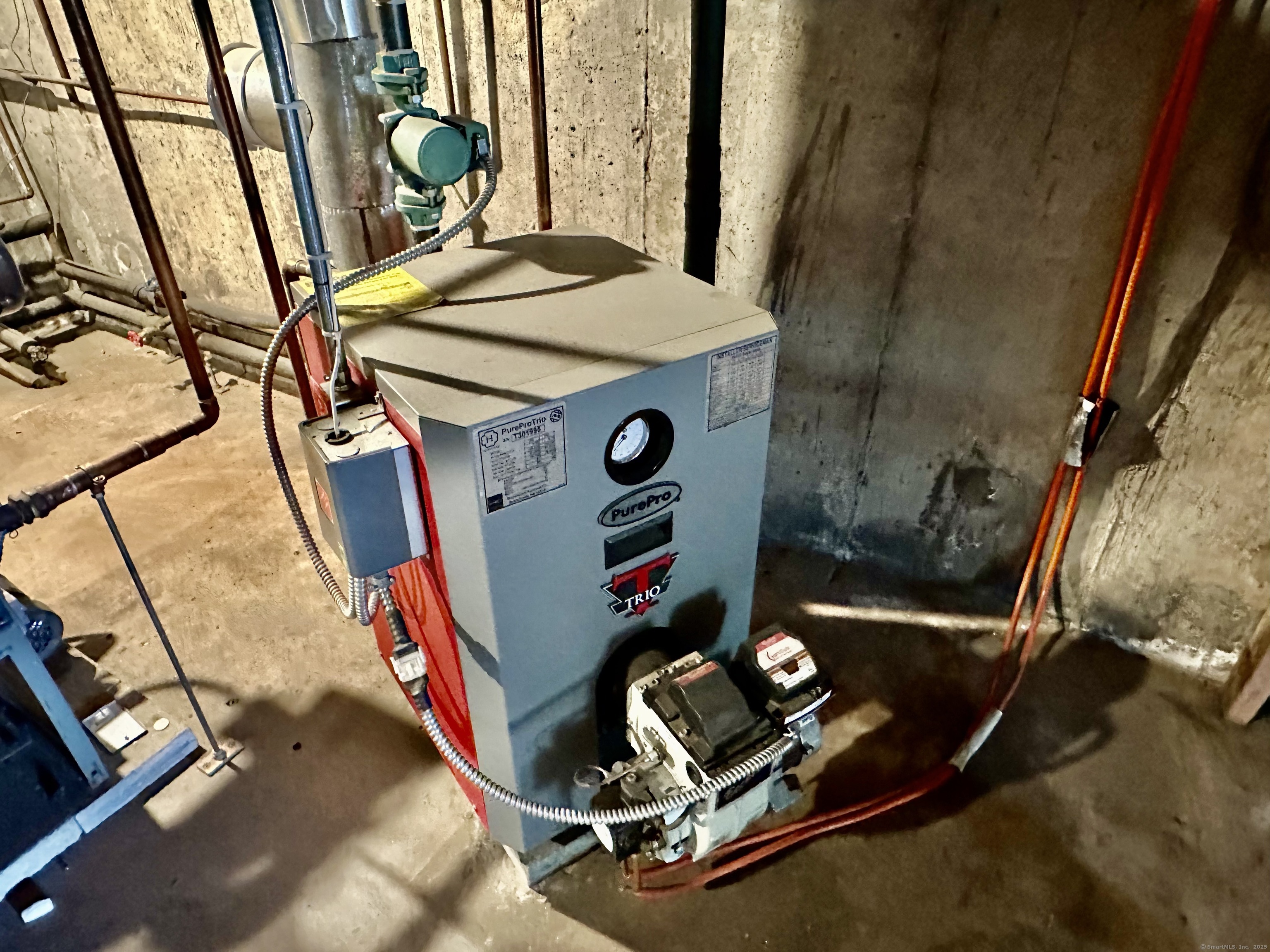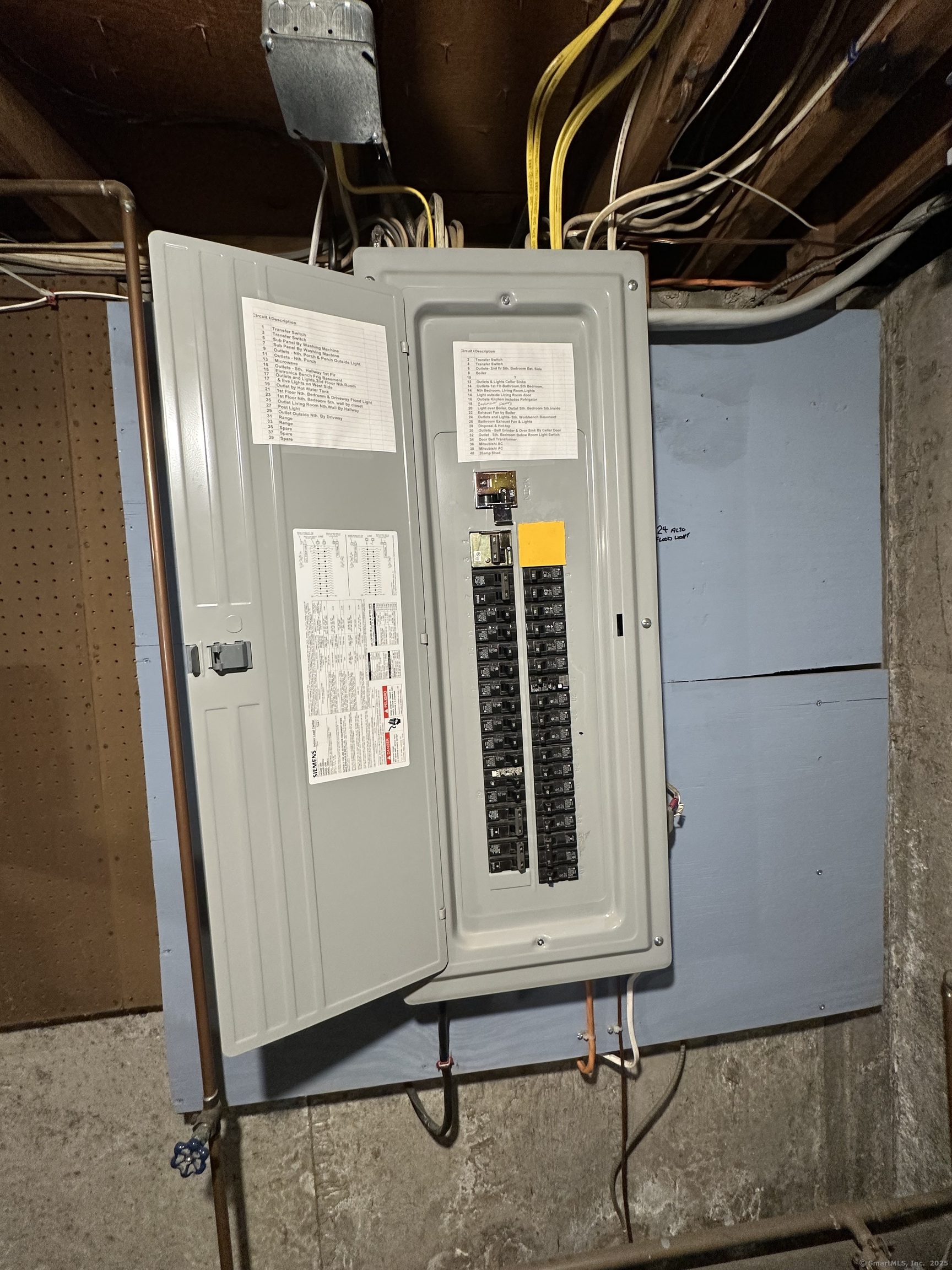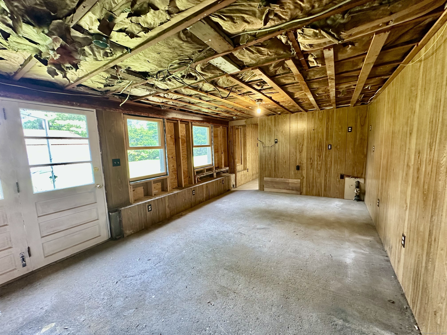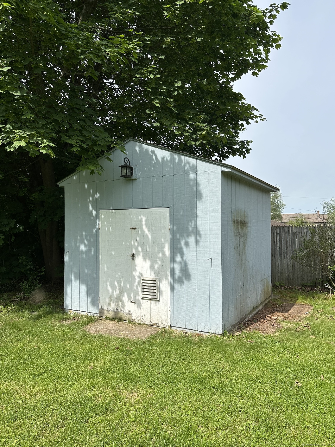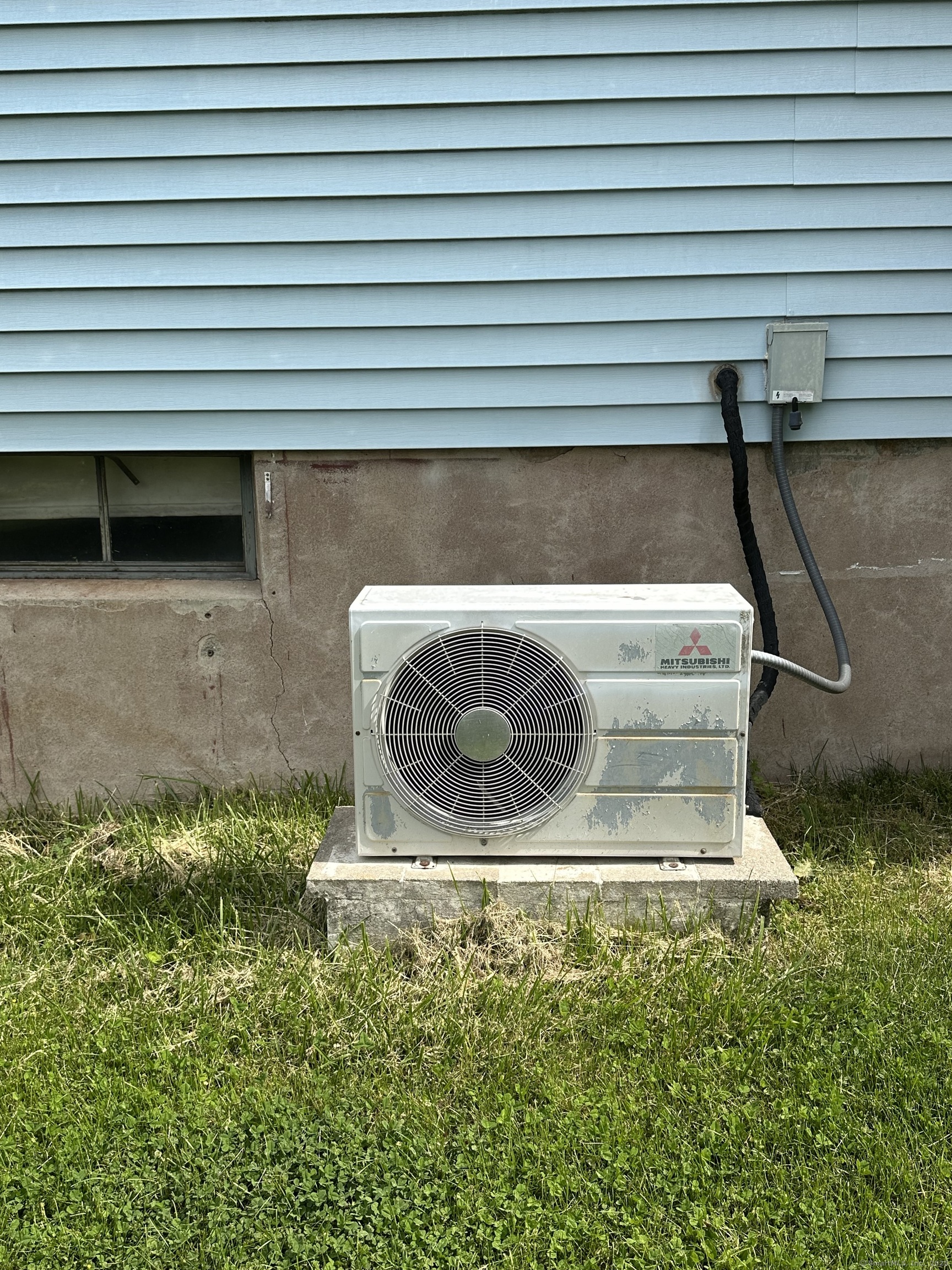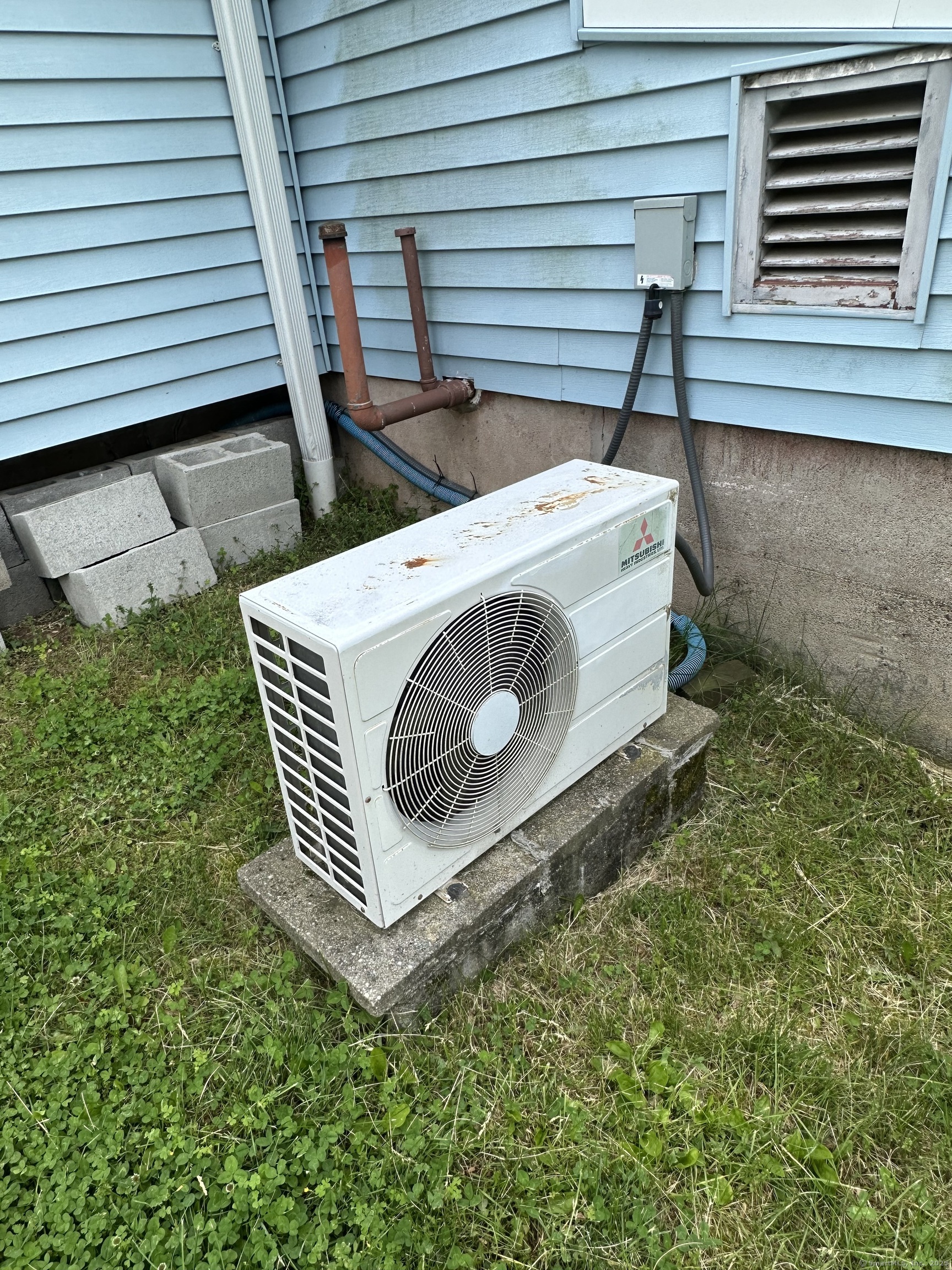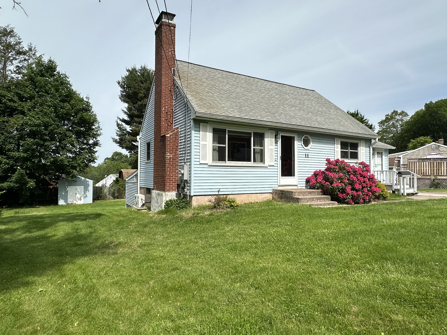More about this Property
If you are interested in more information or having a tour of this property with an experienced agent, please fill out this quick form and we will get back to you!
11 Heidi Drive, Vernon CT 06066
Current Price: $295,000
 3 beds
3 beds  1 baths
1 baths  1344 sq. ft
1344 sq. ft
Last Update: 6/17/2025
Property Type: Single Family For Sale
Great value for this fantatstic Cape Style home. Situated on a nice lot with plenty of outdoor space, this home is ready for a lucky new owner. Enter the main level to a lovely living roon with hardwood floor and a wood burning fireplace insert. There are two rooms on the main level both of which can be bedrooms, an office or even a dining room. The kitchen has vinyl flooring, electric cooking and an area for a dine in table. There is also a nice family room dircectly off of the kitchen that has access to the exterior. A full bathroom completes this level. Upstairs are two additional rooms both which can be bedrooms or a home office. While the town considers the home a 3 bedroom, there is opportunity to have 4 bedrooms. Do not miss the new Anderson windows in this home! They are amazing windows! There are also two split system AC units to enjoy this summer. The walkout lower level has great storage, 200 AMP electrical, a newer oil heating system and the laundry area. Others features include a portable generator plug, vinyl siding and a sump pump. With just a small amount of TLC, this home will shine! The home will convey as is.
GPS Friendly
MLS #: 24098761
Style: Cape Cod
Color:
Total Rooms:
Bedrooms: 3
Bathrooms: 1
Acres: 0.36
Year Built: 1961 (Public Records)
New Construction: No/Resale
Home Warranty Offered:
Property Tax: $4,915
Zoning: R-22
Mil Rate:
Assessed Value: $140,080
Potential Short Sale:
Square Footage: Estimated HEATED Sq.Ft. above grade is 1344; below grade sq feet total is ; total sq ft is 1344
| Appliances Incl.: | Electric Range,Refrigerator,Dishwasher,Disposal |
| Laundry Location & Info: | Lower Level |
| Fireplaces: | 0 |
| Basement Desc.: | Full,Full With Walk-Out |
| Exterior Siding: | Vinyl Siding |
| Foundation: | Concrete |
| Roof: | Asphalt Shingle |
| Garage/Parking Type: | None |
| Swimming Pool: | 0 |
| Waterfront Feat.: | Not Applicable |
| Lot Description: | Level Lot |
| Occupied: | Vacant |
Hot Water System
Heat Type:
Fueled By: Baseboard,Hot Water.
Cooling: Split System
Fuel Tank Location: In Basement
Water Service: Public Water Connected
Sewage System: Public Sewer Connected
Elementary: Maple Street
Intermediate:
Middle:
High School: Rockville
Current List Price: $295,000
Original List Price: $295,000
DOM: 19
Listing Date: 5/29/2025
Last Updated: 6/4/2025 5:15:04 PM
List Agent Name: Evan Berman
List Office Name: William Raveis Real Estate
