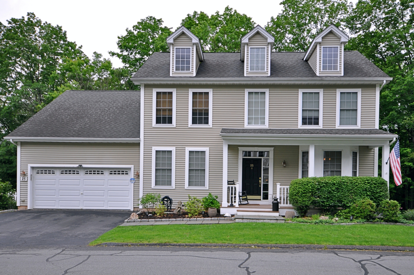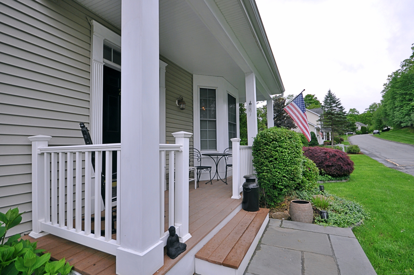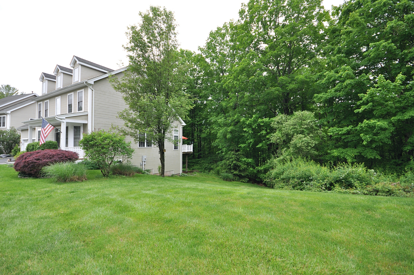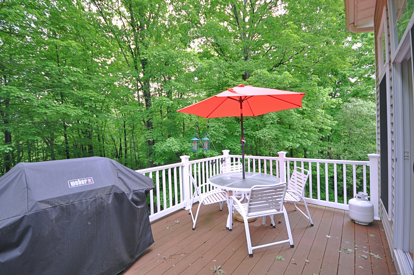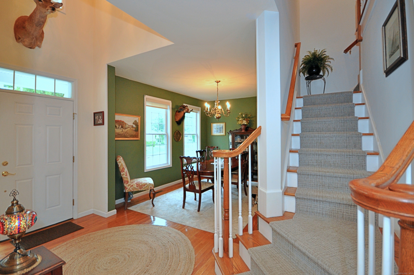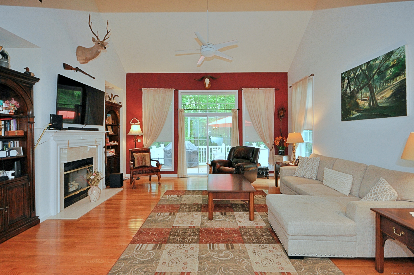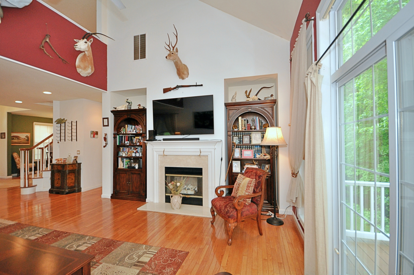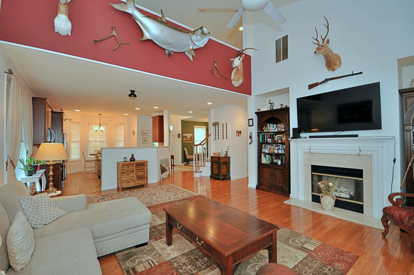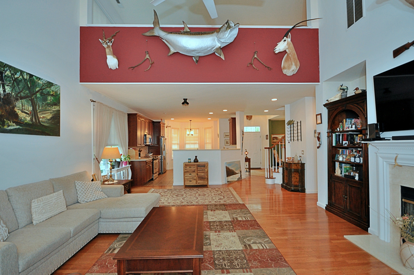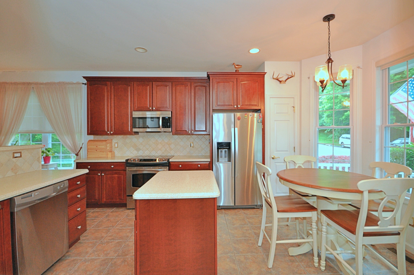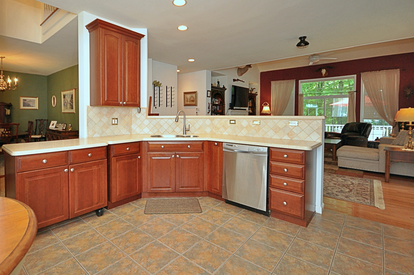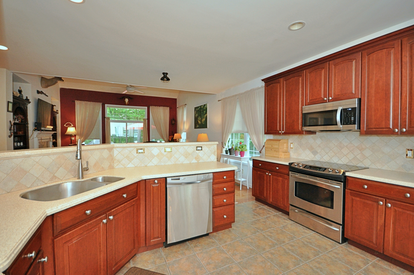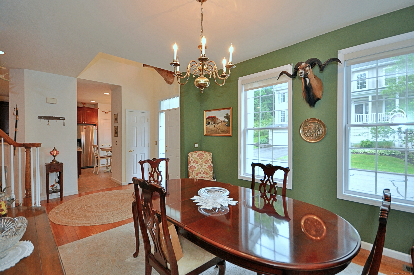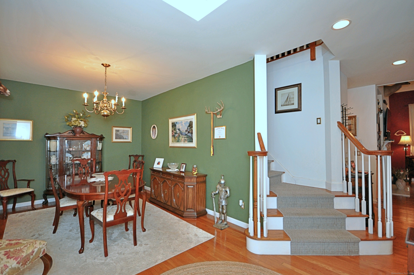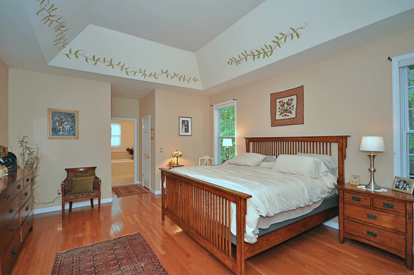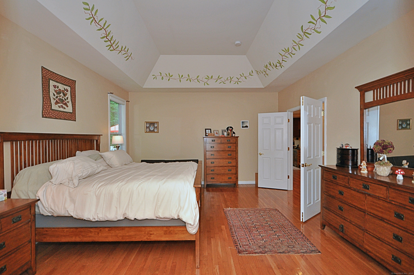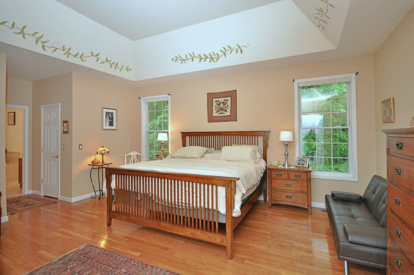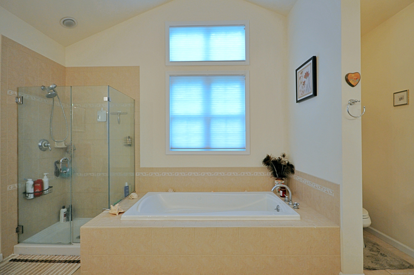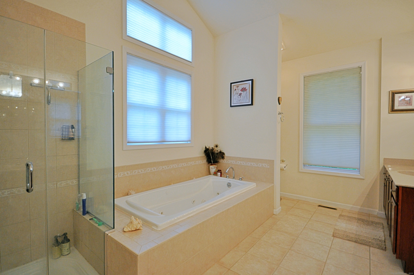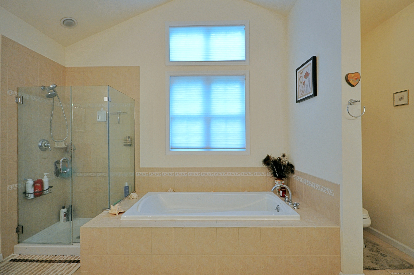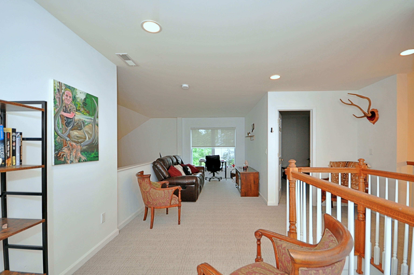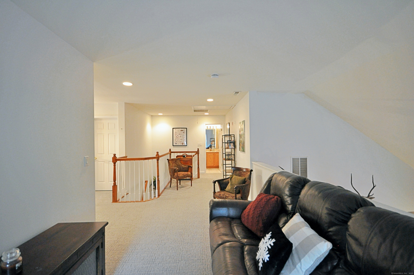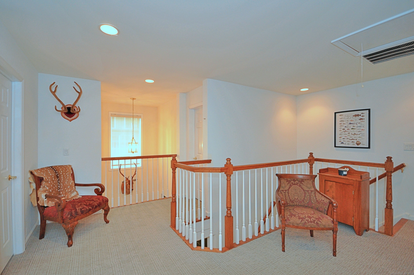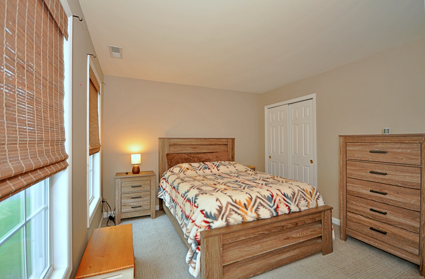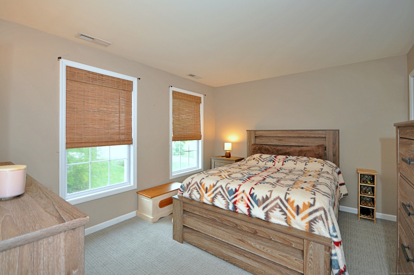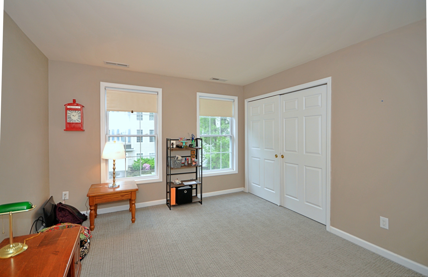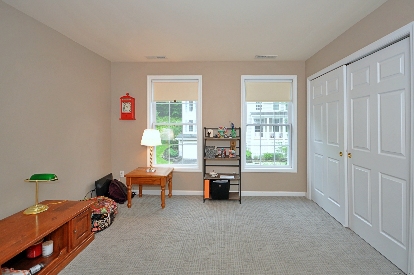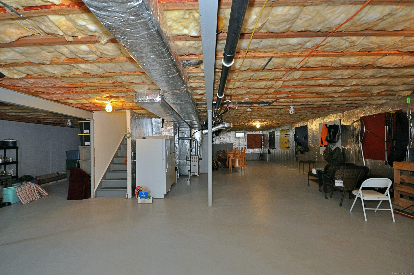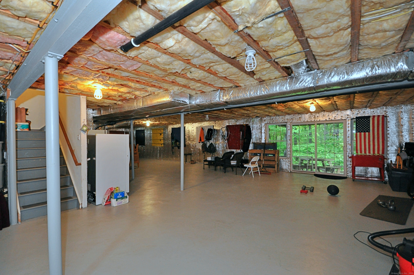More about this Property
If you are interested in more information or having a tour of this property with an experienced agent, please fill out this quick form and we will get back to you!
25 Traditions Boulevard, Southbury CT 06488
Current Price: $614,500
 3 beds
3 beds  3 baths
3 baths  2333 sq. ft
2333 sq. ft
Last Update: 6/20/2025
Property Type: Single Family For Sale
Welcome to this wonderfully situated home offering a fantastic lifestyle at Traditions. FIRST floor PRIMARY BEDROOM complete with his/her walkin closets and a bathroom suite. Well maintained with an open floor plan. Kitchen opens into the family room with a 2 story ceiling, built ins, front gas fireplace and slider to a peaceful and quiet deck overlooking a quiet wooded backyard. This home boasts a large sideyard which adds to the abundance of privacy. There are hardwood floors and beautiful custom trim and crown molding throughout. On the second level there are 2 generous bedrooms and a loft perfect for an office, exercise area or a quiet place to sit down, relax and read a book. The lower level is abundant with space and has a slider which opens to the backyard. The front porch is perfect for evening reading or sipping on your favorite cocktail as you take in all that Traditions has to offer. Very nice location in this desirable development. Enjoy the pool in the summer, workout in the fitness center, meet your friends at the tot lot or relax in the gazebo. NEW HOT WATER HEATER, NEW A/C CONDENSER. Convenient location to highway, schools, shopping areas, great restaurants, walking trails and so many conveniences. Come see what this home offers.
Per GPS
MLS #: 24098760
Style: Colonial
Color:
Total Rooms:
Bedrooms: 3
Bathrooms: 3
Acres: 0
Year Built: 2004 (Public Records)
New Construction: No/Resale
Home Warranty Offered:
Property Tax: $7,539
Zoning: R-30A
Mil Rate:
Assessed Value: $319,450
Potential Short Sale:
Square Footage: Estimated HEATED Sq.Ft. above grade is 2333; below grade sq feet total is ; total sq ft is 2333
| Appliances Incl.: | Electric Range,Microwave,Refrigerator,Dishwasher,Washer,Electric Dryer |
| Laundry Location & Info: | Main Level Laundry room next to primary bedroom |
| Fireplaces: | 1 |
| Interior Features: | Auto Garage Door Opener,Cable - Available,Open Floor Plan |
| Basement Desc.: | Full,Full With Walk-Out |
| Exterior Siding: | Vinyl Siding |
| Foundation: | Concrete |
| Roof: | Asphalt Shingle |
| Parking Spaces: | 2 |
| Garage/Parking Type: | Attached Garage |
| Swimming Pool: | 1 |
| Waterfront Feat.: | Not Applicable |
| Lot Description: | In Subdivision,Treed,Level Lot,Sloping Lot,Historic District |
| Nearby Amenities: | Basketball Court,Health Club,Lake,Library,Park,Private School(s),Shopping/Mall,Tennis Courts |
| Occupied: | Owner |
HOA Fee Amount 260
HOA Fee Frequency: Monthly
Association Amenities: Pool.
Association Fee Includes:
Hot Water System
Heat Type:
Fueled By: Hot Air.
Cooling: Central Air
Fuel Tank Location:
Water Service: Public Water Connected
Sewage System: Public Sewer Connected
Elementary: Gainfield
Intermediate: Regional District 15
Middle: Rochambeau
High School: Pomperaug
Current List Price: $614,500
Original List Price: $634,500
DOM: 25
Listing Date: 5/26/2025
Last Updated: 6/17/2025 10:39:52 PM
List Agent Name: Frank Durante
List Office Name: William Raveis Real Estate
