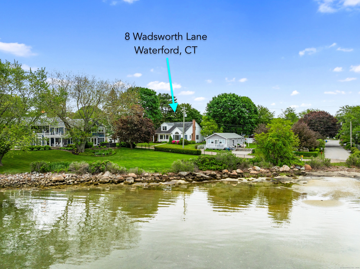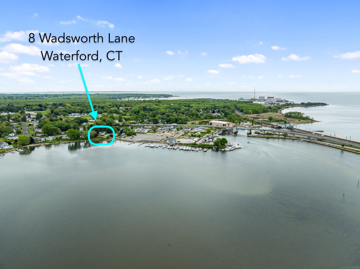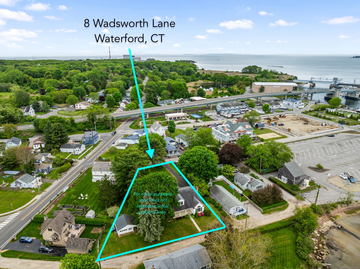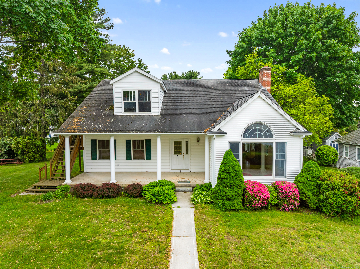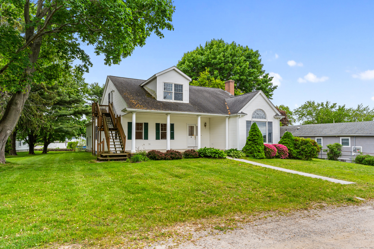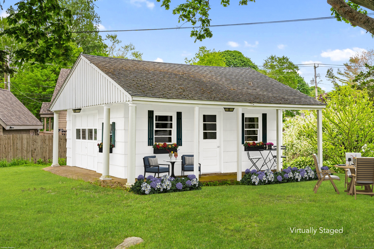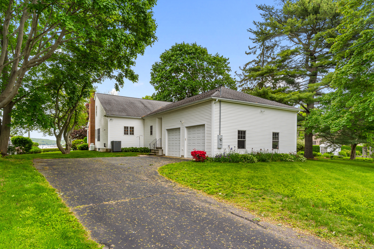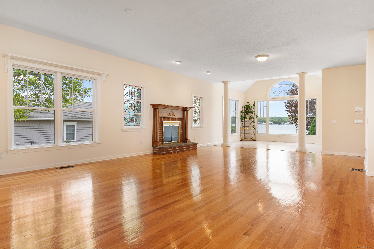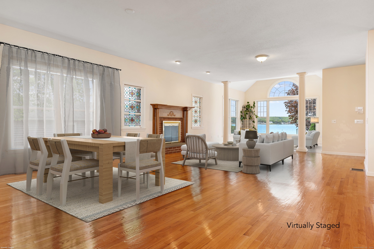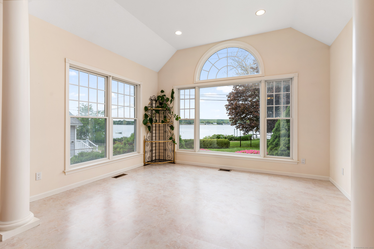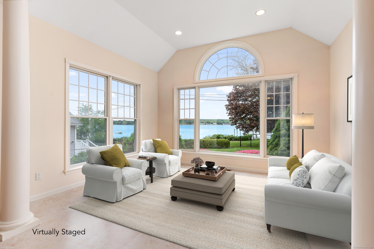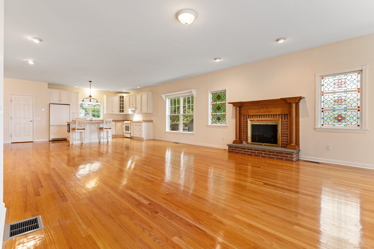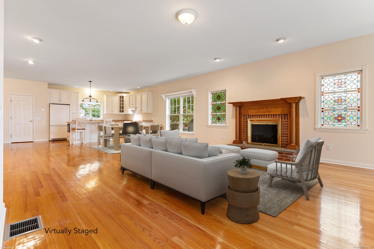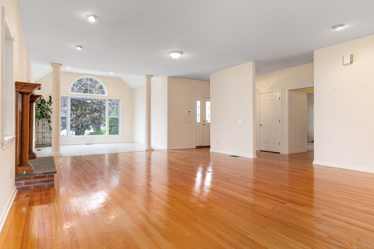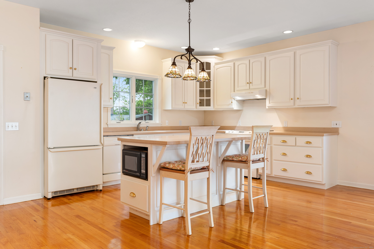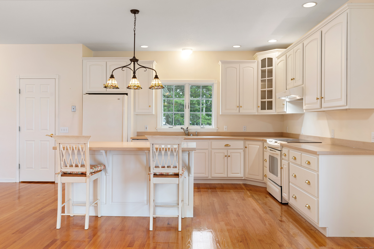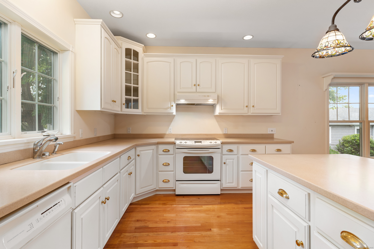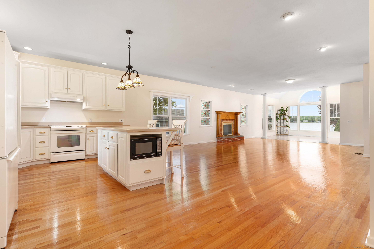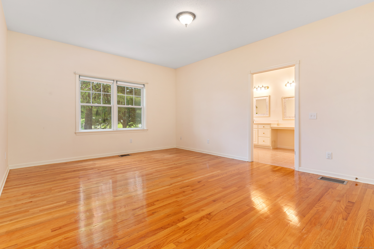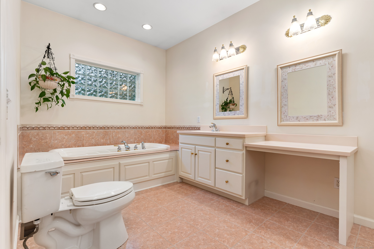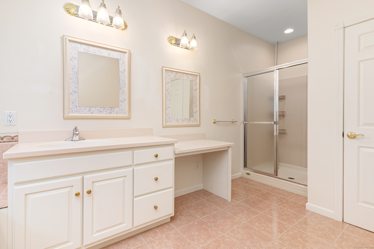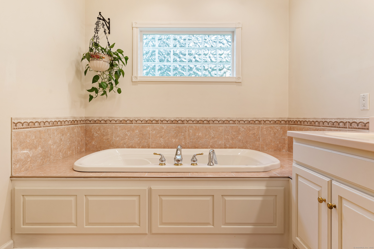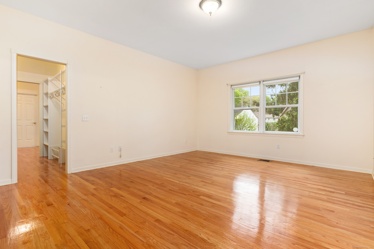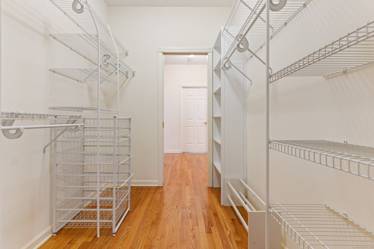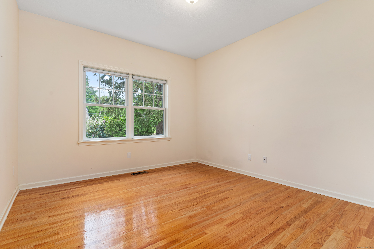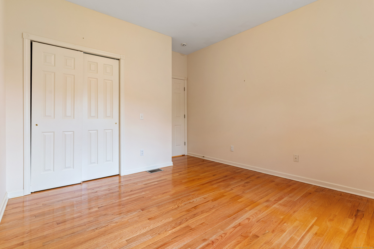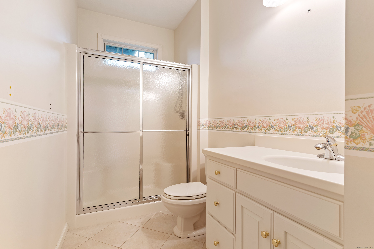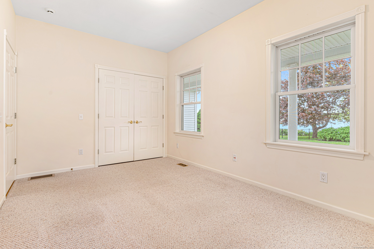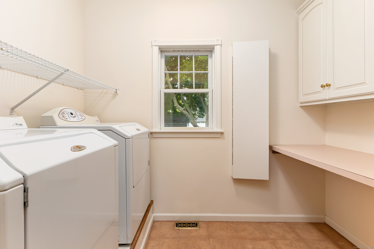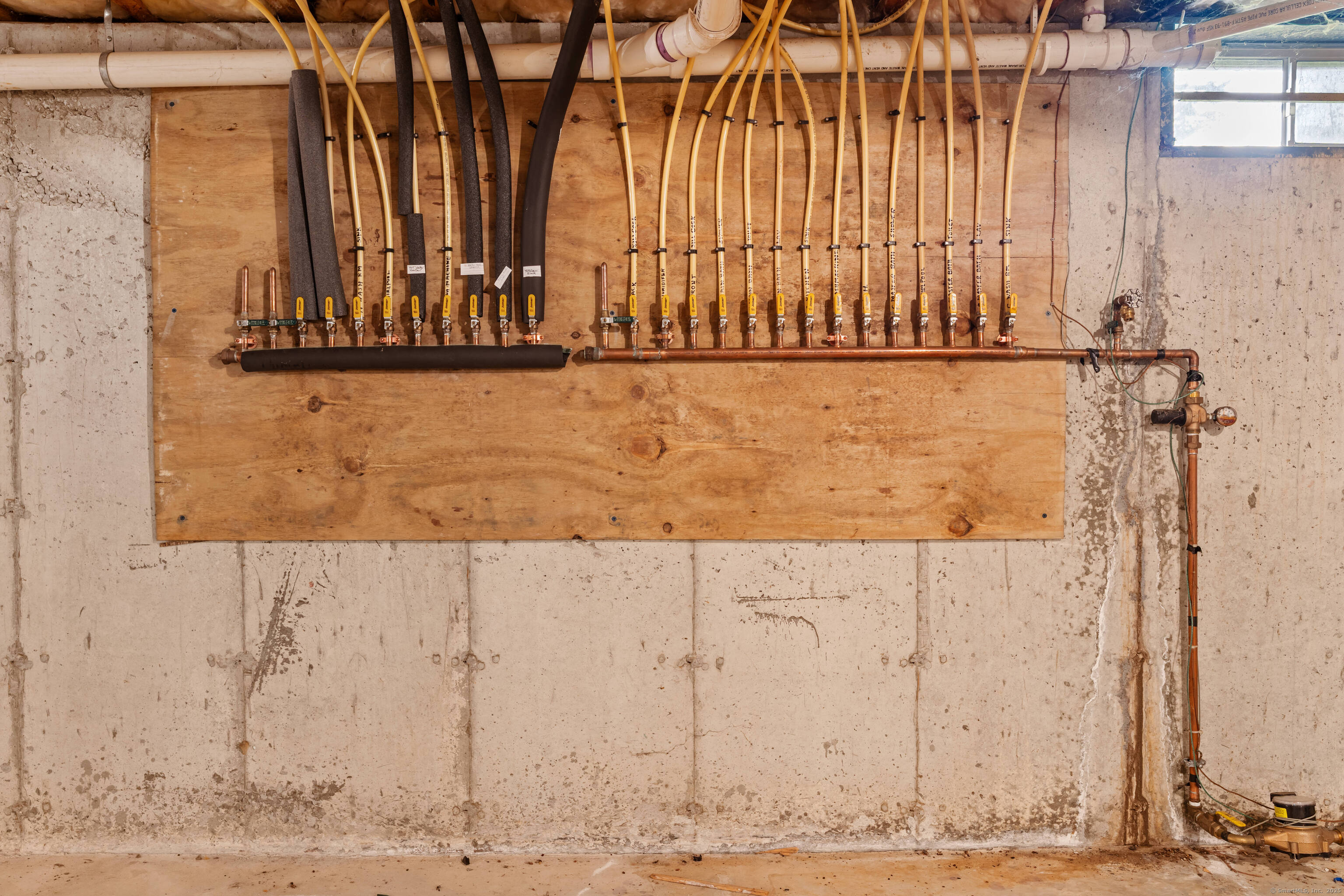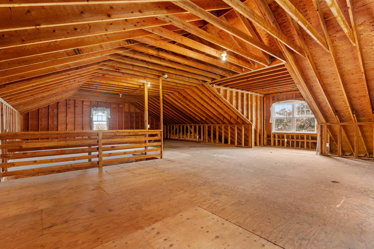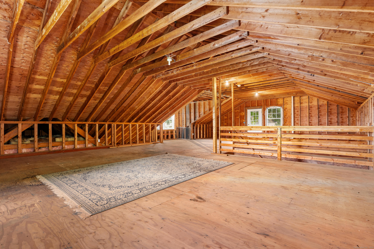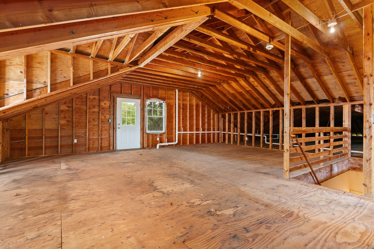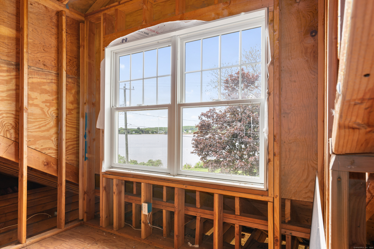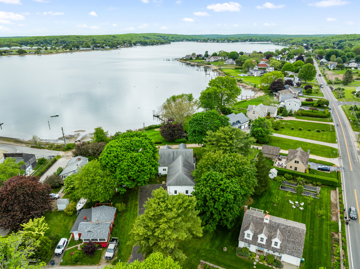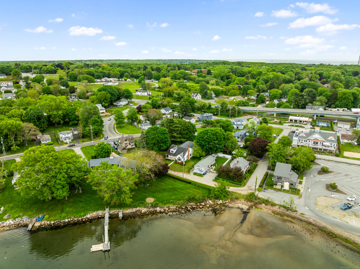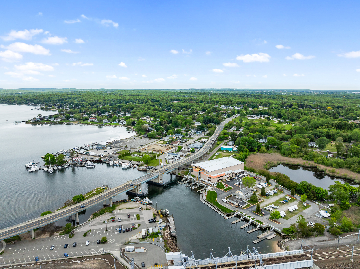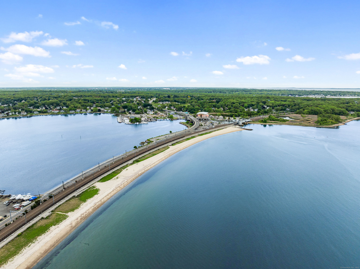More about this Property
If you are interested in more information or having a tour of this property with an experienced agent, please fill out this quick form and we will get back to you!
8 Wadsworth Lane, Waterford CT 06385
Current Price: $1,529,000
 3 beds
3 beds  2 baths
2 baths  2322 sq. ft
2322 sq. ft
Last Update: 6/20/2025
Property Type: Single Family For Sale
Opportunity is calling on this original-owner custom-built home located in Waterfords prominent Mago Point. With ease of lifestyle in mind, this home was built as one-level living, with 3 gracious bedrooms and 2 full baths. The hardwood floors glisten throughout the open kitchen, dining, living, and into the sun room, where you are engulfed in tremendous views up the Niantic River. The second story, although unfinished, was designed with much more in mind than attic space. Easily converted into additional bedrooms, an office, gym, or studio, already including a private entrance and a dormer to accentuate your water views and take in some of the most unbelievable sunsets this area has to offer. The full 2,322 sq ft basement, as well as garage space, is bountiful. The oversized 2-car attached garage offers room to park vehicles plus some, and the detached 1-car garage with a covered porch truly provides its own environment, an ideal place for working on your boat or other hobbies. Whether you choose to keep your boat on your private mooring or at one of the two marinas on Mago Point, or if you prefer to watch sunsets from dry land, this slice of paradise is move-in ready for you. Mago Point is home to fine dining, sport fishing charters, multiple marinas, and a state boat launch with a large public parking area, all a moments walk away. Continue your stroll over the Niantic River Bridge to Cini Beach, the Niantic Bay Boardwalk, and downtown Niantic. Agent related to seller.
From I-95 Northbound, Take Exit 72 to CT-156 Eastbound, once over the Niantic River Bridge, take first left onto West Street, left onto Niantic River Road, right onto Avenue B, 8 Wadsworth Lane driveway will be on the right.
MLS #: 24098758
Style: Cape Cod
Color: White
Total Rooms:
Bedrooms: 3
Bathrooms: 2
Acres: 0.52
Year Built: 2001 (Public Records)
New Construction: No/Resale
Home Warranty Offered:
Property Tax: $9,498
Zoning: Zoning
Mil Rate:
Assessed Value: $425,920
Potential Short Sale:
Square Footage: Estimated HEATED Sq.Ft. above grade is 2322; below grade sq feet total is ; total sq ft is 2322
| Appliances Incl.: | Electric Range,Microwave,Range Hood,Refrigerator,Dishwasher,Disposal,Washer,Dryer |
| Laundry Location & Info: | Main Level Laundry Room on Main Floor |
| Fireplaces: | 1 |
| Energy Features: | Fireplace Insert |
| Interior Features: | Auto Garage Door Opener,Cable - Available,Open Floor Plan |
| Energy Features: | Fireplace Insert |
| Basement Desc.: | Full,Unfinished,Garage Access,Interior Access,Concrete Floor |
| Exterior Siding: | Vinyl Siding |
| Exterior Features: | Shed,Porch,Gutters |
| Foundation: | Concrete |
| Roof: | Asphalt Shingle |
| Parking Spaces: | 3 |
| Driveway Type: | Private,Paved,Asphalt |
| Garage/Parking Type: | Attached Garage,Detached Garage,Paved,Driveway |
| Swimming Pool: | 0 |
| Waterfront Feat.: | Walk to Water,Beach Rights,View,Access |
| Lot Description: | Water View |
| Occupied: | Owner |
Hot Water System
Heat Type:
Fueled By: Hot Air.
Cooling: Central Air
Fuel Tank Location: In Basement
Water Service: Public Water Connected
Sewage System: Public Sewer Connected
Elementary: Per Board of Ed
Intermediate:
Middle:
High School: Per Board of Ed
Current List Price: $1,529,000
Original List Price: $1,529,000
DOM: 20
Listing Date: 5/26/2025
Last Updated: 5/31/2025 4:05:05 AM
Expected Active Date: 5/31/2025
List Agent Name: Kelsea Brown
List Office Name: William Raveis Real Estate
