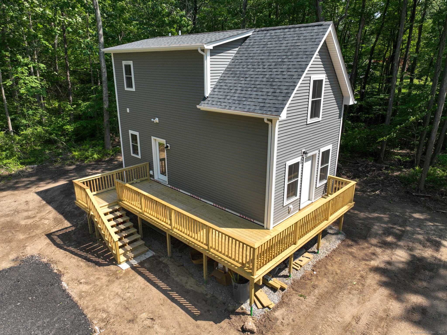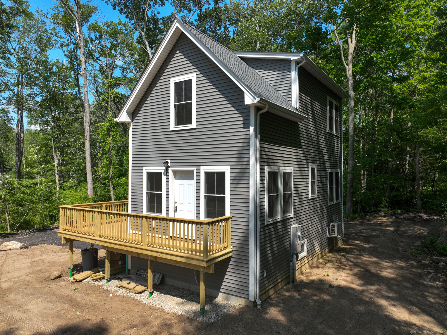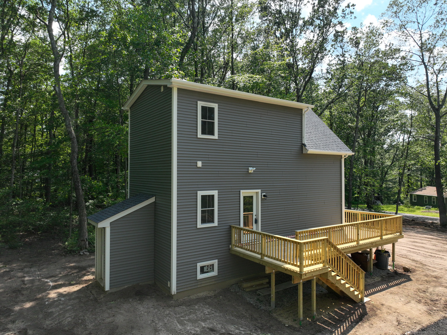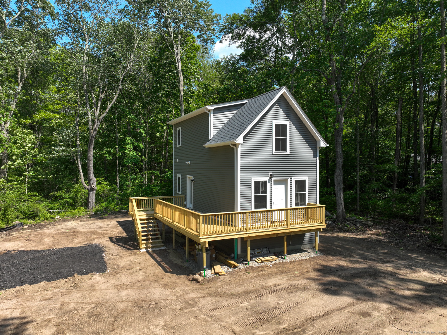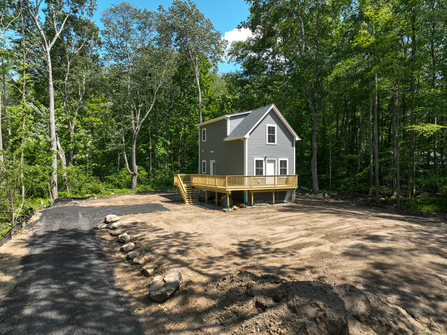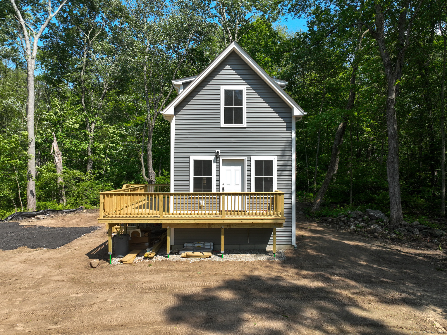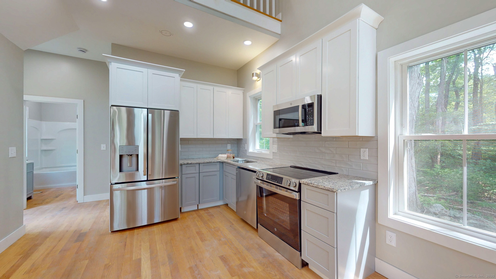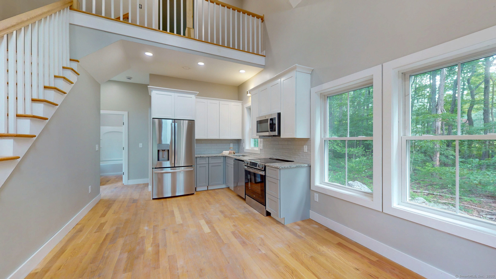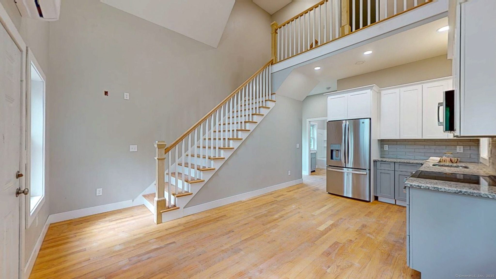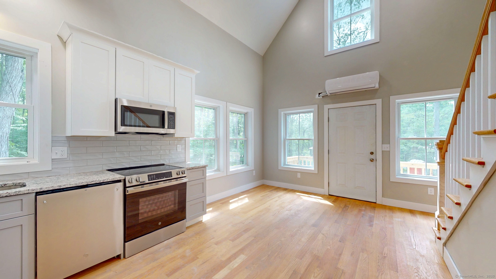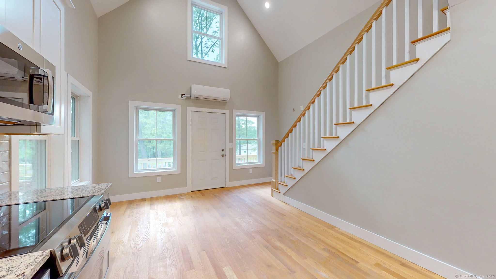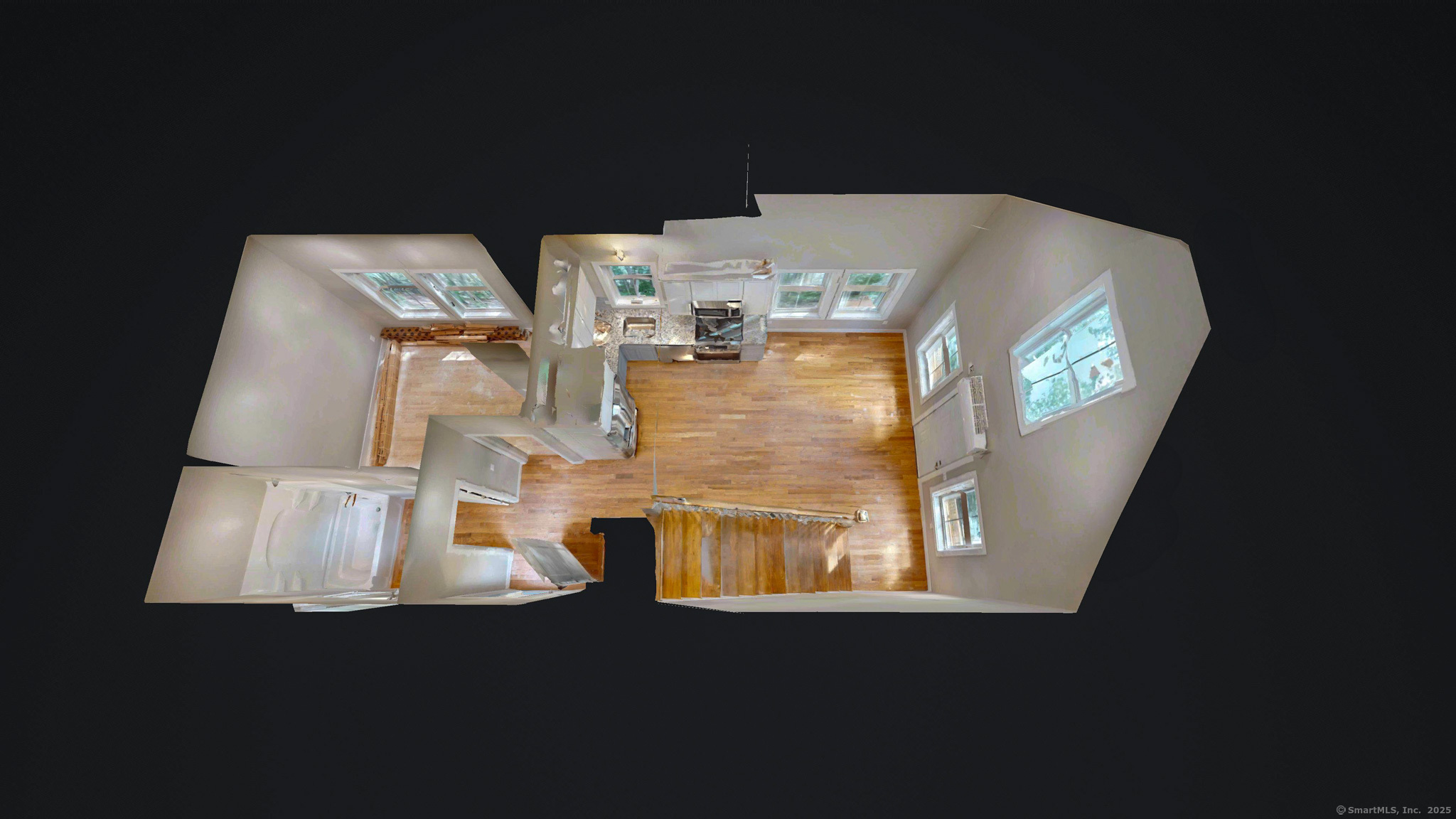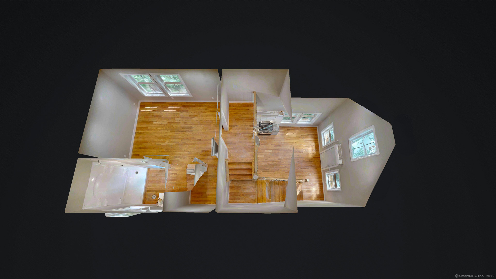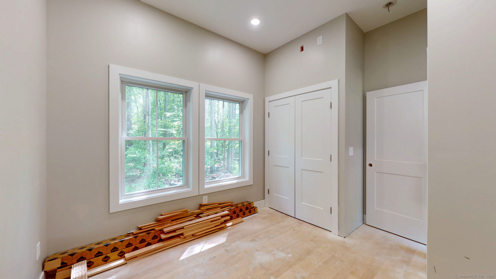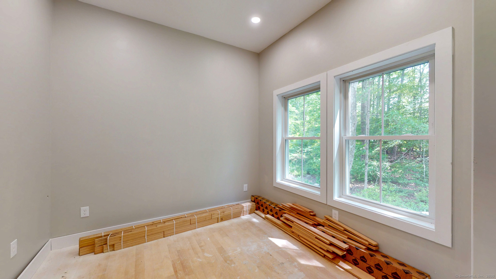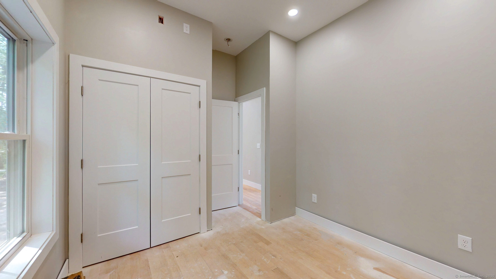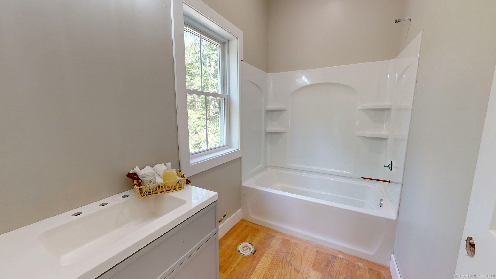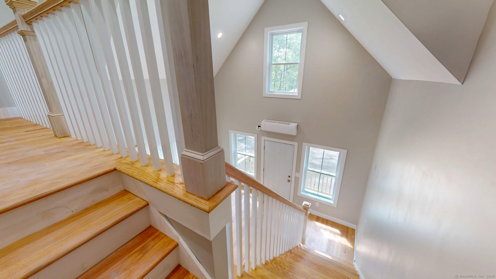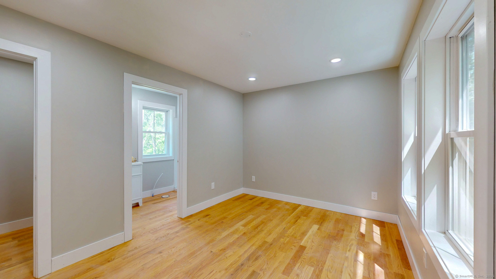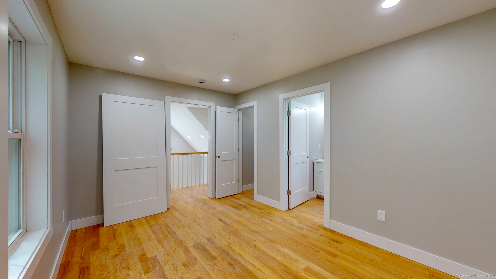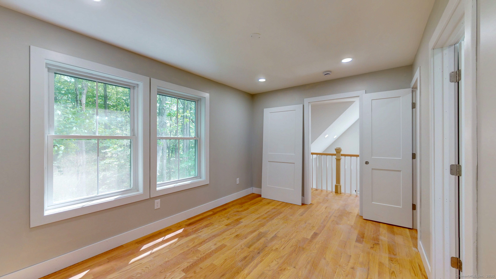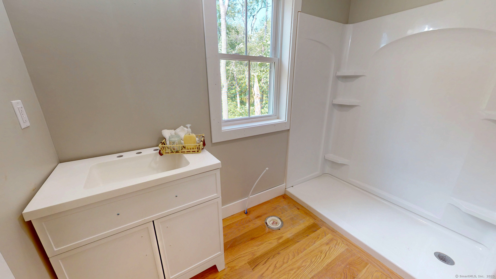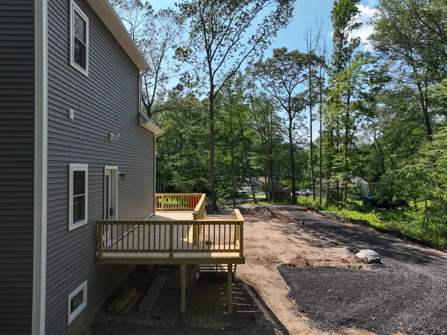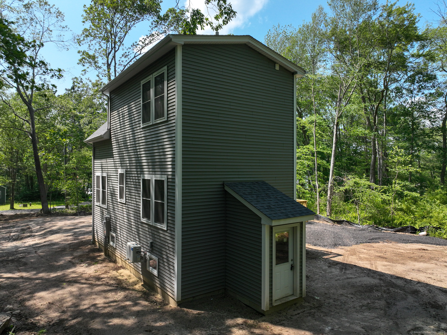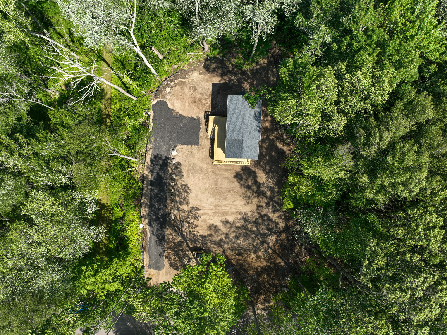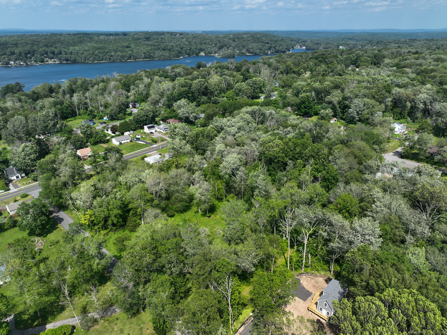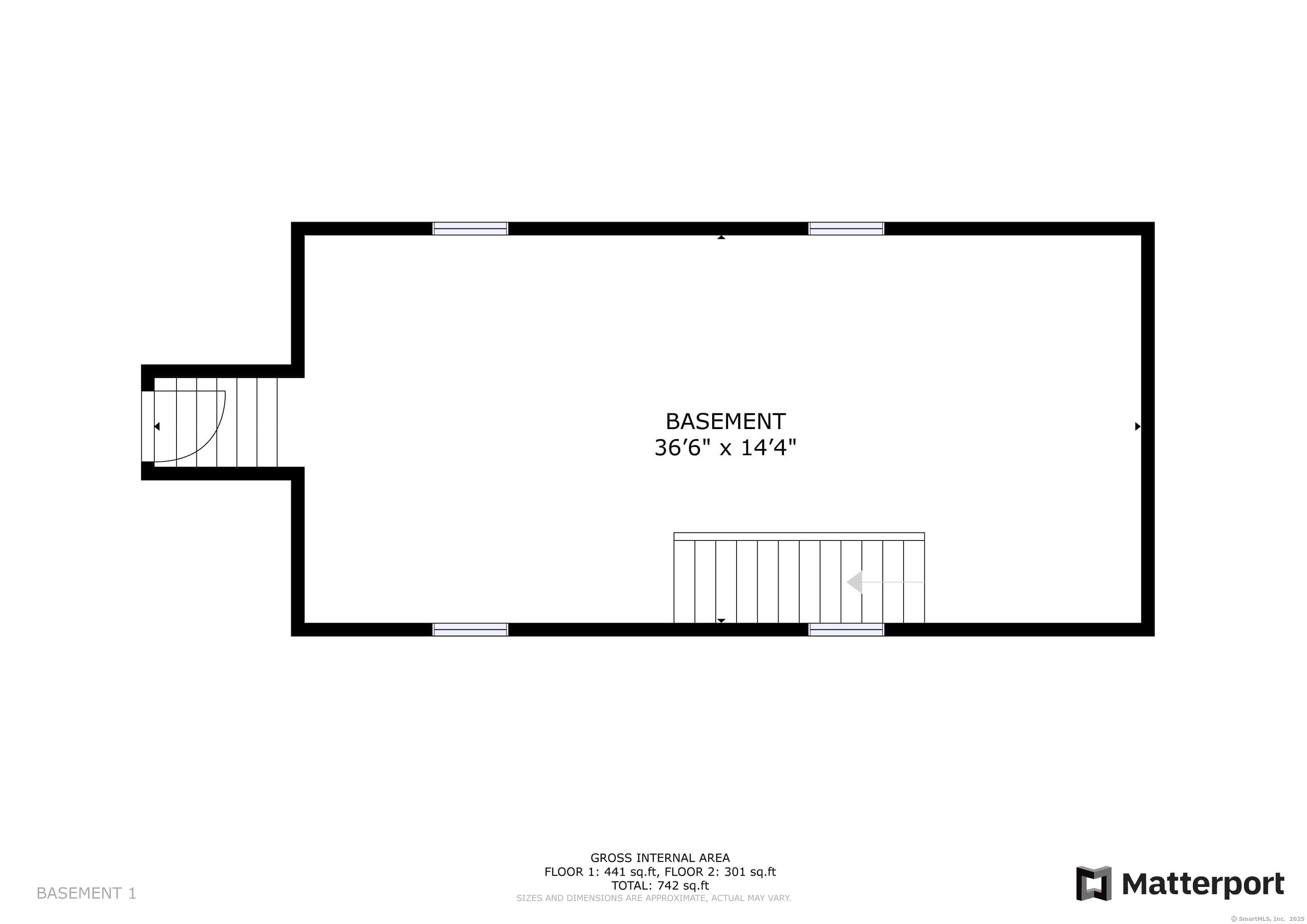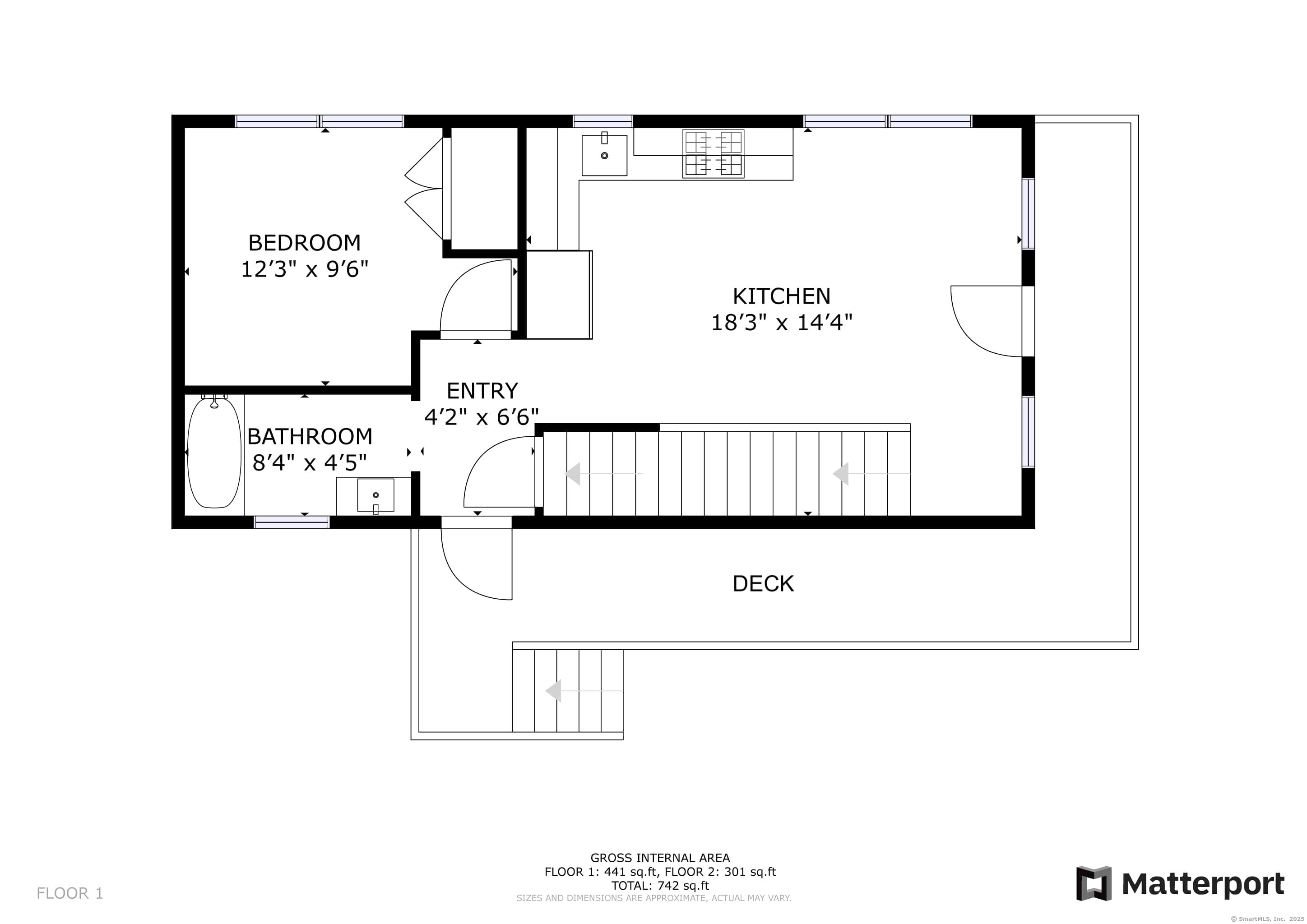More about this Property
If you are interested in more information or having a tour of this property with an experienced agent, please fill out this quick form and we will get back to you!
41 Lombard Road, Coventry CT 06238
Current Price: $350,000
 2 beds
2 beds  2 baths
2 baths  800 sq. ft
800 sq. ft
Last Update: 6/26/2025
Property Type: Single Family For Sale
Welcome to 41 Lombard Road - where new construction meets thoughtful design. This custom-built two-bedroom, two-bath home is well underway and nearly ready to welcome its first owner. Featuring gleaming hardwood floors throughout, quality finishes, and multiple mini-split systems for year-round efficiency, every detail reflects careful craftsmanship. The final hardwood floor finish will be applied prior to closing, delivering a flawless move-in-ready experience. The sun-filled second-floor loft overlooks the open main living space while offering a charming front-facing architectural view that adds warmth and character. Step outside to a grand wrap-around deck - perfect for morning coffee, evening sunsets, and outdoor gatherings. Privately positioned on over a third of an acre with natural buffers on both sides and the rear, youll enjoy privacy without isolation. The finished lower-level walkout adds an additional 250-300 sq ft of flexible living space - ideal for a family room, office, or potential in-law suite. And with deeded access to beautiful Coventry Lake just moments away, youre perfectly positioned to enjoy waterfront living without the waterfront price. A few final touches remain, but this home will be ready for summer move-in. Opportunities like this dont linger. Serious buyers and proactive agents: Schedule your showing now before someone else does. Floor plan available.
South Street to Lombard Road
MLS #: 24098757
Style: Cape Cod
Color: Gray
Total Rooms:
Bedrooms: 2
Bathrooms: 2
Acres: 0.34
Year Built: 2025 (Public Records)
New Construction: No/Resale
Home Warranty Offered:
Property Tax: $46
Zoning: LR
Mil Rate:
Assessed Value: $39,100
Potential Short Sale:
Square Footage: Estimated HEATED Sq.Ft. above grade is 800; below grade sq feet total is 0; total sq ft is 800
| Appliances Incl.: | Oven/Range,Microwave,Refrigerator,Dishwasher |
| Laundry Location & Info: | Lower Level |
| Fireplaces: | 0 |
| Energy Features: | Energy Star Rated,Home Energy Rating,Ridge Vents,Thermopane Windows |
| Interior Features: | Cable - Available,Cable - Pre-wired |
| Energy Features: | Energy Star Rated,Home Energy Rating,Ridge Vents,Thermopane Windows |
| Basement Desc.: | Full,Unfinished,Storage,Interior Access,Walk-out,Full With Walk-Out |
| Exterior Siding: | Vinyl Siding |
| Exterior Features: | Underground Utilities,Wrap Around Deck,Deck,Gutters,Lighting |
| Foundation: | Concrete |
| Roof: | Asphalt Shingle |
| Parking Spaces: | 0 |
| Garage/Parking Type: | None,Off Street Parking,Unpaved |
| Swimming Pool: | 0 |
| Waterfront Feat.: | Not Applicable |
| Lot Description: | Some Wetlands,Lightly Wooded,Level Lot |
| Nearby Amenities: | Golf Course,Health Club,Lake,Medical Facilities,Park |
| In Flood Zone: | 0 |
| Occupied: | Vacant |
Hot Water System
Heat Type:
Fueled By: Heat Pump,Zoned.
Cooling: Split System
Fuel Tank Location:
Water Service: Private Well
Sewage System: Septic
Elementary: Per Board of Ed
Intermediate: Robertson
Middle: Nathan Hale
High School: Coventry
Current List Price: $350,000
Original List Price: $350,000
DOM: 23
Listing Date: 5/26/2025
Last Updated: 6/23/2025 4:37:03 PM
Expected Active Date: 5/30/2025
List Agent Name: James Bradshaw
List Office Name: Berkshire Hathaway NE Prop.
