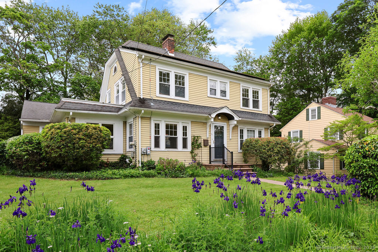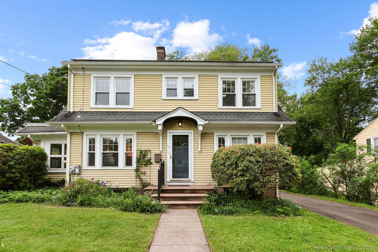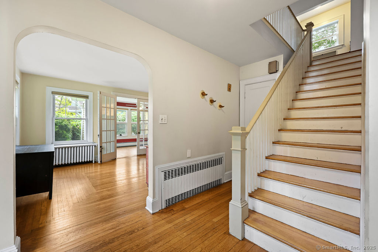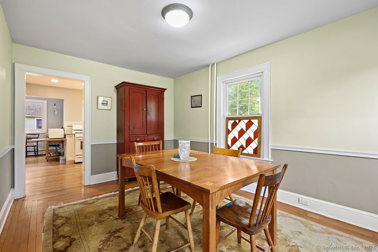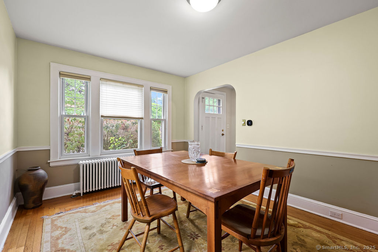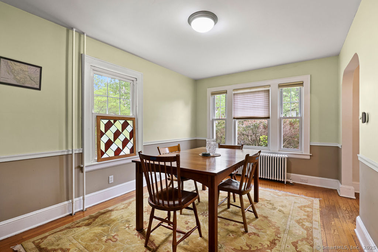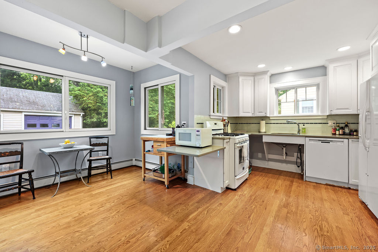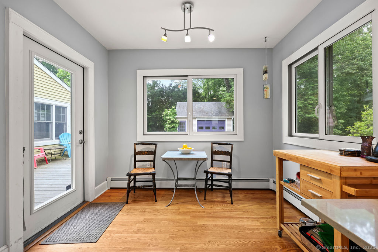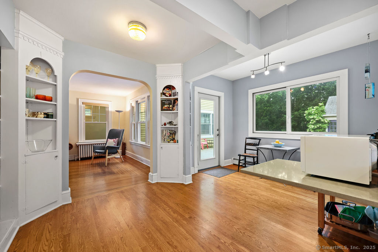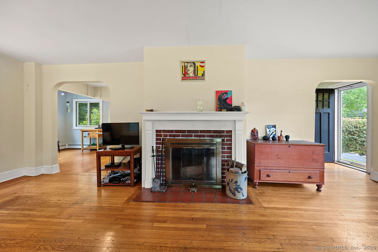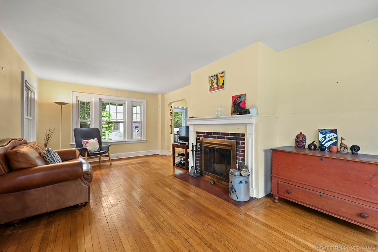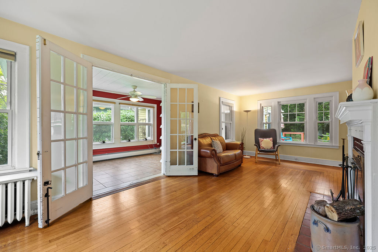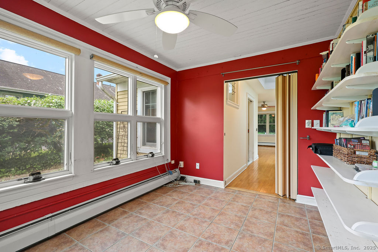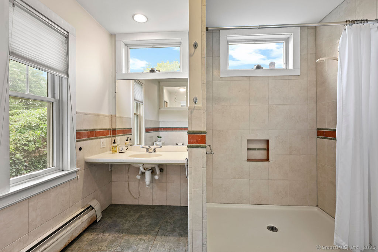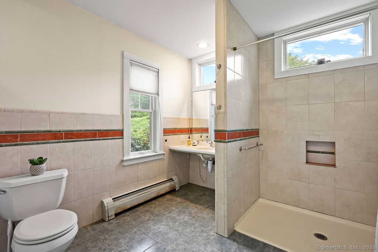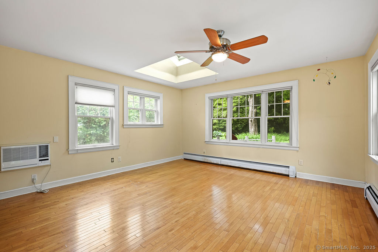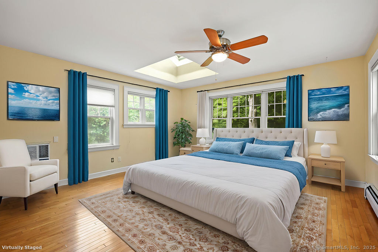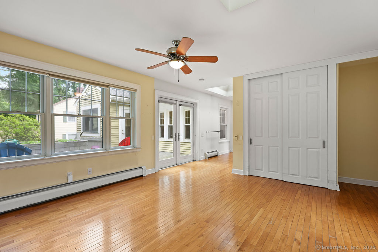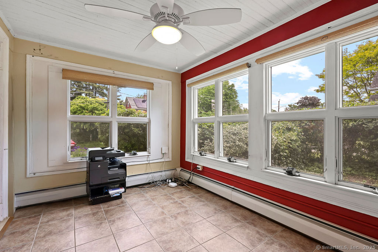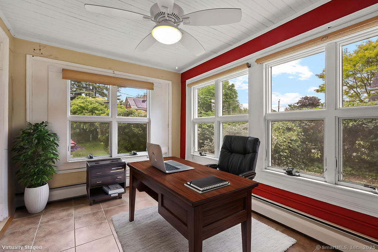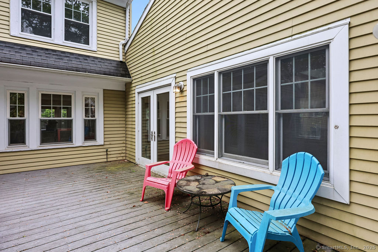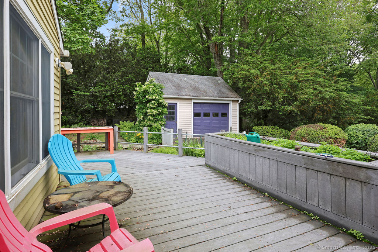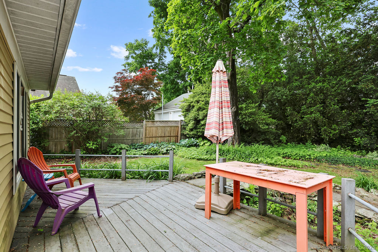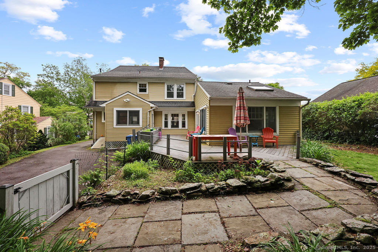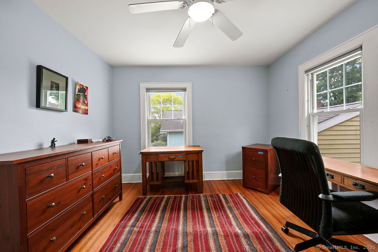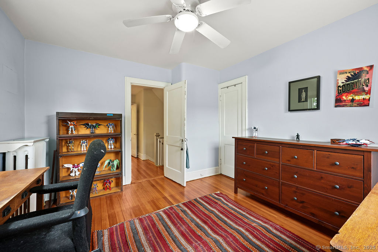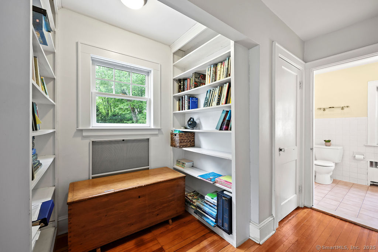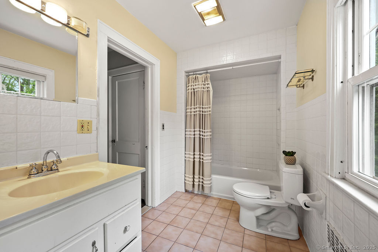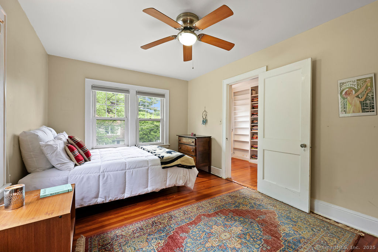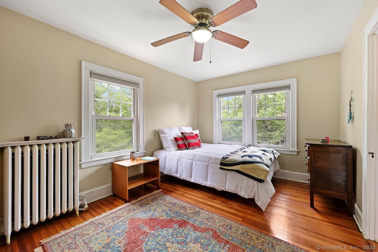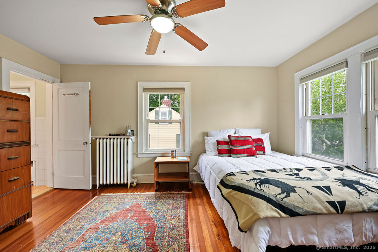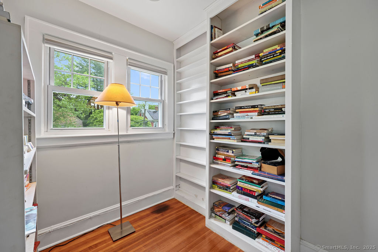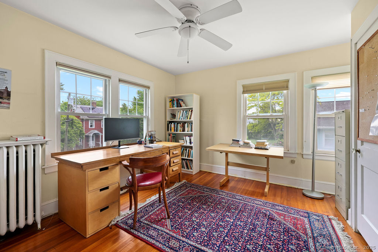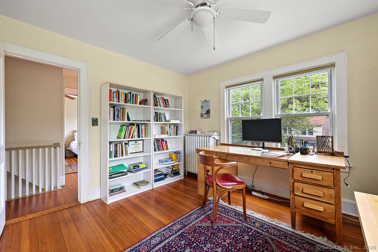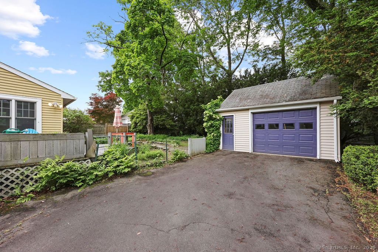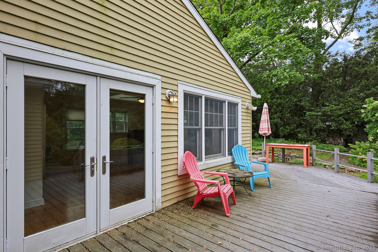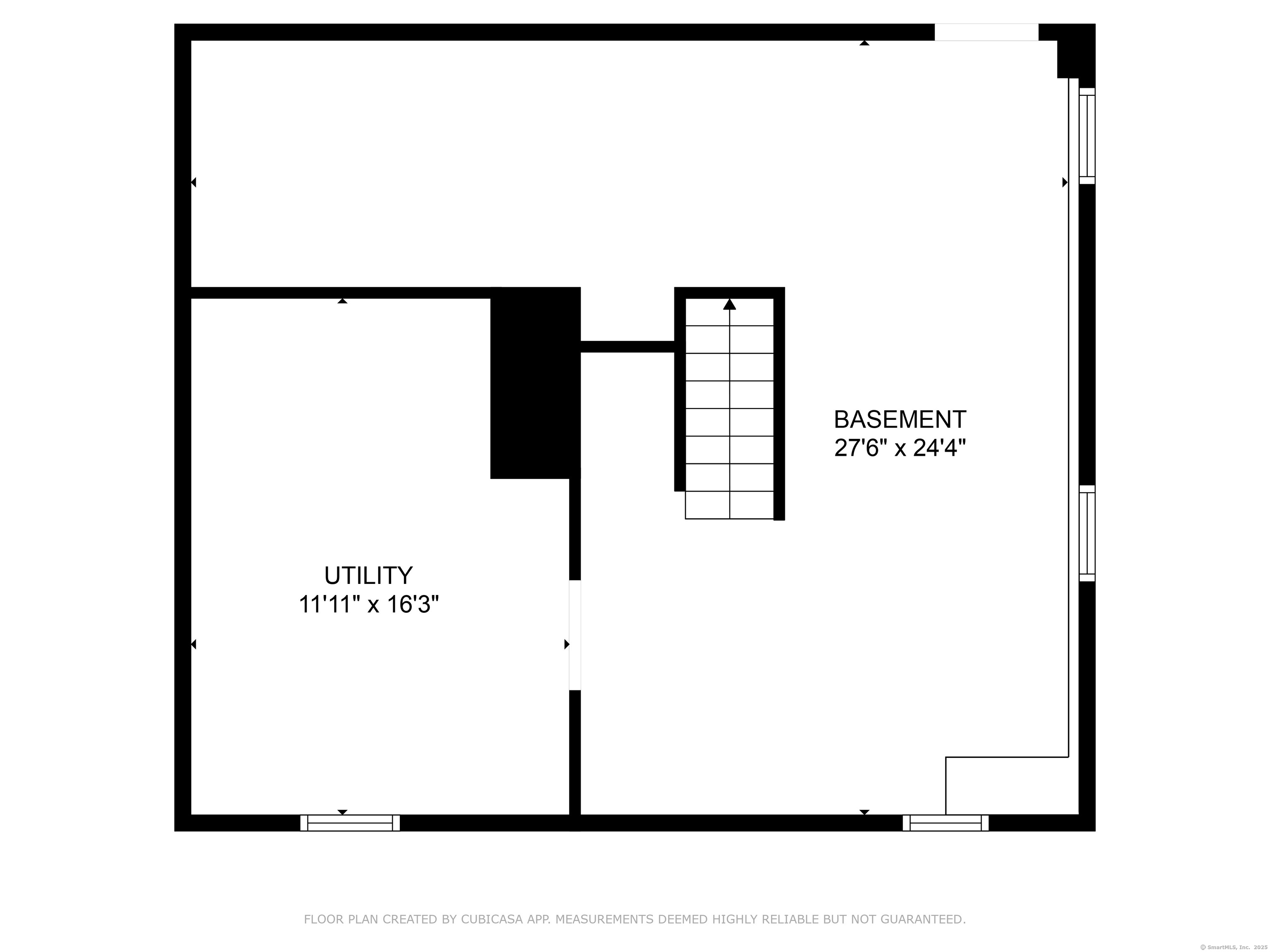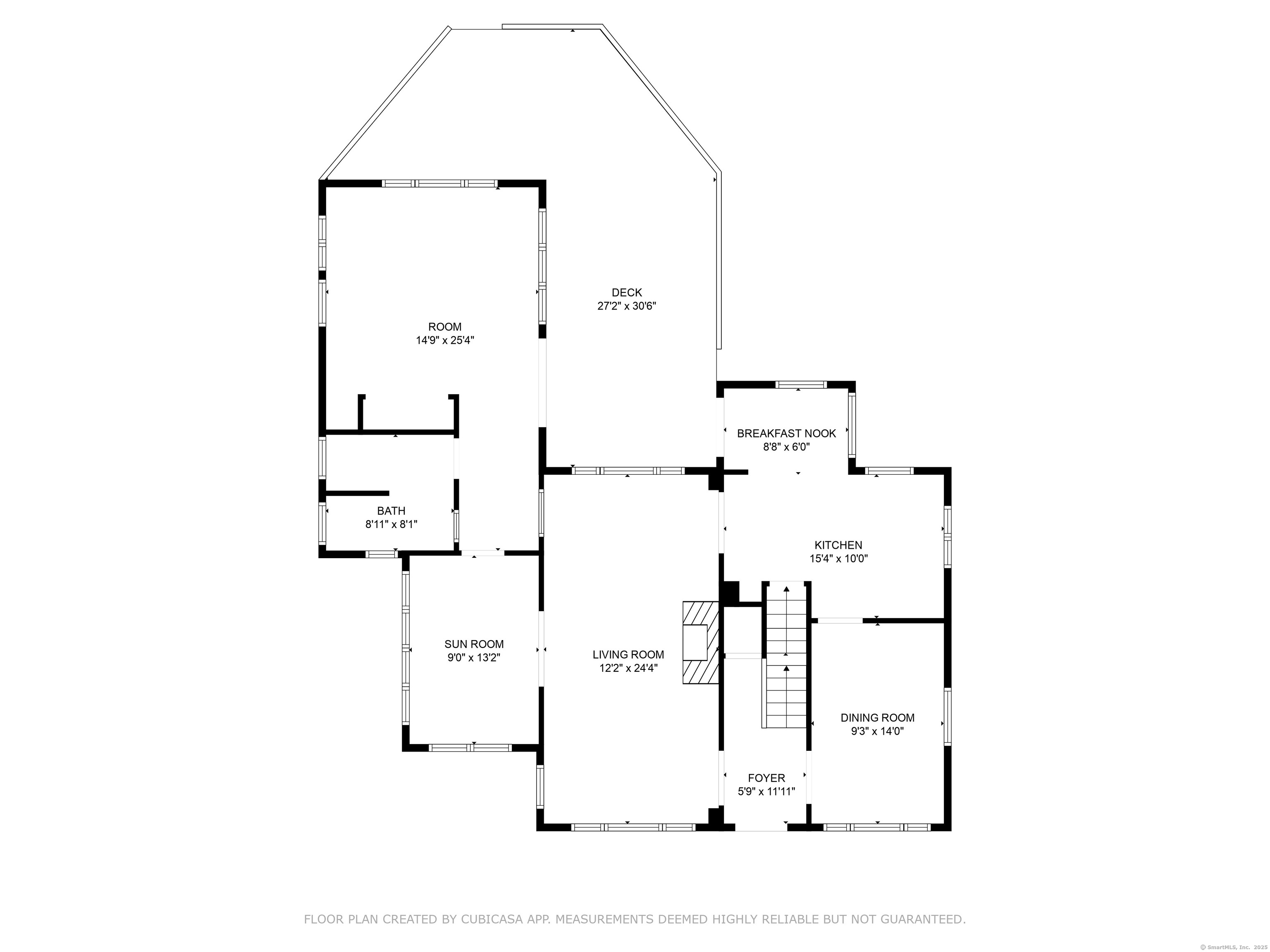More about this Property
If you are interested in more information or having a tour of this property with an experienced agent, please fill out this quick form and we will get back to you!
33 Bellevue Place, Middletown CT 06457
Current Price: $395,000
 4 beds
4 beds  2 baths
2 baths  2406 sq. ft
2406 sq. ft
Last Update: 6/17/2025
Property Type: Single Family For Sale
Let the sunshine in! Vintage 1927 Gambrel, center-hall colonial has abundant sunshine throughout. Its a perfect blend of classic architecture and modern amenities: newer first floor addition creates a primary master suite with flexibility for an in-law suite instead. Here, this home is powered by owners solar panels. No monthly leasing payments due, just savings! Enter into a foyer with open railing staircase to the second-floor bedrooms, bath and walkup stairs to a full attic. Turn right into a formal dining room with chair rail molding, HW floors and access to large, open kitchen remodeled with white cabinetry, open shelves, 2 corner cupboards and breakfast nook! Easy access to large wraparound porch decking with built in planter, gate to the driveway making it a snap to get inside with anything you carry from the car. Stay inside and travel to your front-to-back living room with fireplace. Classic French doors lead to a (former) enclosed, now heated porch/library made part of the first-floor addition (2004) which adds a wonderful primary bedroom suite, with bedroom w/ skylight, HW floors, ceiling fan or A/C wall unit, full bath with large, open shower, tile flooring and single sink vanity. This addition (28x16) is neatly constructed to connect to the outdoors with French doors leading to a wraparound deck, backyard gardens and garage. The first-floor layout is a circular design where it finishes right back at the front door entry to stairs to the second floor.
Upstairs is crafted to create quiet bedroom spaces, two hall book nooks for the readers, 3 bedrooms, all with HW flooring and access to the hall bath with tub and shower, tile flooring and private door access to front bedroom, the original primary bedroom prior to the recent expansion. Theres plenty of rooms to roam and ample storage on every floor including a full. partially finished basement, walkup attic and garage. Plenty of lush lawn and low maintenance gardens to enjoy throughout the year. Plan to schedule time to see this one. A home with charm and character, energy efficiency and space for all.
GPS friendly, Bellevue PL is a dead-end street located off Bretton Rd.
MLS #: 24098743
Style: Colonial
Color: Tan
Total Rooms:
Bedrooms: 4
Bathrooms: 2
Acres: 0.22
Year Built: 1920 (Public Records)
New Construction: No/Resale
Home Warranty Offered:
Property Tax: $8,255
Zoning: R-15
Mil Rate:
Assessed Value: $224,320
Potential Short Sale:
Square Footage: Estimated HEATED Sq.Ft. above grade is 2406; below grade sq feet total is ; total sq ft is 2406
| Appliances Incl.: | Oven/Range,Microwave,Refrigerator,Dishwasher |
| Laundry Location & Info: | Lower Level Basement |
| Fireplaces: | 1 |
| Energy Features: | Active Solar,Programmable Thermostat,Thermopane Windows |
| Energy Features: | Active Solar,Programmable Thermostat,Thermopane Windows |
| Basement Desc.: | Full,Partially Finished,Full With Hatchway |
| Exterior Siding: | Aluminum |
| Exterior Features: | Wrap Around Deck,Deck,Gutters,Garden Area,French Doors |
| Foundation: | Concrete |
| Roof: | Asphalt Shingle |
| Parking Spaces: | 1 |
| Garage/Parking Type: | Detached Garage |
| Swimming Pool: | 0 |
| Waterfront Feat.: | Not Applicable |
| Lot Description: | Open Lot |
| Nearby Amenities: | Library,Medical Facilities,Park,Public Transportation,Walk to Bus Lines |
| In Flood Zone: | 0 |
| Occupied: | Owner |
Hot Water System
Heat Type:
Fueled By: Hot Water.
Cooling: Ceiling Fans,Wall Unit
Fuel Tank Location:
Water Service: Public Water Connected
Sewage System: Public Sewer Connected
Elementary: Wilbert Snow
Intermediate:
Middle:
High School: Middletown
Current List Price: $395,000
Original List Price: $395,000
DOM: 21
Listing Date: 5/27/2025
Last Updated: 6/1/2025 1:44:43 PM
List Agent Name: Pat Flynn
List Office Name: Sterling REALTORS
