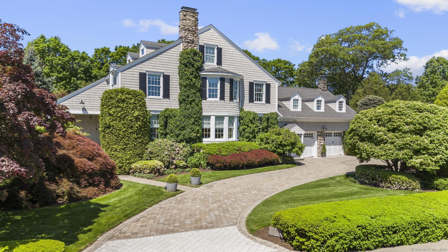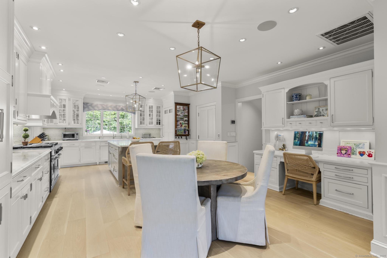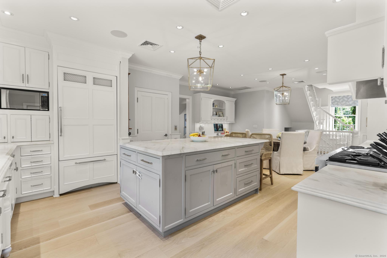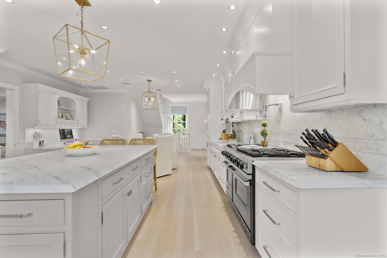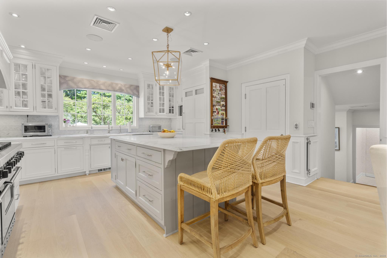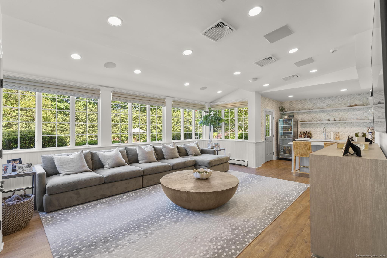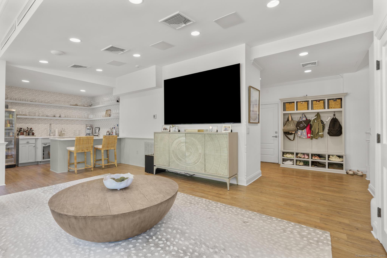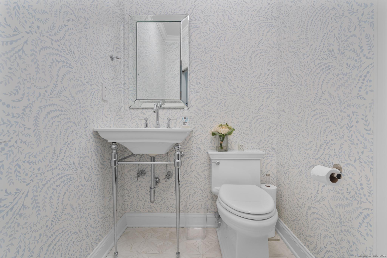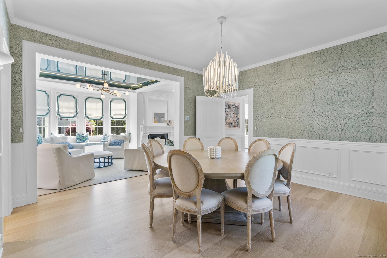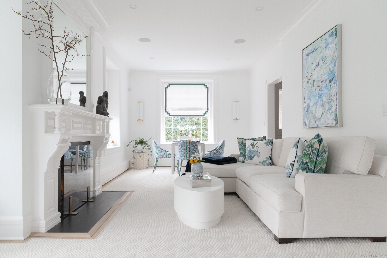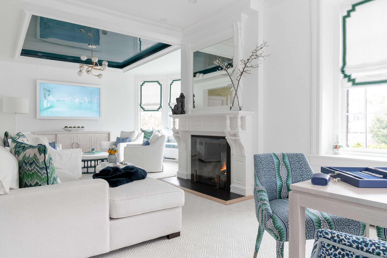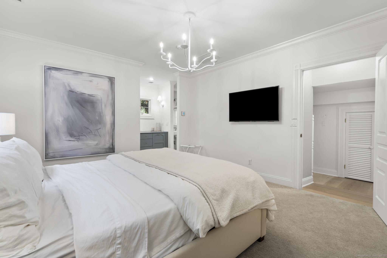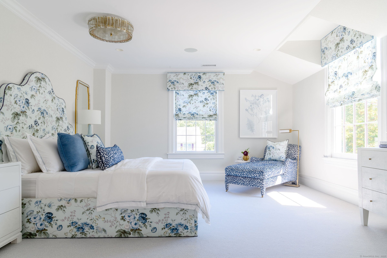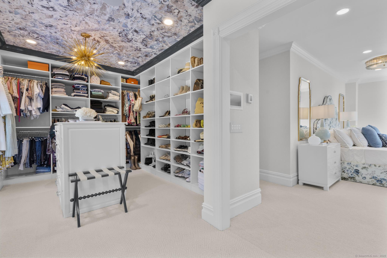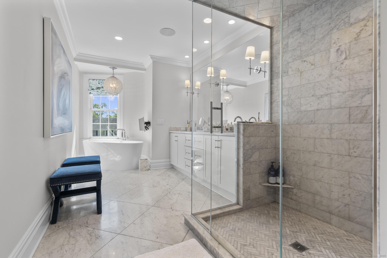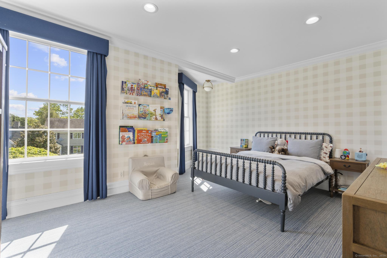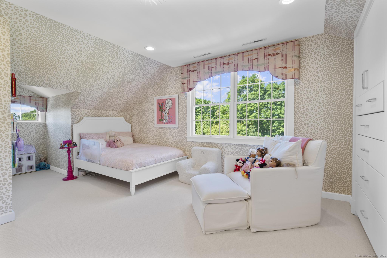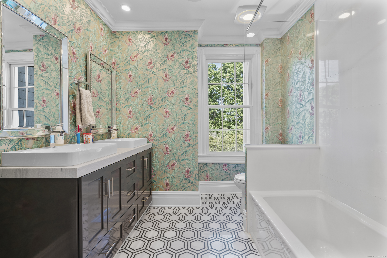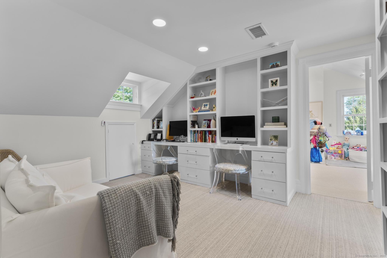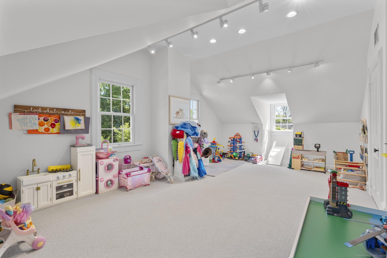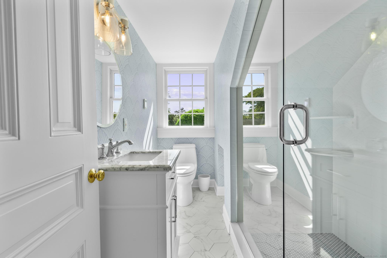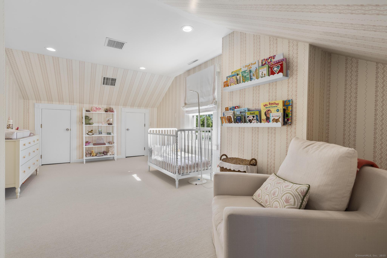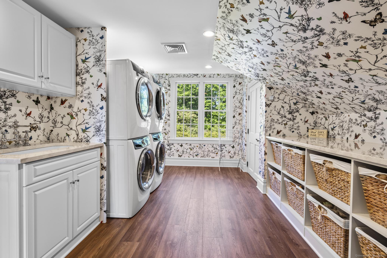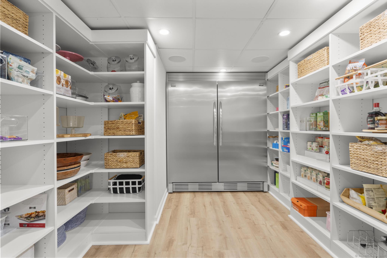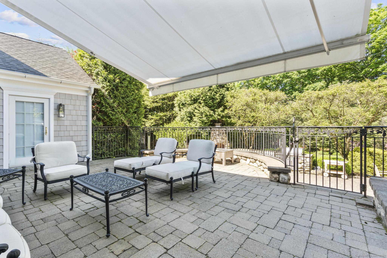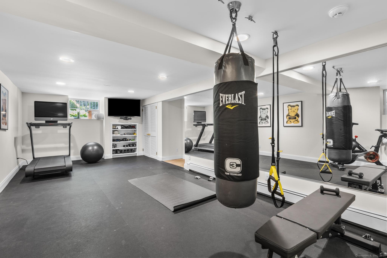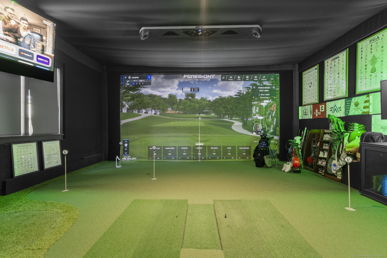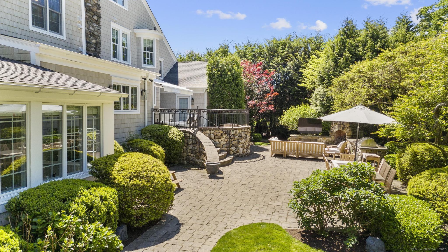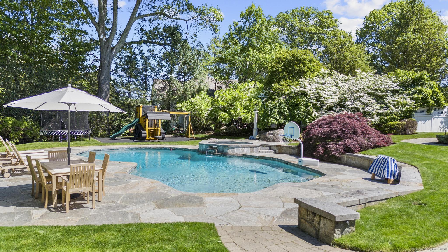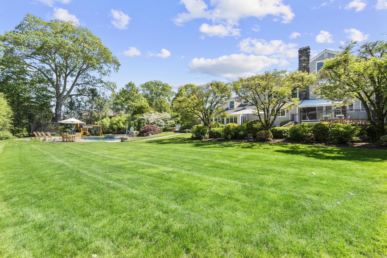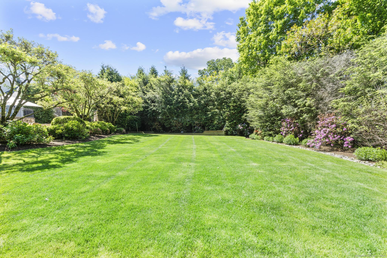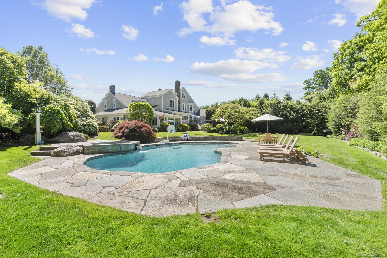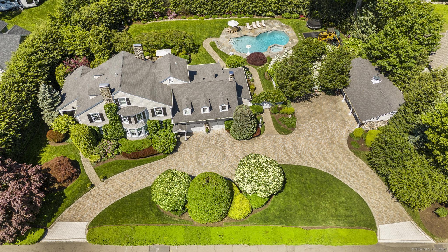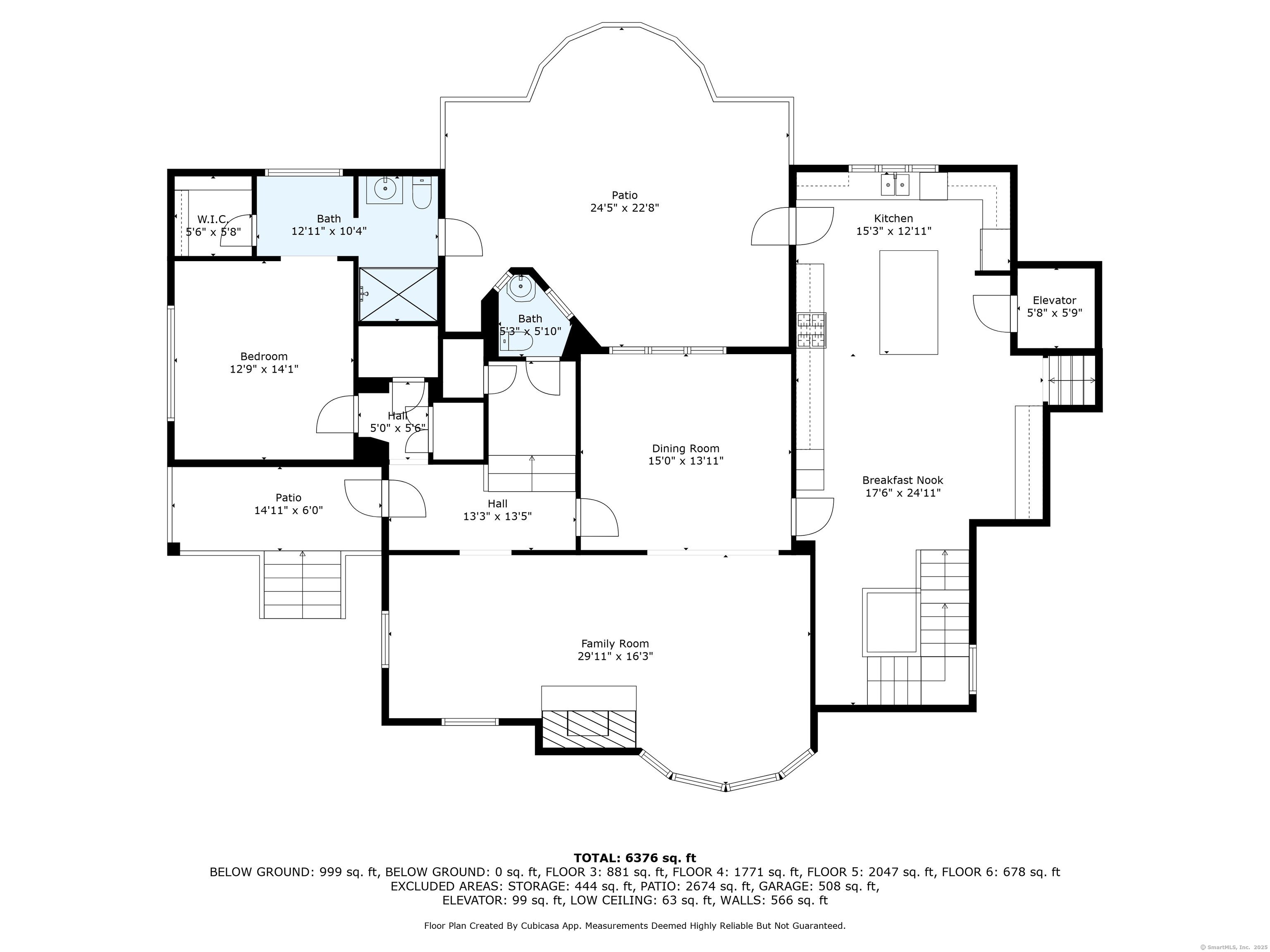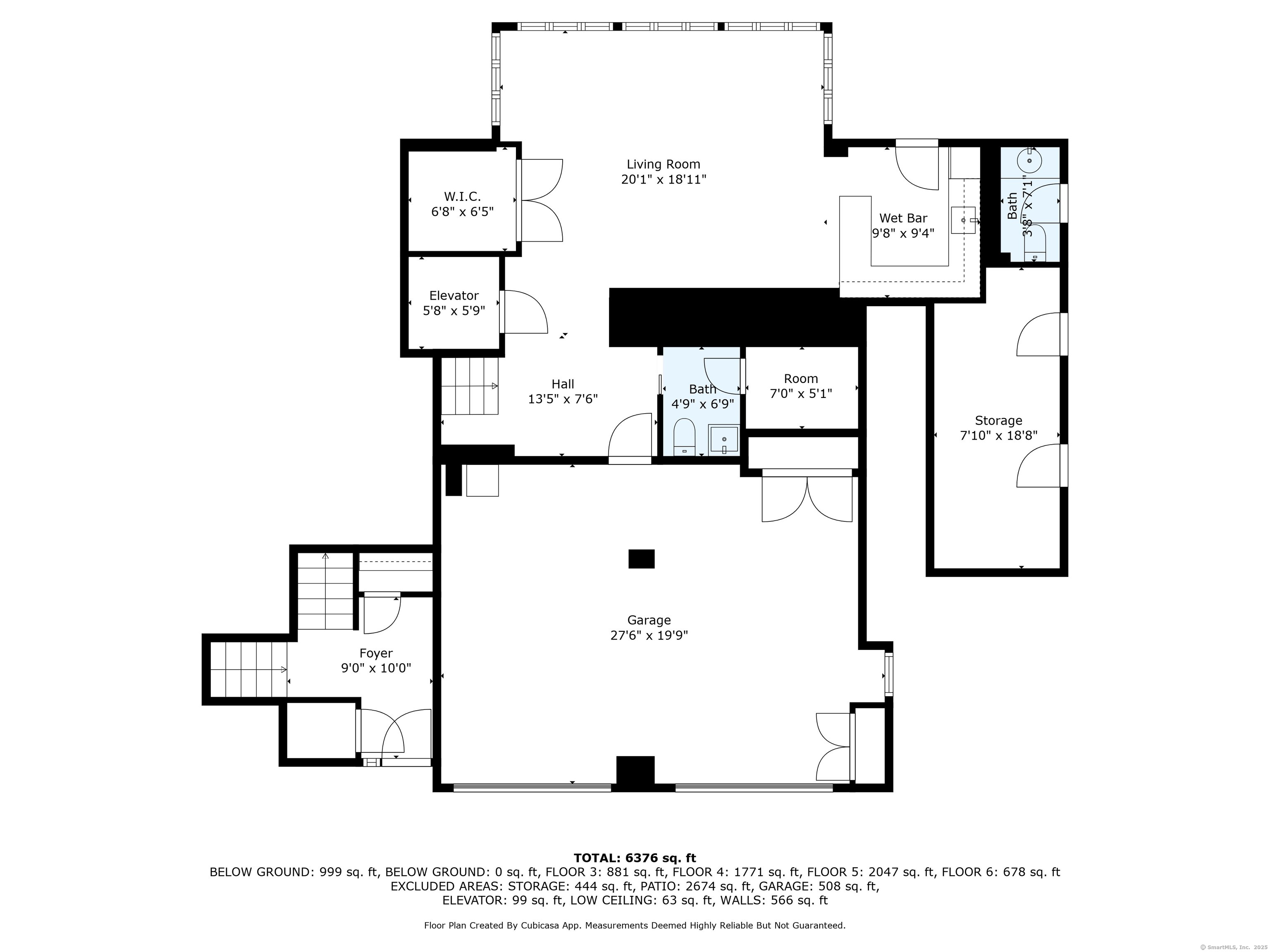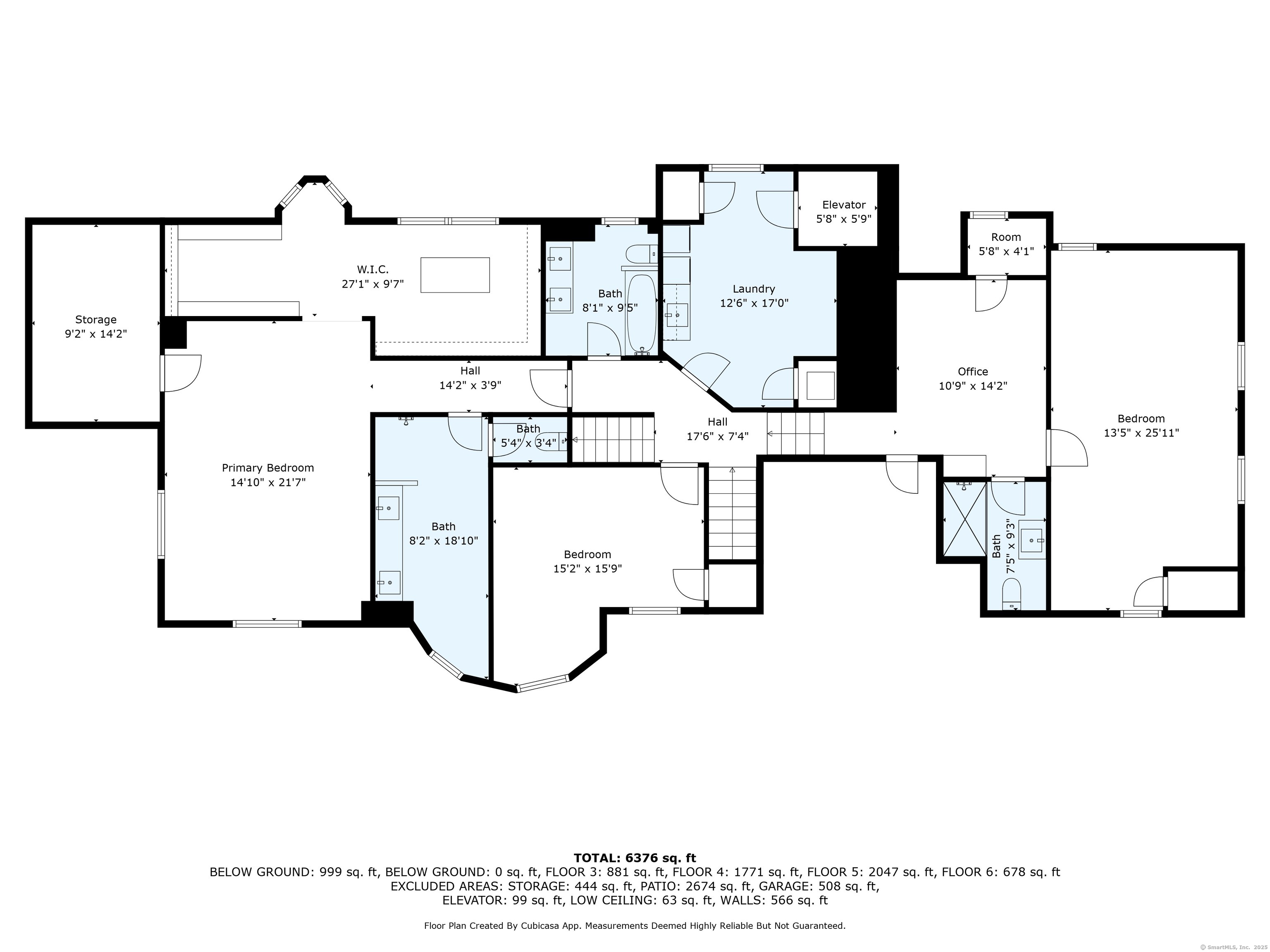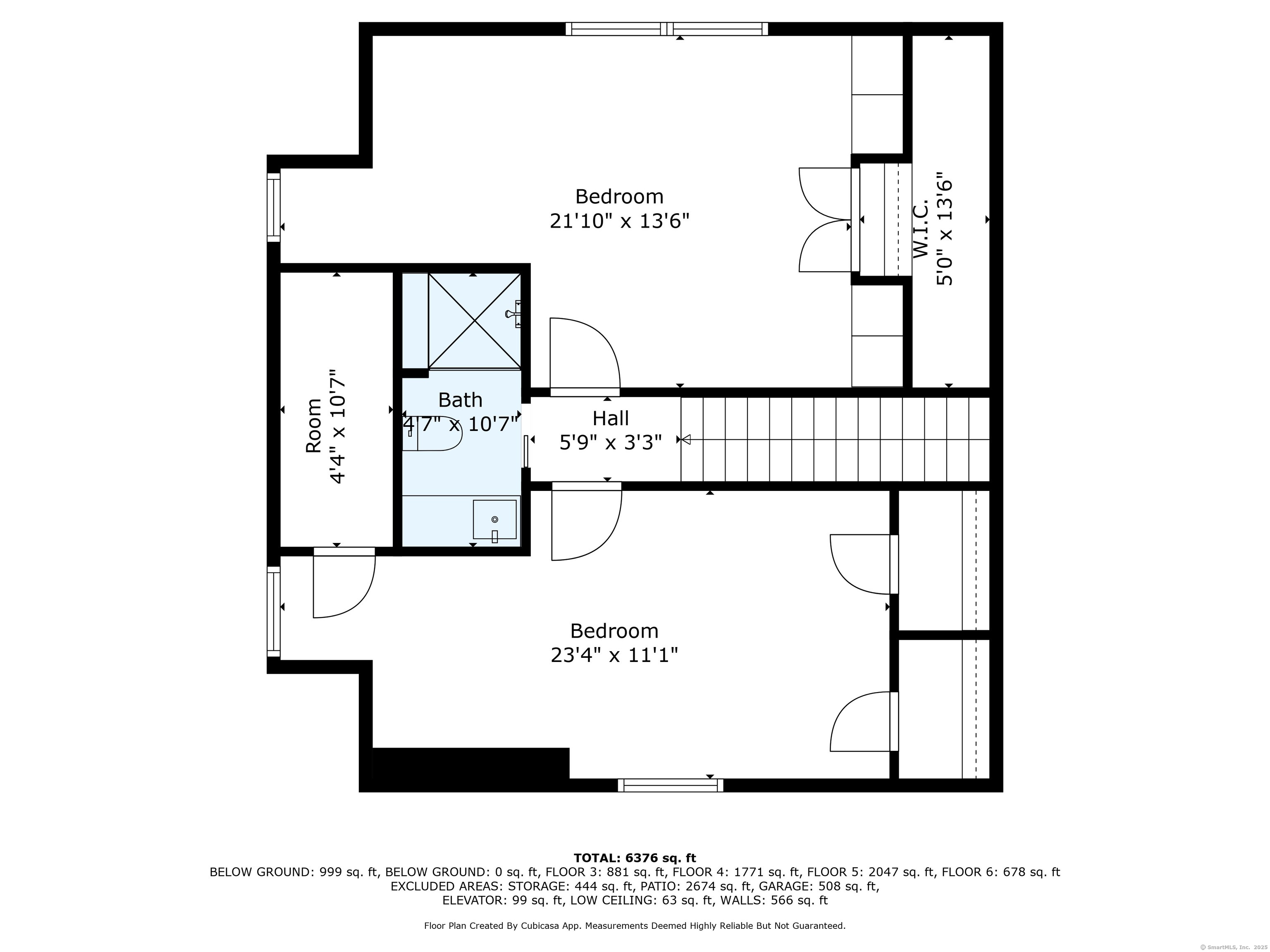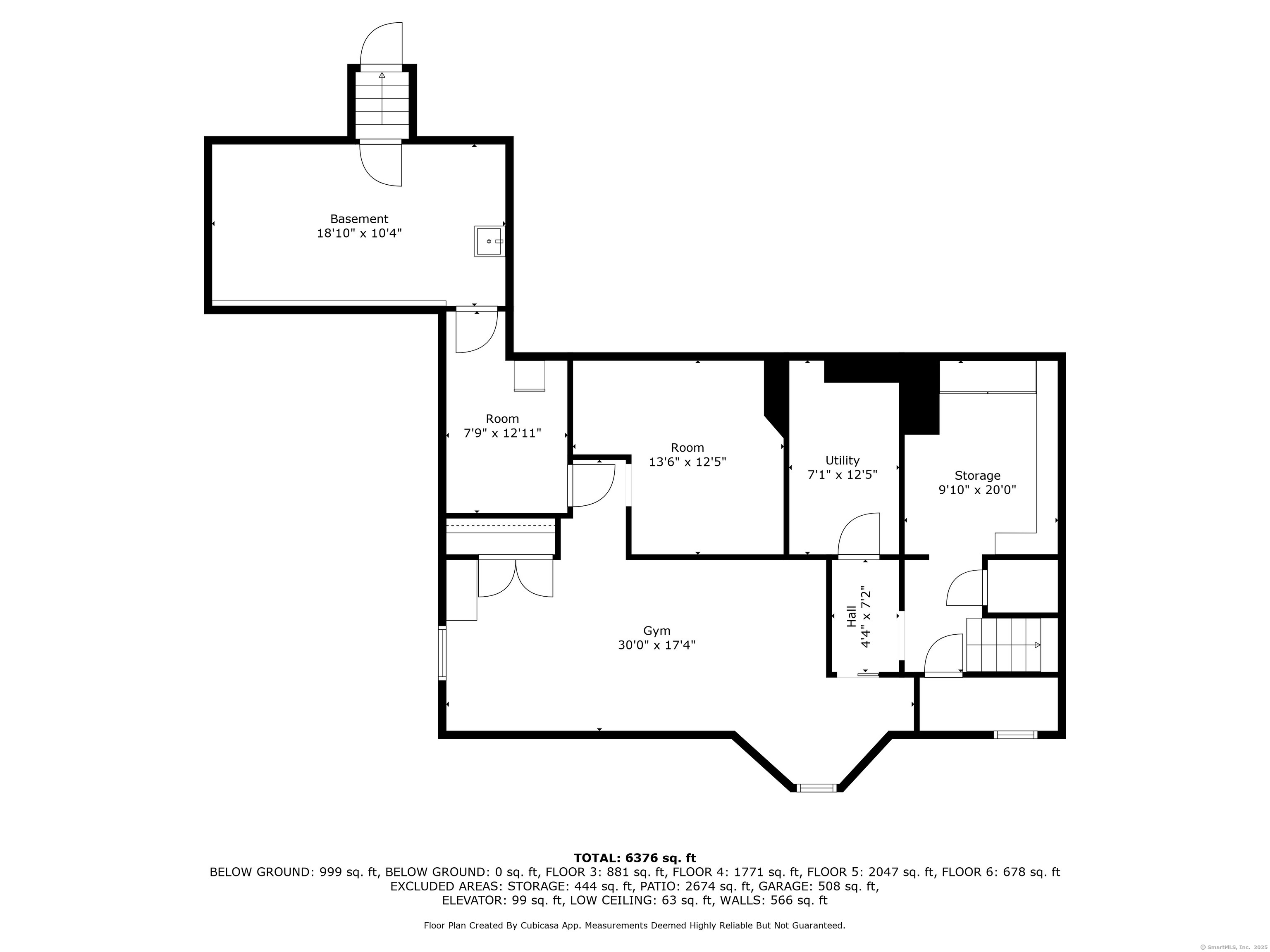More about this Property
If you are interested in more information or having a tour of this property with an experienced agent, please fill out this quick form and we will get back to you!
72 Little Hill Drive, Stamford CT 06905
Current Price: $2,799,999
 6 beds
6 beds  9 baths
9 baths  6191 sq. ft
6191 sq. ft
Last Update: 6/21/2025
Property Type: Single Family For Sale
72 Little Hill Drive - Stately Colonial in the Heart of Newfield Privately nestled in one of Newfields most sought-after neighborhoods, this grand colonial offers over 6,300 sq ft of beautifully finished living space, including 6 bedrooms, 5 full and 4 half baths, and a 4-car garage. Built in 1865 and fully renovated, the home blends timeless charm with modern luxury. The expansive backyard is an entertainers dream-featuring a heated in-ground pool, custom playset, bocce court, and spacious patio surrounded by manicured grounds. Inside, the gourmet kitchen shines with marble countertops and abundant light, flowing into a cozy family room. A formal living and dining room add classic elegance, while a main-level en-suite offers ideal guest accommodations. Upstairs, custom built-ins enhance every bedroom, including a stunning primary suite with a luxurious 6-piece bath and walk-in closet. A private elevator connects all levels, including a finished lower level with a wine cellar, fitness studio, arts & crafts room, and pantry with commercial-grade appliances. Recent updates include new electrical, plumbing, HVAC, roof, siding, and more. A whole-house propane generator ensures peace of mind. A detached garage adds a finished golf simulator/home theater. Minutes from schools, shops, and dining-this is more than a home; its a lifestyle.
GPS Friendly: 72 Little Hill Drive, Stamford.
MLS #: 24098742
Style: Colonial
Color: Tan
Total Rooms:
Bedrooms: 6
Bathrooms: 9
Acres: 1.12
Year Built: 1865 (Public Records)
New Construction: No/Resale
Home Warranty Offered:
Property Tax: $27,112
Zoning: R10
Mil Rate:
Assessed Value: $1,171,660
Potential Short Sale:
Square Footage: Estimated HEATED Sq.Ft. above grade is 6191; below grade sq feet total is ; total sq ft is 6191
| Appliances Incl.: | Oven/Range,Microwave,Range Hood,Refrigerator,Freezer,Subzero,Icemaker,Dishwasher,Disposal,Instant Hot Water Tap,Washer,Dryer |
| Laundry Location & Info: | Upper Level Laundry Room on 2nd floor |
| Fireplaces: | 1 |
| Energy Features: | Extra Insulation,Fireplace Insert,Generator,Programmable Thermostat,Thermopane Windows |
| Interior Features: | Audio System,Auto Garage Door Opener,Elevator,Humidifier,Intercom,Security System |
| Energy Features: | Extra Insulation,Fireplace Insert,Generator,Programmable Thermostat,Thermopane Windows |
| Home Automation: | Built In Audio,Lighting,Lock(s),Thermostat(s) |
| Basement Desc.: | Full,Heated,Storage,Cooled,Interior Access,Concrete Floor,Full With Walk-Out |
| Exterior Siding: | Shake |
| Exterior Features: | Terrace,Gutters,Lighting,Hot Tub,Patio,Grill,Awnings,Fruit Trees,Underground Sprinkler |
| Foundation: | Slab,Stone |
| Roof: | Asphalt Shingle |
| Parking Spaces: | 4 |
| Garage/Parking Type: | Attached Garage,Detached Garage |
| Swimming Pool: | 1 |
| Waterfront Feat.: | Not Applicable |
| Lot Description: | Level Lot |
| Nearby Amenities: | Bocci Court,Golf Course,Library,Park,Private School(s) |
| In Flood Zone: | 0 |
| Occupied: | Owner |
Hot Water System
Heat Type:
Fueled By: Baseboard,Hot Air,Hydro Air.
Cooling: Central Air,Zoned
Fuel Tank Location: In Ground
Water Service: Public Water Connected
Sewage System: Public Sewer Connected
Elementary: Per Board of Ed
Intermediate:
Middle:
High School: Per Board of Ed
Current List Price: $2,799,999
Original List Price: $2,799,999
DOM: 22
Listing Date: 5/26/2025
Last Updated: 5/29/2025 4:05:02 AM
Expected Active Date: 5/29/2025
List Agent Name: Tim DeBowes
List Office Name: Hathaway, Inc.
