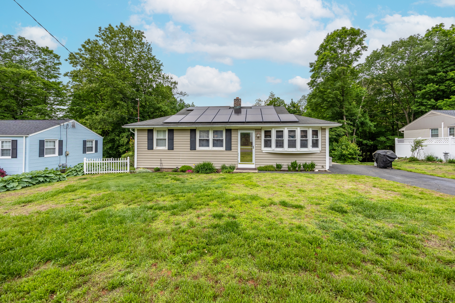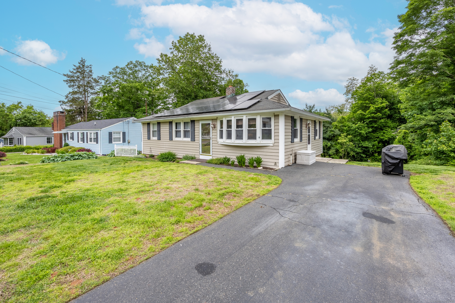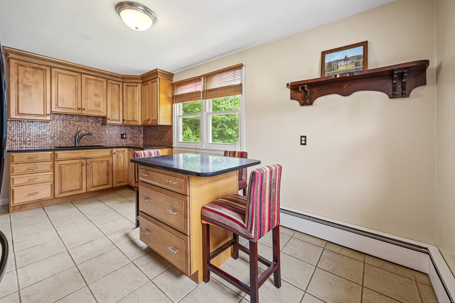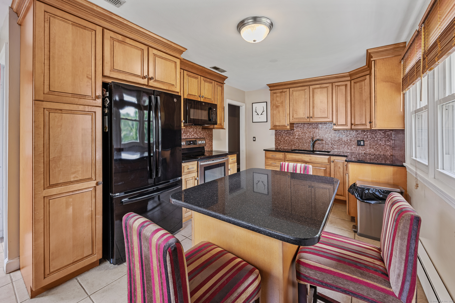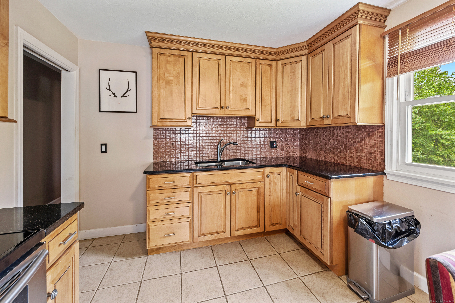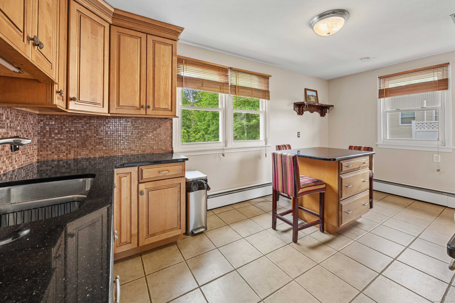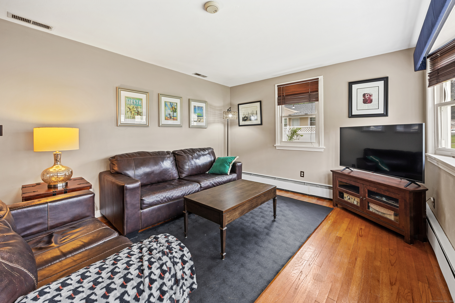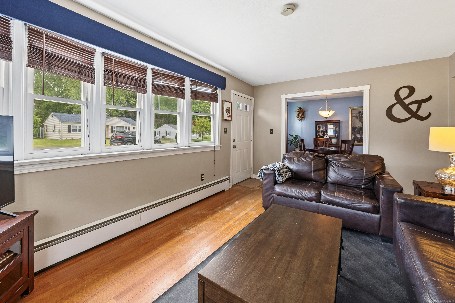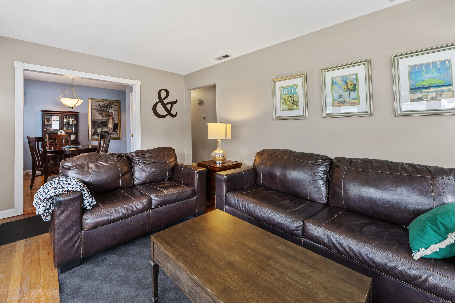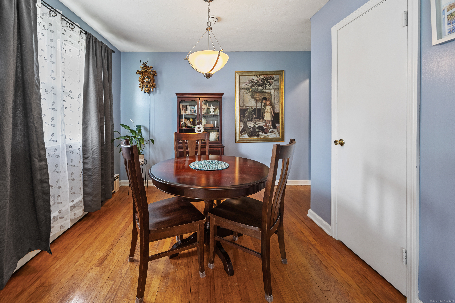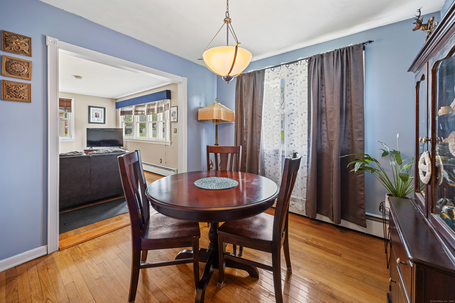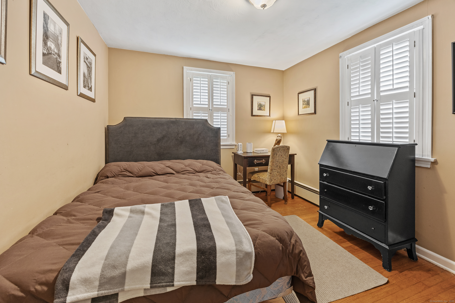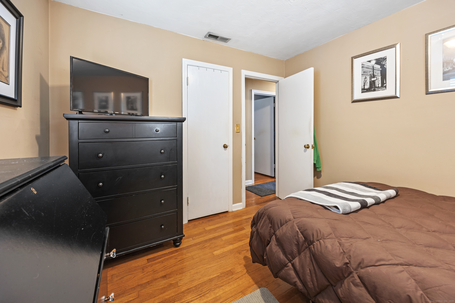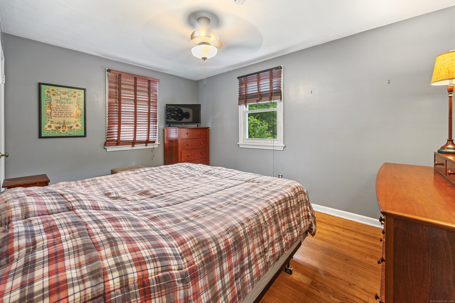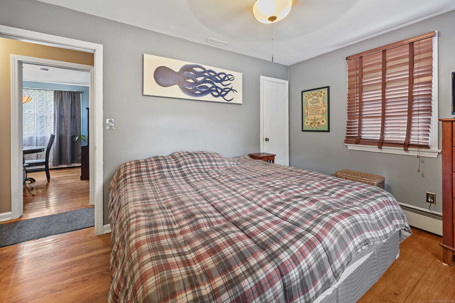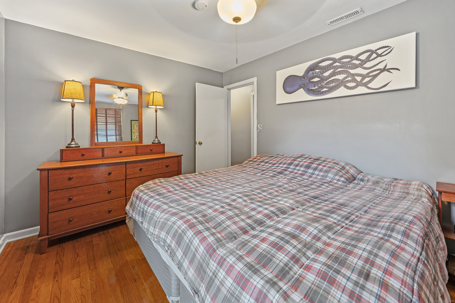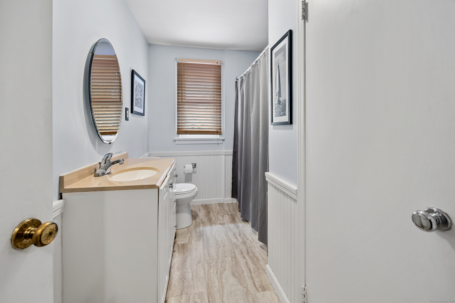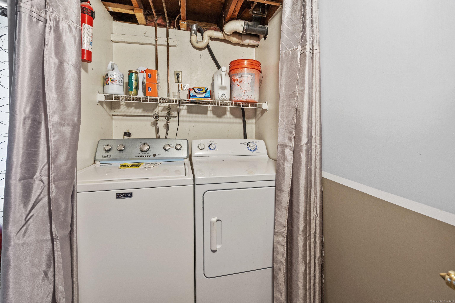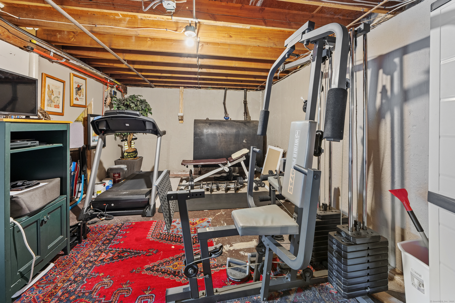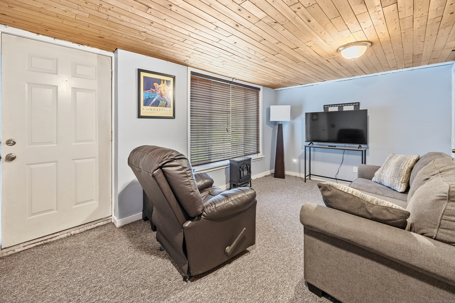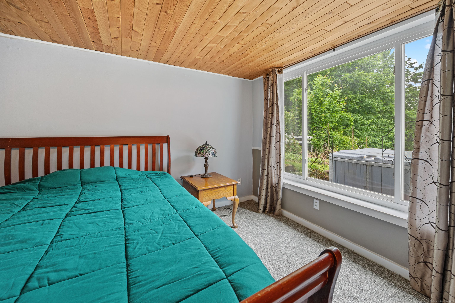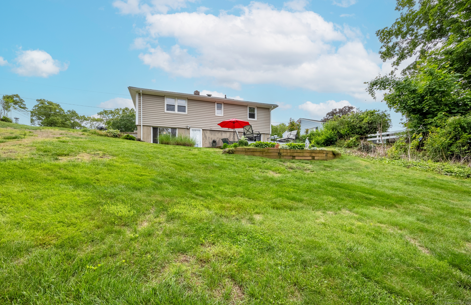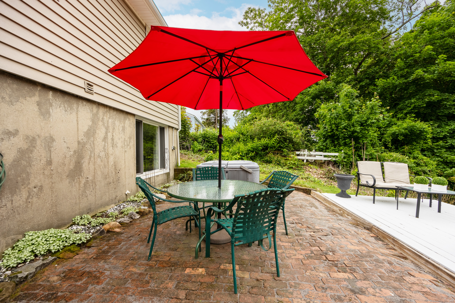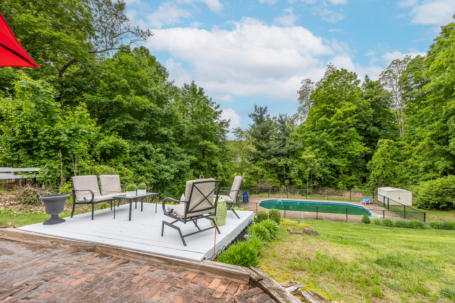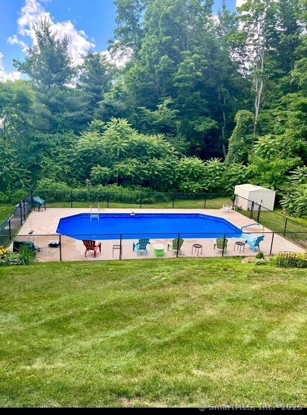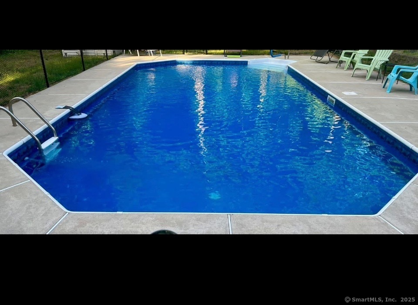More about this Property
If you are interested in more information or having a tour of this property with an experienced agent, please fill out this quick form and we will get back to you!
21 Brooklane Road, Southington CT 06479
Current Price: $364,900
 3 beds
3 beds  2 baths
2 baths  1872 sq. ft
1872 sq. ft
Last Update: 6/21/2025
Property Type: Single Family For Sale
Welcome to this beautifully renovated 3-bedroom ranch that perfectly blends style, comfort, and energy efficiency. The remodeled kitchen has custom cabinetry, granite countertops, and modern finishes-perfect for everyday living and entertaining. Hardwood floors run throughout the main level, complemented by soaring 9-foot ceilings that enhance the spacious feel. A fully renovated bathroom adds even more appeal. The walkout basement offers excellent potential for an in-law suite, complete with its own entrance, central air and heat, and direct access to a private patio featuring a relaxing hot tub-ideal for guests, extended family, or even a home office. Step outside to your personal backyard oasis, complete with an inground pool and ample lounging space. Enjoy peace of mind with recent pool upgrades, including a new liner, fence, shed, ladder, and rail (all updated 6 years ago), a 3-year-old filter, and a 1-year-old heater. Energy-conscious buyers will love the solar panel contract at just $116/month, helping to keep electricity costs low and predictable. Close to shopping, park and major highways! Come see this home today!
South End Road to Brooklane Road
MLS #: 24098740
Style: Ranch
Color:
Total Rooms:
Bedrooms: 3
Bathrooms: 2
Acres: 0.44
Year Built: 1957 (Public Records)
New Construction: No/Resale
Home Warranty Offered:
Property Tax: $4,136
Zoning: R-20/2
Mil Rate:
Assessed Value: $131,540
Potential Short Sale:
Square Footage: Estimated HEATED Sq.Ft. above grade is 936; below grade sq feet total is 936; total sq ft is 1872
| Appliances Incl.: | Oven/Range,Microwave,Refrigerator,Disposal,Washer,Dryer |
| Laundry Location & Info: | Lower Level Basement |
| Fireplaces: | 0 |
| Energy Features: | Active Solar,Storm Doors,Thermopane Windows |
| Energy Features: | Active Solar,Storm Doors,Thermopane Windows |
| Basement Desc.: | Full,Heated,Cooled,Full With Walk-Out |
| Exterior Siding: | Vinyl Siding |
| Exterior Features: | Shed,Hot Tub,Patio |
| Foundation: | Concrete |
| Roof: | Asphalt Shingle |
| Driveway Type: | Paved |
| Garage/Parking Type: | None,Paved,Driveway |
| Swimming Pool: | 1 |
| Waterfront Feat.: | Not Applicable |
| Lot Description: | Level Lot,Sloping Lot |
| Nearby Amenities: | Golf Course,Library,Medical Facilities,Park,Public Pool,Public Rec Facilities,Shopping/Mall,Tennis Courts |
| Occupied: | Owner |
Hot Water System
Heat Type:
Fueled By: Hot Water.
Cooling: Central Air
Fuel Tank Location: In Basement
Water Service: Public Water Connected
Sewage System: Public Sewer Connected
Elementary: Per Board of Ed
Intermediate:
Middle:
High School: Per Board of Ed
Current List Price: $364,900
Original List Price: $364,900
DOM: 2
Listing Date: 5/27/2025
Last Updated: 6/2/2025 6:11:35 PM
Expected Active Date: 5/31/2025
List Agent Name: Karen Bobik
List Office Name: Century 21 AllPoints Realty
