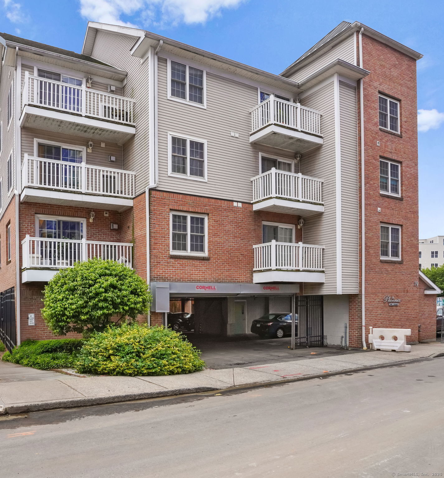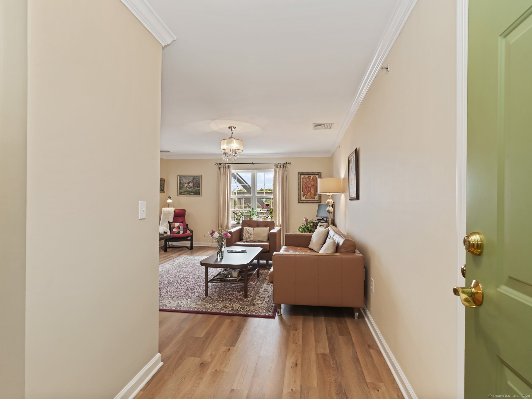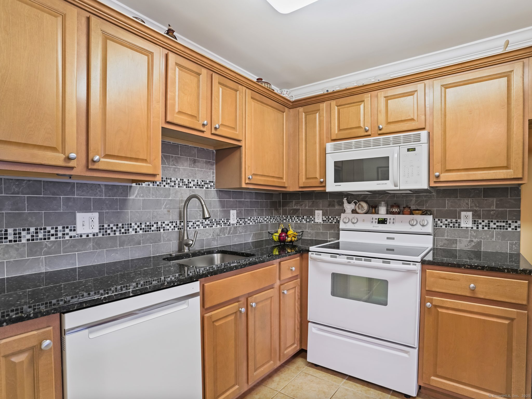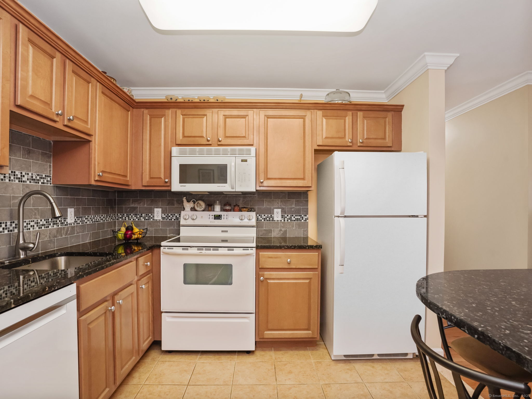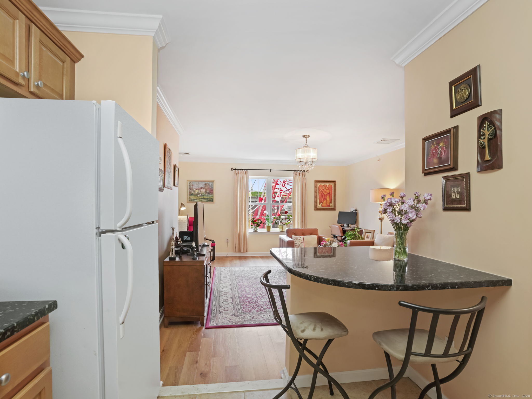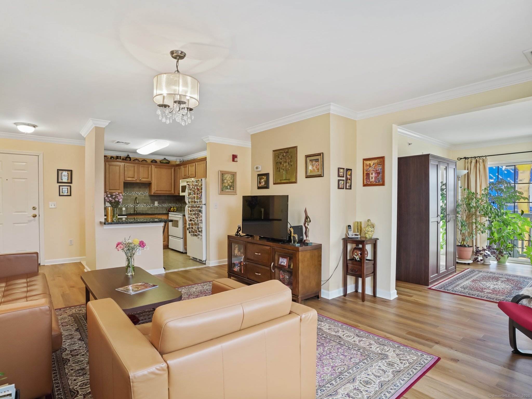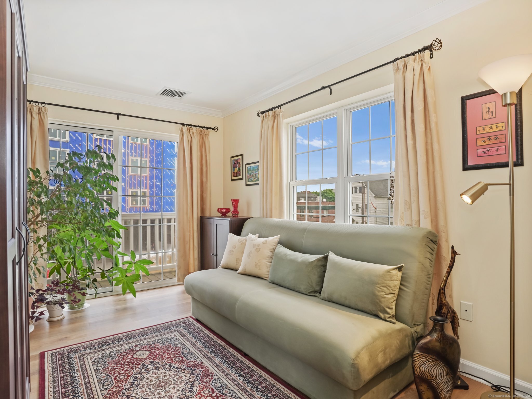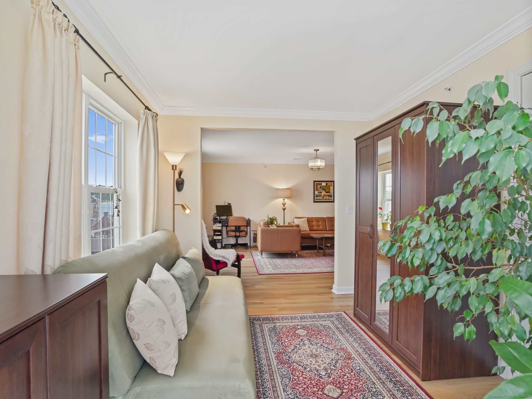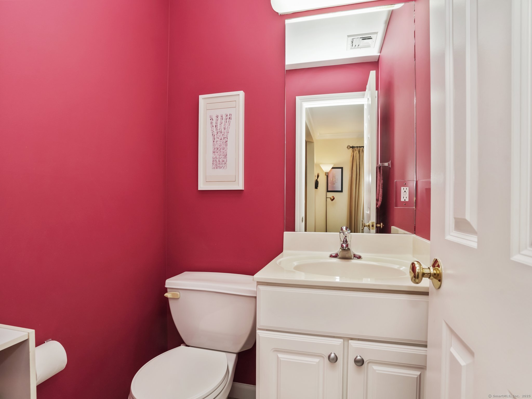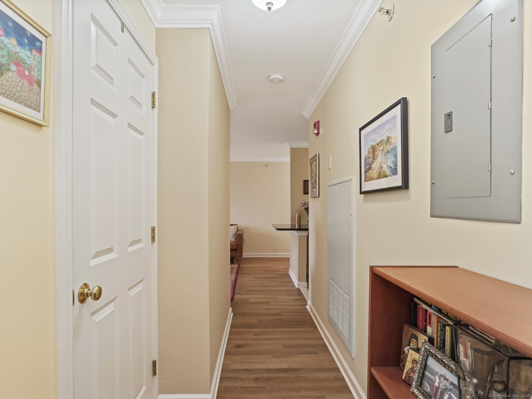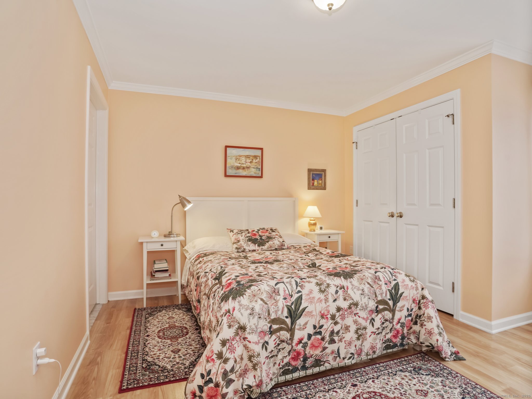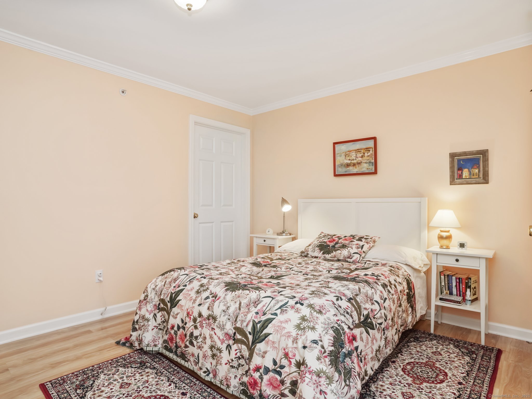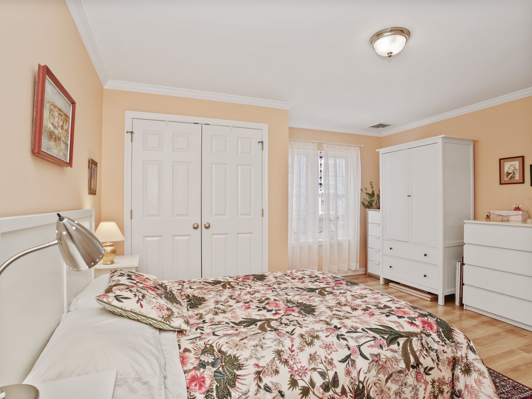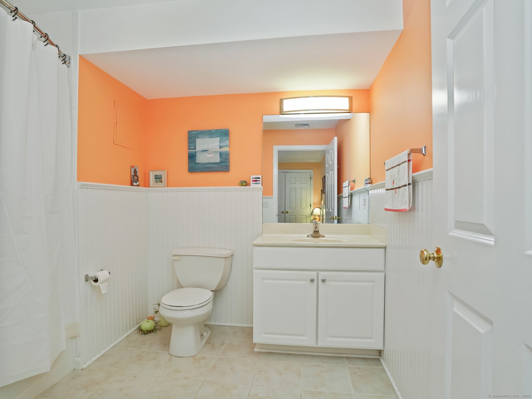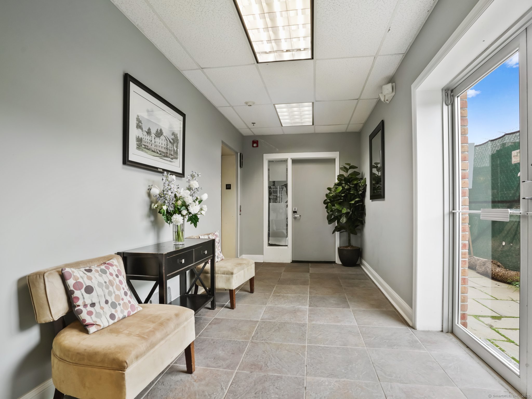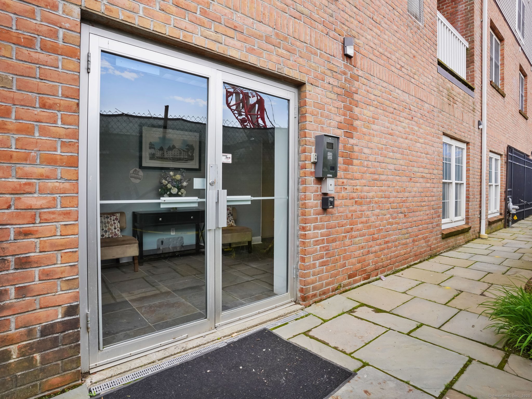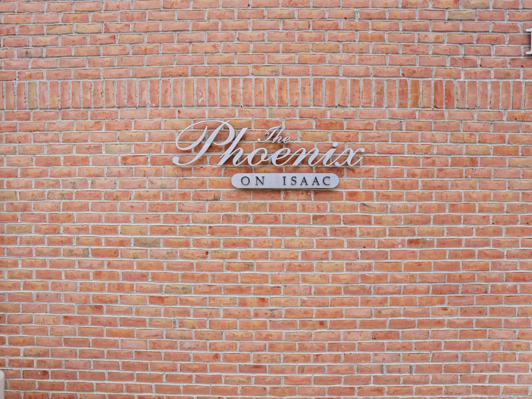More about this Property
If you are interested in more information or having a tour of this property with an experienced agent, please fill out this quick form and we will get back to you!
19 Isaacs Street, Norwalk CT 06850
Current Price: $299,000
 1 beds
1 beds  2 baths
2 baths  888 sq. ft
888 sq. ft
Last Update: 6/19/2025
Property Type: Condo/Co-Op For Sale
Located in the heart of Norwalk, this pristine, move-in-ready unit in the desirable Phoenix complex on Isaac Street offers an excellent opportunity for first-time buyers, those looking to downsize and investors. Sunlight fills the open living and dining areas, creating a warm and welcoming environment. Recent updates include new high quality vinyl flooring throughout. The updated kitchen features sleek granite countertops, appliances w/a new dishwasher, beautiful cabinetry and a granite topped peninsula, the perfect spot to enjoy meals. An added versatile space, ideal as a den, office, nursery, or guest room, includes a half bath and sliding doors that open to a private balcony, providing outdoor living flexibility. The spacious bedroom boasts generous closet space and a full bathroom. Additional conveniences include an in-unit washer/dryer and a reserved parking spot in the secure garage. The well-maintained complex offers a fitness center, elevator access, and plenty of visitor parking. Ideally located near local restaurants and shops, the Norwalk Music & Arts District, Mathews Park, Stepping Stones Museum, Norwalk Hospital and the Norwalk Library. Plus, its just a short drive to I-95, the Route 7 Connector, SONOs vibrant attractions and nightlife, South and East Norwalk train stations, and The SONO Collection mall.
Wall Street to Isaac St. GPS friendly.
MLS #: 24098728
Style: Ranch
Color:
Total Rooms:
Bedrooms: 1
Bathrooms: 2
Acres: 0
Year Built: 2004 (Public Records)
New Construction: No/Resale
Home Warranty Offered:
Property Tax: $4,273
Zoning: CBDA
Mil Rate:
Assessed Value: $181,480
Potential Short Sale:
Square Footage: Estimated HEATED Sq.Ft. above grade is 888; below grade sq feet total is ; total sq ft is 888
| Appliances Incl.: | Oven/Range,Refrigerator,Dishwasher,Washer,Dryer |
| Laundry Location & Info: | Main Level Washer/Dryer in the unit. |
| Fireplaces: | 0 |
| Energy Features: | Thermopane Windows |
| Energy Features: | Thermopane Windows |
| Basement Desc.: | None |
| Exterior Siding: | Brick |
| Parking Spaces: | 1 |
| Garage/Parking Type: | Parking Garage,Paved |
| Swimming Pool: | 0 |
| Waterfront Feat.: | Not Applicable |
| Lot Description: | N/A |
| Nearby Amenities: | Health Club,Medical Facilities,Park,Public Rec Facilities,Public Transportation,Shopping/Mall |
| Occupied: | Owner |
HOA Fee Amount 475
HOA Fee Frequency: Monthly
Association Amenities: Elevator,Exercise Room/Health Club,Guest Parking,Security Services.
Association Fee Includes:
Hot Water System
Heat Type:
Fueled By: Hot Air.
Cooling: Central Air
Fuel Tank Location:
Water Service: Public Water Connected
Sewage System: Public Sewer Connected
Elementary: Tracey
Intermediate:
Middle: West Rocks
High School: Norwalk
Current List Price: $299,000
Original List Price: $299,000
DOM: 20
Listing Date: 5/28/2025
Last Updated: 6/3/2025 12:25:45 AM
Expected Active Date: 5/30/2025
List Agent Name: Mary Beth Stow
List Office Name: Houlihan Lawrence
