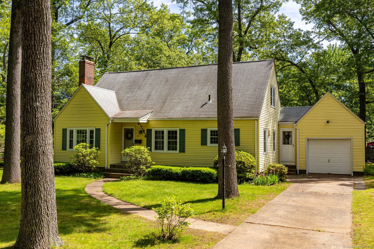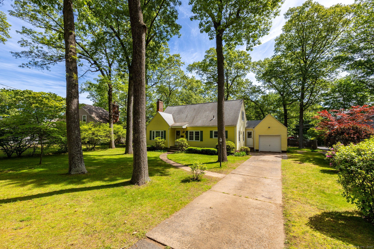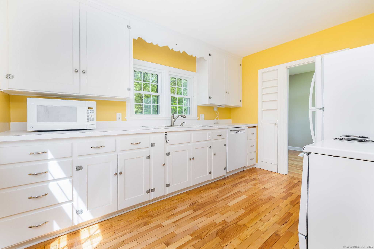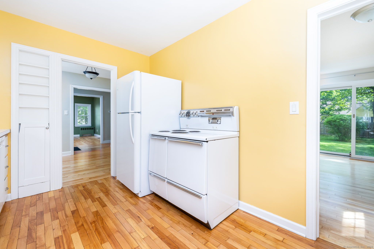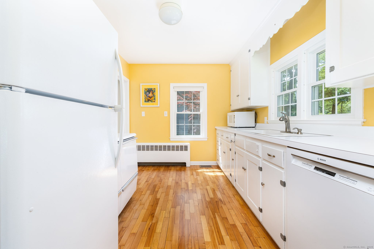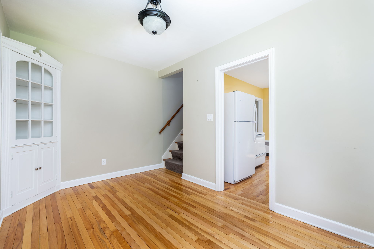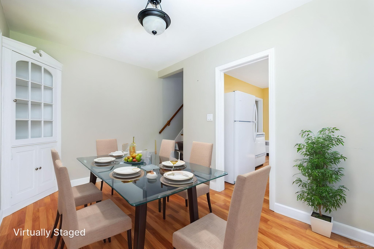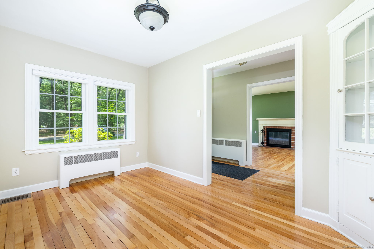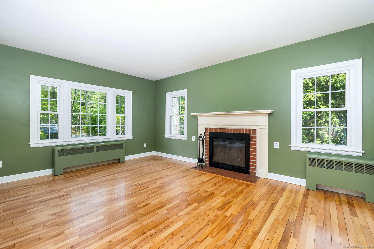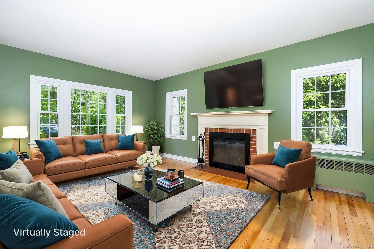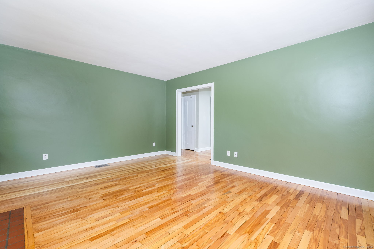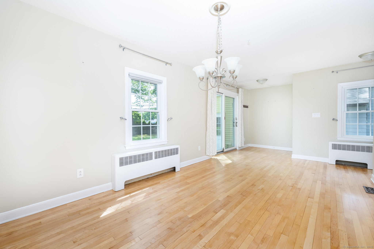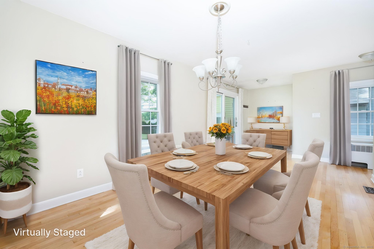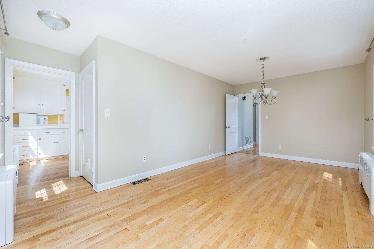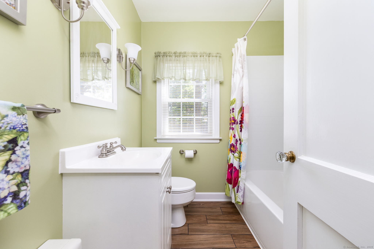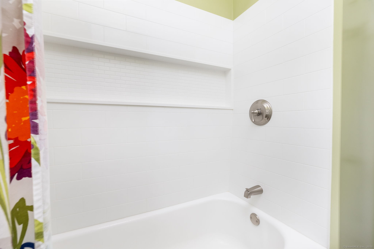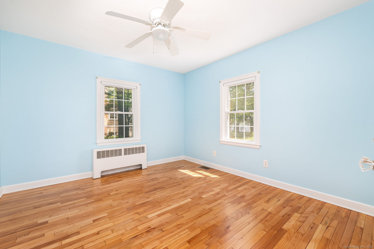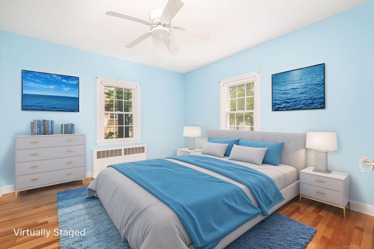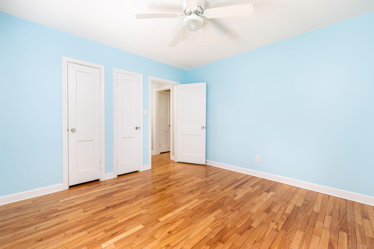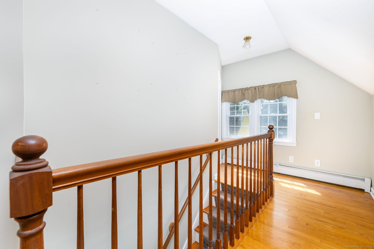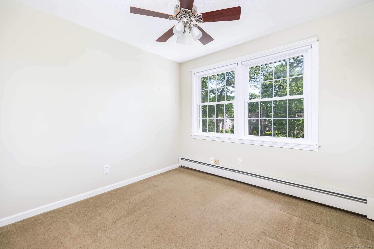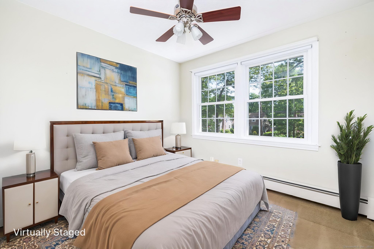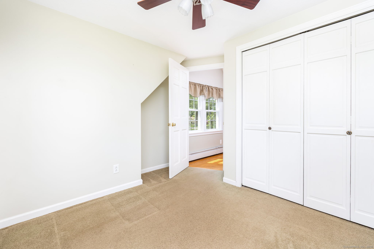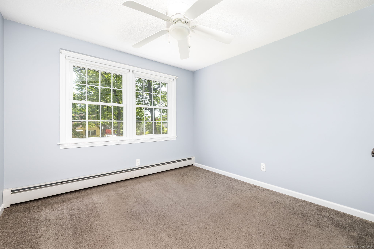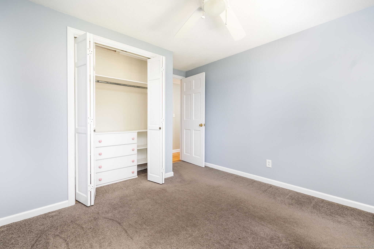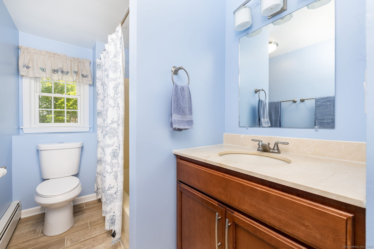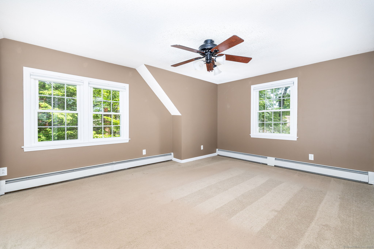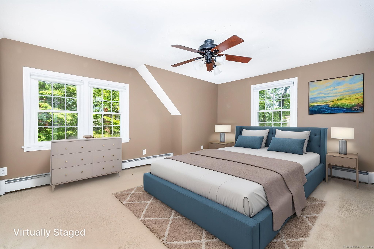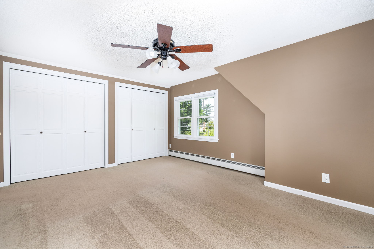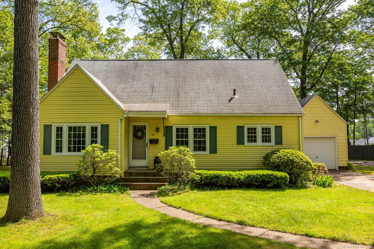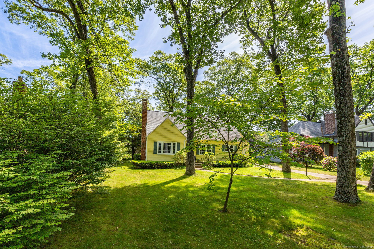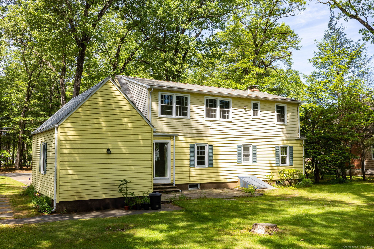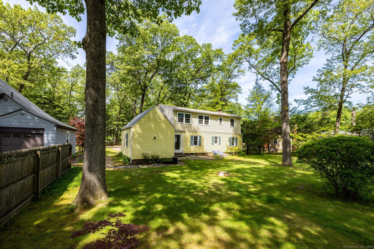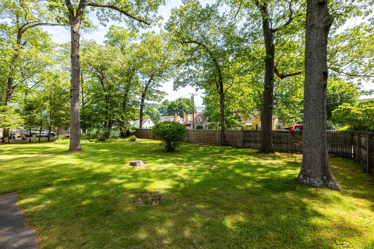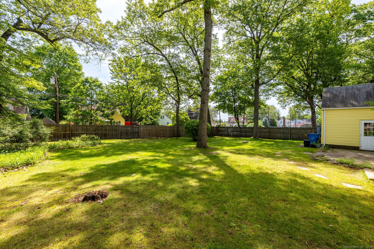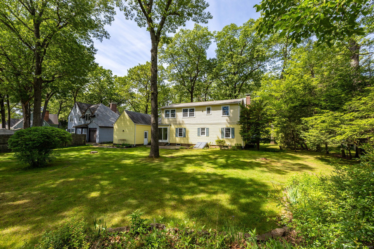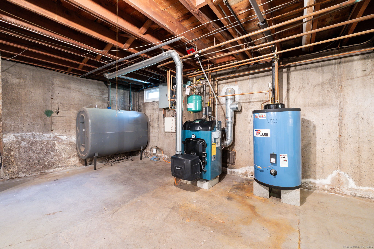More about this Property
If you are interested in more information or having a tour of this property with an experienced agent, please fill out this quick form and we will get back to you!
49 Olcott Drive, Manchester CT 06040
Current Price: $364,900
 4 beds
4 beds  2 baths
2 baths  1599 sq. ft
1599 sq. ft
Last Update: 6/17/2025
Property Type: Single Family For Sale
THIS ONES A CHARMER...The perfect blend of vintage and new! The kitchen has the original solid wood cabinets, double sink, retro oven range, hardwood floors, Bosch dishwasher and 3 year old frig! There are 2 FULL BATHROOMS, both REMODELED. The main level bathroom was done in 2021 with a white tub, new vanity, newer toilet and faux wood tile! With a first floor bedroom, this equals ONE LEVEL LIVING. The bathroom upstairs was done last Spring with a new vanity, toilet and faux wood tile. 3 bedrooms upstairs, all with their own ceiling fans. The dining room is huge and can accommodate a large table to entertain! CENTRAL AIR on the main level! WINDOWS ARE LESS THAN 2 YEARS YOUNG! The main level hardwood floors were just refinished, new door & storm door near the garage, low maintenance CEMENT driveway, new oil tank in 2015, furnace 2012, chimney has been partially rebuilt, a new liner put in the boiler side flue and a new cap, all in 2016. BEAUTIFUL LEVEL LOT with a fence & patio area. Small park across the very QUIET street to enjoy walks & nature! FIBER INTERNET makes working from home a breeze. Well cared for and just waiting for you!!
Center St to Olcott DRIVE
MLS #: 24098712
Style: Cape Cod
Color: yellow
Total Rooms:
Bedrooms: 4
Bathrooms: 2
Acres: 0.31
Year Built: 1946 (Public Records)
New Construction: No/Resale
Home Warranty Offered:
Property Tax: $6,316
Zoning: AA
Mil Rate:
Assessed Value: $163,300
Potential Short Sale:
Square Footage: Estimated HEATED Sq.Ft. above grade is 1599; below grade sq feet total is ; total sq ft is 1599
| Appliances Incl.: | Oven/Range,Refrigerator,Dishwasher,Washer,Dryer |
| Laundry Location & Info: | Lower Level in basement |
| Fireplaces: | 1 |
| Basement Desc.: | Full,Unfinished,Concrete Floor,Full With Hatchway |
| Exterior Siding: | Aluminum,Cedar |
| Exterior Features: | Gutters,Patio |
| Foundation: | Concrete |
| Roof: | Shingle |
| Parking Spaces: | 1 |
| Garage/Parking Type: | Attached Garage |
| Swimming Pool: | 0 |
| Waterfront Feat.: | Not Applicable |
| Lot Description: | Level Lot |
| Nearby Amenities: | Golf Course,Health Club,Medical Facilities,Park,Public Transportation,Shopping/Mall |
| In Flood Zone: | 0 |
| Occupied: | Vacant |
Hot Water System
Heat Type:
Fueled By: Hot Water.
Cooling: Central Air,Window Unit
Fuel Tank Location: In Basement
Water Service: Public Water Connected
Sewage System: Public Sewer Connected
Elementary: Verplanck
Intermediate:
Middle: Illing
High School: Manchester
Current List Price: $364,900
Original List Price: $364,900
DOM: 17
Listing Date: 5/26/2025
Last Updated: 6/4/2025 2:19:42 AM
Expected Active Date: 5/31/2025
List Agent Name: Tracy Wagner
List Office Name: Rockoff Realty
