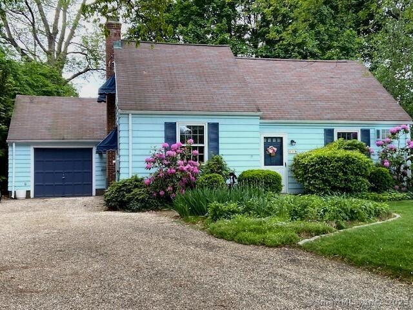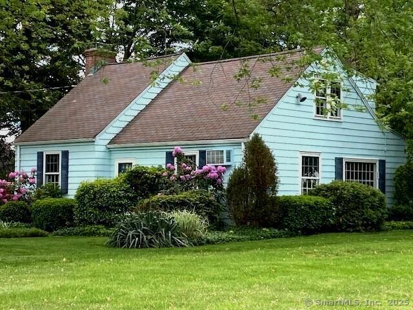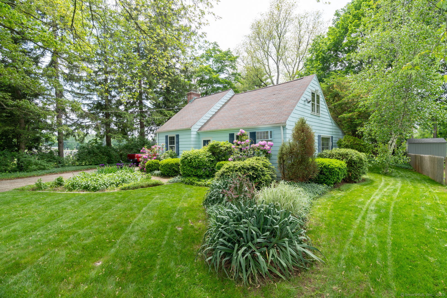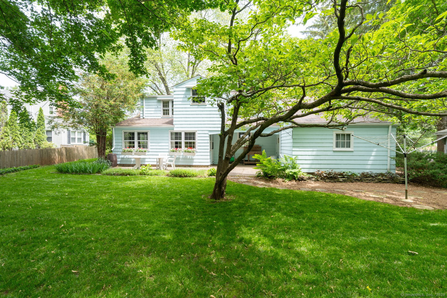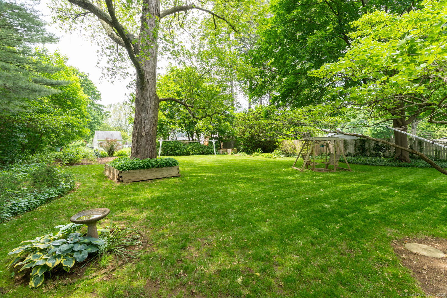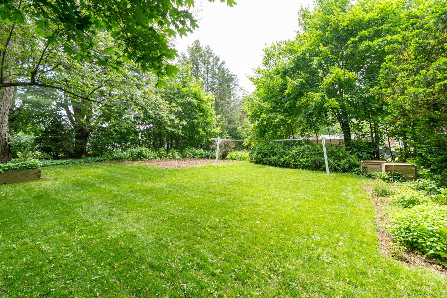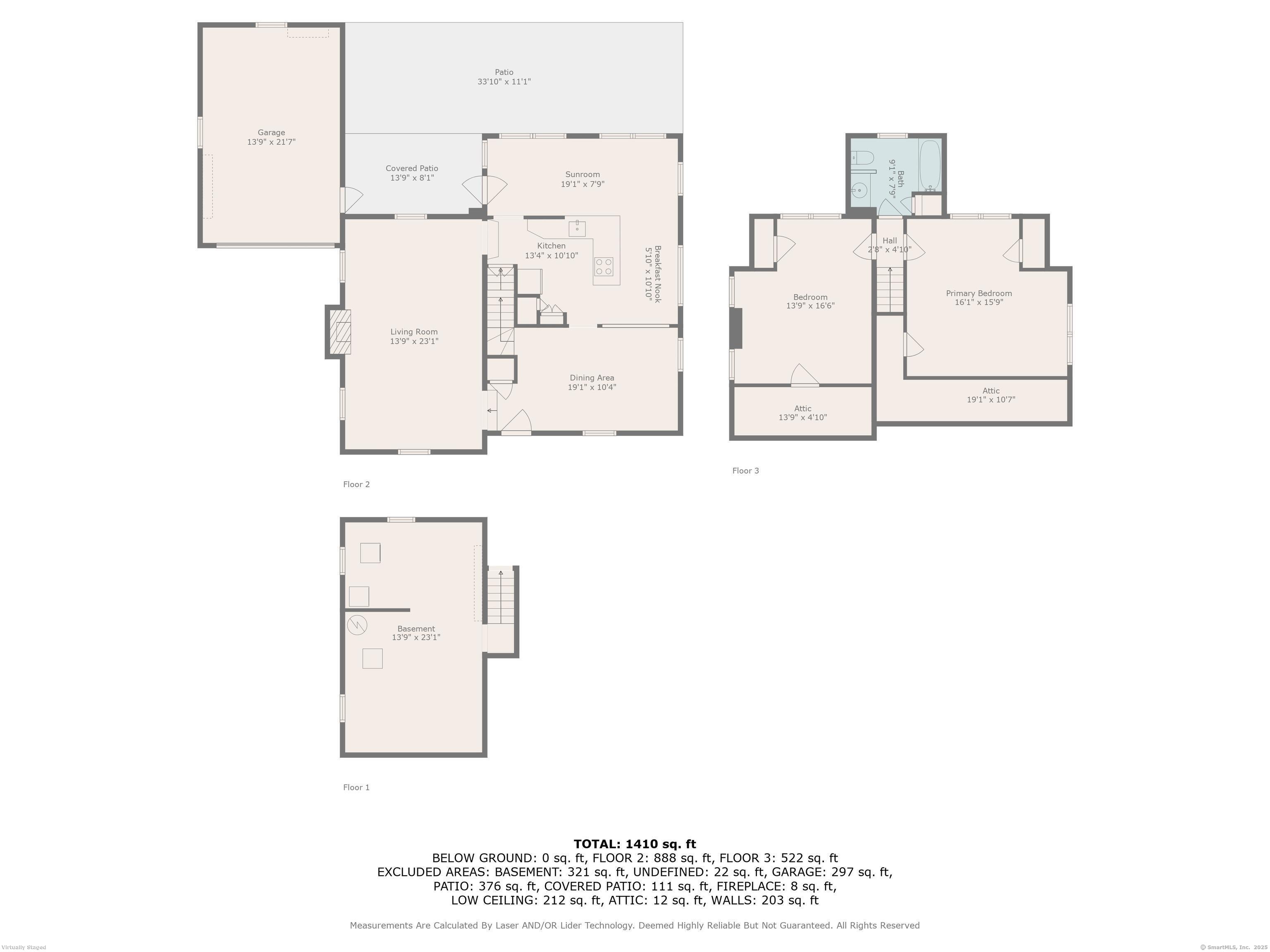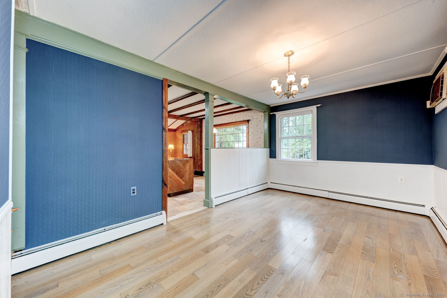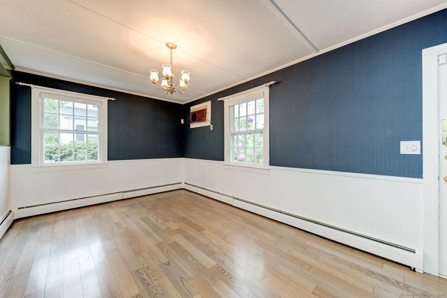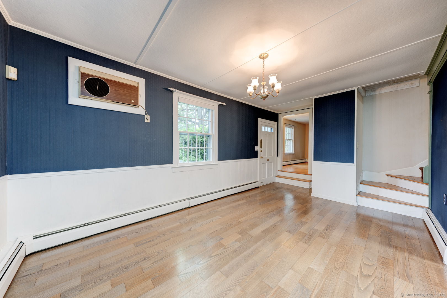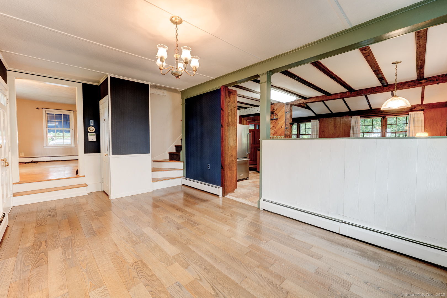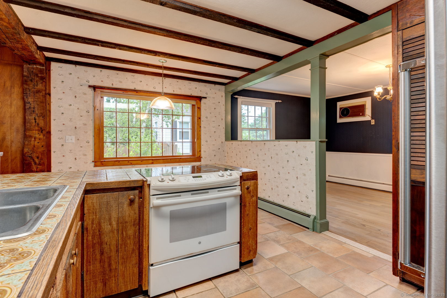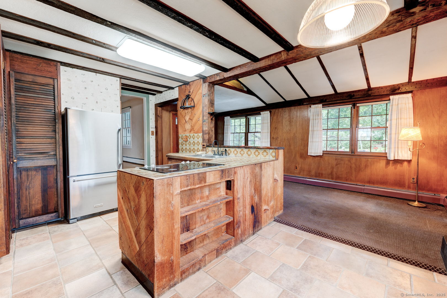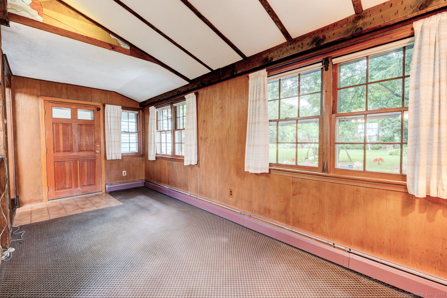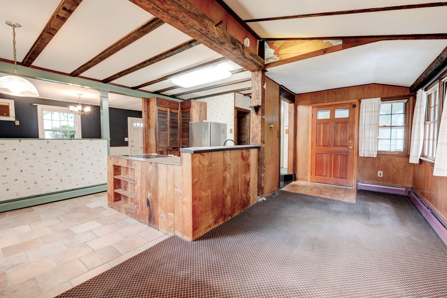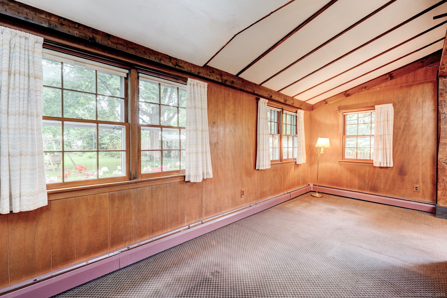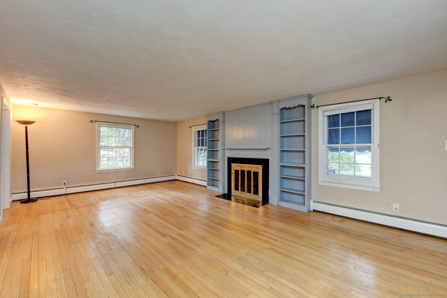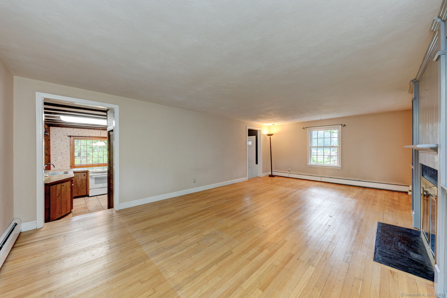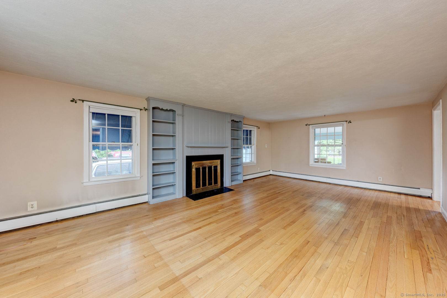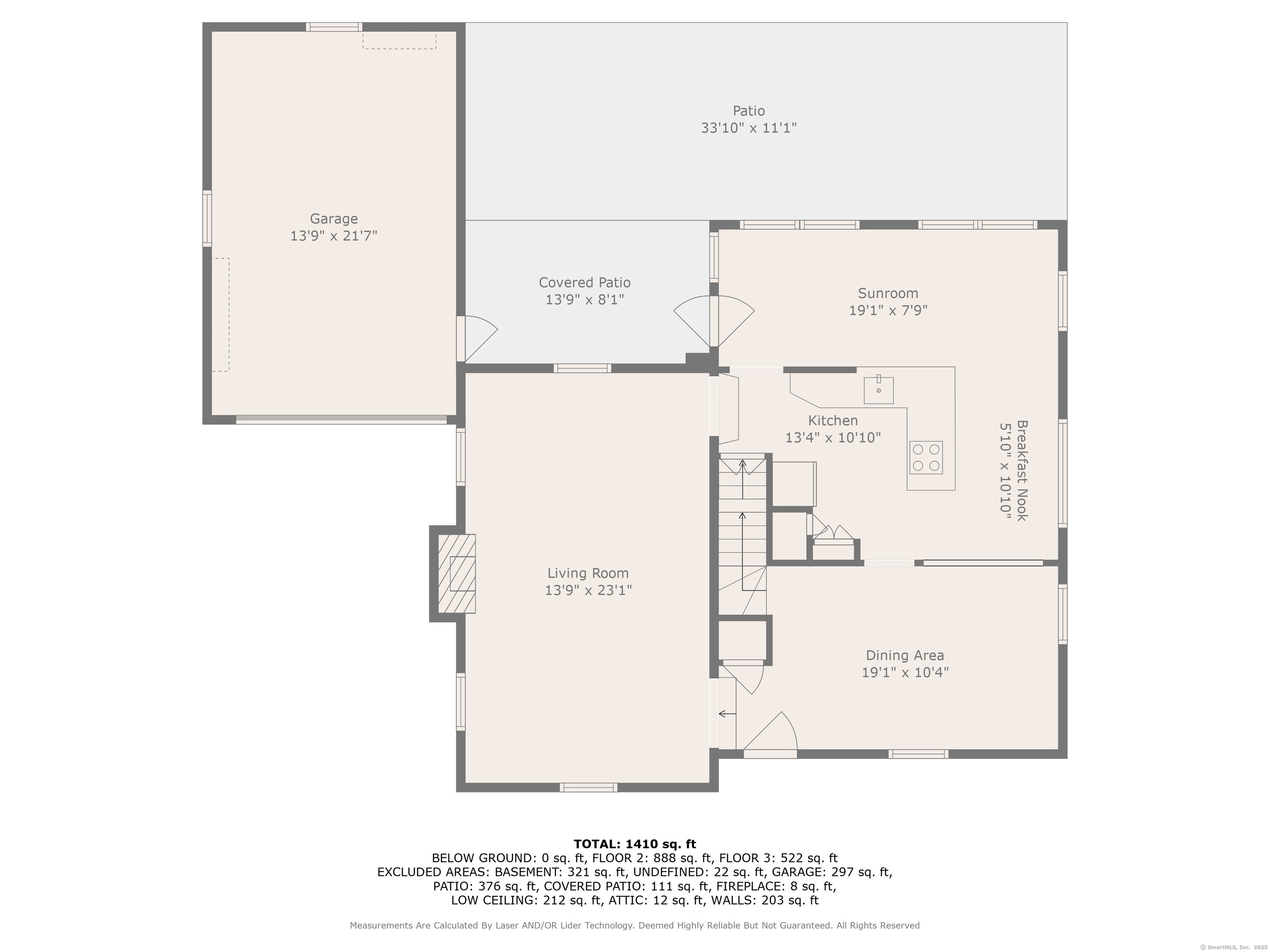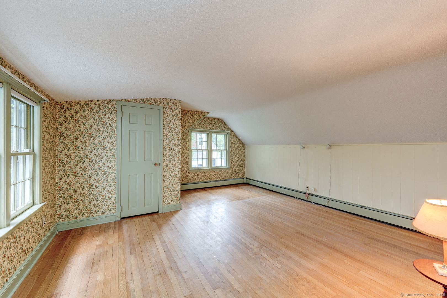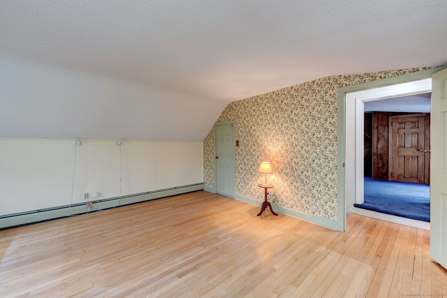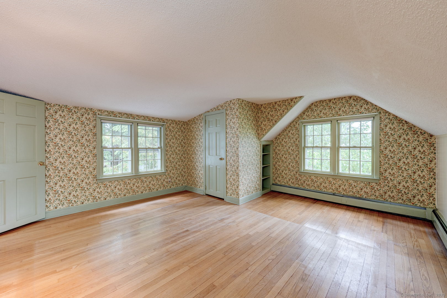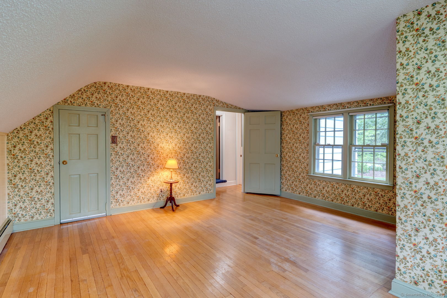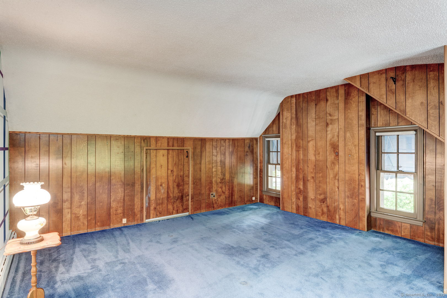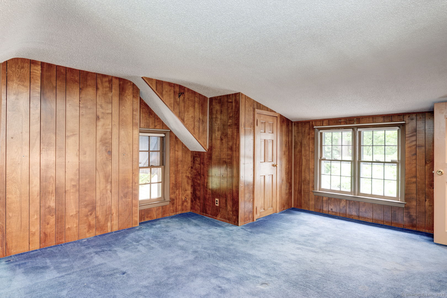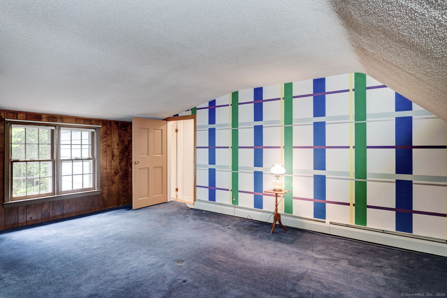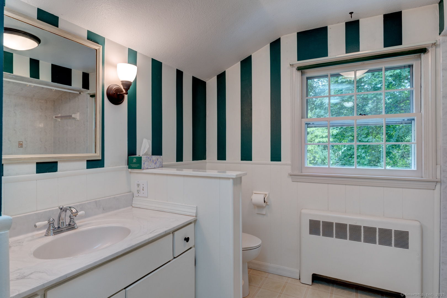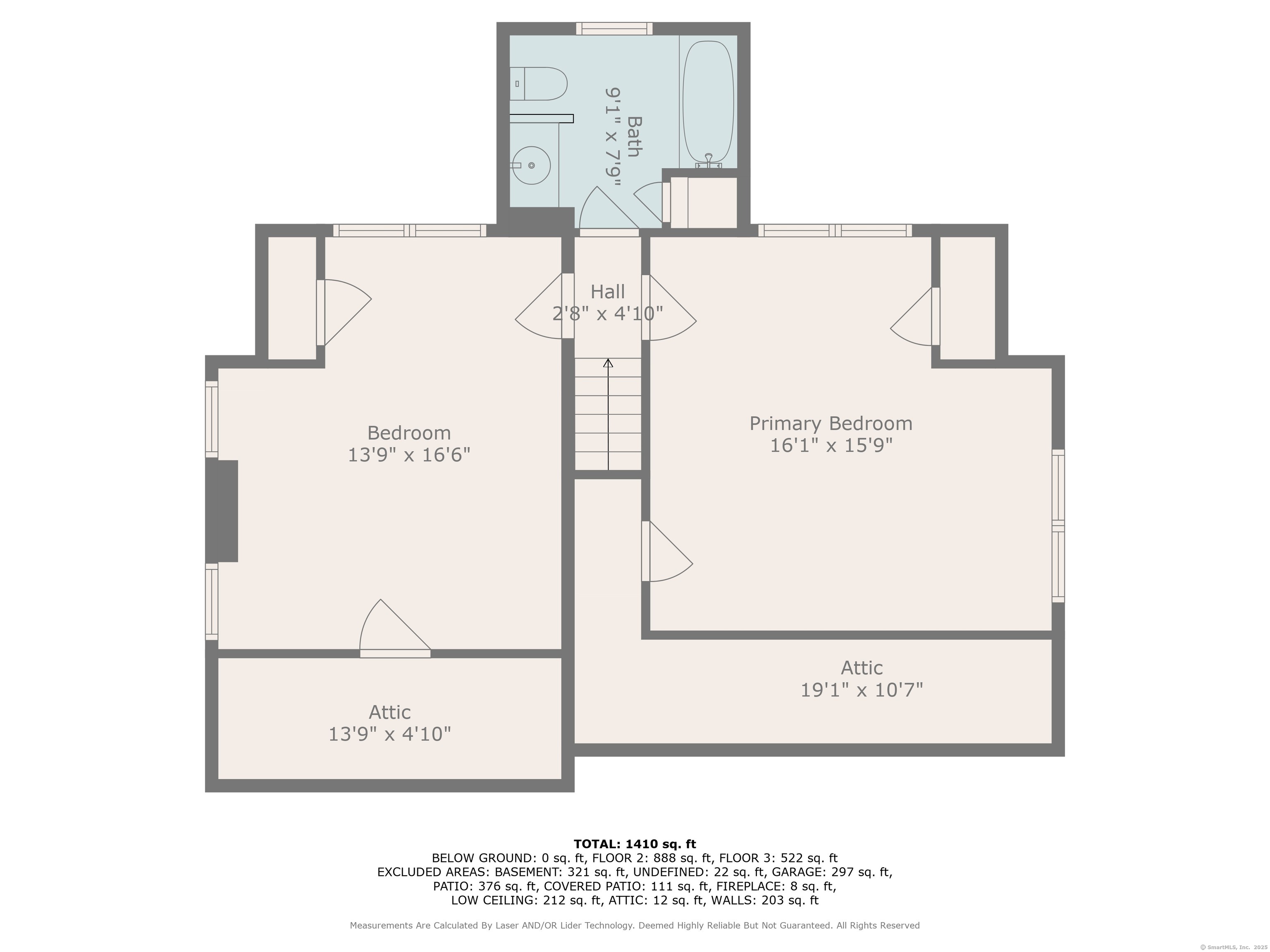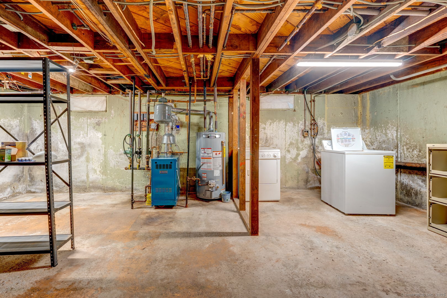More about this Property
If you are interested in more information or having a tour of this property with an experienced agent, please fill out this quick form and we will get back to you!
216 Belleview Avenue, Southington CT 06489
Current Price: $350,000
 2 beds
2 beds  1 baths
1 baths  1520 sq. ft
1520 sq. ft
Last Update: 6/23/2025
Property Type: Single Family For Sale
Step into this bright, airy, cape-style home that oozes with timeless charm! The front to back living room boasts lots of windows, hardwood floors and a beautiful fireplace to keep you warm on those snowy winter days. The dining room has wide plank laminate floors and a chandelier. It leads to the open concept kitchen complete with a large pantry, dining area with a picture window and is open to the family room. This area has lots of character with reclaimed wood cabinetry, beamed ceilings and country chic; great for entertaining or the perfect place to enjoy your morning coffee. The family room leads to a partially covered and open patio. Upstairs youll find two generously sized bedrooms and a full bath with a tub and shower. A 1-car attached garage completes this wonderful home set on a beautiful .32 acre lot. Dont miss this one! Schedule your showing today.
Meriden Ave to Belleview. Property is on the left. OR Berlin Ave to Belleview. Property is on the right.
MLS #: 24098710
Style: Cape Cod
Color: Blue
Total Rooms:
Bedrooms: 2
Bathrooms: 1
Acres: 0.32
Year Built: 1947 (Public Records)
New Construction: No/Resale
Home Warranty Offered:
Property Tax: $3,985
Zoning: R-20/2
Mil Rate:
Assessed Value: $126,750
Potential Short Sale:
Square Footage: Estimated HEATED Sq.Ft. above grade is 1520; below grade sq feet total is ; total sq ft is 1520
| Appliances Incl.: | Oven/Range,Refrigerator,Washer,Electric Dryer |
| Laundry Location & Info: | Lower Level Basement |
| Fireplaces: | 1 |
| Interior Features: | Cable - Pre-wired,Open Floor Plan,Security System |
| Basement Desc.: | Partial,Unfinished,Storage,Concrete Floor |
| Exterior Siding: | Shingle |
| Exterior Features: | Shed,Awnings,Patio |
| Foundation: | Concrete |
| Roof: | Asphalt Shingle |
| Parking Spaces: | 1 |
| Driveway Type: | Private |
| Garage/Parking Type: | Attached Garage,Off Street Parking,Driveway |
| Swimming Pool: | 0 |
| Waterfront Feat.: | Not Applicable |
| Lot Description: | Level Lot,Open Lot |
| Nearby Amenities: | Golf Course,Library,Medical Facilities,Park,Private School(s),Public Pool,Public Rec Facilities,Shopping/Mall |
| Occupied: | Vacant |
Hot Water System
Heat Type:
Fueled By: Hot Water.
Cooling: Wall Unit
Fuel Tank Location:
Water Service: Public Water Connected
Sewage System: Public Sewer Connected
Elementary: Walter A. Derynoski
Intermediate:
Middle:
High School: Southington
Current List Price: $350,000
Original List Price: $350,000
DOM: 23
Listing Date: 5/26/2025
Last Updated: 5/31/2025 4:05:05 AM
Expected Active Date: 5/31/2025
List Agent Name: Sharon OBrien
List Office Name: Hillside Properties
