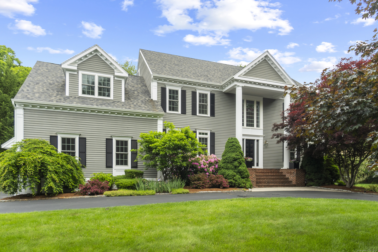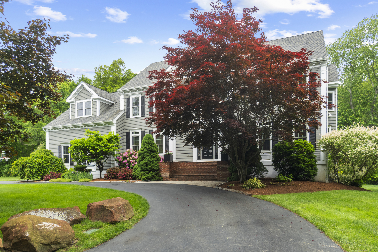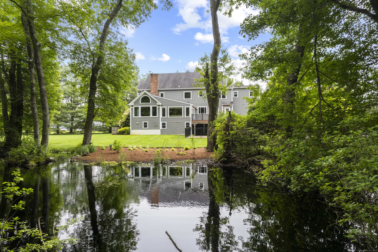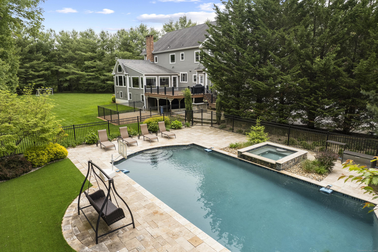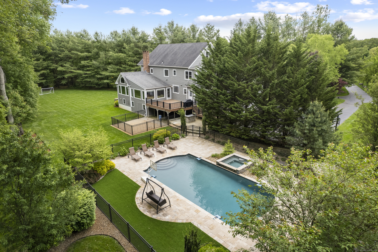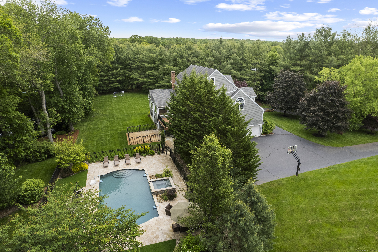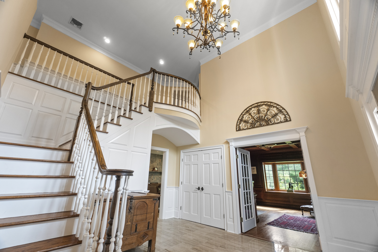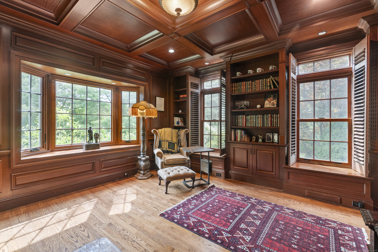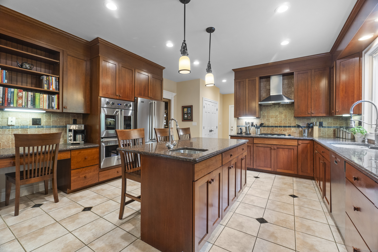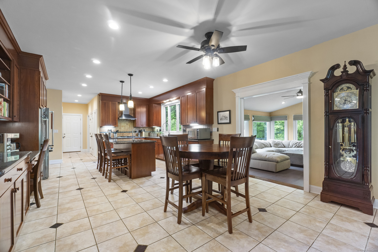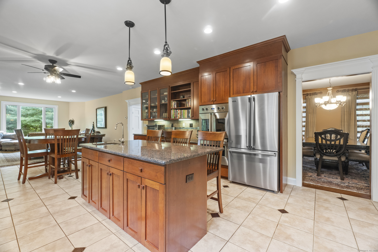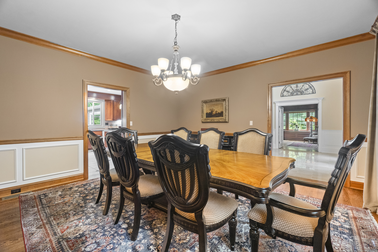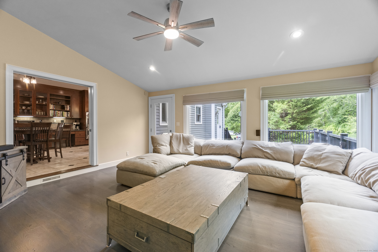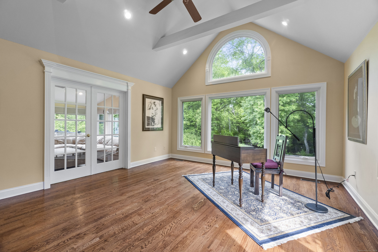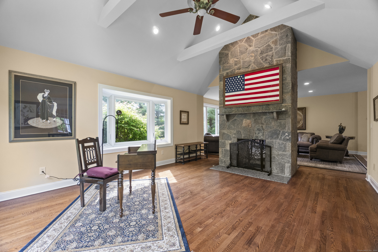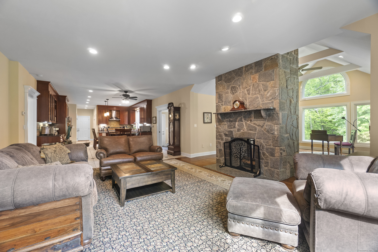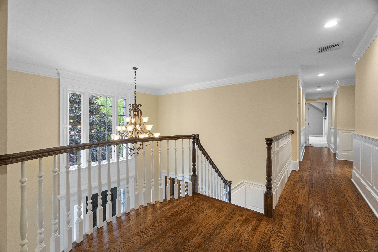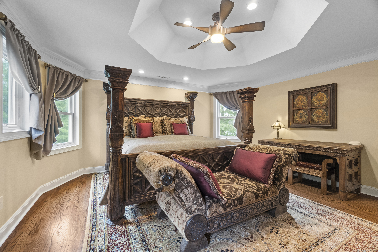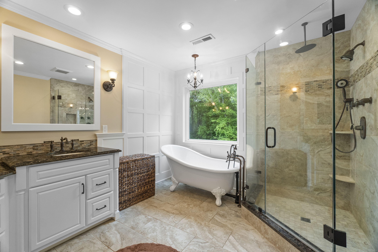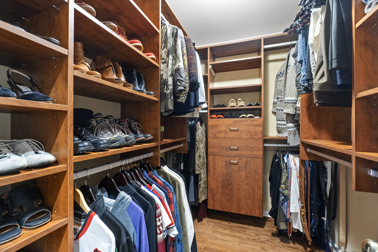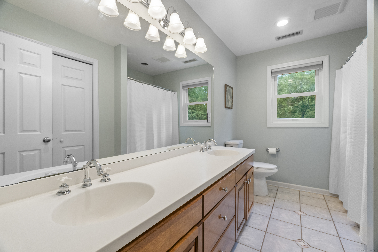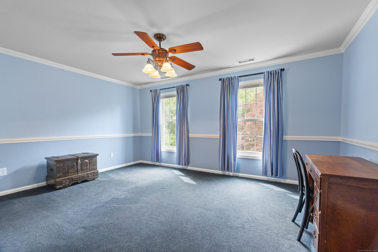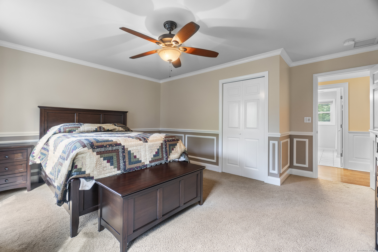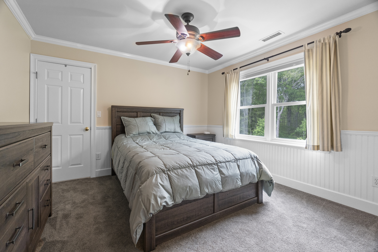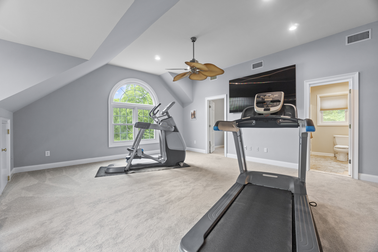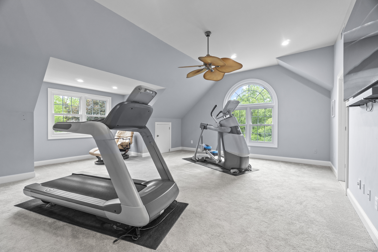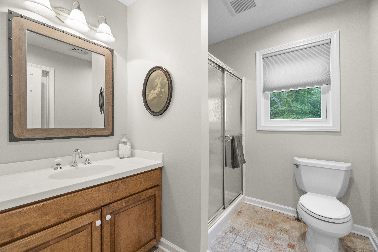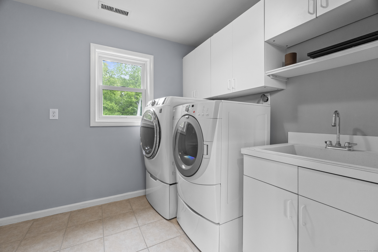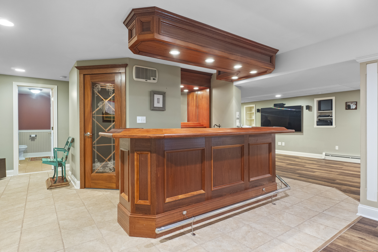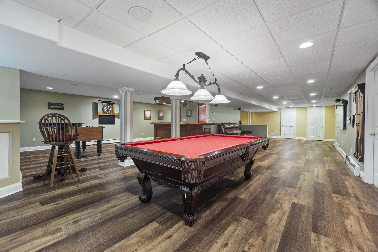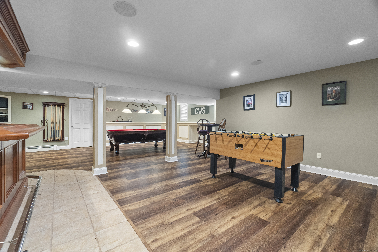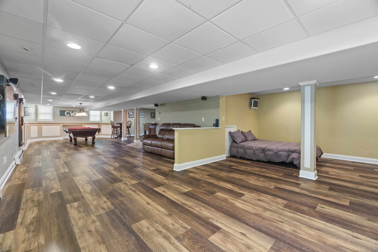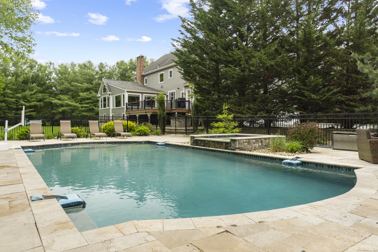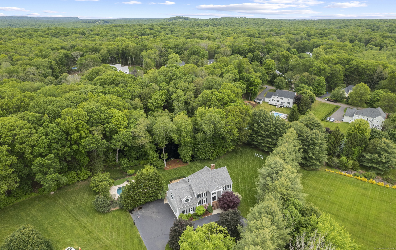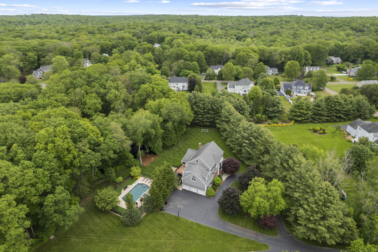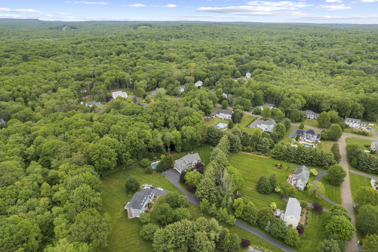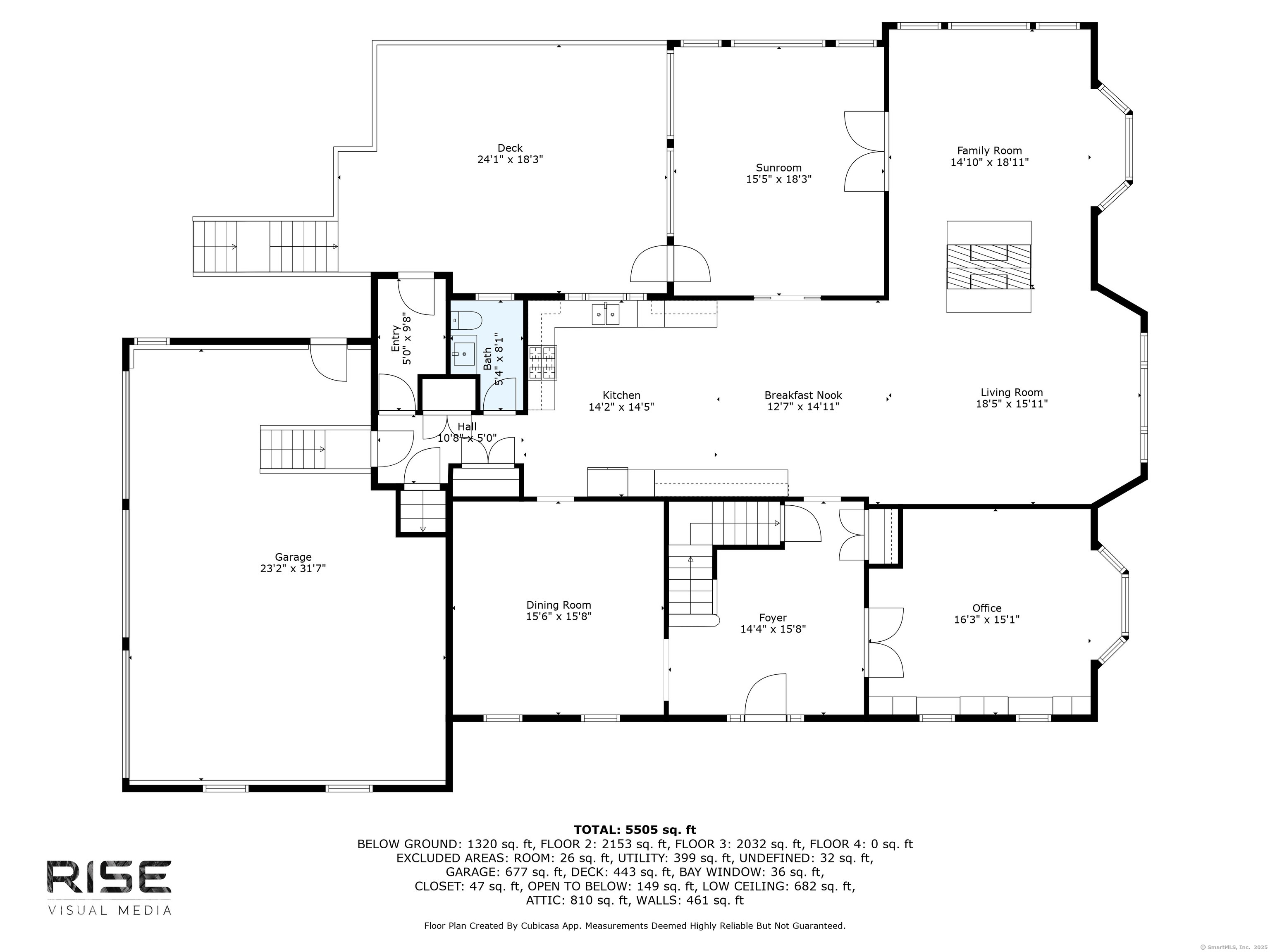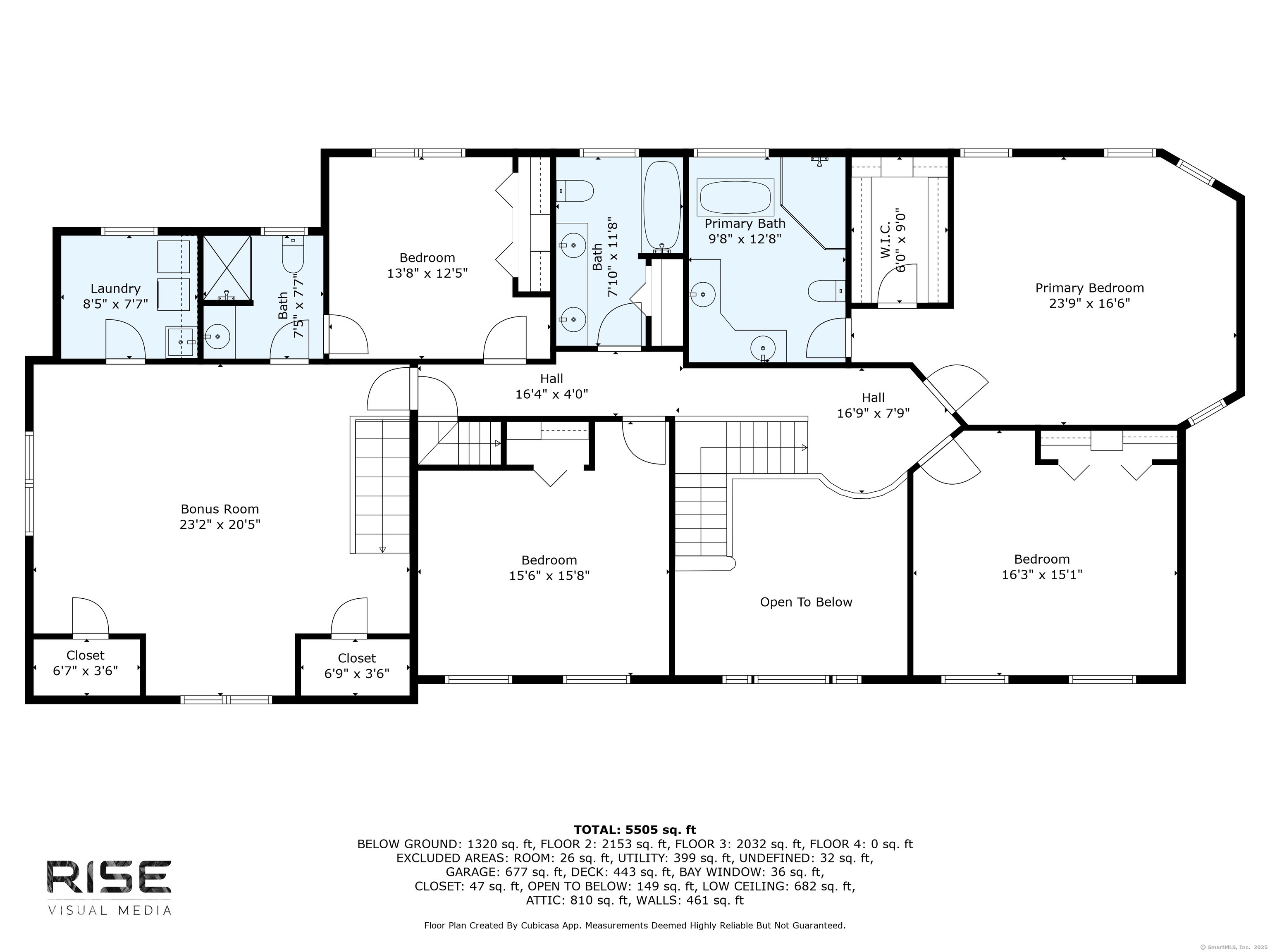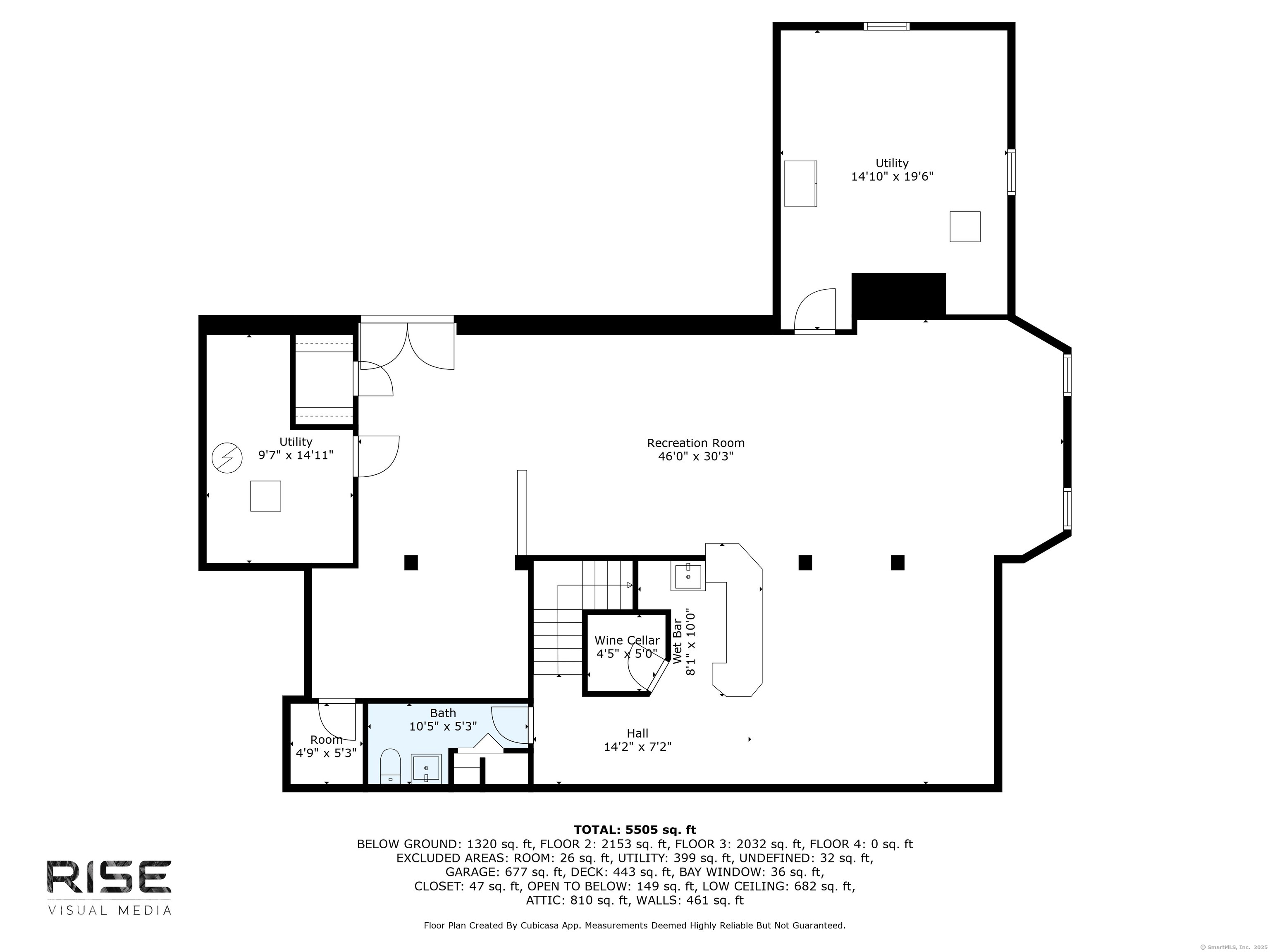More about this Property
If you are interested in more information or having a tour of this property with an experienced agent, please fill out this quick form and we will get back to you!
28 Indian Trail, Madison CT 06443
Current Price: $1,560,000
 4 beds
4 beds  4 baths
4 baths  5412 sq. ft
5412 sq. ft
Last Update: 6/20/2025
Property Type: Single Family For Sale
Nestled in the coveted Neck River Farms neighborhood, this custom colonial offers refined living, privacy, and thoughtful design. From the moment you step into the grand two-story foyer, the home impresses with rich architectural detail-highlighted by a floor-to-ceiling mahogany office, elegant formal dining room, and a chef-inspired kitchen with a large center island that opens gracefully into expansive living and great room. A stunning double-sided stone fireplace adds warmth and character to the heart of the home. Off the kitchen, a four-season sunroom with wide-plank hardwood floors and a new door opens to an elevated Azek deck-ideal for indoor-outdoor entertaining. Upstairs, three generously sized bedrooms showcase fresh paint, custom moldings, and unique design touches. The luxurious primary suite features a tray ceiling, an ample walk-in closet, and remodeled spa bath. Down the hall, a large flex room with a full bath, laundry room, and private staircase to the mudroom offers exceptional versatility. The finished lower level adds 1,289 sq ft of living space with a mahogany wet bar, wine cellar, rec area, cedar closet, half bath, and walk-out access. Outside, enjoy the ultimate in resort-style living with a three-car garage, stone patio with bar, saltwater Gunite Roman-end pool with integrated spillover spa and your own private pond-set on 3+ peaceful acres at the end of a quiet cul-de-sac. This turn-key property perfectly blends luxury and lifestyle. Welcome home!
GPS friendly. Driveway is shared - house is to the right.
MLS #: 24098705
Style: Colonial
Color: Grey
Total Rooms:
Bedrooms: 4
Bathrooms: 4
Acres: 3.12
Year Built: 1998 (Public Records)
New Construction: No/Resale
Home Warranty Offered:
Property Tax: $18,995
Zoning: RU-1
Mil Rate:
Assessed Value: $863,400
Potential Short Sale:
Square Footage: Estimated HEATED Sq.Ft. above grade is 4123; below grade sq feet total is 1289; total sq ft is 5412
| Appliances Incl.: | Gas Range,Refrigerator,Dishwasher,Washer,Dryer,Wine Chiller |
| Laundry Location & Info: | Upper Level Laundry located in the bonus room |
| Fireplaces: | 2 |
| Energy Features: | Generator,Thermopane Windows |
| Interior Features: | Auto Garage Door Opener,Central Vacuum,Humidifier,Security System |
| Energy Features: | Generator,Thermopane Windows |
| Basement Desc.: | Full,Heated,Storage,Fully Finished,Walk-out,Liveable Space,Full With Walk-Out |
| Exterior Siding: | Clapboard |
| Exterior Features: | Deck,Gutters,Hot Tub,French Doors,Underground Sprinkler |
| Foundation: | Concrete |
| Roof: | Asphalt Shingle |
| Parking Spaces: | 3 |
| Garage/Parking Type: | Attached Garage |
| Swimming Pool: | 1 |
| Waterfront Feat.: | Not Applicable |
| Lot Description: | Some Wetlands,Interior Lot,Level Lot,On Cul-De-Sac |
| In Flood Zone: | 0 |
| Occupied: | Owner |
Hot Water System
Heat Type:
Fueled By: Hot Air,Zoned.
Cooling: Ceiling Fans,Central Air,Zoned
Fuel Tank Location: Above Ground
Water Service: Private Well
Sewage System: Septic
Elementary: Per Board of Ed
Intermediate:
Middle:
High School: Daniel Hand
Current List Price: $1,560,000
Original List Price: $1,560,000
DOM: 13
Listing Date: 6/2/2025
Last Updated: 6/11/2025 11:43:18 AM
Expected Active Date: 6/7/2025
List Agent Name: Heidi Hoss
List Office Name: Coldwell Banker Realty
