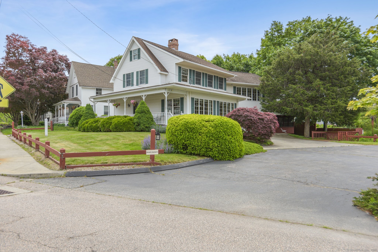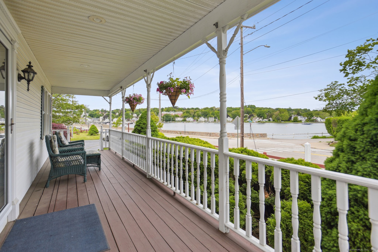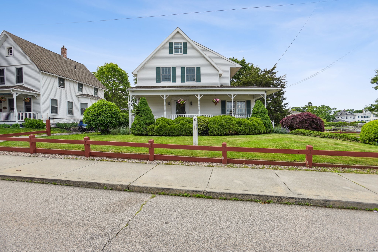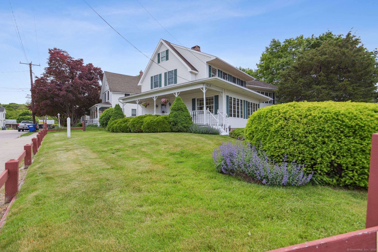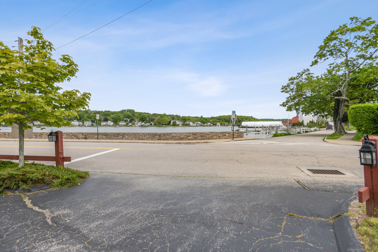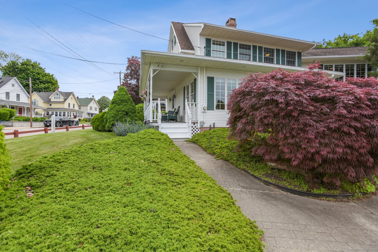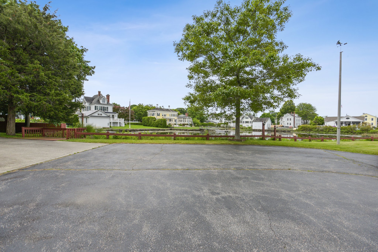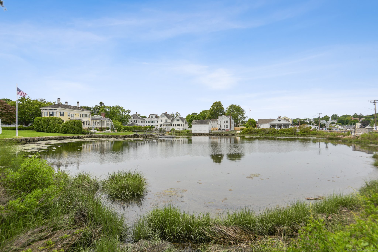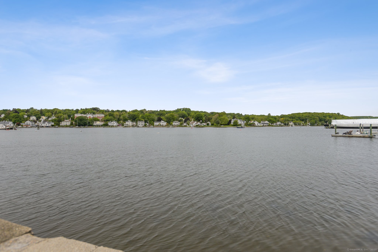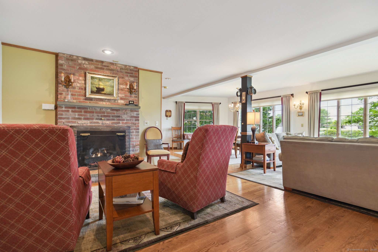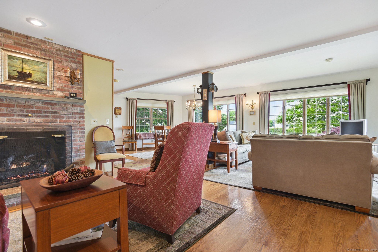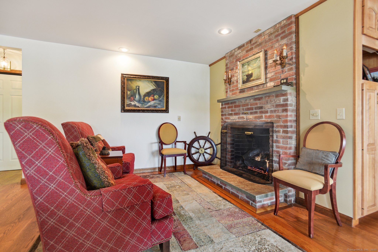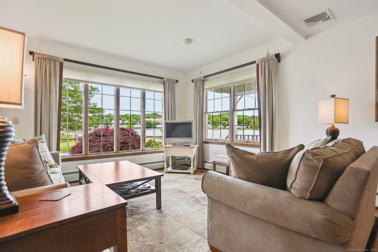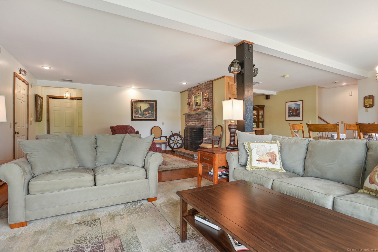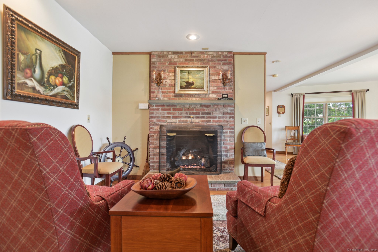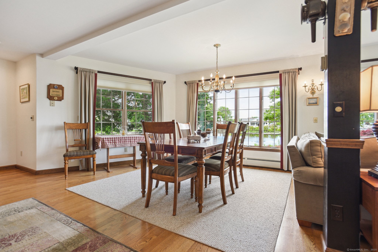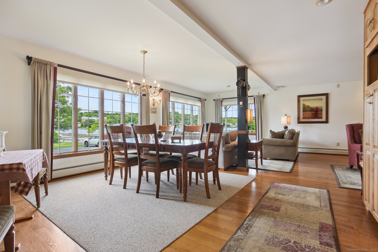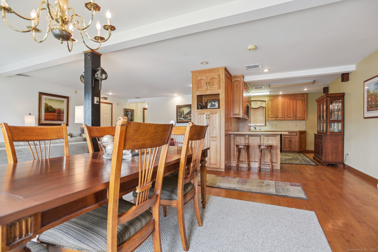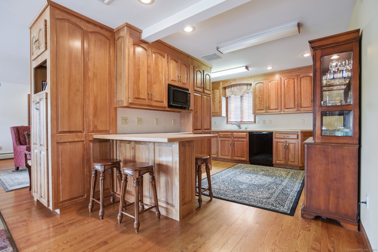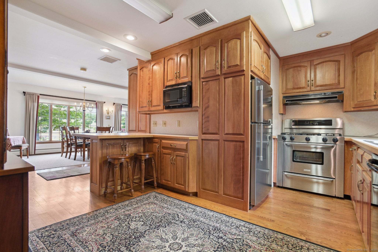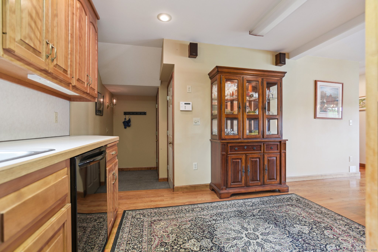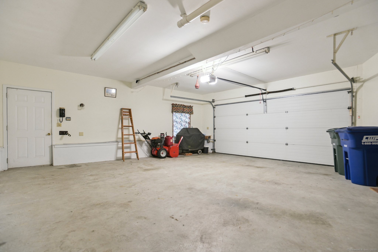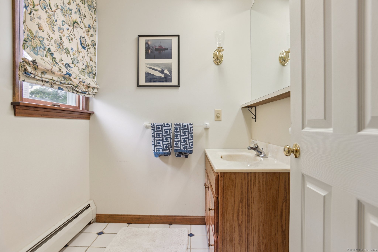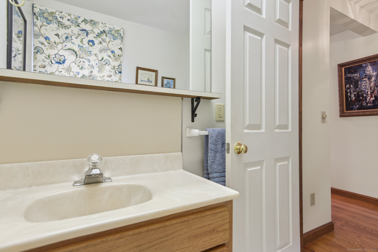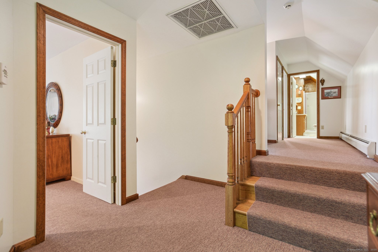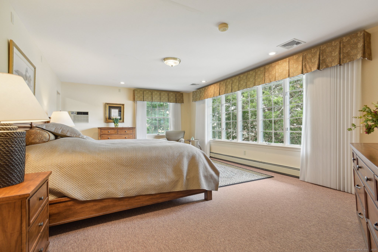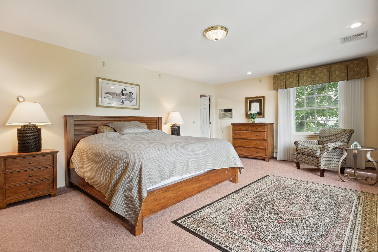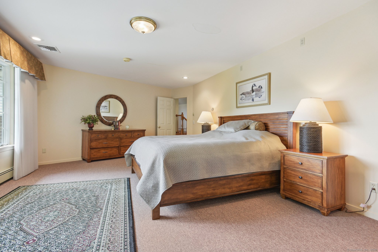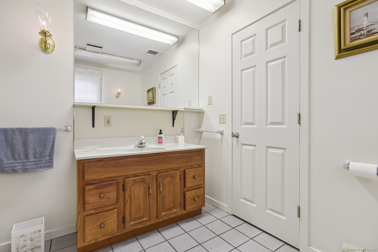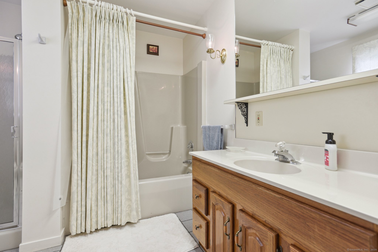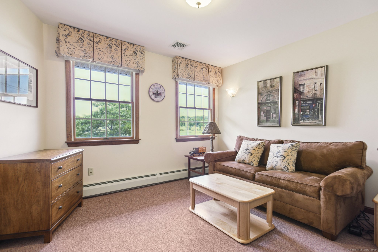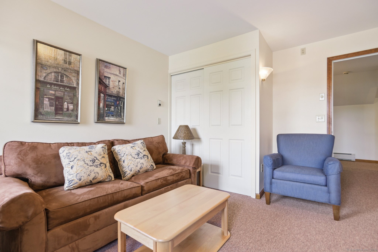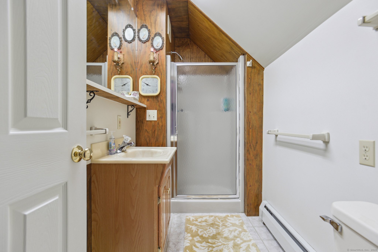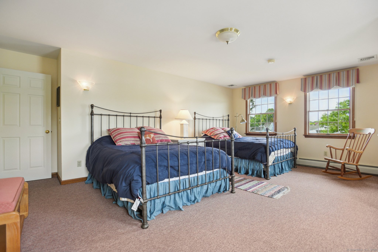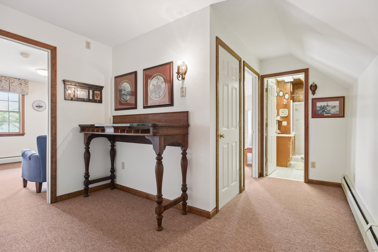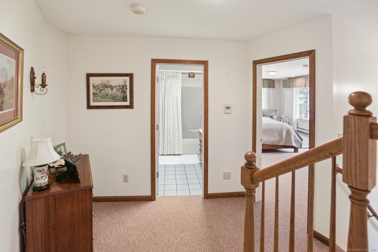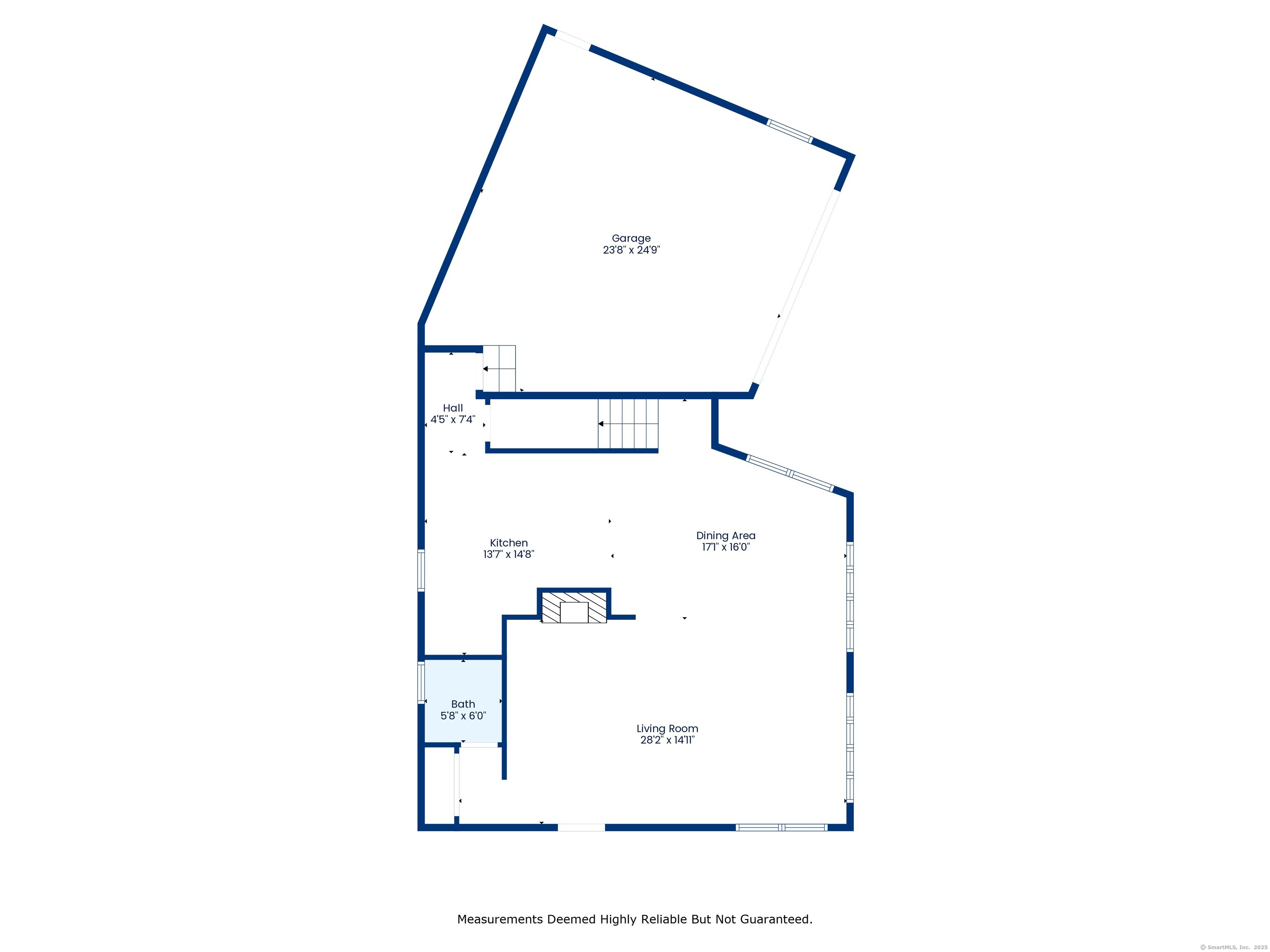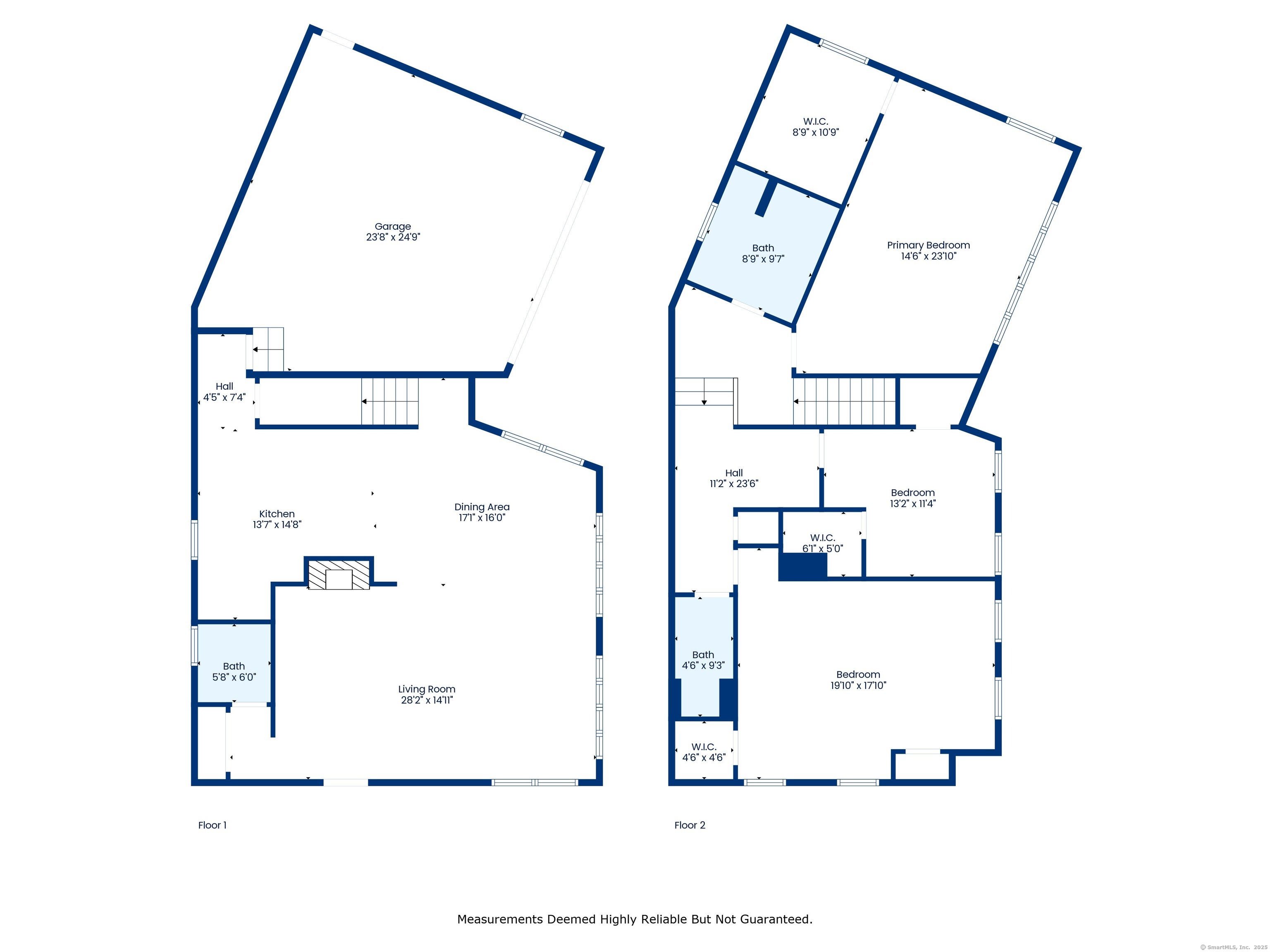More about this Property
If you are interested in more information or having a tour of this property with an experienced agent, please fill out this quick form and we will get back to you!
40 Holmes Street, Stonington CT 06355
Current Price: $2,280,000
 3 beds
3 beds  3 baths
3 baths  2402 sq. ft
2402 sq. ft
Last Update: 6/23/2025
Property Type: Single Family For Sale
Welcome to your dream home nestled in the heart of downtown Mystics historic district. This exquisite 3-bedroom, 2.5-bath residence offers breathtaking water views from every window, capturing the essence of waterfront living. Enjoy direct water access with a private mooring on the scenic Mystic River, perfect for boating enthusiasts. This well-maintained home is ideally situated between the iconic Mystic Seaport and the Mystic River bascule drawbridge. Immerse yourself in a vibrant riverfront community, where historic charm meets modern convenience. The location is unbeatable-walk to a variety of shops, renowned restaurants, and lively entertainment options. Whether youre seeking a peaceful retreat or an active lifestyle, this property provides the best of both worlds. Revel in the rich history and culture of Mystic while enjoying the comforts of home. Dont miss the opportunity to experience the quintessential New England coastal living in this historic gem.
per GPS
MLS #: 24098685
Style: Colonial
Color:
Total Rooms:
Bedrooms: 3
Bathrooms: 3
Acres: 0.3
Year Built: 1900 (Public Records)
New Construction: No/Resale
Home Warranty Offered:
Property Tax: $12,604
Zoning: RH-10
Mil Rate:
Assessed Value: $660,000
Potential Short Sale:
Square Footage: Estimated HEATED Sq.Ft. above grade is 2402; below grade sq feet total is ; total sq ft is 2402
| Appliances Incl.: | Gas Cooktop,Gas Range,Microwave,Range Hood,Refrigerator,Dishwasher,Washer,Dryer |
| Laundry Location & Info: | Lower Level basement |
| Fireplaces: | 0 |
| Home Automation: | Security System |
| Basement Desc.: | Full,Unfinished,Sump Pump,Storage,Interior Access,Concrete Floor |
| Exterior Siding: | Vinyl Siding |
| Exterior Features: | Sidewalk,Shed,Porch,Deck,Gutters |
| Foundation: | Block,Stone |
| Roof: | Asphalt Shingle |
| Parking Spaces: | 2 |
| Garage/Parking Type: | Attached Garage |
| Swimming Pool: | 0 |
| Waterfront Feat.: | River,Walk to Water,Dock or Mooring,Water Community,View,Access |
| Lot Description: | Sloping Lot,Historic District,Water View |
| In Flood Zone: | 1 |
| Occupied: | Vacant |
Hot Water System
Heat Type:
Fueled By: Baseboard.
Cooling: Central Air
Fuel Tank Location: In Basement
Water Service: Public Water Connected
Sewage System: Public Sewer Connected
Elementary: Per Board of Ed
Intermediate:
Middle:
High School: Stonington
Current List Price: $2,280,000
Original List Price: $2,280,000
DOM: 22
Listing Date: 5/27/2025
Last Updated: 5/31/2025 4:05:05 AM
Expected Active Date: 5/31/2025
List Agent Name: Jason Pollard
List Office Name: Compass Connecticut, LLC
