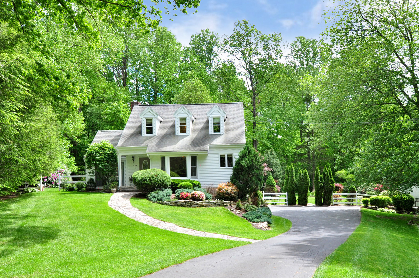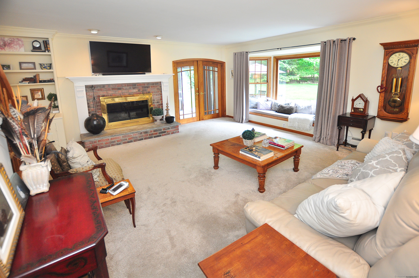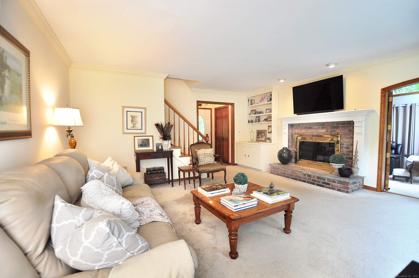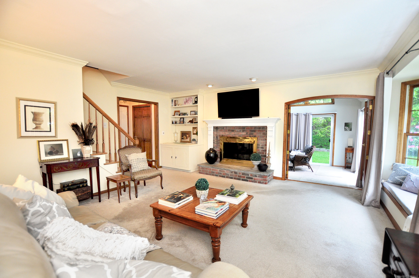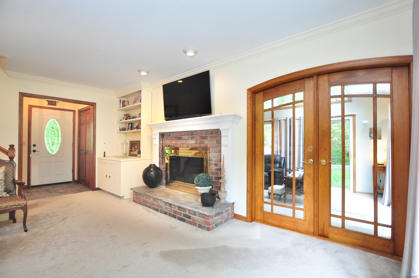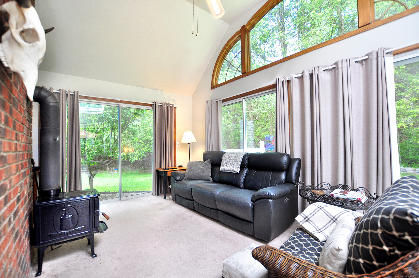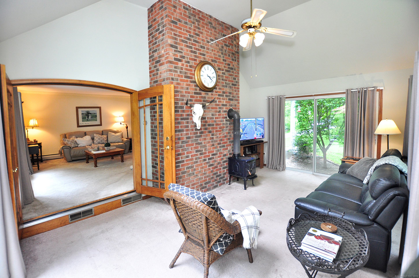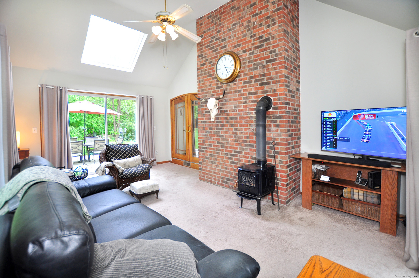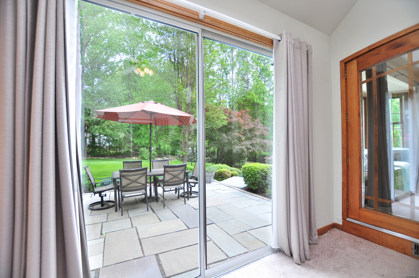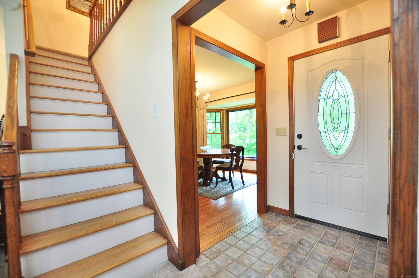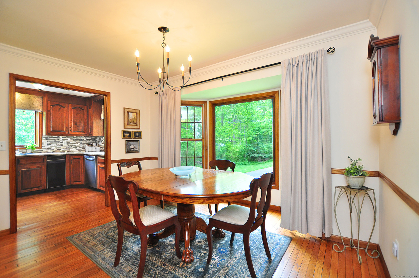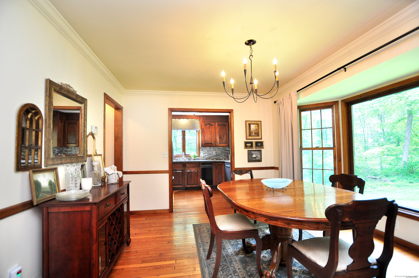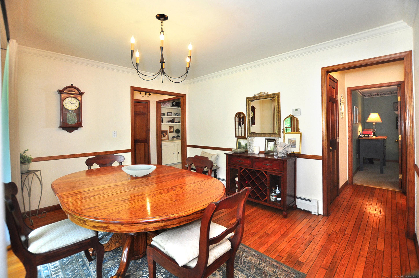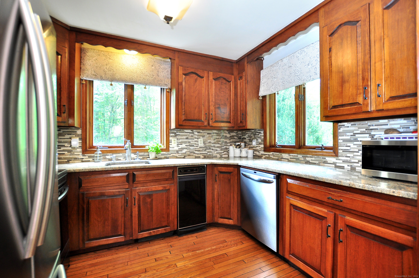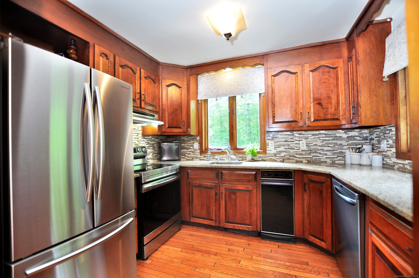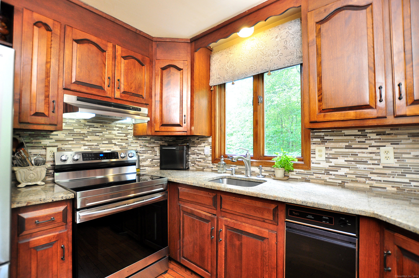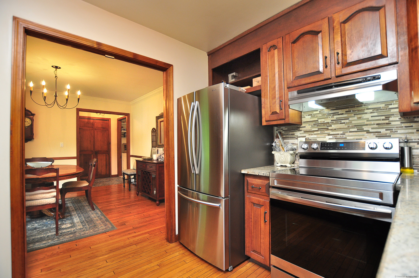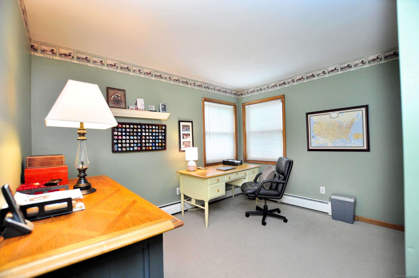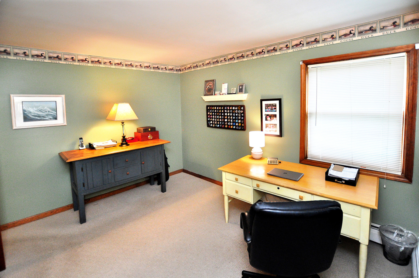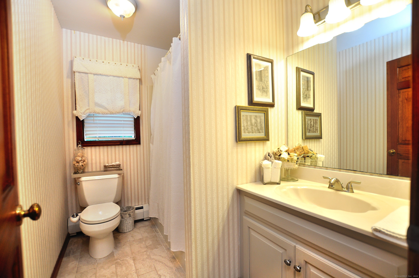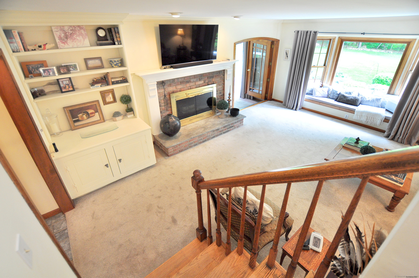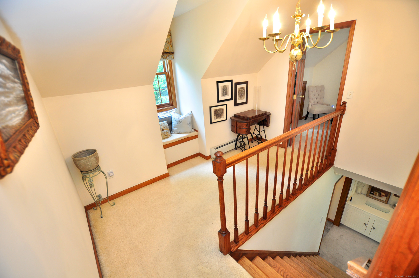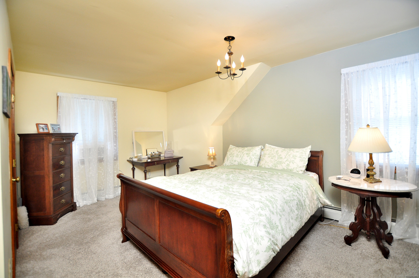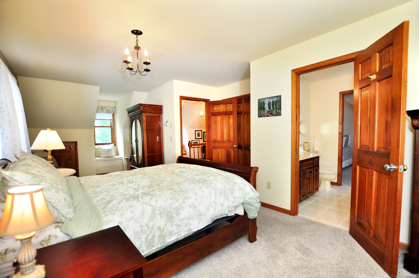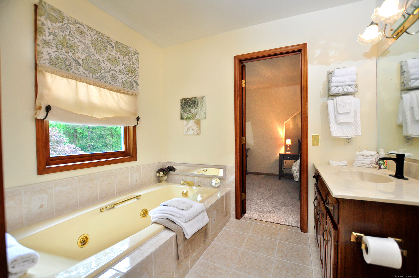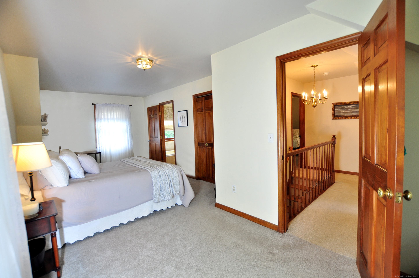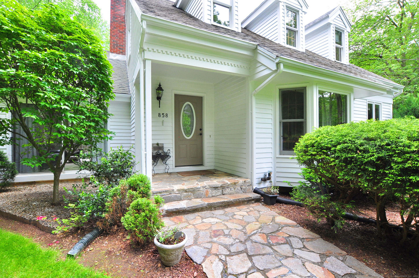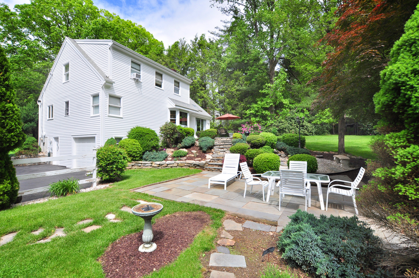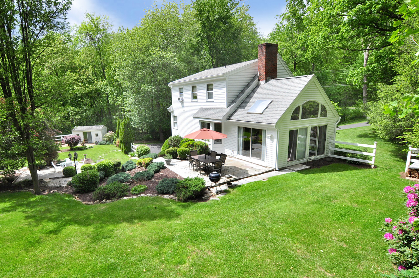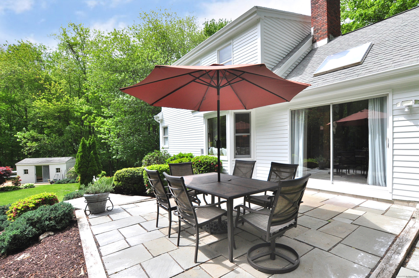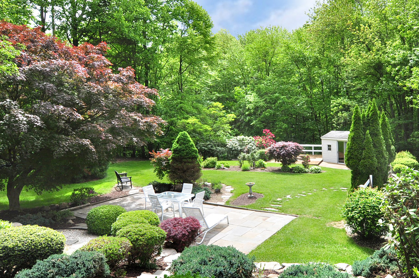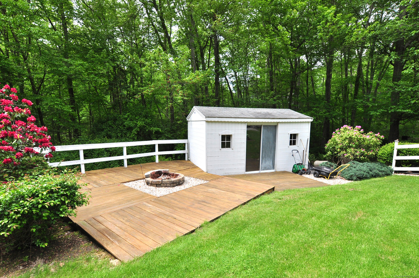More about this Property
If you are interested in more information or having a tour of this property with an experienced agent, please fill out this quick form and we will get back to you!
858 Bucks Hill Road, Southbury CT 06488
Current Price: $499,900
 3 beds
3 beds  2 baths
2 baths  1604 sq. ft
1604 sq. ft
Last Update: 6/21/2025
Property Type: Single Family For Sale
Highest and best offer by 5:00 PM, Tuesday, June 3, 2025. Have your own little piece of heaven in this charming 3-bedroom cape that feels like home the minute you walk in the front door. The park-like yard is gorgeous with multiple patios, beautiful flowering shrubs and a firepit area. This home is a wonderful place to relax and unwind. The layout includes a sun-filled living room with built-ins, a window seat and fireplace. It opens to a four-season sun room with wood-burning stove, hydro-air heat and lots of windows. A slider leads out to a patio for your morning coffee or summer evening dinners. The kitchen has stainless appliances, granite counters and hardwood flooring. Entertain your guests in a dining room with bay window overlooking the luxurious front yard. The first floor bedroom next to a full bath is currently being used as an office. On the second floor are the primary bedroom and second bedroom with a full bath between. Close to schools, shopping, medical offices and commuter routes, it is in a perfect location. This home is a must-see! A true gem! (Owner to find suitable housing)
Rt 6 to Bucks Hill Rd - GPS friendly
MLS #: 24098678
Style: Cape Cod
Color: White
Total Rooms:
Bedrooms: 3
Bathrooms: 2
Acres: 3.1
Year Built: 1986 (Public Records)
New Construction: No/Resale
Home Warranty Offered:
Property Tax: $6,091
Zoning: R-60
Mil Rate:
Assessed Value: $258,090
Potential Short Sale:
Square Footage: Estimated HEATED Sq.Ft. above grade is 1604; below grade sq feet total is ; total sq ft is 1604
| Appliances Incl.: | Oven/Range,Microwave,Refrigerator,Dishwasher,Washer,Dryer |
| Laundry Location & Info: | Lower Level |
| Fireplaces: | 1 |
| Interior Features: | Auto Garage Door Opener,Cable - Pre-wired |
| Basement Desc.: | Partial,Partial With Walk-Out |
| Exterior Siding: | Clapboard |
| Exterior Features: | Sidewalk,Shed,Gutters,Patio |
| Foundation: | Concrete |
| Roof: | Asphalt Shingle |
| Parking Spaces: | 1 |
| Garage/Parking Type: | Under House Garage |
| Swimming Pool: | 0 |
| Waterfront Feat.: | Not Applicable |
| Lot Description: | Some Wetlands,Treed,Rolling |
| Nearby Amenities: | Golf Course,Health Club,Library,Medical Facilities,Park,Public Pool,Shopping/Mall,Tennis Courts |
| Occupied: | Owner |
Hot Water System
Heat Type:
Fueled By: Hot Water.
Cooling: Window Unit
Fuel Tank Location: In Basement
Water Service: Private Well
Sewage System: Septic
Elementary: Longmeadow Elementary School
Intermediate:
Middle: Memorial Middle School
High School: Pomperaug
Current List Price: $499,900
Original List Price: $499,900
DOM: 5
Listing Date: 5/30/2025
Last Updated: 6/4/2025 10:05:38 PM
List Agent Name: Donna Matula
List Office Name: William Raveis Real Estate
