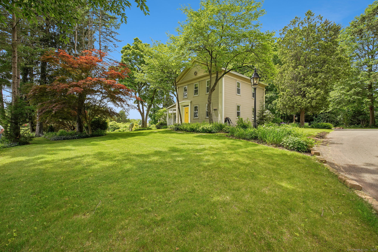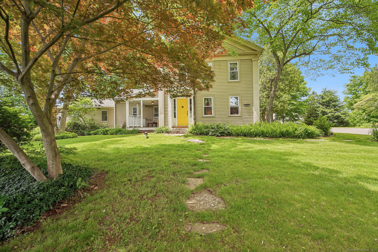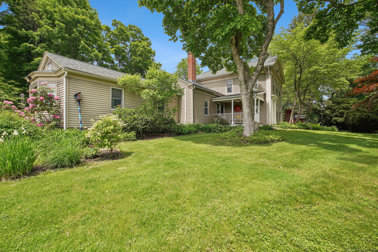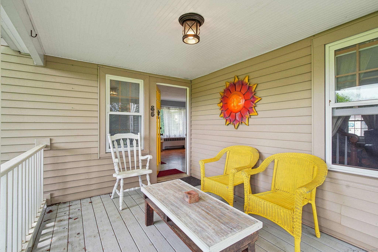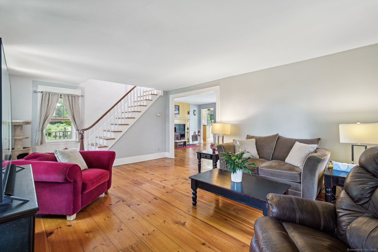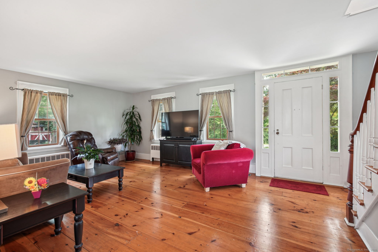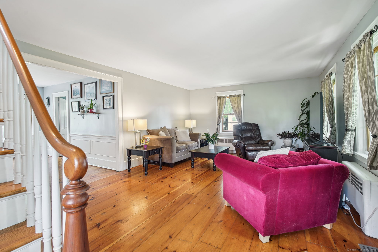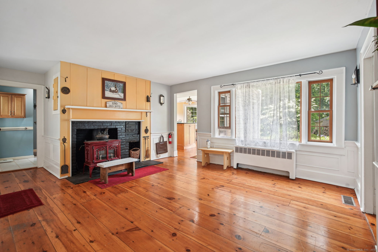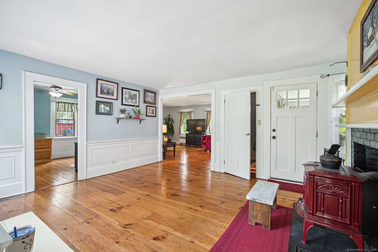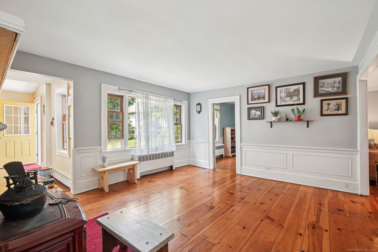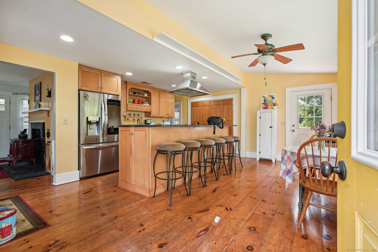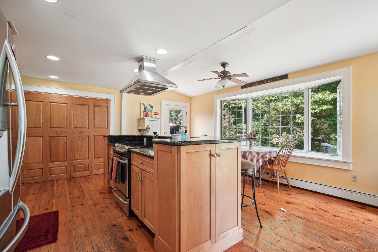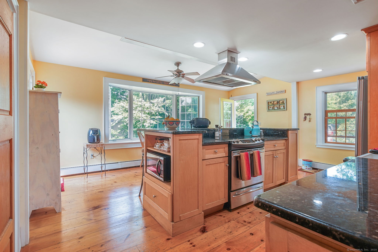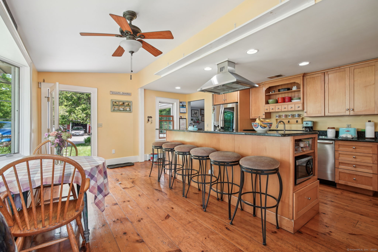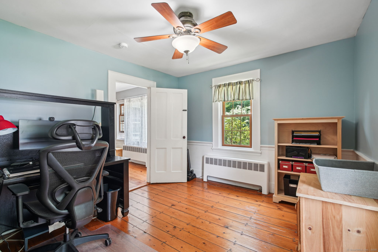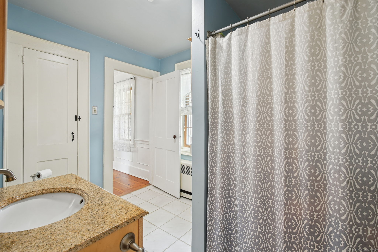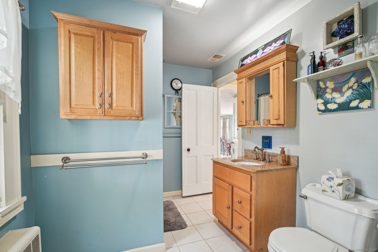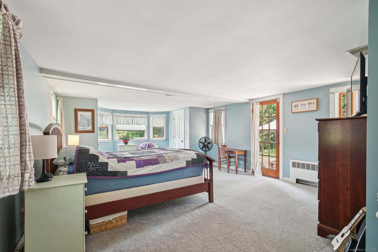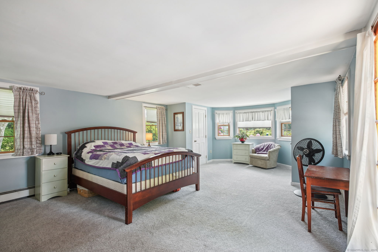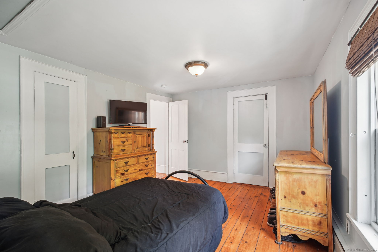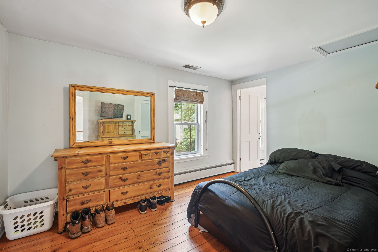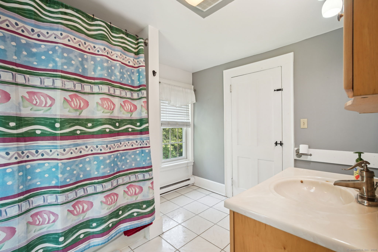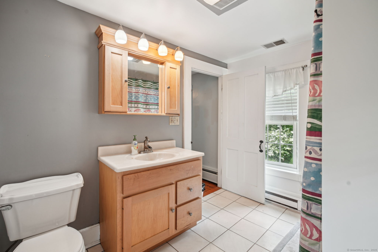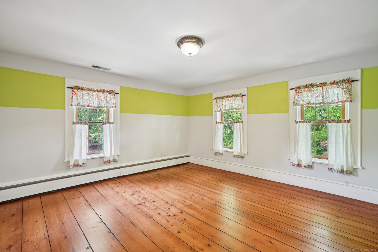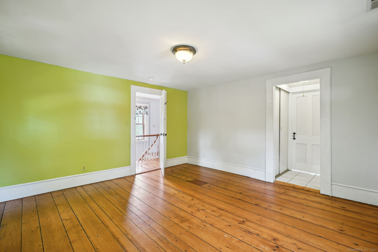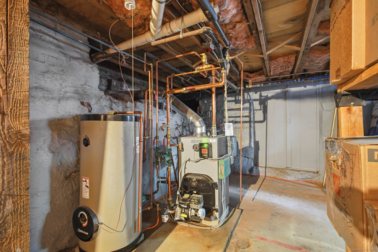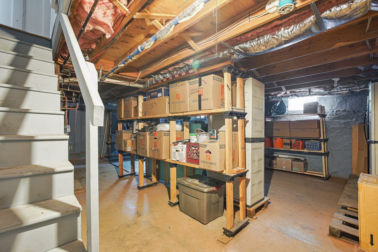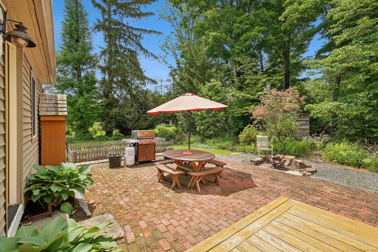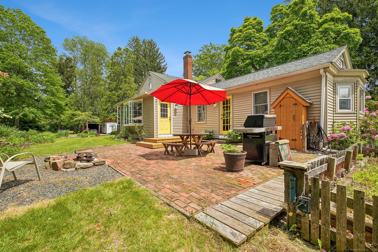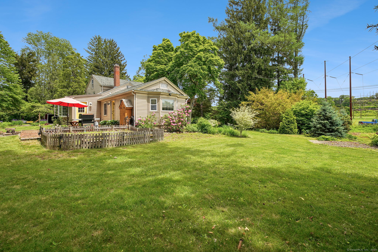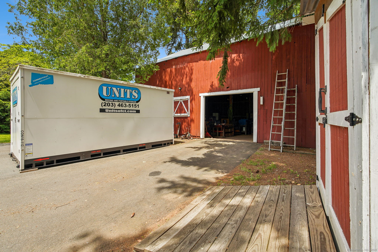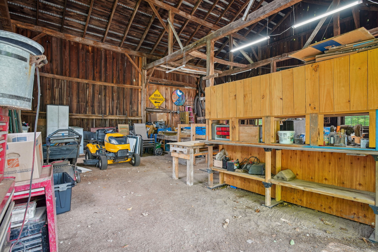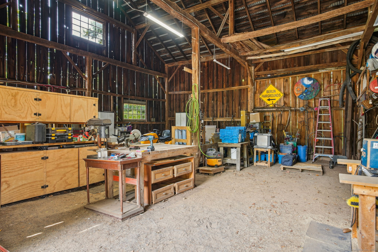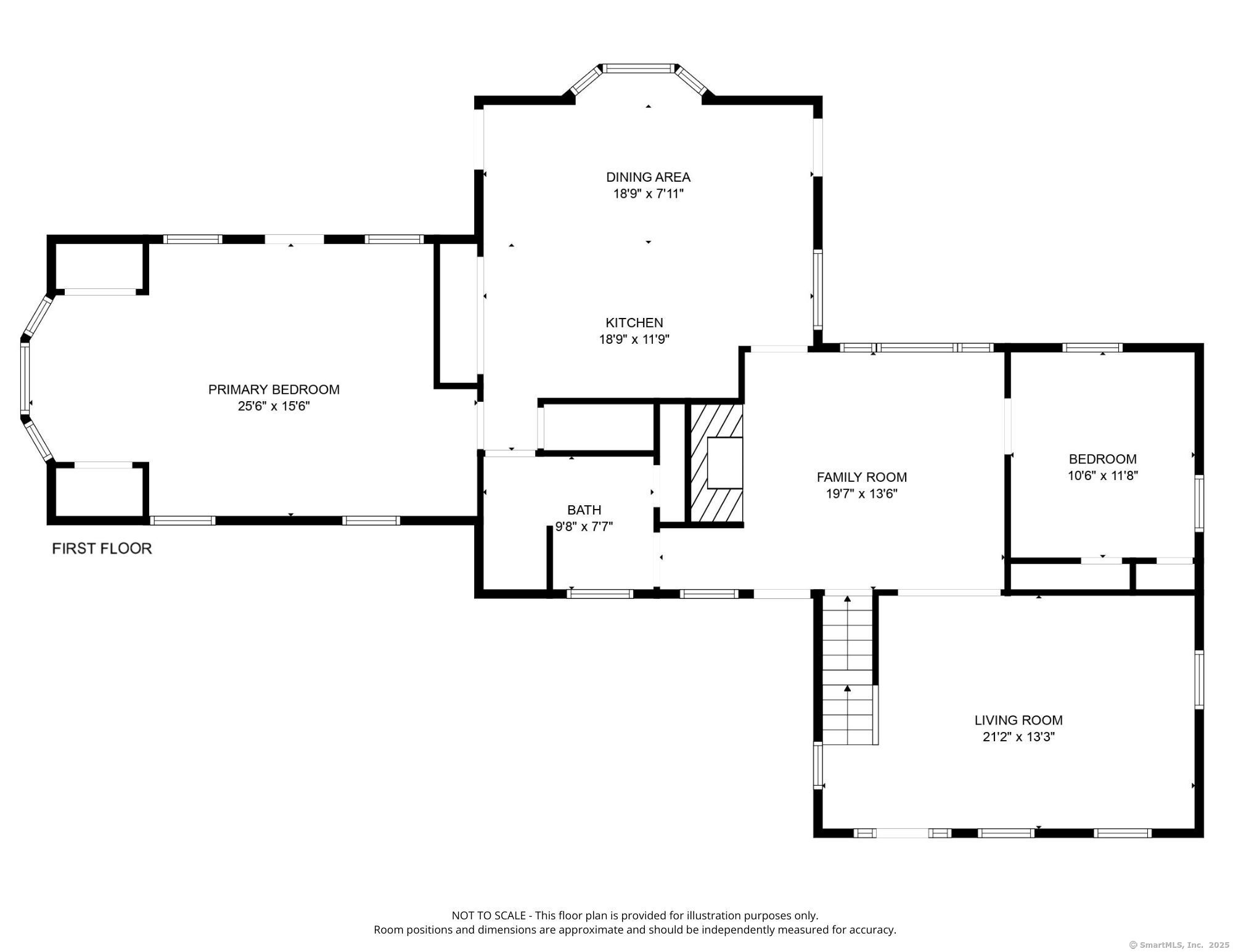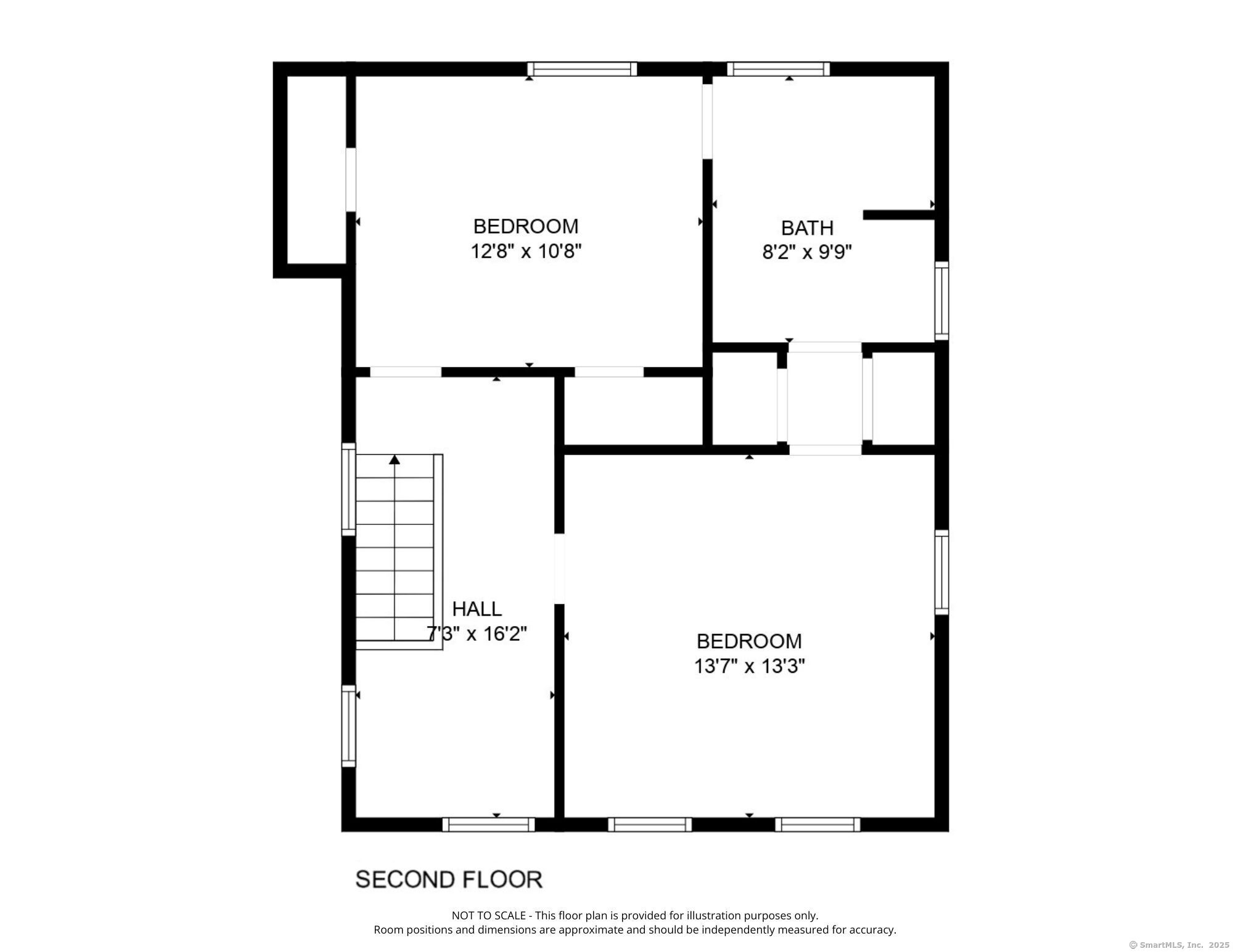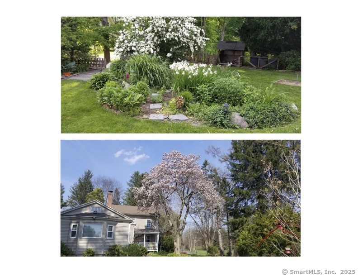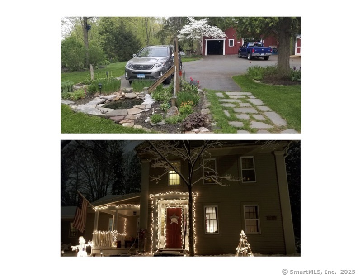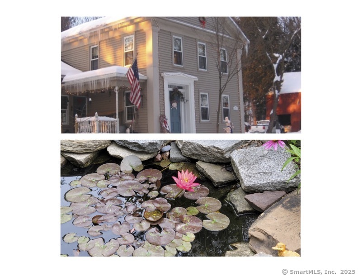More about this Property
If you are interested in more information or having a tour of this property with an experienced agent, please fill out this quick form and we will get back to you!
85 Wethersfield Road, Berlin CT 06037
Current Price: $450,000
 4 beds
4 beds  2 baths
2 baths  2190 sq. ft
2190 sq. ft
Last Update: 6/17/2025
Property Type: Single Family For Sale
Take a step back in time as Old-World charm seamlessly blends with modern convenience. The Levi Deming House, c.1780, is a Post-Revolutionary War Greek Revival set back on a private lot surrounded by lovingly maintained gardens. This 4br/2ba offers a main floor primary bedroom and wide-plank floors throughout. Enjoy the remodeled eat-in kitchen, featuring granite counters and SS appliances. In addition, theres the convenience of a 1st floor laundry and appeal of a wood-burning stove. Antique colonial features abound, taking you back to that rich colonial history that Connecticut is famous for. Step outside onto the front porch or the back patio and immerse yourself in the lush landscape thats both refreshing and unique. The exquisite gardens offer an oasis for nature lovers that includes a Lily Pond, fire pit, and outdoor shower. A classic red barn, used as a woodworking shop, provides space for 2 cars, workshop, and storage, offering endless possibilities. More than merely a home, the Levi Deming house frames a historic way of life in a modern setting thats convenient to the Berlin Tpke, rt 9, and everything that central Connecticut has to offer.
Rt 5 north to Worthington Ridge to Hummingbird Dr to Wethersfield Rd.
MLS #: 24098666
Style: Colonial
Color:
Total Rooms:
Bedrooms: 4
Bathrooms: 2
Acres: 0.89
Year Built: 1780 (Public Records)
New Construction: No/Resale
Home Warranty Offered:
Property Tax: $5,963
Zoning: R-21
Mil Rate:
Assessed Value: $197,400
Potential Short Sale:
Square Footage: Estimated HEATED Sq.Ft. above grade is 2190; below grade sq feet total is ; total sq ft is 2190
| Appliances Incl.: | Oven/Range,Microwave,Range Hood,Refrigerator,Dishwasher |
| Laundry Location & Info: | Main Level Main Floor |
| Fireplaces: | 1 |
| Basement Desc.: | Partial,Unfinished,Sump Pump,Partial With Hatchway,Concrete Floor |
| Exterior Siding: | Vinyl Siding |
| Exterior Features: | Shed,Barn,Garden Area,Patio |
| Foundation: | Masonry,Stone |
| Roof: | Asphalt Shingle |
| Parking Spaces: | 2 |
| Driveway Type: | Private,Paved |
| Garage/Parking Type: | Barn,Paved,Driveway |
| Swimming Pool: | 0 |
| Waterfront Feat.: | Not Applicable |
| Lot Description: | Lightly Wooded,Treed,Sloping Lot |
| In Flood Zone: | 0 |
| Occupied: | Owner |
Hot Water System
Heat Type:
Fueled By: Hot Water.
Cooling: Ceiling Fans,Window Unit
Fuel Tank Location: In Basement
Water Service: Public Water Connected
Sewage System: Public Sewer Connected
Elementary: Per Board of Ed
Intermediate:
Middle:
High School: Per Board of Ed
Current List Price: $450,000
Original List Price: $450,000
DOM: 4
Listing Date: 5/26/2025
Last Updated: 6/2/2025 1:30:49 PM
Expected Active Date: 5/29/2025
List Agent Name: Gerard Sullivan
List Office Name: Coldwell Banker Realty
