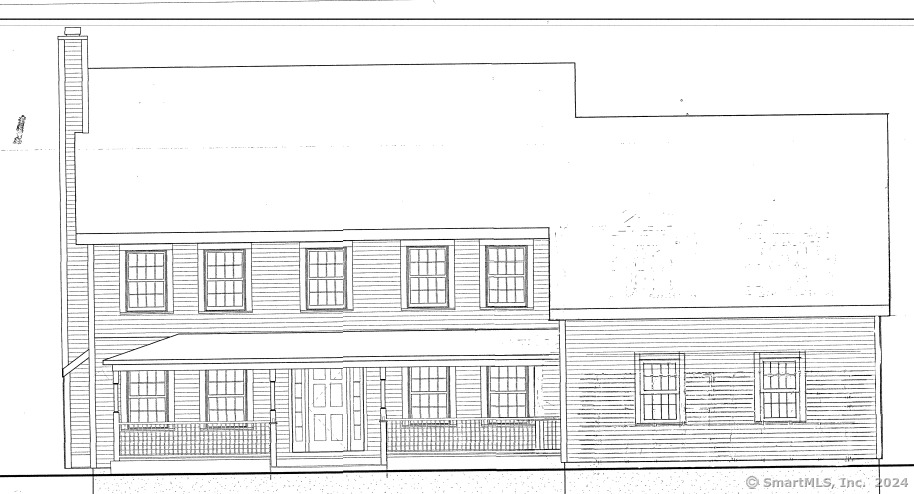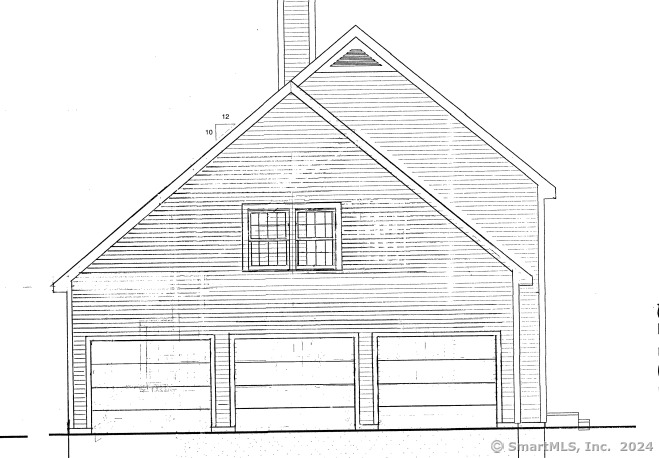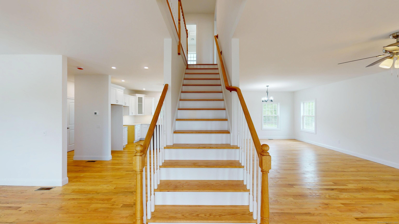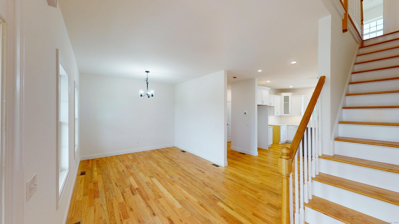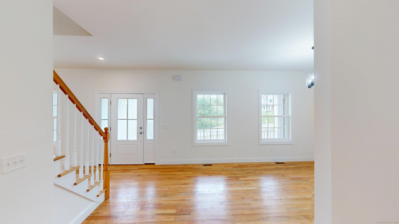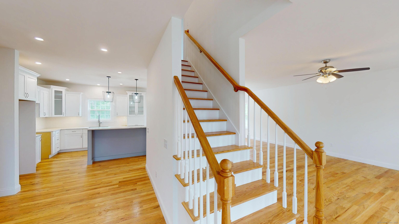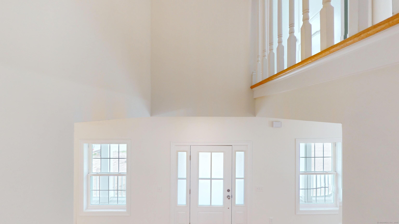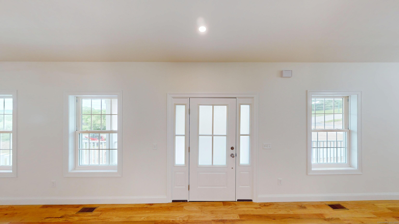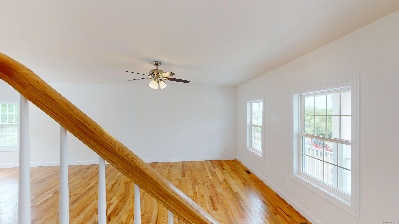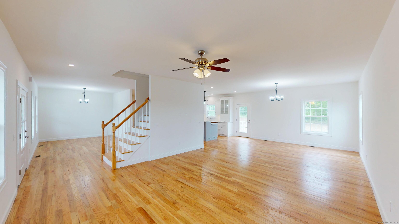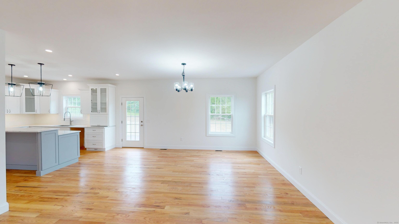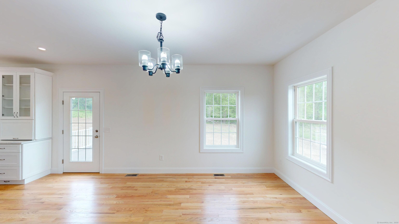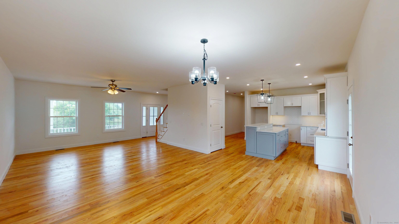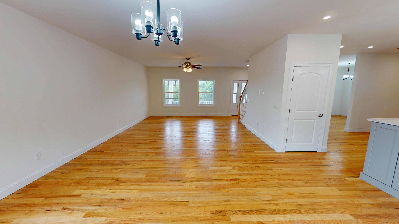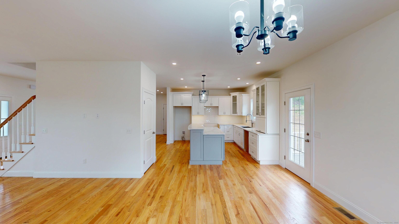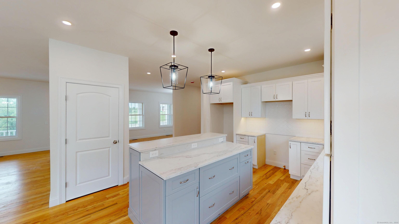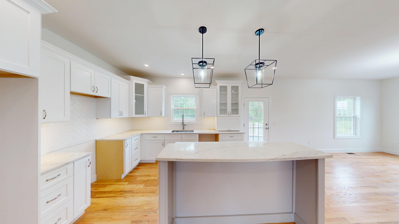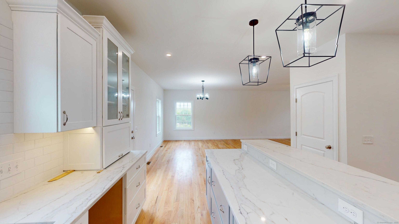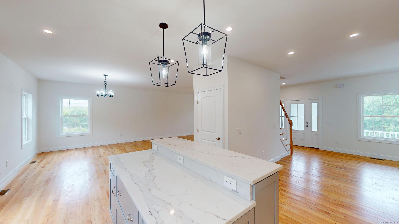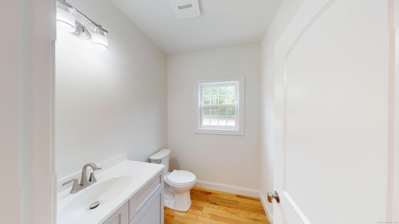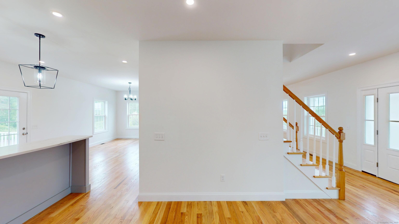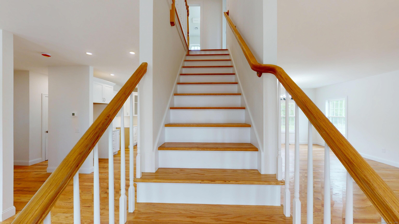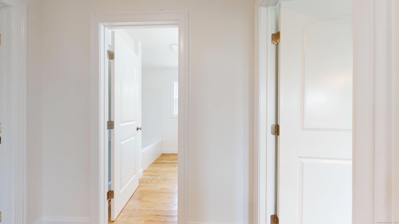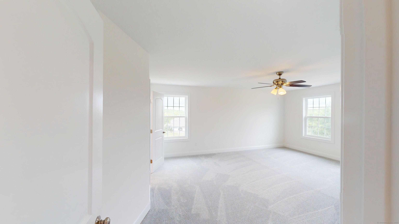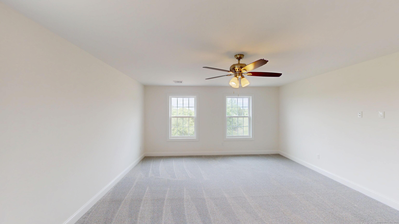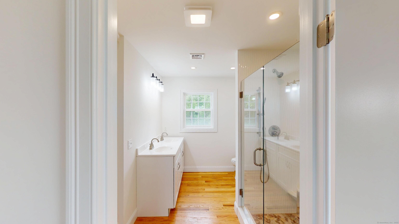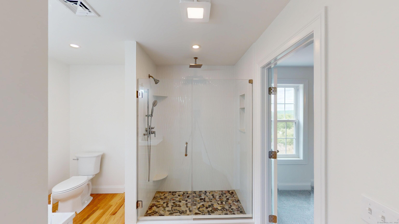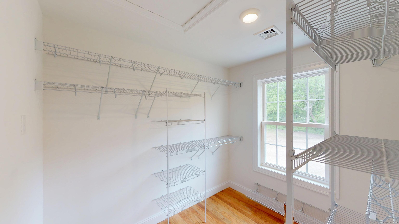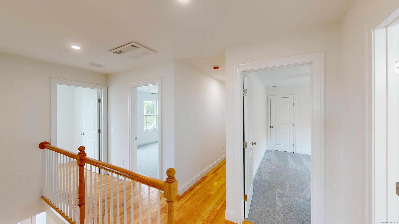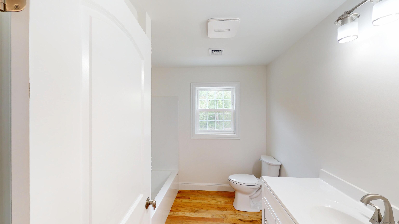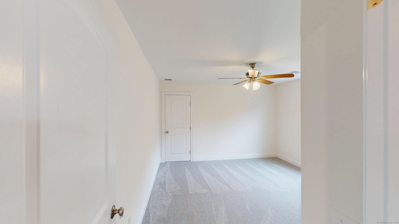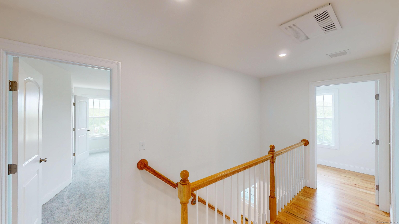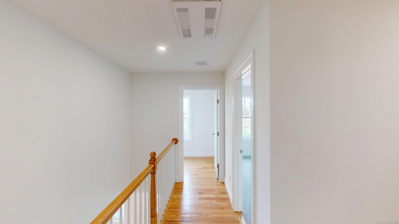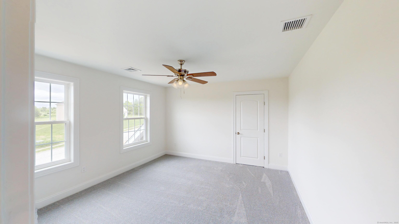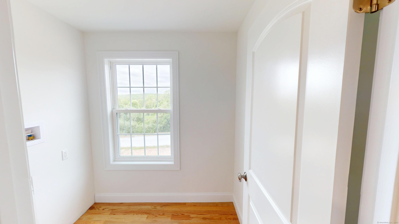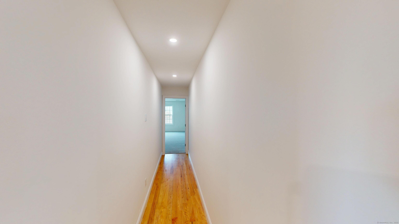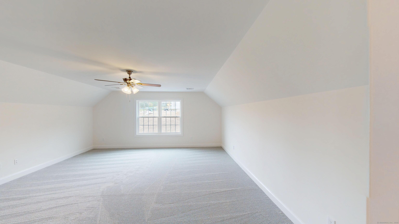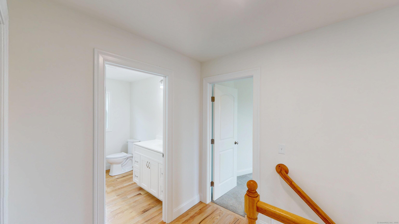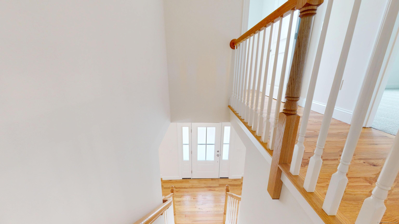More about this Property
If you are interested in more information or having a tour of this property with an experienced agent, please fill out this quick form and we will get back to you!
26 Farm View Drive, Norwich CT 03660
Current Price: $799,900
 4 beds
4 beds  3 baths
3 baths  2712 sq. ft
2712 sq. ft
Last Update: 6/16/2025
Property Type: Single Family For Sale
New Construction Colonial with beautiful views situated in the lovely Farm View Estates of Norwich Connecticut. This beautiful home will have an open floor plan with large windows through out. A stunning custom eat in kitchen with a beautiful deck for cooking and entertaining inside and outside. Large formal dining & living room with gorgeous hardwood floors throughout. The second floor has four large bedrooms and two full bathrooms. Laundry room on the second floor for convenience. Large basement area with a full walk-out and ceilings high enough that this space could also be finished off with endless options. An oversized three car garage offering an abundance of space for vehicles, storage and more. The memorizing sun set at this property must be seen from the incredible front farmers porch, it is truly fantastic, a beautiful view you will not wa
Appliance credit of 5000
395 S, to 97, N Main St. left onto Plain Hill Rd, right onto Farm View Dr. GPS friendly.
MLS #: 24098664
Style: Colonial
Color: Gray
Total Rooms:
Bedrooms: 4
Bathrooms: 3
Acres: 1.24
Year Built: 2025 (Public Records)
New Construction: No/Resale
Home Warranty Offered:
Property Tax: $2,414
Zoning: R40
Mil Rate:
Assessed Value: $72,600
Potential Short Sale:
Square Footage: Estimated HEATED Sq.Ft. above grade is 2712; below grade sq feet total is ; total sq ft is 2712
| Appliances Incl.: | None |
| Laundry Location & Info: | Upper Level 2nd Floor |
| Fireplaces: | 0 |
| Energy Features: | Extra Insulation,Programmable Thermostat,Ridge Vents,Thermopane Windows |
| Interior Features: | Open Floor Plan |
| Energy Features: | Extra Insulation,Programmable Thermostat,Ridge Vents,Thermopane Windows |
| Home Automation: | Lighting,Thermostat(s) |
| Basement Desc.: | Full,Full With Walk-Out |
| Exterior Siding: | Vinyl Siding |
| Exterior Features: | Sidewalk,Deck,Gutters,Lighting |
| Foundation: | Concrete |
| Roof: | Asphalt Shingle |
| Parking Spaces: | 3 |
| Garage/Parking Type: | Attached Garage |
| Swimming Pool: | 0 |
| Waterfront Feat.: | Not Applicable |
| Lot Description: | City Views,In Subdivision,Dry,On Cul-De-Sac,Cleared,Open Lot |
| Nearby Amenities: | Commuter Bus,Health Club,Medical Facilities,Park,Shopping/Mall |
| In Flood Zone: | 0 |
| Occupied: | Owner |
Hot Water System
Heat Type:
Fueled By: Hot Air.
Cooling: Central Air
Fuel Tank Location: Above Ground
Water Service: Private Well
Sewage System: Septic
Elementary: Per Board of Ed
Intermediate:
Middle:
High School: Per Board of Ed
Current List Price: $799,900
Original List Price: $799,900
DOM: 22
Listing Date: 5/25/2025
Last Updated: 5/26/2025 4:58:54 PM
List Agent Name: Lisa Therecka
List Office Name: Therecka & Associates LLC
