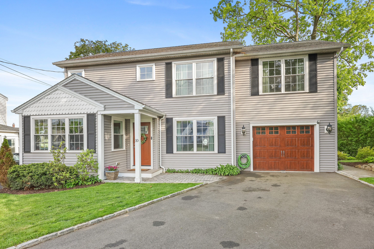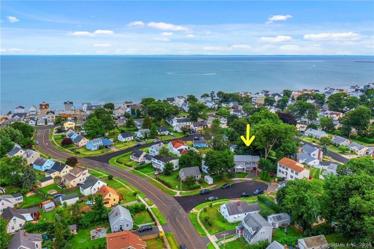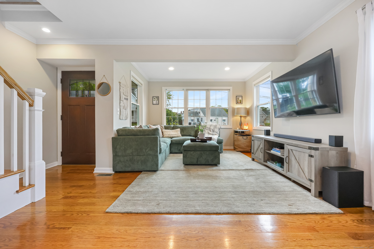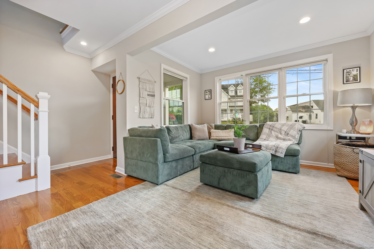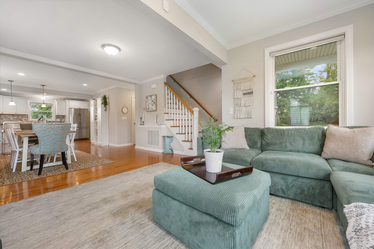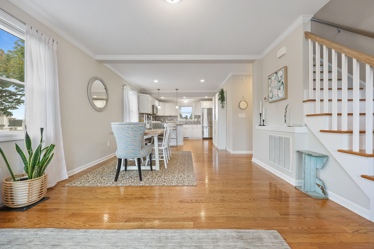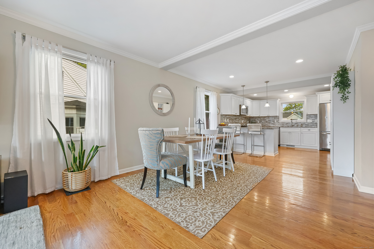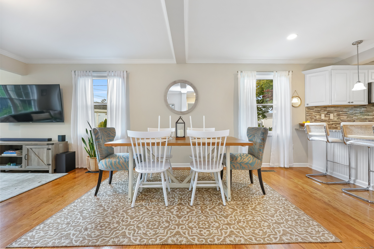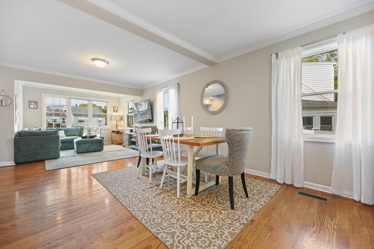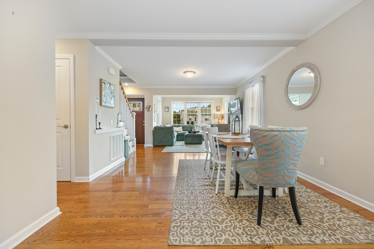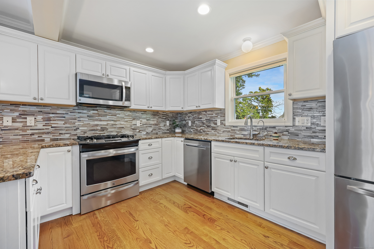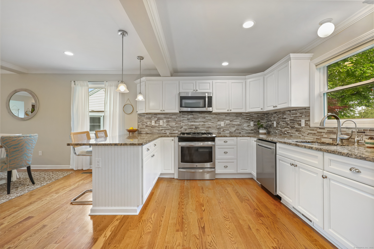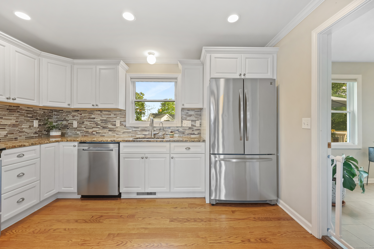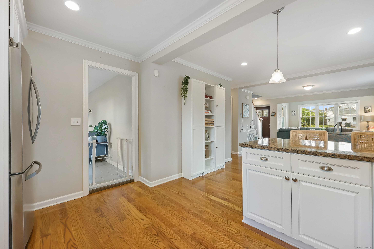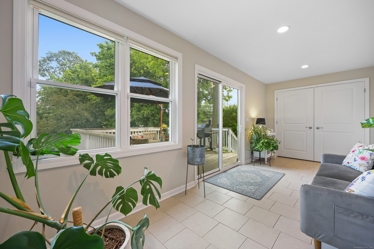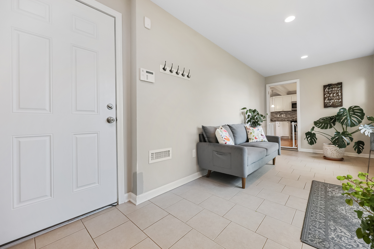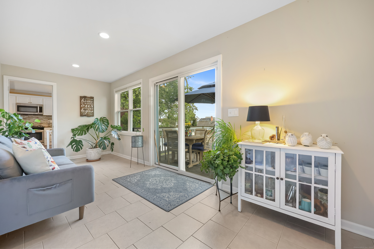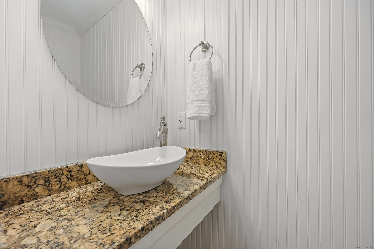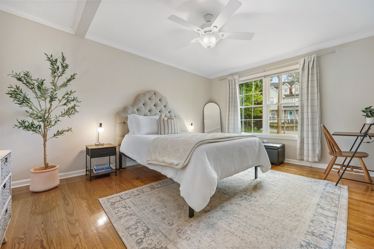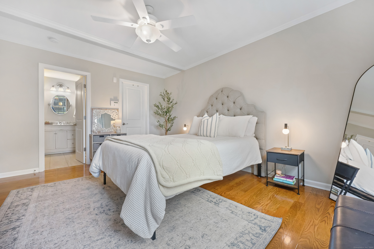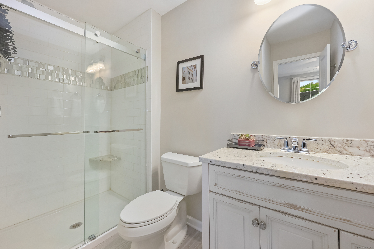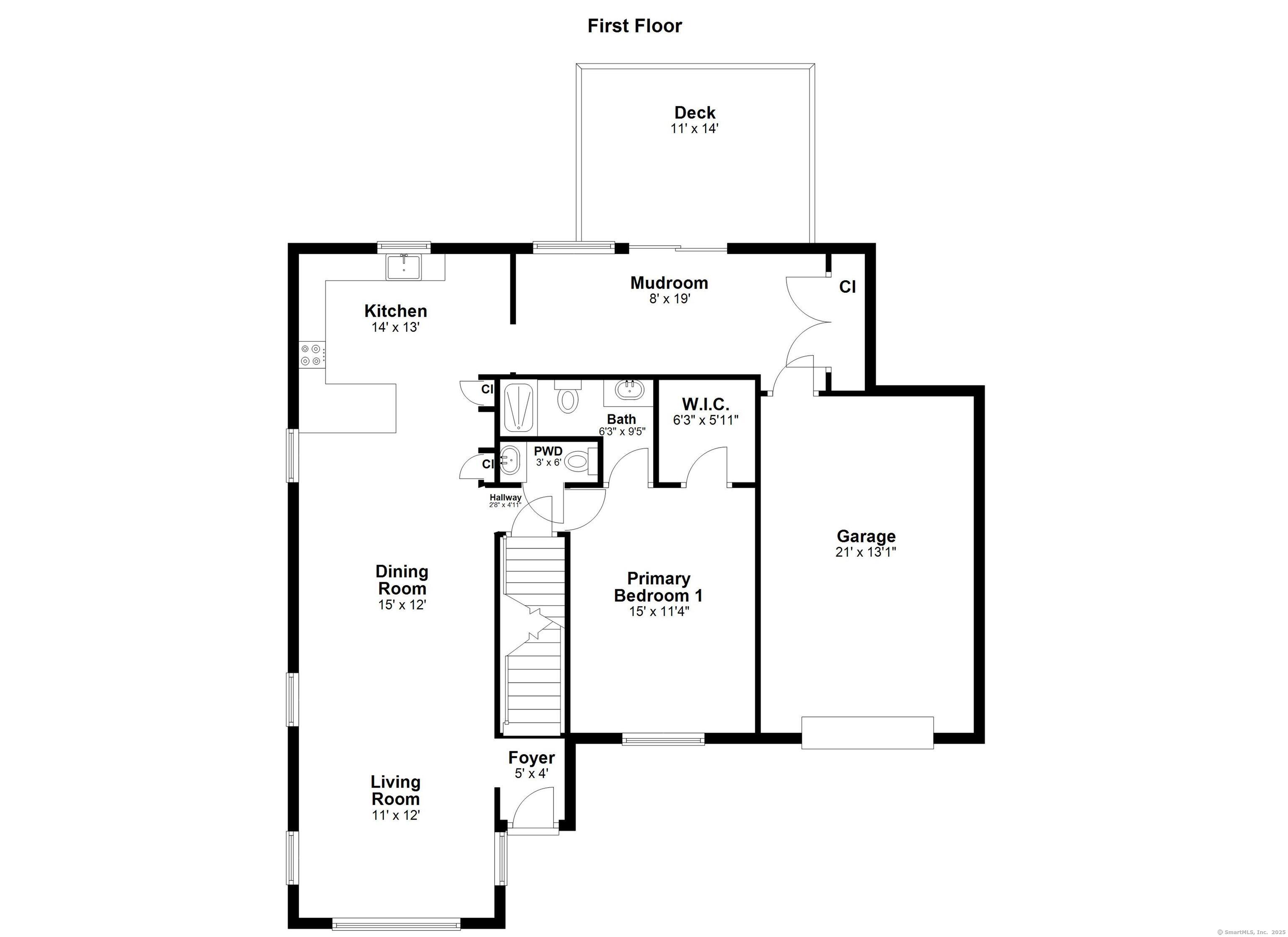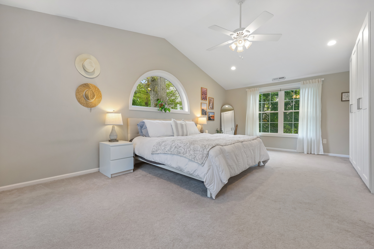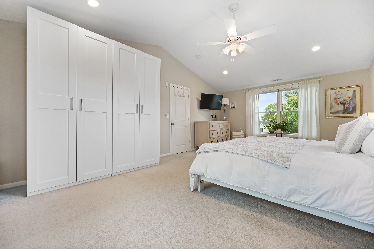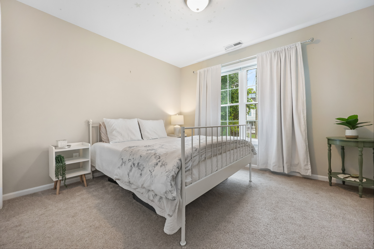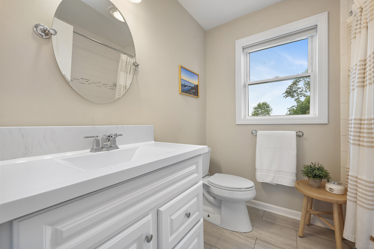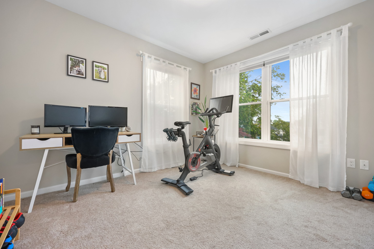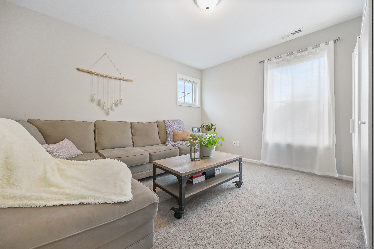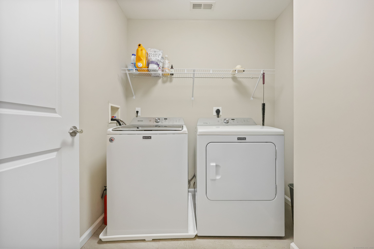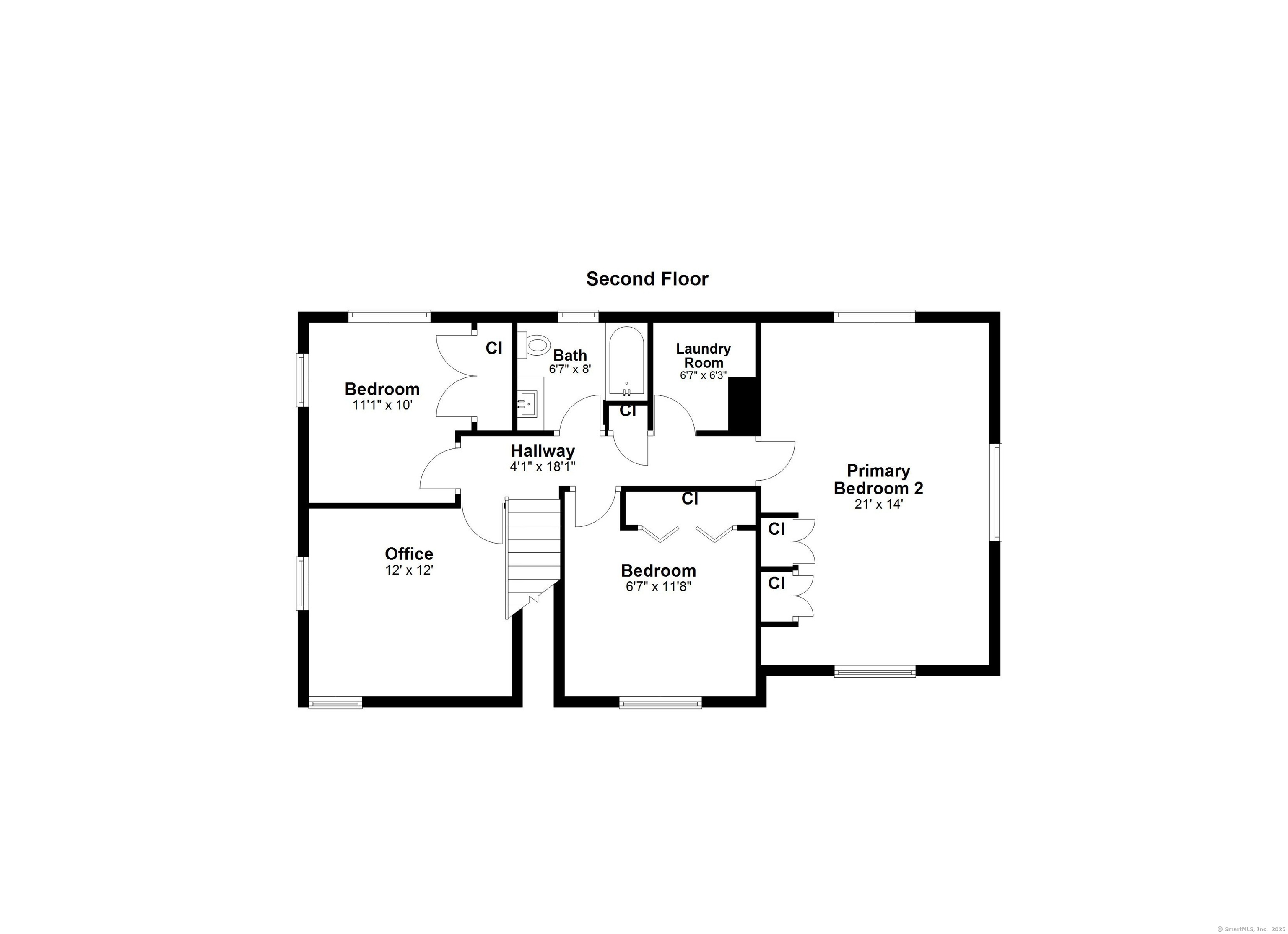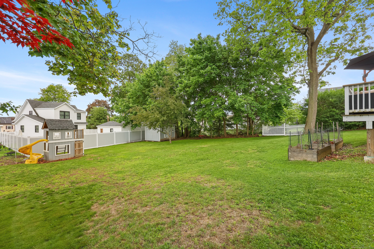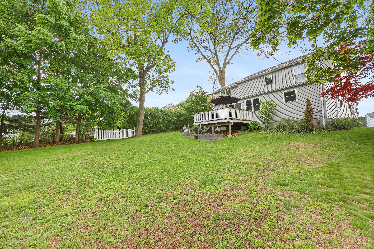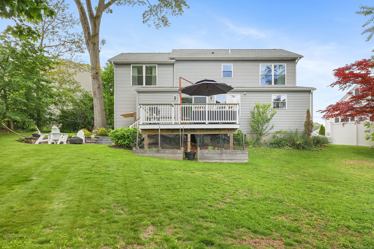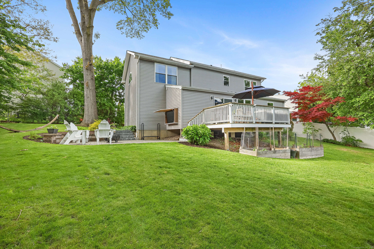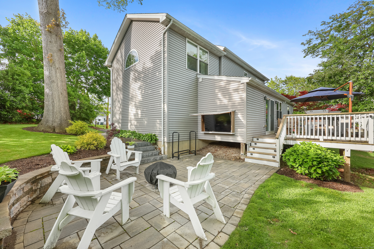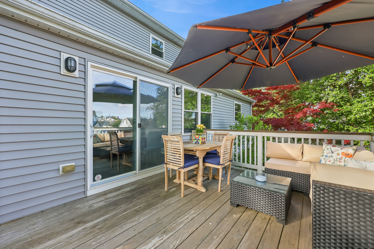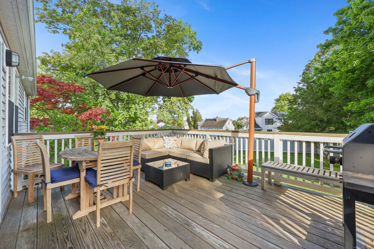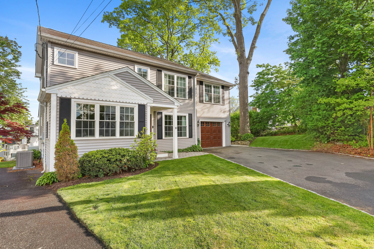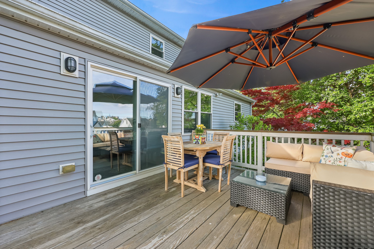More about this Property
If you are interested in more information or having a tour of this property with an experienced agent, please fill out this quick form and we will get back to you!
10 Lee Court, Milford CT 06460
Current Price: $750,000
 4 beds
4 beds  3 baths
3 baths  2033 sq. ft
2033 sq. ft
Last Update: 6/21/2025
Property Type: Single Family For Sale
This nearly new, beautifully renovated 4-5 bedroom, 2.5 bath Colonial is ideally located on a quiet cul-de-sac in Walnut Beach-just steps from a pristine sandy neighborhood beach.Thoughtfully updated in 2017, this home offers a bright, open-concept layout thats perfect for entertaining. The living area features a spacious living Room ideal for relaxing, a generously sized dining area and a chef-friendly Kitchen with granite countertops, stainless steel appliances, custom tile backsplash, and breakfast bar. Conveniently off the kitchen is the four-season sunroom adding flexible space for a den, office, or additional dining, with sliders leading to a deck and landscaped yard complete with a patio and outdoor entertainment center. Also, on the main floor is a primary en-suite with walk-in closet.Upstairs, youll find three well-appointed bedrooms, including an expansive second primary bedroom with soaring cathedral ceilings. The lower level offers large area for storage/workshop space. Enjoy everything the vibrant Walnut Beach community has to offer-PorchFest, a farmers market, Sunday concerts, a fairy frolic, Halloween sandcastle contest, boardwalk and pier, local cafes. Conveniently located just minutes from Metro-North to NYC and Downtown Milford. Truly a dream home in an unbeatable location!
Rte. 1 to Naugatuck Ave to R on Tudor L On Bertrose R on Lee
MLS #: 24098661
Style: Colonial
Color: grey
Total Rooms:
Bedrooms: 4
Bathrooms: 3
Acres: 0.26
Year Built: 1943 (Public Records)
New Construction: No/Resale
Home Warranty Offered:
Property Tax: $9,040
Zoning: R5
Mil Rate:
Assessed Value: $310,230
Potential Short Sale:
Square Footage: Estimated HEATED Sq.Ft. above grade is 2033; below grade sq feet total is ; total sq ft is 2033
| Appliances Incl.: | Gas Range,Microwave,Refrigerator,Dishwasher,Washer,Dryer |
| Laundry Location & Info: | Upper Level |
| Fireplaces: | 0 |
| Energy Features: | Thermopane Windows |
| Interior Features: | Open Floor Plan |
| Energy Features: | Thermopane Windows |
| Basement Desc.: | Full,Unfinished,Storage,Interior Access,Concrete Floor |
| Exterior Siding: | Vinyl Siding |
| Exterior Features: | Deck,Garden Area,Patio |
| Foundation: | Concrete |
| Roof: | Asphalt Shingle |
| Parking Spaces: | 1 |
| Garage/Parking Type: | Attached Garage |
| Swimming Pool: | 0 |
| Waterfront Feat.: | Walk to Water,Beach Rights,Water Community |
| Lot Description: | Level Lot,On Cul-De-Sac |
| Nearby Amenities: | Golf Course,Library,Medical Facilities,Park,Playground/Tot Lot,Shopping/Mall,Tennis Courts |
| In Flood Zone: | 0 |
| Occupied: | Owner |
Hot Water System
Heat Type:
Fueled By: Hot Air.
Cooling: Central Air
Fuel Tank Location:
Water Service: Public Water Connected
Sewage System: Public Sewer Connected
Elementary: Pumpkin Delight
Intermediate:
Middle: West Shore
High School: Jonathan Law
Current List Price: $750,000
Original List Price: $750,000
DOM: 8
Listing Date: 5/29/2025
Last Updated: 6/6/2025 6:55:08 PM
List Agent Name: Jeanne Bracken
List Office Name: Coldwell Banker Realty
