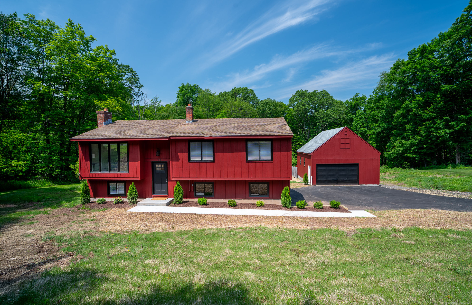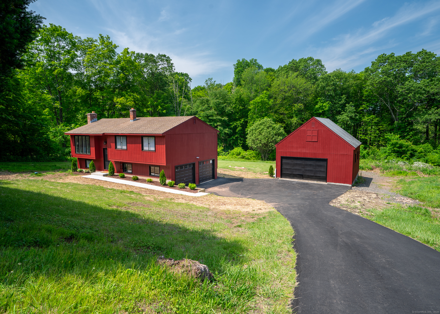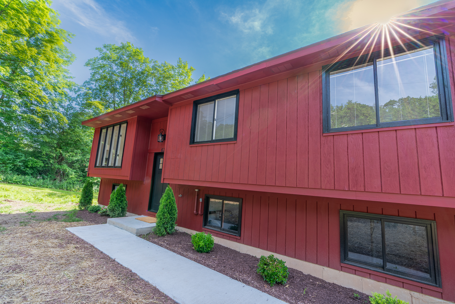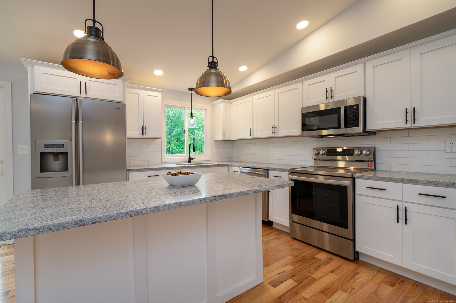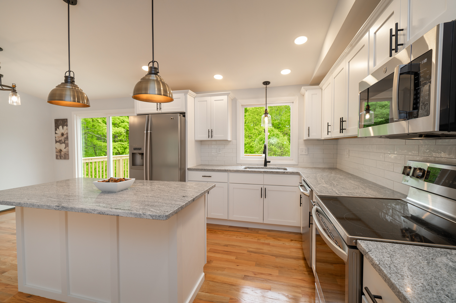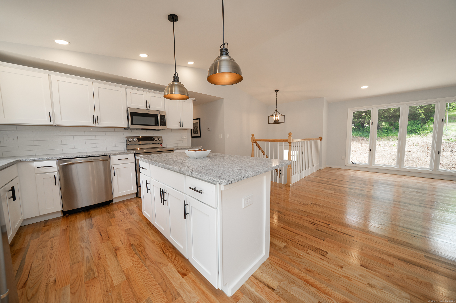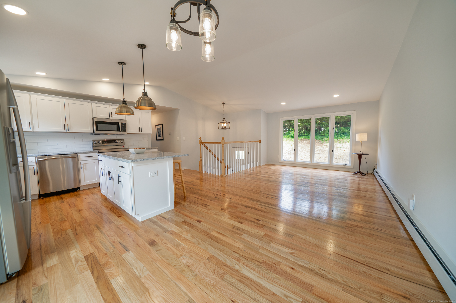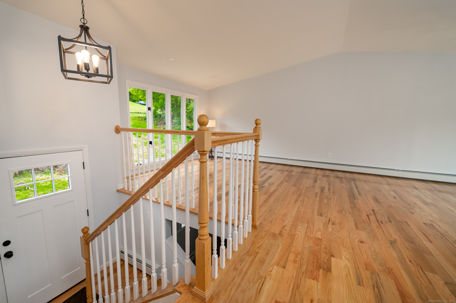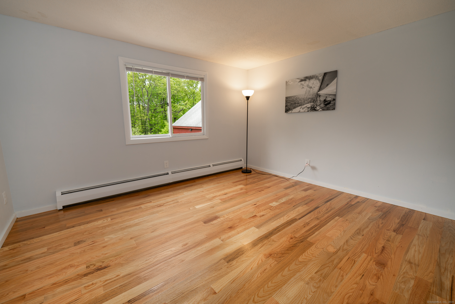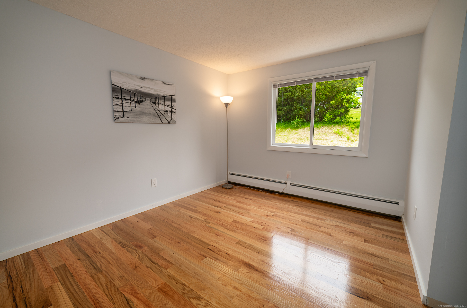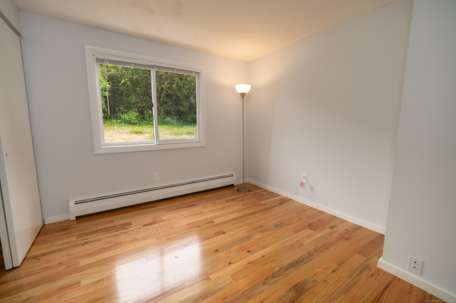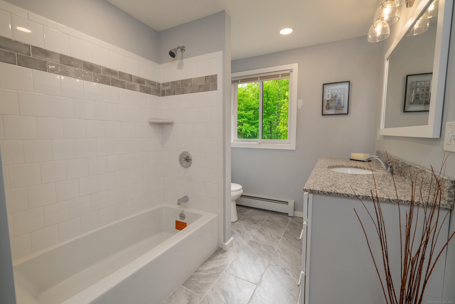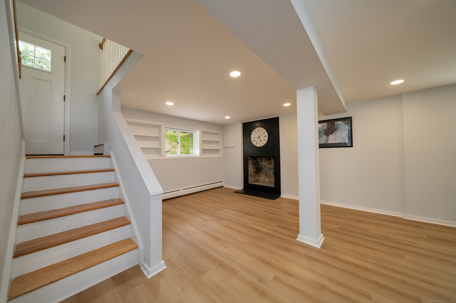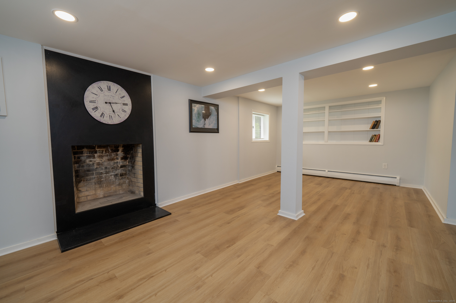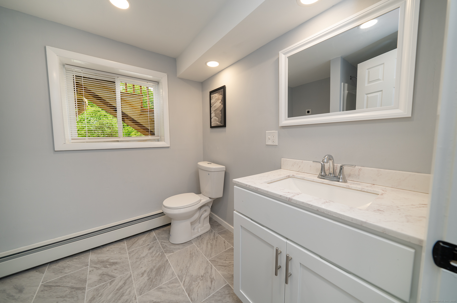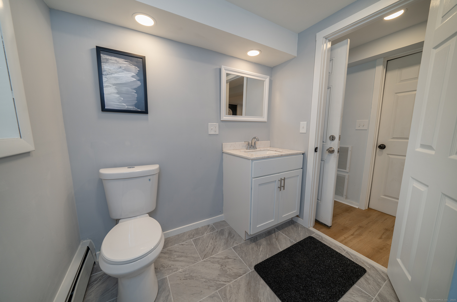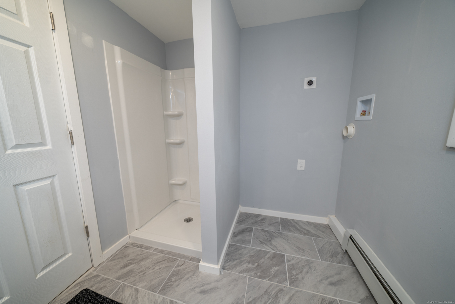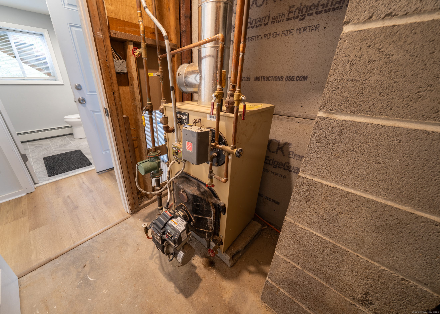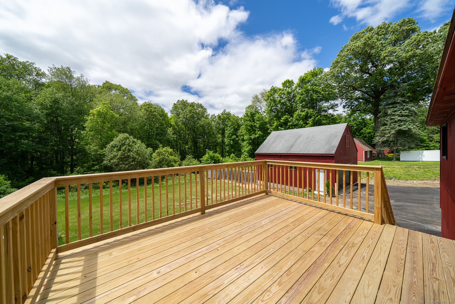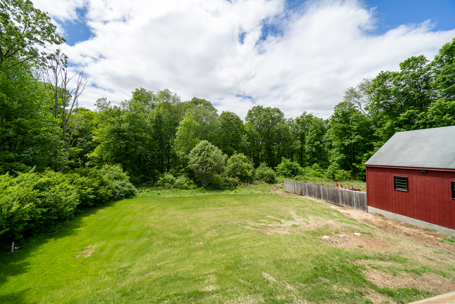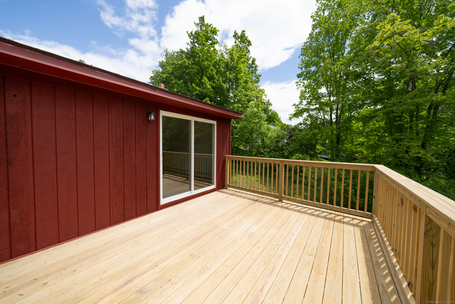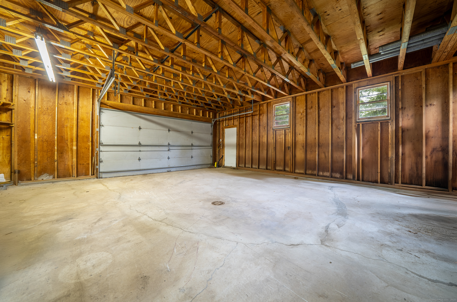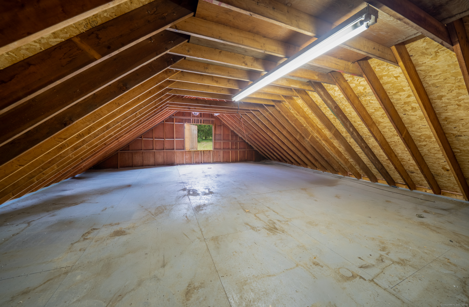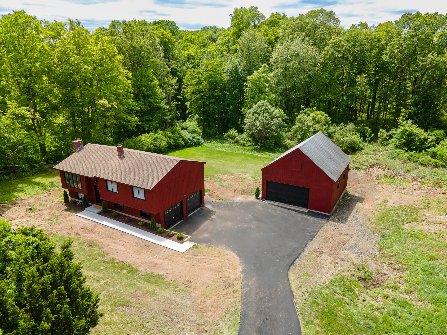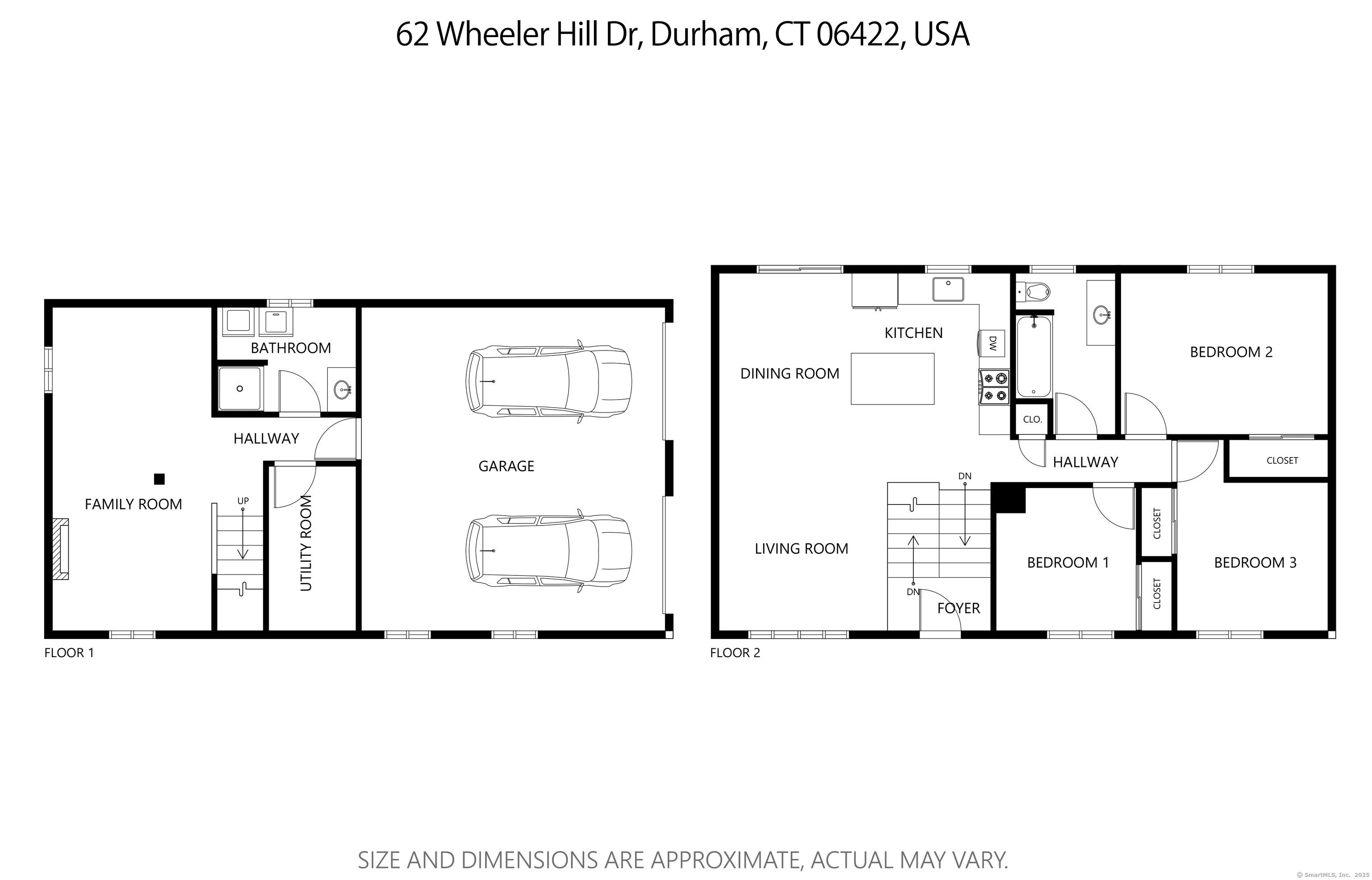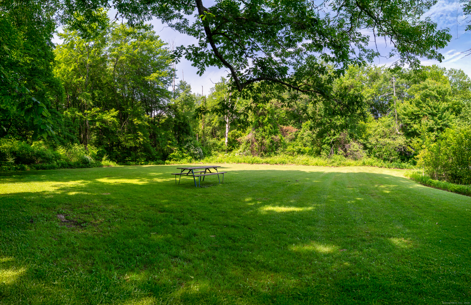More about this Property
If you are interested in more information or having a tour of this property with an experienced agent, please fill out this quick form and we will get back to you!
62 Wheeler Hill Drive, Durham CT 06422
Current Price: $549,900
 3 beds
3 beds  2 baths
2 baths  1780 sq. ft
1780 sq. ft
Last Update: 6/19/2025
Property Type: Single Family For Sale
Discover the perfect blend of comfort and functionality in this beautifully updated home featuring an impressive 780 sq. ft. detached garage/barn - ideal for hobbyists, entrepreneurs, or anyone in need of serious workspace. Whether youre looking to launch a home-based business, store recreational vehicles, or create your dream workshop, this versatile space offers endless possibilities. Inside the home youll be greeted with a bright, airy open floor plan thats perfect for both everyday living and entertaining. The brand-new kitchen is a standout with granite countertops, modern cabinetry, and plenty of space to cook and gather. Youll also find two beautiful new full baths, plus gorgeous new oak floors throughout that bring warmth and charm to every room. Step outside and enjoy the oversized deck and very private yard-ideal for summer barbecues or simply relaxing with a morning coffee. The updates also include a new boiler, oil tank, well pump, garage doors, driveway, and much more. The lower level also has in-law potential, and theres also a neighborhood association walking trail with a pond and picnic area perfect for morning or evening strolls. Come take a look at this truly unique and versatile property before its gone! Owner/agent
Maiden Ln. to Wheeler Hill Dr.
MLS #: 24098657
Style: Raised Ranch
Color:
Total Rooms:
Bedrooms: 3
Bathrooms: 2
Acres: 0.63
Year Built: 1976 (Public Records)
New Construction: No/Resale
Home Warranty Offered:
Property Tax: $4,951
Zoning: FR
Mil Rate:
Assessed Value: $138,670
Potential Short Sale:
Square Footage: Estimated HEATED Sq.Ft. above grade is 1080; below grade sq feet total is 700; total sq ft is 1780
| Appliances Incl.: | Oven/Range,Microwave,Refrigerator,Dishwasher |
| Laundry Location & Info: | Lower Level |
| Fireplaces: | 1 |
| Interior Features: | Open Floor Plan |
| Basement Desc.: | Full,Fully Finished |
| Exterior Siding: | Other |
| Exterior Features: | Barn |
| Foundation: | Concrete |
| Roof: | Asphalt Shingle |
| Parking Spaces: | 6 |
| Driveway Type: | Private,Asphalt |
| Garage/Parking Type: | Detached Garage,Under House Garage,Off Street Park |
| Swimming Pool: | 0 |
| Waterfront Feat.: | Not Applicable |
| Lot Description: | Level Lot,Rolling |
| Nearby Amenities: | Health Club,Library,Medical Facilities,Park,Stables/Riding |
| Occupied: | Vacant |
Hot Water System
Heat Type:
Fueled By: Hot Water.
Cooling: None
Fuel Tank Location: In Garage
Water Service: Private Water System
Sewage System: Septic
Elementary: Brewster
Intermediate:
Middle:
High School: Coginchaug Regional
Current List Price: $549,900
Original List Price: $579,000
DOM: 20
Listing Date: 5/25/2025
Last Updated: 6/6/2025 5:00:55 PM
Expected Active Date: 5/30/2025
List Agent Name: Pasquale Funaro
List Office Name: North Atlantic Realty LLC
