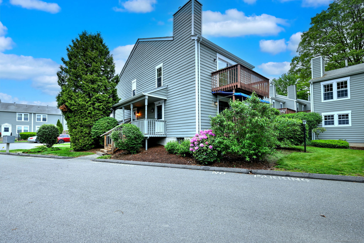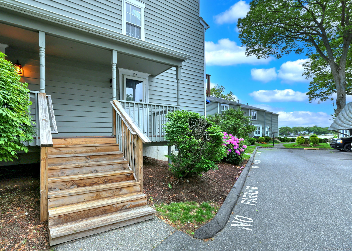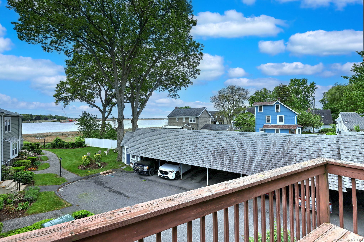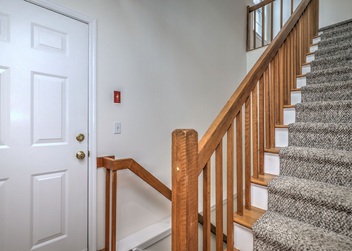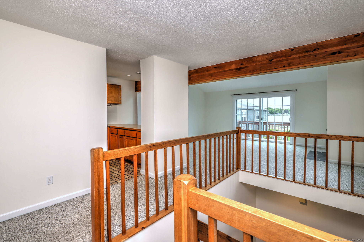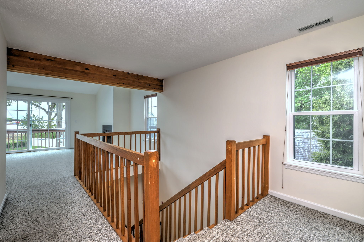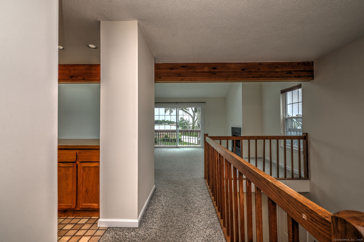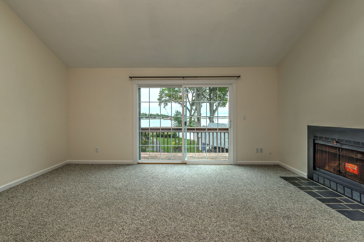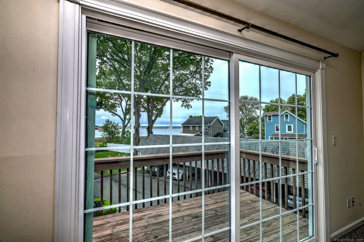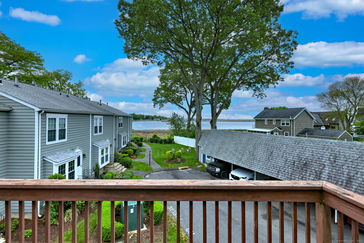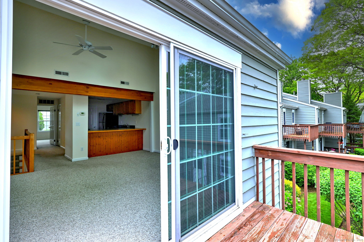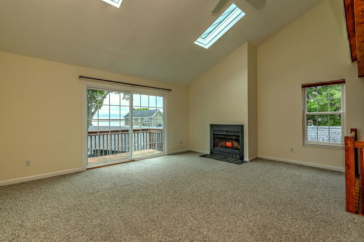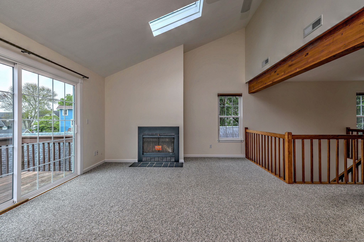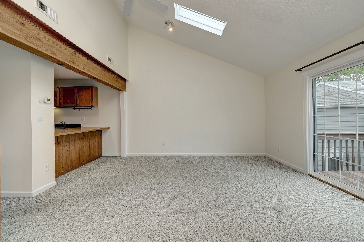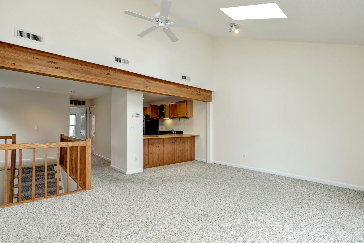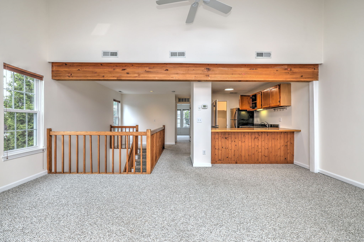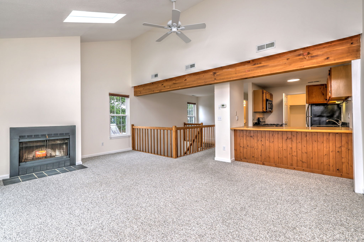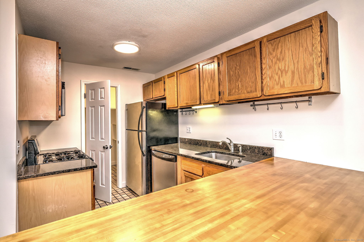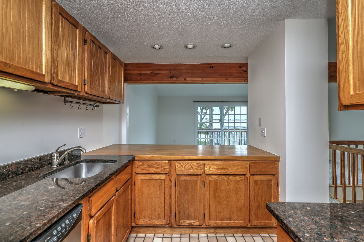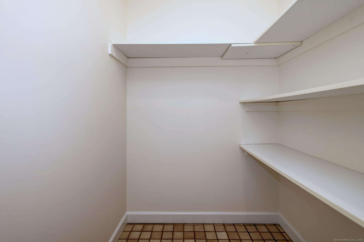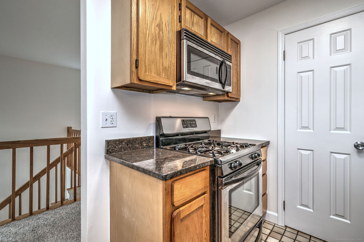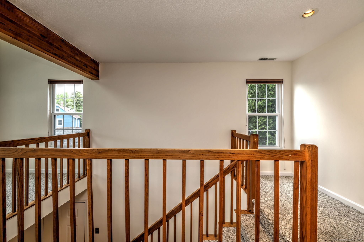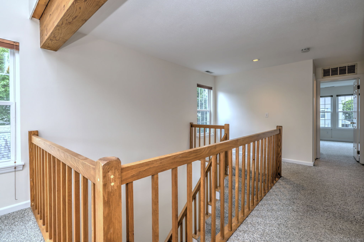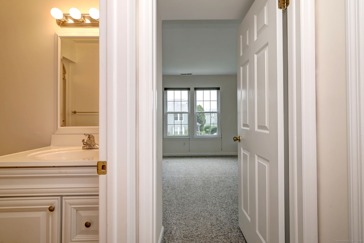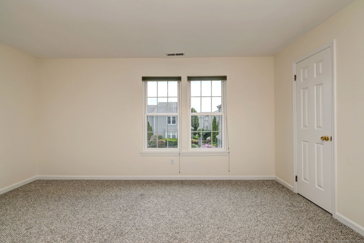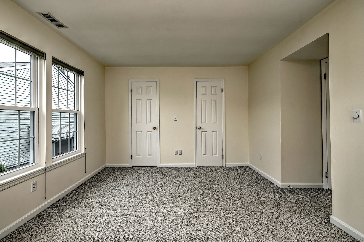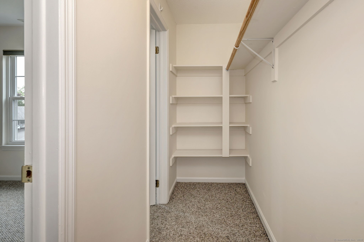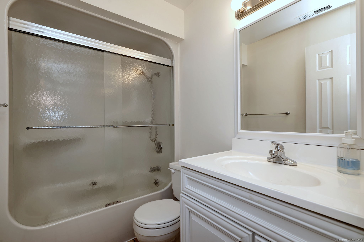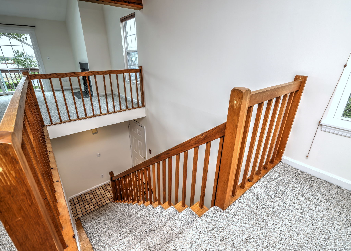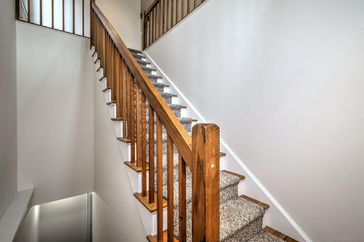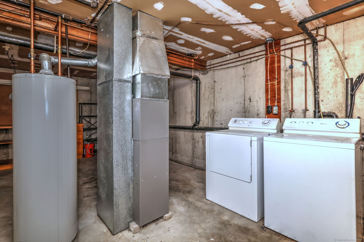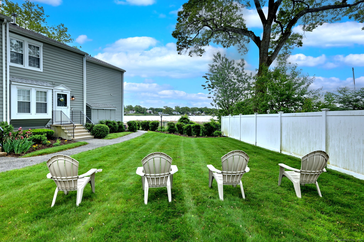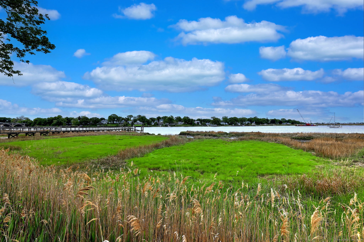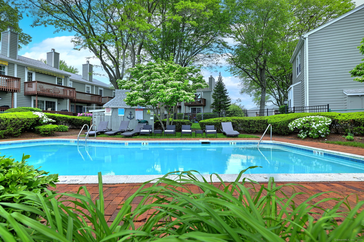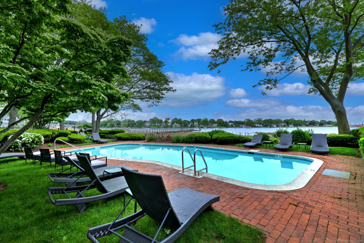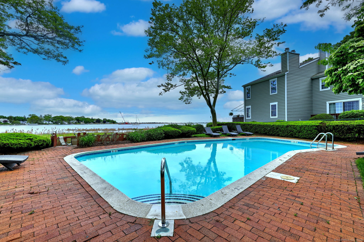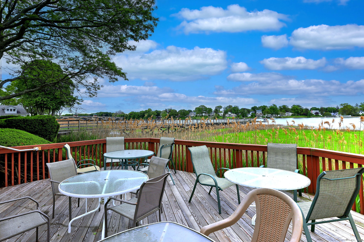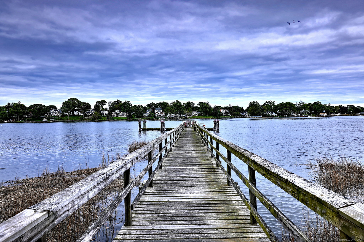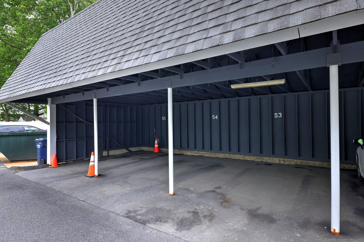More about this Property
If you are interested in more information or having a tour of this property with an experienced agent, please fill out this quick form and we will get back to you!
107 Ferry Court, Stratford CT 06615
Current Price: $299,900
 1 beds
1 beds  1 baths
1 baths  860 sq. ft
860 sq. ft
Last Update: 6/24/2025
Property Type: Condo/Co-Op For Sale
Welcome to 107 Ferry Court, a wonderful one-bedroom, one-bath end unit townhome in Village Square at Stratford with breathtaking views of the Housatonic River. The thoughtfully designed open-concept floor plan seamlessly blends living and dining spaces and are flooded with natural light and stunning views creating an ambiance perfect for entertaining or unwinding after a long day. The kitchen is fully equipped with modern stainless-steel appliances, a large walk-in pantry, breakfast bar, plenty of cabinet space and granite countertops. The spacious and inviting living room is complimented by slider door access to the private balcony offering picturesque views, vaulted ceiling and skylights. A fireplace adds a touch of elegance and creates a cozy atmosphere perfect for cooler evenings when in or entertaining your guests. A spacious bedroom with an abundance of closet space and a full hall bath complete the main level. The lower level provides additional space for storage, future home gym or workshop. Enjoy those warm summer days around the inground pool, by the river or take a short drive to the town beaches. Conveniently located and close to major highway connections, train station, restaurants, shopping, parks and recreation for all ages.
Ferry Boulevard to Village Square; GPS Friendly; Carport #53
MLS #: 24098649
Style: Townhouse
Color: Grey
Total Rooms:
Bedrooms: 1
Bathrooms: 1
Acres: 0
Year Built: 1981 (Public Records)
New Construction: No/Resale
Home Warranty Offered:
Property Tax: $4,308
Zoning: Residential
Mil Rate:
Assessed Value: $107,170
Potential Short Sale:
Square Footage: Estimated HEATED Sq.Ft. above grade is 860; below grade sq feet total is ; total sq ft is 860
| Appliances Incl.: | Gas Range,Microwave,Refrigerator,Dishwasher,Washer,Dryer |
| Laundry Location & Info: | Lower Level |
| Fireplaces: | 1 |
| Interior Features: | Open Floor Plan |
| Basement Desc.: | Full,Unfinished,Storage,Interior Access |
| Exterior Siding: | Wood |
| Exterior Features: | Balcony,Porch |
| Parking Spaces: | 1 |
| Garage/Parking Type: | Carport |
| Swimming Pool: | 1 |
| Waterfront Feat.: | L. I. Sound Frontage,River,Walk to Water,Dock or Mooring,Water Community,View,Access |
| Lot Description: | Level Lot,Water View |
| Nearby Amenities: | Golf Course,Library,Park,Shopping/Mall |
| Occupied: | Owner |
HOA Fee Amount 333
HOA Fee Frequency: Monthly
Association Amenities: Guest Parking,Pool.
Association Fee Includes:
Hot Water System
Heat Type:
Fueled By: Hot Air.
Cooling: Central Air
Fuel Tank Location:
Water Service: Public Water Connected
Sewage System: Public Sewer Connected
Elementary: Per Board of Ed
Intermediate: Per Board of Ed
Middle: Per Board of Ed
High School: Per Board of Ed
Current List Price: $299,900
Original List Price: $299,900
DOM: 29
Listing Date: 5/26/2025
Last Updated: 6/1/2025 3:22:01 PM
List Agent Name: Sue Varrone
List Office Name: Coldwell Banker Realty
