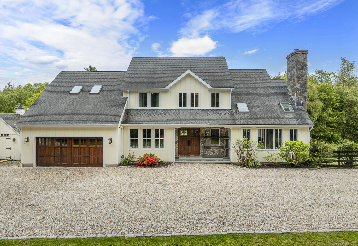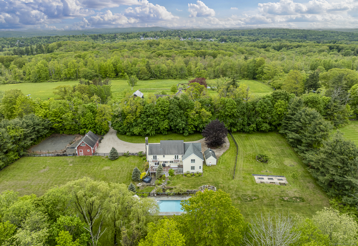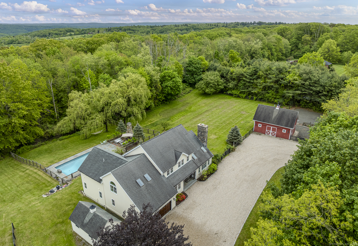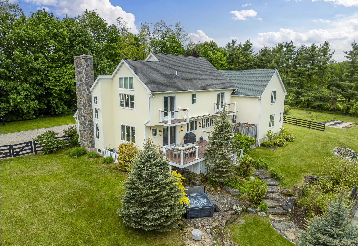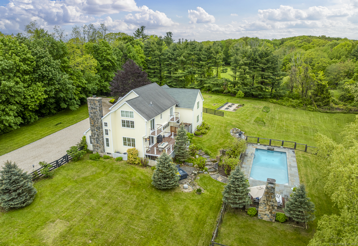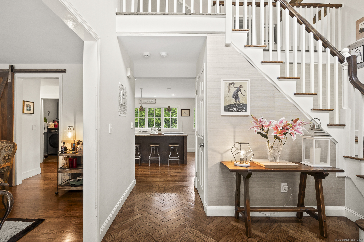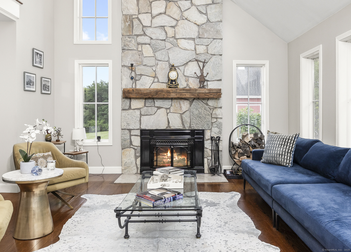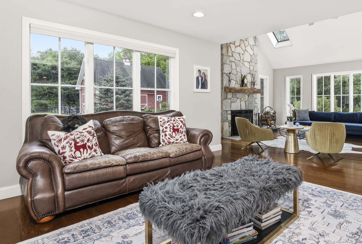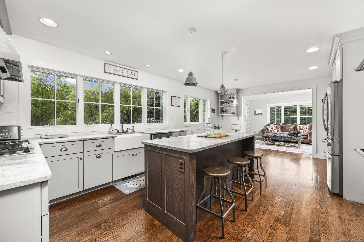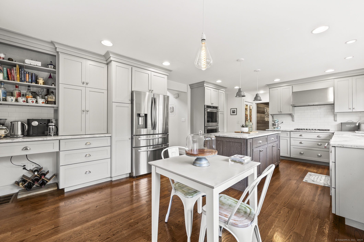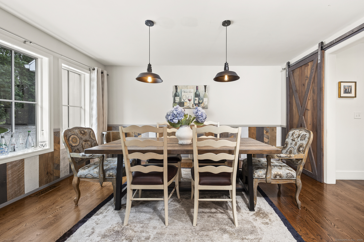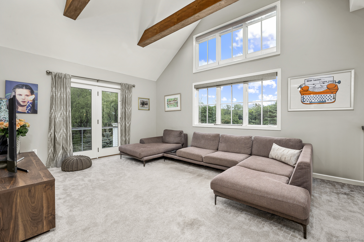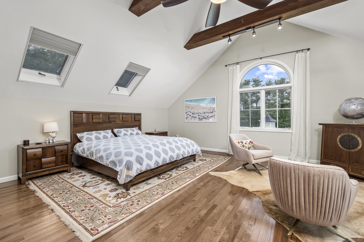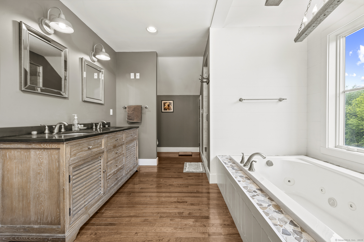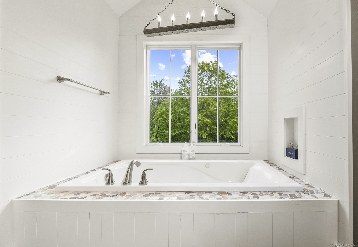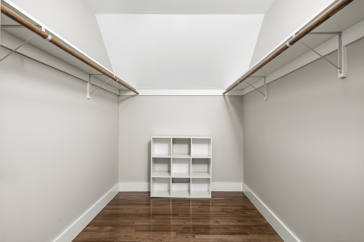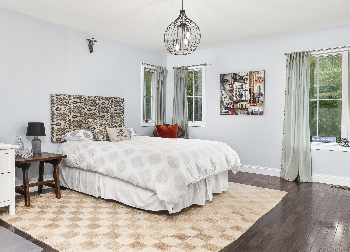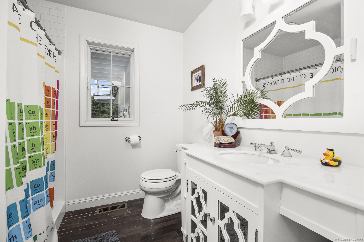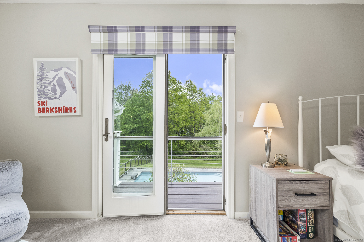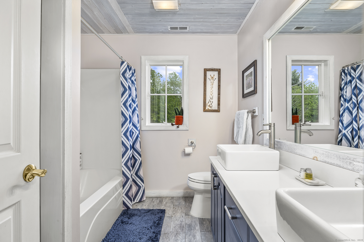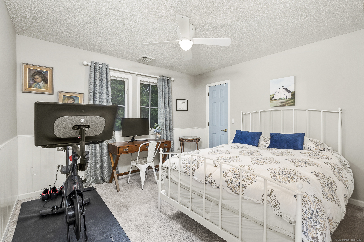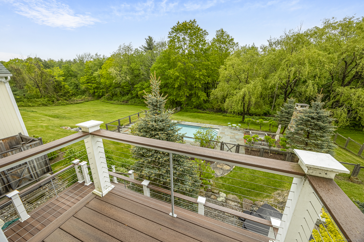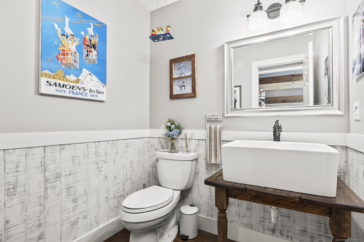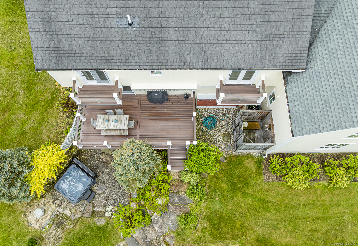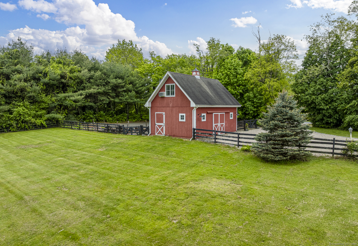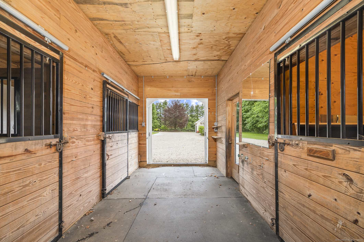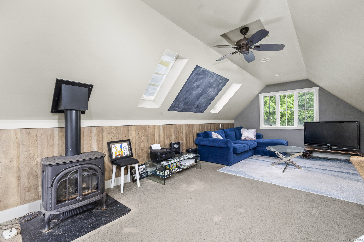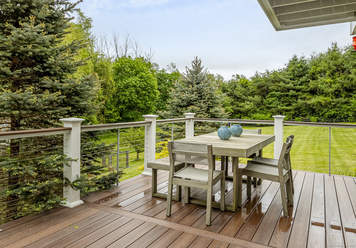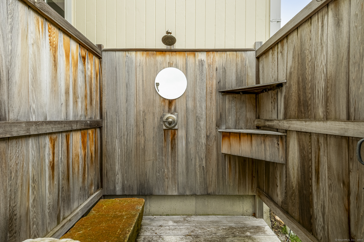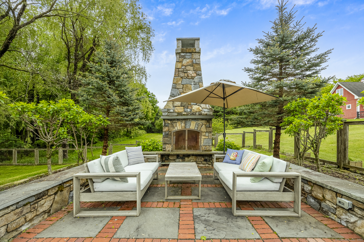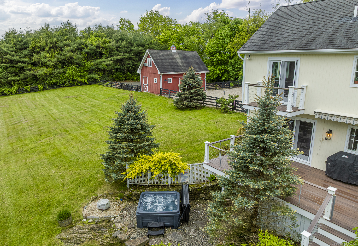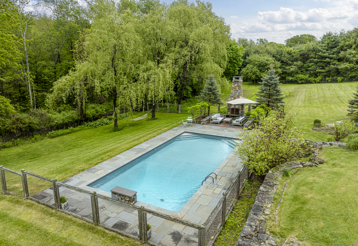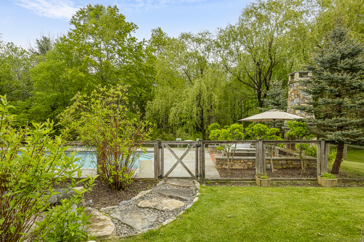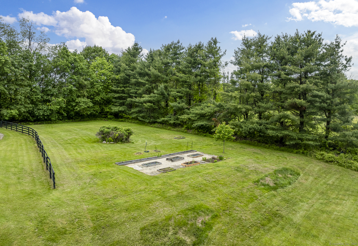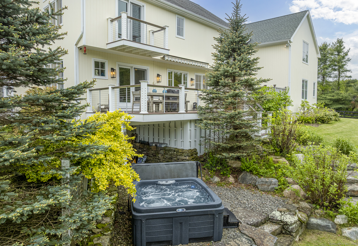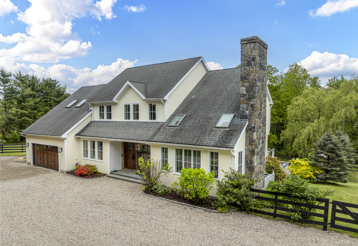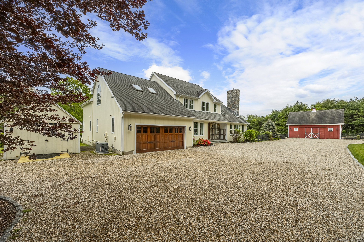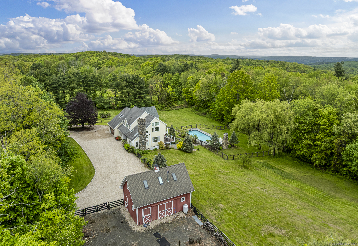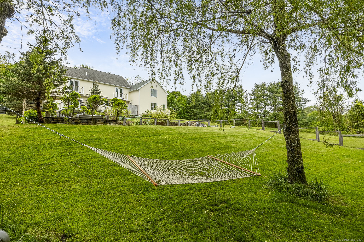More about this Property
If you are interested in more information or having a tour of this property with an experienced agent, please fill out this quick form and we will get back to you!
168 Fern Avenue, Litchfield CT 06759
Current Price: $1,795,000
 4 beds
4 beds  4 baths
4 baths  3614 sq. ft
3614 sq. ft
Last Update: 6/26/2025
Property Type: Single Family For Sale
Fern House, a luxurious countryside estate with 4 bedrooms 3.5 baths, 3 Stall Horse Barn, grazing area, Heated Gunite Pool with waterfall & fireplace...outdoor shower and hot tub. Mature gardens and set back with circular driveway and complete privacy. Double height foyer, open floor plan with double height fireplace in the downstairs living room, chefs kitchen with top appliances, double Kitchen Aid wall oven & KA dishwasher, 5 burner cooktop and office area. Formal dining room, laundry room, pantry and half bath. Theres also a 1st floor bedroom with en-suite and walk-in closet. 2nd floor with family room open to below with a Juliet balcony, primary suite with spa bath, jacuzzi tub, separate shower and a plethora of closets, including a massive walk-in. 2 additional bedrooms share a bath and one having a balcony overlooking the lush grounds and pool. Full basement is housed with the best mechanicals including a Buderus furnace. Attached 2 car garage with EV charger and additional storage shed. The horse barn with 3 stalls has electricity & hot water with an upstairs studio/office and easily converted to ones suitability. Behind the barn is a dedicated paddock with all weather gravel which can also be used to make an outdoor ice-rink. The property also features an established kitchen garden with raised beds. Coveted area of major, high-end homes. Seconds to the storybook town of Litchfield with fabulous shops & dining. Fern House is quintessential New England at its best
gps
MLS #: 24098626
Style: Contemporary
Color:
Total Rooms:
Bedrooms: 4
Bathrooms: 4
Acres: 3.71
Year Built: 1996 (Public Records)
New Construction: No/Resale
Home Warranty Offered:
Property Tax: $14,823
Zoning: RR
Mil Rate:
Assessed Value: $801,260
Potential Short Sale:
Square Footage: Estimated HEATED Sq.Ft. above grade is 3614; below grade sq feet total is ; total sq ft is 3614
| Appliances Incl.: | Gas Cooktop,Gas Range,Microwave,Range Hood,Refrigerator,Freezer,Icemaker,Dishwasher,Washer,Dryer |
| Fireplaces: | 1 |
| Basement Desc.: | Full |
| Exterior Siding: | Shingle |
| Foundation: | Concrete |
| Roof: | Asphalt Shingle |
| Parking Spaces: | 2 |
| Garage/Parking Type: | Attached Garage |
| Swimming Pool: | 1 |
| Waterfront Feat.: | Access |
| Lot Description: | Farm Land,Cleared,Rolling,Open Lot |
| Occupied: | Owner |
Hot Water System
Heat Type:
Fueled By: Hot Air.
Cooling: Central Air
Fuel Tank Location: In Basement
Water Service: Private Well
Sewage System: Septic
Elementary: Per Board of Ed
Intermediate:
Middle:
High School: Per Board of Ed
Current List Price: $1,795,000
Original List Price: $1,795,000
DOM: 31
Listing Date: 5/26/2025
Last Updated: 5/26/2025 8:02:53 PM
List Agent Name: Joseph Lorino
List Office Name: Klemm Real Estate Inc
