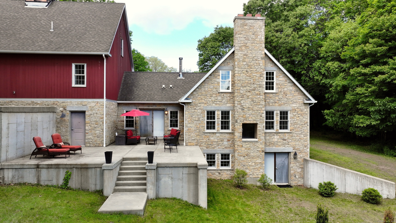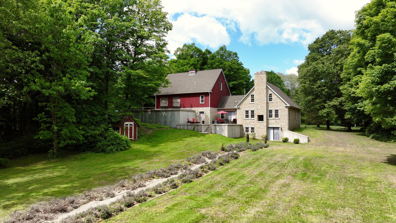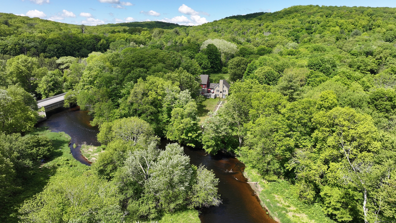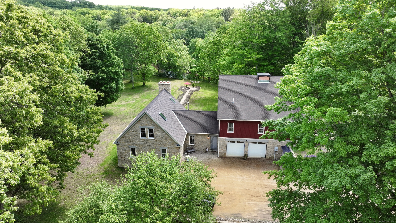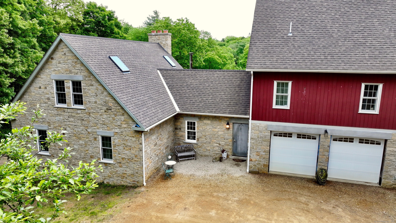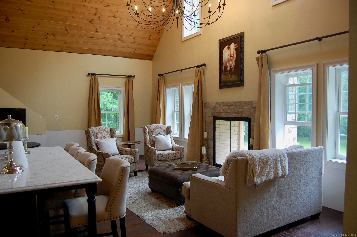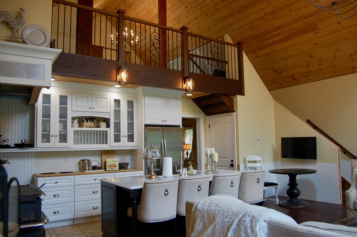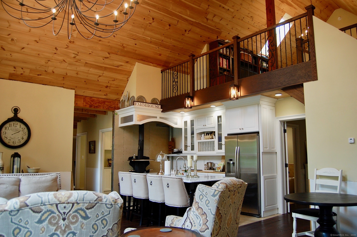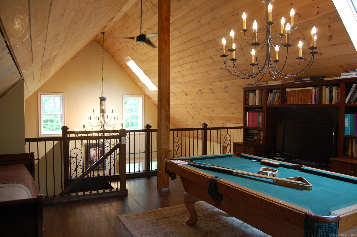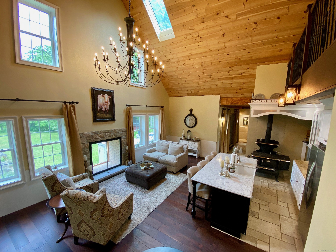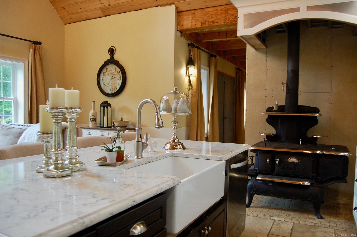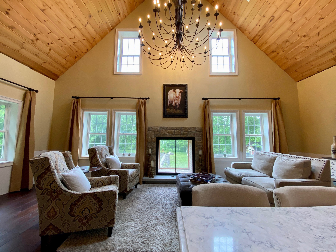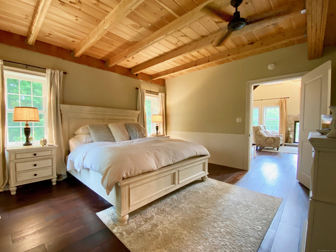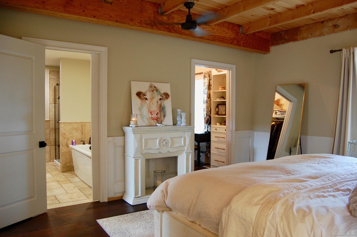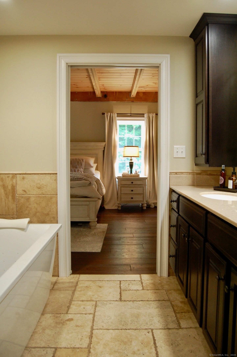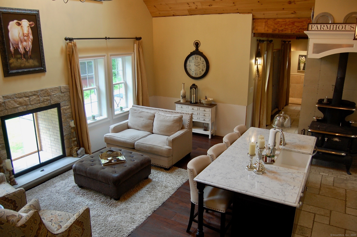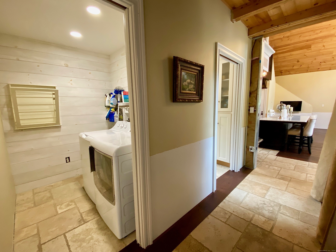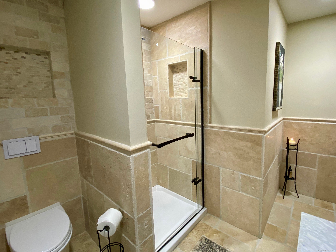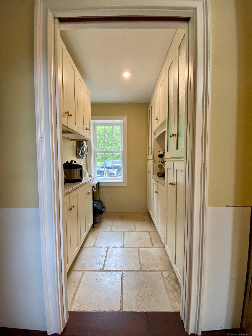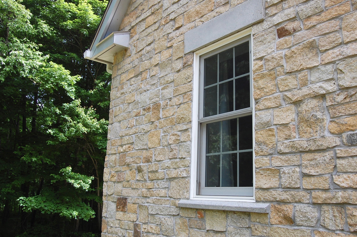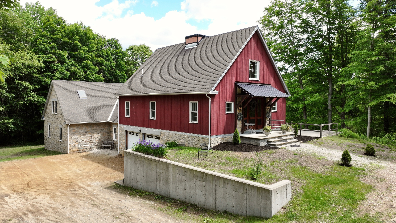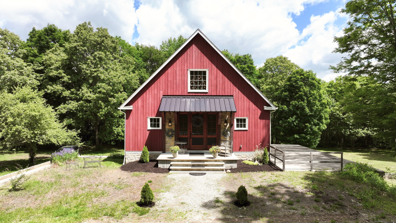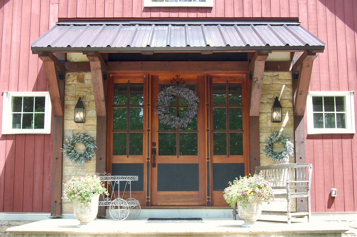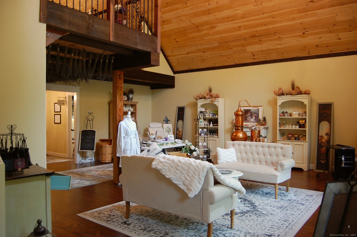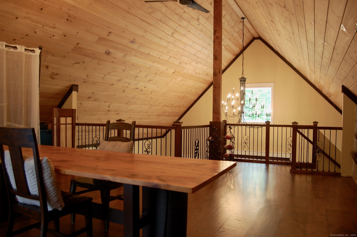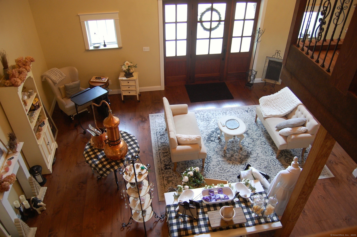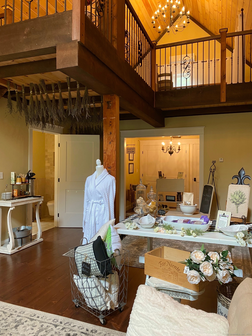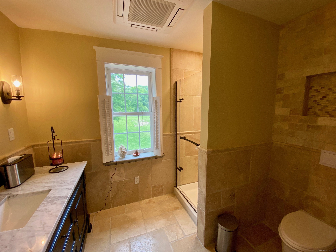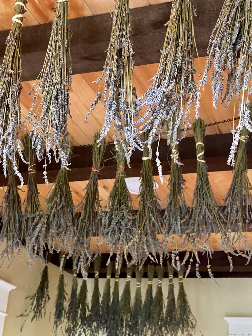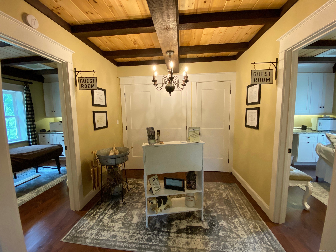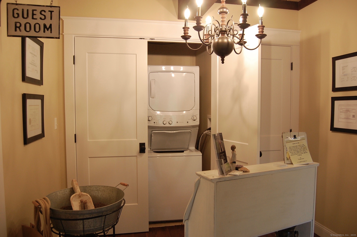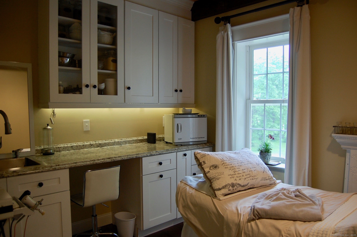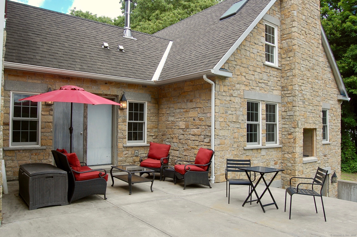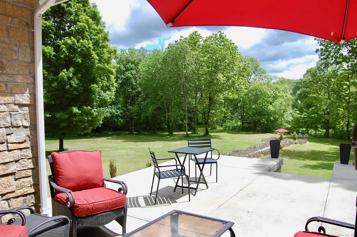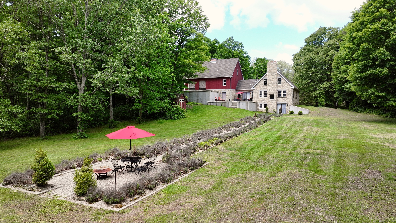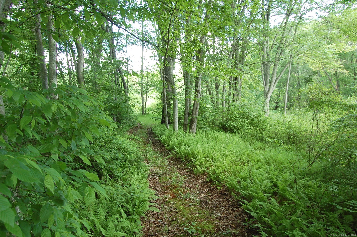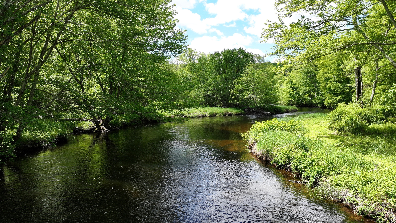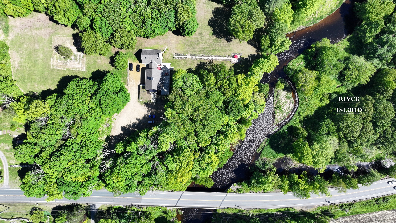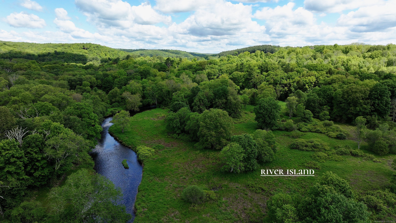More about this Property
If you are interested in more information or having a tour of this property with an experienced agent, please fill out this quick form and we will get back to you!
10 Boston Turnpike, Coventry CT 06238
Current Price: $799,000
 3 beds
3 beds  4 baths
4 baths  3066 sq. ft
3066 sq. ft
Last Update: 6/19/2025
Property Type: Single Family For Sale
Highest & Best Friday 6/6! Property includes Willimantic River frontage, Brigham Tavern Brook frontage, forest, walking trails, and extensive opportunities! The parcel includes a massive river island - imagine paddling over to your own hideaway island yurt or garden! Inside the main stone house, you find the primary bedroom, 2 full baths, laundry room, walk-in pantry, cozy loft, and kitchen with a vintage wood cookstove. The primary bedroom includes a walk-in closet. The primary bathroom has a double vanity, shower and soaking tub. Fall asleep to the sound of the babbling brook. The living room view overlooks the river: Serenity! A see-through fireplace window adds a unique touch. There is also a commercial style galley kitchen (used for a coffee roasting business!) The two-door garage has a single step into the home, creating the convenience of single-story living if desired. A finished walkout basement accessible from the main house includes a family room, full bath, and kitchenette. The second part of the house is an elegant red barn currently used as a spa. Two bedrooms in The Barn are set up as treatment rooms and each have sinks. The Barn has a great room, full bath, loft and its own washer/dryer. Stairs from The Barn bring you through the basement into the main house. The property boasts two terraces, an upper and a lower, both engineered with footings. Relax as you walk down toward the river through a garden path lined with lavender. Own a slice of paradise!
Set back off Rt 44 (Boston Turnpike).
MLS #: 24098620
Style: Cape Cod,Other
Color: Stone, Red
Total Rooms:
Bedrooms: 3
Bathrooms: 4
Acres: 26.1
Year Built: 2012 (Public Records)
New Construction: No/Resale
Home Warranty Offered:
Property Tax: $11,062
Zoning: GR80
Mil Rate:
Assessed Value: $332,100
Potential Short Sale:
Square Footage: Estimated HEATED Sq.Ft. above grade is 3066; below grade sq feet total is ; total sq ft is 3066
| Appliances Incl.: | Oven/Range,Refrigerator,Dishwasher,Washer,Dryer |
| Laundry Location & Info: | Main Level off the hall, next to the walk-in pantry |
| Fireplaces: | 1 |
| Basement Desc.: | Full,Heated,Fully Finished,Interior Access,Walk-out,Concrete Floor |
| Exterior Siding: | Stone,Wood |
| Exterior Features: | Terrace,Shed,Garden Area |
| Foundation: | Concrete |
| Roof: | Asphalt Shingle |
| Parking Spaces: | 2 |
| Garage/Parking Type: | Attached Garage |
| Swimming Pool: | 0 |
| Waterfront Feat.: | Brook,River,Walk to Water,View,Access |
| Lot Description: | Some Wetlands,Lightly Wooded,Cleared,Water View |
| Occupied: | Owner |
Hot Water System
Heat Type:
Fueled By: Radiant,Wall Unit.
Cooling: Ceiling Fans,Split System
Fuel Tank Location:
Water Service: Private Well
Sewage System: Septic
Elementary: Coventry Grammar
Intermediate: Robertson
Middle:
High School: Coventry
Current List Price: $799,000
Original List Price: $799,000
DOM: 5
Listing Date: 6/1/2025
Last Updated: 6/7/2025 2:01:05 AM
List Agent Name: Colleen Millett
List Office Name: Berkshire Hathaway NE Prop.
