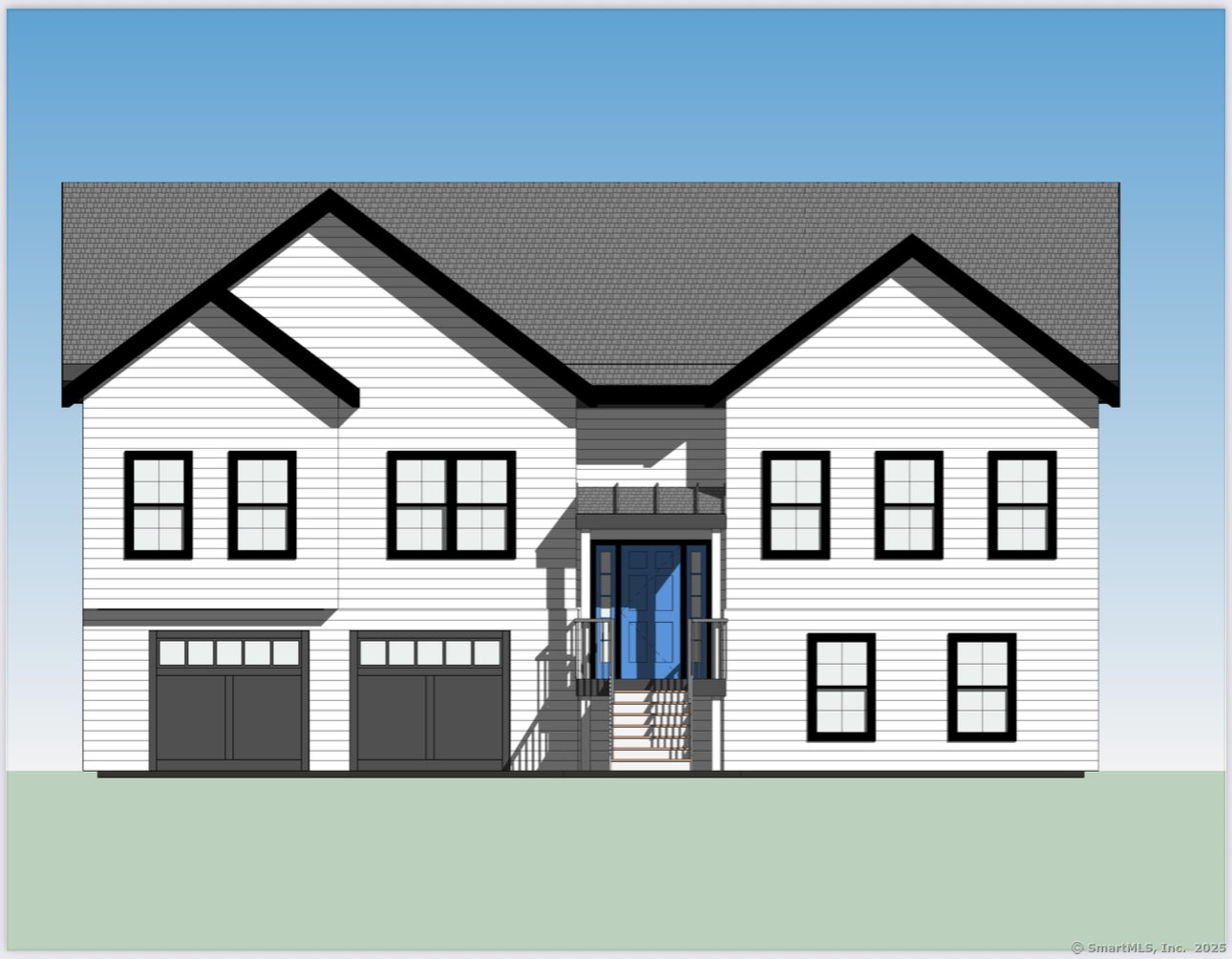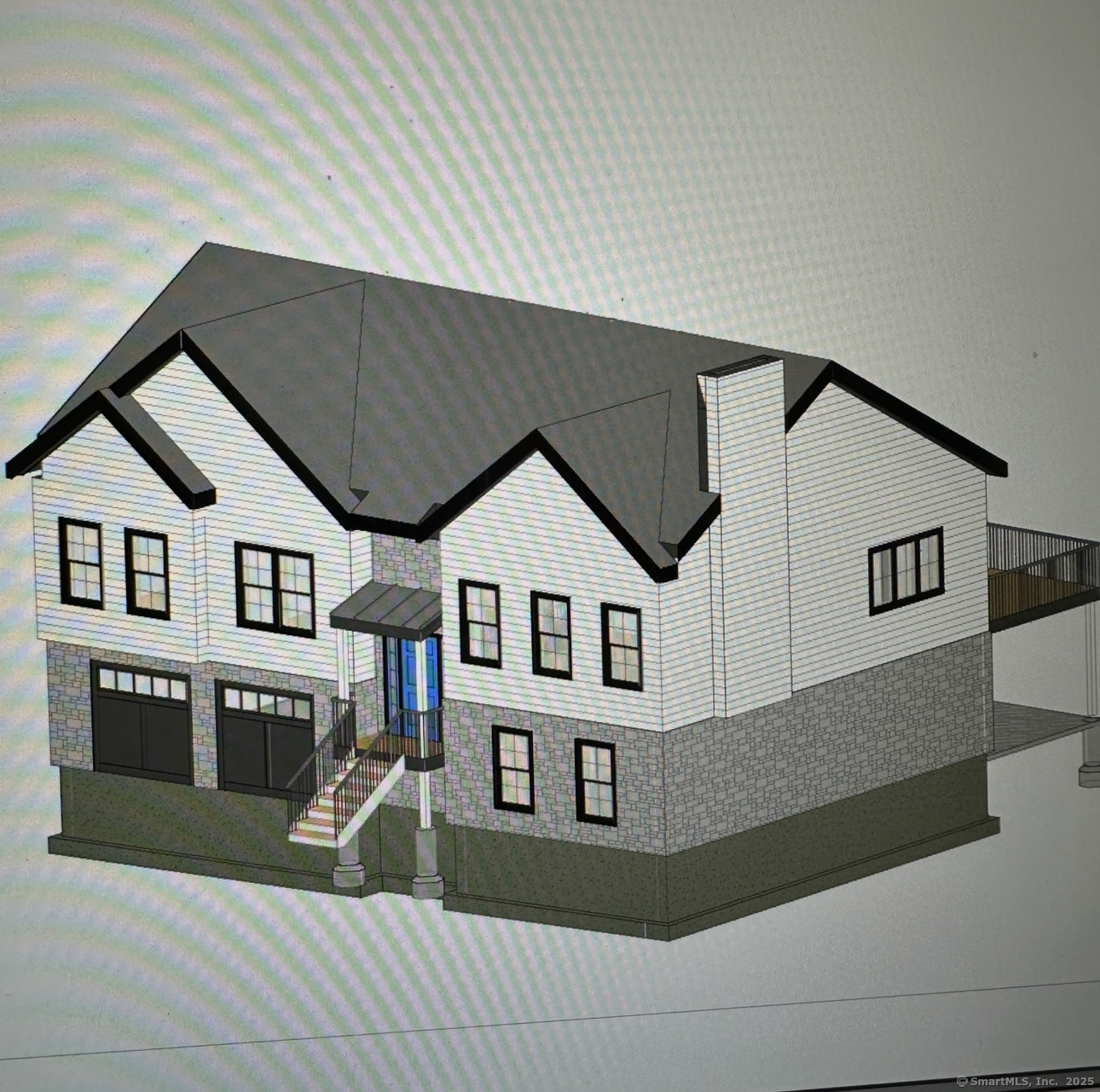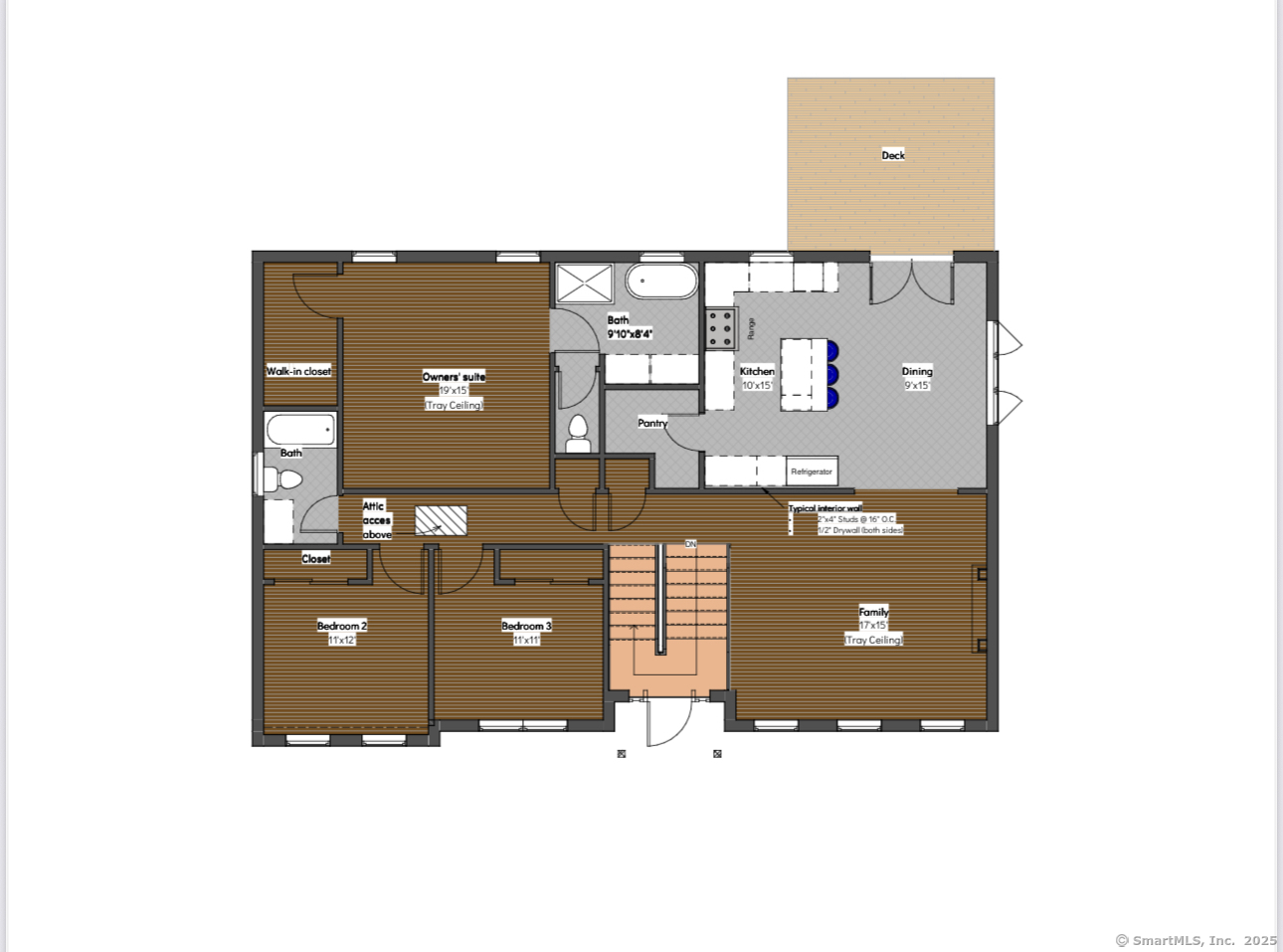More about this Property
If you are interested in more information or having a tour of this property with an experienced agent, please fill out this quick form and we will get back to you!
50 High Street, Wallingford CT 06472
Current Price: $669,900
 4 beds
4 beds  3 baths
3 baths  2350 sq. ft
2350 sq. ft
Last Update: 6/21/2025
Property Type: Single Family For Sale
Welcome to your Dream Home! This brand-new construction Raised Ranch offers the perfect blend of spacious living and functional design. Boasting 4 bedrooms, 3 full bathrooms, and approximately 2,350 square feet of beautifully finished living space, this home is ideal for todays lifestyle. Step inside to an open-concept layout featuring gleaming hardwood floors throughout, with cathedral ceilings in the kitchen and dining area. The kitchen is the heart of the home, complete with granite counter tops, a separate pantry, stainless steel appliances, a large center island with room for seating and is great for entertaining. Your dining area is open to the kitchen and living room with doors easily assessable to your outdoor deck so you can enjoy your company in the fresh air. The main level also features 2 bedrooms, a full bathroom and your master bedroom suite - this luxurious retreat with a walk-in closet and a private bath offers a shower and separate soaking tub. Downstairs you will find a spacious finished lower level includes a family room, full bathroom, and your 4th bedroom. The lower lever also has potential for an in-law space. Separate laundry room is also located here. Additional features include a 2-car garage and a paved driveway. All located in a desirable, low traffic, quiet neighborhood with easy access to schools, shopping, dining, and major highways. Dont miss this incredible opportunity to own a brand-new home in the heart of Wallingford!
FOR GPS DIRECTIONS USE - 54 Wooding Street, Wallingford Agent/Owner related
Route 150 or route 68
MLS #: 24098609
Style: Raised Ranch
Color: White
Total Rooms:
Bedrooms: 4
Bathrooms: 3
Acres: 0.4132
Year Built: 2025 (Public Records)
New Construction: No/Resale
Home Warranty Offered:
Property Tax: $0
Zoning: R-18
Mil Rate:
Assessed Value: $0
Potential Short Sale:
Square Footage: Estimated HEATED Sq.Ft. above grade is 2350; below grade sq feet total is ; total sq ft is 2350
| Appliances Incl.: | Oven/Range,Microwave,Range Hood,Refrigerator,Dishwasher |
| Laundry Location & Info: | Lower Level Laundry Room is located on Lower Level |
| Fireplaces: | 1 |
| Interior Features: | Auto Garage Door Opener,Cable - Available,Open Floor Plan |
| Basement Desc.: | Full,Heated,Fully Finished,Garage Access,Cooled,Walk-out,Liveable Space |
| Exterior Siding: | Vinyl Siding |
| Exterior Features: | Deck,Gutters,Lighting |
| Foundation: | Concrete |
| Roof: | Asphalt Shingle |
| Parking Spaces: | 2 |
| Driveway Type: | Private,Paved |
| Garage/Parking Type: | Attached Garage,Under House Garage,Paved,Driveway |
| Swimming Pool: | 0 |
| Waterfront Feat.: | Not Applicable |
| Lot Description: | Dry,Level Lot,Cleared |
| In Flood Zone: | 0 |
| Occupied: | Vacant |
Hot Water System
Heat Type:
Fueled By: Hot Air.
Cooling: Central Air,Zoned
Fuel Tank Location: Above Ground
Water Service: Public Water Connected
Sewage System: Public Sewer Connected
Elementary: Per Board of Ed
Intermediate:
Middle:
High School: Per Board of Ed
Current List Price: $669,900
Original List Price: $669,900
DOM: 24
Listing Date: 5/28/2025
Last Updated: 5/29/2025 12:58:53 AM
List Agent Name: Jaime Russo
List Office Name: Calcagni Real Estate


