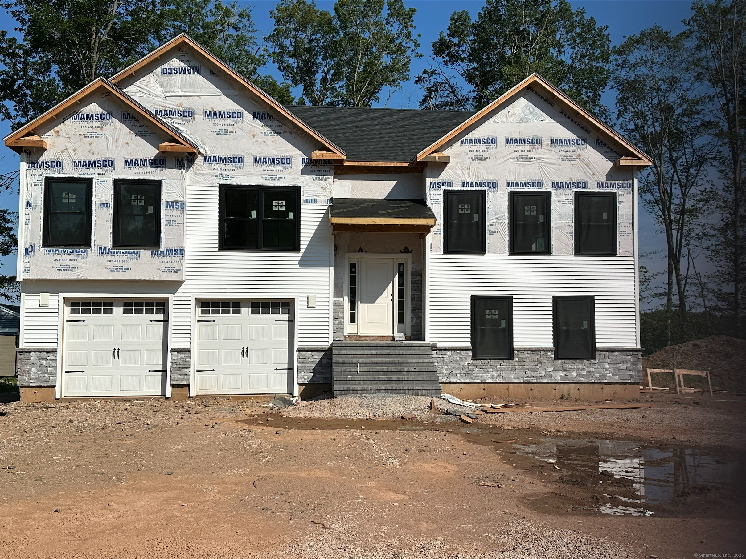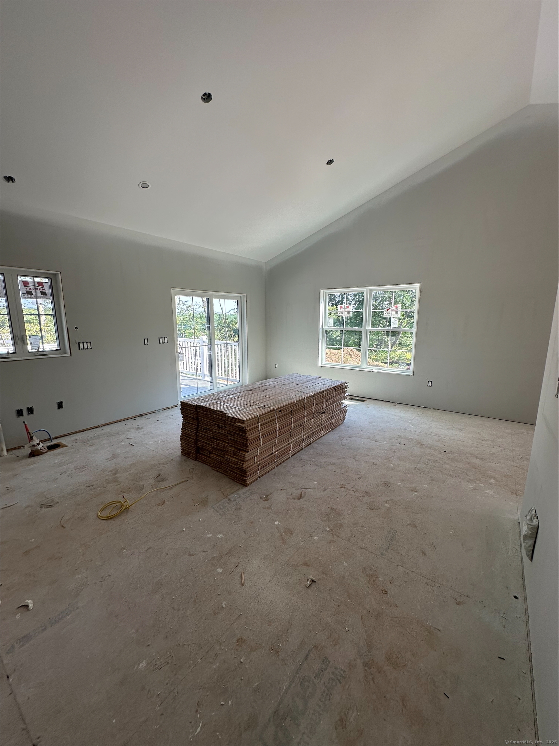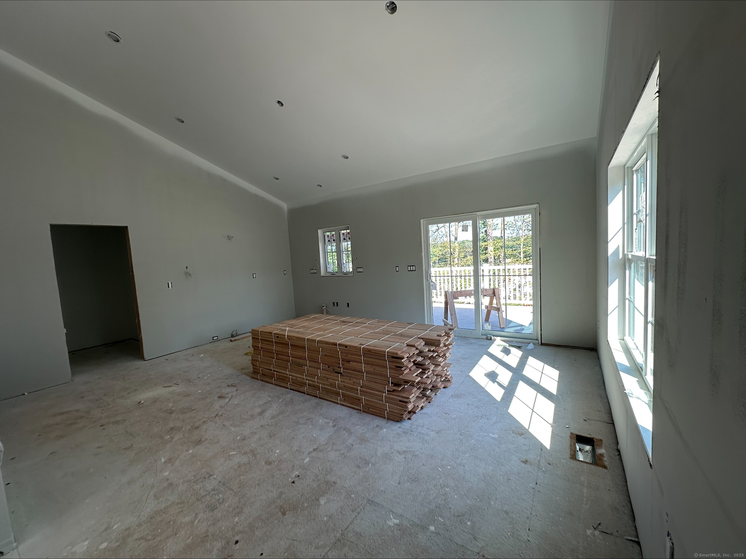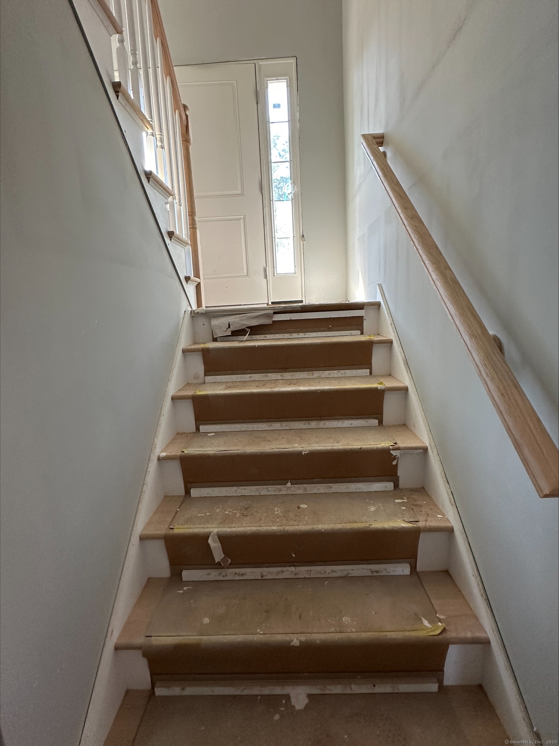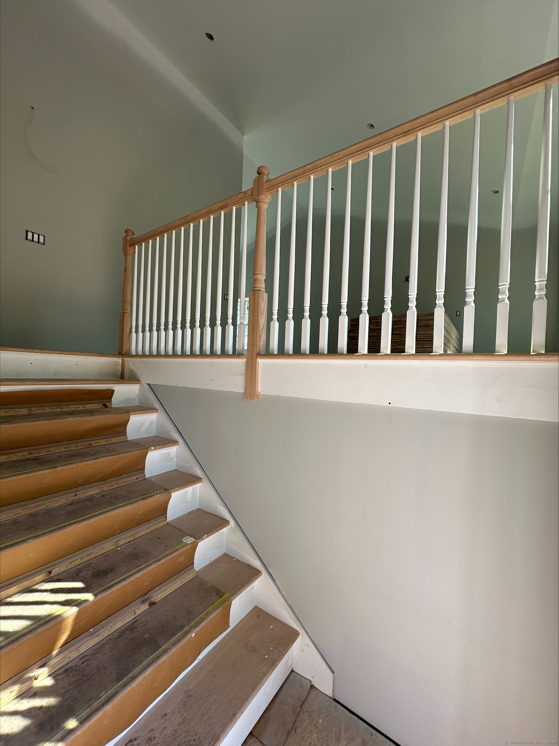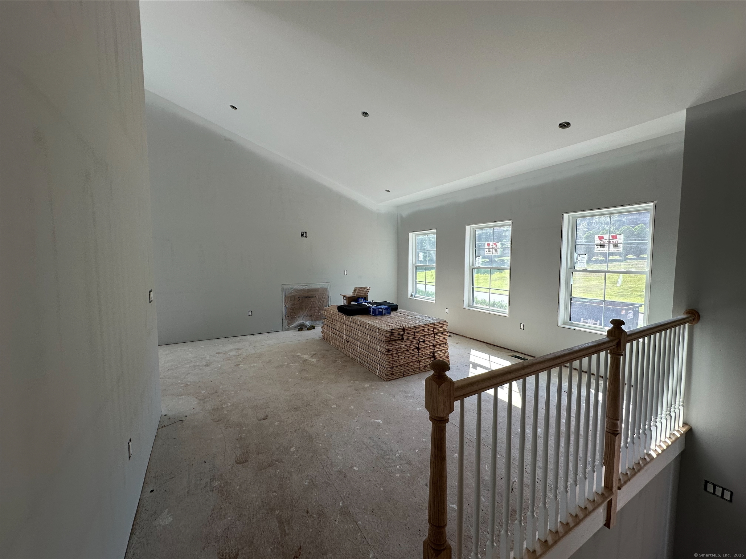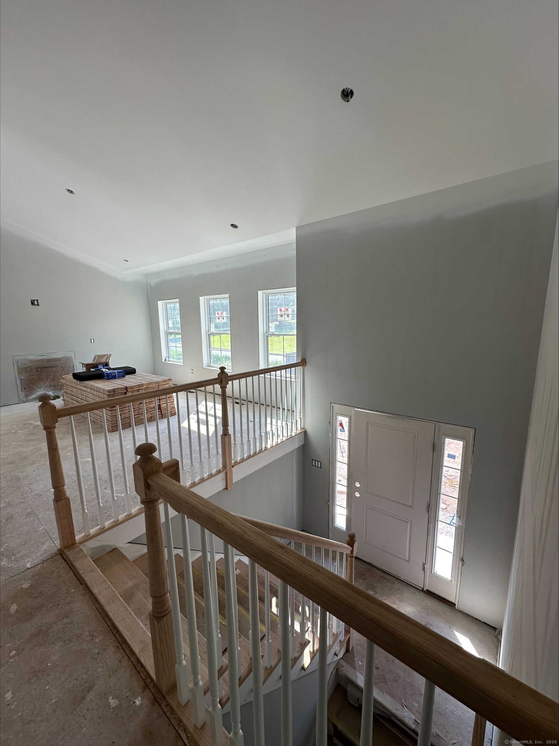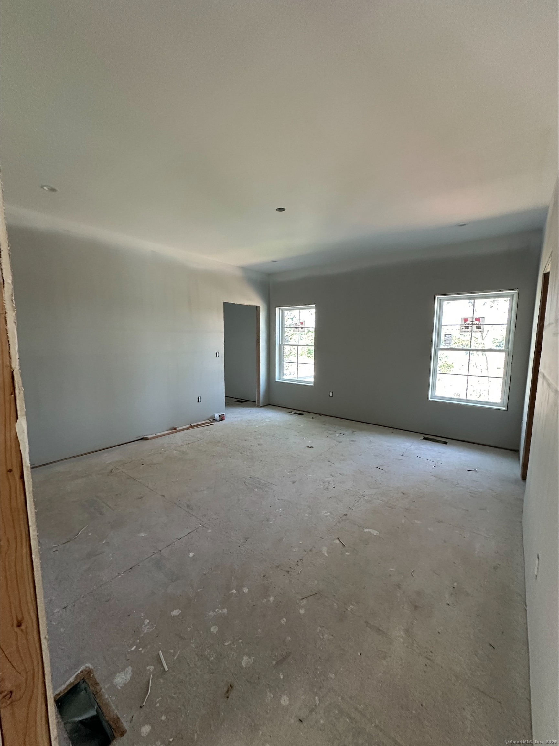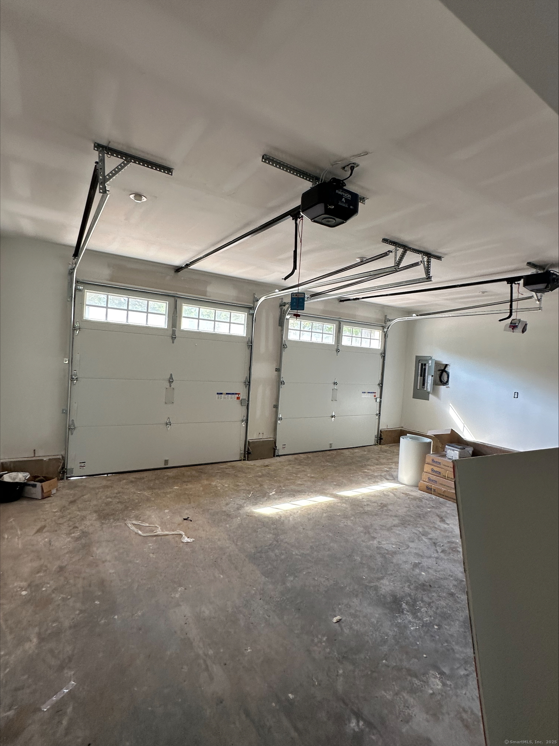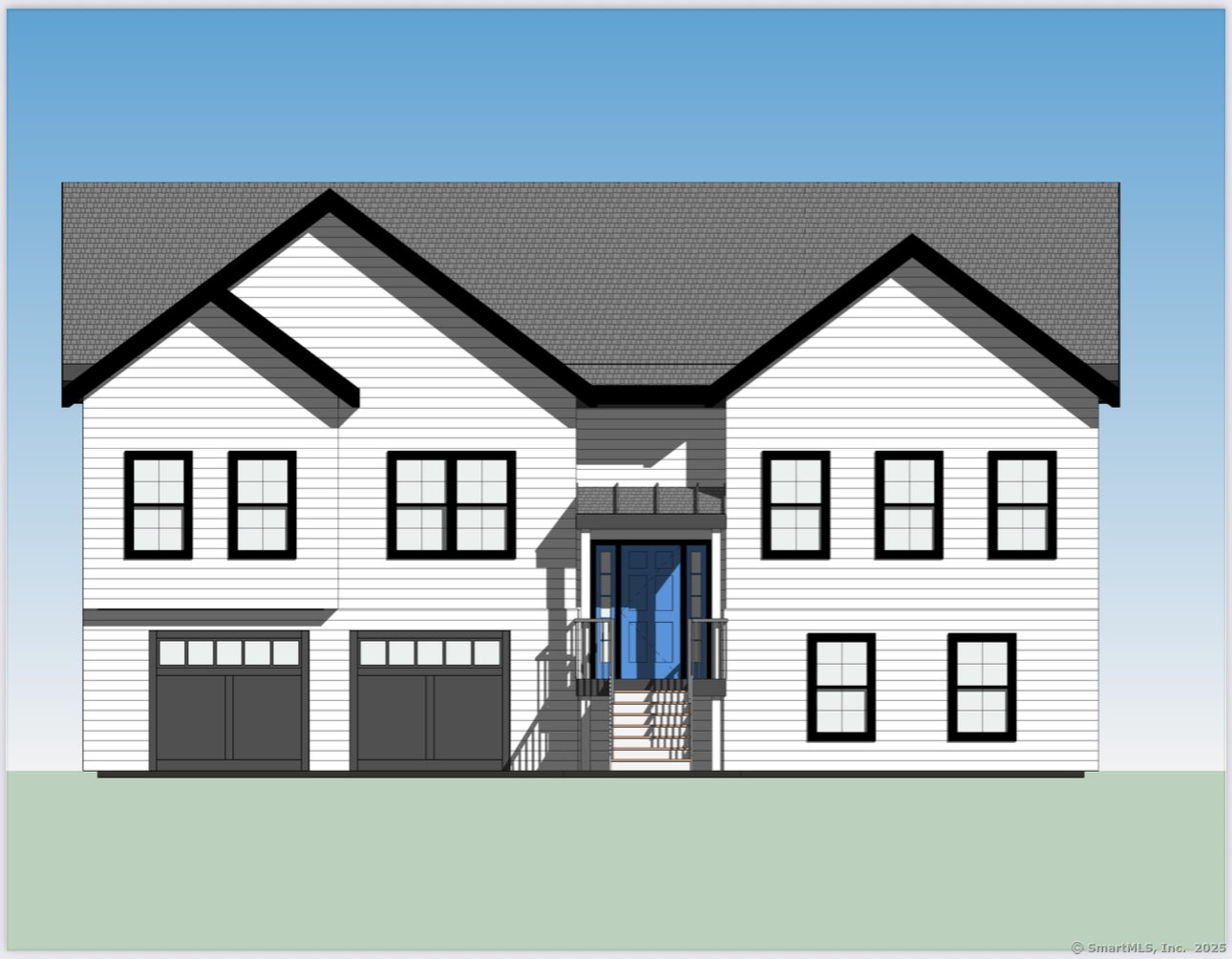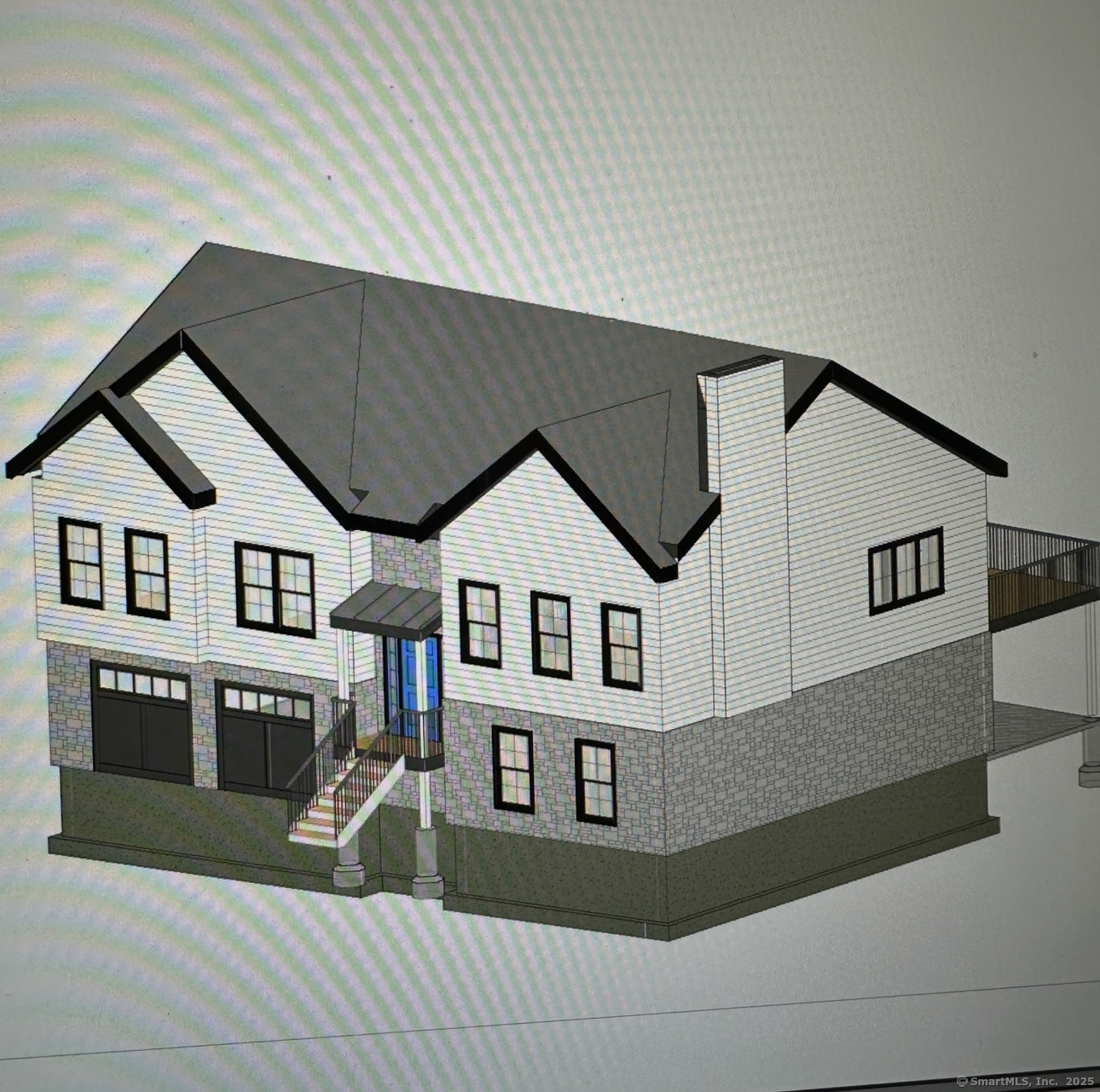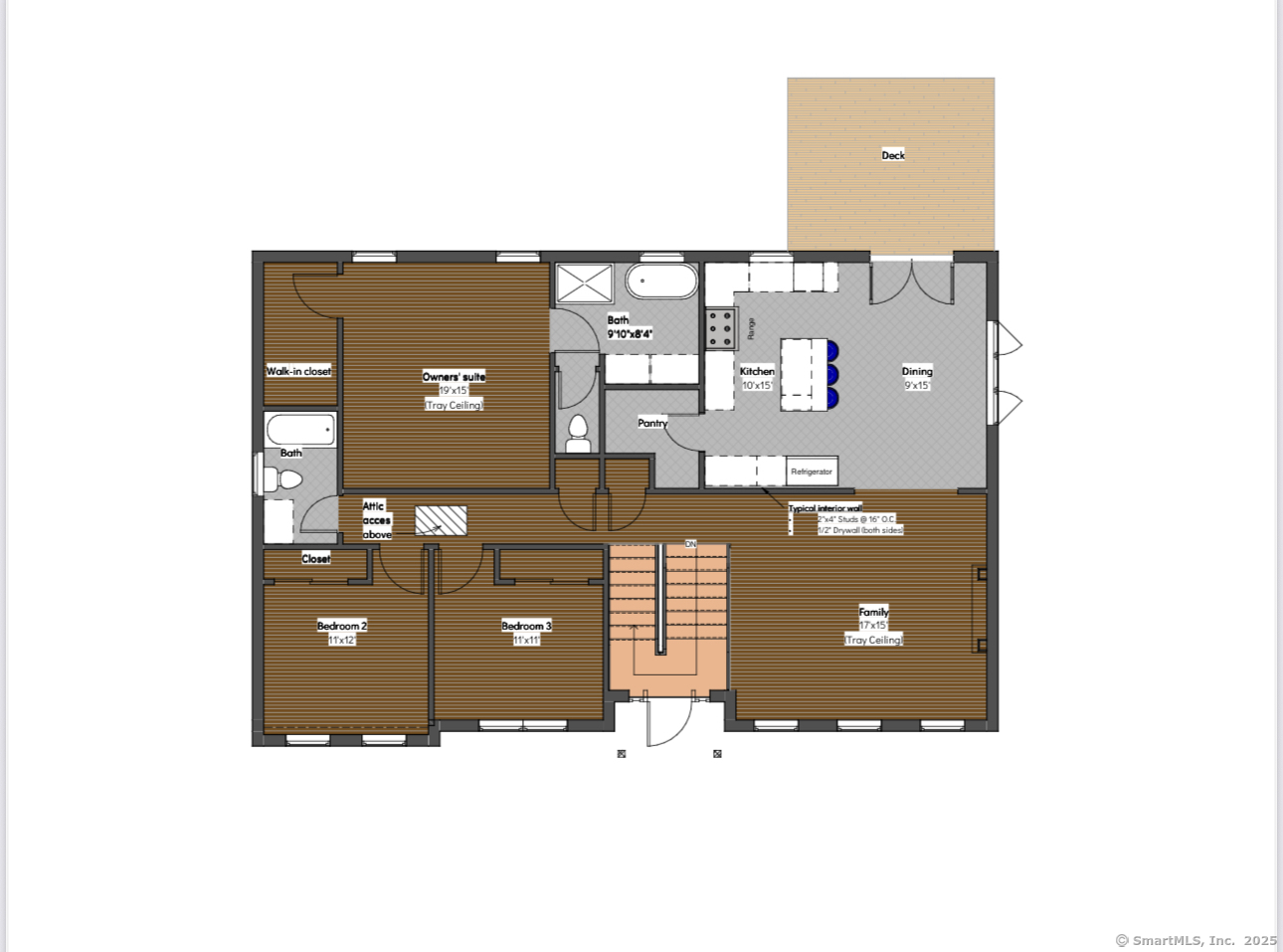More about this Property
If you are interested in more information or having a tour of this property with an experienced agent, please fill out this quick form and we will get back to you!
50 High Street, Wallingford CT 06472
Current Price: $669,900
 4 beds
4 beds  3 baths
3 baths  2350 sq. ft
2350 sq. ft
Last Update: 7/14/2025
Property Type: Single Family For Sale
Brand-New Construction Raised Ranch - Wallingford - Estimated completion September - still time to choose countertops, tile, paint, lighting, and appliances! Welcome to your dream home! This beautifully crafted Raised Ranch offers 4 bedrooms, 3 full baths, and approximately 2,350 sq ft of finished living space, perfectly designed for comfort and functionality. The open-concept main level features gleaming hardwood floors and cathedral ceilings in the kitchen and dining area. The chefs kitchen includes granite countertops, stainless steel appliances, a spacious center island with seating, and a separate pantry - ideal for entertaining. Enjoy seamless flow to the dining and living areas, with easy access to your private deck for outdoor relaxation. The main level also features 3 bedrooms, a full bath, the luxurious primary suite has a walk-in closet, soaking tub, and tiled shower. The fully finished lower level adds a versatile family room, fourth bedroom, full bath, and laundry room - with in-law potential. Additional highlights include a 2-car garage, paved driveway, and energy-efficient construction. Located on a quiet, low-traffic street with easy access to schools, shopping, dining, and major highways. Dont miss this opportunity to own a brand-new home in a prime Wallingford location!
FOR GPS DIRECTIONS USE - 54 Wooding Street, Wallingford Agent/Owner related
Route 150 or route 68
MLS #: 24098609
Style: Raised Ranch
Color: White
Total Rooms:
Bedrooms: 4
Bathrooms: 3
Acres: 0.4132
Year Built: 2025 (Public Records)
New Construction: No/Resale
Home Warranty Offered:
Property Tax: $0
Zoning: R-18
Mil Rate:
Assessed Value: $0
Potential Short Sale:
Square Footage: Estimated HEATED Sq.Ft. above grade is 2350; below grade sq feet total is ; total sq ft is 2350
| Appliances Incl.: | Oven/Range,Microwave,Range Hood,Refrigerator,Dishwasher |
| Laundry Location & Info: | Lower Level Laundry Room is located on Lower Level |
| Fireplaces: | 1 |
| Interior Features: | Auto Garage Door Opener,Cable - Available,Open Floor Plan |
| Basement Desc.: | Full,Heated,Fully Finished,Garage Access,Cooled,Walk-out,Liveable Space |
| Exterior Siding: | Vinyl Siding |
| Exterior Features: | Deck,Gutters,Lighting |
| Foundation: | Concrete |
| Roof: | Asphalt Shingle |
| Parking Spaces: | 2 |
| Driveway Type: | Private,Paved |
| Garage/Parking Type: | Attached Garage,Under House Garage,Paved,Driveway |
| Swimming Pool: | 0 |
| Waterfront Feat.: | Not Applicable |
| Lot Description: | Dry,Level Lot,Cleared |
| In Flood Zone: | 0 |
| Occupied: | Vacant |
Hot Water System
Heat Type:
Fueled By: Hot Air.
Cooling: Central Air,Zoned
Fuel Tank Location: Above Ground
Water Service: Public Water Connected
Sewage System: Public Sewer Connected
Elementary: Per Board of Ed
Intermediate:
Middle:
High School: Per Board of Ed
Current List Price: $669,900
Original List Price: $669,900
DOM: 47
Listing Date: 5/28/2025
Last Updated: 5/29/2025 12:58:53 AM
List Agent Name: Jaime Russo
List Office Name: Calcagni Real Estate
