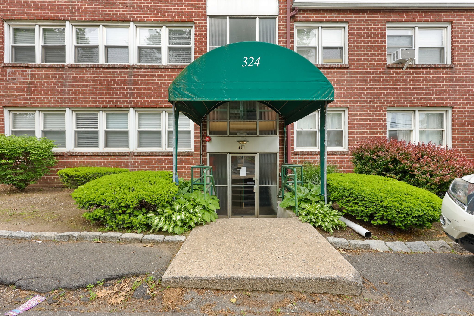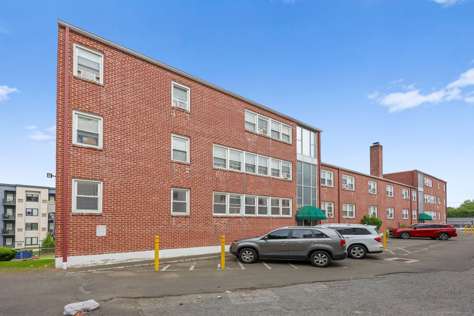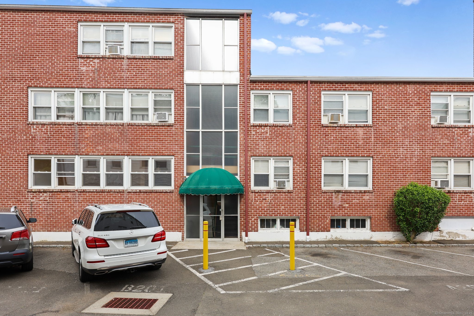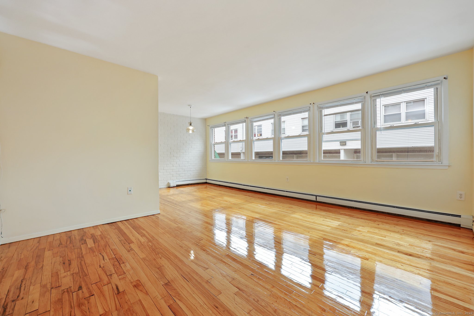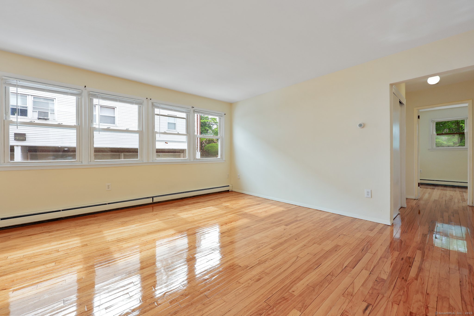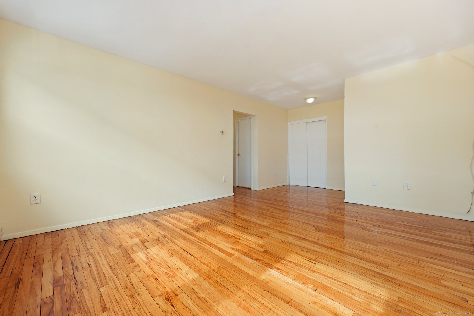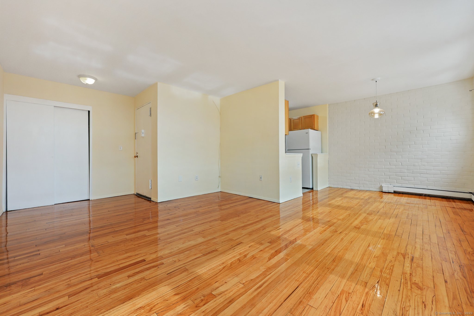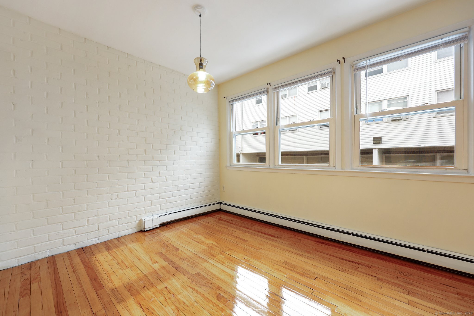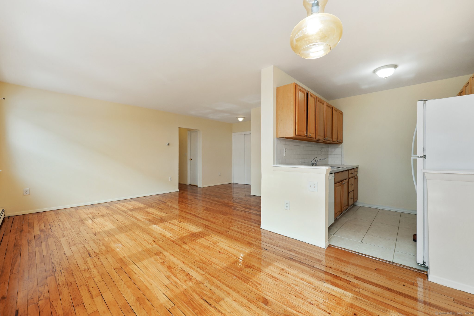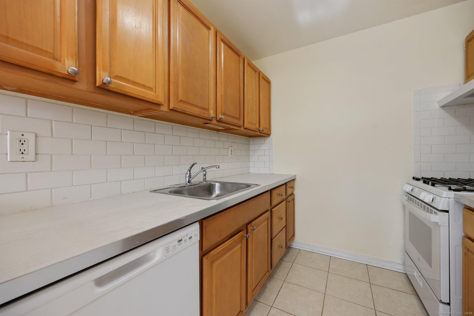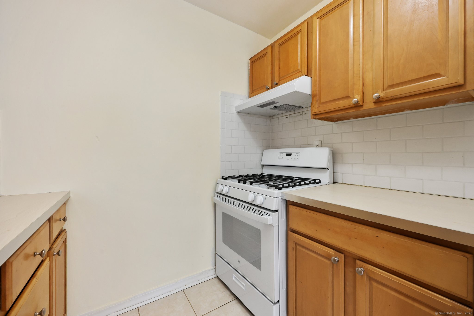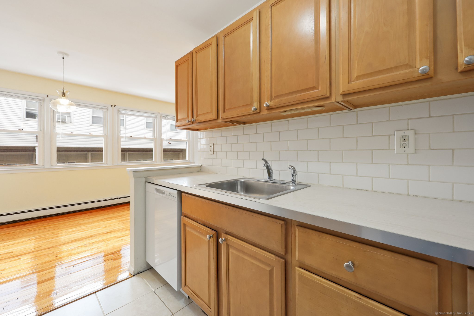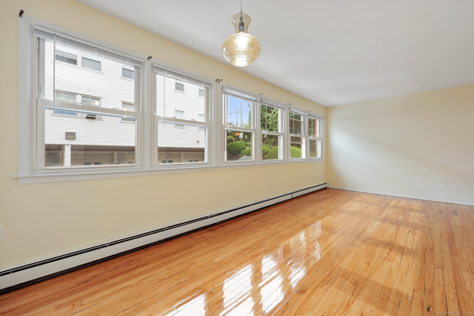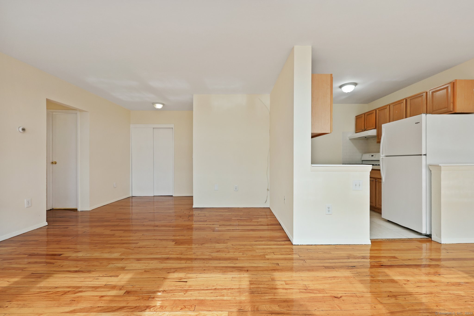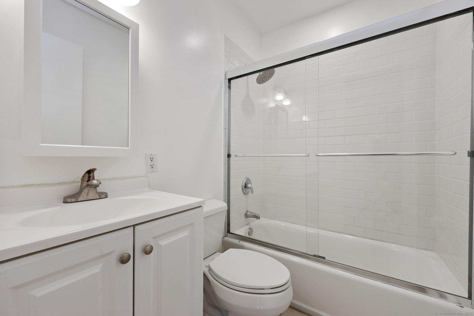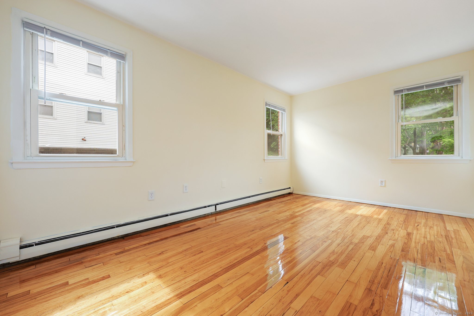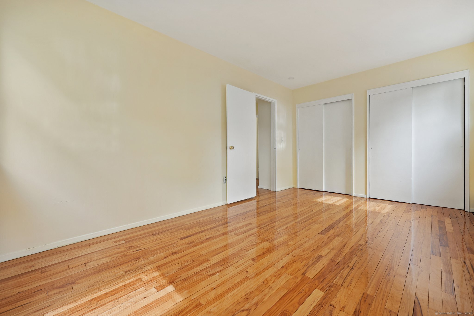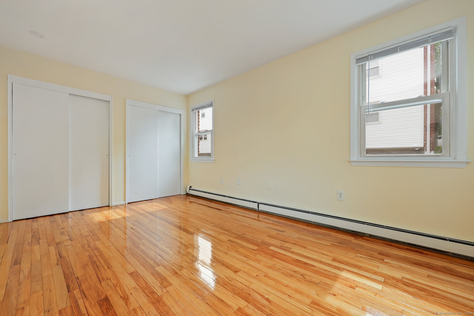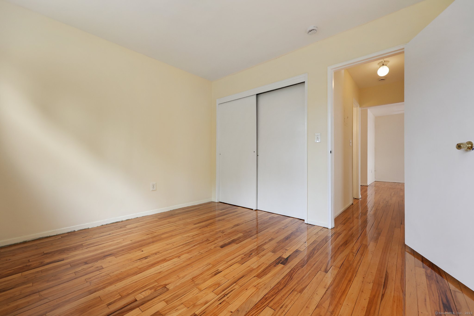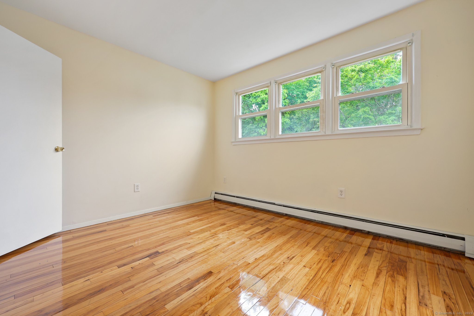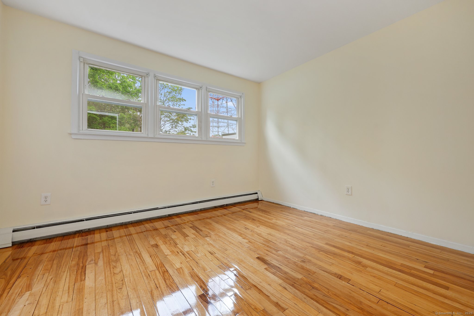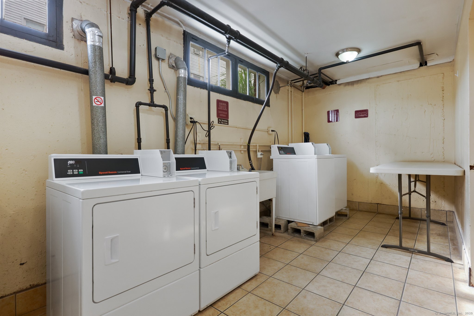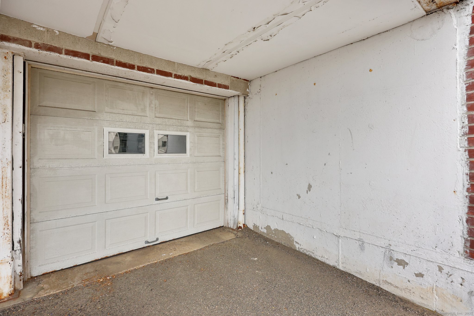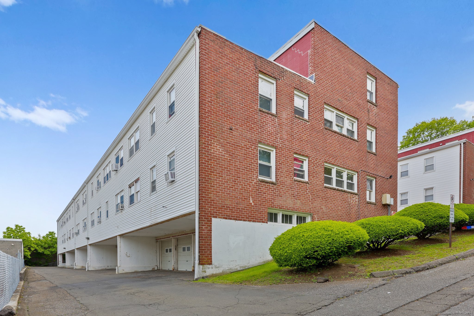More about this Property
If you are interested in more information or having a tour of this property with an experienced agent, please fill out this quick form and we will get back to you!
324 Strawberry Hill Avenue, Norwalk CT 06851
Current Price: $249,000
 2 beds
2 beds  1 baths
1 baths  788 sq. ft
788 sq. ft
Last Update: 6/26/2025
Property Type: Condo/Co-Op For Sale
*Back on market due to buyer not performing financially* Welcome to Su San Condominiums in Norwalks desirable Wolfpit neighborhood! This sun-filled, ranch-style unit offers comfort, convenience, and charm-all at a great value. Featuring newly refinished hardwood floors throughout, the home opens to a spacious living room area with a cozy nook perfect for a home office, reading space, or additional seating. Just off the kitchen is a dedicated dining area, ideal for casual meals or entertaining. Down the hall, youll find a generously sized, updated full bathroom and two large bedrooms with ample closet space. Additional features include common laundry facilities in the basement, a 6x6 private storage unit, one assigned garage parking space, and one additional assigned parking spot. Whether youre looking for a first home, a downsize, or a smart investment opportunity, this unit checks all the boxes. Enjoy the convenience of being within walking distance to the shops, restaurants, and amenities of Westport Avenue, with easy access to schools and transportation options. Dont miss your chance to own this bright and inviting gem-schedule your visit today before its gone!
Use GPS
MLS #: 24098606
Style: Ranch,Apartment
Color: Brick
Total Rooms:
Bedrooms: 2
Bathrooms: 1
Acres: 0
Year Built: 1966 (Public Records)
New Construction: No/Resale
Home Warranty Offered:
Property Tax: $3,195
Zoning: B2
Mil Rate:
Assessed Value: $136,700
Potential Short Sale:
Square Footage: Estimated HEATED Sq.Ft. above grade is 788; below grade sq feet total is ; total sq ft is 788
| Appliances Incl.: | Gas Range,Refrigerator,Dishwasher |
| Laundry Location & Info: | Common Laundry Area In the basement, far end of the hall. |
| Fireplaces: | 0 |
| Basement Desc.: | None |
| Exterior Siding: | Brick |
| Parking Spaces: | 1 |
| Garage/Parking Type: | Detached Garage,Off Street Parking,Assigned Parkin |
| Swimming Pool: | 0 |
| Waterfront Feat.: | Beach Rights |
| Lot Description: | Sloping Lot |
| Nearby Amenities: | Library,Public Transportation,Shopping/Mall,Tennis Courts,Walk to Bus Lines |
| Occupied: | Vacant |
HOA Fee Amount 550
HOA Fee Frequency: Monthly
Association Amenities: .
Association Fee Includes:
Hot Water System
Heat Type:
Fueled By: Hot Water.
Cooling: None
Fuel Tank Location:
Water Service: Public Water Connected
Sewage System: Public Sewer Connected
Elementary: Per Board of Ed
Intermediate:
Middle:
High School: Per Board of Ed
Current List Price: $249,000
Original List Price: $249,000
DOM: 16
Listing Date: 5/30/2025
Last Updated: 6/24/2025 7:03:39 PM
Expected Active Date: 6/7/2025
List Agent Name: Chris Balestriere
List Office Name: William Raveis Real Estate
