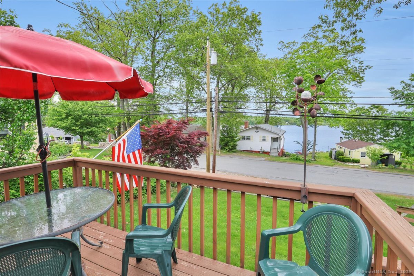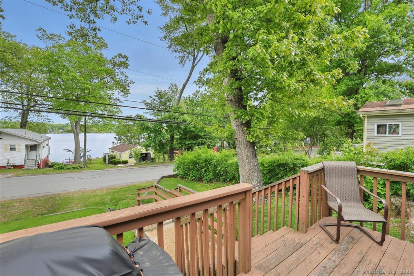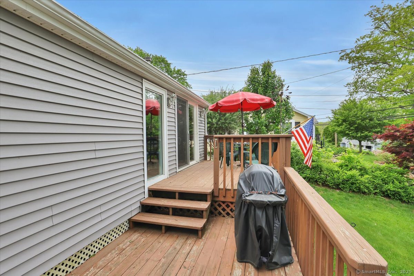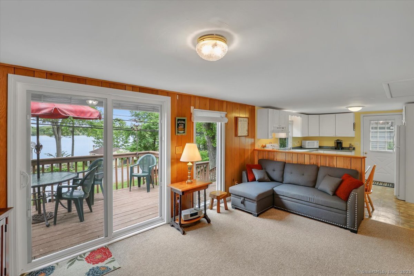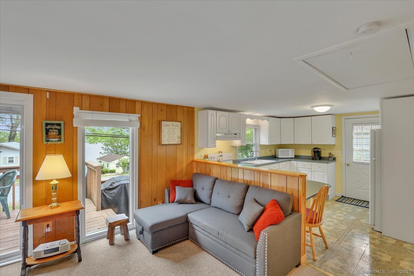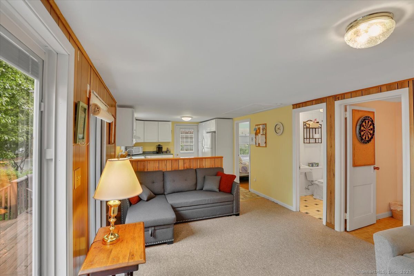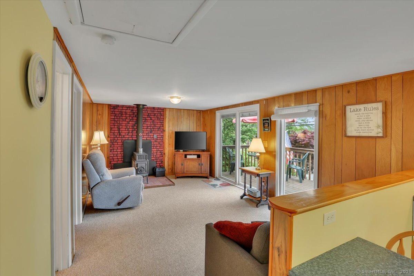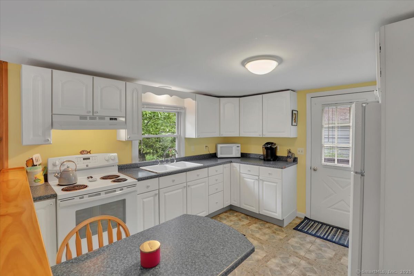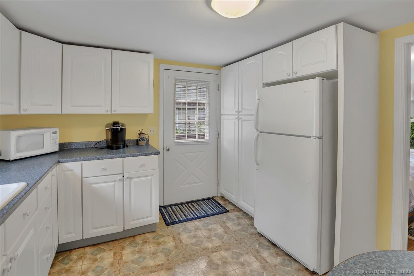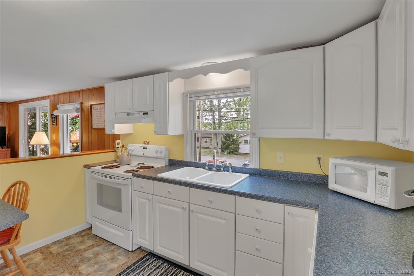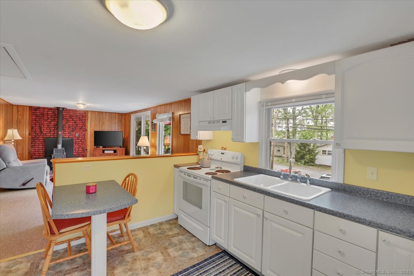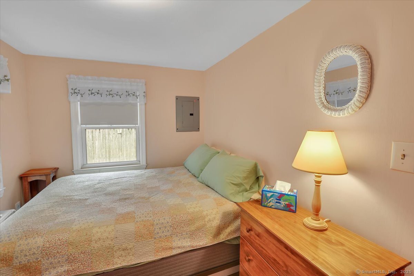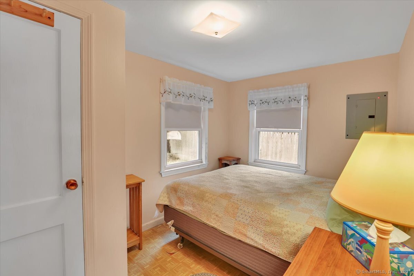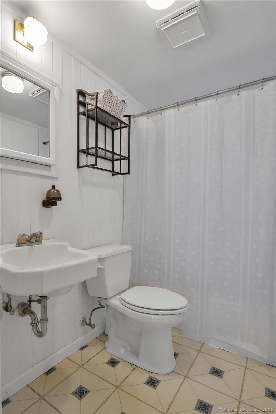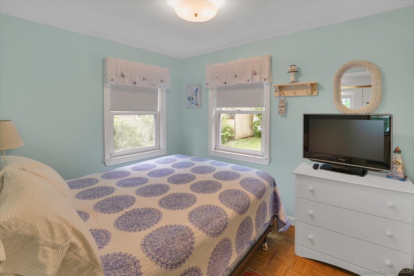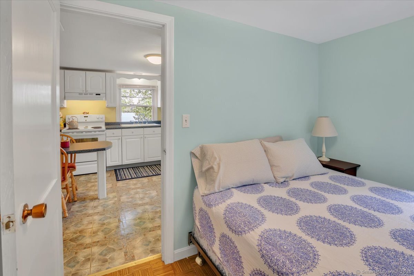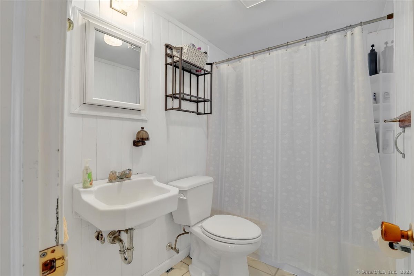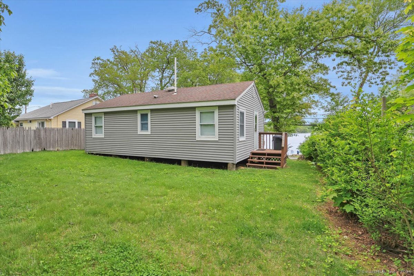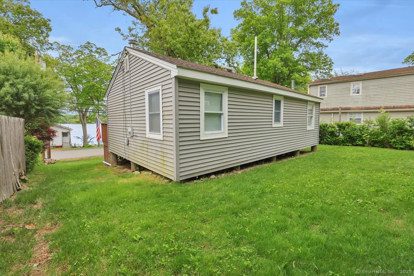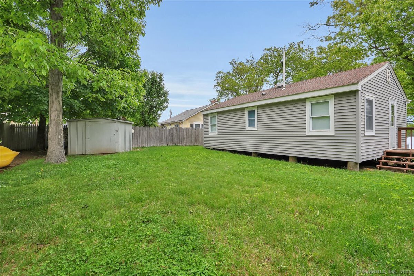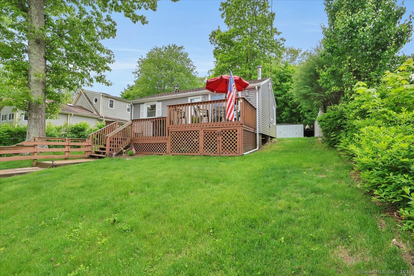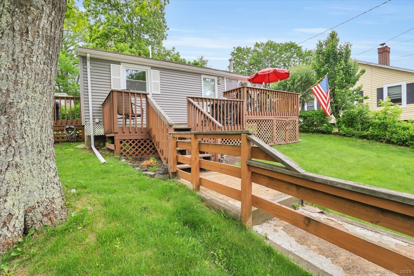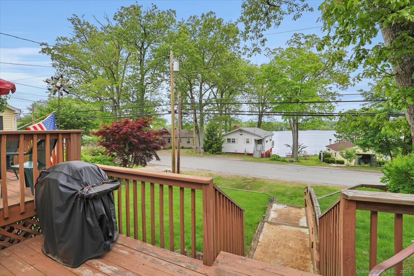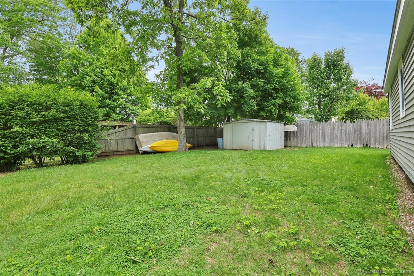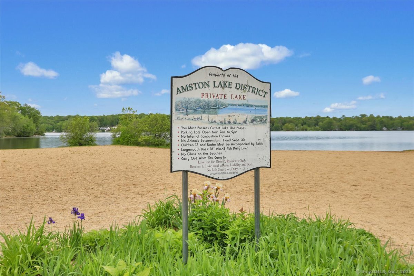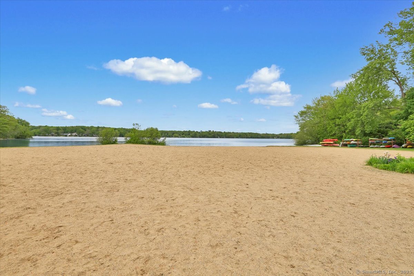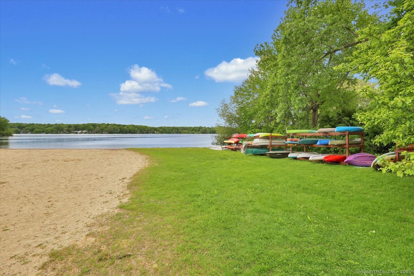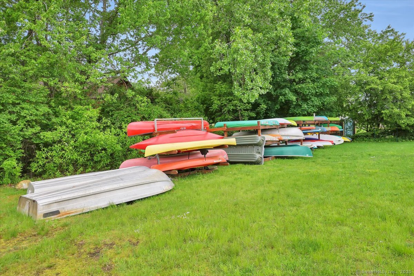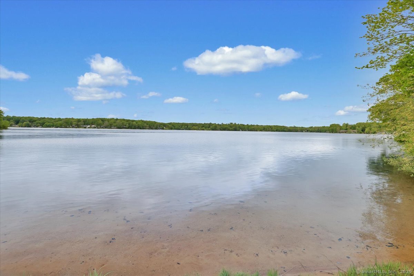More about this Property
If you are interested in more information or having a tour of this property with an experienced agent, please fill out this quick form and we will get back to you!
124 Deepwood Drive, Hebron CT 06231
Current Price: $275,000
 2 beds
2 beds  1 baths
1 baths  600 sq. ft
600 sq. ft
Last Update: 6/25/2025
Property Type: Single Family For Sale
Knock, Knock... Whos there??? OPPORTUNITY!!!!! Thats right, an adorable, move in ready lake house directly across the street from Amston Lake in Hebron, CT! The location of this home is spectacular- bold, unobstructed views of Amston Lake from your deck, living room and the kitchen are what you get when you live at 124 Deepwood Drive. Unlimited sunsets and friendly waves from neighbors, on their way to and from the private association beach, are yours from your front deck. The back yard is the perfect size for yard games and the shed will store your lawn equipment and lake supplies. Inside this spotless home, youll find that the living room is open to the kitchen and the full bath is between the 2 bedrooms. Imagine playing cards and board games in the living room or on your deck after a long day of swimming, reading, kayaking or fishing at the beach. The wood stove heats up the house when it gets cool. The kitchen is fully applianced and has a door leading to the side porch and back yard. Two bedrooms and a full bath complete this lakeside home. Window air conditioners convey and will keep you cool on the hot summer days. The private driveway can comfortably accommodate 4 cars. $160 water/sewer fee. New 40 gallon hot water heater. For specific information about the Amston Lake District, you can go to www.amstonlake.org
North Pond or Lake Rd. to Deepwood Drive. House is on the right side.
MLS #: 24098605
Style: Ranch
Color:
Total Rooms:
Bedrooms: 2
Bathrooms: 1
Acres: 0.11
Year Built: 1965 (Public Records)
New Construction: No/Resale
Home Warranty Offered:
Property Tax: $2,463
Zoning: AL-2
Mil Rate:
Assessed Value: $71,400
Potential Short Sale:
Square Footage: Estimated HEATED Sq.Ft. above grade is 600; below grade sq feet total is ; total sq ft is 600
| Appliances Incl.: | Oven/Range,Refrigerator,Dishwasher |
| Fireplaces: | 0 |
| Basement Desc.: | None |
| Exterior Siding: | Vinyl Siding |
| Exterior Features: | Shed,Porch,Deck |
| Foundation: | None |
| Roof: | Asphalt Shingle |
| Parking Spaces: | 0 |
| Driveway Type: | Private |
| Garage/Parking Type: | None,Off Street Parking,Driveway |
| Swimming Pool: | 0 |
| Waterfront Feat.: | Walk to Water,Beach Rights,View,Access |
| Lot Description: | Water View |
| Nearby Amenities: | Golf Course,Lake,Park |
| Occupied: | Owner |
HOA Fee Amount 94
HOA Fee Frequency: Annually
Association Amenities: .
Association Fee Includes:
Hot Water System
Heat Type:
Fueled By: Wood/Coal Stove.
Cooling: Window Unit
Fuel Tank Location:
Water Service: Public Water Connected
Sewage System: Public Sewer Connected
Elementary: Per Board of Ed
Intermediate: Per Board of Ed
Middle: RHAM
High School: RHAM
Current List Price: $275,000
Original List Price: $275,000
DOM: 23
Listing Date: 6/2/2025
Last Updated: 6/2/2025 12:51:13 PM
List Agent Name: Cheri Trudon
List Office Name: ERA Blanchard & Rossetto
