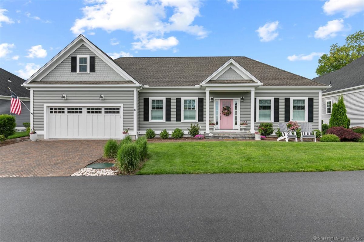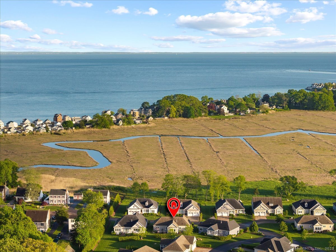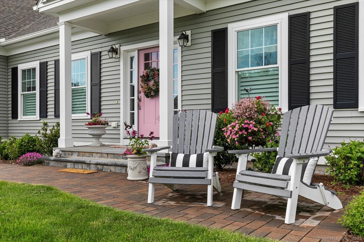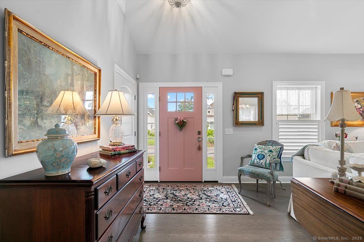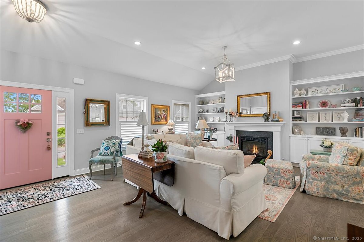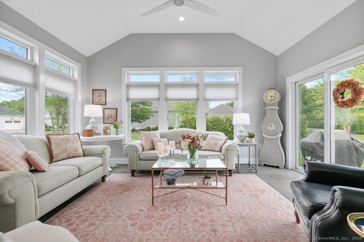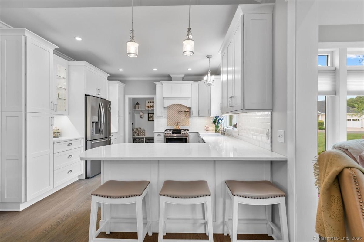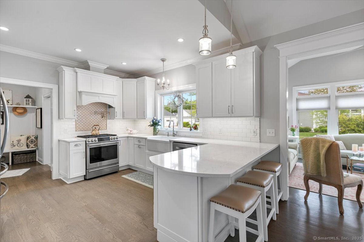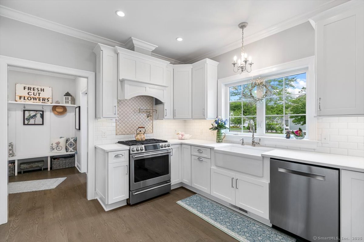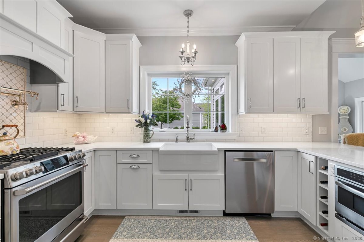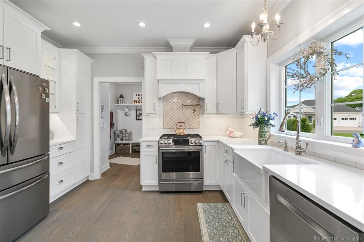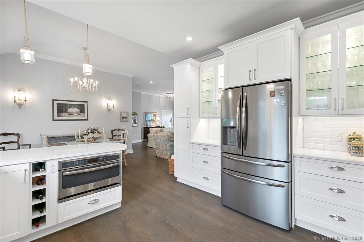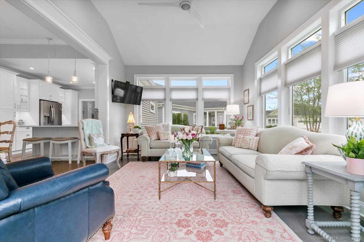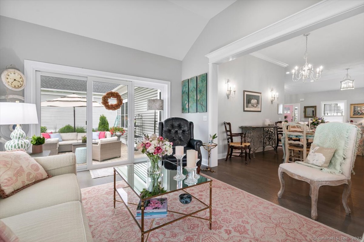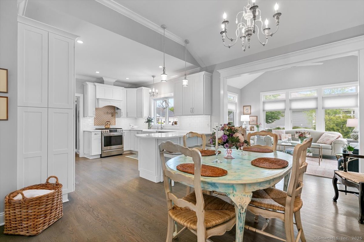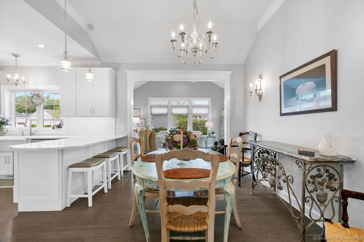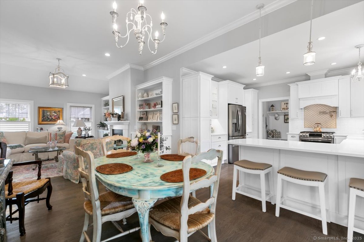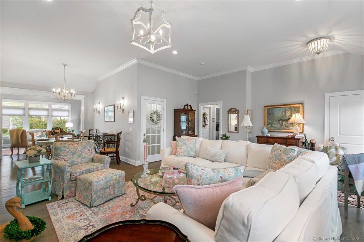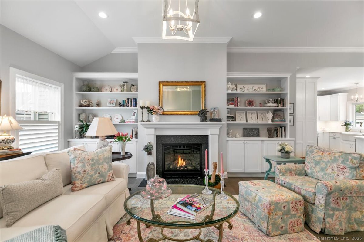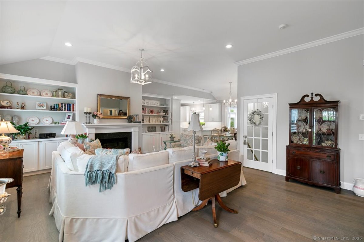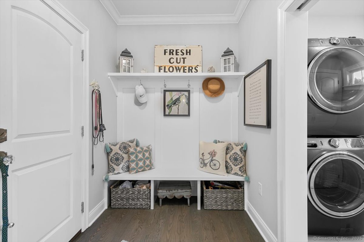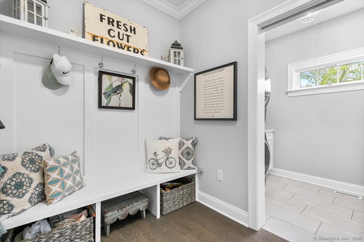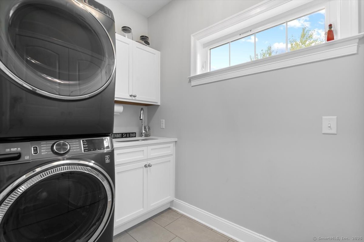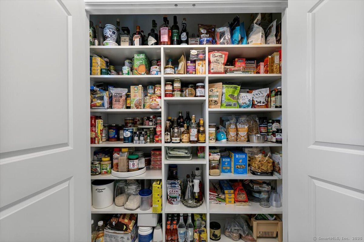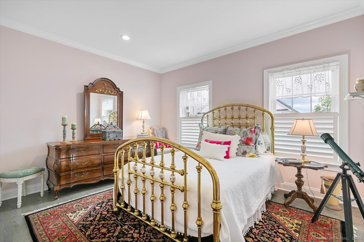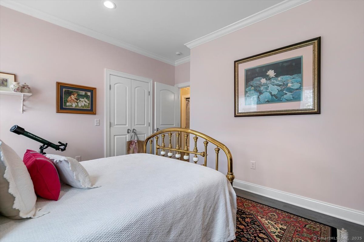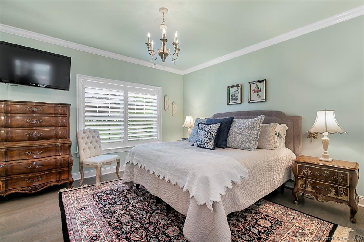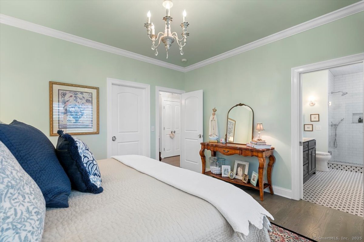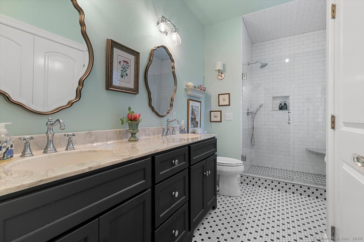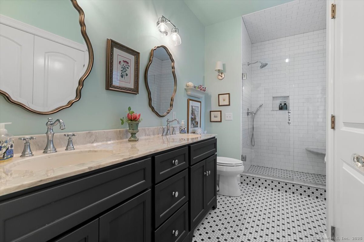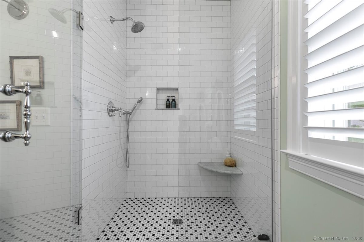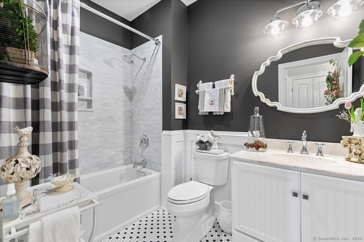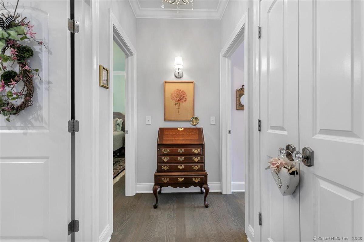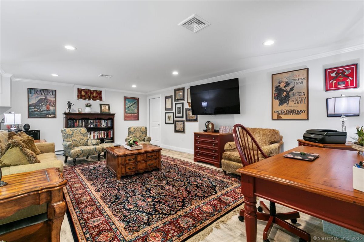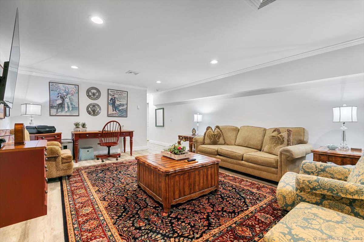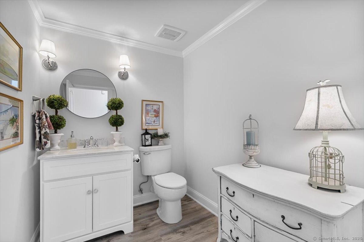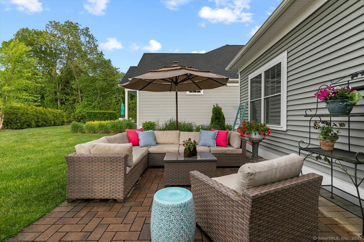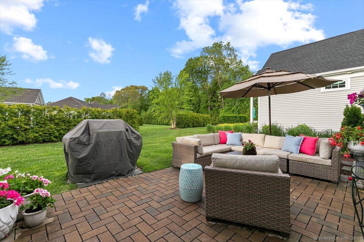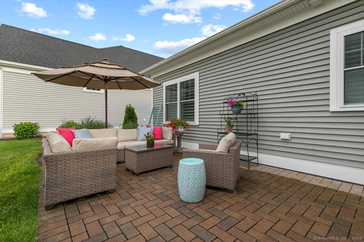More about this Property
If you are interested in more information or having a tour of this property with an experienced agent, please fill out this quick form and we will get back to you!
15 Tidewater Lane, Clinton CT 06413
Current Price: $875,000
 2 beds
2 beds  3 baths
3 baths  2222 sq. ft
2222 sq. ft
Last Update: 6/21/2025
Property Type: Condo/Co-Op For Sale
Available for the first time, 15 Tidewater Ln., in the highly sought-after Tidewater Village, Clinton, CT is ready for its new owner. This beautiful 2 bedroom, 2.5 bath ranch style home with an attached 2 car garage offers all the style, comfort and functionality of modern one-level living. Step inside to discover an open-concept layout, with a sunlit living room with its cozy gas fireplace and custom built-ins. The spacious and practical kitchen will satisfy the culinary enthusiast with quartz countertops, an oversized farm sink, pot filler, and stainless steel appliances. The hallway off the kitchen provides practical features, including a mudroom, garage access, laundry room, pantry and utility closet. Adjacent to the kitchen, the spacious dining room flows seamlessly into a bright sunroom, with sliders that open to a peaceful patio. The primary bedroom suite features double sink vanity, an oversized stall shower and a spacious walk-in closet. For additional space and privacy, a partially finished lower level provides the perfect retreat for guests, hobbies, home office, gym or man cave. A walk-in cedar closet on this level helps with your storage needs. Take advantage of the opportunity to join a welcoming community along the scenic Connecticut shoreline. Schedule your private tour today and make this stunning home yours.
Please make sure to review the list of upgrades in the attachments Town card indicates 2 full bathrooms however there is an additional half bath in the lower level.
Rt 1 to Beach Park Rd. to Tidewater Ln., #15
MLS #: 24098597
Style: Ranch
Color: seagrass
Total Rooms:
Bedrooms: 2
Bathrooms: 3
Acres: 0
Year Built: 2021 (Public Records)
New Construction: No/Resale
Home Warranty Offered:
Property Tax: $10,246
Zoning: R-10
Mil Rate:
Assessed Value: $338,600
Potential Short Sale:
Square Footage: Estimated HEATED Sq.Ft. above grade is 1838; below grade sq feet total is 384; total sq ft is 2222
| Appliances Incl.: | Oven/Range,Microwave,Refrigerator,Dishwasher,Washer,Dryer |
| Laundry Location & Info: | Main Level |
| Fireplaces: | 1 |
| Interior Features: | Auto Garage Door Opener,Open Floor Plan |
| Basement Desc.: | Full,Heated,Sump Pump,Cooled,Partially Finished,Liveable Space,Full With Hatchway |
| Exterior Siding: | Vinyl Siding |
| Exterior Features: | Patio |
| Parking Spaces: | 2 |
| Garage/Parking Type: | Attached Garage |
| Swimming Pool: | 0 |
| Waterfront Feat.: | Walk to Water |
| Lot Description: | Level Lot |
| Nearby Amenities: | Golf Course,Shopping/Mall |
| Occupied: | Owner |
HOA Fee Amount 375
HOA Fee Frequency: Monthly
Association Amenities: .
Association Fee Includes:
Hot Water System
Heat Type:
Fueled By: Hot Air.
Cooling: Ceiling Fans,Central Air
Fuel Tank Location:
Water Service: Public Water Connected
Sewage System: Septic
Elementary: Per Board of Ed
Intermediate:
Middle:
High School: Per Board of Ed
Current List Price: $875,000
Original List Price: $875,000
DOM: 29
Listing Date: 5/23/2025
Last Updated: 6/12/2025 7:01:34 PM
List Agent Name: Agota Perry-Hill
List Office Name: William Raveis Real Estate
